Share this property:
Contact Julie Ann Ludovico
Schedule A Showing
Request more information
- Home
- Property Search
- Search results
- 13019 Ogden Glade Road, DADE CITY, FL 33525
Property Photos


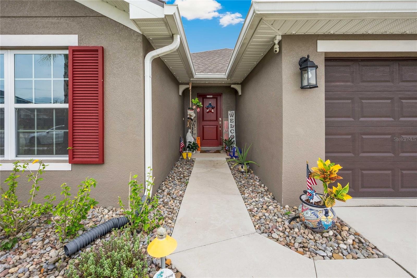
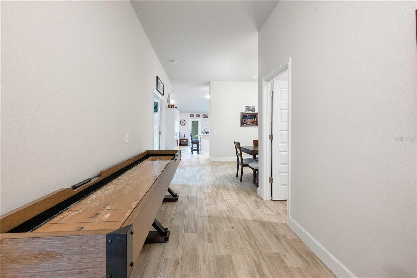
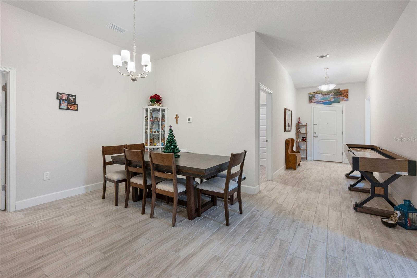
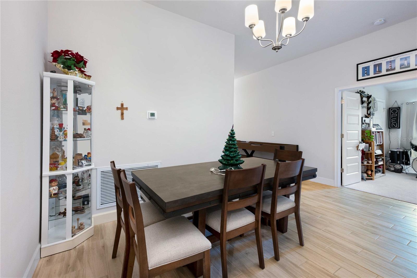
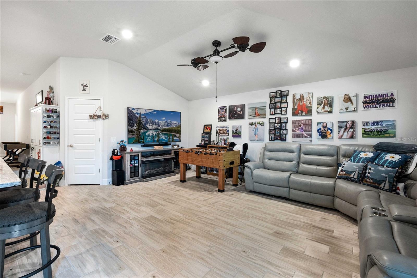
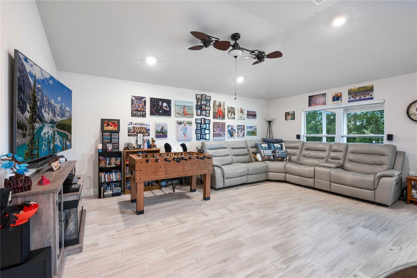
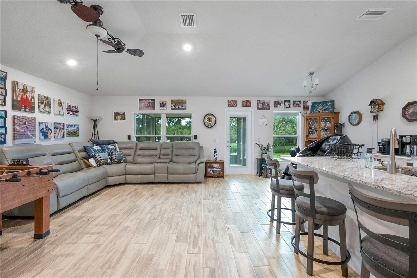
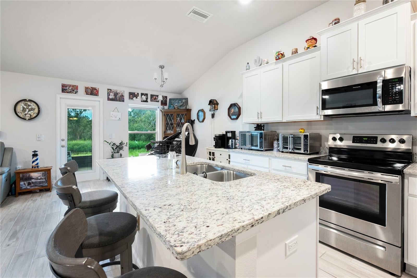
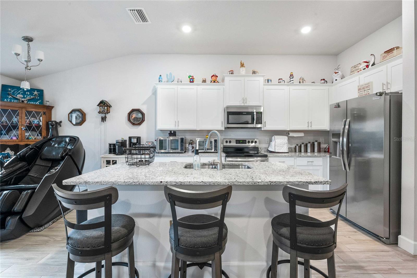
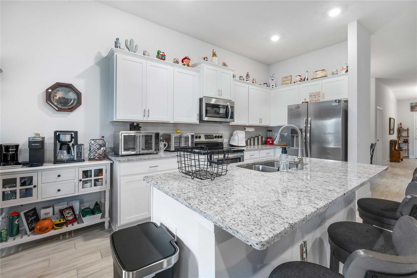
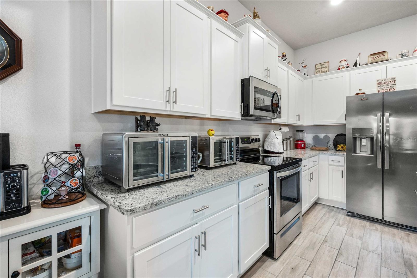
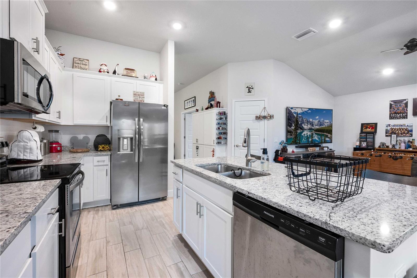
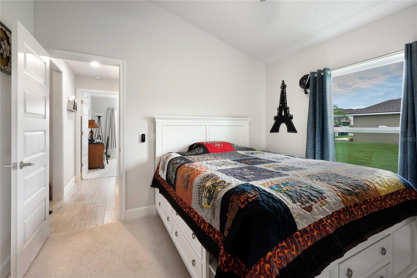
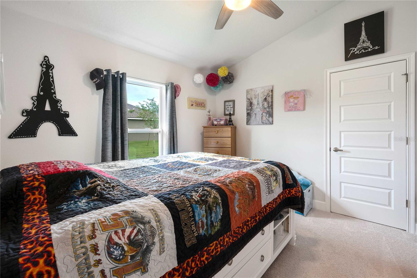
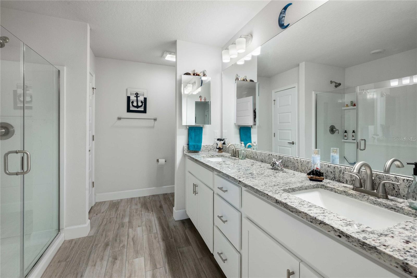
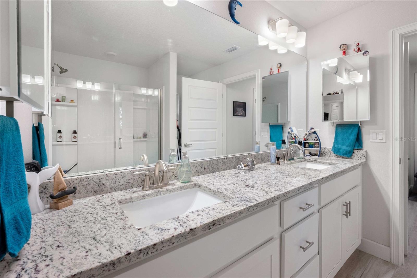
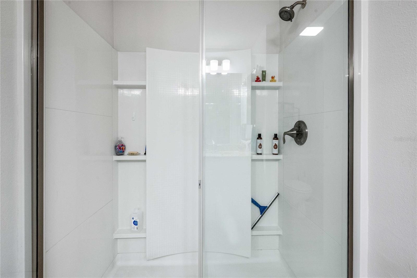
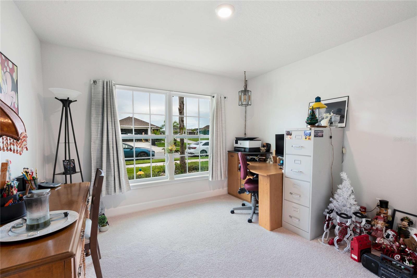
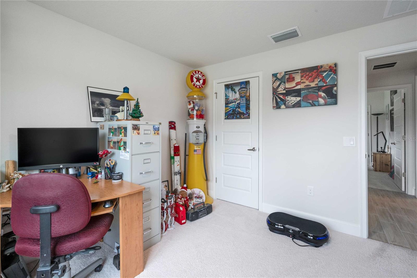
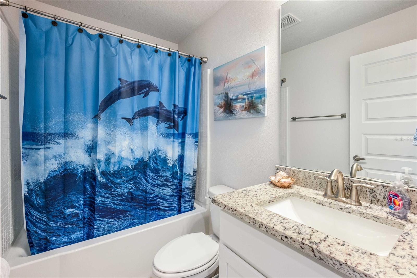
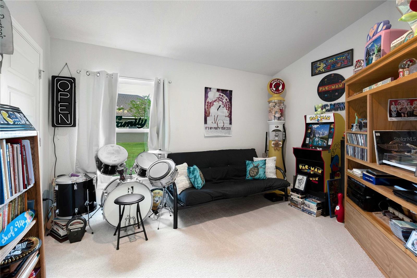
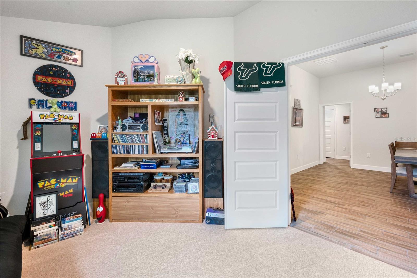
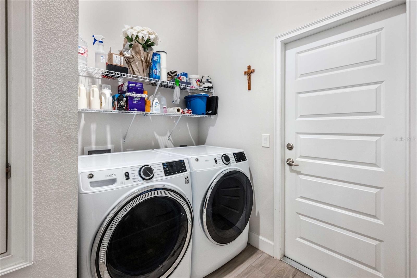
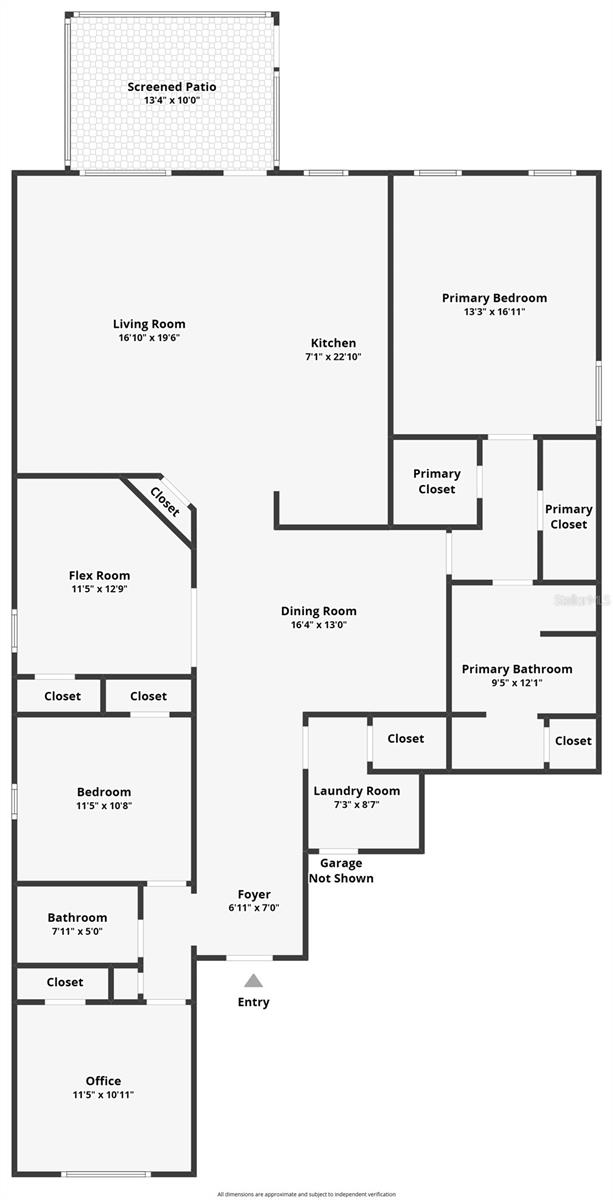
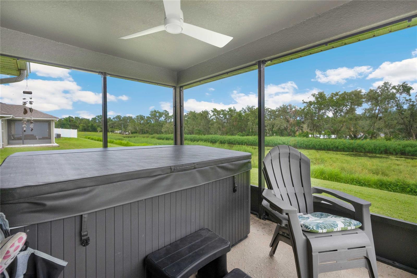
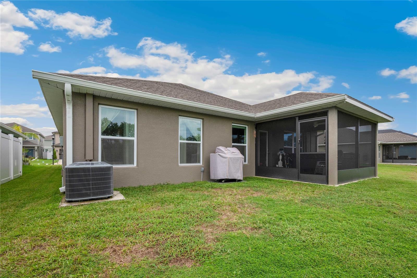
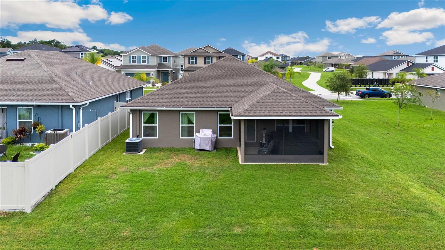
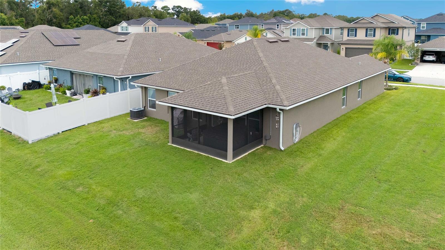
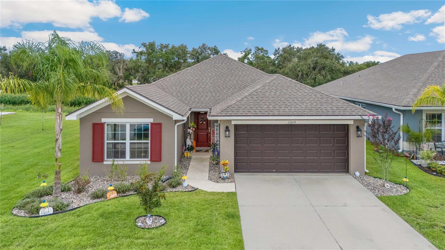
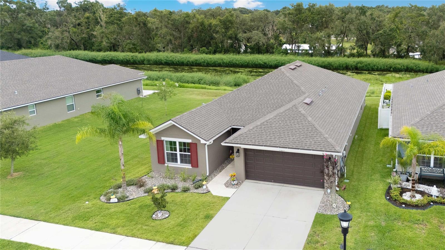
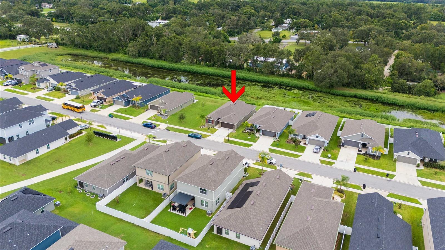
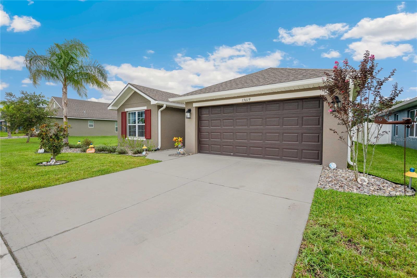
- MLS#: TB8424432 ( Residential )
- Street Address: 13019 Ogden Glade Road
- Viewed: 28
- Price: $375,000
- Price sqft: $140
- Waterfront: No
- Year Built: 2023
- Bldg sqft: 2687
- Bedrooms: 4
- Total Baths: 2
- Full Baths: 2
- Garage / Parking Spaces: 2
- Days On Market: 54
- Additional Information
- Geolocation: 28.3477 / -82.219
- County: PASCO
- City: DADE CITY
- Zipcode: 33525
- Subdivision: Abbey Glen
- Elementary School: Pasco
- Middle School: Pasco
- High School: Pasco
- Provided by: 54 REALTY LLC
- Contact: Yolonda Turner
- 813-435-5411

- DMCA Notice
-
DescriptionWelcome to your dream home in the highly desirable Abbey Glen community!Built in 2023, this immaculate 4bedroom 2 bath residence offers a perfect blend of comfort, style, and functionality all in a quiet neighborhood with no rear neighbors.Step inside to discover an bright, open concept floor plan with elegant tile flooring throughout the main living areas and plush carpeting in the bedrooms. The spacious kitchen is a chefs dream, featuring white cabinetry, granite countertops, stainless steal appliances, a large island with breakfast bar seating, and a generous pantry. Enjoy flexible living with an oversized living room and a versatile bonus/flex room ideal for an home office, media room, or playroom. The luxurious primary suite offers a walk in closet and an en suite bath with dual sinks and a walk in shower. Unwind outdoors in your screened in lanai with a private hot tub and peaceful green views no rear neighbors, just nature! Additional highlights include an indoor laundry room, an 2 car garage, upgraded fixtures and All appliances are included. Conveniently located near shopping, dining, and major roadways, this home truly has it all! Dont miss your chance to own this stunning home in a quiet, friendly neighborhoodschedule your private showing today!
All
Similar
Features
Appliances
- Dishwasher
- Dryer
- Microwave
- Other
- Range
- Refrigerator
- Washer
Home Owners Association Fee
- 110.00
Association Name
- HC Management / Denise Abercrombie
Carport Spaces
- 0.00
Close Date
- 0000-00-00
Cooling
- Central Air
Country
- US
Covered Spaces
- 0.00
Exterior Features
- Lighting
- Other
- Private Mailbox
- Sidewalk
Flooring
- Carpet
- Vinyl
Garage Spaces
- 2.00
Heating
- Electric
High School
- Pasco High-PO
Insurance Expense
- 0.00
Interior Features
- Ceiling Fans(s)
- Eat-in Kitchen
- High Ceilings
- Kitchen/Family Room Combo
- Living Room/Dining Room Combo
- Open Floorplan
- Other
- Primary Bedroom Main Floor
- Solid Surface Counters
- Stone Counters
- Thermostat
- Walk-In Closet(s)
Legal Description
- ABBEY GLEN PHASE TWO PB 87 PG 8 LOT 57
Levels
- One
Living Area
- 2017.00
Lot Features
- Conservation Area
- Sidewalk
- Paved
Middle School
- Pasco Middle-PO
Area Major
- 33525 - Dade City/Richland
Net Operating Income
- 0.00
Occupant Type
- Owner
Open Parking Spaces
- 0.00
Other Expense
- 0.00
Parcel Number
- 21-24-33-009.0-000.00-057.0
Parking Features
- Driveway
Pets Allowed
- Yes
Property Type
- Residential
Roof
- Shingle
School Elementary
- Pasco Elementary School-PO
Sewer
- Public Sewer
Tax Year
- 2024
Township
- 24
Utilities
- Cable Available
- Electricity Available
- Sewer Available
- Water Available
View
- Trees/Woods
- Water
Views
- 28
Virtual Tour Url
- https://www.zillow.com/view-imx/919e885d-304a-45b4-8e00-f6dde1ffae70?setAttribution=mls&wl=true&initialViewType=pano&utm_source=dashboard
Water Source
- Public
Year Built
- 2023
Zoning Code
- PDR
Listing Data ©2025 Greater Fort Lauderdale REALTORS®
Listings provided courtesy of The Hernando County Association of Realtors MLS.
Listing Data ©2025 REALTOR® Association of Citrus County
Listing Data ©2025 Royal Palm Coast Realtor® Association
The information provided by this website is for the personal, non-commercial use of consumers and may not be used for any purpose other than to identify prospective properties consumers may be interested in purchasing.Display of MLS data is usually deemed reliable but is NOT guaranteed accurate.
Datafeed Last updated on November 5, 2025 @ 12:00 am
©2006-2025 brokerIDXsites.com - https://brokerIDXsites.com
Sign Up Now for Free!X
Call Direct: Brokerage Office: Mobile: 352.442.9386
Registration Benefits:
- New Listings & Price Reduction Updates sent directly to your email
- Create Your Own Property Search saved for your return visit.
- "Like" Listings and Create a Favorites List
* NOTICE: By creating your free profile, you authorize us to send you periodic emails about new listings that match your saved searches and related real estate information.If you provide your telephone number, you are giving us permission to call you in response to this request, even if this phone number is in the State and/or National Do Not Call Registry.
Already have an account? Login to your account.
