Share this property:
Contact Julie Ann Ludovico
Schedule A Showing
Request more information
- Home
- Property Search
- Search results
- 17992 Dairy Farm Court, LAND O LAKES, FL 34638
Property Photos
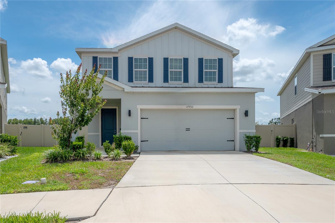

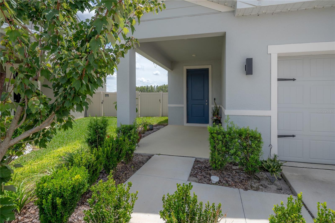
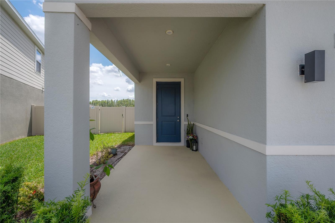
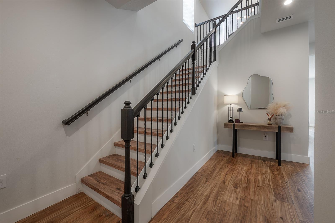
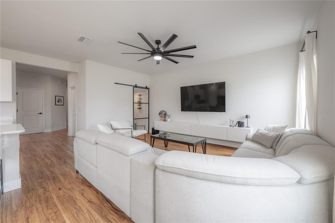
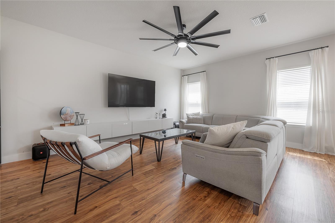
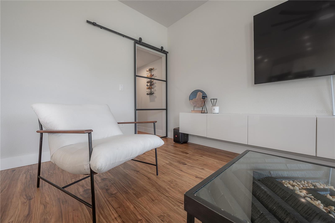
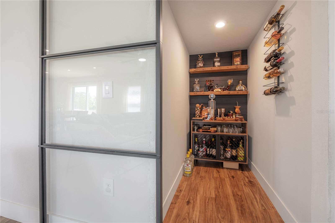
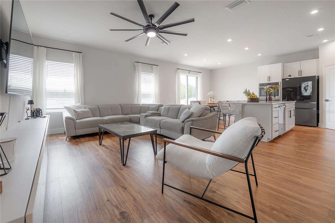
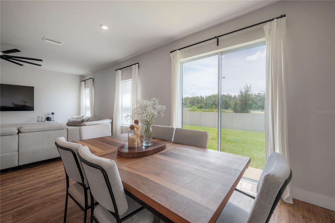
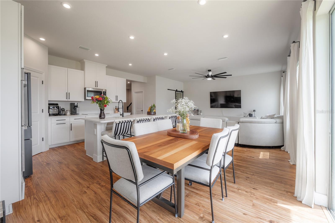
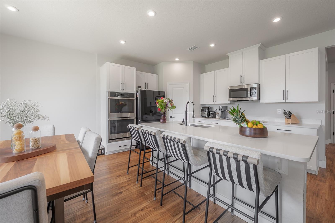
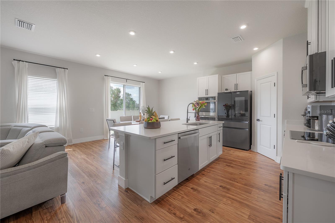
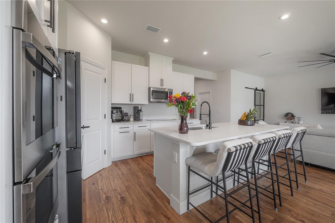
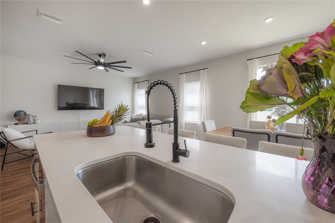
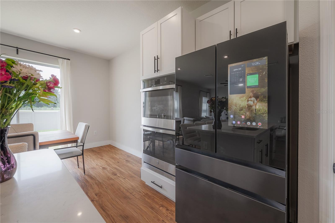
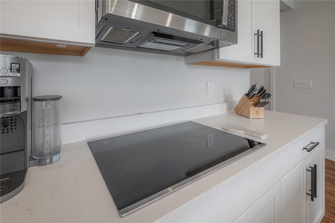
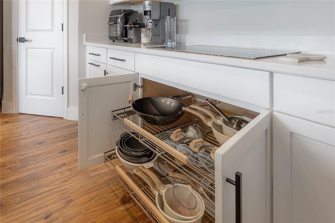
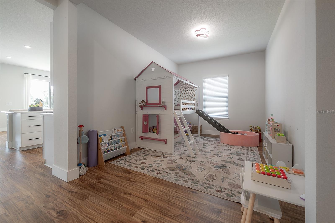
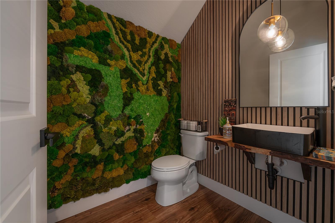
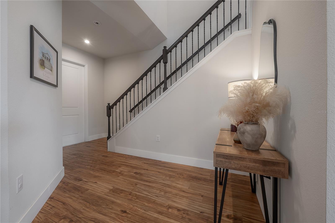
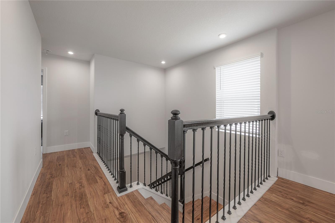
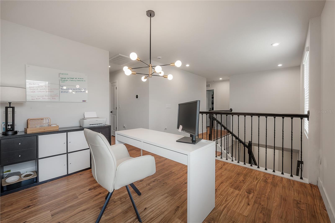
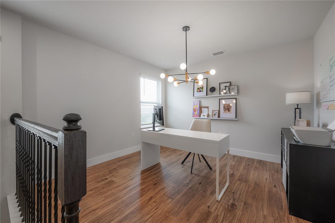
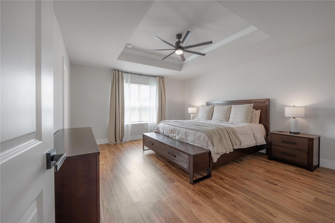
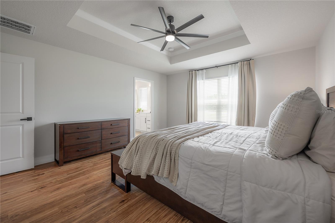
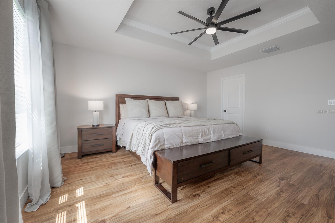
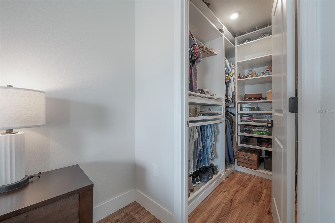
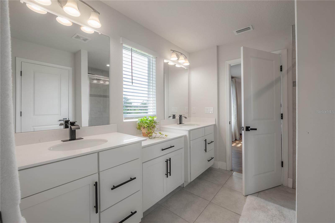
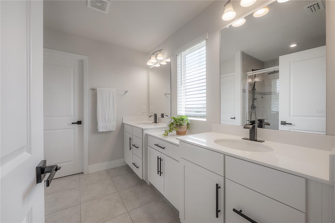
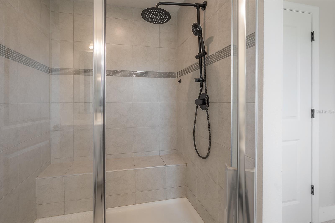
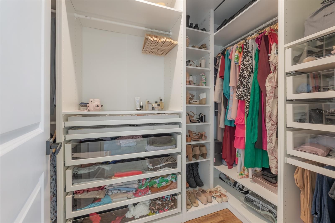
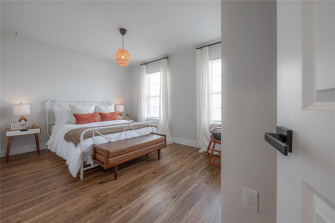
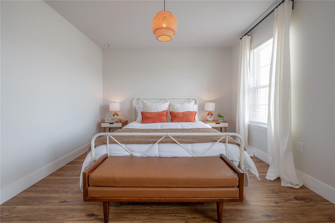
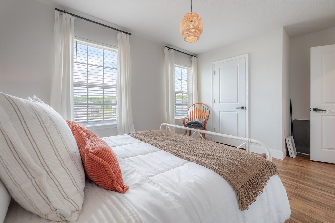
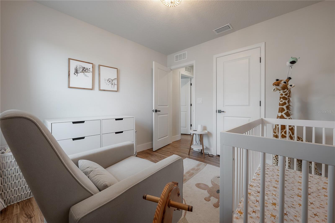
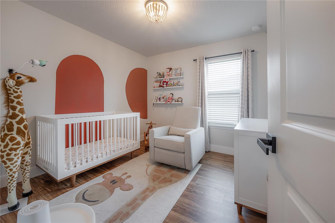
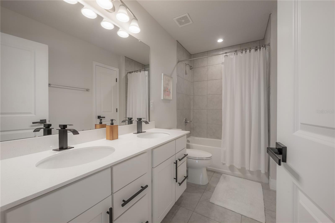
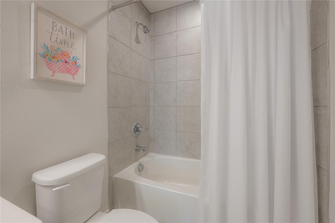
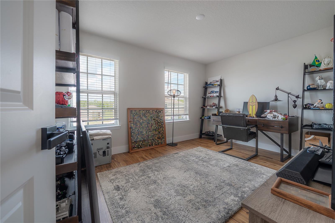
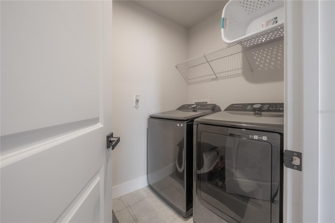
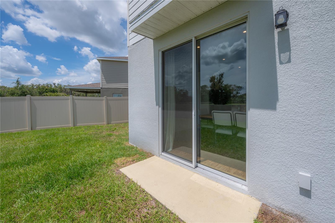
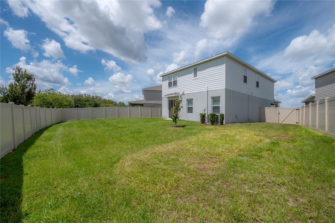
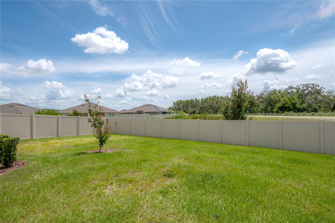
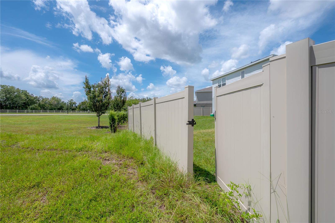
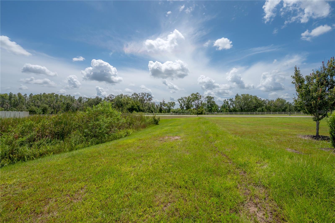
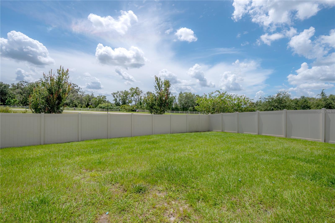
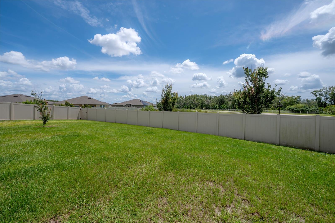
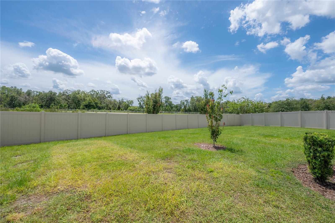
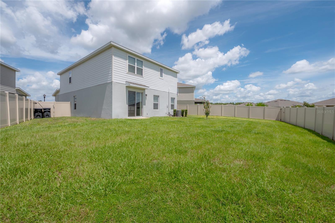
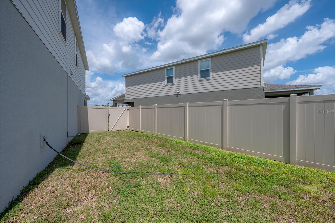
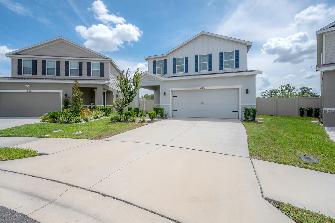
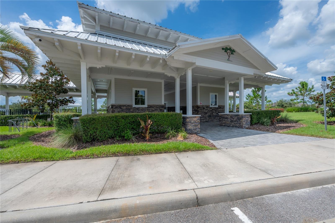
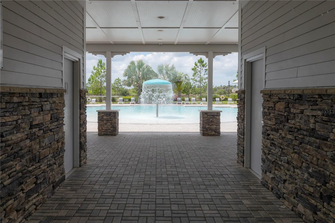
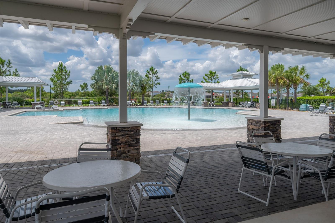
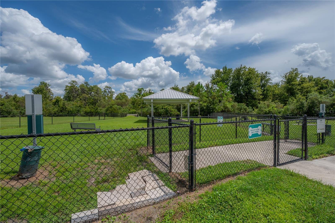
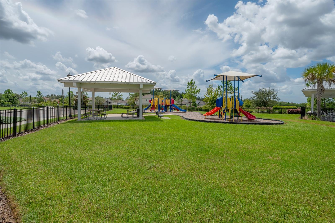
- MLS#: TB8424930 ( Residential )
- Street Address: 17992 Dairy Farm Court
- Viewed: 1
- Price: $475,000
- Price sqft: $162
- Waterfront: No
- Year Built: 2023
- Bldg sqft: 2936
- Bedrooms: 4
- Total Baths: 3
- Full Baths: 2
- 1/2 Baths: 1
- Garage / Parking Spaces: 2
- Days On Market: 13
- Additional Information
- Geolocation: 28.3136 / -82.5184
- County: PASCO
- City: LAND O LAKES
- Zipcode: 34638
- Subdivision: Cypress Preserve Ph 3d 3e 4b
- Elementary School: Connerton Elem
- Middle School: Pine View
- High School: Land O' Lakes
- Provided by: PINEYWOODS REALTY LLC
- Contact: Angie Lee
- 813-225-1890

- DMCA Notice
-
DescriptionThis modern home combines timeless appeal with thoughtful upgrades that elevate everyday living. Located in Cypress Preserve, it offers 4 bedrooms, 2.5 bathrooms, and over 2,300 sq ft of stylish living space. The redesigned stairwell opens the entryway, filling it with natural light and creating a bright, welcoming first impression. The open floor plan showcases a well designed kitchen with double ovens, flat top stove, smart refrigerator, roll out racks, and sleek black cabinet pulls, seamlessly connected to the dining and living areas. Unique touches include a custom wine nook and redesigned half bath. Upstairs, a versatile loft serves as a flexible bonus space, perfect for a home office, playroom, or additional lounge. The primary suite features dual walk in closets with custom built ins, a tray ceiling, and an ensuite bath with dual sinks and a walk in shower. Additional highlights include ceiling fans, black hardware, updated plumbing and lighting fixtures, and finished garage floors with overhead storage. Set on an oversized cul de sac lot with a fenced yard and direct greenspace access, this home also offers resort style amenities and a convenient location near major highways and shopping.
All
Similar
Features
Appliances
- Built-In Oven
- Cooktop
- Dishwasher
- Dryer
- Microwave
- Range
- Refrigerator
- Washer
Association Amenities
- Playground
- Pool
- Trail(s)
Home Owners Association Fee
- 9.03
Association Name
- Inframark Allan Heinze
Builder Model
- Windermere
Builder Name
- Ryan
Carport Spaces
- 0.00
Close Date
- 0000-00-00
Cooling
- Central Air
Country
- US
Covered Spaces
- 0.00
Exterior Features
- Lighting
- Sidewalk
- Sliding Doors
Flooring
- Luxury Vinyl
Garage Spaces
- 2.00
Heating
- Electric
High School
- Land O' Lakes High-PO
Insurance Expense
- 0.00
Interior Features
- Ceiling Fans(s)
- Dry Bar
- Eat-in Kitchen
- High Ceilings
- Kitchen/Family Room Combo
- Living Room/Dining Room Combo
- Open Floorplan
- PrimaryBedroom Upstairs
- Split Bedroom
- Stone Counters
- Thermostat
- Tray Ceiling(s)
- Walk-In Closet(s)
- Window Treatments
Legal Description
- CYPRESS PRESERVE PHASE 3D 3E & 4B PB 86 PG 065 BLOCK 11 LOT 68
Levels
- Two
Living Area
- 2370.00
Middle School
- Pine View Middle-PO
Area Major
- 34638 - Land O Lakes
Net Operating Income
- 0.00
Occupant Type
- Owner
Open Parking Spaces
- 0.00
Other Expense
- 0.00
Parcel Number
- 18-25-17-013.0-011.00-068.0
Pets Allowed
- Yes
Property Type
- Residential
Roof
- Shingle
School Elementary
- Connerton Elem
Sewer
- Public Sewer
Tax Year
- 2024
Township
- 25
Utilities
- Electricity Connected
- Public
- Sewer Connected
- Underground Utilities
- Water Connected
Virtual Tour Url
- https://www.propertypanorama.com/instaview/stellar/TB8424930
Water Source
- Public
Year Built
- 2023
Zoning Code
- MPUD
Listing Data ©2025 Greater Fort Lauderdale REALTORS®
Listings provided courtesy of The Hernando County Association of Realtors MLS.
Listing Data ©2025 REALTOR® Association of Citrus County
Listing Data ©2025 Royal Palm Coast Realtor® Association
The information provided by this website is for the personal, non-commercial use of consumers and may not be used for any purpose other than to identify prospective properties consumers may be interested in purchasing.Display of MLS data is usually deemed reliable but is NOT guaranteed accurate.
Datafeed Last updated on September 22, 2025 @ 12:00 am
©2006-2025 brokerIDXsites.com - https://brokerIDXsites.com
Sign Up Now for Free!X
Call Direct: Brokerage Office: Mobile: 352.442.9386
Registration Benefits:
- New Listings & Price Reduction Updates sent directly to your email
- Create Your Own Property Search saved for your return visit.
- "Like" Listings and Create a Favorites List
* NOTICE: By creating your free profile, you authorize us to send you periodic emails about new listings that match your saved searches and related real estate information.If you provide your telephone number, you are giving us permission to call you in response to this request, even if this phone number is in the State and/or National Do Not Call Registry.
Already have an account? Login to your account.
