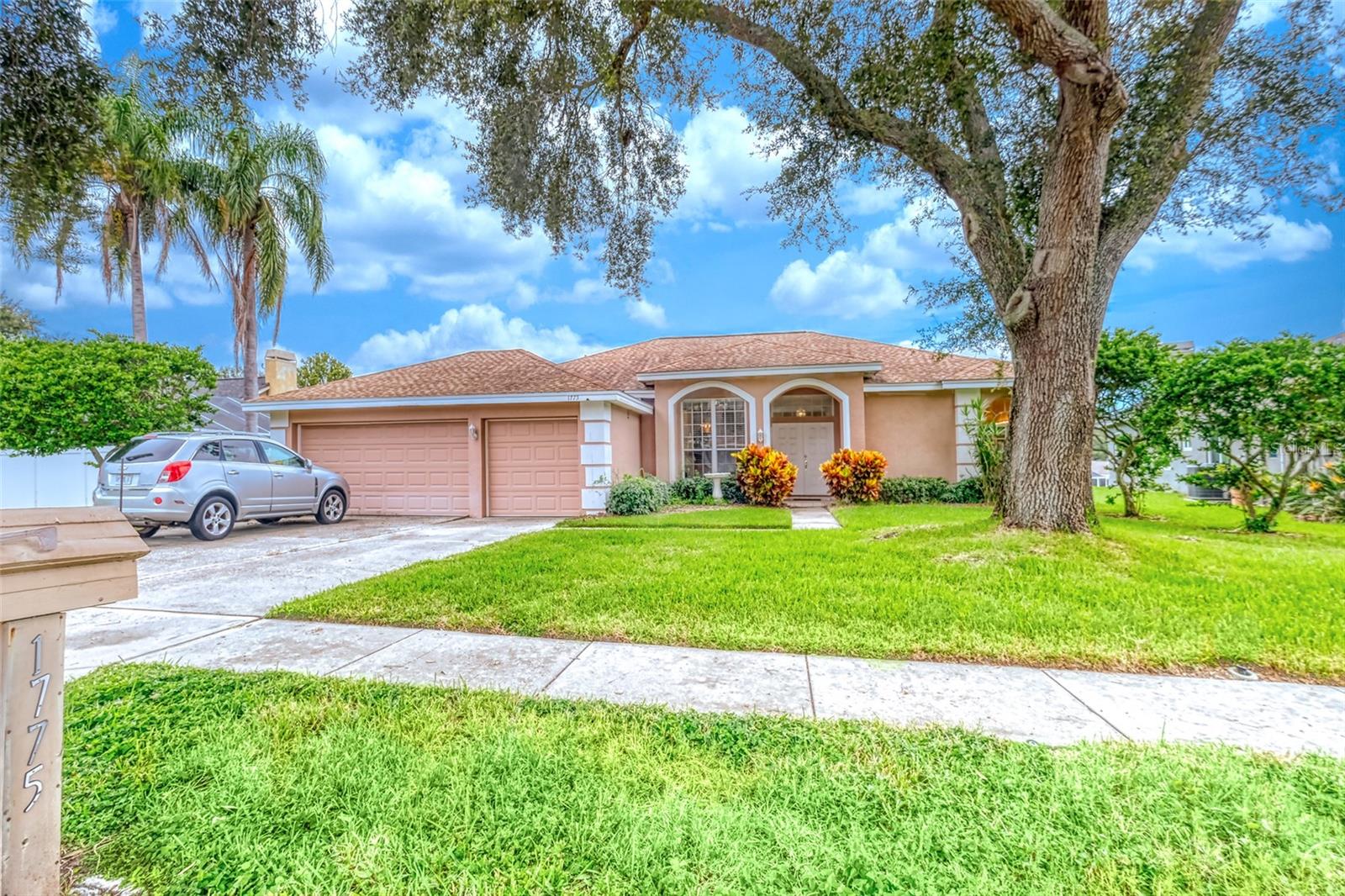Share this property:
Contact Julie Ann Ludovico
Schedule A Showing
Request more information
- Home
- Property Search
- Search results
- 1775 Barn Owl Way, PALM HARBOR, FL 34683
Property Photos



















































- MLS#: TB8425334 ( Residential )
- Street Address: 1775 Barn Owl Way
- Viewed: 289
- Price: $624,999
- Price sqft: $183
- Waterfront: No
- Year Built: 1992
- Bldg sqft: 3413
- Bedrooms: 4
- Total Baths: 3
- Full Baths: 3
- Days On Market: 46
- Additional Information
- Geolocation: 28.063 / -82.7545
- County: PINELLAS
- City: PALM HARBOR
- Zipcode: 34683
- Subdivision: Pipers Meadow
- Elementary School: Lake St George
- Middle School: Palm Harbor
- High School: Palm Harbor Univ

- DMCA Notice
-
DescriptionWelcome to 1775 Barn Owl Wayan incredible opportunity to own a home in one of Palm Harbors most sought after communities, Pipers Meadow! Nestled beneath the canopy of a majestic oak tree, this spacious 2,378 sq ft residence features 4 bedrooms, 3 bathrooms, and a 3 car garage. Step inside to discover a well designed three way split floor plan that offers both functionality and privacy. The formal living and dining rooms are bathed in natural light, creating an inviting atmosphere for everyday living and entertaining. At the heart of the home lies a spacious kitchen, cozy breakfast nook, and expansive family room featuring soaring ceilings, a fireplace, and pocketing sliding doors that open seamlessly to the rear patioperfect for indoor outdoor living. The primary suite is a serene retreat offering peaceful views and a versatile bonus space ideal for a home office or reading nook. The generously sized ensuite bath is ready to be transformed into your dream spa like sanctuary. On the opposite side of the home, you'll find two comfortable guest bedrooms that share a full hall bath. A fourth bedroom, located at the rear of the home, features its own private ensuite with direct access to the lanaiideal for guests or multigenerational living. This home is situated in Flood Zone X (no flood insurance required!) and a non evacuation zone, plus it's connected to reclaimed water for irrigationadding value and peace of mind. Nestled in the sought after community of Pipers Meadow, where neighbors become friends, residents enjoy events like block parties, holiday trolley light tours, and Bunco nights. Zoned for top rated Palm Harbor schools, including the highly acclaimed Palm Harbor University High, and just minutes from award winning beaches, the Pinellas Trail, golf courses, shopping, and top medical facilities. Packed with potential and brimming with opportunity, this home just needs your vision and a little TLC to truly shine. Make it your dream home today!
All
Similar
Features
Appliances
- Dishwasher
- Disposal
- Dryer
- Electric Water Heater
- Microwave
- Refrigerator
- Washer
Home Owners Association Fee
- 395.00
Association Name
- Citadel Property Management Group
Association Phone
- 727-938-7730
Carport Spaces
- 0.00
Close Date
- 0000-00-00
Cooling
- Central Air
Country
- US
Covered Spaces
- 0.00
Flooring
- Carpet
- Ceramic Tile
Furnished
- Unfurnished
Garage Spaces
- 3.00
Heating
- Central
High School
- Palm Harbor Univ High-PN
Insurance Expense
- 0.00
Interior Features
- Cathedral Ceiling(s)
- Ceiling Fans(s)
- High Ceilings
- Living Room/Dining Room Combo
- Open Floorplan
- Thermostat
- Vaulted Ceiling(s)
Legal Description
- PIPERS MEADOW LOT 134
Levels
- One
Living Area
- 2378.00
Middle School
- Palm Harbor Middle-PN
Area Major
- 34683 - Palm Harbor
Net Operating Income
- 0.00
Occupant Type
- Vacant
Open Parking Spaces
- 0.00
Other Expense
- 0.00
Parcel Number
- 12-28-15-71823-000-1340
Pets Allowed
- Breed Restrictions
Property Type
- Residential
Roof
- Shingle
School Elementary
- Lake St George Elementary-PN
Sewer
- Public Sewer
Tax Year
- 2024
Township
- 28
Utilities
- Cable Connected
- Electricity Connected
- Sewer Connected
- Water Connected
Views
- 289
Virtual Tour Url
- https://www.propertypanorama.com/instaview/stellar/TB8425334
Water Source
- Public
Year Built
- 1992
Zoning Code
- RPD-2.5
Listing Data ©2025 Greater Fort Lauderdale REALTORS®
Listings provided courtesy of The Hernando County Association of Realtors MLS.
Listing Data ©2025 REALTOR® Association of Citrus County
Listing Data ©2025 Royal Palm Coast Realtor® Association
The information provided by this website is for the personal, non-commercial use of consumers and may not be used for any purpose other than to identify prospective properties consumers may be interested in purchasing.Display of MLS data is usually deemed reliable but is NOT guaranteed accurate.
Datafeed Last updated on November 16, 2025 @ 12:00 am
©2006-2025 brokerIDXsites.com - https://brokerIDXsites.com
Sign Up Now for Free!X
Call Direct: Brokerage Office: Mobile: 352.442.9386
Registration Benefits:
- New Listings & Price Reduction Updates sent directly to your email
- Create Your Own Property Search saved for your return visit.
- "Like" Listings and Create a Favorites List
* NOTICE: By creating your free profile, you authorize us to send you periodic emails about new listings that match your saved searches and related real estate information.If you provide your telephone number, you are giving us permission to call you in response to this request, even if this phone number is in the State and/or National Do Not Call Registry.
Already have an account? Login to your account.
