Share this property:
Contact Julie Ann Ludovico
Schedule A Showing
Request more information
- Home
- Property Search
- Search results
- 5123 Shorewood Drive, DADE CITY, FL 33523
Property Photos
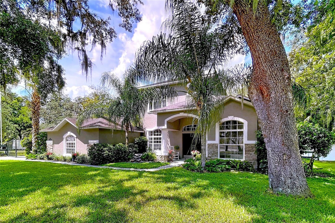

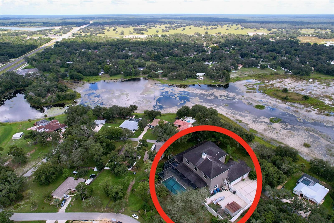
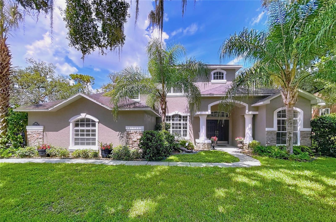
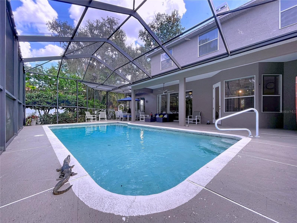
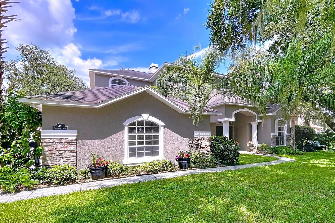
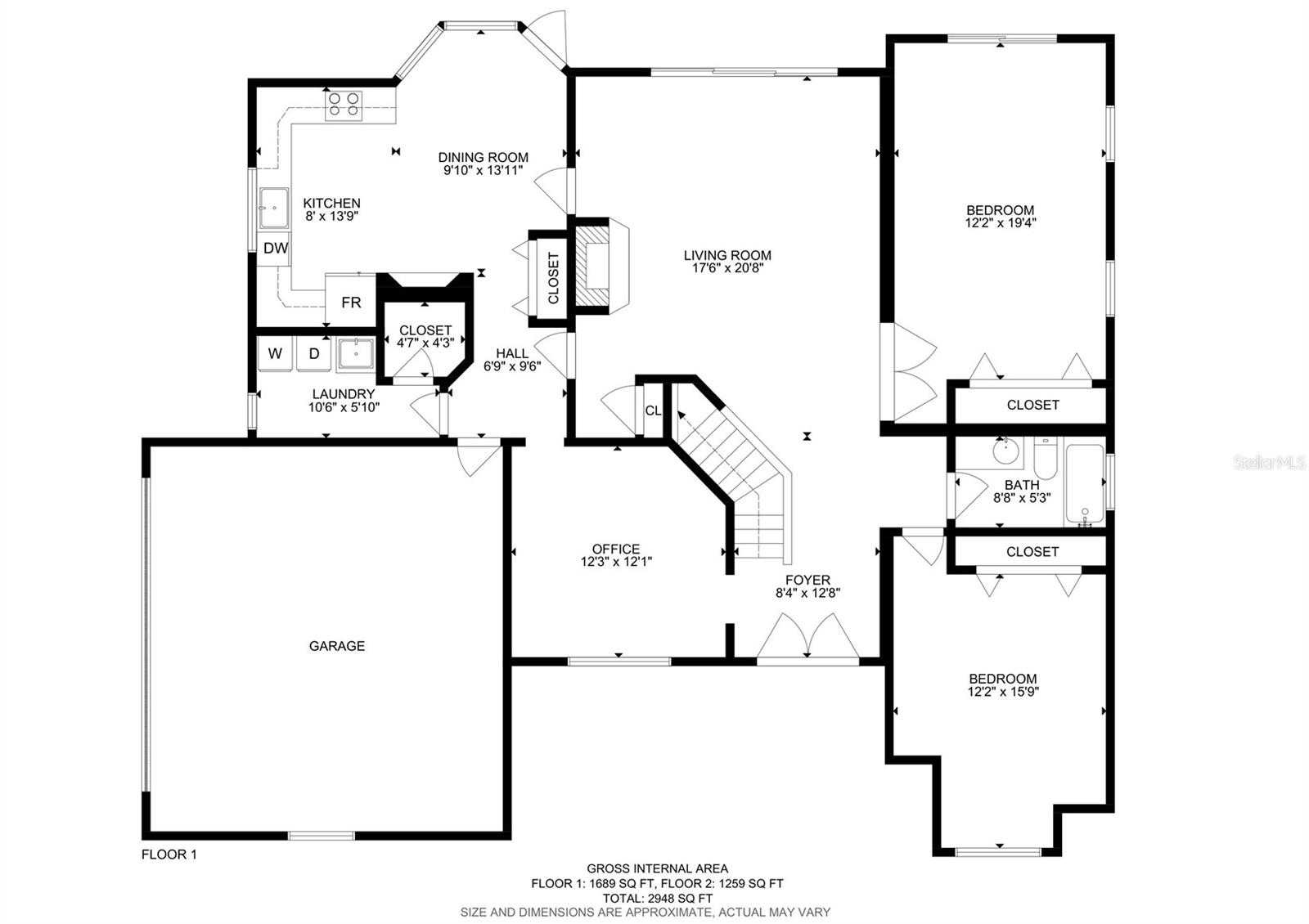
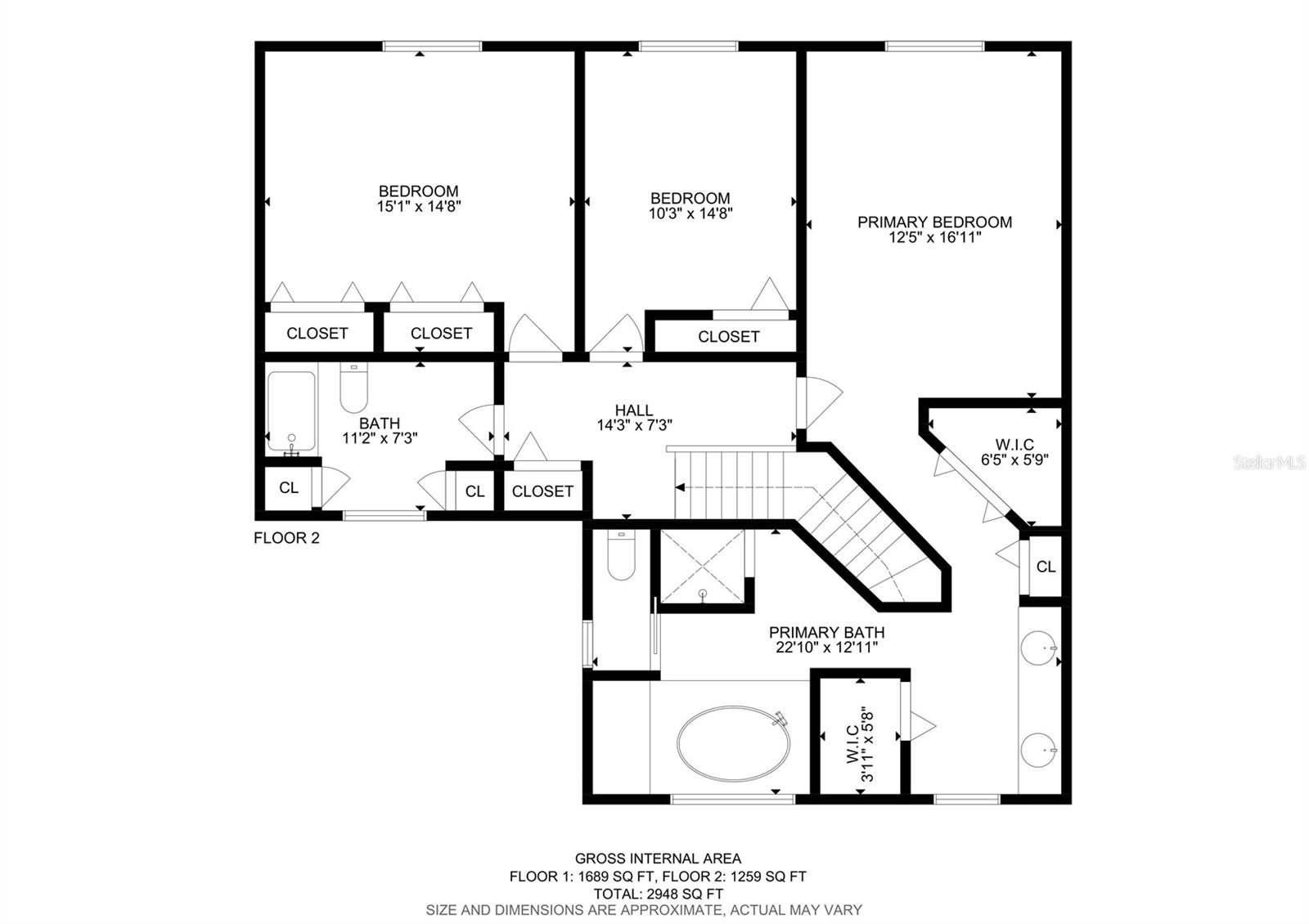
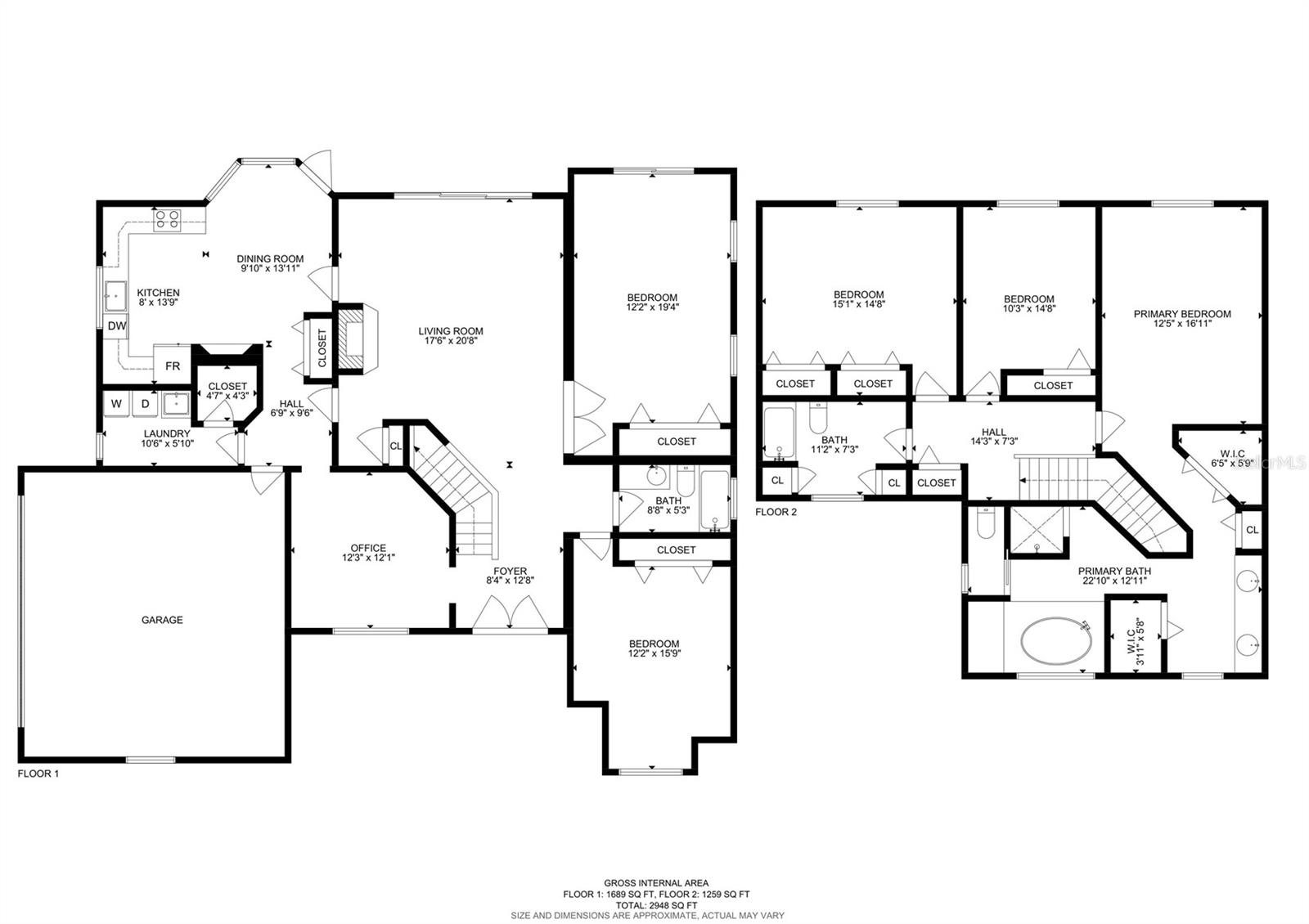
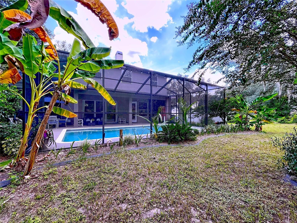
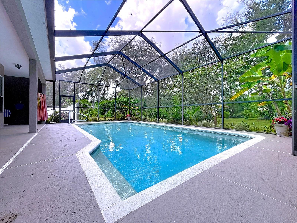
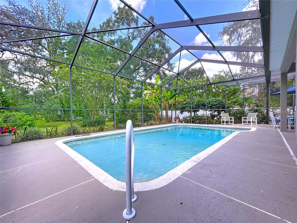
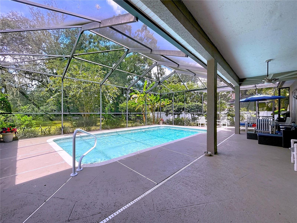
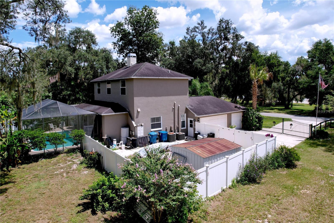
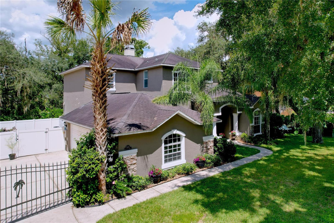
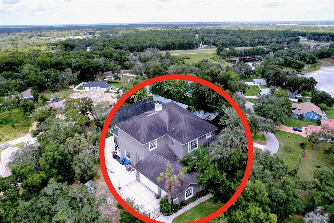
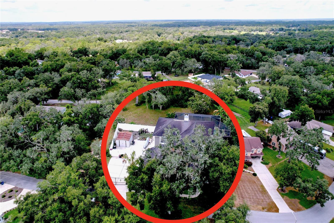
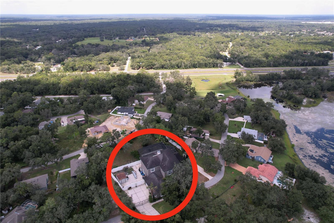
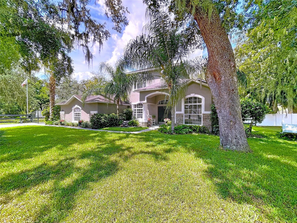
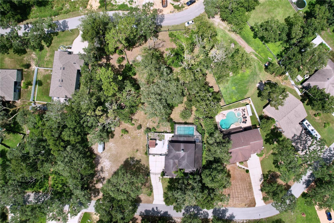
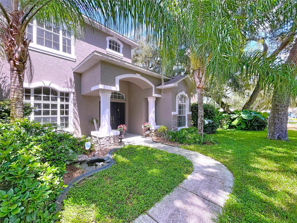
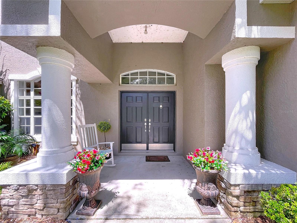
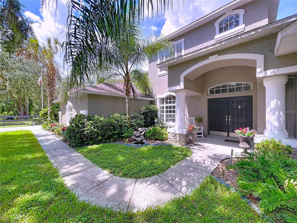
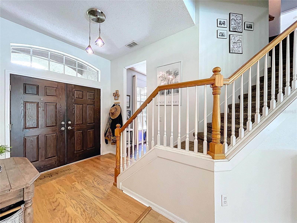
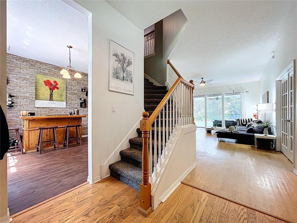
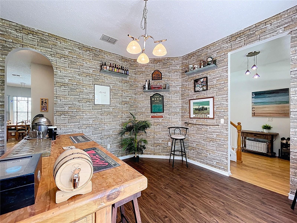
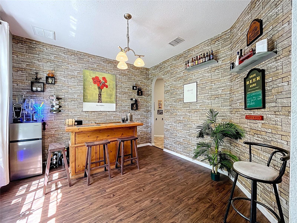
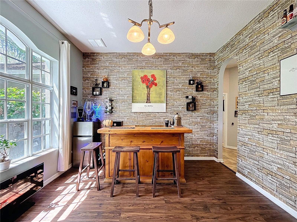
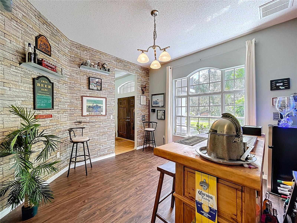
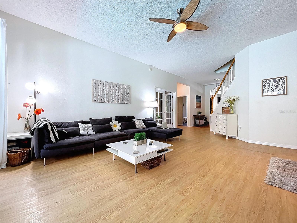
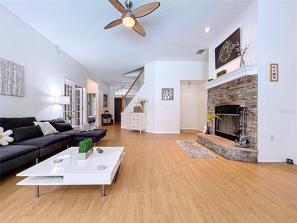
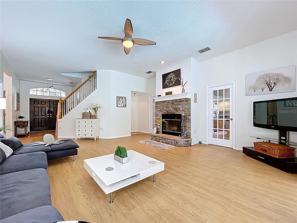
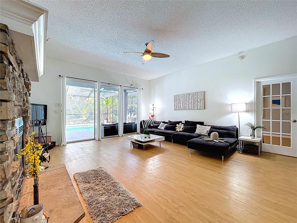
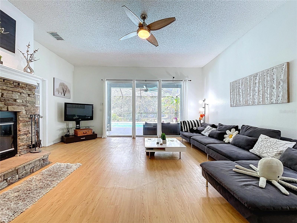
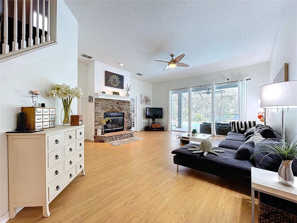
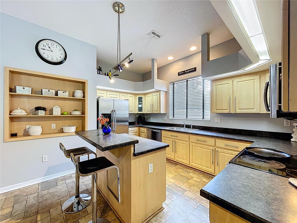
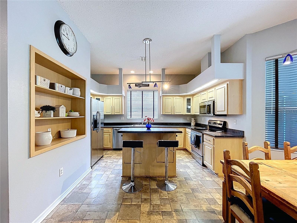
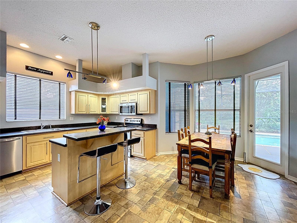
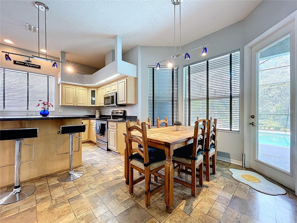
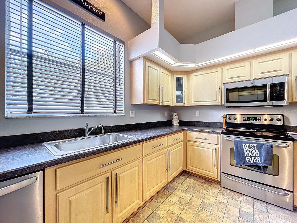
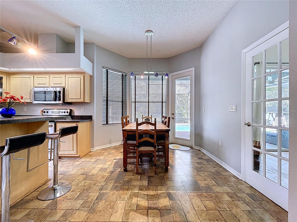
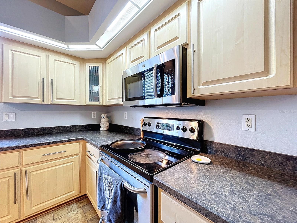
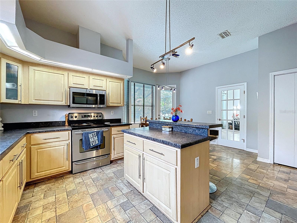
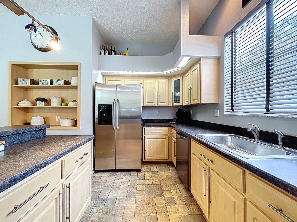
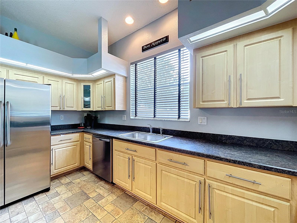
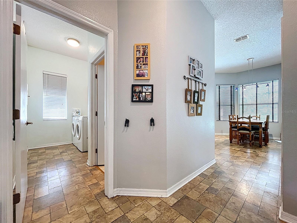
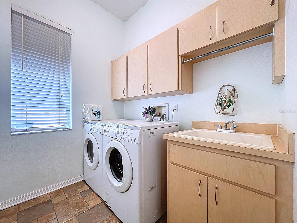
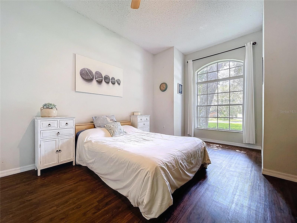
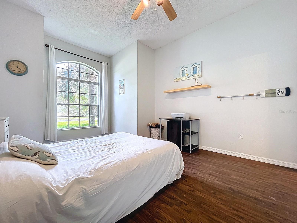
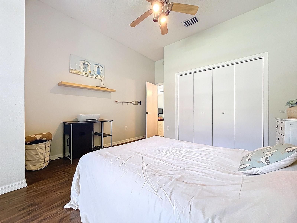
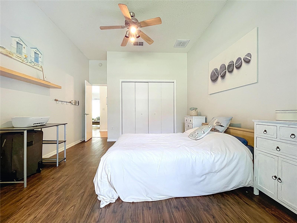
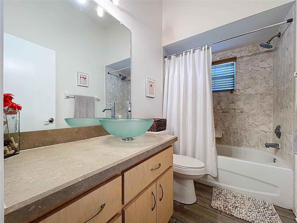
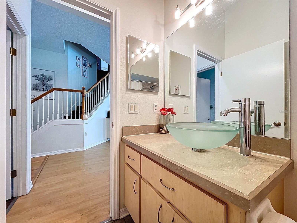
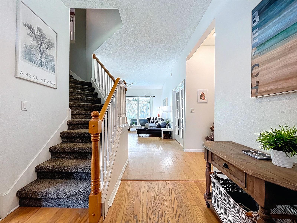
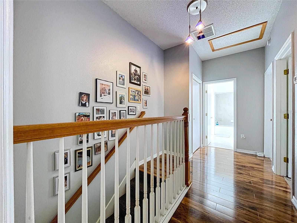
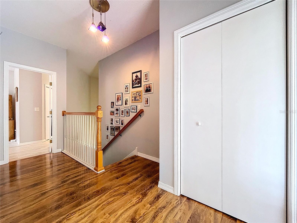
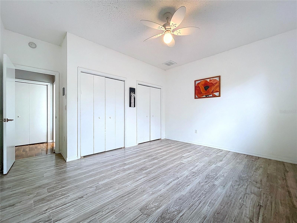
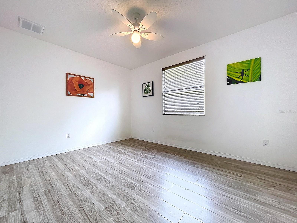
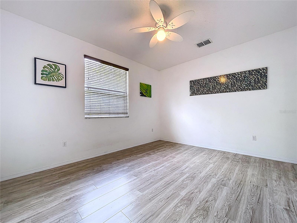
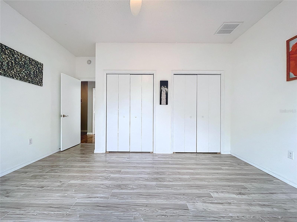
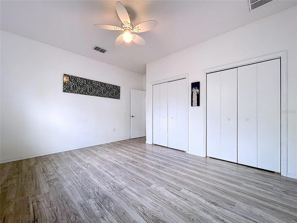
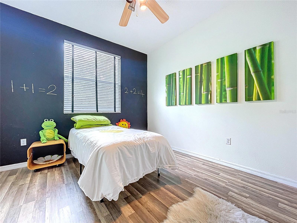
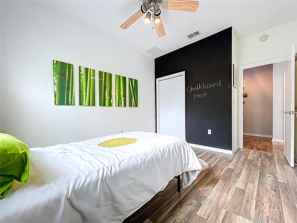
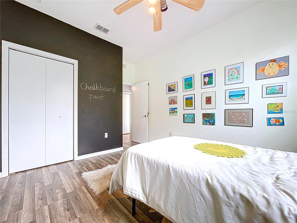
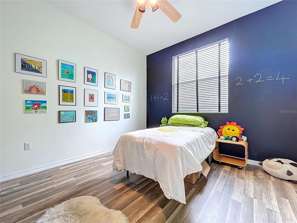
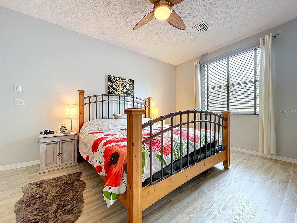
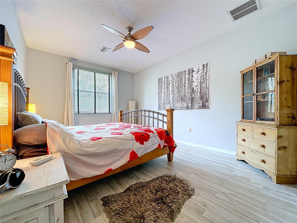
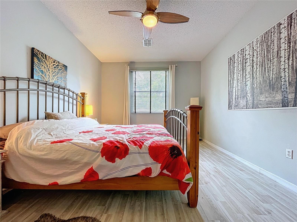
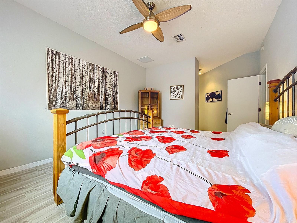
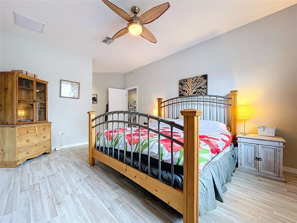
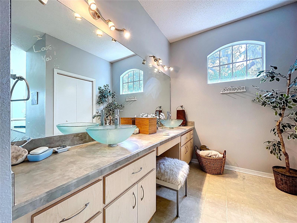
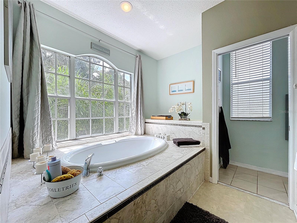
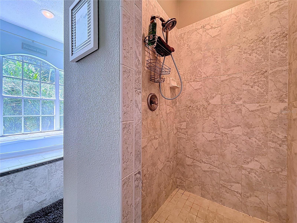
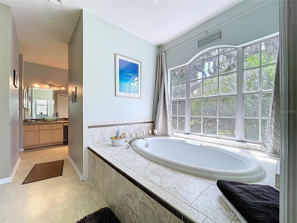
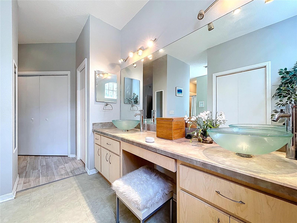
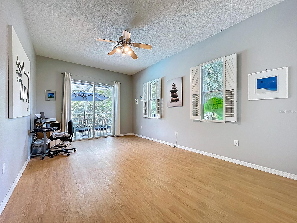
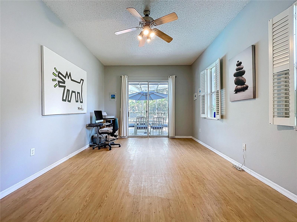
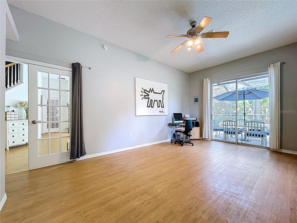
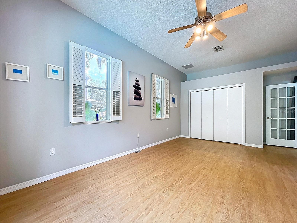
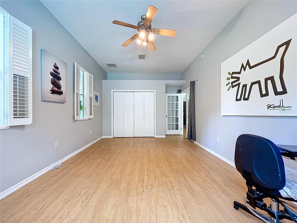
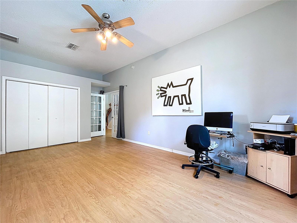
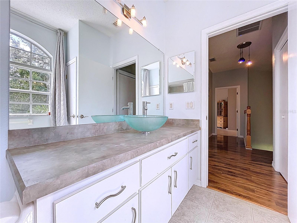
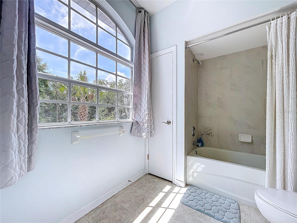
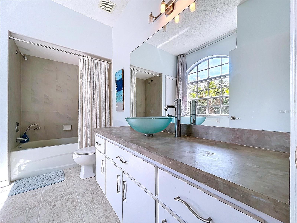
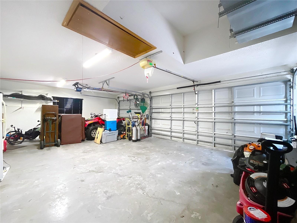
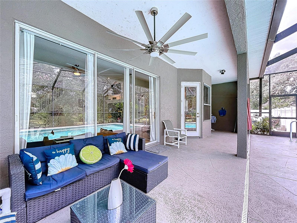
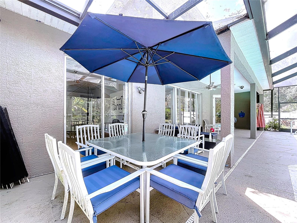
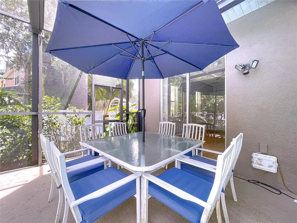
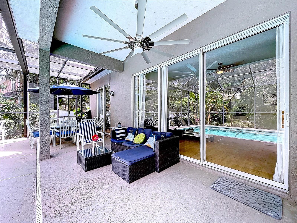
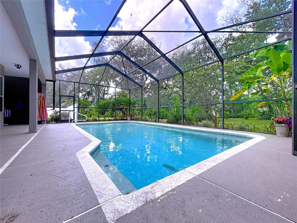
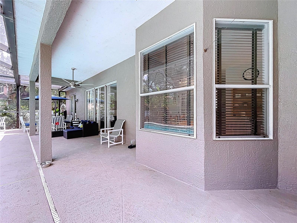
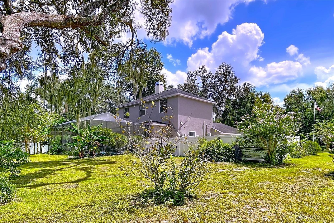
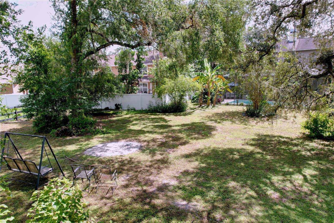
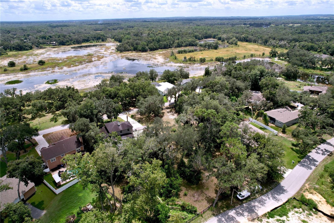
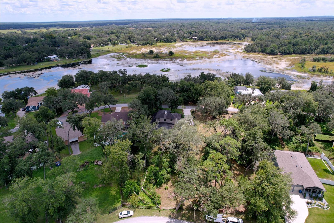
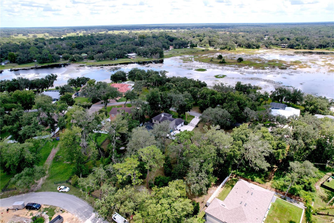
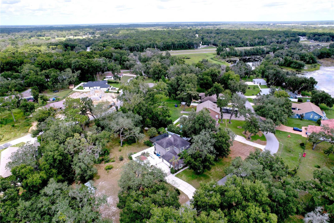
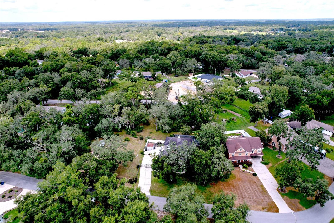
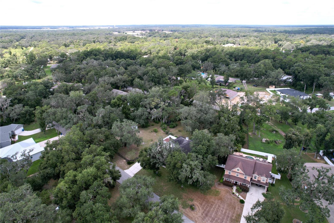
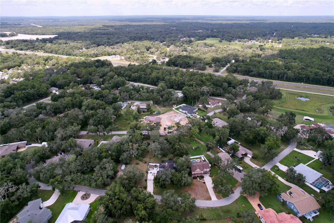
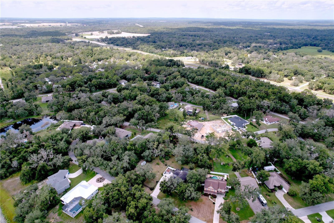
- MLS#: TB8425571 ( Residential )
- Street Address: 5123 Shorewood Drive
- Viewed: 360
- Price: $630,000
- Price sqft: $161
- Waterfront: No
- Year Built: 2006
- Bldg sqft: 3908
- Bedrooms: 5
- Total Baths: 3
- Full Baths: 3
- Garage / Parking Spaces: 3
- Days On Market: 86
- Additional Information
- Geolocation: 28.5049 / -82.184
- County: PASCO
- City: DADE CITY
- Zipcode: 33523
- Subdivision: Westlake
- Elementary School: Eastside Elementary School
- Middle School: D.S. Parrot Middle
- High School: Hernando High
- Provided by: HERNANDO EAST REALTY INC.
- Contact: Terri Woodall
- 352-583-3177

- DMCA Notice
-
DescriptionElevate your lifestyle in this two story home. This FLORIDA LAKEVIEW country living home blends seamlessly with nature and is nestled on a premium lot. Should you want more elbow room for privacy, gardening, etc., additional lots available. Centrally located to Tampa, Orlando, and Ocala areas, this home is minutes from I 75 and located just off the Hwy. 50 corridor for easy commuting. This home is boasting an impressive five bedrooms and three full baths. The thoughtful design provides a perfect balance of functionality and style. The kitchen boast a center island, built ins, and loads of cabinet space. Perfect for both entertaining and everyday living. On the main floor you'll find 2 oversized bedrooms and a full bath. Ideal for guest or multigenerational living. Larger of the two could be tailored to fit your lifestyle...family movie nights, pool table, video gaming, you name it. Upstairs the remaining bedrooms include the owners suite complete with two walk in closets and ensuite bathroom. This home offers space, serenity, and the Florida lifestyle. Just step outside to your private inground screened enclosed, heated pool and lanai area. Offering the ultimate space for year around enjoyment and effortless entertaining. Lanai area has been prewired for hot tub and offers open and covered areas. Home also offers a indoor laundry and oversized side entry garage. Additional oversized concrete pad great for parking your boat, rv, etc. If you are searching for a home that offers, space, convenience, serenity, and the Florida lifestyle, dont't miss your chance.
All
Similar
Features
Appliances
- Dishwasher
- Disposal
- Electric Water Heater
- Exhaust Fan
- Microwave
- Range
- Refrigerator
Home Owners Association Fee
- 0.00
Carport Spaces
- 0.00
Close Date
- 0000-00-00
Cooling
- Central Air
Country
- US
Covered Spaces
- 0.00
Exterior Features
- Sliding Doors
Fencing
- Vinyl
Flooring
- Laminate
- Vinyl
Garage Spaces
- 3.00
Heating
- Central
High School
- Hernando High
Insurance Expense
- 0.00
Interior Features
- Ceiling Fans(s)
- Eat-in Kitchen
- High Ceilings
- Walk-In Closet(s)
Legal Description
- WESTLAKE UNIT 1 LOTS 511
Levels
- Two
Living Area
- 2947.00
Lot Features
- Cleared
- In County
Middle School
- D.S. Parrot Middle
Area Major
- 33523 - Dade City/Ridge Manor
Net Operating Income
- 0.00
Occupant Type
- Owner
Open Parking Spaces
- 0.00
Other Expense
- 0.00
Other Structures
- Shed(s)
Parcel Number
- R11-123-21-1300-0000-5110
Pool Features
- Auto Cleaner
- Child Safety Fence
- Gunite
- Heated
- In Ground
- Lighting
- Salt Water
- Screen Enclosure
Possession
- Close Of Escrow
Property Type
- Residential
Roof
- Shingle
School Elementary
- Eastside Elementary School
Sewer
- Septic Tank
Tax Year
- 2024
Township
- 23S
Utilities
- Cable Available
- Cable Connected
- Electricity Available
- Electricity Connected
- Fire Hydrant
- Phone Available
- Underground Utilities
- Water Available
- Water Connected
View
- Trees/Woods
Views
- 360
Virtual Tour Url
- https://smartreal.com/interactive-3d-home-tour/1d41a01a-2210-4ef1-9f35-341f8bc435d0
Water Source
- Public
Year Built
- 2006
Zoning Code
- R1C
Listing Data ©2025 Greater Fort Lauderdale REALTORS®
Listings provided courtesy of The Hernando County Association of Realtors MLS.
Listing Data ©2025 REALTOR® Association of Citrus County
Listing Data ©2025 Royal Palm Coast Realtor® Association
The information provided by this website is for the personal, non-commercial use of consumers and may not be used for any purpose other than to identify prospective properties consumers may be interested in purchasing.Display of MLS data is usually deemed reliable but is NOT guaranteed accurate.
Datafeed Last updated on December 4, 2025 @ 12:00 am
©2006-2025 brokerIDXsites.com - https://brokerIDXsites.com
Sign Up Now for Free!X
Call Direct: Brokerage Office: Mobile: 352.442.9386
Registration Benefits:
- New Listings & Price Reduction Updates sent directly to your email
- Create Your Own Property Search saved for your return visit.
- "Like" Listings and Create a Favorites List
* NOTICE: By creating your free profile, you authorize us to send you periodic emails about new listings that match your saved searches and related real estate information.If you provide your telephone number, you are giving us permission to call you in response to this request, even if this phone number is in the State and/or National Do Not Call Registry.
Already have an account? Login to your account.
