Share this property:
Contact Julie Ann Ludovico
Schedule A Showing
Request more information
- Home
- Property Search
- Search results
- 423 Amelia Avenue 2, TAMPA, FL 33602
Property Photos
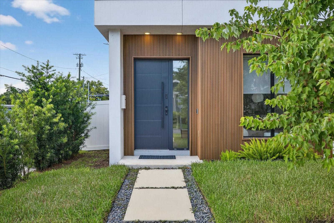

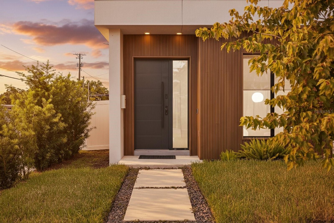
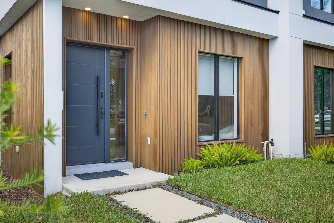
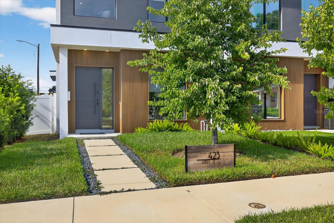
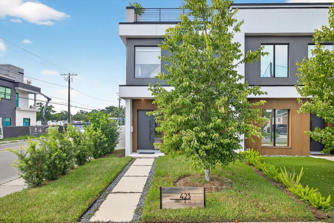
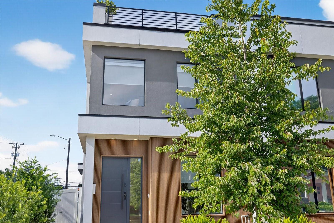
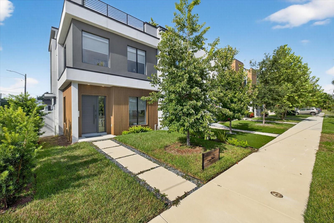
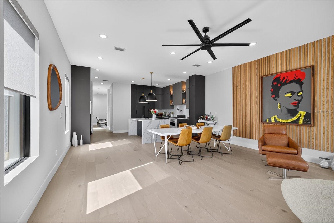
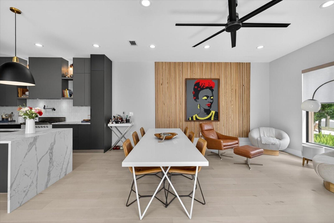
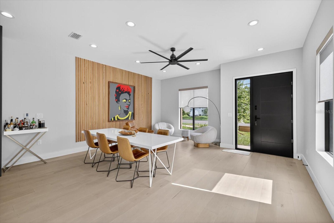
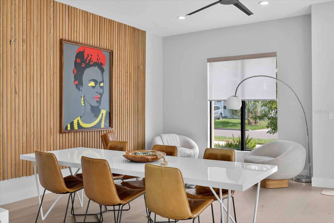
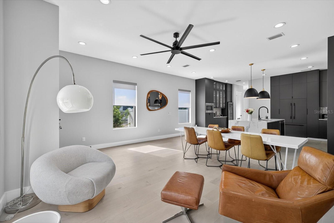
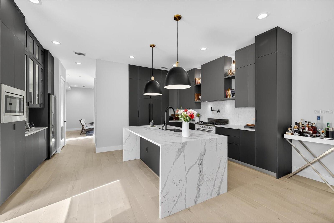
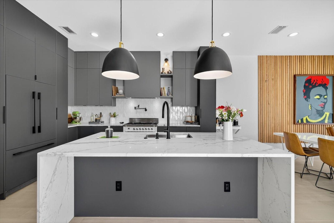
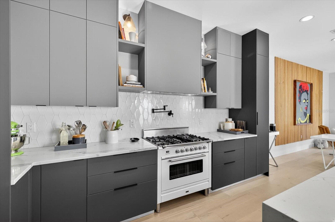
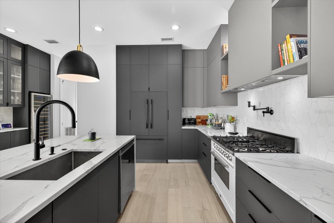
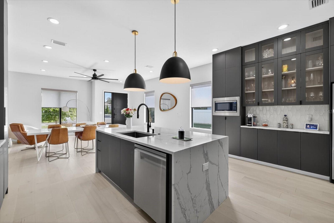
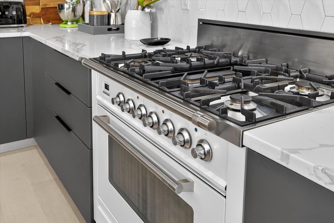
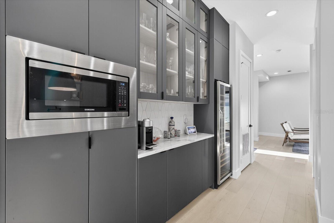
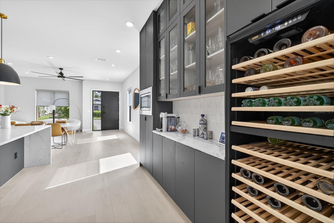
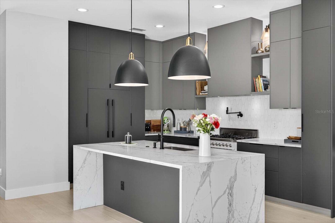
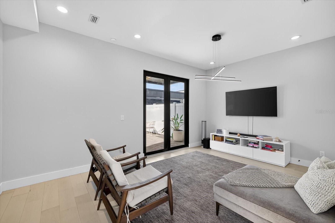
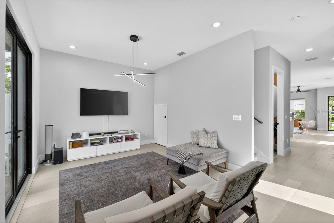
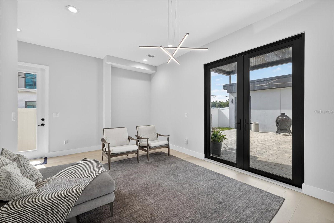
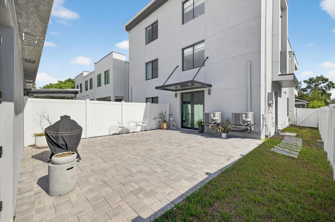
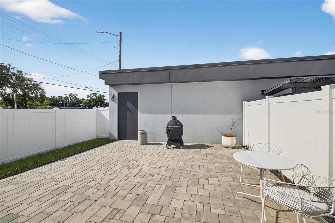
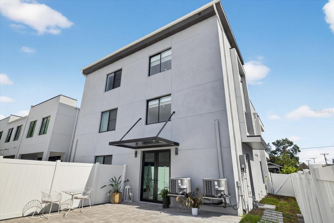
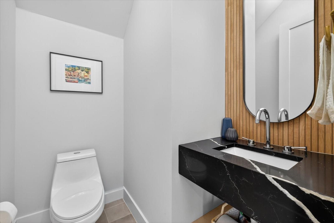
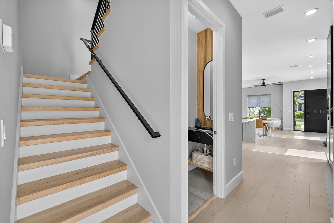
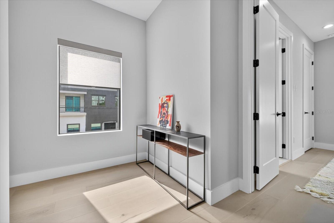
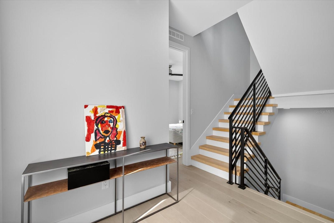
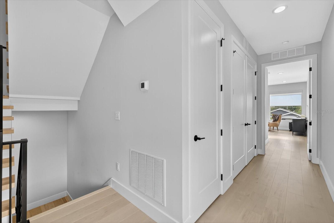
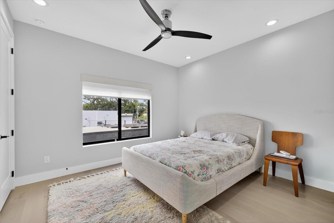
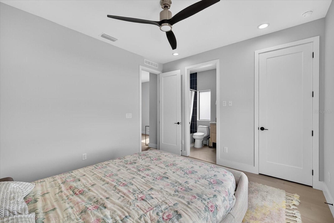
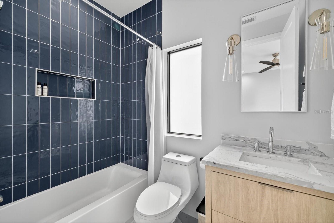
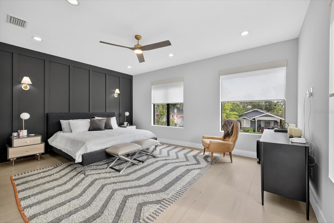
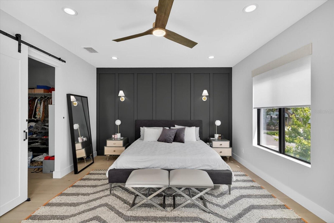
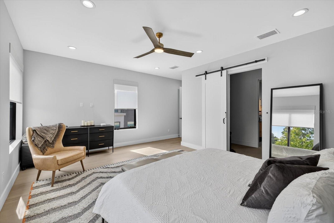
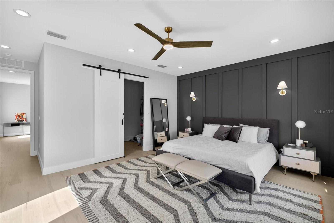
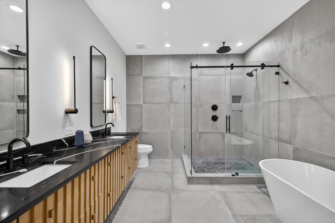
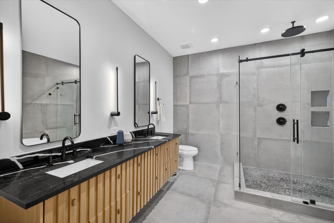
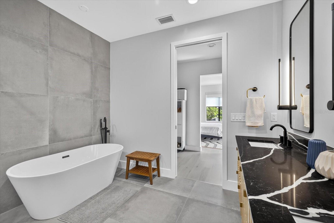
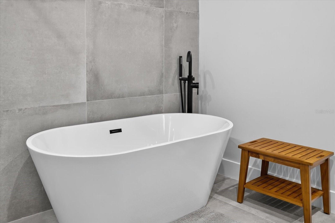
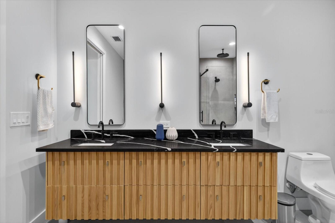
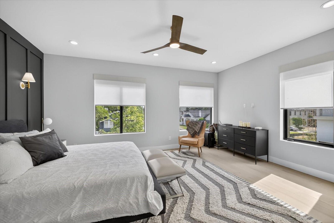
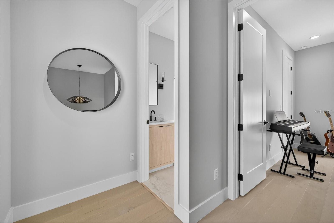
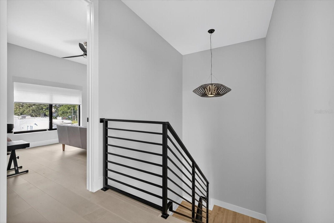
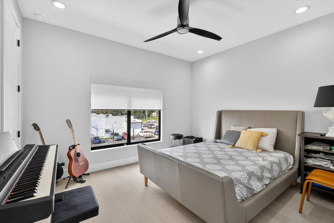
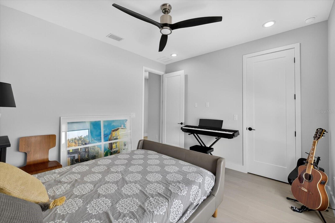
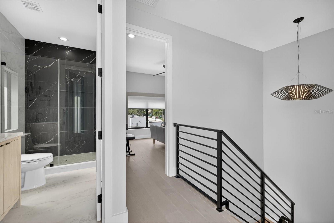
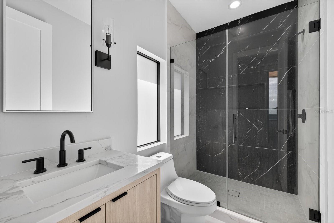
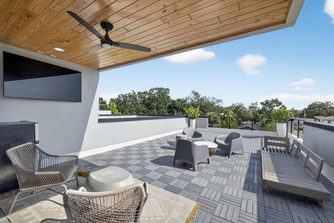
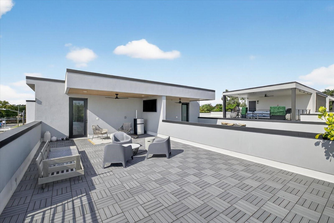
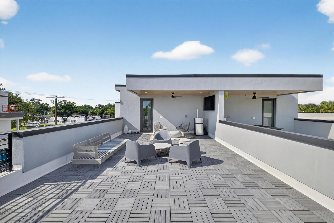
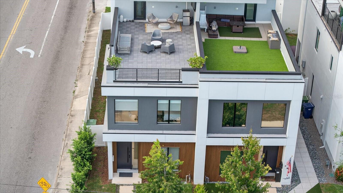
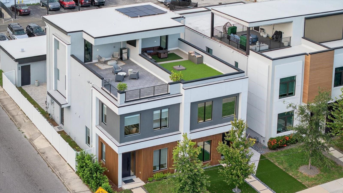
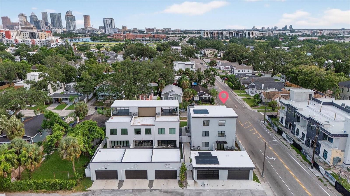
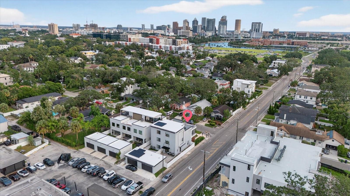
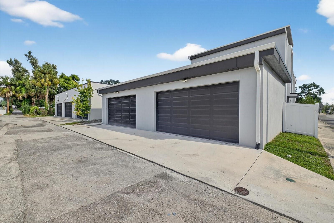
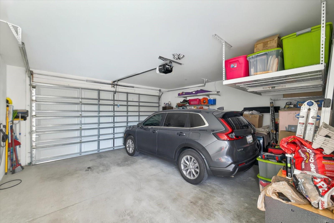
- MLS#: TB8426683 ( Residential )
- Street Address: 423 Amelia Avenue 2
- Viewed: 390
- Price: $1,275,000
- Price sqft: $366
- Waterfront: No
- Year Built: 2022
- Bldg sqft: 3481
- Bedrooms: 3
- Total Baths: 4
- Full Baths: 3
- 1/2 Baths: 1
- Garage / Parking Spaces: 2
- Days On Market: 82
- Additional Information
- Geolocation: 27.9663 / -82.4675
- County: HILLSBOROUGH
- City: TAMPA
- Zipcode: 33602
- Subdivision: West Highlands
- Elementary School: Graham
- Middle School: Madison
- High School: Hillsborough
- Provided by: IMPACT REALTY TAMPA BAY
- Contact: Christopher Schaefer II
- 813-321-1200

- DMCA Notice
-
DescriptionLocated just steps from Armature Works and downtown Tampa, this modern three story townhome combines sleek design with thoughtful functionality. Offering three bedrooms, three and a half bathrooms, and a flexible first floor bonus room, the layout provides space for both everyday living and entertaining. The open concept second floor showcases a chefs kitchen with custom cabinetry, quartz waterfall countertops, a wine fridge, and an imported Italian ILVE gas range. A panel front refrigerator blends seamlessly into the design, while 10 foot ceilings and hardwood flooring create a bright, spacious feel throughout the living and dining areas. The top floor features a private rooftop terrace, ideal for outdoor gatherings or enjoying city views. Additional features include a two car garage, electric vehicle charging station, hurricane impact windows, and French doors leading to a private backyard space. With no HOA fees or lease restrictions, this property also offers excellent flexibility for personal use or investment. All within minutes of Tampas best dining, waterfront, and entertainment.
All
Similar
Features
Appliances
- Bar Fridge
- Dishwasher
- Disposal
- Dryer
- Electric Water Heater
- Range
- Refrigerator
- Washer
Home Owners Association Fee
- 0.00
Home Owners Association Fee Includes
- None
Carport Spaces
- 0.00
Close Date
- 0000-00-00
Cooling
- Central Air
Country
- US
Covered Spaces
- 0.00
Exterior Features
- Balcony
Flooring
- Wood
Garage Spaces
- 2.00
Heating
- Electric
High School
- Hillsborough-HB
Insurance Expense
- 0.00
Interior Features
- Ceiling Fans(s)
- High Ceilings
- Walk-In Closet(s)
Legal Description
- WEST HIGHLANDS W 1/2 OF W 50 FT OF LOT 11 BLOCK 8
Levels
- Three Or More
Living Area
- 2500.00
Middle School
- Madison-HB
Area Major
- 33602 - Tampa
Net Operating Income
- 0.00
Occupant Type
- Owner
Open Parking Spaces
- 0.00
Other Expense
- 0.00
Parcel Number
- A-13-29-18-4Y3-000008-00011.0
Property Type
- Residential
Roof
- Shingle
School Elementary
- Graham-HB
Sewer
- Public Sewer
Tax Year
- 2024
Township
- 29
Utilities
- BB/HS Internet Available
- Cable Available
- Electricity Available
- Public
- Water Available
Views
- 390
Virtual Tour Url
- https://www.propertypanorama.com/instaview/stellar/TB8426683
Water Source
- Public
Year Built
- 2022
Zoning Code
- RM-16
Listing Data ©2025 Greater Fort Lauderdale REALTORS®
Listings provided courtesy of The Hernando County Association of Realtors MLS.
Listing Data ©2025 REALTOR® Association of Citrus County
Listing Data ©2025 Royal Palm Coast Realtor® Association
The information provided by this website is for the personal, non-commercial use of consumers and may not be used for any purpose other than to identify prospective properties consumers may be interested in purchasing.Display of MLS data is usually deemed reliable but is NOT guaranteed accurate.
Datafeed Last updated on December 8, 2025 @ 12:00 am
©2006-2025 brokerIDXsites.com - https://brokerIDXsites.com
Sign Up Now for Free!X
Call Direct: Brokerage Office: Mobile: 352.442.9386
Registration Benefits:
- New Listings & Price Reduction Updates sent directly to your email
- Create Your Own Property Search saved for your return visit.
- "Like" Listings and Create a Favorites List
* NOTICE: By creating your free profile, you authorize us to send you periodic emails about new listings that match your saved searches and related real estate information.If you provide your telephone number, you are giving us permission to call you in response to this request, even if this phone number is in the State and/or National Do Not Call Registry.
Already have an account? Login to your account.
