Share this property:
Contact Julie Ann Ludovico
Schedule A Showing
Request more information
- Home
- Property Search
- Search results
- 510 Douglas Place, DUNEDIN, FL 34698
Property Photos
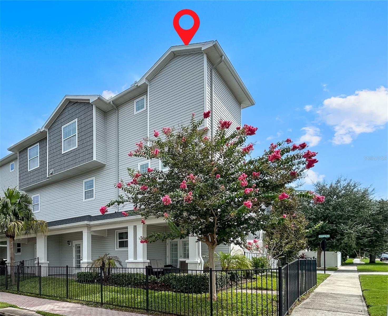

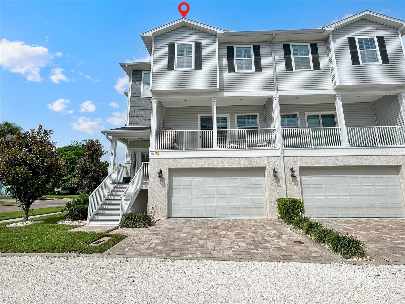
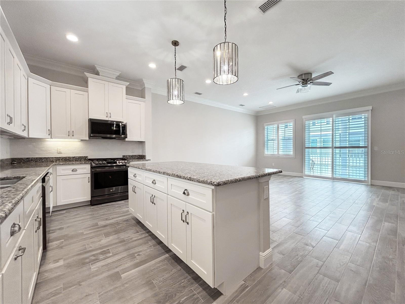
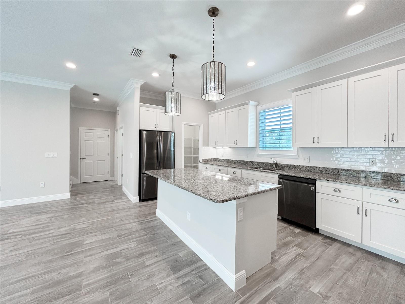
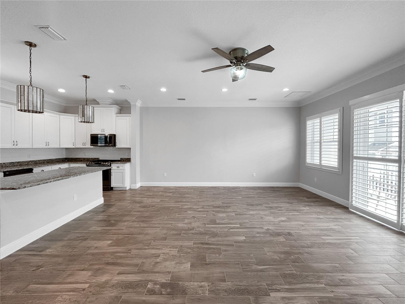
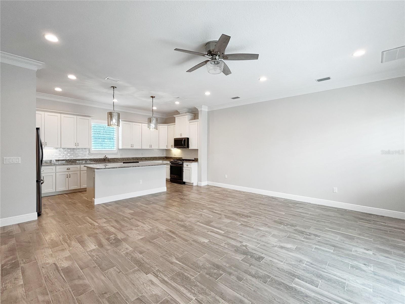
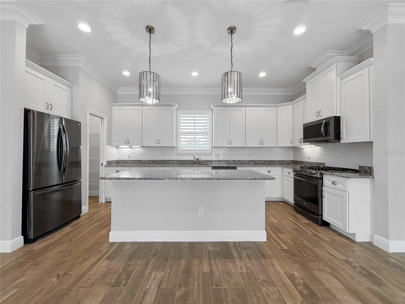
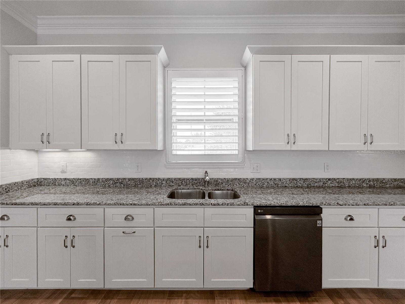
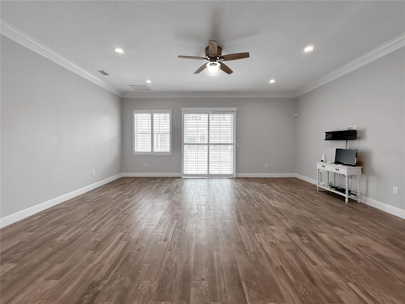
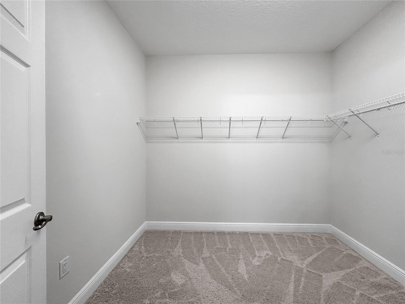
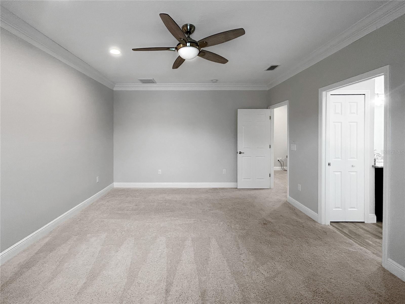
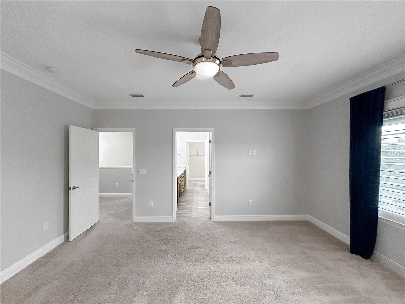
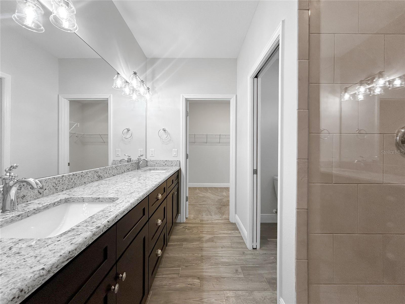
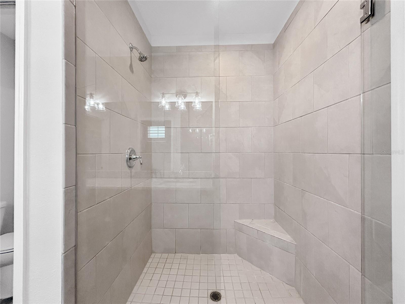
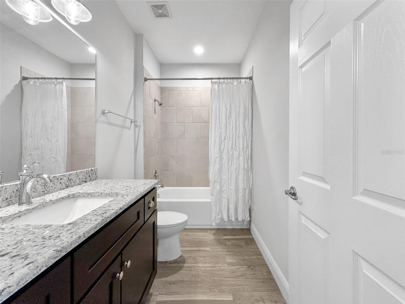
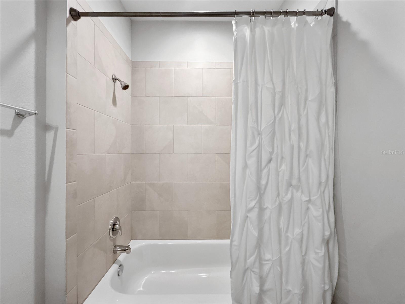
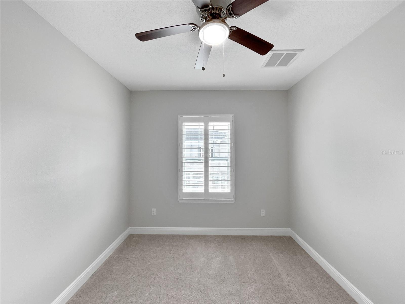
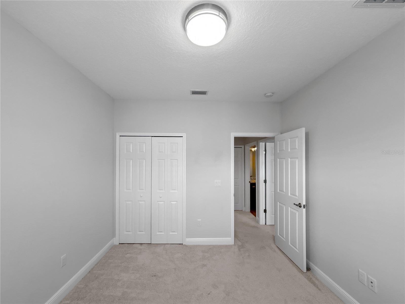
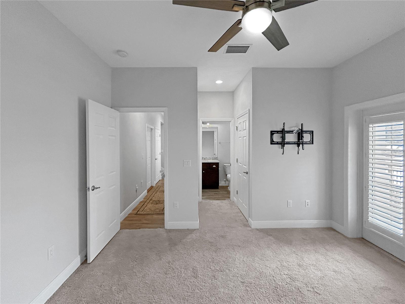
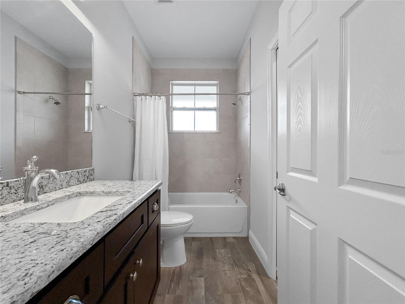
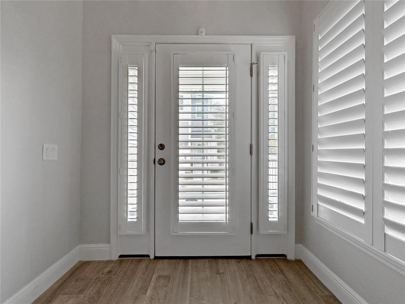
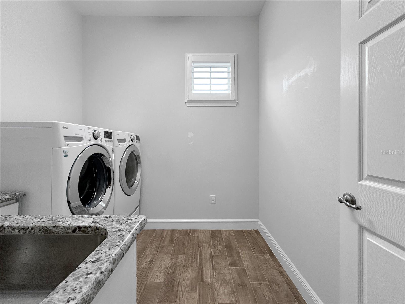
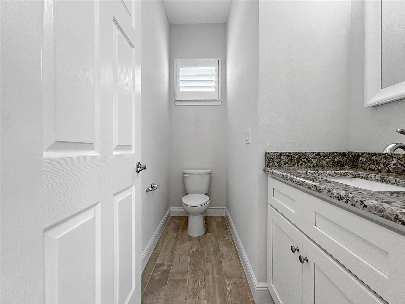
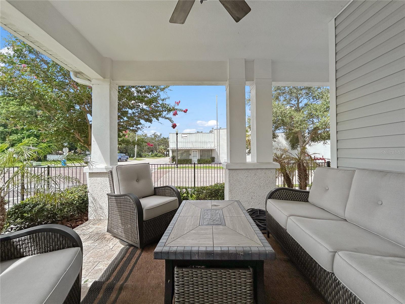
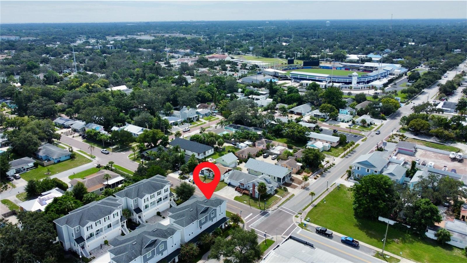
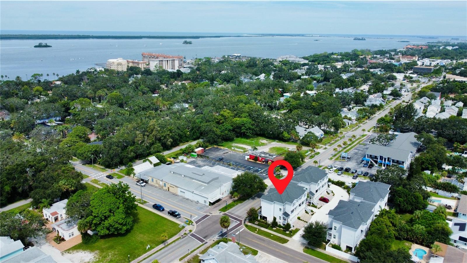
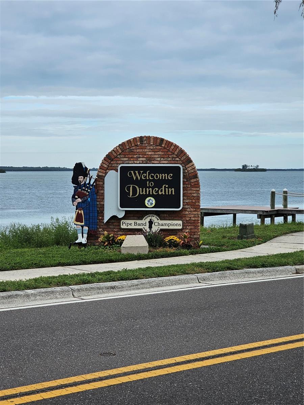
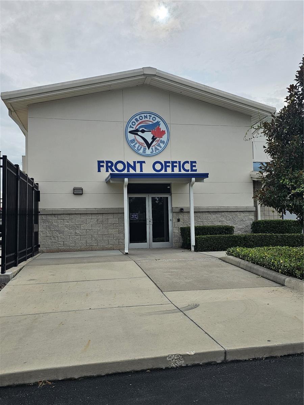
- MLS#: TB8427473 ( Residential )
- Street Address: 510 Douglas Place
- Viewed: 28
- Price: $997,000
- Price sqft: $433
- Waterfront: No
- Year Built: 2018
- Bldg sqft: 2301
- Bedrooms: 4
- Total Baths: 4
- Full Baths: 3
- 1/2 Baths: 1
- Garage / Parking Spaces: 2
- Days On Market: 9
- Additional Information
- Geolocation: 28.0068 / -82.7877
- County: PINELLAS
- City: DUNEDIN
- Zipcode: 34698
- Subdivision: Douglas Place
- Elementary School: San Jose Elementary PN
- Middle School: Dunedin land PN
- High School: Dunedin
- Provided by: DALTON WADE INC
- Contact: Leroy Hunton
- 888-668-8283

- DMCA Notice
-
DescriptionCoastal Luxury Meets Downtown Charm, 4 Beds 3.5 Baths 2 Car Garage 2,301 Sq Ft, Discover the perfect blend of modern elegance and laid back Florida living in this rarely available townhome nestled in the heart of Dunedin. Built in 2018, this spacious residence is part of a boutique community of just eight homes, offering privacy, style, and unbeatable location. Interior Highlights: Open concept floor plan with high ceilings and abundant natural light Chefs kitchen with granite countertops, stainless steel appliances, and custom cabinetry Luxurious primary suite with walk in closet, spa style bath, and private balcony Elegant finishes throughout including ceramic tile, plush carpeting, and designer fixtures Outdoor & Lifestyle Features: Covered patio and balcony spaces ideal for entertaining or relaxing Two car garage with storage and direct access Located in a golf cart friendly neighborhoodjust minutes from downtown Dunedin, the Pinellas Trail, and waterfront parks Close to spring training home of the Toronto bluejays Pinnella's bike and walking trail just around the corner Golf course, shopping, great restaurants and water sports and recreation underground utilities and no flood zone Beginning of the Dunedin route for watching parades Enjoy the best of coastal living with deed restrictions, a well managed HOA, and a pet friendly policy. Whether you're seeking a full time residence or a seasonal escape, this home offers the perfect mix of comfort, convenience, and charm.
All
Similar
Features
Appliances
- Dishwasher
- Disposal
- Microwave
- Range
- Refrigerator
- Tankless Water Heater
Home Owners Association Fee
- 185.00
Home Owners Association Fee Includes
- Maintenance Grounds
- Water
Association Name
- Mark Muellers
Association Phone
- 941-526-9200
Carport Spaces
- 0.00
Close Date
- 0000-00-00
Cooling
- Central Air
Country
- US
Covered Spaces
- 0.00
Exterior Features
- Balcony
Fencing
- Fenced
Flooring
- Carpet
- Ceramic Tile
Garage Spaces
- 2.00
Heating
- Central
High School
- Dunedin High-PN
Insurance Expense
- 0.00
Interior Features
- Ceiling Fans(s)
- Crown Molding
- High Ceilings
- Open Floorplan
- Stone Counters
- Walk-In Closet(s)
- Window Treatments
Legal Description
- DOUGLAS PLACE LOT 5
Levels
- Three Or More
Living Area
- 2316.00
Middle School
- Dunedin Highland Middle-PN
Area Major
- 34698 - Dunedin
Net Operating Income
- 0.00
Occupant Type
- Vacant
Open Parking Spaces
- 0.00
Other Expense
- 0.00
Parcel Number
- 34-28-15-22325-000-0050
Parking Features
- Garage Door Opener
Pets Allowed
- Yes
Property Type
- Residential
Roof
- Shingle
School Elementary
- San Jose Elementary-PN
Sewer
- Public Sewer
Tax Year
- 2024
Township
- 28
Utilities
- Electricity Connected
- Natural Gas Connected
Views
- 28
Virtual Tour Url
- https://www.propertypanorama.com/instaview/stellar/TB8427473
Water Source
- Public
Year Built
- 2018
Listing Data ©2025 Greater Fort Lauderdale REALTORS®
Listings provided courtesy of The Hernando County Association of Realtors MLS.
Listing Data ©2025 REALTOR® Association of Citrus County
Listing Data ©2025 Royal Palm Coast Realtor® Association
The information provided by this website is for the personal, non-commercial use of consumers and may not be used for any purpose other than to identify prospective properties consumers may be interested in purchasing.Display of MLS data is usually deemed reliable but is NOT guaranteed accurate.
Datafeed Last updated on September 28, 2025 @ 12:00 am
©2006-2025 brokerIDXsites.com - https://brokerIDXsites.com
Sign Up Now for Free!X
Call Direct: Brokerage Office: Mobile: 352.442.9386
Registration Benefits:
- New Listings & Price Reduction Updates sent directly to your email
- Create Your Own Property Search saved for your return visit.
- "Like" Listings and Create a Favorites List
* NOTICE: By creating your free profile, you authorize us to send you periodic emails about new listings that match your saved searches and related real estate information.If you provide your telephone number, you are giving us permission to call you in response to this request, even if this phone number is in the State and/or National Do Not Call Registry.
Already have an account? Login to your account.
