Share this property:
Contact Julie Ann Ludovico
Schedule A Showing
Request more information
- Home
- Property Search
- Search results
- 2834 Thistle Court E, PALM HARBOR, FL 34684
Property Photos
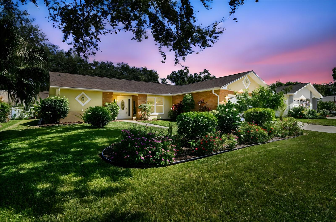

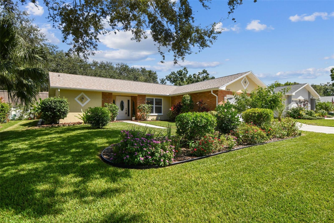
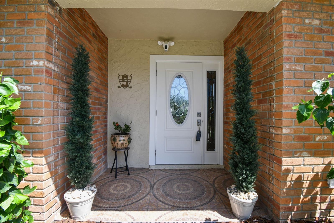
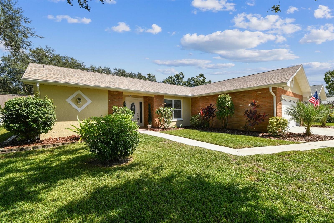
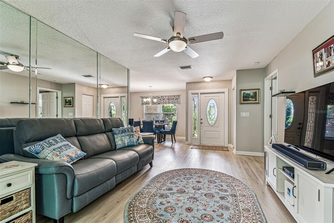
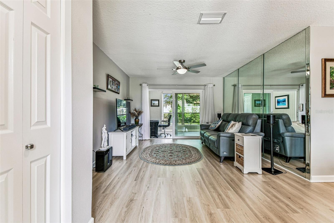
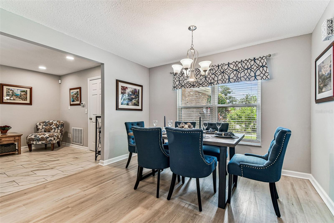
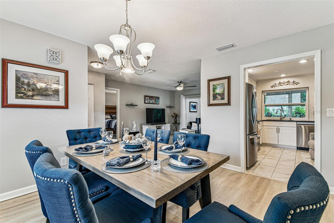
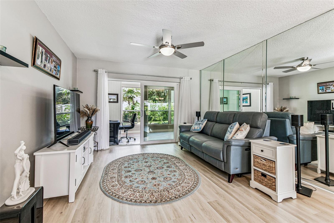
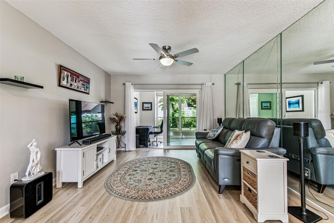
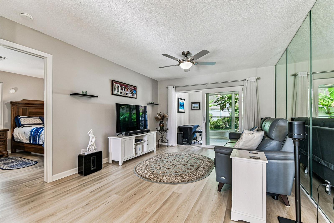
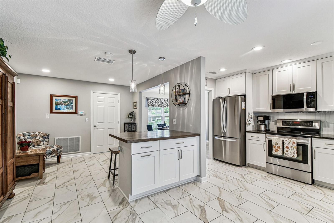
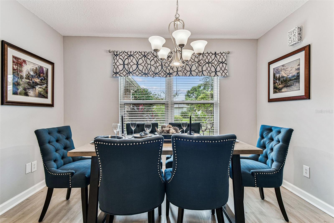
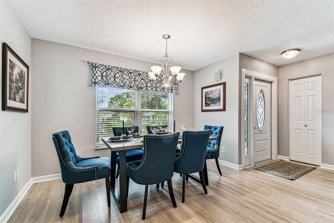
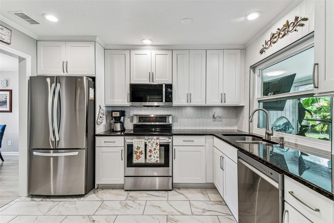
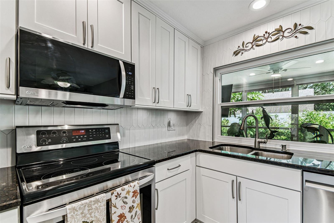
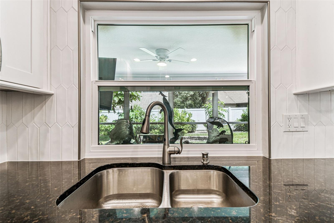
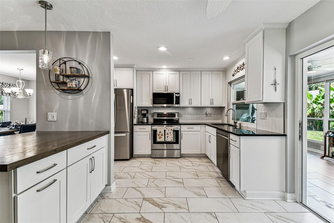
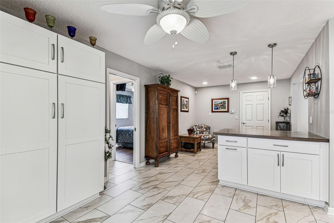
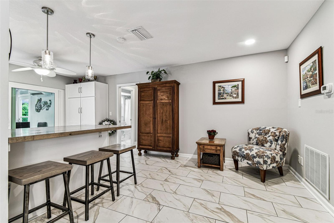
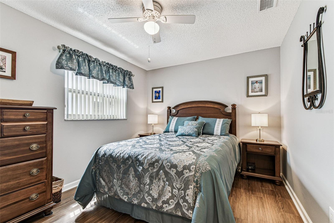
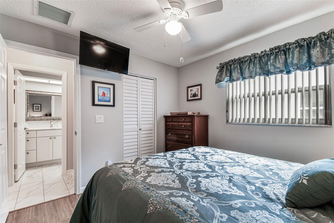
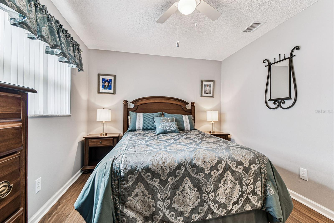
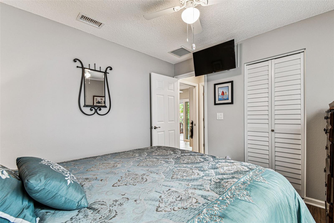
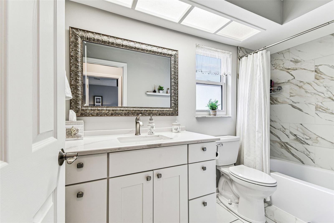
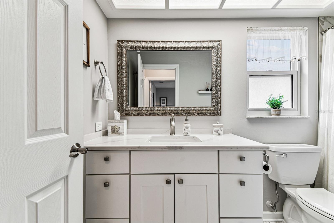
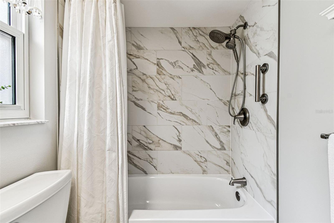
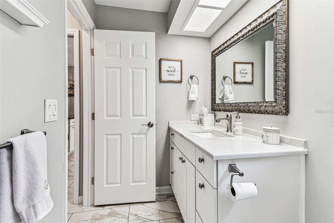
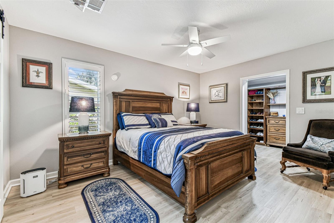
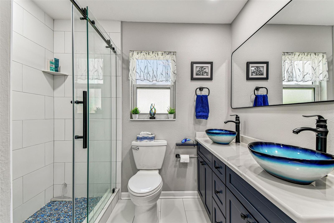
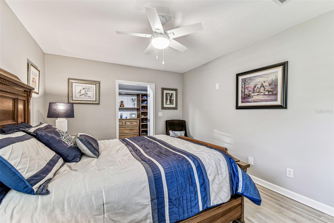
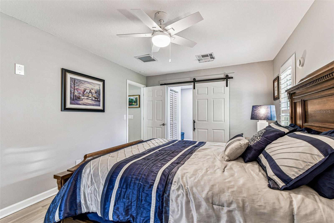
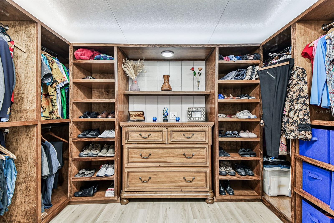
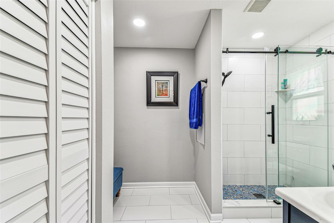
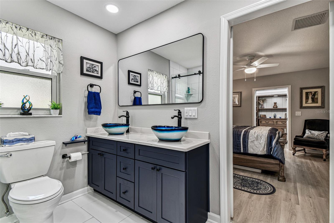
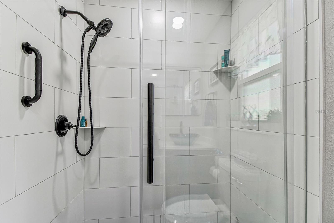
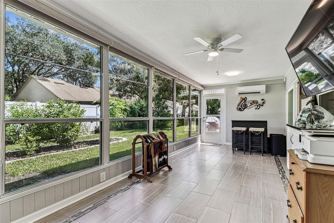
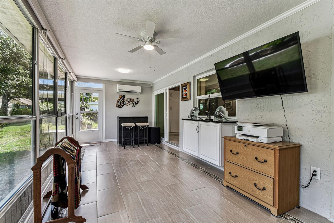
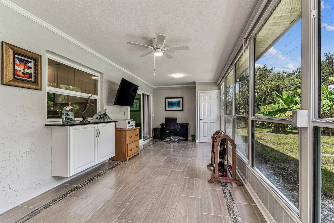
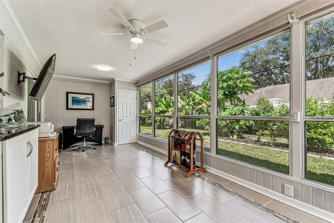
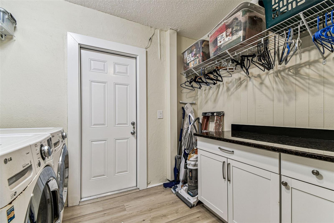
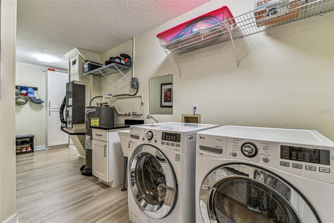
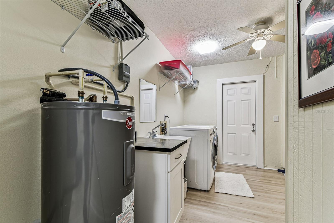
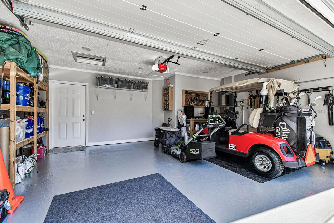
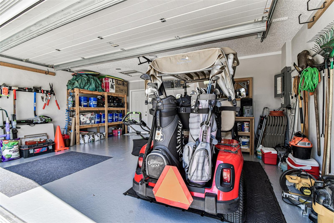
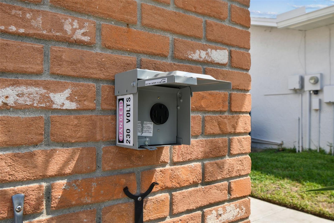
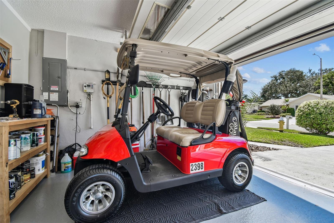
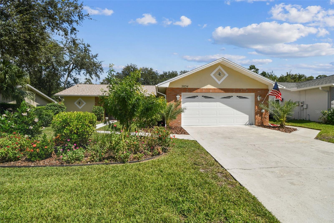
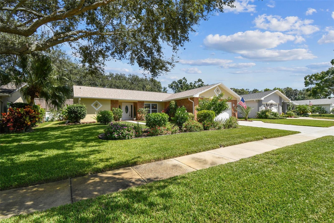
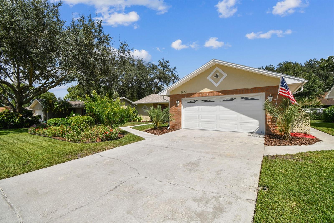
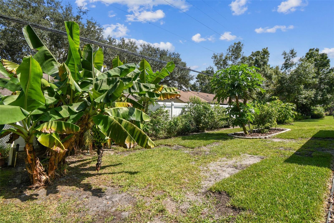
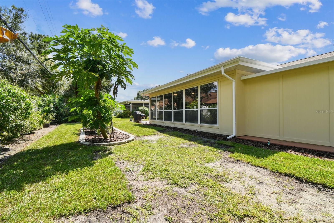
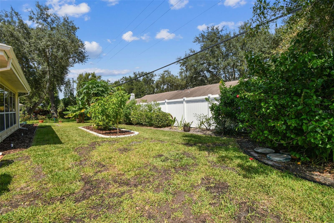
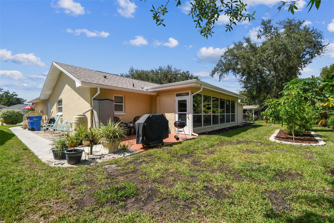
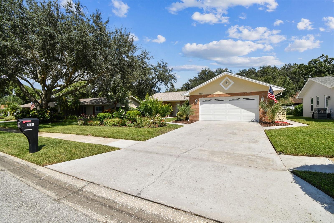
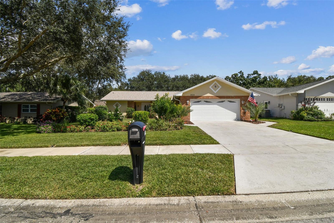
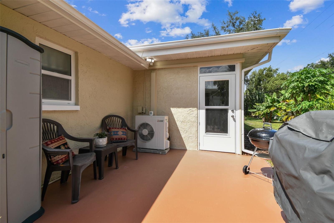
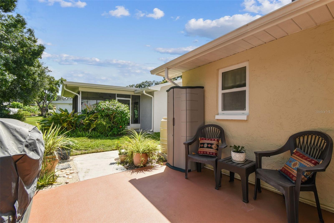
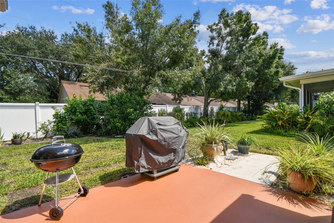
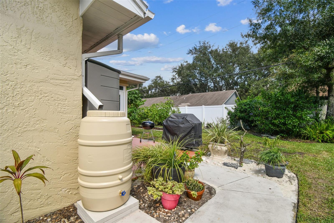
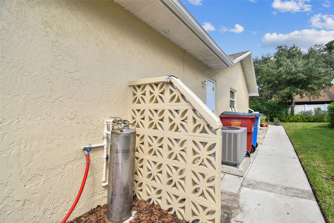
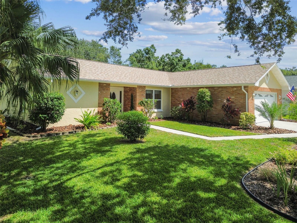
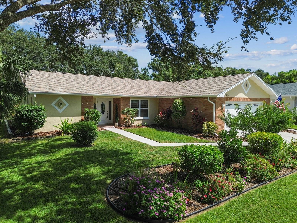
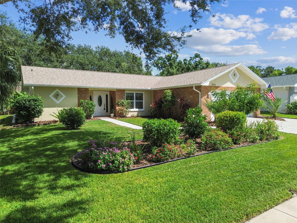
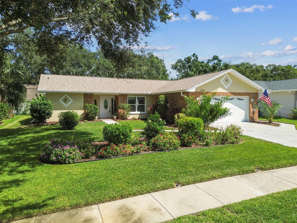
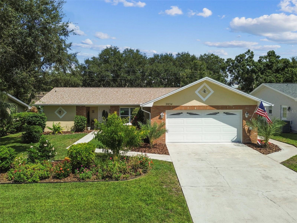
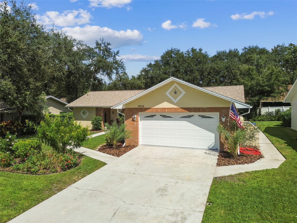
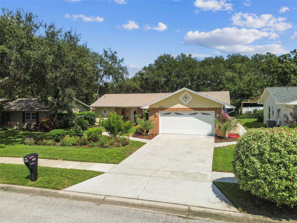
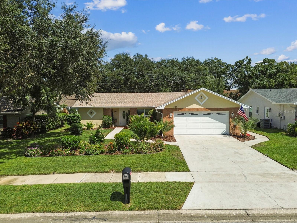
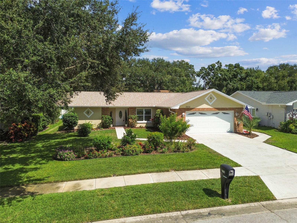
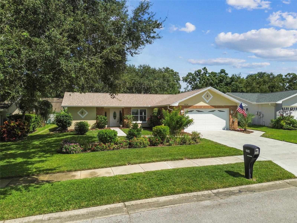
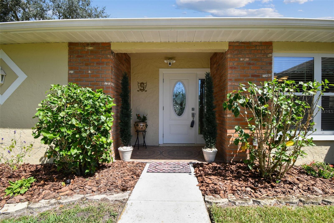
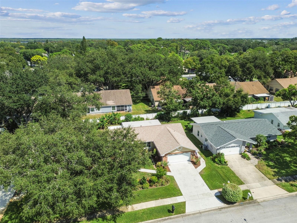
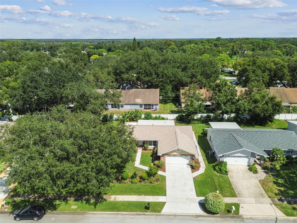
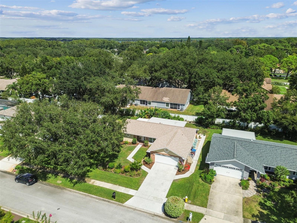
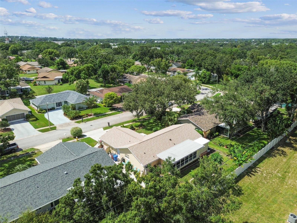
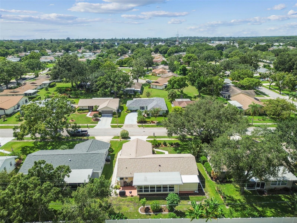
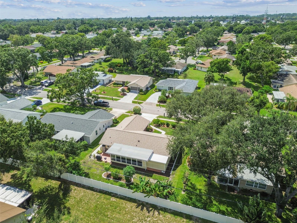
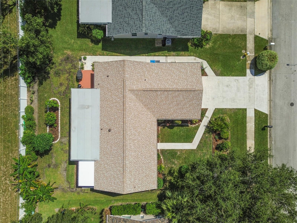
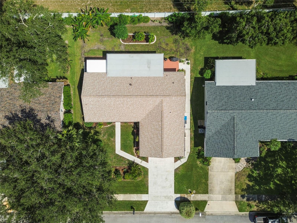
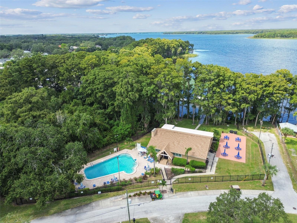
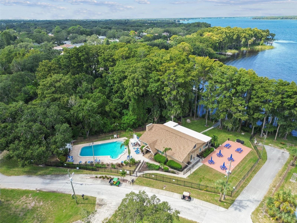
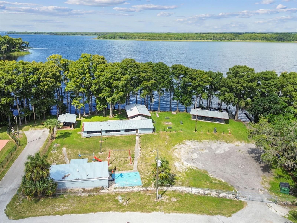
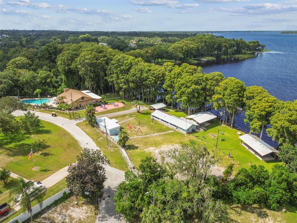
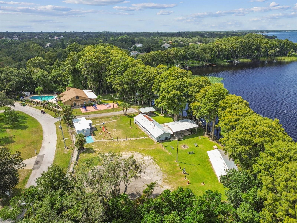
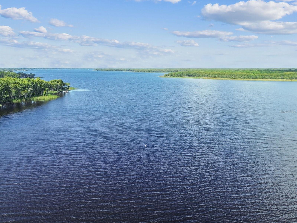
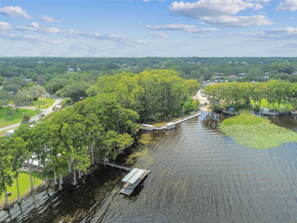
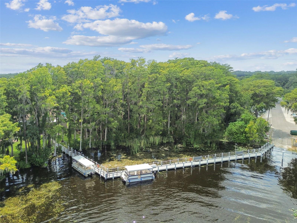
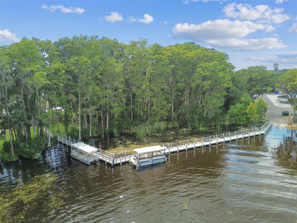
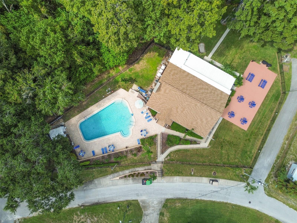
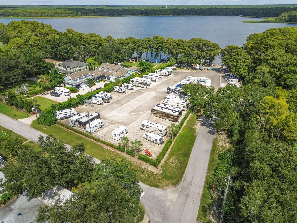
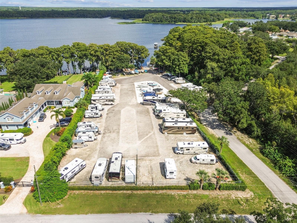
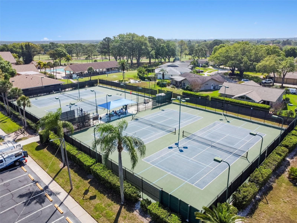
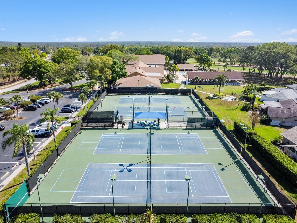
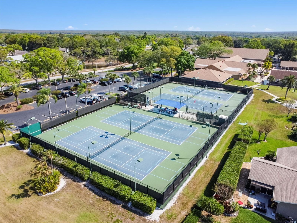
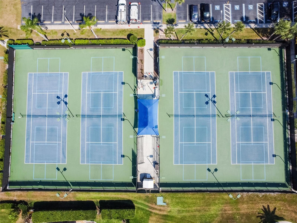
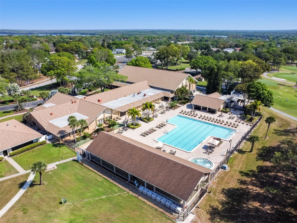
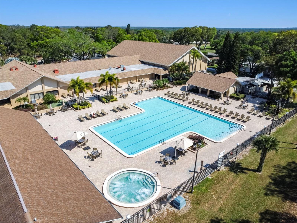
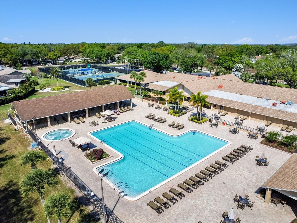
- MLS#: TB8427823 ( Residential )
- Street Address: 2834 Thistle Court E
- Viewed: 346
- Price: $469,000
- Price sqft: $227
- Waterfront: No
- Year Built: 1979
- Bldg sqft: 2070
- Bedrooms: 2
- Total Baths: 2
- Full Baths: 2
- Garage / Parking Spaces: 1
- Days On Market: 117
- Additional Information
- Geolocation: 28.0924 / -82.7316
- County: PINELLAS
- City: PALM HARBOR
- Zipcode: 34684
- Subdivision: Highland Lakes
- Provided by: FUTURE HOME REALTY INC
- Contact: Lisa DesCoteaux
- 813-855-4982

- DMCA Notice
-
DescriptionThe minute you walk through the door of this gorgeous Highland Lakes home, youll notice the striking quality finishes and attention to detail! Split floor plan. The luxury vinyl plank flooring (2025) flows seamlessly throughout the living spaces, with beautiful porcelain tile in the kitchen and baths. This home is truly move in ready, with the essentials taken care of for you: Roof (2023), A/C (2021), hot water heater (2023), impact resistant windows, doors, and sliders (2024), and electric panel (2021). Enjoy entertaining in your large eat in kitchen with custom soft close cabinetry, stainless appliances, motion activated faucet, and granite counters. Quality shows in the custom, matching American Elm kitchen island, dining table, and bar stools. With two living spaces, theres plenty of room to celebrate your family holidays in the living and Florida rooms. The primary bedroom has plenty of space for your king sized bed, and an en suite bath including two vessel sinks, quartz counters, soft close cabinetry, lovely pebble finish shower pan, and updated tile surround. The custom walk in closet features solid maple. Your guest bath has been thoughtfully updated with quality finishes, a new tub with lifetime warranty, and quartz counters. The thoughtful details continue with the spacious laundry room with utility sink, and the garage space with whole house attic fan, workbench, and custom lighting. There is a 50amp Level 2 EV Charging Station (2024) for your electric vehicle. The backyard offers privacy, a BBQ pad, and lovely gardens. Updated lawn sprinkler system with a new well pump (2024). This very special home is truly move in ready nothing left to do here! NOT located in a flood or evacuation zone. Close to shopping, medical, restaurants, and public transportation. Highland Lakes is a 55+ community with a low monthly fee, providing resident access to all amenities. Amenities include 3 executive golf courses, pickleball/tennis courts bocce, 2 pools, 2 clubhouses, RV and boat storage, new boat launch into Lake Tarpon, and many other activities are available to residents.
All
Similar
Features
Appliances
- Dishwasher
- Disposal
- Dryer
- Electric Water Heater
- Microwave
- Range
- Refrigerator
- Touchless Faucet
- Washer
Association Amenities
- Clubhouse
- Golf Course
- Pickleball Court(s)
- Pool
- Recreation Facilities
- Tennis Court(s)
Home Owners Association Fee
- 164.00
Home Owners Association Fee Includes
- Pool
- Maintenance Grounds
Association Name
- HOA Member Services
Association Phone
- 727-784-1402
Carport Spaces
- 0.00
Close Date
- 0000-00-00
Cooling
- Central Air
- Attic Fan
Country
- US
Covered Spaces
- 0.00
Exterior Features
- Garden
- Lighting
- Private Mailbox
- Rain Barrel/Cistern(s)
- Sliding Doors
Flooring
- Luxury Vinyl
- Tile
Furnished
- Negotiable
Garage Spaces
- 1.00
Heating
- Central
Insurance Expense
- 0.00
Interior Features
- Ceiling Fans(s)
- Eat-in Kitchen
- Primary Bedroom Main Floor
- Split Bedroom
- Walk-In Closet(s)
- Window Treatments
Legal Description
- HIGHLAND LAKES UNIT 9 LOT 27 & N 1 FT OF LOT 26
Levels
- One
Living Area
- 1529.00
Area Major
- 34684 - Palm Harbor
Net Operating Income
- 0.00
Occupant Type
- Owner
Open Parking Spaces
- 0.00
Other Expense
- 0.00
Parcel Number
- 31-27-16-38897-000-0270
Parking Features
- Converted Garage
- Driveway
- Electric Vehicle Charging Station(s)
- Golf Cart Parking
Pets Allowed
- Yes
Possession
- Close Of Escrow
Property Type
- Residential
Roof
- Shingle
Sewer
- Public Sewer
Style
- Traditional
Tax Year
- 2024
Township
- 27
Utilities
- Cable Connected
- Electricity Connected
- Public
- Sewer Connected
- Sprinkler Well
- Water Connected
View
- Garden
Views
- 346
Virtual Tour Url
- https://www.propertypanorama.com/instaview/stellar/TB8427823
Water Source
- Public
- Well
Year Built
- 1979
Zoning Code
- RPD-10
Listing Data ©2026 Greater Fort Lauderdale REALTORS®
Listings provided courtesy of The Hernando County Association of Realtors MLS.
Listing Data ©2026 REALTOR® Association of Citrus County
Listing Data ©2026 Royal Palm Coast Realtor® Association
The information provided by this website is for the personal, non-commercial use of consumers and may not be used for any purpose other than to identify prospective properties consumers may be interested in purchasing.Display of MLS data is usually deemed reliable but is NOT guaranteed accurate.
Datafeed Last updated on January 12, 2026 @ 12:00 am
©2006-2026 brokerIDXsites.com - https://brokerIDXsites.com
Sign Up Now for Free!X
Call Direct: Brokerage Office:
Registration Benefits:
- New Listings & Price Reduction Updates sent directly to your email
- Create Your Own Property Search saved for your return visit.
- "Like" Listings and Create a Favorites List
* NOTICE: By creating your free profile, you authorize us to send you periodic emails about new listings that match your saved searches and related real estate information.If you provide your telephone number, you are giving us permission to call you in response to this request, even if this phone number is in the State and/or National Do Not Call Registry.
Already have an account? Login to your account.
