Share this property:
Contact Julie Ann Ludovico
Schedule A Showing
Request more information
- Home
- Property Search
- Search results
- 4311 Saltwater Boulevard, TAMPA, FL 33615
Property Photos
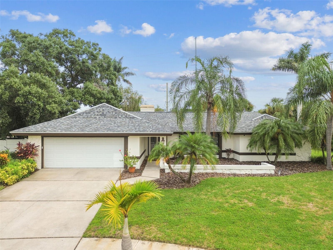

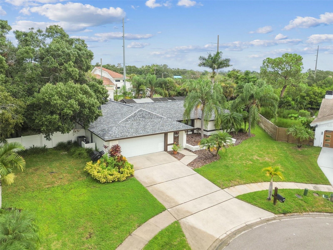
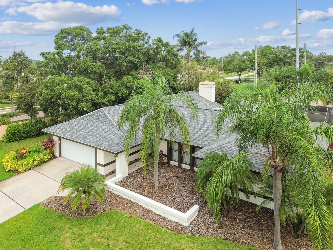
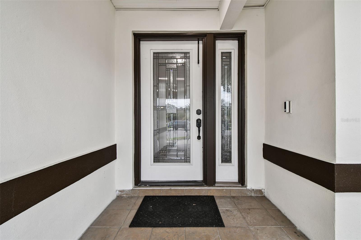
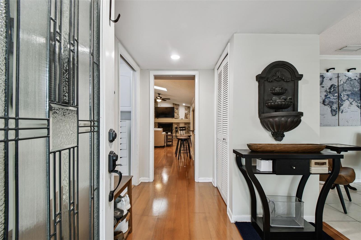
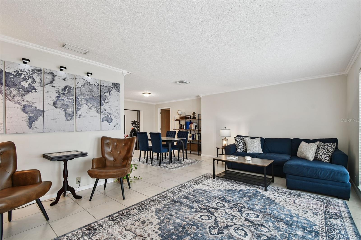
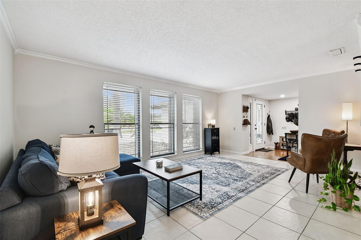
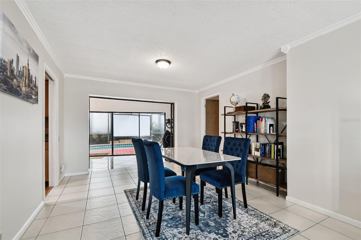
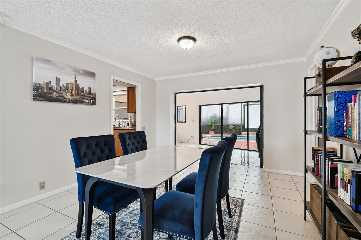
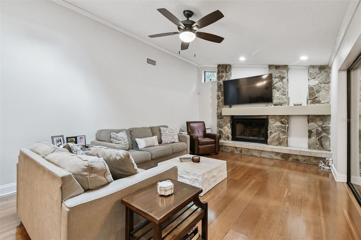
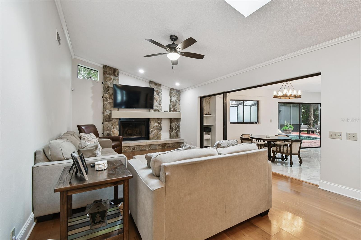
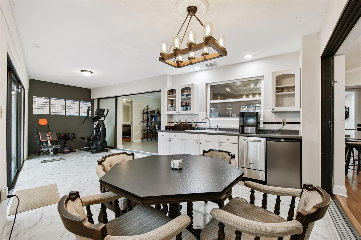
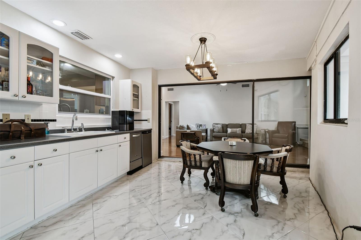
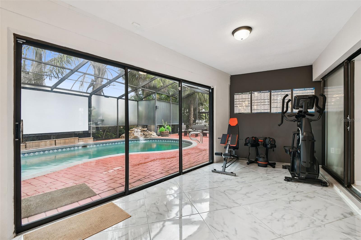
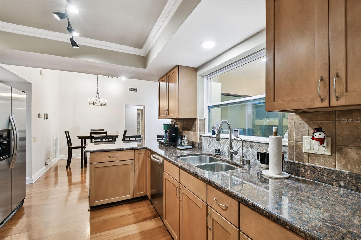
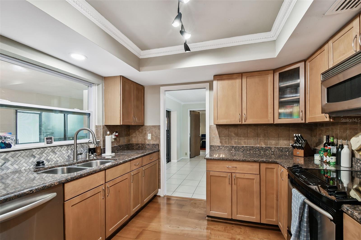
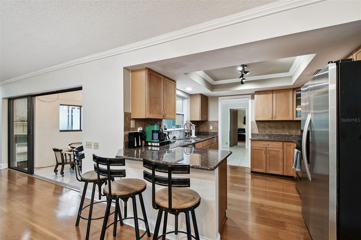
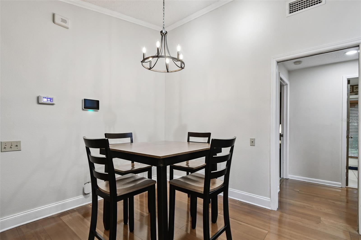
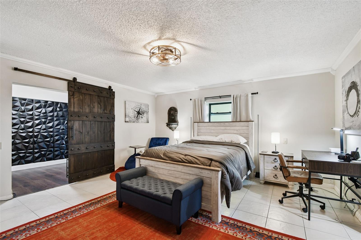
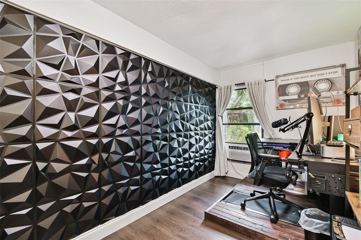
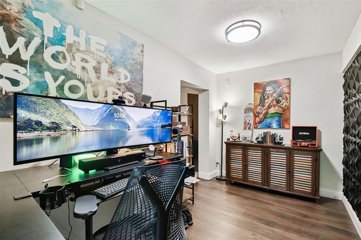
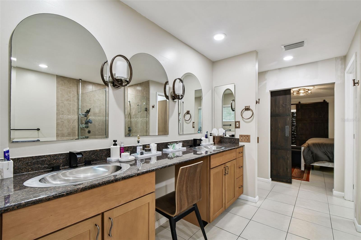
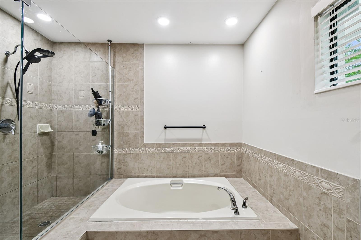
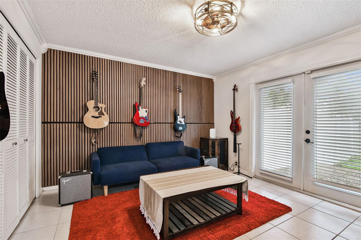
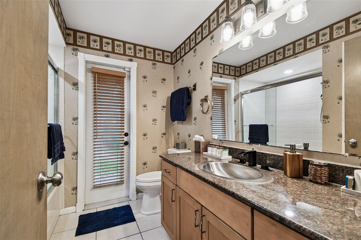
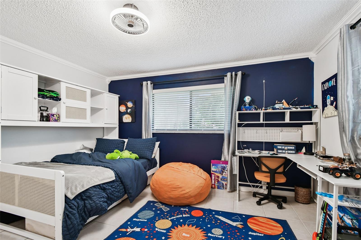
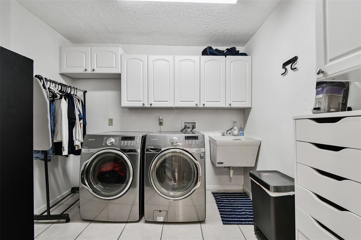
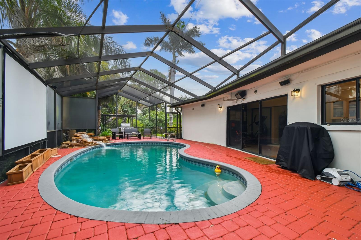
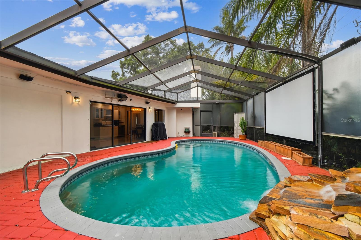
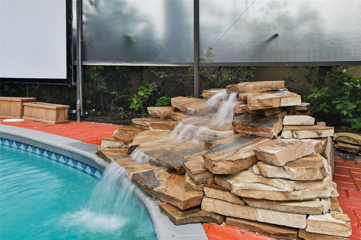
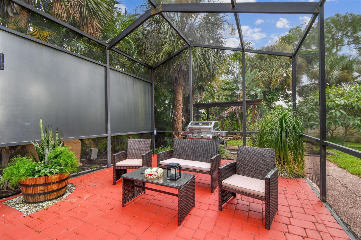
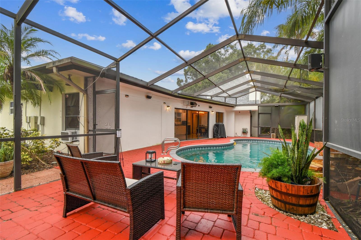
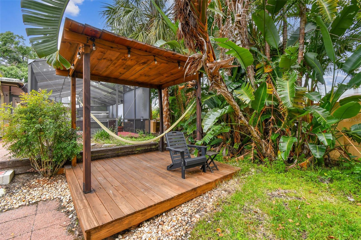
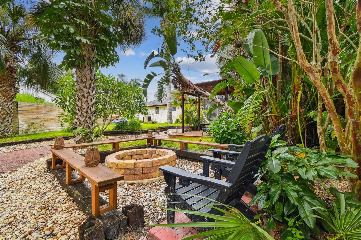
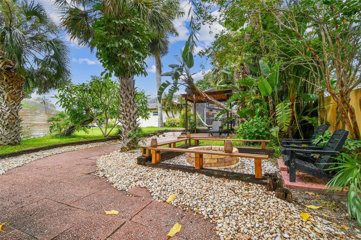
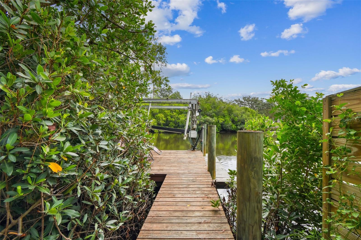
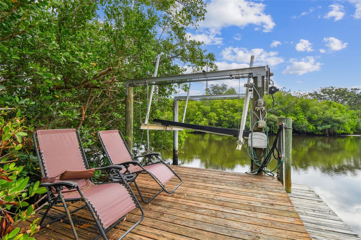
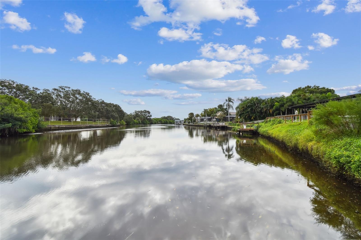
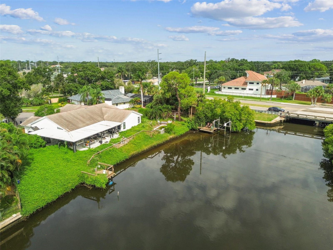
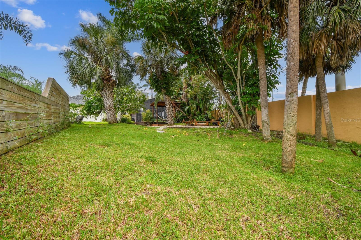
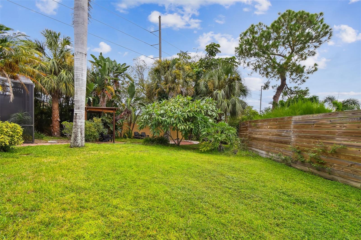
- MLS#: TB8428019 ( Residential )
- Street Address: 4311 Saltwater Boulevard
- Viewed: 3
- Price: $997,900
- Price sqft: $323
- Waterfront: Yes
- Wateraccess: Yes
- Waterfront Type: Canal - Saltwater
- Year Built: 1984
- Bldg sqft: 3086
- Bedrooms: 3
- Total Baths: 2
- Full Baths: 2
- Garage / Parking Spaces: 2
- Days On Market: 2
- Additional Information
- Geolocation: 27.9814 / -82.5632
- County: HILLSBOROUGH
- City: TAMPA
- Zipcode: 33615
- Subdivision: Sweetwater Sub Second Add
- Elementary School: Bay Crest HB
- Middle School: Webb HB
- High School: Alonso HB
- Provided by: STRUCTURE PROPERTY GROUP LLC
- Contact: Jerry Ciccone
- 813-368-2148

- DMCA Notice
-
DescriptionWaterfront Home located in the exclusive gated community of Sweetwater. This 3 Bedroom 2 Bath Home is great for family entertainment with a private waterfront dock with direct boat access to the Bay and Screened Enclosed Pool with Waterfall. There is also a Sitting and Firepit area adjacent to the pool. This home features an open floor plan of just under 2,600 sqft of living area, with a split bedroom plan, updated kitchen with granite countertops, breakfast bar with dining area, and living room with fireplace and vaulted ceilings. Hardwoods and Tile flooring throughout the home. Demensional Shingle Roof was replaced in 2017, the HVAC System was replaced in 2021, in addition to a Water Conditioning and Reverse Osmosis System. One of the best locations in Tampa with close proximity to Downtown Tampa and adjacent to Westshore Business District with high end restaurants, entertainment, shopping at International Mall, and Tampa International Airport.
All
Similar
Features
Waterfront Description
- Canal - Saltwater
Appliances
- Dishwasher
- Disposal
- Dryer
- Electric Water Heater
- Kitchen Reverse Osmosis System
- Microwave
- Range
- Refrigerator
- Washer
- Water Softener
Home Owners Association Fee
- 1200.00
Association Name
- Wise Property Management
Carport Spaces
- 0.00
Close Date
- 0000-00-00
Cooling
- Central Air
- Wall/Window Unit(s)
Country
- US
Covered Spaces
- 0.00
Exterior Features
- French Doors
- Rain Gutters
- Sidewalk
- Sliding Doors
Fencing
- Masonry
- Wood
Flooring
- Tile
- Wood
Garage Spaces
- 2.00
Heating
- Central
- Electric
- Heat Pump
High School
- Alonso-HB
Insurance Expense
- 0.00
Interior Features
- Cathedral Ceiling(s)
- Ceiling Fans(s)
- Eat-in Kitchen
- Kitchen/Family Room Combo
- Living Room/Dining Room Combo
- Open Floorplan
- Primary Bedroom Main Floor
- Split Bedroom
- Stone Counters
- Thermostat
- Walk-In Closet(s)
- Window Treatments
Legal Description
- SWEETWATER SUBDIVISION SECOND ADDITION LOT 1 BLOCK 1
Levels
- One
Living Area
- 2584.00
Lot Features
- Corner Lot
- Cul-De-Sac
- Flood Insurance Required
- FloodZone
- City Limits
- Landscaped
- Level
- Near Golf Course
- Near Public Transit
- Sidewalk
- Paved
Middle School
- Webb-HB
Area Major
- 33615 - Tampa / Town and Country
Net Operating Income
- 0.00
Occupant Type
- Owner
Open Parking Spaces
- 0.00
Other Expense
- 0.00
Other Structures
- Cabana
Parcel Number
- U-12-29-17-0GK-000000-00000.1
Parking Features
- Driveway
- Garage Door Opener
- On Street
Pets Allowed
- No
Pool Features
- Auto Cleaner
- Gunite
- Heated
- In Ground
- Screen Enclosure
- Tile
Property Condition
- Completed
Property Type
- Residential
Roof
- Shingle
School Elementary
- Bay Crest-HB
Sewer
- Public Sewer
Style
- Ranch
Tax Year
- 2024
Township
- 29
Utilities
- BB/HS Internet Available
- Cable Connected
- Electricity Connected
- Sewer Connected
- Underground Utilities
- Water Connected
View
- Pool
- Water
Virtual Tour Url
- https://www.propertypanorama.com/instaview/stellar/TB8428019
Water Source
- Public
Year Built
- 1984
Zoning Code
- RSC-6
Listing Data ©2025 Greater Fort Lauderdale REALTORS®
Listings provided courtesy of The Hernando County Association of Realtors MLS.
Listing Data ©2025 REALTOR® Association of Citrus County
Listing Data ©2025 Royal Palm Coast Realtor® Association
The information provided by this website is for the personal, non-commercial use of consumers and may not be used for any purpose other than to identify prospective properties consumers may be interested in purchasing.Display of MLS data is usually deemed reliable but is NOT guaranteed accurate.
Datafeed Last updated on September 19, 2025 @ 12:00 am
©2006-2025 brokerIDXsites.com - https://brokerIDXsites.com
Sign Up Now for Free!X
Call Direct: Brokerage Office: Mobile: 352.442.9386
Registration Benefits:
- New Listings & Price Reduction Updates sent directly to your email
- Create Your Own Property Search saved for your return visit.
- "Like" Listings and Create a Favorites List
* NOTICE: By creating your free profile, you authorize us to send you periodic emails about new listings that match your saved searches and related real estate information.If you provide your telephone number, you are giving us permission to call you in response to this request, even if this phone number is in the State and/or National Do Not Call Registry.
Already have an account? Login to your account.
