Share this property:
Contact Julie Ann Ludovico
Schedule A Showing
Request more information
- Home
- Property Search
- Search results
- 19033 Ship Wheel Way, LAND O LAKES, FL 34638
Property Photos
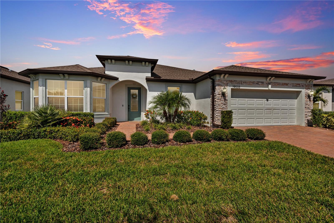

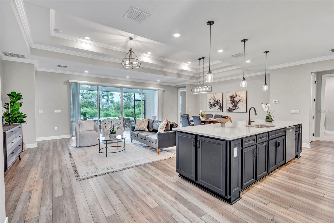
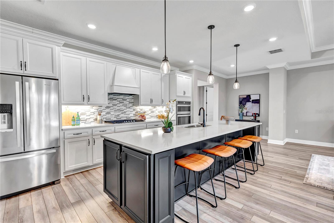
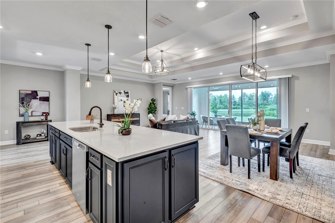
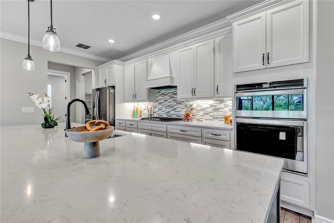
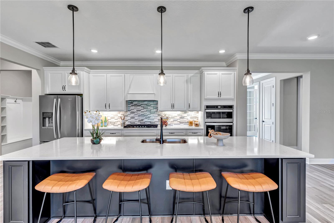
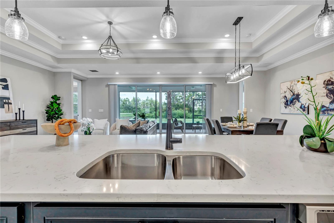
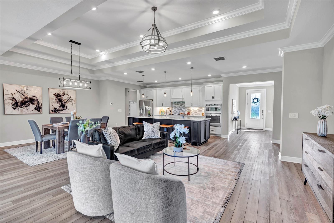
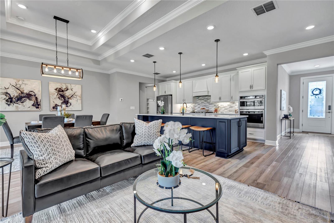
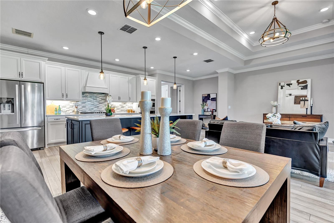
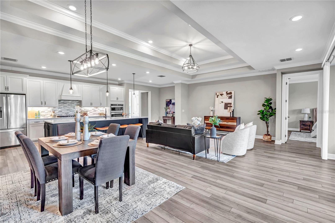
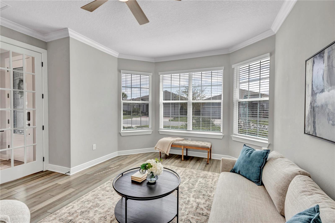
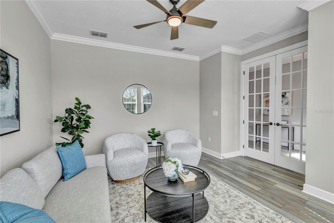
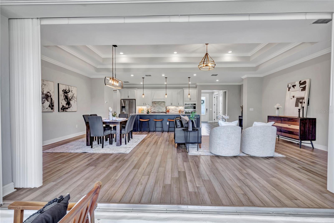
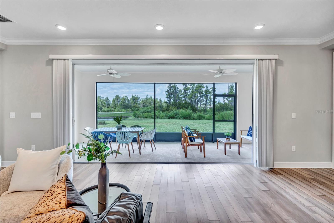
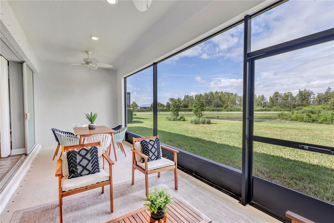
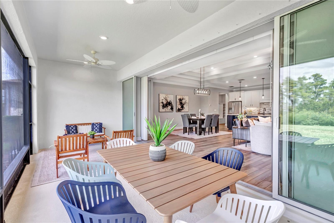
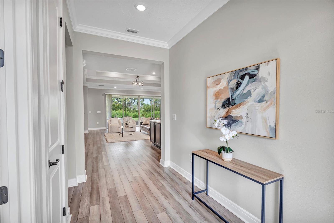
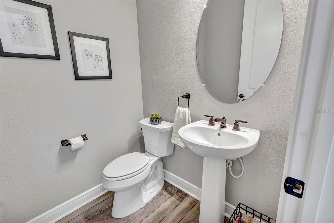
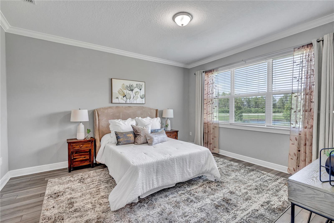
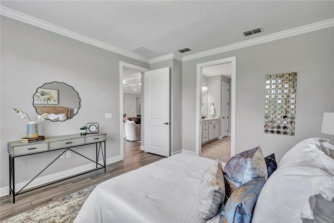
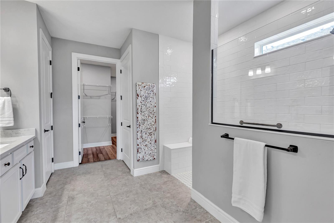
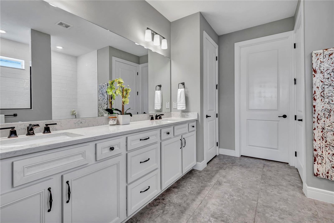
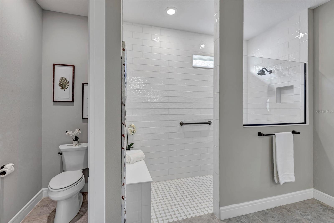
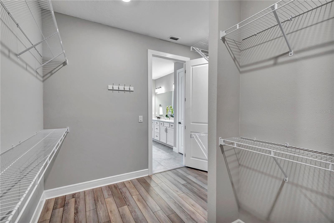
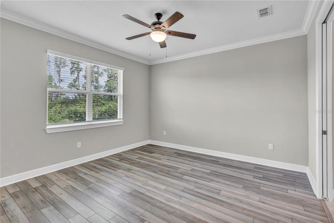
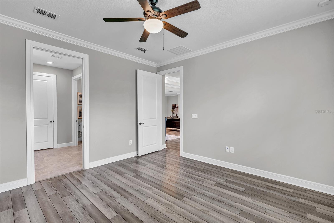
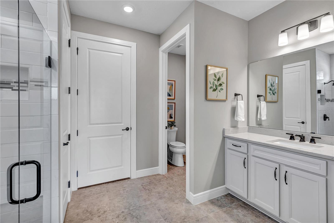
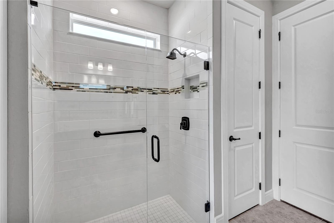
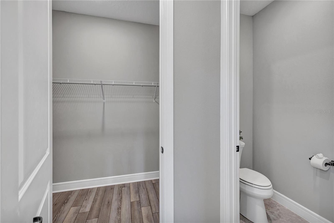
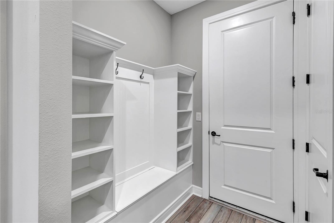
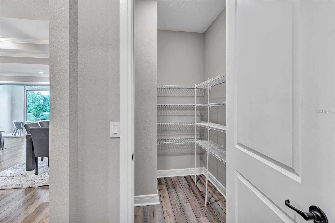
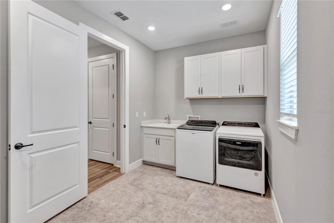
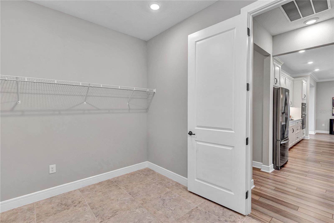
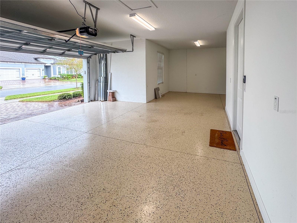
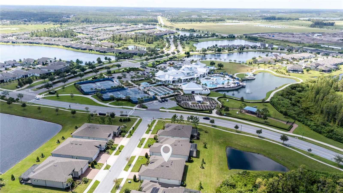
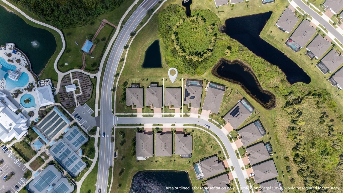
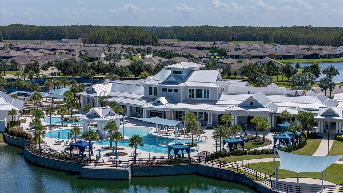
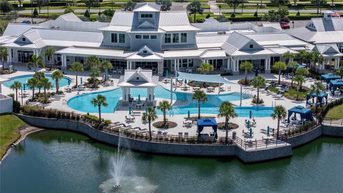
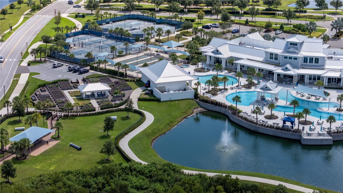
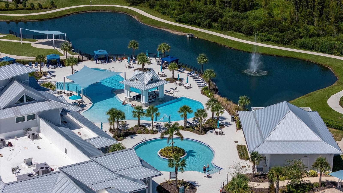
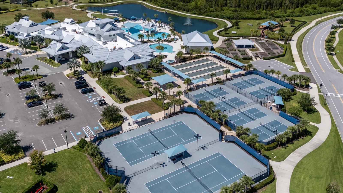
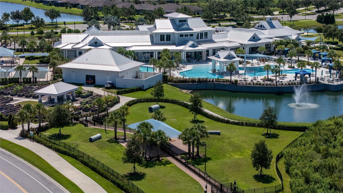
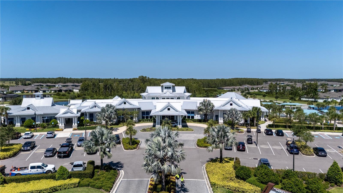
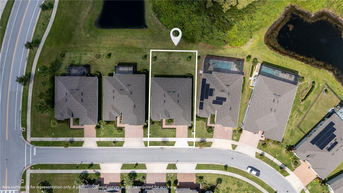
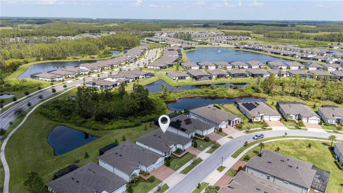
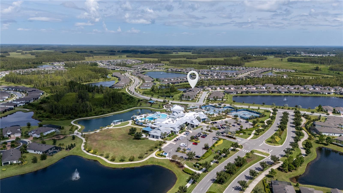
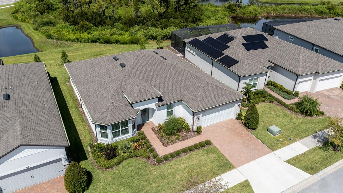
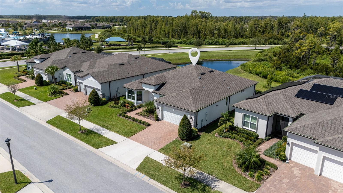
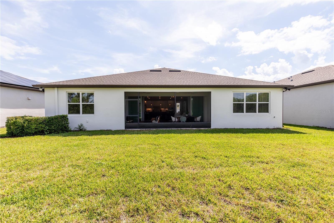
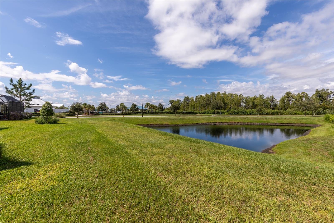
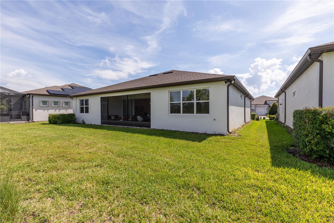
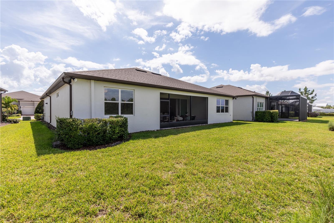
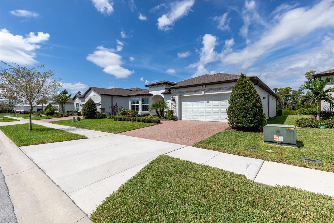
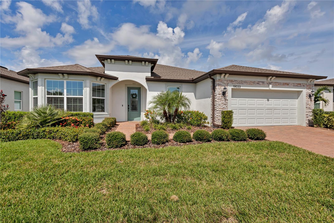
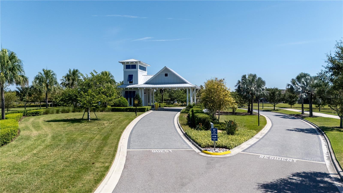
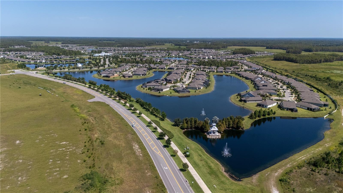
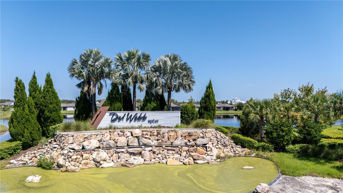
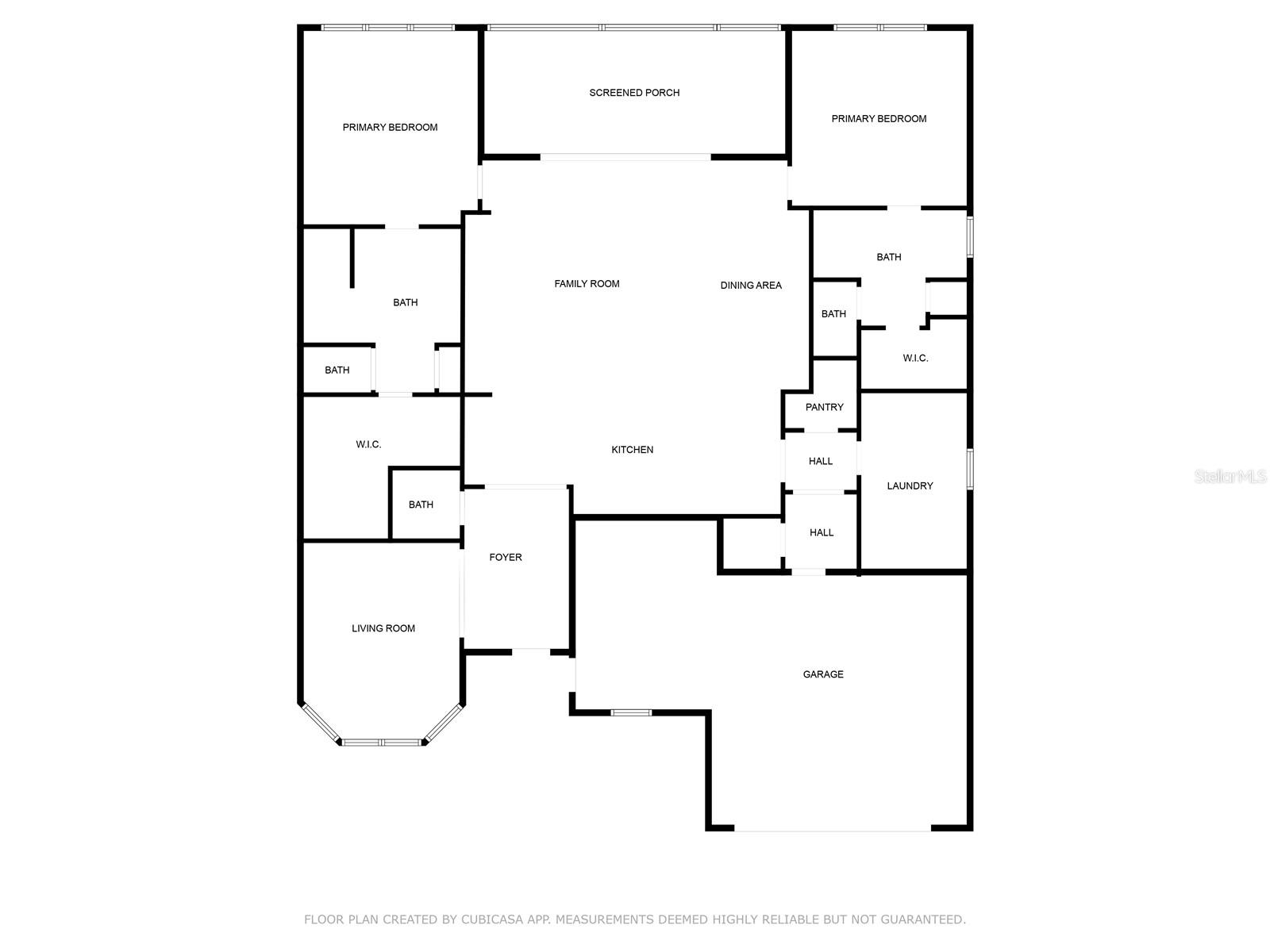
- MLS#: TB8428474 ( Residential )
- Street Address: 19033 Ship Wheel Way
- Viewed: 51
- Price: $659,999
- Price sqft: $287
- Waterfront: No
- Year Built: 2021
- Bldg sqft: 2300
- Bedrooms: 2
- Total Baths: 3
- Full Baths: 2
- 1/2 Baths: 1
- Days On Market: 49
- Additional Information
- Geolocation: 28.2335 / -82.5011
- County: PASCO
- City: LAND O LAKES
- Zipcode: 34638
- Subdivision: Del Webb Bexley Ph 2

- DMCA Notice
-
DescriptionEnjoy the best of active adult living in this stunning Stardom model featuring 2 bedrooms + office or second living room, 2.5 baths, and a 2 car garage with abundant storage space, perfectly situated on a premium 65' wide Echelon lot in the gated 55+ community of Del Webb Bexley. Just a 2 minute stroll to the clubhouse, this move in ready home blends luxury upgrades with unmatched convenience and looks like new. Inside, youll find nearly every available upgrade: luxury vinyl plank flooring throughout, upgraded cabinets, quartz countertops, upgraded interior doors, premium designer lighting, crown molding in all living areas, and an upgraded walk in shower. The open concept gourmet kitchen boasts a large island with seating, walk in pantry, stainless steel appliances, and stylish finishes. The kitchen flows seamlessly into the dining and living areas, all with tranquil pond views and sliding doors to the spacious screened lanaiperfect for entertaining or enjoying peaceful mornings. A standout feature of this floor plan is the two oversized master suites. The primary suite is a true retreat, featuring a tray ceiling, pond views, and a luxurious en suite bath with dual sinks, two custom framed mirrors, quartz countertops, a spacious custom tiled walk in shower with a built in bench, a linen closet, and a large walk in closet. The second master suite also includes a full private bath and walk in closet, providing comfort and flexibility for guests or multi generational living. Additional highlights include a versatile office/flex room with French doors and a thoughtfully designed garage entryway with built in shelves, bench seating, and storage cubbiesthe perfect drop zone for everyday convenience. The oversized garage itself provides ample space for a golf cart, hobbies, or seasonal items. Del Webb Bexley offers a vibrant, active lifestyle with a 19,000 sq. ft. clubhouse, heated resort style pool, resistance pool & spa, tennis, pickleball & bocce courts, state of the art fitness center, on site bistro, dog park, outdoor amphitheater, and year round clubs and events. HOA maintained lawn and landscaping allow you to spend more time enjoying the Florida lifestyle. Move in ready and looking like new showing this home offers nearly every upgrade, and an unbeatable location just steps from the clubhouse, this Stardom model on the large lot delivers the best of comfort, luxury, and active living.
All
Similar
Features
Appliances
- Built-In Oven
- Cooktop
- Dishwasher
- Disposal
- Dryer
- Gas Water Heater
- Range
- Range Hood
- Refrigerator
- Tankless Water Heater
- Washer
Association Amenities
- Clubhouse
- Fitness Center
- Gated
- Lobby Key Required
- Park
- Pickleball Court(s)
- Playground
- Pool
- Spa/Hot Tub
- Tennis Court(s)
- Trail(s)
Home Owners Association Fee
- 466.00
Home Owners Association Fee Includes
- Pool
- Management
- Recreational Facilities
Association Name
- Madi Rodriguez
Association Phone
- 813-756-2004
Builder Model
- Stardom - Echelon Series
Builder Name
- Pulte
Carport Spaces
- 0.00
Close Date
- 0000-00-00
Cooling
- Central Air
Country
- US
Covered Spaces
- 0.00
Exterior Features
- Lighting
- Sliding Doors
Flooring
- Luxury Vinyl
Furnished
- Unfurnished
Garage Spaces
- 2.00
Heating
- Central
Insurance Expense
- 0.00
Interior Features
- Cathedral Ceiling(s)
- Ceiling Fans(s)
- Crown Molding
- Eat-in Kitchen
- Living Room/Dining Room Combo
- Open Floorplan
- Primary Bedroom Main Floor
- Stone Counters
- Thermostat
- Tray Ceiling(s)
- Vaulted Ceiling(s)
- Walk-In Closet(s)
- Window Treatments
Legal Description
- DEL WEBB BEXLEY PHASE 2 PB 80 PG 128 LOT 30 BLOCK 29
Levels
- One
Living Area
- 2300.00
Area Major
- 34638 - Land O Lakes
Net Operating Income
- 0.00
Occupant Type
- Vacant
Open Parking Spaces
- 0.00
Other Expense
- 0.00
Parcel Number
- 10-26-18-0040-02900-0300
Pets Allowed
- Number Limit
Property Type
- Residential
Roof
- Shingle
Sewer
- Public Sewer
Tax Year
- 2024
Township
- 26
Utilities
- BB/HS Internet Available
- Cable Available
- Electricity Connected
- Public
- Sewer Connected
- Underground Utilities
- Water Connected
View
- Trees/Woods
- Water
Views
- 51
Virtual Tour Url
- https://www.propertypanorama.com/instaview/stellar/TB8428474
Water Source
- Public
Year Built
- 2021
Zoning Code
- MPUD
Listing Data ©2025 Greater Fort Lauderdale REALTORS®
Listings provided courtesy of The Hernando County Association of Realtors MLS.
Listing Data ©2025 REALTOR® Association of Citrus County
Listing Data ©2025 Royal Palm Coast Realtor® Association
The information provided by this website is for the personal, non-commercial use of consumers and may not be used for any purpose other than to identify prospective properties consumers may be interested in purchasing.Display of MLS data is usually deemed reliable but is NOT guaranteed accurate.
Datafeed Last updated on November 7, 2025 @ 12:00 am
©2006-2025 brokerIDXsites.com - https://brokerIDXsites.com
Sign Up Now for Free!X
Call Direct: Brokerage Office: Mobile: 352.442.9386
Registration Benefits:
- New Listings & Price Reduction Updates sent directly to your email
- Create Your Own Property Search saved for your return visit.
- "Like" Listings and Create a Favorites List
* NOTICE: By creating your free profile, you authorize us to send you periodic emails about new listings that match your saved searches and related real estate information.If you provide your telephone number, you are giving us permission to call you in response to this request, even if this phone number is in the State and/or National Do Not Call Registry.
Already have an account? Login to your account.
