Share this property:
Contact Julie Ann Ludovico
Schedule A Showing
Request more information
- Home
- Property Search
- Search results
- 30256 Southwell Lane, WESLEY CHAPEL, FL 33543
Property Photos
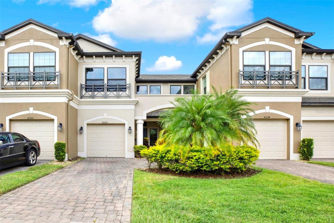

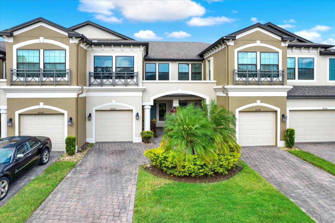
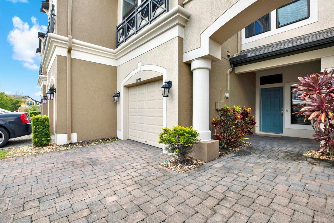
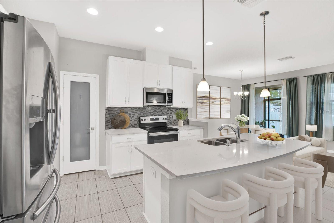
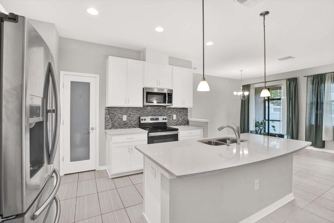
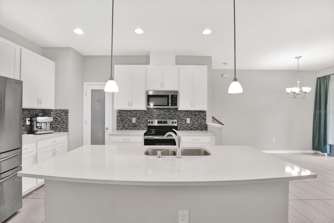
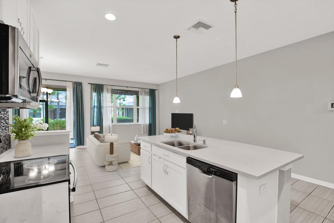
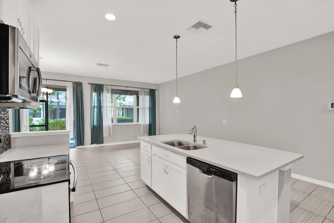
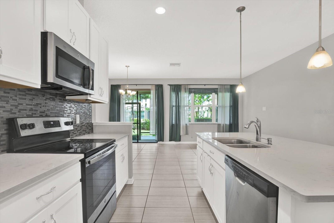
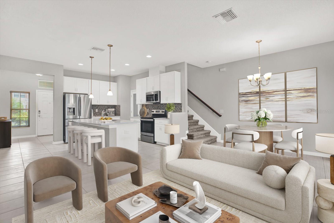
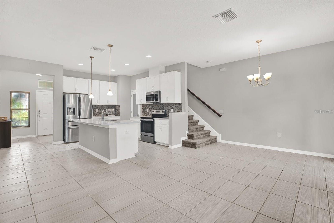
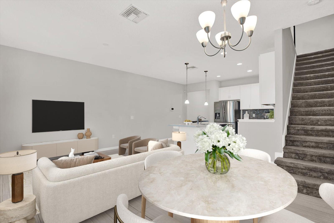
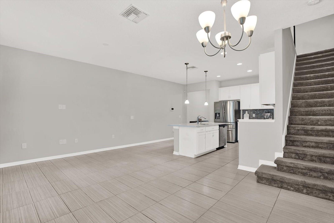
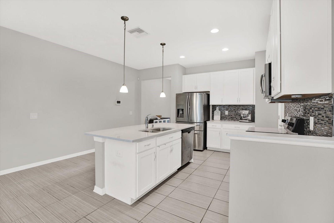
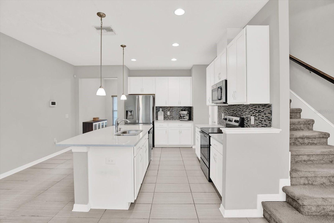
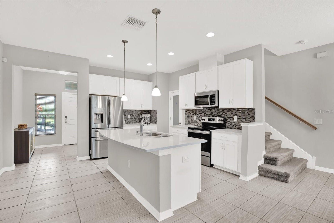
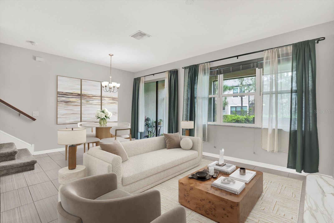
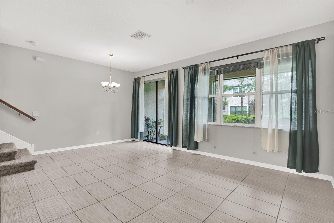
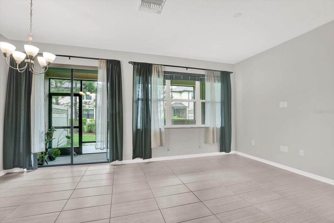
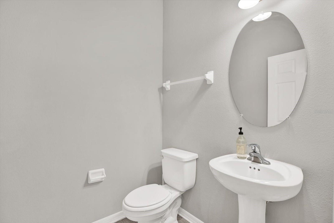
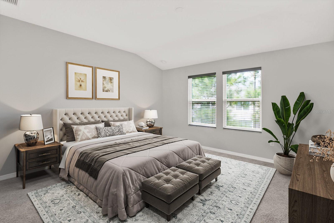
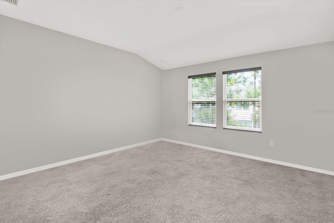
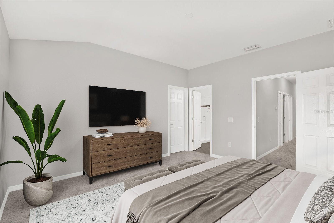
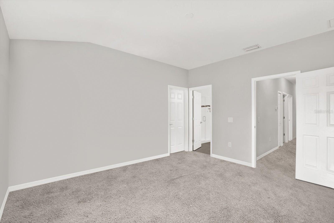
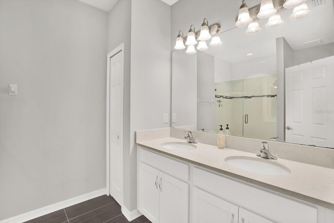
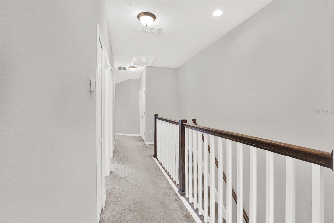
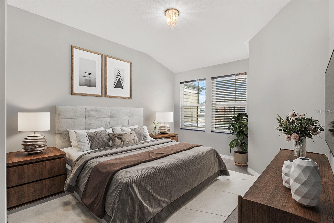
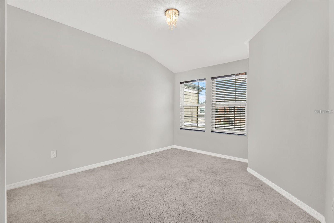
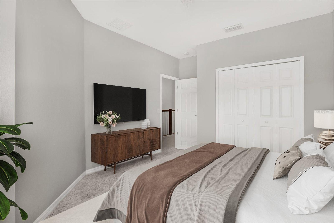
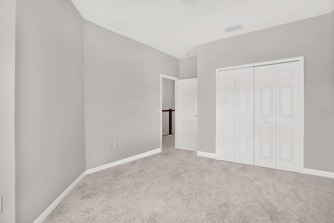
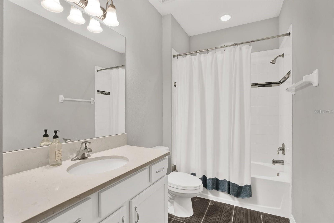
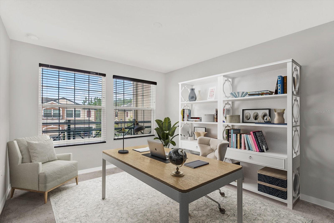
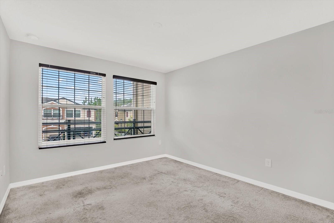
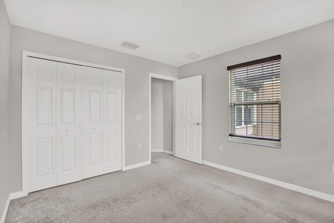
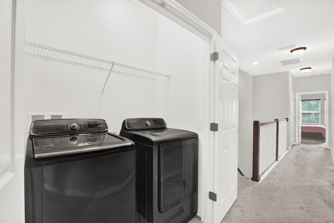
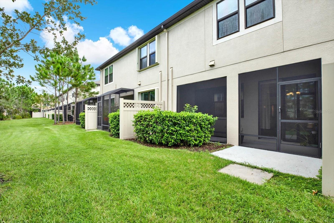
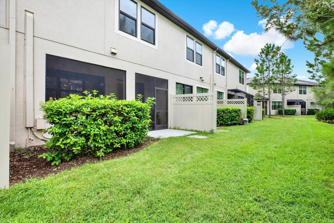
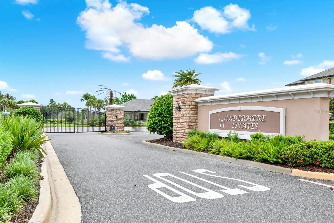
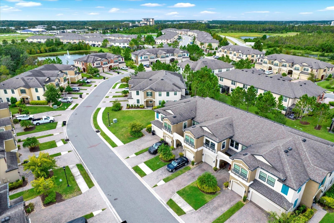
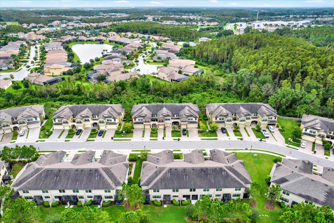
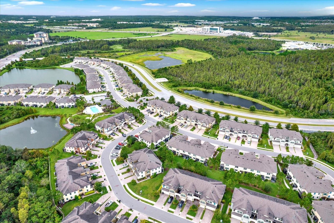
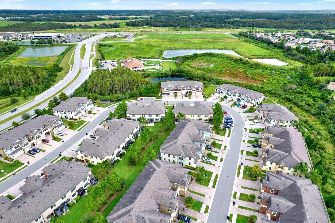
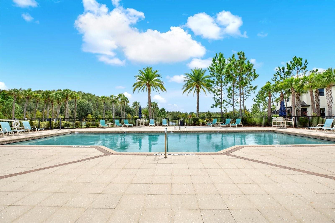
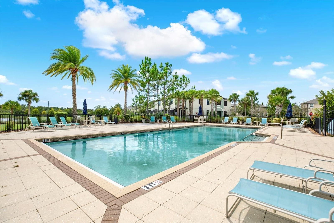
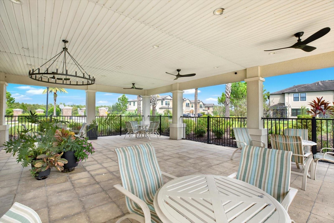
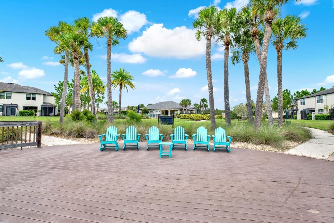
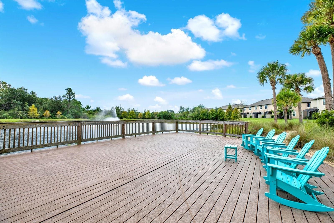
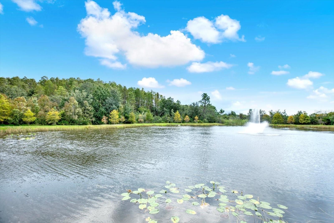
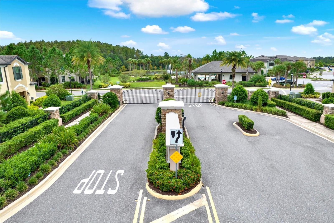
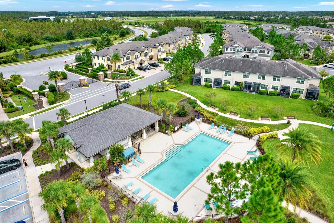
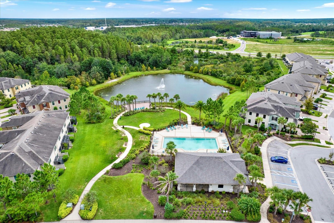
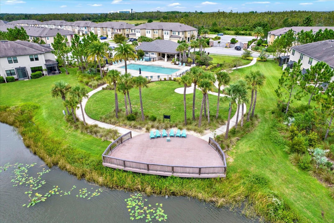
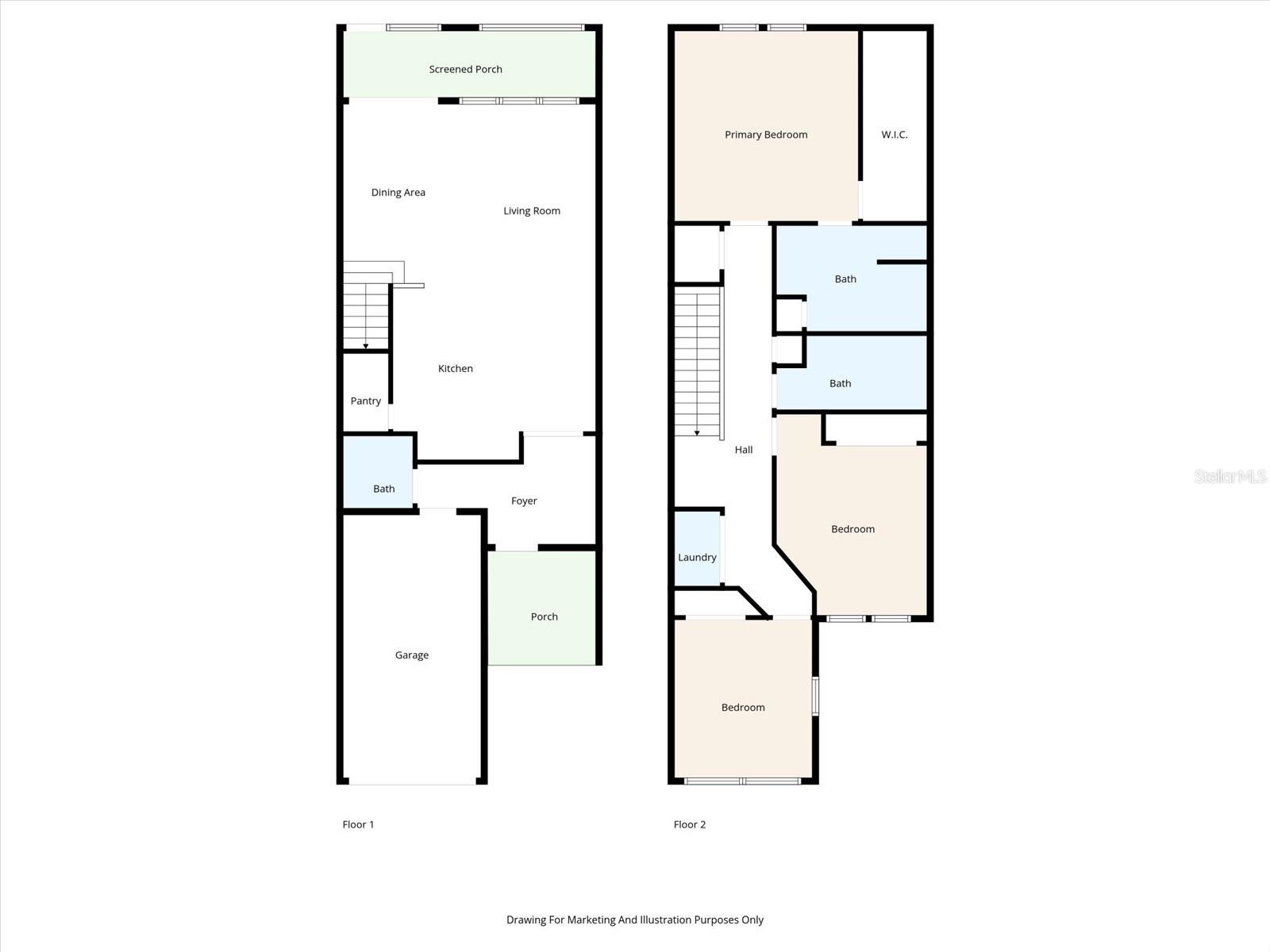
- MLS#: TB8432735 ( Residential )
- Street Address: 30256 Southwell Lane
- Viewed: 24
- Price: $315,000
- Price sqft: $155
- Waterfront: No
- Year Built: 2018
- Bldg sqft: 2033
- Bedrooms: 3
- Total Baths: 3
- Full Baths: 2
- 1/2 Baths: 1
- Garage / Parking Spaces: 1
- Days On Market: 37
- Additional Information
- Geolocation: 28.1947 / -82.3193
- County: PASCO
- City: WESLEY CHAPEL
- Zipcode: 33543
- Subdivision: Windermere Estates
- Elementary School: Wiregrass Elementary
- Middle School: John Long Middle PO
- High School: Wiregrass Ranch High PO
- Provided by: TAMPA4U.COM REALTY,LLC
- Contact: Anastasiia Bolgova
- 813-671-6657

- DMCA Notice
-
DescriptionOne or more photo(s) has been virtually staged. Welcome to maintenance free living in the Gated Windermere Estates of Wesley Chapel! This charming 3 bedroom, 2.5 bathroom townhome boasts 1637 Sqft of comfortable living space, plus a 1 car garage. Step inside and admire the open concept layout on the main floor. The warm and inviting interior is perfect for both entertaining and relaxing. The gourmet kitchen is a chef's dream, featuring stainless steel appliances, an oversized island, quartz countertops, and ample storage, and seamlessly flows into the dining and family room areas. Imagine starting your mornings with a cup of coffee on the charming, screened in porch! Upstairs, you'll discover a spacious master bedroom complete with a private ensuite bathroom, two additional bright and airy bedrooms, and a full guest bathroom. Enjoy a short walk to the community pool and clubhouse. Windemere Estates is situated near top rated schools, three shopping malls, numerous restaurants, an ice hockey rink, and two hospitals (with a third under construction). You'll also have easy access to a major interstate for convenient trips to downtown Tampa, TPA, and the beaches! Don't miss the chance to own this exceptional property! Schedule your private showing today!
All
Similar
Features
Appliances
- Dishwasher
- Disposal
- Dryer
- Microwave
- Range
- Refrigerator
- Washer
Home Owners Association Fee
- 289.00
Home Owners Association Fee Includes
- Pool
- Maintenance Structure
- Maintenance Grounds
Association Name
- Leland Management/ John Lamont
Association Phone
- (727) 286-2333
Carport Spaces
- 0.00
Close Date
- 0000-00-00
Cooling
- Central Air
Country
- US
Covered Spaces
- 0.00
Exterior Features
- Sidewalk
- Sliding Doors
Flooring
- Carpet
- Tile
Garage Spaces
- 1.00
Heating
- Central
High School
- Wiregrass Ranch High-PO
Insurance Expense
- 0.00
Interior Features
- High Ceilings
- Kitchen/Family Room Combo
- Open Floorplan
- Stone Counters
- Walk-In Closet(s)
Legal Description
- WINDERMERE ESTATES AT WIREGRASS RANCH PHASE 1 PB 72 PG 052 LOT 84 OR 9708 PG 1266
Levels
- Two
Living Area
- 1637.00
Middle School
- John Long Middle-PO
Area Major
- 33543 - Zephyrhills/Wesley Chapel
Net Operating Income
- 0.00
Occupant Type
- Owner
Open Parking Spaces
- 0.00
Other Expense
- 0.00
Parcel Number
- 20-26-28-002.0-000.00-084.0
Pets Allowed
- Yes
Property Type
- Residential
Roof
- Shingle
School Elementary
- Wiregrass Elementary
Sewer
- Public Sewer
Tax Year
- 2024
Township
- 26
Utilities
- Cable Available
- Electricity Connected
- Public
- Sewer Connected
- Water Connected
Views
- 24
Virtual Tour Url
- https://www.propertypanorama.com/instaview/stellar/TB8432735
Water Source
- Public
Year Built
- 2018
Zoning Code
- MPUD
Listing Data ©2025 Greater Fort Lauderdale REALTORS®
Listings provided courtesy of The Hernando County Association of Realtors MLS.
Listing Data ©2025 REALTOR® Association of Citrus County
Listing Data ©2025 Royal Palm Coast Realtor® Association
The information provided by this website is for the personal, non-commercial use of consumers and may not be used for any purpose other than to identify prospective properties consumers may be interested in purchasing.Display of MLS data is usually deemed reliable but is NOT guaranteed accurate.
Datafeed Last updated on November 11, 2025 @ 12:00 am
©2006-2025 brokerIDXsites.com - https://brokerIDXsites.com
Sign Up Now for Free!X
Call Direct: Brokerage Office: Mobile: 352.442.9386
Registration Benefits:
- New Listings & Price Reduction Updates sent directly to your email
- Create Your Own Property Search saved for your return visit.
- "Like" Listings and Create a Favorites List
* NOTICE: By creating your free profile, you authorize us to send you periodic emails about new listings that match your saved searches and related real estate information.If you provide your telephone number, you are giving us permission to call you in response to this request, even if this phone number is in the State and/or National Do Not Call Registry.
Already have an account? Login to your account.
