Share this property:
Contact Julie Ann Ludovico
Schedule A Showing
Request more information
- Home
- Property Search
- Search results
- 35 Concord Drive, DUNEDIN, FL 34698
Property Photos
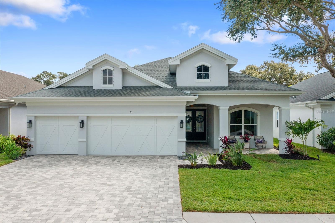

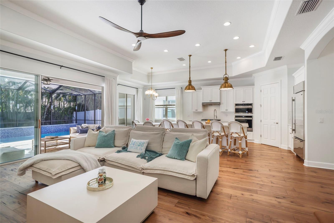
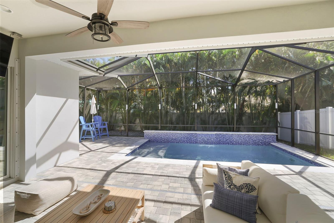
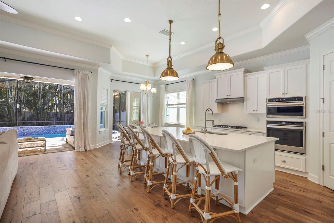
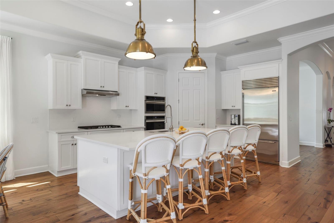
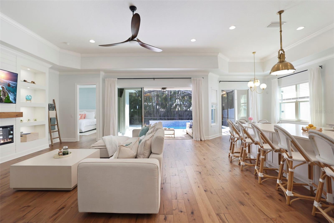
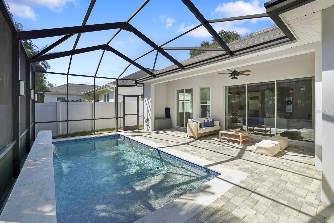
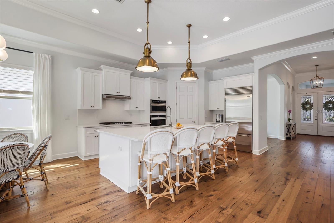
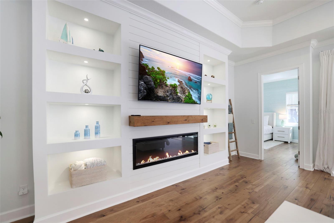
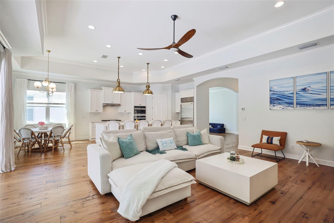
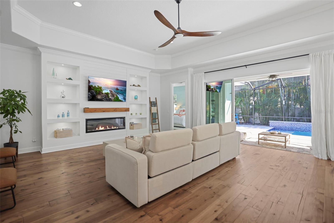
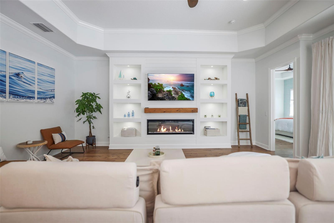
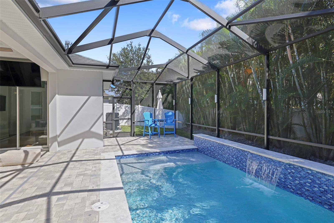
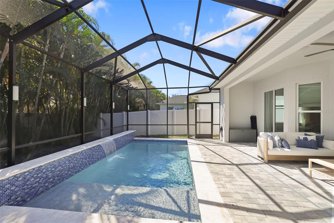
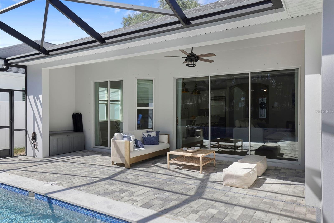
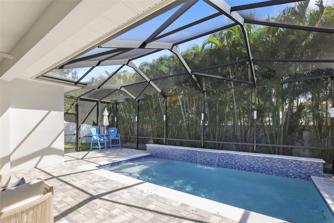
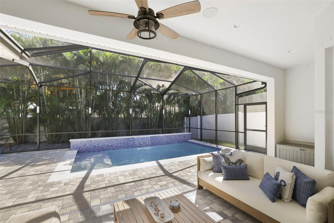
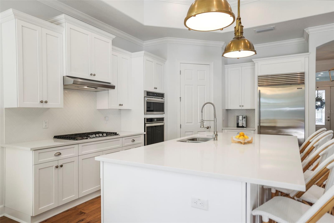
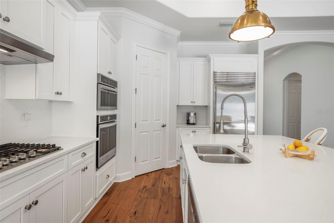
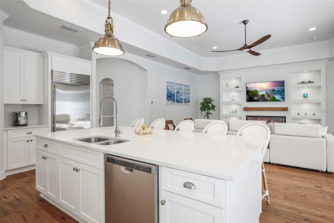
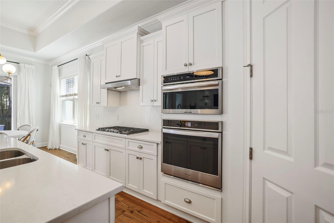
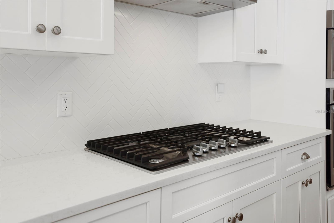
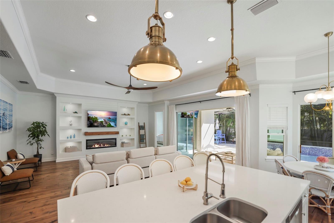
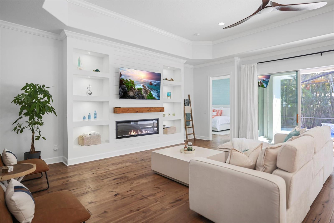
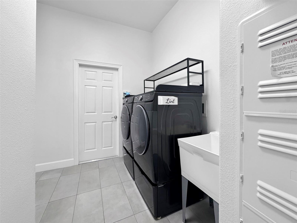
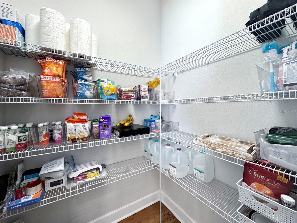
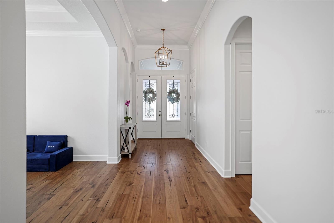
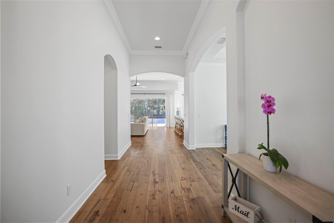
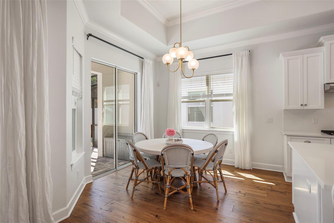
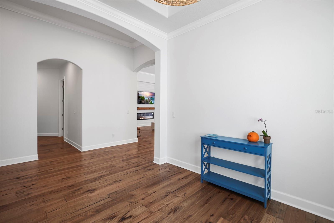
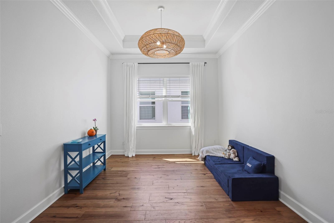
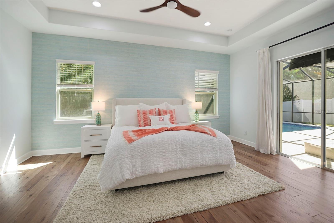
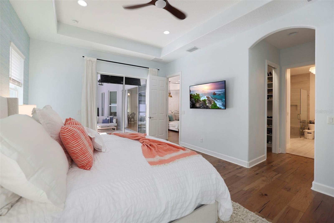
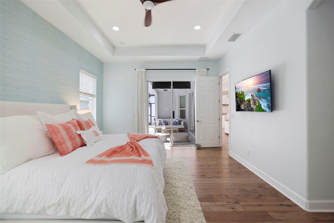
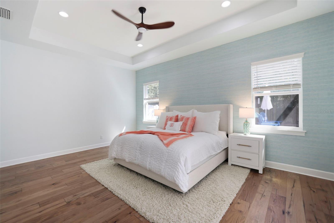
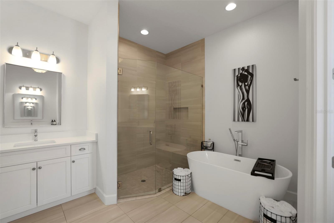
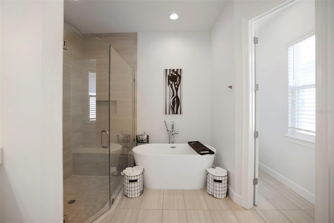
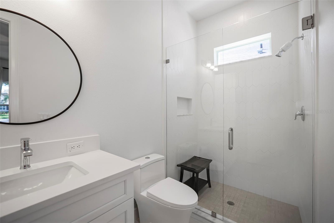
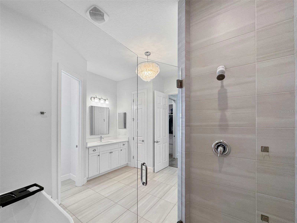
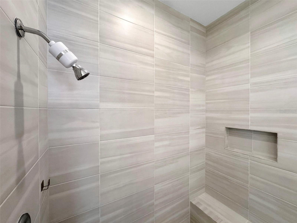
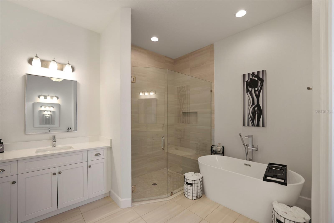
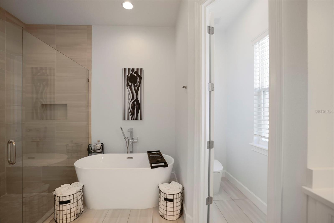
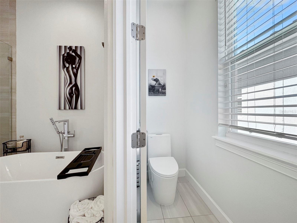
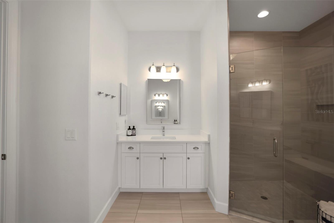
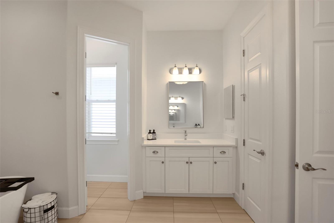
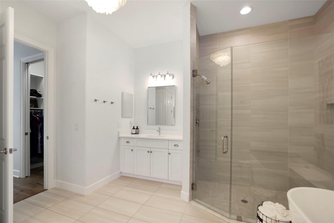
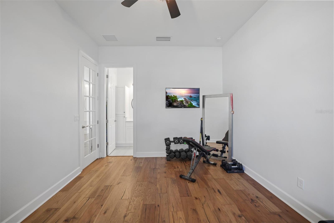
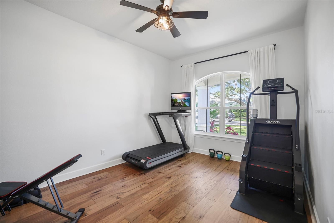
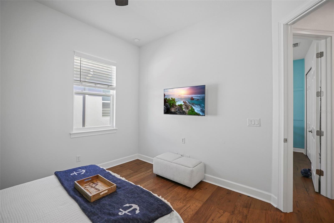
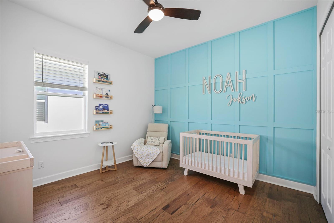
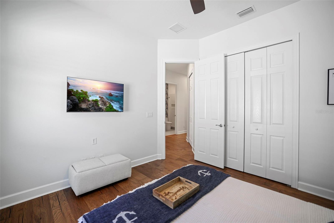
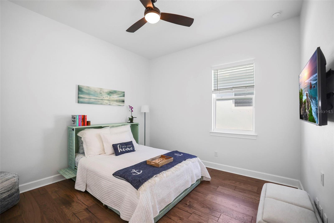
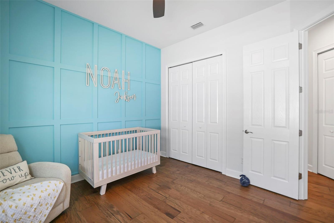
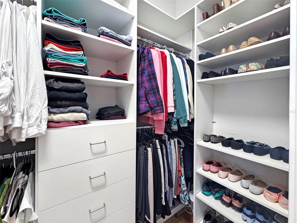
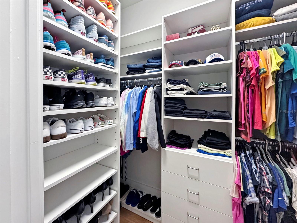
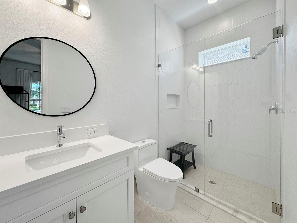
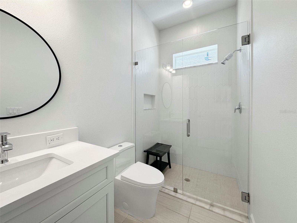
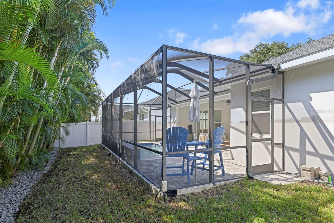
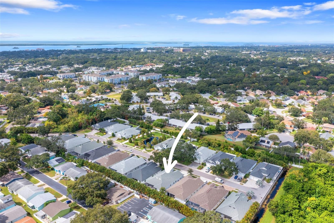
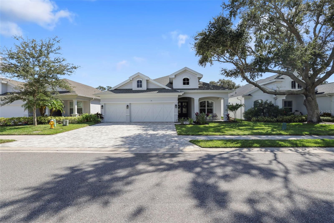
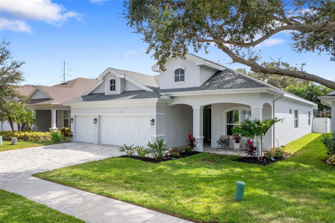
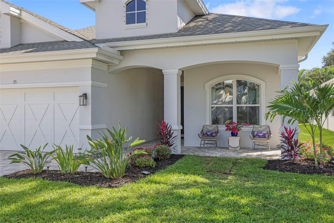
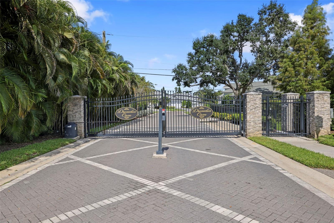
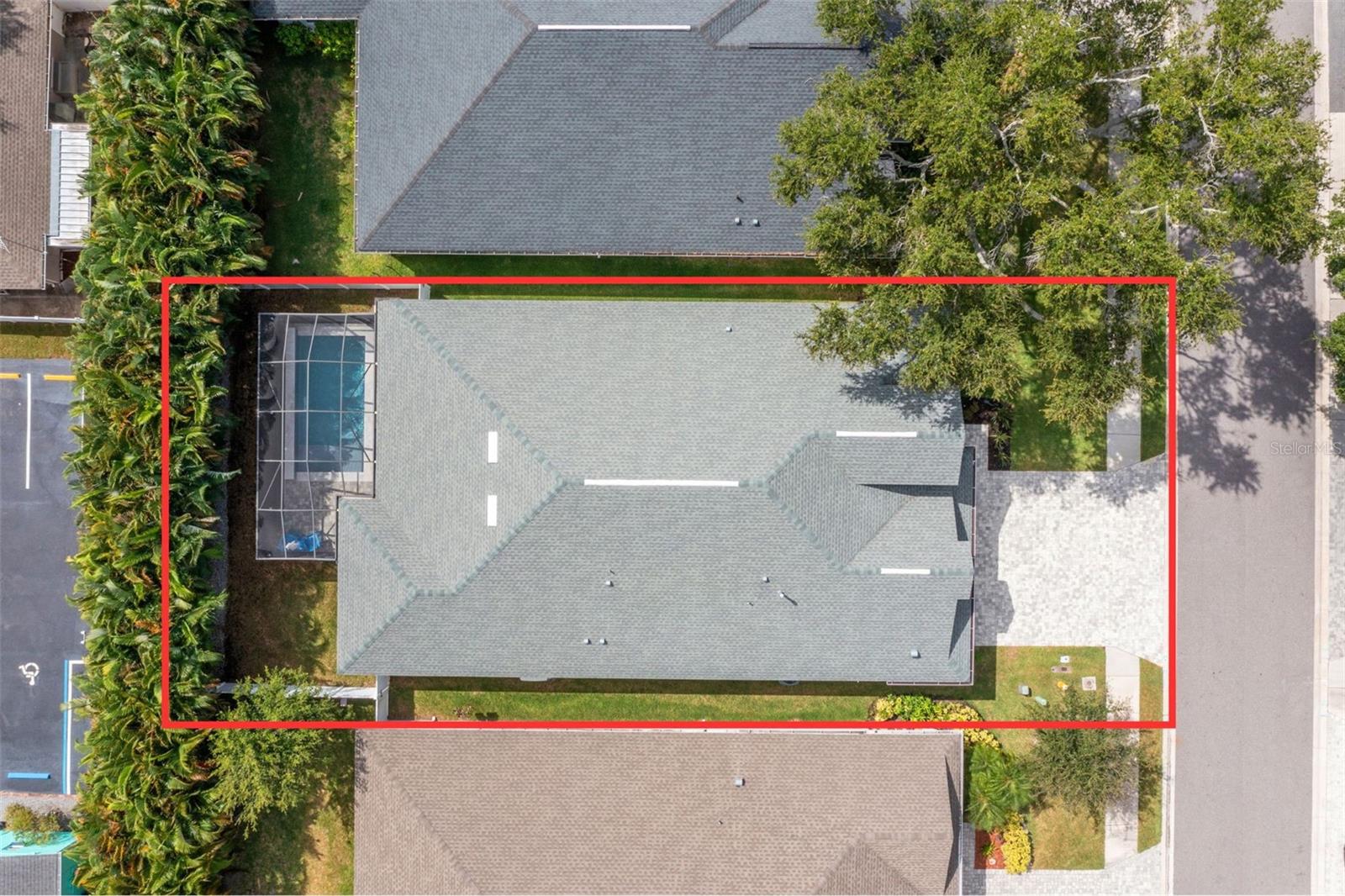
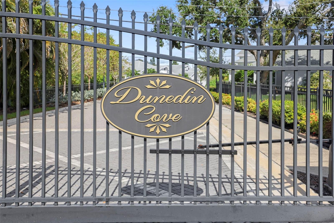
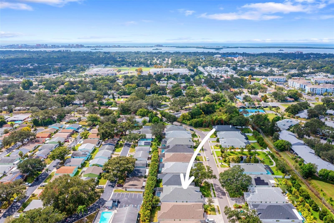
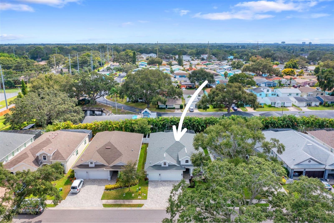
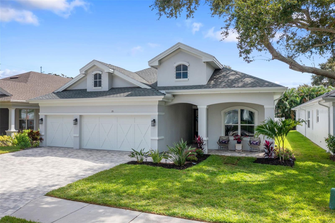
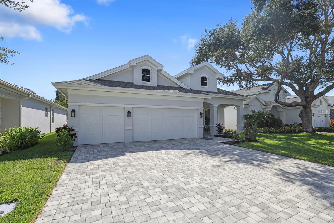
- MLS#: TB8433289 ( Residential )
- Street Address: 35 Concord Drive
- Viewed: 102
- Price: $1,345,000
- Price sqft: $365
- Waterfront: No
- Year Built: 2020
- Bldg sqft: 3687
- Bedrooms: 4
- Total Baths: 3
- Full Baths: 3
- Garage / Parking Spaces: 3
- Days On Market: 37
- Additional Information
- Geolocation: 28.0002 / -82.77
- County: PINELLAS
- City: DUNEDIN
- Zipcode: 34698
- Subdivision: Dunedin Cove
- Elementary School: Dunedin Elementary PN
- Middle School: Dunedin Highland Middle PN
- High School: Dunedin High PN
- Provided by: KATIE DUCHARME REALTY, LLC
- Contact: Katie Ducharme Procissi
- 727-492-8490

- DMCA Notice
-
DescriptionLuxury, lifestyle, and lasting quality come together in this breathtaking newer construction block pool home in the exclusive gated community of Dunedin Cove. From the moment you arrive, youll feel the difference. This home features 4 bedrooms, 3 full baths. A brick paver driveway and manicured landscaping set the stage, leading to grand double entry doors that open into a dramatic foyer with soaring ceilings and a sense of elegance that carries throughout the home. Inside, every detail has been crafted with sophisticationfrom engineered hardwood floors and crown molding to walls of natural light and soft recessed lighting. The open layout flows seamlessly, anchored by a gourmet chefs kitchen with quartz countertops, 42 inch shaker cabinetry, Sub Zero refrigerator, and an oversized island thats as functional as it is stunning. The adjoining great room features custom built in shelving and a sleek electric fireplace, offering both warmth and style. The owners suite is a retreat of its own, complete with two designer walk in closets and a spa worthy bath with quartz counters, a deep garden tub, and a separate shower. Sliding doors reveal the ultimate outdoor escape: a brand new saltwater heated pool with shimmering finishes, framed by a screened lanai. Whether hosting lively gatherings or enjoying peaceful mornings, this private oasis is designed for year round enjoyment. Three additional bedrooms provide flexibility for family, guests, or office space, while upgrades such as radiant barrier insulation, natural gas with pre plumbing, a Tesla wall charger, and a whole house generator add modern comfort and peace of mind. A spacious three car garage completes the home. Not in a flood zone and nestled in a golf cartfriendly gated enclave, this property is just minutes from Downtown Dunedins waterfront parks, shops, craft breweries, and festivalswith award winning beaches and Tampa International Airport only a short drive away. This isnt just a homeits a lifestyle masterpiece designed for those who value luxury, quality, and the very best of Florida living.
All
Similar
Features
Appliances
- Built-In Oven
- Cooktop
- Dishwasher
- Disposal
- Exhaust Fan
- Gas Water Heater
- Microwave
- Range
- Range Hood
Home Owners Association Fee
- 235.00
Association Name
- Dunedin Cove
Association Phone
- 727-460-2920
Carport Spaces
- 0.00
Close Date
- 0000-00-00
Cooling
- Central Air
Country
- US
Covered Spaces
- 0.00
Exterior Features
- Hurricane Shutters
- Sidewalk
- Sprinkler Metered
Flooring
- Hardwood
- Tile
Garage Spaces
- 3.00
Heating
- Electric
- Heat Pump
- Natural Gas
High School
- Dunedin High-PN
Insurance Expense
- 0.00
Interior Features
- Ceiling Fans(s)
- Crown Molding
- High Ceilings
- In Wall Pest System
- Kitchen/Family Room Combo
- Open Floorplan
- Stone Counters
- Tray Ceiling(s)
- Walk-In Closet(s)
Legal Description
- DUNEDIN COVE LOT 8
Levels
- One
Living Area
- 2618.00
Lot Features
- Cul-De-Sac
- City Limits
- Landscaped
- Sidewalk
- Paved
- Private
Middle School
- Dunedin Highland Middle-PN
Area Major
- 34698 - Dunedin
Net Operating Income
- 0.00
Occupant Type
- Owner
Open Parking Spaces
- 0.00
Other Expense
- 0.00
Parcel Number
- 35-28-15-23229-000-0080
Parking Features
- Driveway
- Garage Door Opener
- Golf Cart Parking
- On Street
Pets Allowed
- Yes
Pool Features
- Gunite
- Salt Water
Property Type
- Residential
Roof
- Shingle
School Elementary
- Dunedin Elementary-PN
Sewer
- Public Sewer
Tax Year
- 2024
Township
- 28
Utilities
- Cable Available
- Electricity Connected
- Fire Hydrant
- Natural Gas Connected
- Phone Available
- Sewer Connected
- Sprinkler Meter
- Underground Utilities
- Water Connected
Views
- 102
Virtual Tour Url
- https://www.propertypanorama.com/instaview/stellar/TB8433289
Water Source
- Public
Year Built
- 2020
Listing Data ©2025 Greater Fort Lauderdale REALTORS®
Listings provided courtesy of The Hernando County Association of Realtors MLS.
Listing Data ©2025 REALTOR® Association of Citrus County
Listing Data ©2025 Royal Palm Coast Realtor® Association
The information provided by this website is for the personal, non-commercial use of consumers and may not be used for any purpose other than to identify prospective properties consumers may be interested in purchasing.Display of MLS data is usually deemed reliable but is NOT guaranteed accurate.
Datafeed Last updated on November 7, 2025 @ 12:00 am
©2006-2025 brokerIDXsites.com - https://brokerIDXsites.com
Sign Up Now for Free!X
Call Direct: Brokerage Office: Mobile: 352.442.9386
Registration Benefits:
- New Listings & Price Reduction Updates sent directly to your email
- Create Your Own Property Search saved for your return visit.
- "Like" Listings and Create a Favorites List
* NOTICE: By creating your free profile, you authorize us to send you periodic emails about new listings that match your saved searches and related real estate information.If you provide your telephone number, you are giving us permission to call you in response to this request, even if this phone number is in the State and/or National Do Not Call Registry.
Already have an account? Login to your account.
