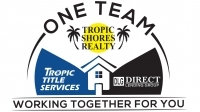Share this property:
Contact Julie Ann Ludovico
Schedule A Showing
Request more information
- Home
- Property Search
- Search results
- 4343 Bayside Village Drive 104, TAMPA, FL 33615
Property Photos
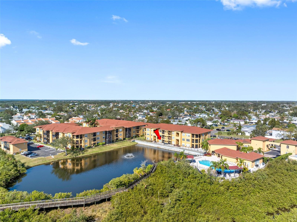

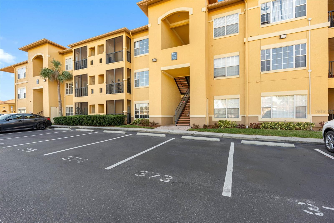
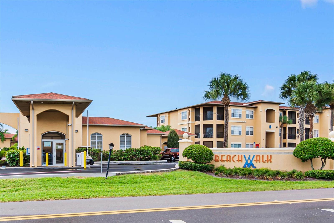
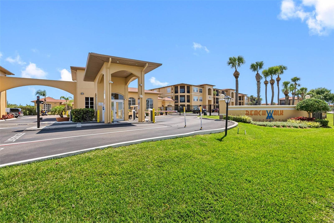
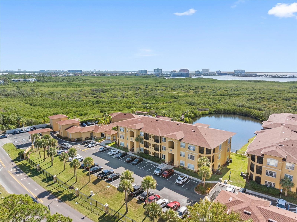
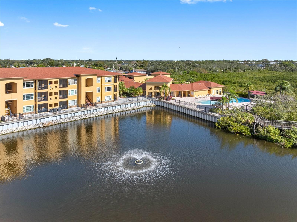
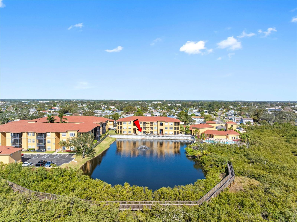
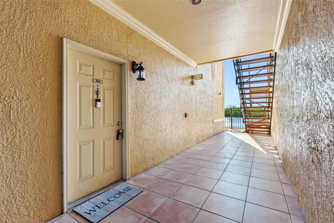
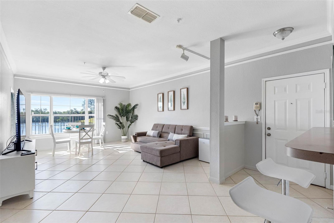
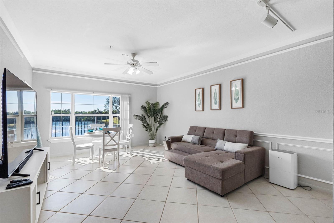
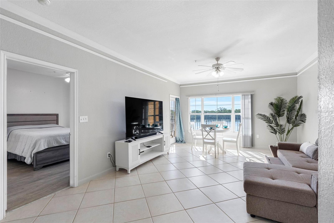
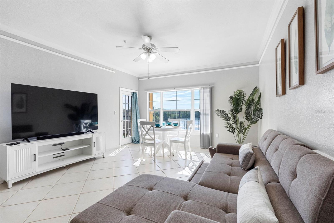
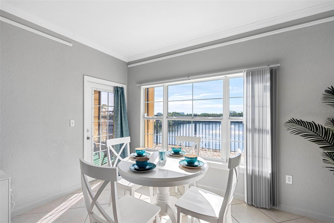
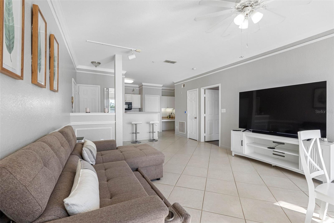
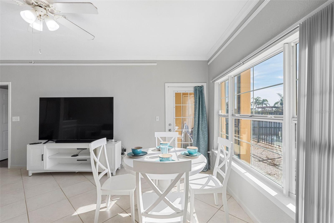
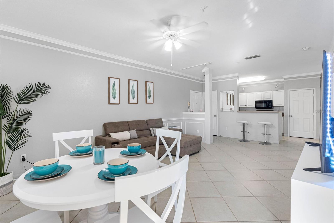
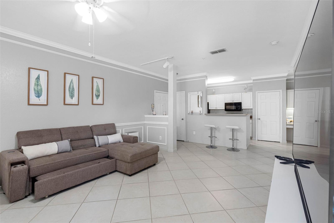
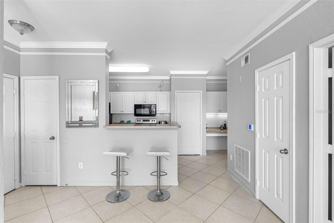
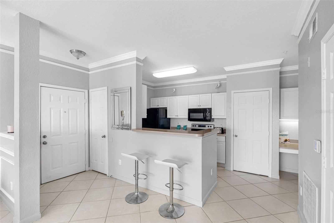
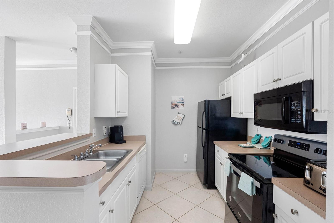
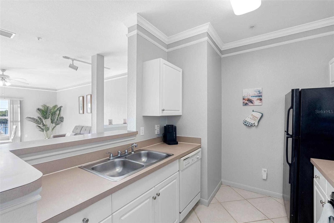
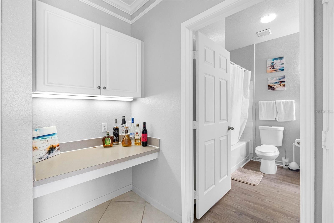
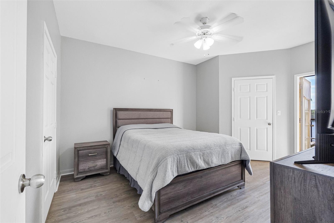
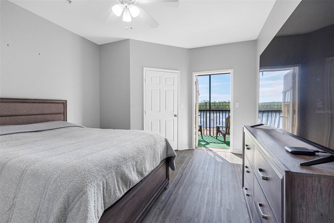
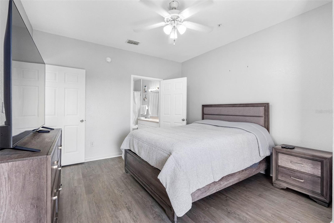
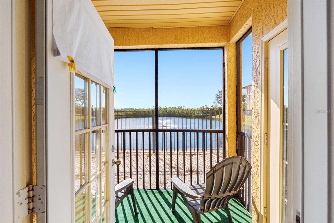
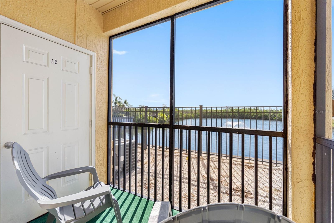
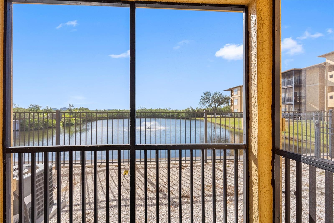
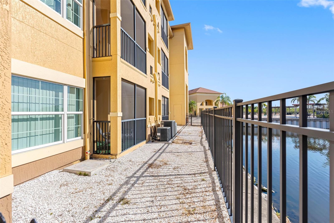
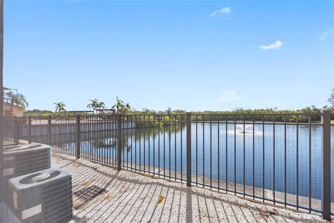
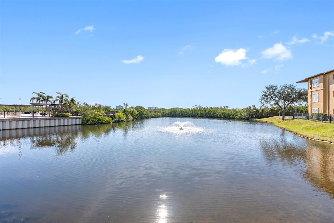
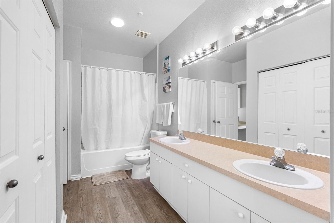
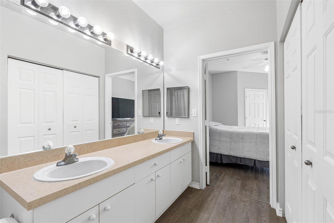
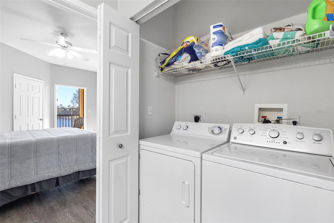
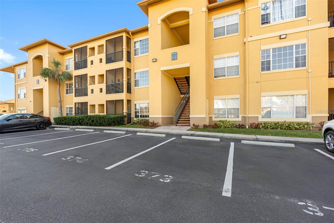
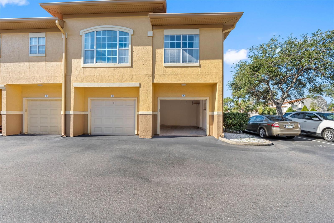
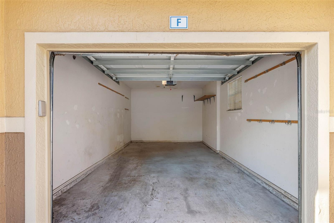
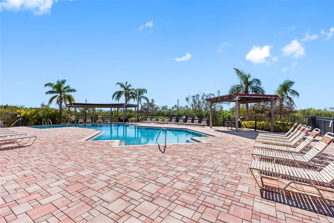
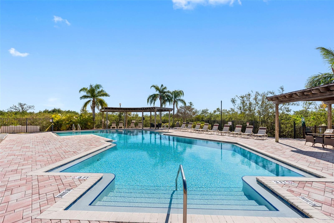
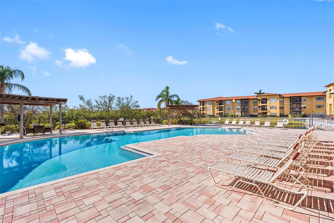
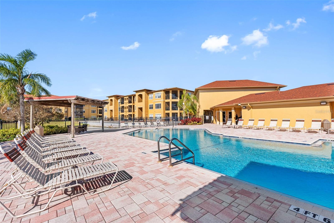
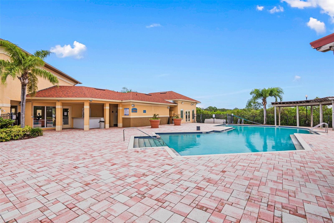
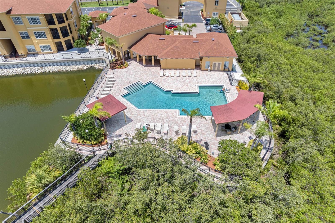
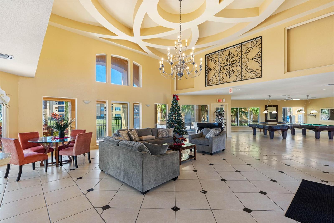
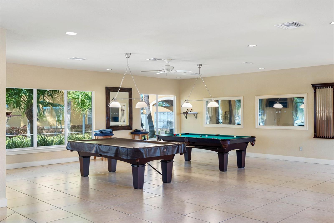
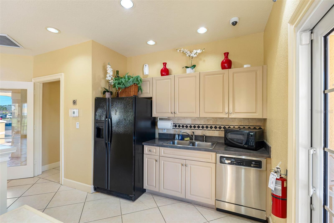
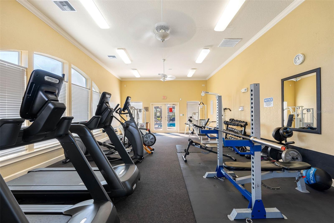
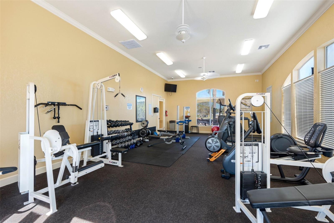
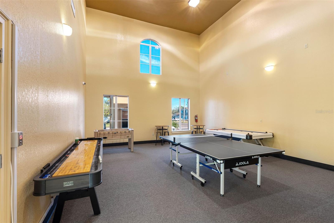
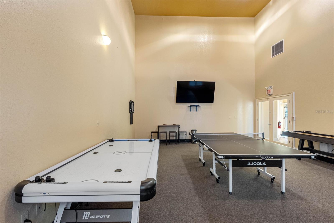
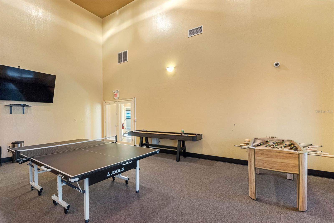
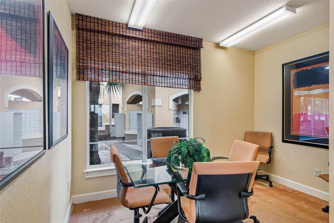
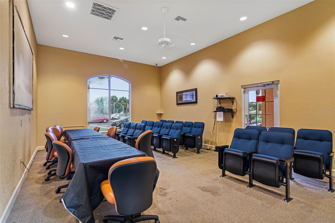
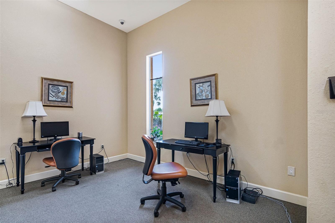
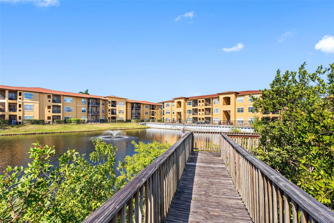
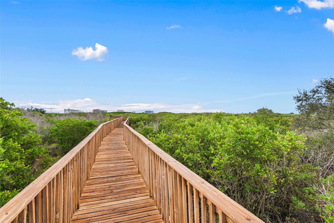
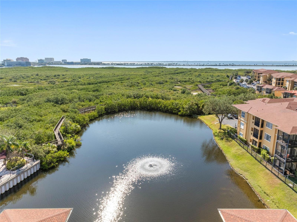
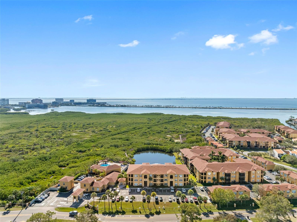
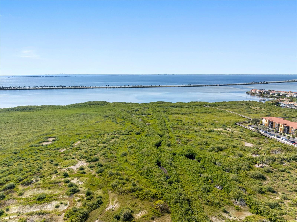
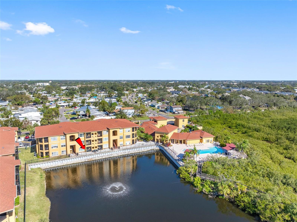
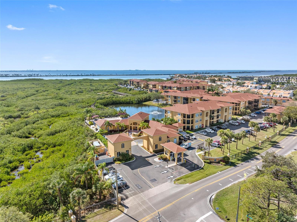
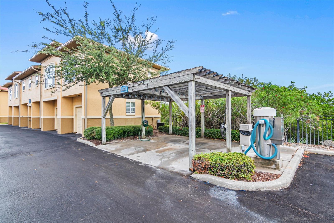
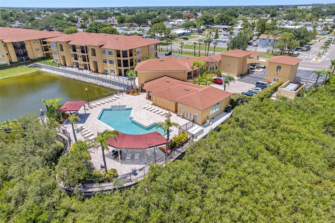
- MLS#: TB8435184 ( Residential )
- Street Address: 4343 Bayside Village Drive 104
- Viewed: 21
- Price: $229,000
- Price sqft: $239
- Waterfront: Yes
- Wateraccess: Yes
- Waterfront Type: Pond
- Year Built: 2000
- Bldg sqft: 960
- Bedrooms: 1
- Total Baths: 1
- Full Baths: 1
- Garage / Parking Spaces: 1
- Days On Market: 18
- Additional Information
- Geolocation: 27.9816 / -82.5756
- County: HILLSBOROUGH
- City: TAMPA
- Zipcode: 33615
- Subdivision: Beachwalk Condo
- Building: Beachwalk Condo
- Provided by: CENTURY 21 CIRCLE
- Contact: Valentina Moreno
- 813-885-6977

- DMCA Notice
-
DescriptionWelcome to this Fully Furnished Waterview Condo Resort Style Living Awaits! Step into the Florida lifestyle with this beautifully maintained first floor, one bedroom, one bath condo located in the highly desirable Beachwalk Condominium Waterfront & Nature Preserve Community. Fully furnished and move in readyjust bring your personal belongings and start enjoying the serene surroundings! This unit offers a picturesque view of the tranquil community pond, visible throughout the condo, with sunset views peeking through the tree line. Just steps from the pool, this location is hard to beat. Enjoy your morning coffee or unwind in the evening on the screened balcony off the primary bedroom, all while taking in peaceful water views. Inside, youll find: An open concept living area filled with natural light. Ceramic tile flooring in the kitchen and living/dining area. Vinyl flooring in the bedroom and bath. High ceilings for an airy, spacious feel. A well appointed kitchen with ample cabinetry and counter space. New HVAC system and water heater (2023). This unit also comes with a rare bonus: two parking spacesone reserved and one covered! Beachwalk has recently undergone major upgrades, including all new roofs and exterior paint, freshly repaved roads, and repainted parking. The HOA fee covers a wide array of amenities and services, including: Flood and building insurance. Roof and exterior maintenance. Valet trash removal. Access to the resort style pool with pavered deck, BBQ grills, clubhouse with full kitchen, fitness center, game room, billiards, movie theater, cyber caf, office/printing center, car wash station, and a stunning 1 mile boardwalk through the natural preserve. Conveniently located just minutes from the Veterans Expressway, I 275, Tampa International Airport, Downtown Tampa, International Plaza, Citrus Park Mall, Westshore Mall, and a short drive to Clearwater beaches.
All
Similar
Features
Waterfront Description
- Pond
Appliances
- Dishwasher
- Dryer
- Microwave
- Range
- Refrigerator
- Washer
Association Amenities
- Clubhouse
- Fitness Center
- Gated
- Other
- Pool
Home Owners Association Fee
- 514.06
Home Owners Association Fee Includes
- Pool
- Escrow Reserves Fund
- Insurance
- Maintenance Structure
- Maintenance Grounds
- Management
- Other
- Pest Control
- Private Road
- Recreational Facilities
- Trash
Association Name
- Misty Gordon
- LCAM
Association Phone
- 813.884.7755
Carport Spaces
- 0.00
Close Date
- 0000-00-00
Cooling
- Central Air
Country
- US
Covered Spaces
- 0.00
Exterior Features
- Lighting
- Other
- Outdoor Grill
- Private Mailbox
- Sidewalk
- Sliding Doors
Flooring
- Ceramic Tile
- Vinyl
Furnished
- Furnished
Garage Spaces
- 1.00
Heating
- Central
Insurance Expense
- 0.00
Interior Features
- Ceiling Fans(s)
- Crown Molding
- Dry Bar
- High Ceilings
- Living Room/Dining Room Combo
- Open Floorplan
- Thermostat
- Walk-In Closet(s)
Legal Description
- BEACHWALK CONDOMINIUM UNIT 43-104 BLDG 1 AND AN UNDIV INT IN COMMON ELEM ... TOG WITH GARAGE UNIT 4334-F
Levels
- Three Or More
Living Area
- 890.00
Area Major
- 33615 - Tampa / Town and Country
Net Operating Income
- 0.00
Occupant Type
- Owner
Open Parking Spaces
- 0.00
Other Expense
- 0.00
Other Structures
- Other
Parcel Number
- U-11-29-17-82W-000001-43104.0
Parking Features
- Assigned
- Covered
- Garage Door Opener
- Guest
Pets Allowed
- Breed Restrictions
- Cats OK
- Dogs OK
- Yes
Pool Features
- In Ground
Property Type
- Residential
Roof
- Shingle
Sewer
- Public Sewer
Tax Year
- 2024
Township
- 29
Unit Number
- 104
Utilities
- Cable Available
- Electricity Available
- Sewer Connected
- Water Connected
View
- Pool
- Trees/Woods
- Water
Views
- 21
Virtual Tour Url
- https://youtu.be/zWRuU-00a0k
Water Source
- Private
Year Built
- 2000
Zoning Code
- PD
Listing Data ©2025 Greater Fort Lauderdale REALTORS®
Listings provided courtesy of The Hernando County Association of Realtors MLS.
Listing Data ©2025 REALTOR® Association of Citrus County
Listing Data ©2025 Royal Palm Coast Realtor® Association
The information provided by this website is for the personal, non-commercial use of consumers and may not be used for any purpose other than to identify prospective properties consumers may be interested in purchasing.Display of MLS data is usually deemed reliable but is NOT guaranteed accurate.
Datafeed Last updated on October 26, 2025 @ 12:00 am
©2006-2025 brokerIDXsites.com - https://brokerIDXsites.com
Sign Up Now for Free!X
Call Direct: Brokerage Office: Mobile: 352.442.9386
Registration Benefits:
- New Listings & Price Reduction Updates sent directly to your email
- Create Your Own Property Search saved for your return visit.
- "Like" Listings and Create a Favorites List
* NOTICE: By creating your free profile, you authorize us to send you periodic emails about new listings that match your saved searches and related real estate information.If you provide your telephone number, you are giving us permission to call you in response to this request, even if this phone number is in the State and/or National Do Not Call Registry.
Already have an account? Login to your account.
