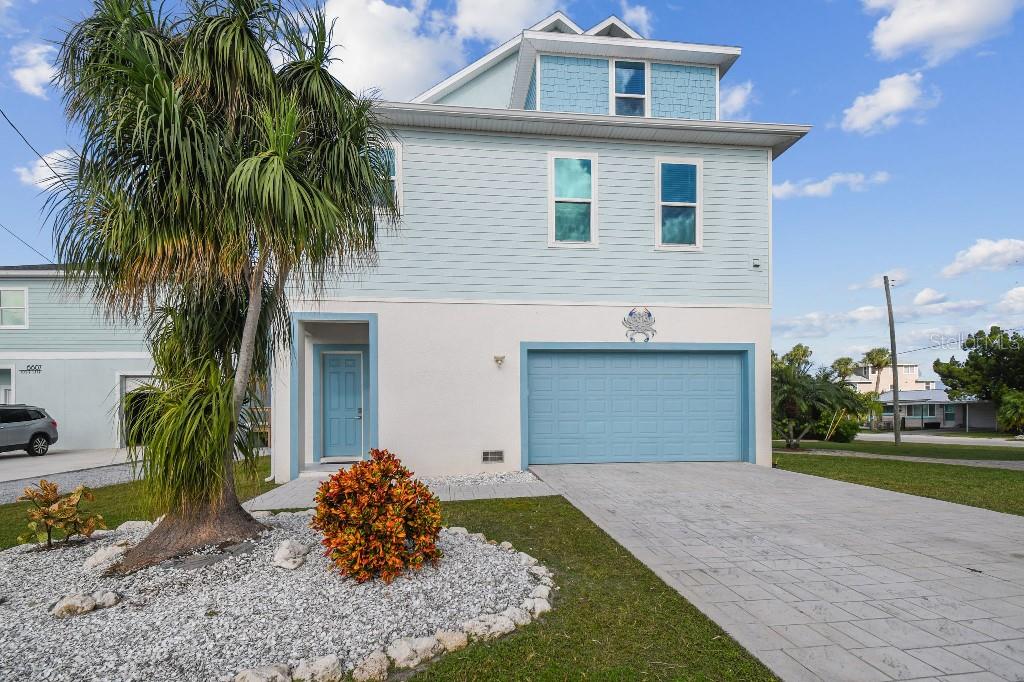Share this property:
Contact Julie Ann Ludovico
Schedule A Showing
Request more information
- Home
- Property Search
- Search results
- 6613 Josie Lane, HUDSON, FL 34667
Property Photos



















































- MLS#: TB8435384 ( Residential )
- Street Address: 6613 Josie Lane
- Viewed: 54
- Price: $799,000
- Price sqft: $179
- Waterfront: Yes
- Wateraccess: Yes
- Waterfront Type: Canal - Saltwater
- Year Built: 2021
- Bldg sqft: 4464
- Bedrooms: 3
- Total Baths: 3
- Full Baths: 3
- Garage / Parking Spaces: 3
- Days On Market: 28
- Additional Information
- Geolocation: 28.3621 / -82.7053
- County: PASCO
- City: HUDSON
- Zipcode: 34667
- Subdivision: Hudson Beach 1st Add
- Provided by: FLAT FEE MLS REALTY
- Contact: Stephen Hachey
- 813-642-6030

- DMCA Notice
-
DescriptionStunning custom waterfront home. 3 bedroom, 3 bath, Less than 4 year old coastal masterpiece that is elevated offering unparalleled gulf views from its four story vantage point. This modern gem features an extra large garage that has an extra room and an added bathroom not included in the sq ft, making this 4 bedroom and 4 bath home. private elevator, and a boat lift and floating dock with canal access to the main channelreach the gulf in just 5 minutes, unaffected by low tide. Enjoy the ultimate convenience with golf cart access to Hudson beach, Sun West, nearby restaurants, and bars. A perfect blend of luxury and coastal livingdont miss this extraordinary home!
All
Similar
Features
Waterfront Description
- Canal - Saltwater
Accessibility Features
- Accessible Bedroom
- Accessible Common Area
- Accessible Elevator Installed
- Accessible Entrance
- Accessible Full Bath
- Accessible Kitchen
- Accessible Central Living Area
Appliances
- Built-In Oven
- Convection Oven
- Cooktop
- Dishwasher
- Disposal
- Dryer
- Electric Water Heater
- Exhaust Fan
- Microwave
- Range
- Range Hood
- Refrigerator
- Washer
Home Owners Association Fee
- 0.00
Carport Spaces
- 0.00
Close Date
- 0000-00-00
Cooling
- Central Air
- Mini-Split Unit(s)
- Zoned
Country
- US
Covered Spaces
- 0.00
Exterior Features
- Balcony
- Hurricane Shutters
- Outdoor Shower
- Rain Gutters
- Sliding Doors
Flooring
- Carpet
- Ceramic Tile
- Tile
- Vinyl
Furnished
- Unfurnished
Garage Spaces
- 3.00
Heating
- Central
- Heat Pump
Insurance Expense
- 0.00
Interior Features
- Cathedral Ceiling(s)
- Ceiling Fans(s)
- Elevator
- High Ceilings
- Kitchen/Family Room Combo
- Open Floorplan
- Solid Surface Counters
- Stone Counters
- Thermostat
- Vaulted Ceiling(s)
- Walk-In Closet(s)
- Window Treatments
Legal Description
- HUDSON BEACH 1ST ADD NO 1 PB 5 PG 104 LOT 8
Levels
- Two
Living Area
- 2113.00
Lot Features
- Level
- Near Marina
- Street Dead-End
- Paved
Area Major
- 34667 - Hudson/Bayonet Point/Port Richey
Net Operating Income
- 0.00
Occupant Type
- Owner
Open Parking Spaces
- 0.00
Other Expense
- 0.00
Other Structures
- Other
Parcel Number
- 16-24-28-007.0-000.00-008.0
Parking Features
- Boat
- Driveway
- Garage Door Opener
- Golf Cart Garage
- Golf Cart Parking
- Guest
- Other
- Oversized
Property Type
- Residential
Roof
- Metal
- Shingle
Sewer
- Public Sewer
Tax Year
- 2024
Township
- 24S
Utilities
- Cable Connected
- Electricity Connected
- Fiber Optics
- Public
- Sewer Connected
- Water Available
View
- Water
Views
- 54
Virtual Tour Url
- https://www.propertypanorama.com/instaview/stellar/TB8435384
Water Source
- Public
Year Built
- 2021
Zoning Code
- R4
Listing Data ©2025 Greater Fort Lauderdale REALTORS®
Listings provided courtesy of The Hernando County Association of Realtors MLS.
Listing Data ©2025 REALTOR® Association of Citrus County
Listing Data ©2025 Royal Palm Coast Realtor® Association
The information provided by this website is for the personal, non-commercial use of consumers and may not be used for any purpose other than to identify prospective properties consumers may be interested in purchasing.Display of MLS data is usually deemed reliable but is NOT guaranteed accurate.
Datafeed Last updated on November 7, 2025 @ 12:00 am
©2006-2025 brokerIDXsites.com - https://brokerIDXsites.com
Sign Up Now for Free!X
Call Direct: Brokerage Office: Mobile: 352.442.9386
Registration Benefits:
- New Listings & Price Reduction Updates sent directly to your email
- Create Your Own Property Search saved for your return visit.
- "Like" Listings and Create a Favorites List
* NOTICE: By creating your free profile, you authorize us to send you periodic emails about new listings that match your saved searches and related real estate information.If you provide your telephone number, you are giving us permission to call you in response to this request, even if this phone number is in the State and/or National Do Not Call Registry.
Already have an account? Login to your account.
