Share this property:
Contact Julie Ann Ludovico
Schedule A Showing
Request more information
- Home
- Property Search
- Search results
- 12948 Twin Bridges Drive, RIVERVIEW, FL 33579
Active
Property Photos
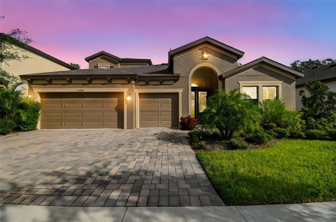

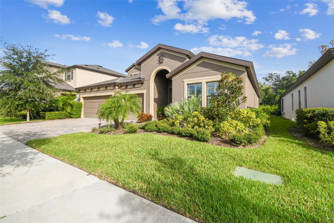
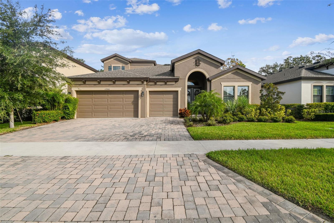
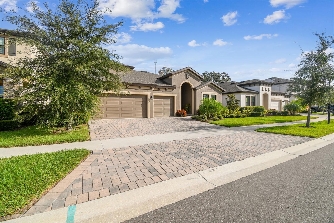
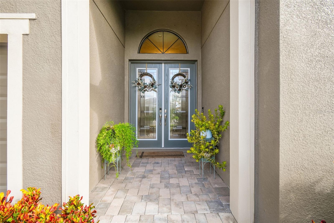
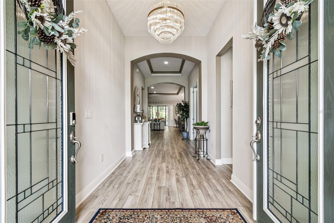
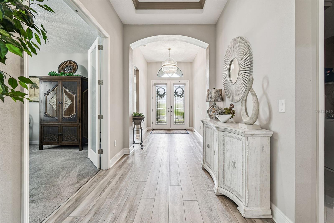
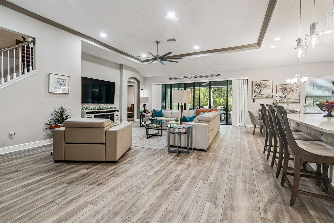
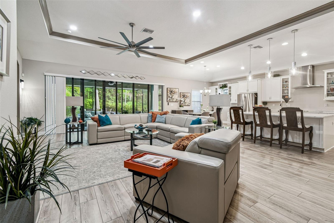
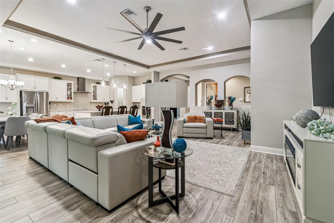
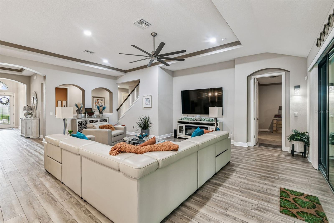
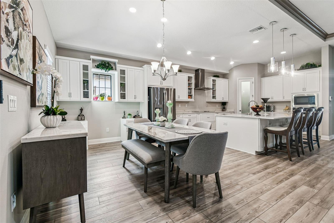
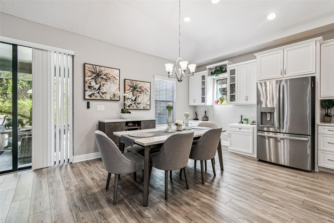
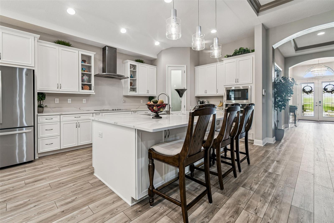
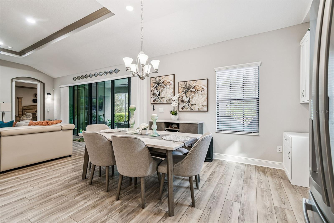
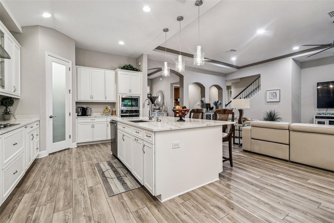
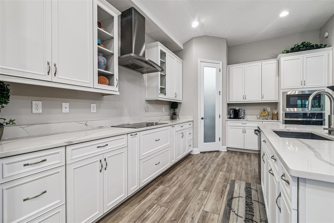
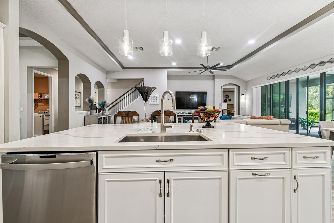
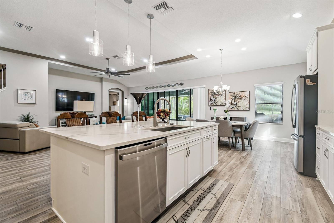
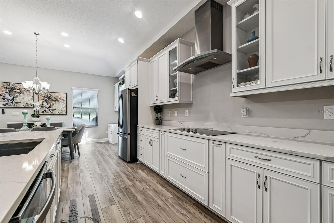
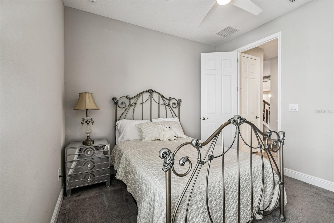
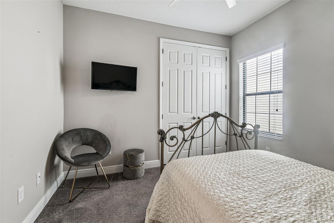
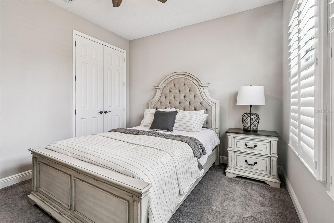
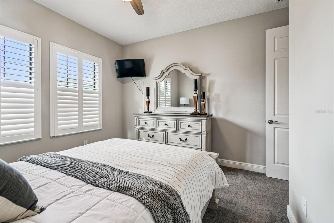
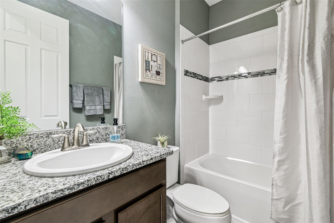
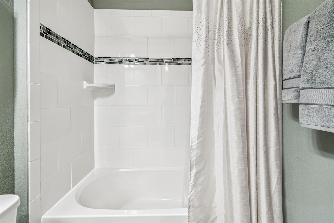
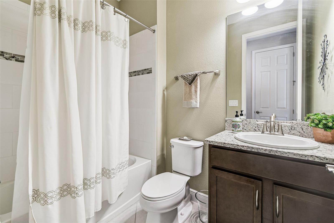
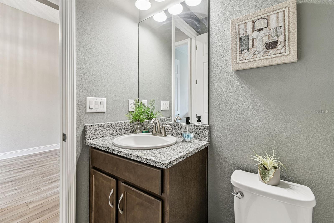
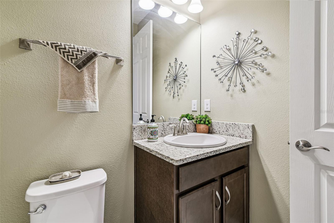
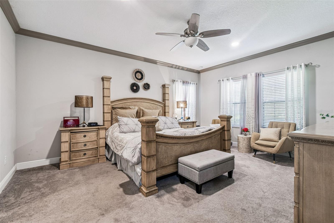
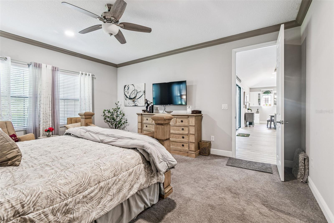
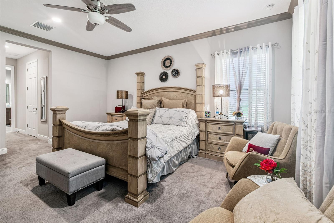
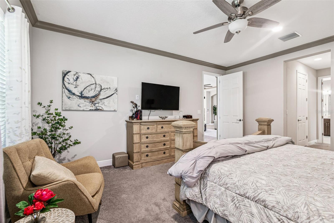
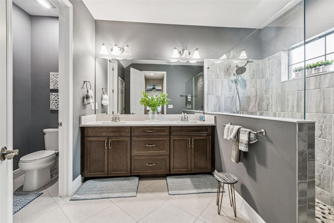
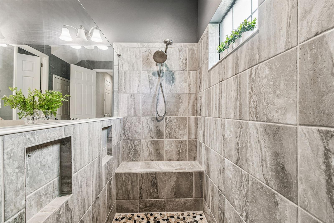
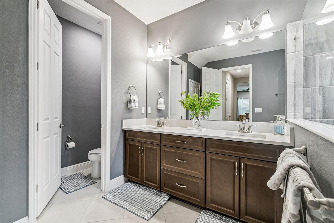
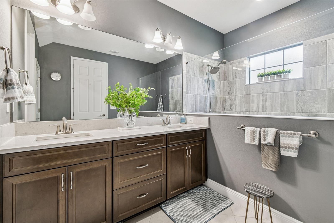
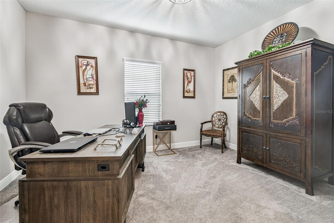
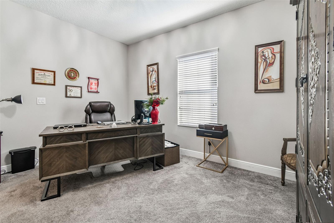
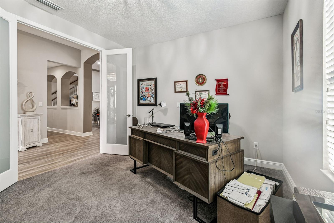
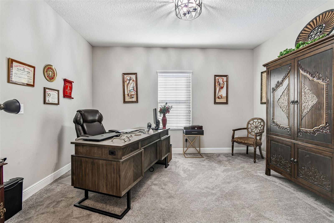
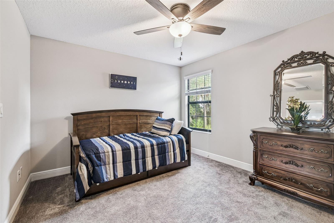
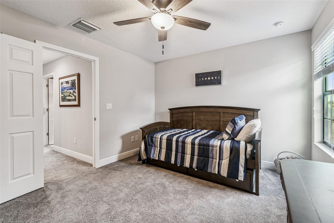
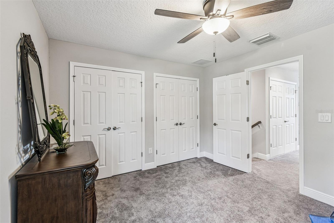
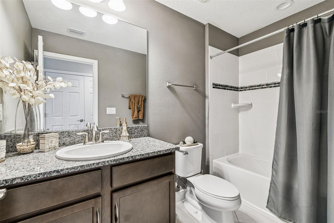
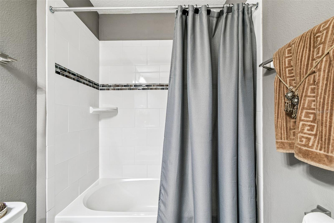
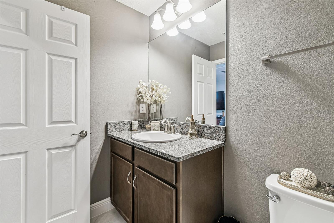
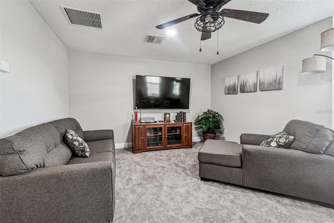
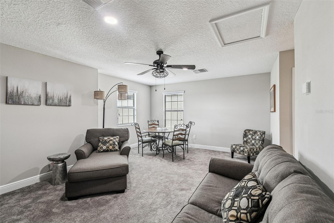
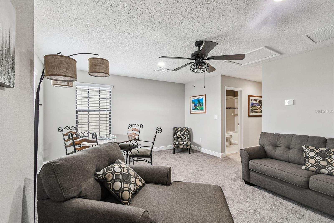
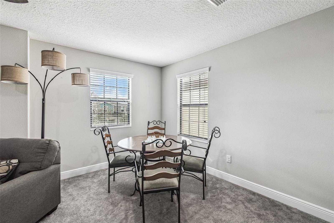
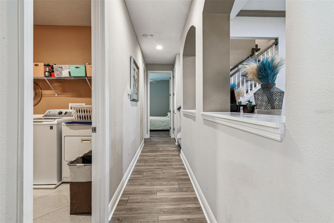
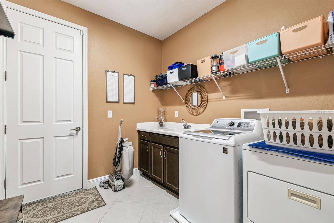
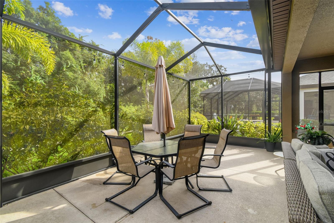
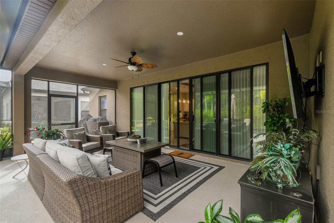
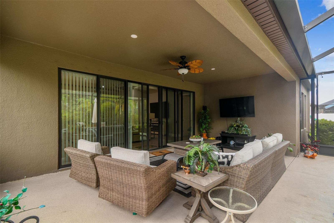
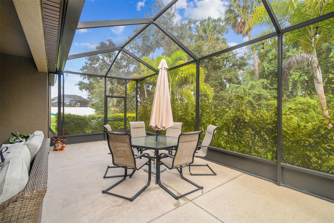
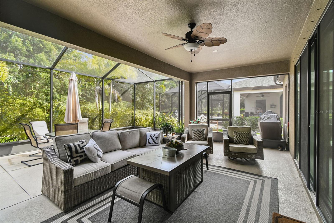
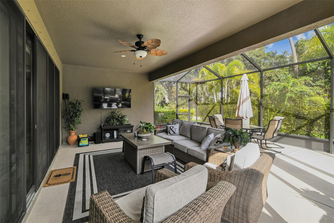
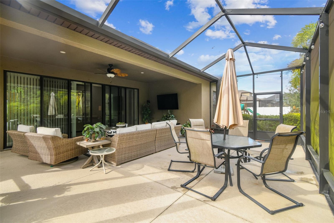
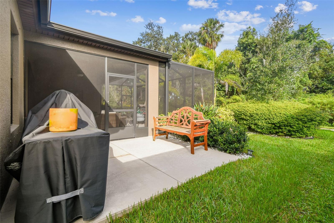
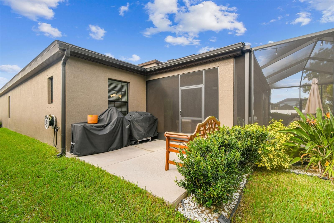
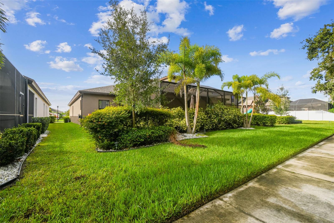
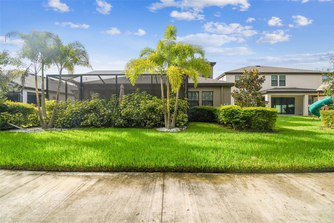
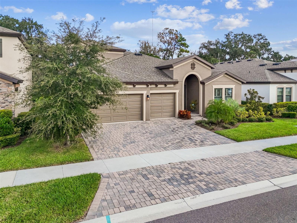
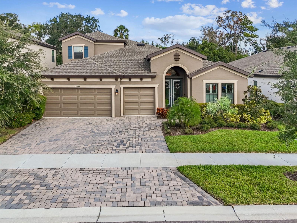
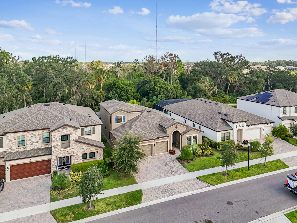
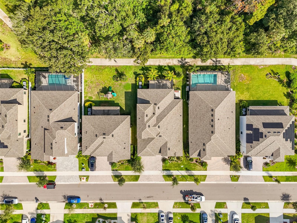
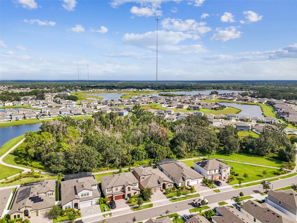
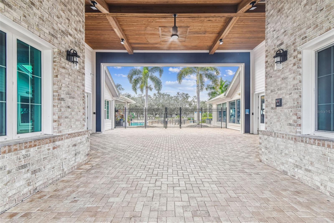
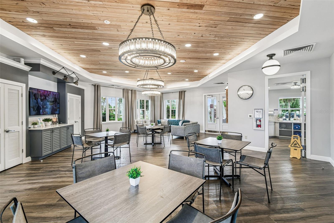
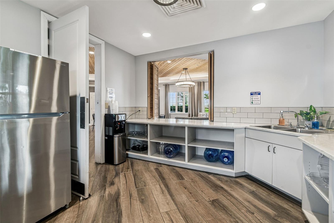
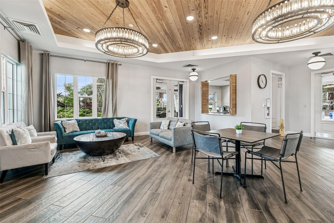
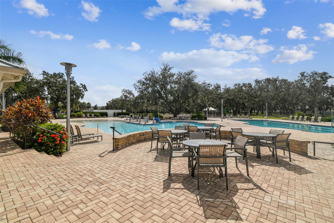
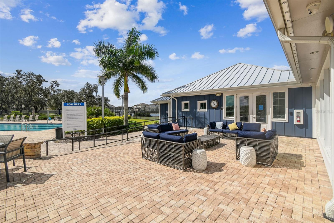
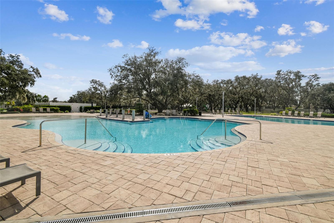
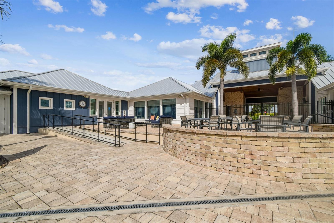
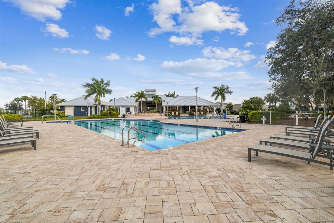
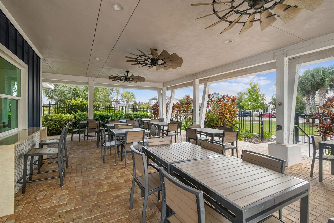
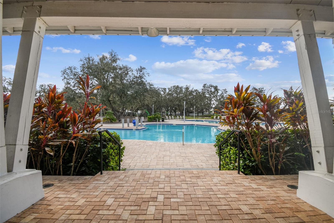
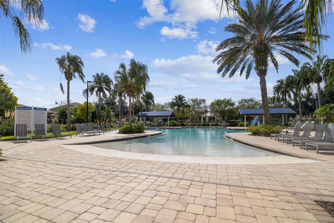
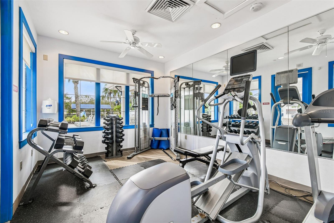
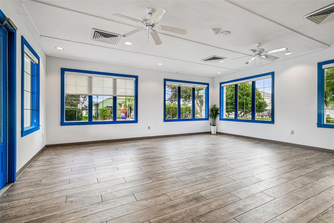
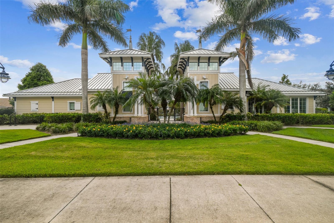
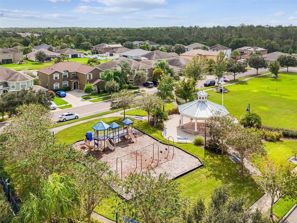
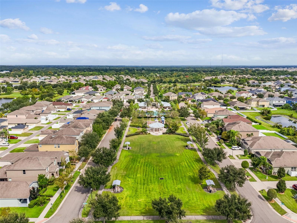
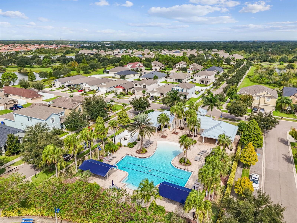
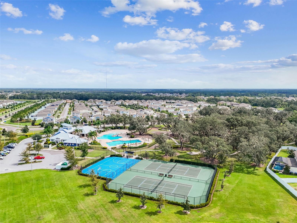
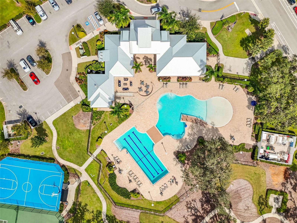
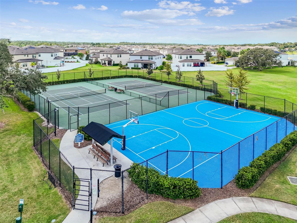
- MLS#: TB8435388 ( Residential )
- Street Address: 12948 Twin Bridges Drive
- Viewed: 115
- Price: $645,000
- Price sqft: $152
- Waterfront: No
- Year Built: 2022
- Bldg sqft: 4244
- Bedrooms: 4
- Total Baths: 4
- Full Baths: 4
- Garage / Parking Spaces: 3
- Days On Market: 137
- Additional Information
- Geolocation: 27.808 / -82.2662
- County: HILLSBOROUGH
- City: RIVERVIEW
- Zipcode: 33579
- Subdivision: Triple Crk Village M1
- Elementary School: Warren Hope Dawson
- Middle School: Barrington
- High School: Sumner
- Provided by: KELLER WILLIAMS REALTY- PALM H
- Contact: Brandon Rimes
- 727-772-0772

- DMCA Notice
-
DescriptionWelcome to this exceptional home in the highly desirable Triple Creek community of Riverview, where style, comfort, and thoughtful design come together beautifully. This impressive 4 bedroom, 4 bathroom residence immediately makes an impact with its oversized paver driveway, charming paver front porch, and elegant double door entry featuring decorative glass inserts. Inside, a welcoming foyer showcases a striking chandelier and graceful archways that open into a spacious, open concept living area. A tray ceiling adds architectural interest, while oversized sliding glass doors lead to a large screened in lanaiperfect for entertaining or enjoying Floridas outdoor lifestyle. At the center of the home, the gourmet kitchen offers both beauty and functionality. Highlights include a large island, abundant cabinetry and counter space, a closet pantry, stainless steel appliances, pendant lighting, and an adjoining dining area ideal for everyday meals or hosting guests. The home is also equipped with a Culligan water softening system and a reverse osmosis system beneath the kitchen sink. The owners suite provides a private retreat, featuring a spa like en suite bathroom with dual vanities, an oversized walk in shower, a private water closet, and a generous walk in closet. The first floor also includes two additional spacious bedrooms, two full bathrooms, and a flexible bonus room that can easily serve as a home office, gym, or playroom. A well planned laundry room and mudroom conveniently connect to the three car garage. Upstairs, a loft, full bathroom, and private guest suite create the perfect space for visitors, extended family, or multi generational living. Residents of Triple Creek enjoy an outstanding array of resort style amenities, including two clubhouses, multiple swimming pools, a splash pad, dog park, tennis and basketball courts, playgrounds, fitness centers, and miles of walking and biking trails. The community is further enhanced by a 50 acre natural lake, scenic wetlands, preservation areas, rolling terrain, and proximity to the beautiful Triple Creek Nature Reserve. With low HOA fees and no flood insurance required, this home delivers exceptional value in a convenient location near top rated schools, shopping, dining, and recreation, plus easy access to major highways including US 301, I 75, and I 4. Experience comfort, convenience, and the best of Florida living in beautiful Triple Creek.
All
Similar
Features
Appliances
- Built-In Oven
- Cooktop
- Dishwasher
- Disposal
- Microwave
- Refrigerator
- Water Softener
Home Owners Association Fee
- 100.00
Association Name
- Greenpointe
Carport Spaces
- 0.00
Close Date
- 0000-00-00
Cooling
- Central Air
Country
- US
Covered Spaces
- 0.00
Exterior Features
- Hurricane Shutters
- Sidewalk
- Sliding Doors
Flooring
- Carpet
- Tile
Garage Spaces
- 3.00
Heating
- Central
High School
- Sumner High School
Insurance Expense
- 0.00
Interior Features
- Ceiling Fans(s)
- Eat-in Kitchen
- High Ceilings
- Living Room/Dining Room Combo
- Open Floorplan
- Primary Bedroom Main Floor
- Thermostat
- Tray Ceiling(s)
- Walk-In Closet(s)
- Window Treatments
Legal Description
- TRIPLE CREEK VILLAGE M-1 LOT 145
Levels
- Two
Living Area
- 3235.00
Middle School
- Barrington Middle
Area Major
- 33579 - Riverview
Net Operating Income
- 0.00
Occupant Type
- Owner
Open Parking Spaces
- 0.00
Other Expense
- 0.00
Parcel Number
- U-01-31-20-C2Z-000000-00145.0
Parking Features
- Driveway
Pets Allowed
- Yes
Possession
- Close Of Escrow
Property Type
- Residential
Roof
- Shingle
School Elementary
- Warren Hope Dawson Elementary
Sewer
- Public Sewer
Tax Year
- 2024
Township
- 31
Utilities
- BB/HS Internet Available
- Cable Available
- Electricity Connected
- Phone Available
- Sewer Connected
- Water Connected
Views
- 115
Virtual Tour Url
- https://www.propertypanorama.com/instaview/stellar/TB8435388
Water Source
- Public
Year Built
- 2022
Zoning Code
- PD
Listing Data ©2026 Greater Fort Lauderdale REALTORS®
Listings provided courtesy of The Hernando County Association of Realtors MLS.
Listing Data ©2026 REALTOR® Association of Citrus County
Listing Data ©2026 Royal Palm Coast Realtor® Association
The information provided by this website is for the personal, non-commercial use of consumers and may not be used for any purpose other than to identify prospective properties consumers may be interested in purchasing.Display of MLS data is usually deemed reliable but is NOT guaranteed accurate.
Datafeed Last updated on March 1, 2026 @ 12:00 am
©2006-2026 brokerIDXsites.com - https://brokerIDXsites.com
Sign Up Now for Free!X
Call Direct: Brokerage Office:
Registration Benefits:
- New Listings & Price Reduction Updates sent directly to your email
- Create Your Own Property Search saved for your return visit.
- "Like" Listings and Create a Favorites List
* NOTICE: By creating your free profile, you authorize us to send you periodic emails about new listings that match your saved searches and related real estate information.If you provide your telephone number, you are giving us permission to call you in response to this request, even if this phone number is in the State and/or National Do Not Call Registry.
Already have an account? Login to your account.
