Share this property:
Contact Julie Ann Ludovico
Schedule A Showing
Request more information
- Home
- Property Search
- Search results
- 1209 Cumberland Avenue 2802, TAMPA, FL 33602
Active
Property Photos
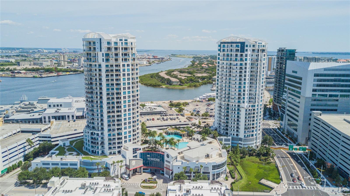

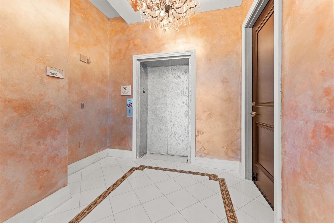
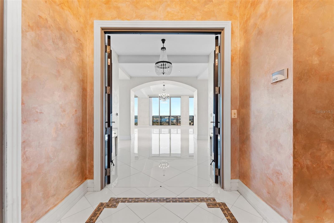
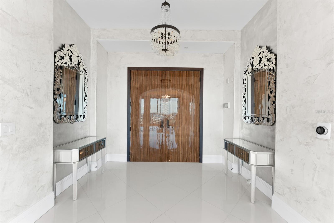
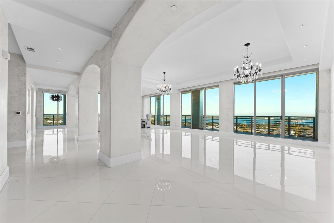
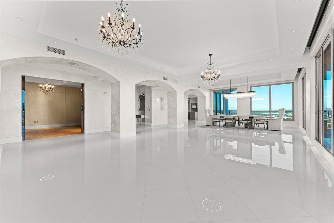
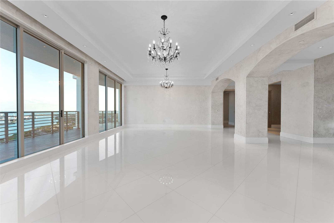
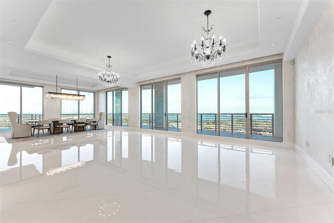
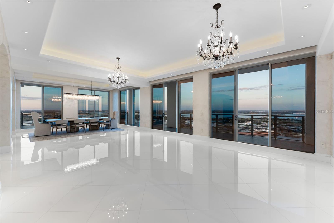
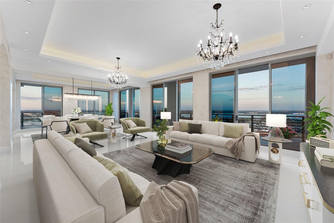
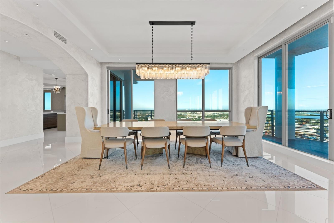
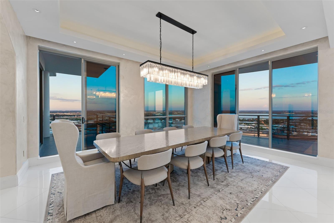
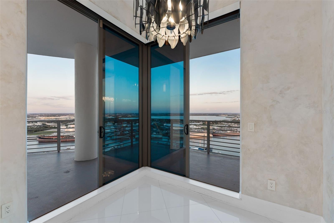
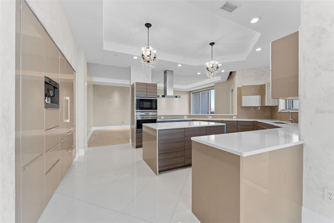
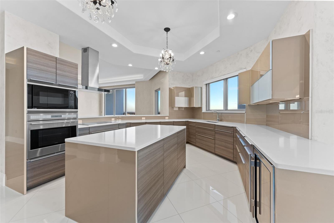
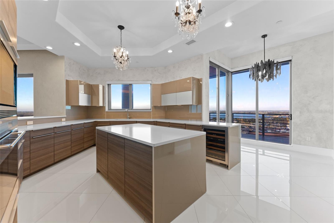
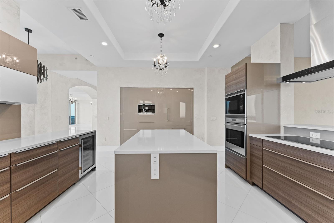
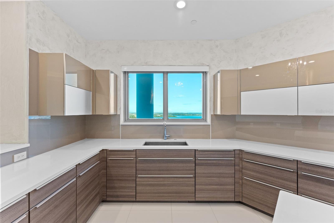
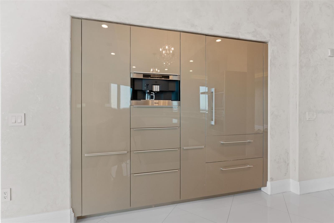
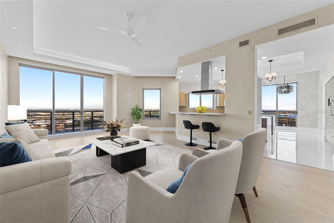
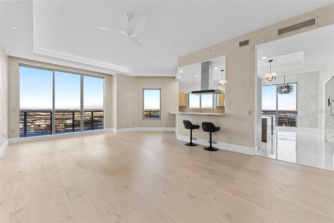
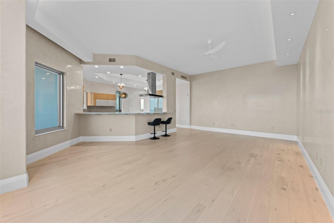
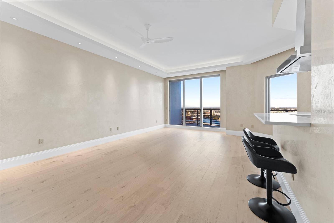
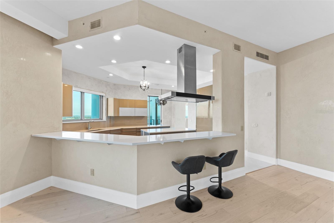
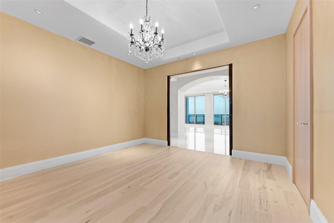
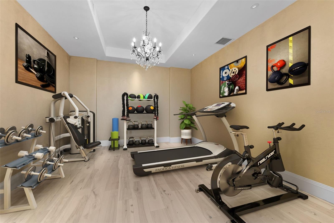
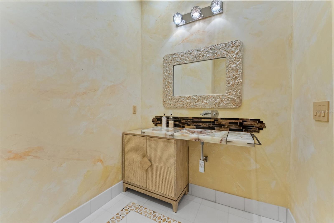
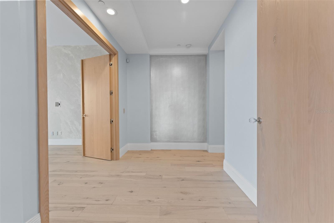
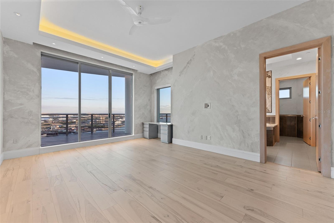
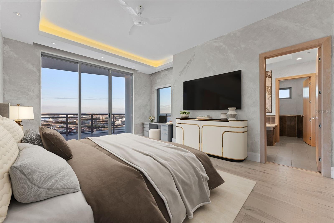
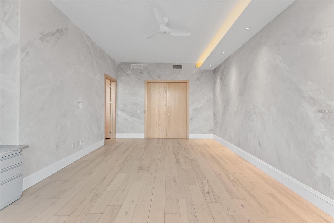
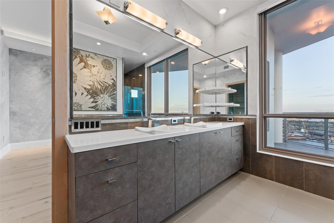
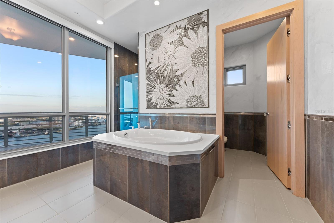
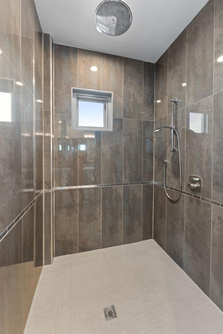
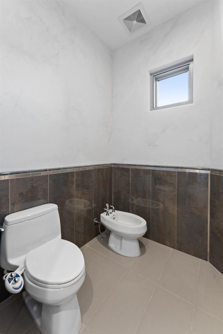
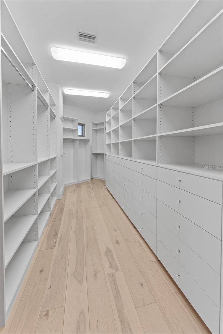
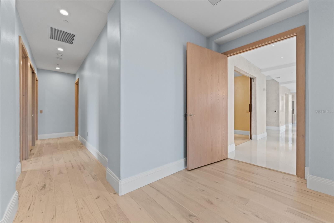
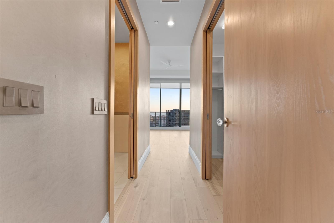
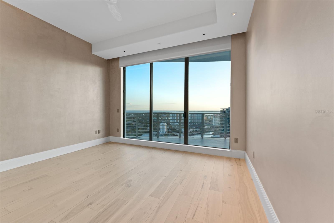
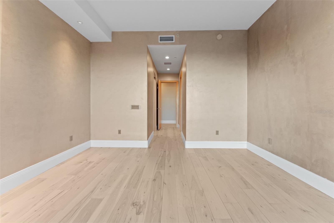
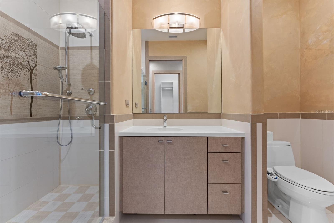
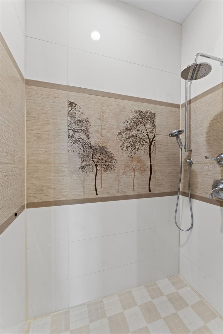
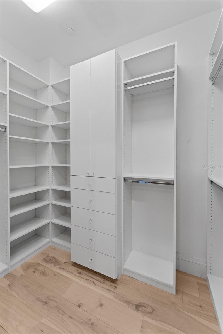
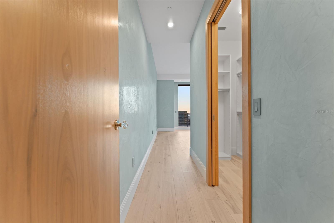
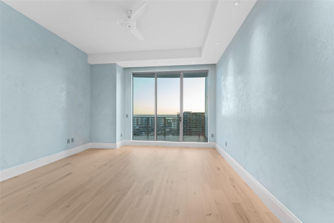
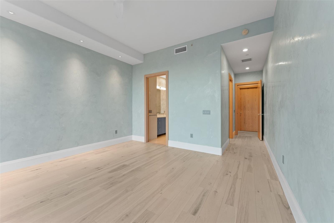
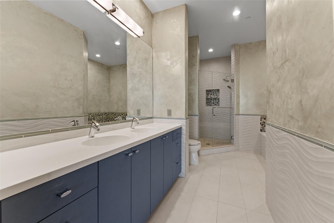
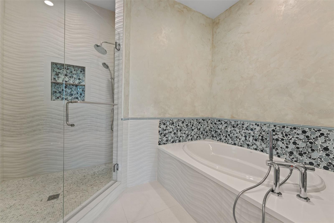
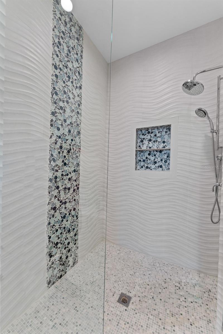
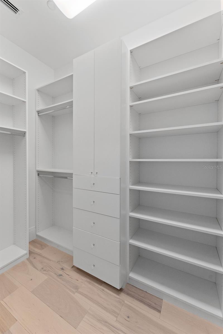
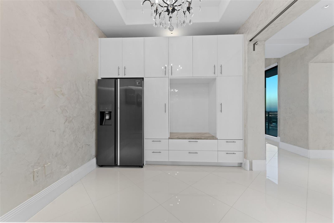
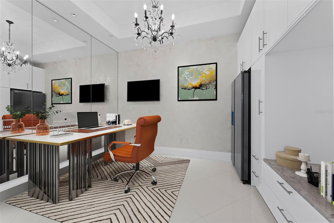
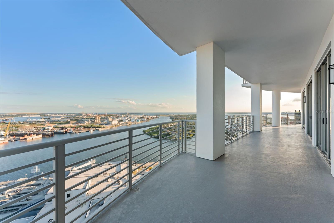
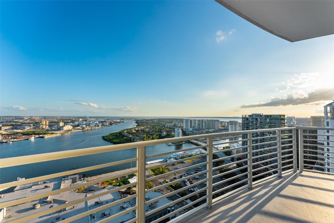
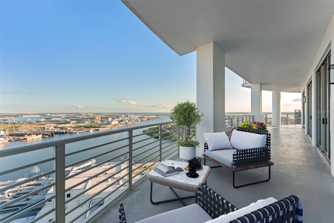
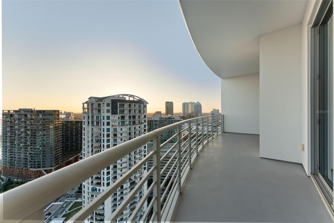
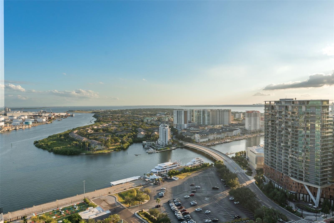
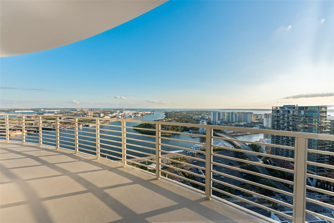
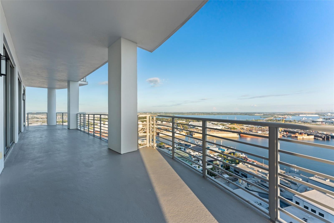
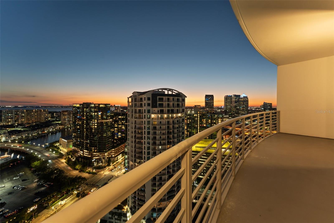
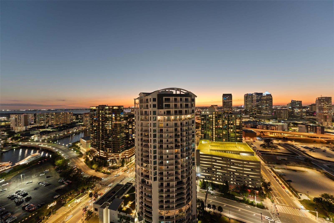
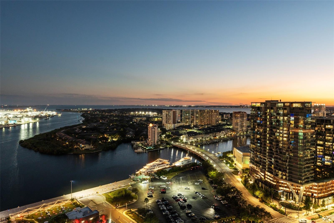
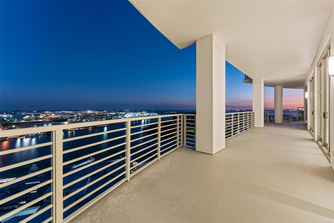
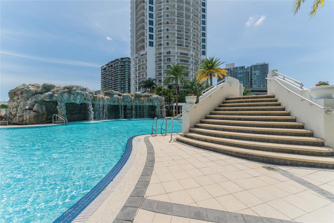
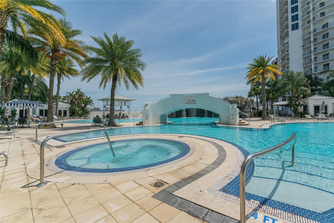
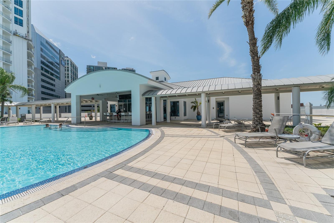
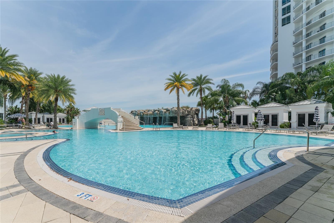
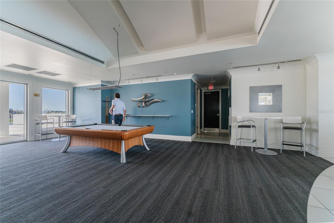
- MLS#: TB8436634 ( Residential )
- Street Address: 1209 Cumberland Avenue 2802
- Viewed: 156
- Price: $3,675,000
- Price sqft: $606
- Waterfront: No
- Year Built: 2011
- Bldg sqft: 6060
- Bedrooms: 3
- Total Baths: 4
- Full Baths: 3
- 1/2 Baths: 1
- Garage / Parking Spaces: 4
- Days On Market: 123
- Additional Information
- Geolocation: 27.9446 / -82.4474
- County: HILLSBOROUGH
- City: TAMPA
- Zipcode: 33602
- Subdivision: Towers Of Channelside Condomin
- Building: Towers Of Channelside Condomin
- Elementary School: Just
- Middle School: Madison
- High School: Blake
- Provided by: IMPACT REALTY TAMPA BAY
- Contact: Kyle Hemrick
- 813-321-1200

- DMCA Notice
-
DescriptionWELCOME HOME to the Towers of Channelside where luxury living meets panoramic perfection. Experience the pinnacle of downtown Tampa living in this fully remodeled Grand Penthouse on the 28th floor, offering over 4,500 sq. ft. of exquisite interior space, featuring 3 spacious bedrooms, 2 large dens, and 3.5 bathrooms. Enjoy breathtaking 360 views of the water, cruise ships, and Harbour Island from three private balconies, including an expansive 1,388 sq. ft. wraparound terraceperfect for taking in both sunrise and sunset. This exclusive residence includes 4 secured parking spaces and 2 oversized storage units, ensuring convenience and comfort at every turn. Inside, every detail exudes sophistication, from the custom Bulthaup kitchen and marble and wood flooring to the Venetian plaster finishes and three master suites, each with its own ensuite bath, walk in custom closet, and private balcony access. The private elevator opens directly into your home, creating an entrance as impressive as the views. The Towers of Channelside community is elevating its lifestyle even further with a brand new fitness center coming soon, complementing the resort style pool and premium resident amenities. Enjoy the privacy of a floor shared with only one other residence, while being part of one of Tampa Bays most exclusive high rise communities. Dont miss this rare opportunity to own one of Tampas most iconic and spacious penthousesa perfect blend of luxury, comfort, and waterfront living.
All
Similar
Features
Appliances
- Built-In Oven
- Cooktop
- Dishwasher
- Disposal
- Dryer
- Microwave
- Range Hood
- Refrigerator
- Tankless Water Heater
- Washer
- Water Filtration System
- Water Purifier
- Whole House R.O. System
- Wine Refrigerator
Home Owners Association Fee
- 0.00
Home Owners Association Fee Includes
- Guard - 24 Hour
- Cable TV
- Common Area Taxes
- Pool
- Escrow Reserves Fund
- Insurance
- Internet
- Maintenance Structure
- Maintenance Grounds
- Management
- Recreational Facilities
- Security
- Sewer
- Trash
- Water
Association Name
- Hector Munoz
Association Phone
- (813) 858-4049
Carport Spaces
- 0.00
Close Date
- 0000-00-00
Cooling
- Central Air
- Zoned
Country
- US
Covered Spaces
- 0.00
Exterior Features
- Balcony
- Lighting
Flooring
- Tile
- Wood
Garage Spaces
- 4.00
Heating
- Central
- Electric
- Zoned
High School
- Blake-HB
Insurance Expense
- 0.00
Interior Features
- Built-in Features
- Ceiling Fans(s)
- Eat-in Kitchen
- Elevator
- High Ceilings
- Kitchen/Family Room Combo
- Living Room/Dining Room Combo
- Open Floorplan
- Other
- Smart Home
- Solid Surface Counters
- Solid Wood Cabinets
- Thermostat
- Tray Ceiling(s)
- Walk-In Closet(s)
- Window Treatments
Legal Description
- TOWERS OF CHANNELSIDE CONDOMINIUM UNIT 2802-T2 AND AN UNDIV INT IN COMMON ELEMENTS
Levels
- One
Living Area
- 4558.00
Middle School
- Madison-HB
Area Major
- 33602 - Tampa
Net Operating Income
- 0.00
Occupant Type
- Owner
Open Parking Spaces
- 0.00
Other Expense
- 0.00
Parcel Number
- A-19-29-19-9ER-T00002-02802.0
Pets Allowed
- Number Limit
- Size Limit
Property Type
- Residential
Roof
- Built-Up
School Elementary
- Just-HB
Sewer
- Public Sewer
Style
- Contemporary
- Florida
Tax Year
- 2024
Township
- 29
Unit Number
- 2802
Utilities
- Cable Connected
- Electricity Connected
- Public
- Sewer Connected
- Water Connected
View
- City
- Water
Views
- 156
Virtual Tour Url
- https://www.propertypanorama.com/instaview/stellar/TB8436634
Water Source
- Public
Year Built
- 2011
Zoning Code
- CD-3
Listing Data ©2026 Greater Fort Lauderdale REALTORS®
Listings provided courtesy of The Hernando County Association of Realtors MLS.
Listing Data ©2026 REALTOR® Association of Citrus County
Listing Data ©2026 Royal Palm Coast Realtor® Association
The information provided by this website is for the personal, non-commercial use of consumers and may not be used for any purpose other than to identify prospective properties consumers may be interested in purchasing.Display of MLS data is usually deemed reliable but is NOT guaranteed accurate.
Datafeed Last updated on March 1, 2026 @ 12:00 am
©2006-2026 brokerIDXsites.com - https://brokerIDXsites.com
Sign Up Now for Free!X
Call Direct: Brokerage Office:
Registration Benefits:
- New Listings & Price Reduction Updates sent directly to your email
- Create Your Own Property Search saved for your return visit.
- "Like" Listings and Create a Favorites List
* NOTICE: By creating your free profile, you authorize us to send you periodic emails about new listings that match your saved searches and related real estate information.If you provide your telephone number, you are giving us permission to call you in response to this request, even if this phone number is in the State and/or National Do Not Call Registry.
Already have an account? Login to your account.
