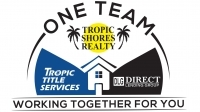Share this property:
Contact Julie Ann Ludovico
Schedule A Showing
Request more information
- Home
- Property Search
- Search results
- 11135 Spring Point Circle, RIVERVIEW, FL 33579
Property Photos













































- MLS#: TB8436796 ( Residential )
- Street Address: 11135 Spring Point Circle
- Viewed: 17
- Price: $489,900
- Price sqft: $190
- Waterfront: No
- Year Built: 2017
- Bldg sqft: 2576
- Bedrooms: 4
- Total Baths: 2
- Full Baths: 2
- Days On Market: 15
- Additional Information
- Geolocation: 27.8184 / -82.3218
- County: HILLSBOROUGH
- City: RIVERVIEW
- Zipcode: 33579
- Subdivision: Lucaya Lake Club Ph 2e
- Elementary School: Collins
- High School: Riverview
- Provided by: RE/MAX BAYSIDE REALTY LLC

- DMCA Notice
-
DescriptionWelcome to luxury living in this GORGEOUS SALTWATER POOL HOME located in the HIGHLY sought after Lucaya Lake Club! This meticulously maintained 4 bedroom, 2 bath home boasts loads of upgrades including professionally cleaned/sealed tile laid on a diagonal in the main living space/bathrooms and wide plank laminate in 3 of the bedrooms, fresh interior paint (2024), fresh exterior paint (2025), newly installed gutters (2025), beautiful light fixtures and more! The main living area features a gourmet kitchen with granite countertops, solid wood cabinets, spacious walk in pantry, stainless steel appliances, gas stove and a huge island prep station. Outside the large family room you'll find a beautiful saltwater pool with huge attached screened in patio that is perfect for entertaining, cookouts or watching your favorite sports! The master bedroom features an ensuite bath with dual vanities along with a large walk in closet. Three additional bedrooms, a second bathroom and a laundry room make up the rest of the living area. In the garage you will find plenty of overhead storage and a newly installed 500 watt generator connector. Lucaya Lake Club is located in the heart of Riverview with access to luxury amenities. The resort style zero entry pool sits next to the clubhouse with a huge area for entertaining around a fireplace, splash pad, fitness center, community center, outside veranda and more. The most beautiful feature of this community is its 78 acre lake; accessible to all residents for canoeing, kayaking or paddle boarding. You can enjoy the view from the fitness center open 24/7! This community is minutes from the interstate, shopping and top rated schools, one being a newly expanded K 8. This home is ready for it's new family! DON'T WAIT, call and schedule your private showing TODAY!
All
Similar
Features
Appliances
- Dishwasher
- Disposal
- Dryer
- Gas Water Heater
- Microwave
- Range
- Refrigerator
- Tankless Water Heater
- Washer
Association Amenities
- Clubhouse
- Fitness Center
- Park
- Playground
- Pool
Home Owners Association Fee
- 58.39
Home Owners Association Fee Includes
- Pool
Association Name
- Condominium Associates/Brandon Giammugnani
Association Phone
- 813-443-9599
Builder Model
- Seagate
Builder Name
- Ryan Homes
Carport Spaces
- 0.00
Close Date
- 0000-00-00
Cooling
- Central Air
Country
- US
Covered Spaces
- 0.00
Exterior Features
- Hurricane Shutters
- Lighting
- Rain Gutters
- Sidewalk
- Sliding Doors
- Sprinkler Metered
Fencing
- Vinyl
Flooring
- Carpet
- Laminate
- Tile
Garage Spaces
- 2.00
Heating
- Natural Gas
High School
- Riverview-HB
Insurance Expense
- 0.00
Interior Features
- Ceiling Fans(s)
- Eat-in Kitchen
- Kitchen/Family Room Combo
- Open Floorplan
- Solid Surface Counters
- Split Bedroom
- Thermostat
- Walk-In Closet(s)
Legal Description
- LUCAYA LAKE CLUB PHASE 2E LOT 17 BLOCK F
Levels
- One
Living Area
- 2022.00
Area Major
- 33579 - Riverview
Net Operating Income
- 0.00
Occupant Type
- Owner
Open Parking Spaces
- 0.00
Other Expense
- 0.00
Parcel Number
- U-05-31-20-A7R-F00000-00017.0
Parking Features
- Driveway
- Garage Door Opener
Pets Allowed
- Cats OK
- Dogs OK
Pool Features
- Child Safety Fence
- Heated
- In Ground
- Screen Enclosure
Possession
- Close Of Escrow
Property Condition
- Completed
Property Type
- Residential
Roof
- Shingle
School Elementary
- Collins-HB
Sewer
- Public Sewer
Tax Year
- 2023
Township
- 31
Utilities
- BB/HS Internet Available
- Cable Available
- Electricity Connected
- Natural Gas Connected
- Public
- Sewer Connected
- Sprinkler Meter
- Water Connected
Views
- 17
Water Source
- Public
Year Built
- 2017
Zoning Code
- PD
Listing Data ©2025 Greater Fort Lauderdale REALTORS®
Listings provided courtesy of The Hernando County Association of Realtors MLS.
Listing Data ©2025 REALTOR® Association of Citrus County
Listing Data ©2025 Royal Palm Coast Realtor® Association
The information provided by this website is for the personal, non-commercial use of consumers and may not be used for any purpose other than to identify prospective properties consumers may be interested in purchasing.Display of MLS data is usually deemed reliable but is NOT guaranteed accurate.
Datafeed Last updated on October 26, 2025 @ 12:00 am
©2006-2025 brokerIDXsites.com - https://brokerIDXsites.com
Sign Up Now for Free!X
Call Direct: Brokerage Office: Mobile: 352.442.9386
Registration Benefits:
- New Listings & Price Reduction Updates sent directly to your email
- Create Your Own Property Search saved for your return visit.
- "Like" Listings and Create a Favorites List
* NOTICE: By creating your free profile, you authorize us to send you periodic emails about new listings that match your saved searches and related real estate information.If you provide your telephone number, you are giving us permission to call you in response to this request, even if this phone number is in the State and/or National Do Not Call Registry.
Already have an account? Login to your account.
