Share this property:
Contact Julie Ann Ludovico
Schedule A Showing
Request more information
- Home
- Property Search
- Search results
- 4133 Causeway Vista Drive, TAMPA, FL 33615
Property Photos
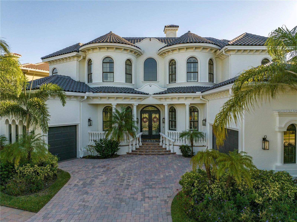

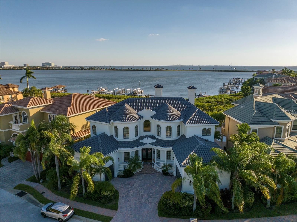
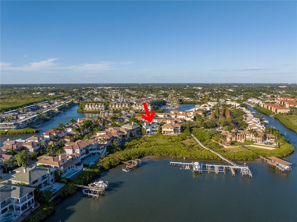
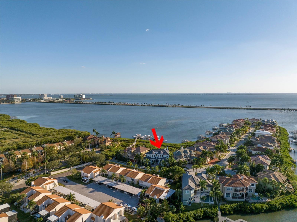
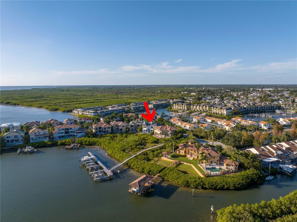
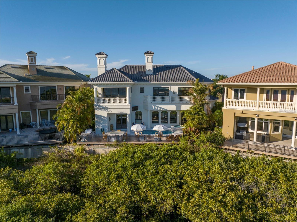
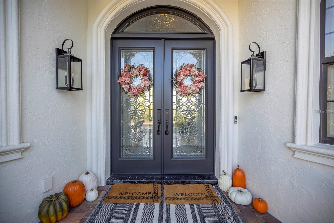
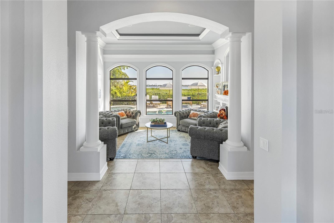
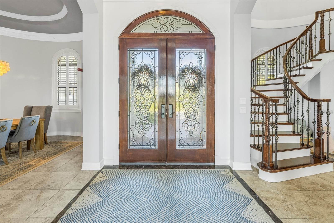
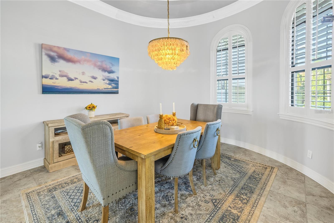
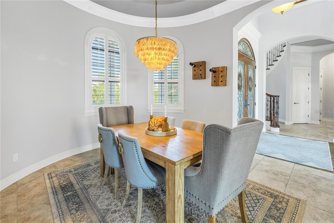
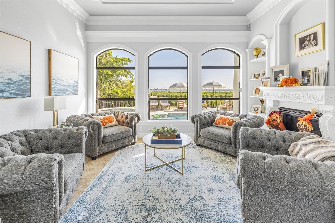
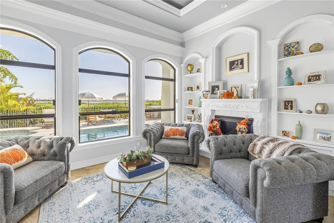
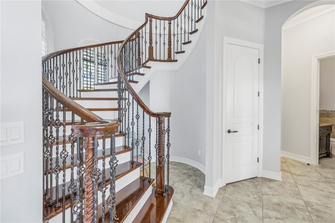
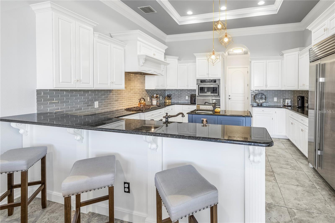
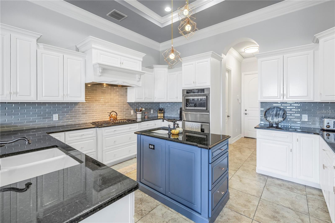
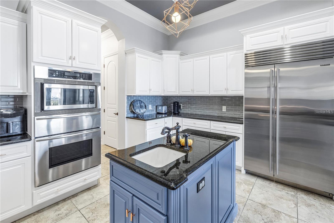
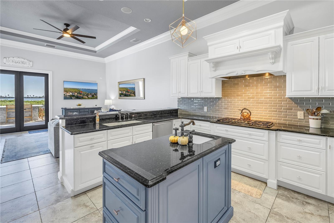
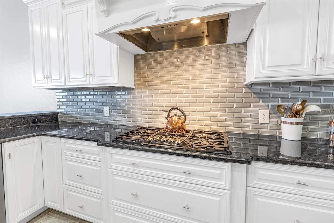
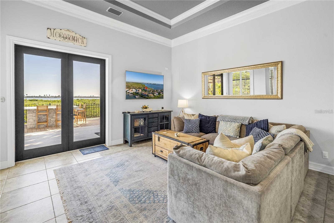
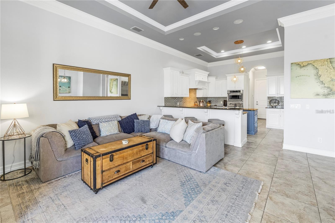
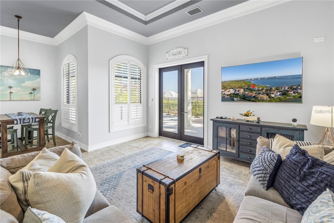
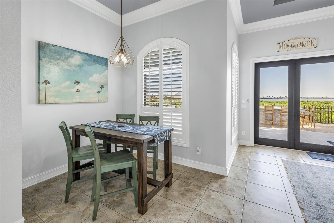
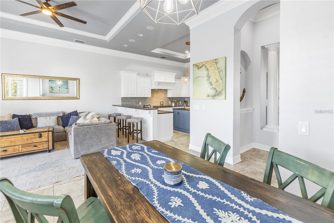
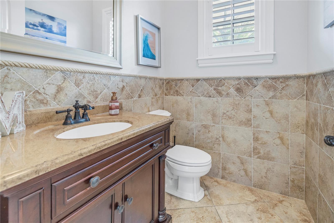
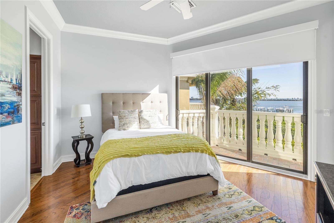
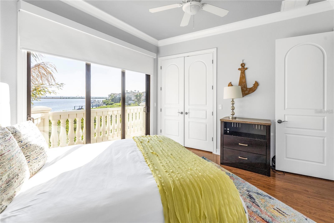
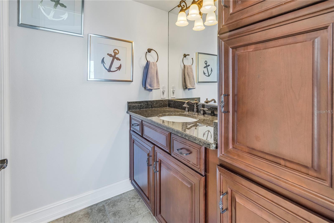
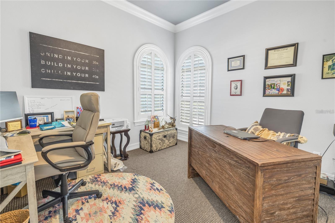
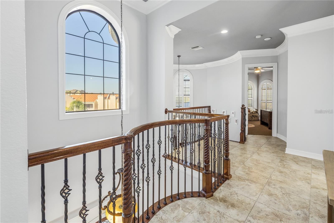
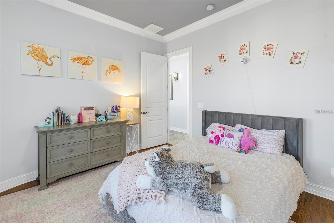
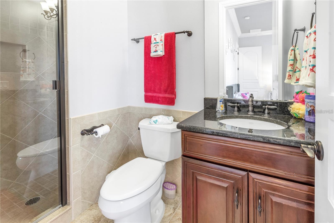
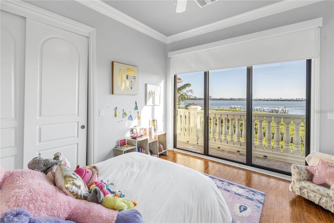
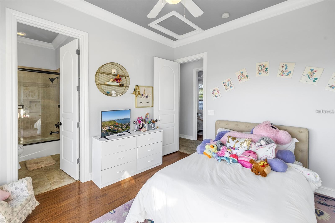
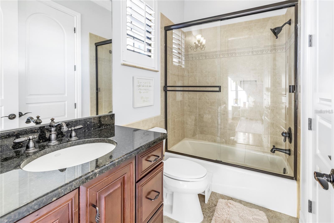
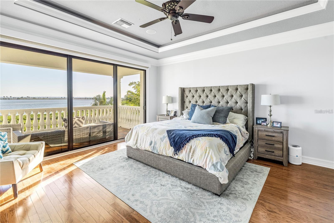
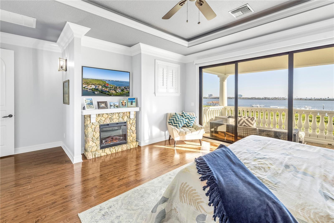
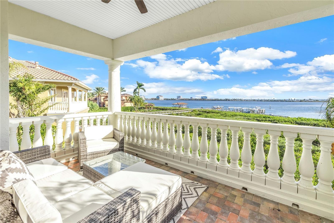
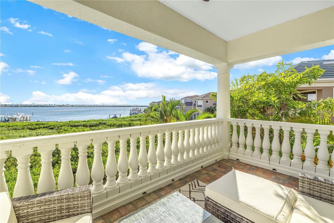
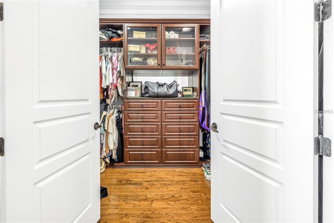
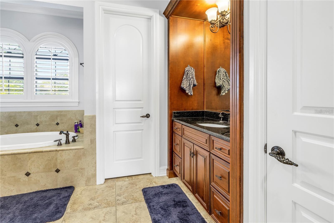
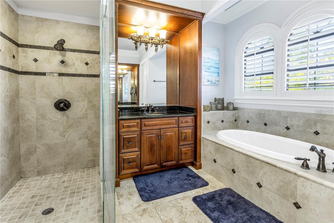
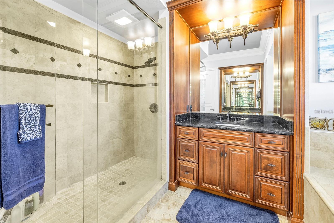
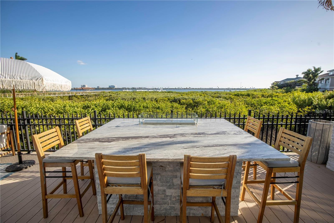
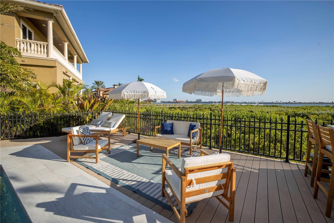
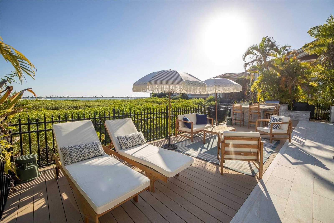
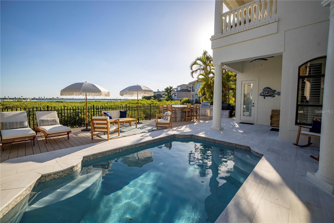
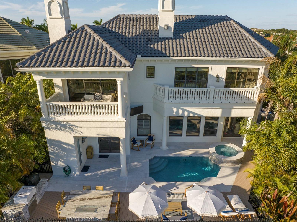
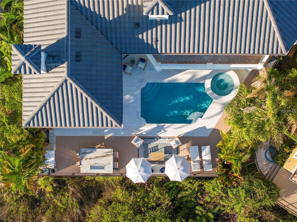
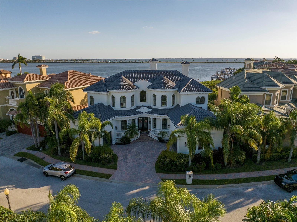
- MLS#: TB8437286 ( Residential )
- Street Address: 4133 Causeway Vista Drive
- Viewed: 28
- Price: $3,300,000
- Price sqft: $655
- Waterfront: Yes
- Wateraccess: Yes
- Waterfront Type: Bay/Harbor
- Year Built: 2007
- Bldg sqft: 5040
- Bedrooms: 4
- Total Baths: 6
- Full Baths: 5
- 1/2 Baths: 1
- Garage / Parking Spaces: 3
- Days On Market: 12
- Additional Information
- Geolocation: 27.9787 / -82.5809
- County: HILLSBOROUGH
- City: TAMPA
- Zipcode: 33615
- Subdivision: Reserve Of Old Tampa Bay
- Provided by: PINEYWOODS REALTY LLC
- Contact: Nick McCormick
- 813-225-1890

- DMCA Notice
-
DescriptionWelcome to Tampa Bays most desired gated waterfront community. The Reserve of Old Tampa Bay boasts some of West Floridas most picturesque sunrises and sunset views. This fully furnished custom home offers a Mugala white marble pool and spa all run remotely from the Pentair App its a true resort like outdoor environment. Enjoy dinner Al fresco with a built in grille as well as smoker and take a seat at the granite seating area with a built in fire feature. The indoor features include a kitchen with thermador and subzero appliances, a large walk in pantry, a butler pantry and laundry room off the kitchen. There are travertine floors throughout the first floor with 12ft ceilings and a full service elevator. Spectacular architectural details with rich wood cabinetry, granite countertops, sweeping staircase with wrought iron handrails, gleaming wood and stone tile floors, extensive crown molding, rubbed oil bronze handles/hardware/fixtures. Each bedroom elegantly offers their own on suite plus two different office spaces/ bonus rooms.The Reserve of Old Tampa Bay is just minutes away from downtown Tampa, the beaches, and Tampa International Airport.
All
Similar
Features
Waterfront Description
- Bay/Harbor
Appliances
- Bar Fridge
- Built-In Oven
- Dishwasher
- Disposal
- Dryer
- Gas Water Heater
- Microwave
- Refrigerator
- Washer
- Wine Refrigerator
Home Owners Association Fee
- 2300.00
Home Owners Association Fee Includes
- Maintenance Grounds
- Private Road
- Security
Association Name
- Home River / Blake Slusher
Association Phone
- 813-600-5090
Carport Spaces
- 0.00
Close Date
- 0000-00-00
Cooling
- Central Air
- Attic Fan
Country
- US
Covered Spaces
- 0.00
Exterior Features
- Balcony
- French Doors
- Lighting
- Outdoor Grill
- Rain Gutters
- Sprinkler Metered
Fencing
- Fenced
Flooring
- Carpet
- Ceramic Tile
- Wood
Garage Spaces
- 3.00
Heating
- Central
Insurance Expense
- 0.00
Interior Features
- Attic Ventilator
- Built-in Features
- Cathedral Ceiling(s)
- Ceiling Fans(s)
- Crown Molding
- Dry Bar
- Eat-in Kitchen
- Elevator
- High Ceilings
- Solid Wood Cabinets
- Stone Counters
- Tray Ceiling(s)
- Vaulted Ceiling(s)
- Walk-In Closet(s)
- Wet Bar
- Window Treatments
Legal Description
- THE RESERVE OF OLD TAMPA BAY LOT 31
Levels
- Two
Living Area
- 3575.00
Lot Features
- FloodZone
- City Limits
- In County
- Paved
- Private
Area Major
- 33615 - Tampa / Town and Country
Net Operating Income
- 0.00
Occupant Type
- Owner
Open Parking Spaces
- 0.00
Other Expense
- 0.00
Other Structures
- Outdoor Kitchen
Parcel Number
- U-11-29-17-0FV-000000-00031.0
Parking Features
- Garage Door Opener
- Garage
Pets Allowed
- Yes
Pool Features
- In Ground
- Salt Water
Property Condition
- Completed
Property Type
- Residential
Roof
- Tile
Sewer
- Public Sewer
Style
- Custom
Tax Year
- 2024
Township
- 29
Utilities
- Cable Available
- Electricity Connected
- Sprinkler Meter
- Underground Utilities
View
- Water
Views
- 28
Virtual Tour Url
- https://www.propertypanorama.com/instaview/stellar/TB8437286
Water Source
- Public
Year Built
- 2007
Zoning Code
- PD
Listing Data ©2025 Greater Fort Lauderdale REALTORS®
Listings provided courtesy of The Hernando County Association of Realtors MLS.
Listing Data ©2025 REALTOR® Association of Citrus County
Listing Data ©2025 Royal Palm Coast Realtor® Association
The information provided by this website is for the personal, non-commercial use of consumers and may not be used for any purpose other than to identify prospective properties consumers may be interested in purchasing.Display of MLS data is usually deemed reliable but is NOT guaranteed accurate.
Datafeed Last updated on October 26, 2025 @ 12:00 am
©2006-2025 brokerIDXsites.com - https://brokerIDXsites.com
Sign Up Now for Free!X
Call Direct: Brokerage Office: Mobile: 352.442.9386
Registration Benefits:
- New Listings & Price Reduction Updates sent directly to your email
- Create Your Own Property Search saved for your return visit.
- "Like" Listings and Create a Favorites List
* NOTICE: By creating your free profile, you authorize us to send you periodic emails about new listings that match your saved searches and related real estate information.If you provide your telephone number, you are giving us permission to call you in response to this request, even if this phone number is in the State and/or National Do Not Call Registry.
Already have an account? Login to your account.
