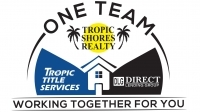Share this property:
Contact Julie Ann Ludovico
Schedule A Showing
Request more information
- Home
- Property Search
- Search results
- 11295 Juglans Drive, ODESSA, FL 33556
Property Photos
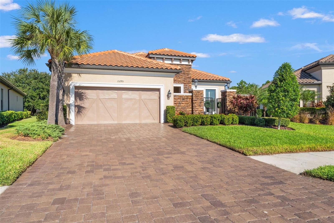

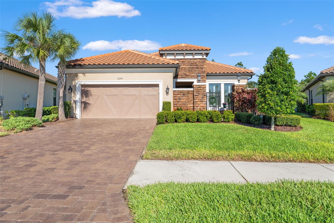
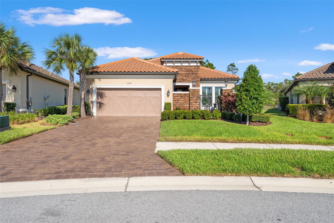
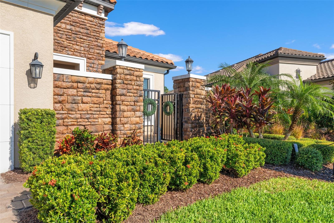
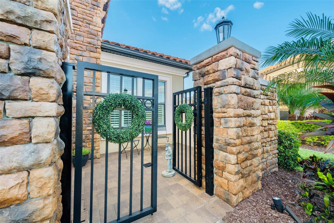
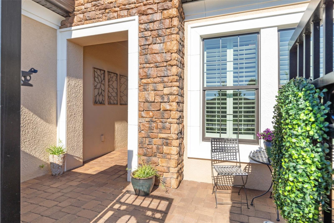
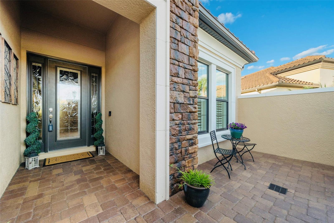
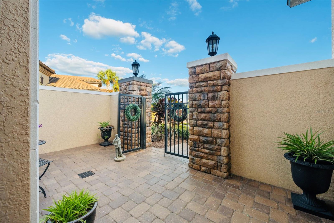
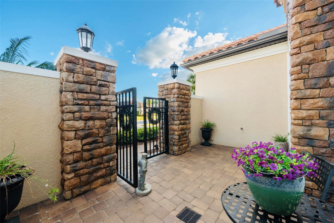
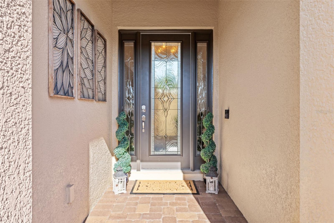
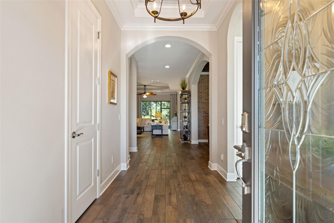
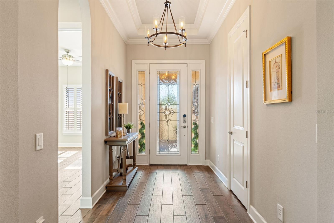
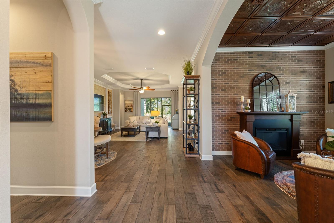
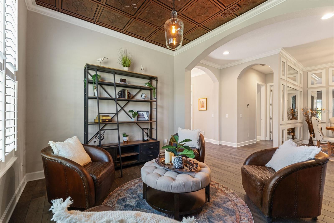
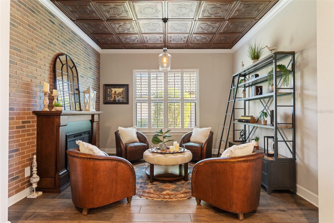
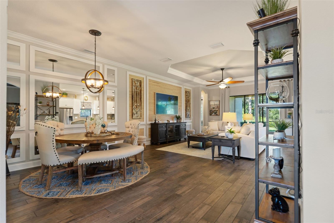
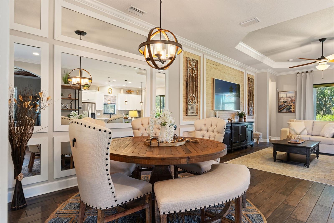
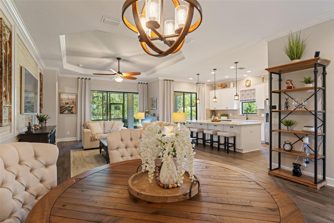
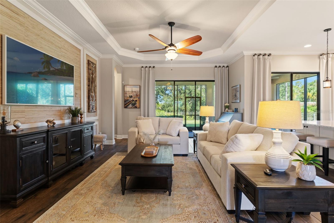
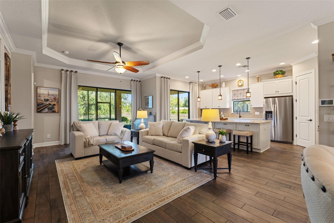
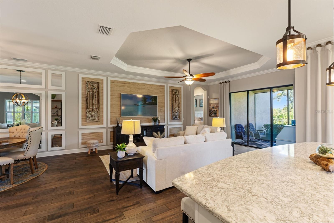
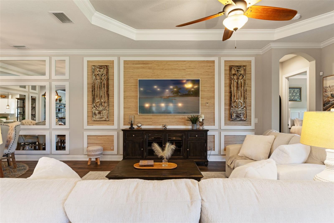
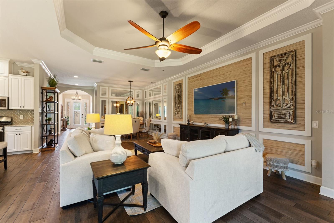
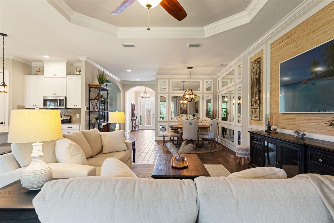
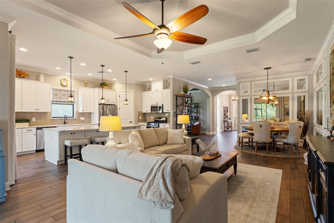
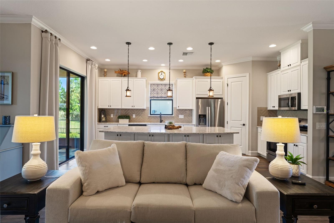
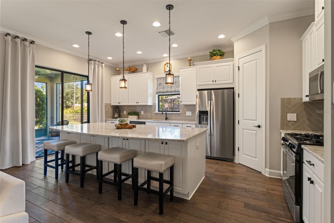
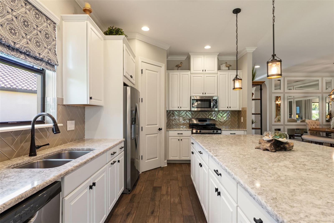
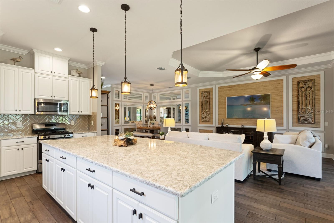
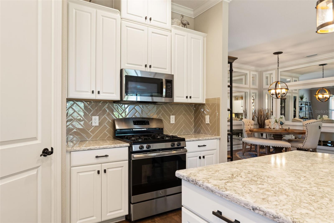
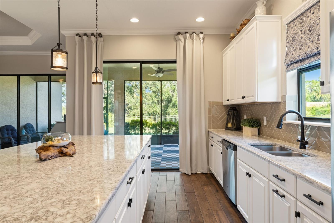
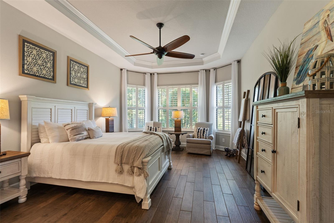
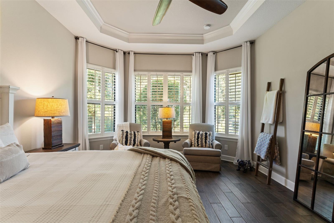
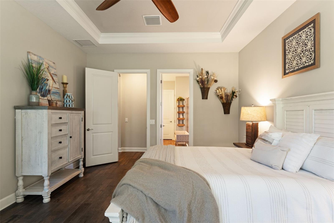
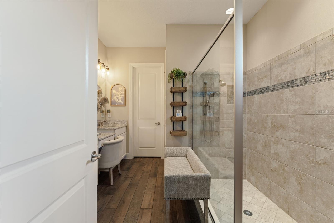
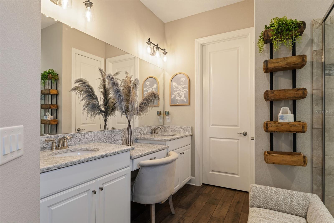
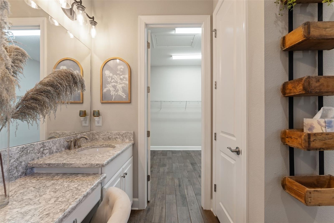
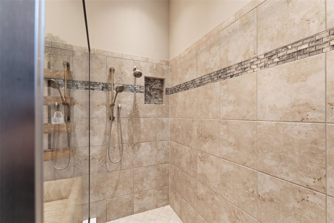
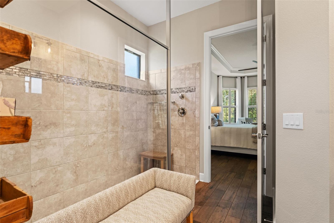
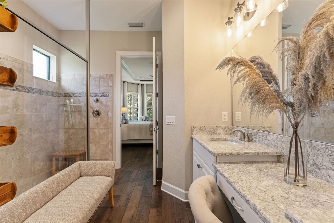
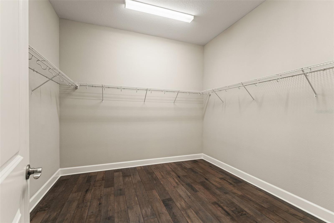
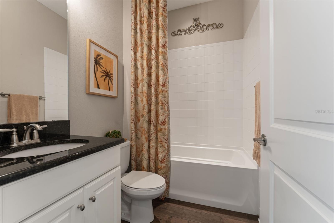
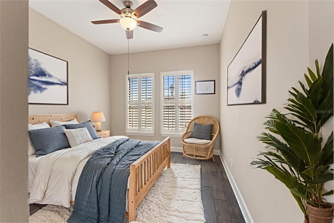
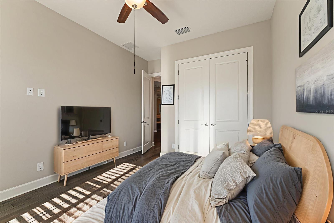
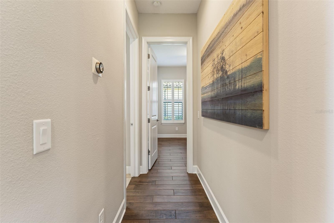
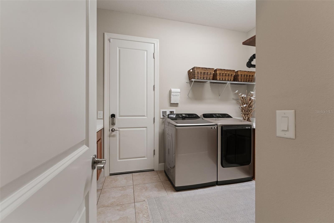
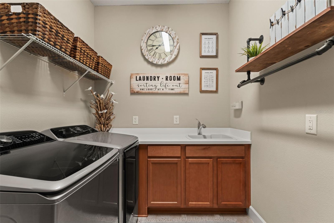
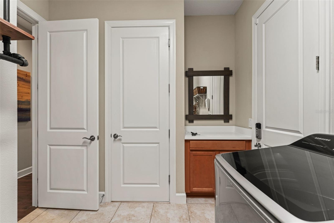
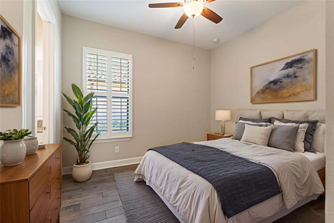
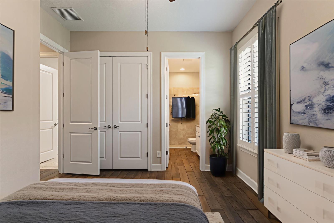
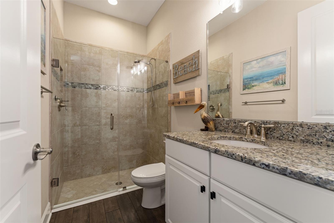
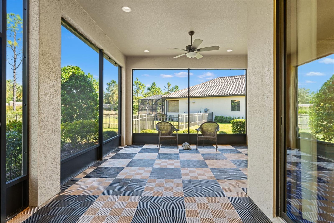
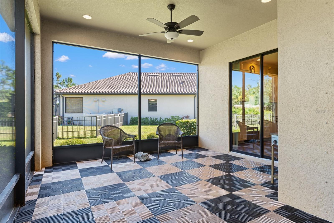
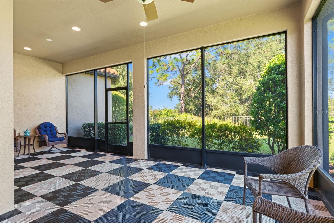
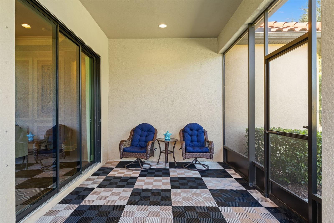
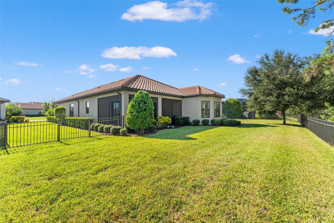
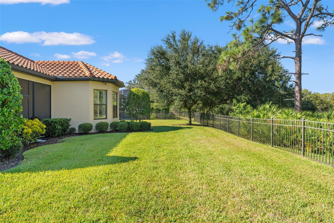
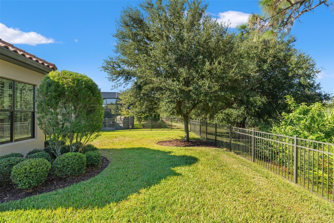
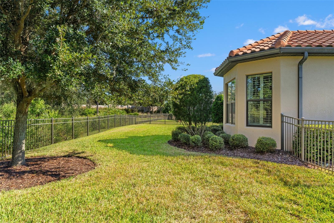
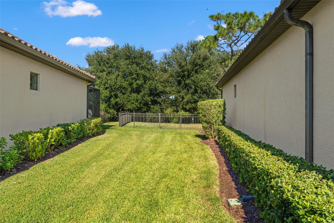
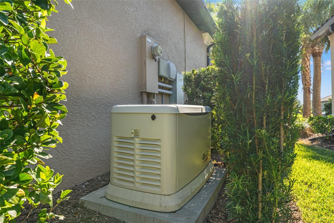
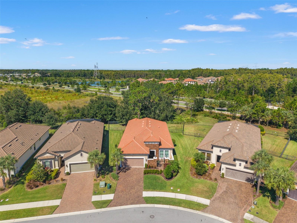
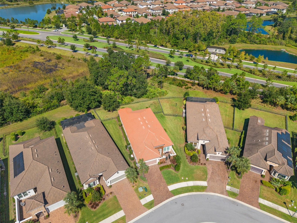
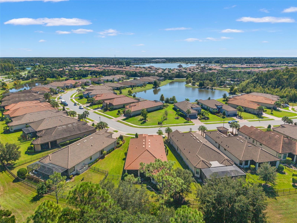
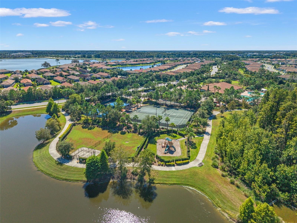
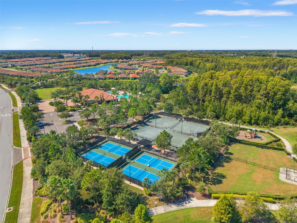
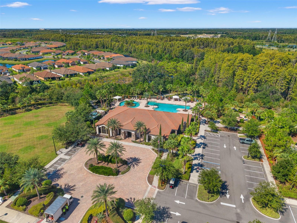
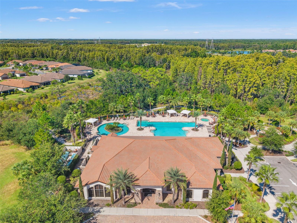
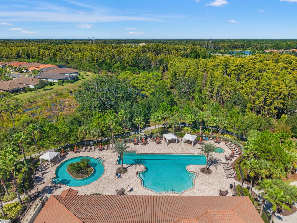
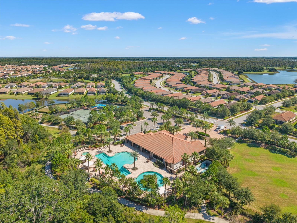
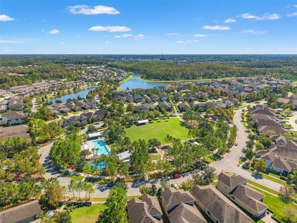
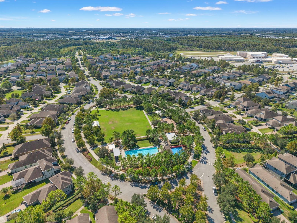
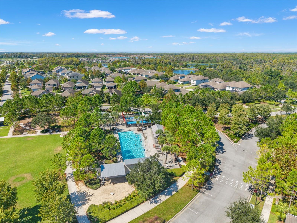
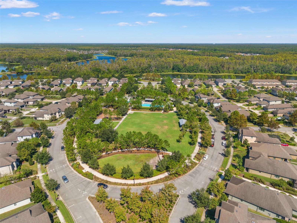
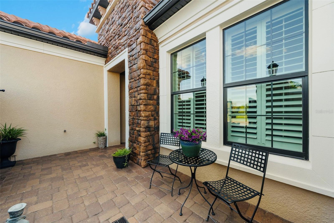
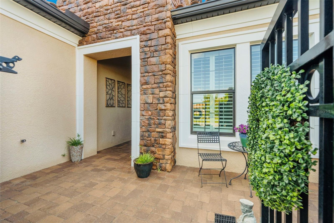
- MLS#: TB8437457 ( Residential )
- Street Address: 11295 Juglans Drive
- Viewed: 14
- Price: $750,000
- Price sqft: $234
- Waterfront: No
- Year Built: 2019
- Bldg sqft: 3200
- Bedrooms: 3
- Total Baths: 3
- Full Baths: 3
- Garage / Parking Spaces: 2
- Days On Market: 9
- Additional Information
- Geolocation: 28.2127 / -82.6282
- County: PASCO
- City: ODESSA
- Zipcode: 33556
- Elementary School: Longleaf
- Middle School: River Ridge
- High School: River Ridge
- Provided by: CHARLES RUTENBERG REALTY INC
- Contact: Amanda Lebiszczak
- 727-538-9200

- DMCA Notice
-
DescriptionWelcome to the highly sought after, gated, and maintenance inclusive community of esplanade at starkey ranch! Offering 3 bedrooms + office, 3 full baths, and over 2,300 sq ft, this home sits on a premium quarter acre conservation lot that provides privacy and gorgeous natural views. The exterior impresses with a tile roof, stacked stone accents, and private gated courtyard entry. Step inside through the upgraded glass front door to a light filled foyer with tray ceilings. Just off the entry is the third bedroom and full guest bath, while the second bedroom features an ensuite bath with frameless glass showerperfect for guests. The oversized laundry room includes a sink, counters, and built in storage with access to the extra deep 2 car garage. A dedicated home office sits at the heart of the home, followed by an open concept great room combining the family room, dining area, and gourmet kitchen. High ceilings, crown molding, 8 foot doors, and custom millwork add elegance throughout. The chefs kitchen features 42 white cabinets, premium quartz counters, herringbone glass backsplash, pendant lighting, and stainless appliances including a gas range. The private primary suite is tucked at the rear with a bay window extension, tray ceilings, and peaceful conservation views. The luxury primary bath includes dual quartz vanities, large walk in shower, and spacious closet. Enjoy the florida lifestyle outdoors on the extended screened lanai and fully fenced backyard with no rear neighbors. Additional features include a tankless water heater, whole home generator, and water softener. Located just two blocks from the 6,000 sq ft esplanade clubhouse with lifestyle director, concierge services, resort style pool & spa, fitness center, massage room, tennis & pickleball courts, fire pit, dog park, and playground. Resort living at its finestwithout the wait!
All
Similar
Features
Appliances
- Dishwasher
- Disposal
- Dryer
- Exhaust Fan
- Microwave
- Range
- Refrigerator
- Tankless Water Heater
- Water Filtration System
- Water Softener
Association Amenities
- Clubhouse
- Fitness Center
- Gated
- Maintenance
- Park
- Playground
- Pool
- Recreation Facilities
- Shuffleboard Court
- Tennis Court(s)
Home Owners Association Fee
- 1220.00
Home Owners Association Fee Includes
- Pool
- Maintenance Grounds
- Management
- Recreational Facilities
- Security
Association Name
- Qualified Property Management (Esplande HOA)
Association Phone
- (813) 336-8120
Builder Model
- Lazio
Builder Name
- Taylor Morrison
Carport Spaces
- 0.00
Close Date
- 0000-00-00
Cooling
- Central Air
Country
- US
Covered Spaces
- 0.00
Exterior Features
- Hurricane Shutters
- Rain Gutters
- Sidewalk
- Sliding Doors
Fencing
- Fenced
- Other
Flooring
- Tile
Furnished
- Unfurnished
Garage Spaces
- 2.00
Green Energy Efficient
- HVAC
- Thermostat
- Windows
Heating
- Central
- Electric
High School
- River Ridge High-PO
Insurance Expense
- 0.00
Interior Features
- Ceiling Fans(s)
- Crown Molding
- Eat-in Kitchen
- High Ceilings
- Kitchen/Family Room Combo
- Living Room/Dining Room Combo
- Open Floorplan
- Pest Guard System
- Primary Bedroom Main Floor
- Solid Surface Counters
- Solid Wood Cabinets
- Split Bedroom
- Stone Counters
- Thermostat
- Tray Ceiling(s)
- Walk-In Closet(s)
- Window Treatments
Legal Description
- ESPLANADE AT STARKEY RANCH PHASES 2A & 2B PB 76 PG 008 LOT 249
Levels
- One
Living Area
- 2305.00
Lot Features
- Conservation Area
- In County
- Irregular Lot
- Landscaped
- Level
- Oversized Lot
- Private
- Sidewalk
- Paved
Middle School
- River Ridge Middle-PO
Area Major
- 33556 - Odessa
Net Operating Income
- 0.00
Occupant Type
- Vacant
Open Parking Spaces
- 0.00
Other Expense
- 0.00
Parcel Number
- 17-26-20-004.0-000.00-249.0
Parking Features
- Driveway
- Electric Vehicle Charging Station(s)
- Garage Door Opener
- Ground Level
- Oversized
Pets Allowed
- Breed Restrictions
- Yes
Property Condition
- Completed
Property Type
- Residential
Roof
- Tile
School Elementary
- Longleaf Elementary-PO
Sewer
- Public Sewer
Style
- Mediterranean
Tax Year
- 2025
Township
- 26
Utilities
- BB/HS Internet Available
- Cable Available
- Fiber Optics
- Natural Gas Connected
- Public
- Sewer Connected
- Sprinkler Recycled
- Underground Utilities
- Water Connected
View
- Trees/Woods
Views
- 14
Virtual Tour Url
- https://apex-imaging-media-1.aryeo.com/videos/0199e95d-ccc8-70bd-afe8-408ce971d4db?v=314
Water Source
- Public
Year Built
- 2019
Zoning Code
- MPUD
Listing Data ©2025 Greater Fort Lauderdale REALTORS®
Listings provided courtesy of The Hernando County Association of Realtors MLS.
Listing Data ©2025 REALTOR® Association of Citrus County
Listing Data ©2025 Royal Palm Coast Realtor® Association
The information provided by this website is for the personal, non-commercial use of consumers and may not be used for any purpose other than to identify prospective properties consumers may be interested in purchasing.Display of MLS data is usually deemed reliable but is NOT guaranteed accurate.
Datafeed Last updated on October 25, 2025 @ 12:00 am
©2006-2025 brokerIDXsites.com - https://brokerIDXsites.com
Sign Up Now for Free!X
Call Direct: Brokerage Office: Mobile: 352.442.9386
Registration Benefits:
- New Listings & Price Reduction Updates sent directly to your email
- Create Your Own Property Search saved for your return visit.
- "Like" Listings and Create a Favorites List
* NOTICE: By creating your free profile, you authorize us to send you periodic emails about new listings that match your saved searches and related real estate information.If you provide your telephone number, you are giving us permission to call you in response to this request, even if this phone number is in the State and/or National Do Not Call Registry.
Already have an account? Login to your account.
