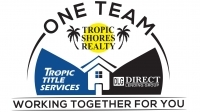Share this property:
Contact Julie Ann Ludovico
Schedule A Showing
Request more information
- Home
- Property Search
- Search results
- 2510 Highland Avenue, PLANT CITY, FL 33563
Property Photos
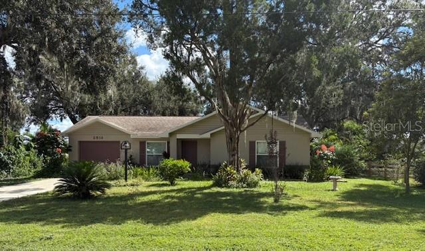

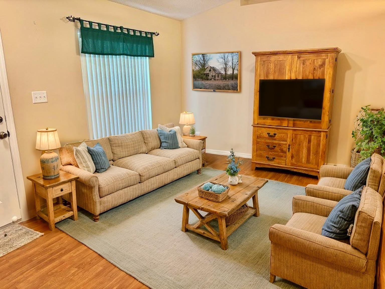
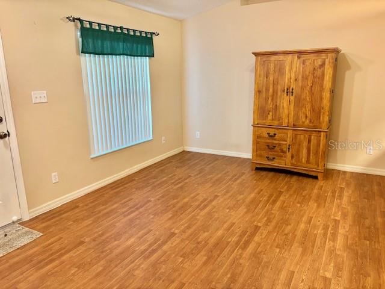
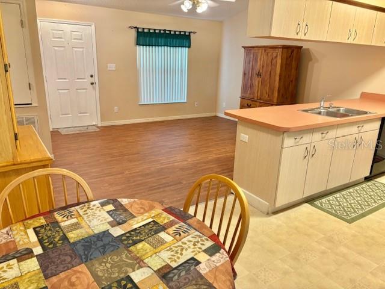
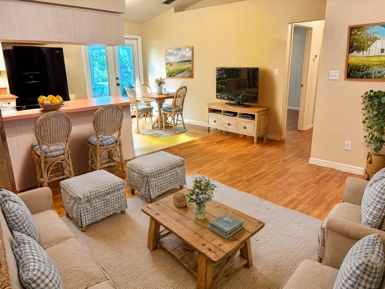
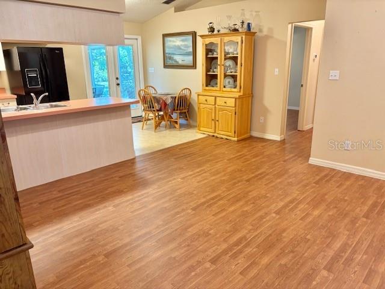
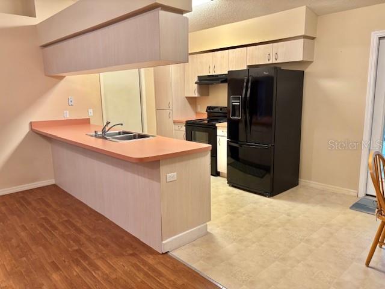
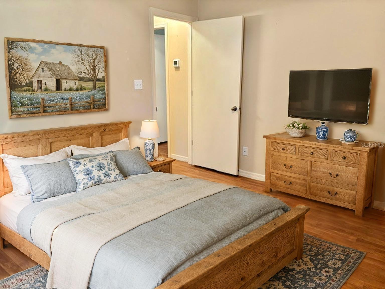
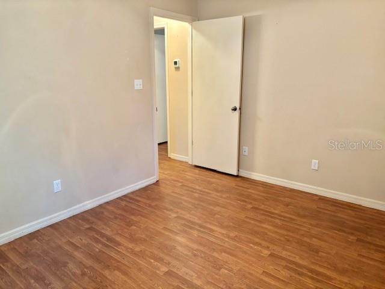
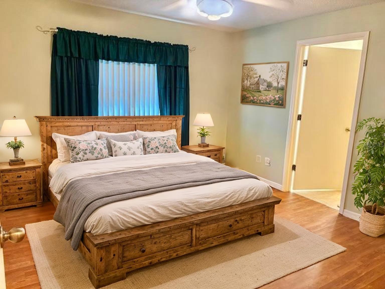
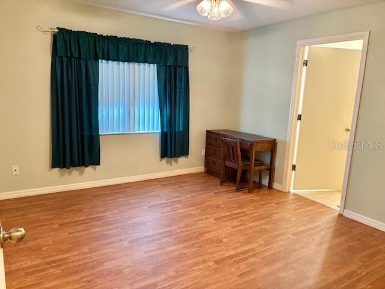
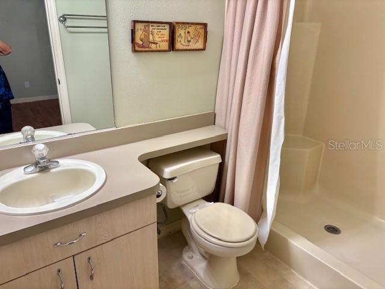
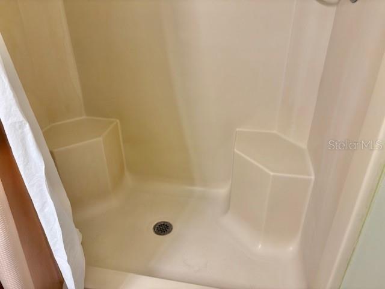
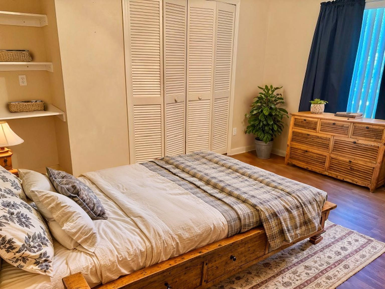
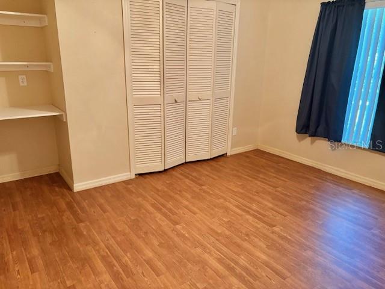
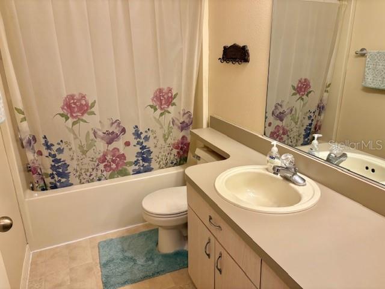
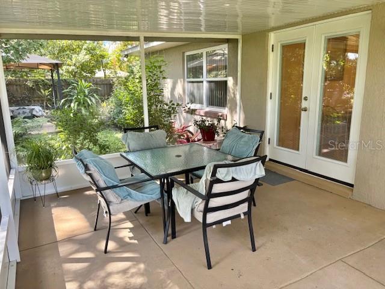
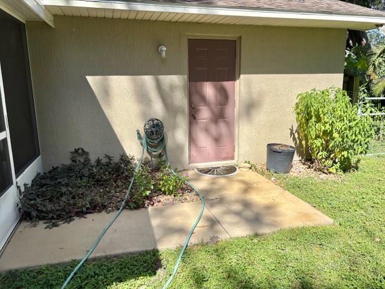
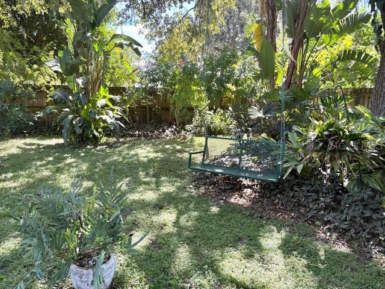
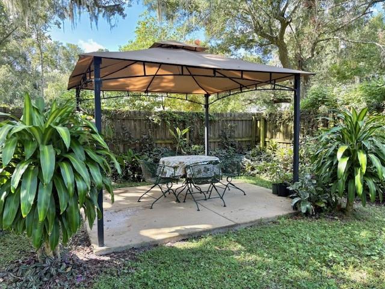
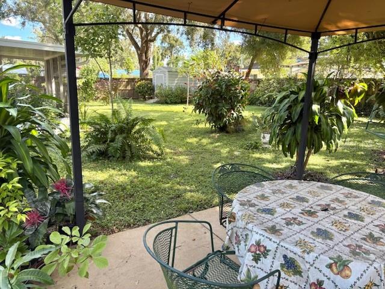
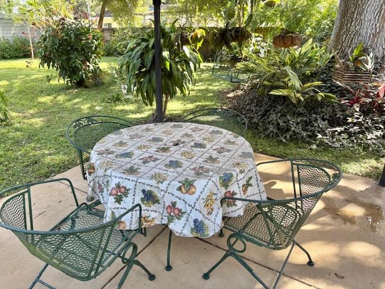
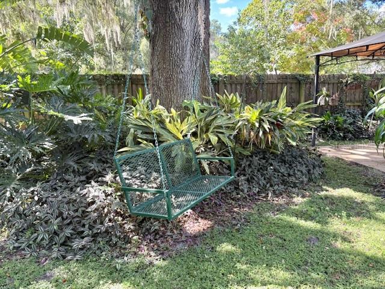
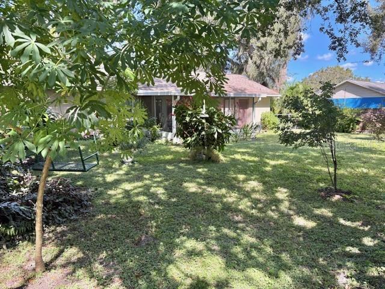
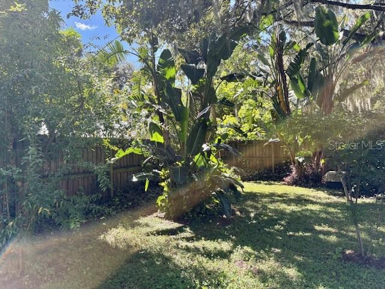
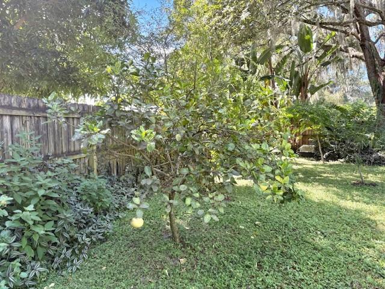
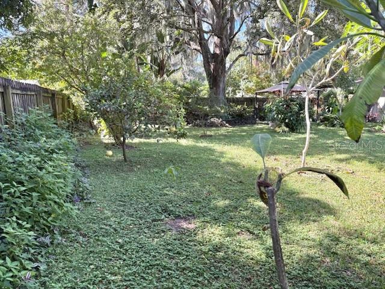
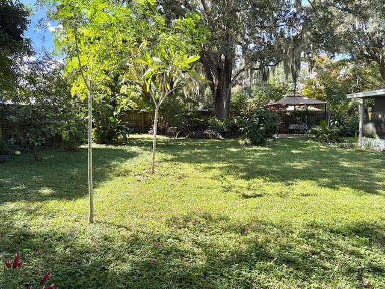
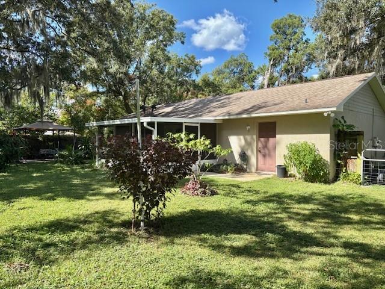
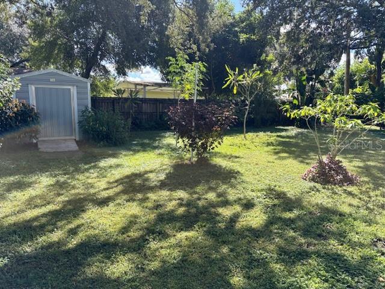
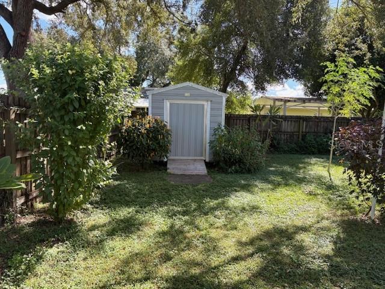
- MLS#: TB8438699 ( Residential )
- Street Address: 2510 Highland Avenue
- Viewed: 2
- Price: $264,900
- Price sqft: $184
- Waterfront: No
- Year Built: 1996
- Bldg sqft: 1440
- Bedrooms: 2
- Total Baths: 2
- Full Baths: 2
- Garage / Parking Spaces: 1
- Days On Market: 5
- Additional Information
- Geolocation: 28.0382 / -82.1285
- County: HILLSBOROUGH
- City: PLANT CITY
- Zipcode: 33563
- Subdivision: Highland Terrace Resubdiv
- Elementary School: Cork
- Middle School: Tomlin
- High School: Plant City
- Provided by: RE/MAX REALTY UNLIMITED
- Contact: Brenda Privette
- 813-684-0016

- DMCA Notice
-
DescriptionAbsolutely Adorable Cottage No HOA, No CDD, No Fees! WOW so, so CUTE! This cozy cottage with an attached garage sits on nearly acre of beautifully manicured, fully fenced property filled with colorful, blooming plants and mature trees. The front living room opens to the kitchen and dining area, creating an inviting flow for daily living or entertaining. The kitchen features a convenient pass through counter/bar, perfect for hosting friends and family. The primary bedroom includes an en suite bath with a walk in shower (with dual seats) and a spacious walk in closet. The hall bath features a tubperfect for a relaxing bubble bath. Major updates were completed in approximately 2018, including a NEW roof, NEW HVAC, and complete re plumbing. Youll also find upgraded engineered wood laminate flooring in the front room and both bedrooms. All windows and French doors have been replaced with double pane storm rated glass for efficiency and peace of mind. The extended lanai overlooks a lush backyard oasis with a privacy fence and a wide variety of tropical plants: Pomelo (grapefruit like), Pomegranate, Plumeria, Moringa, and Pineapplesjust to name a few! Sit under the canopy covered patio or enjoy the classic 50 year old metal swing while hummingbirds and butterflies flutter by. This home truly has it all character, comfort, and charm. Dont wait call today to schedule your personal tour!
All
Similar
Features
Appliances
- Dishwasher
- Range
- Range Hood
- Refrigerator
Home Owners Association Fee
- 0.00
Carport Spaces
- 0.00
Close Date
- 0000-00-00
Cooling
- Central Air
Country
- US
Covered Spaces
- 0.00
Exterior Features
- French Doors
- Other
- Storage
Fencing
- Fenced
- Wood
Flooring
- Laminate
- Linoleum
Garage Spaces
- 1.00
Heating
- Central
High School
- Plant City-HB
Insurance Expense
- 0.00
Interior Features
- Ceiling Fans(s)
- Eat-in Kitchen
- Kitchen/Family Room Combo
- Living Room/Dining Room Combo
- Open Floorplan
- Primary Bedroom Main Floor
- Window Treatments
Legal Description
- HIGHLAND TERRACE RESUBDIVISION LOT 8 AND LOT 9 LESS SLY 15 FT BLOCK 3
Levels
- One
Living Area
- 1017.00
Lot Features
- City Limits
- Landscaped
- Near Public Transit
- Paved
Middle School
- Tomlin-HB
Area Major
- 33563 - Plant City
Net Operating Income
- 0.00
Occupant Type
- Vacant
Open Parking Spaces
- 0.00
Other Expense
- 0.00
Parcel Number
- P-20-28-22-57U-000003-00008.0
Possession
- Close Of Escrow
Property Type
- Residential
Roof
- Shingle
School Elementary
- Cork-HB
Sewer
- Public Sewer
Tax Year
- 2024
Township
- 28
Utilities
- Public
Virtual Tour Url
- https://www.propertypanorama.com/instaview/stellar/TB8438699
Water Source
- Public
Year Built
- 1996
Zoning Code
- R-1A
Listing Data ©2025 Greater Fort Lauderdale REALTORS®
Listings provided courtesy of The Hernando County Association of Realtors MLS.
Listing Data ©2025 REALTOR® Association of Citrus County
Listing Data ©2025 Royal Palm Coast Realtor® Association
The information provided by this website is for the personal, non-commercial use of consumers and may not be used for any purpose other than to identify prospective properties consumers may be interested in purchasing.Display of MLS data is usually deemed reliable but is NOT guaranteed accurate.
Datafeed Last updated on October 26, 2025 @ 12:00 am
©2006-2025 brokerIDXsites.com - https://brokerIDXsites.com
Sign Up Now for Free!X
Call Direct: Brokerage Office: Mobile: 352.442.9386
Registration Benefits:
- New Listings & Price Reduction Updates sent directly to your email
- Create Your Own Property Search saved for your return visit.
- "Like" Listings and Create a Favorites List
* NOTICE: By creating your free profile, you authorize us to send you periodic emails about new listings that match your saved searches and related real estate information.If you provide your telephone number, you are giving us permission to call you in response to this request, even if this phone number is in the State and/or National Do Not Call Registry.
Already have an account? Login to your account.
