Share this property:
Contact Julie Ann Ludovico
Schedule A Showing
Request more information
- Home
- Property Search
- Search results
- 7712 Deleuil Avenue, TAMPA, FL 33610
Active
Property Photos
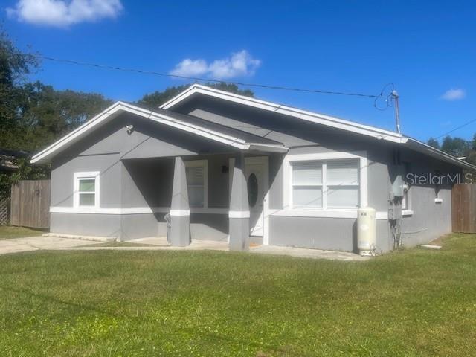

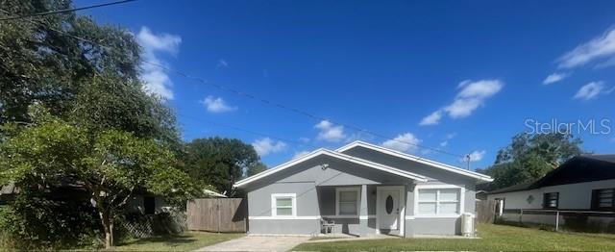
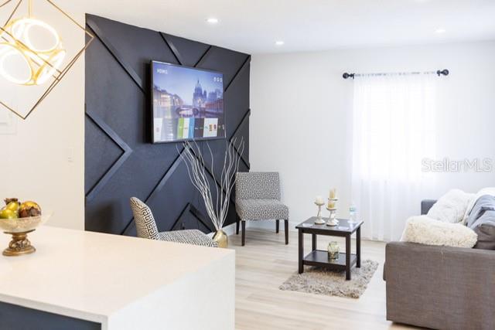
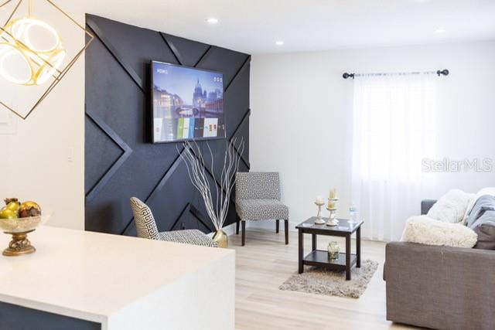
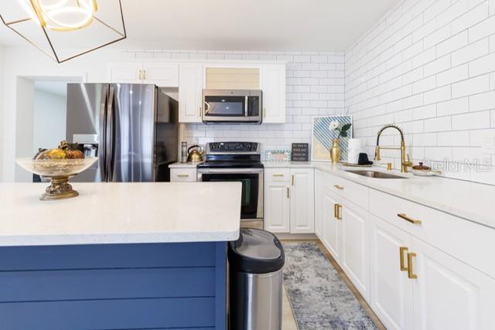
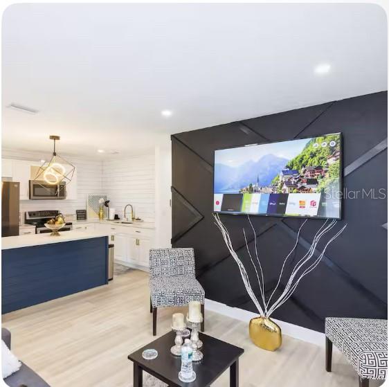
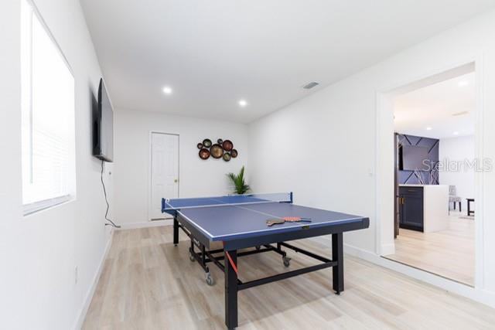
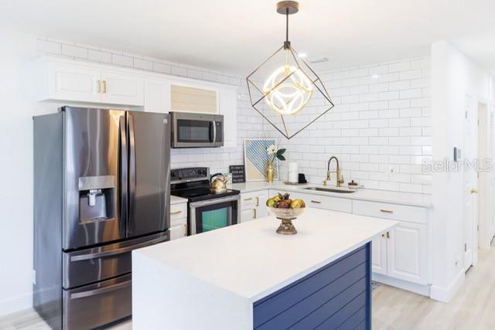
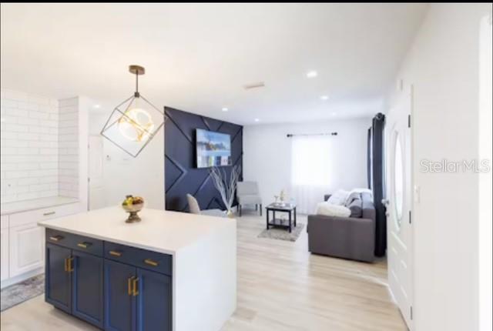
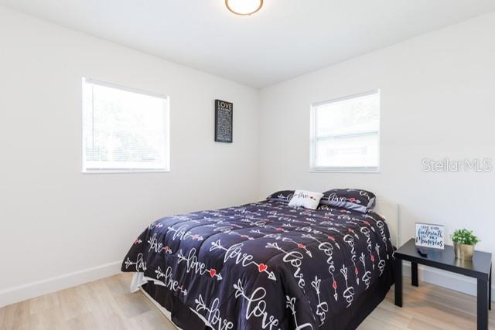
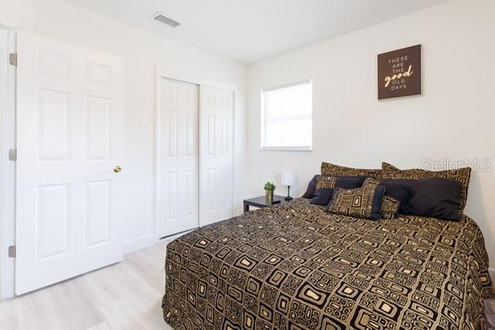
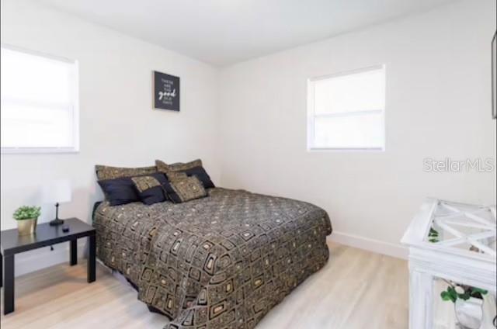
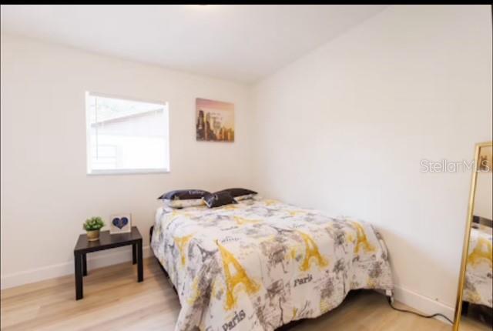
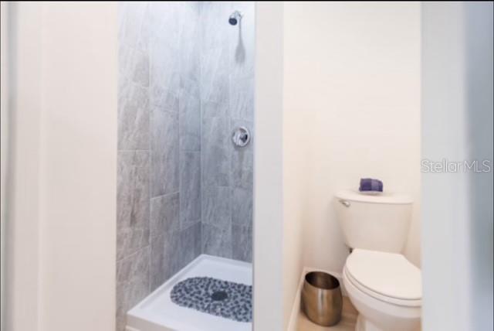
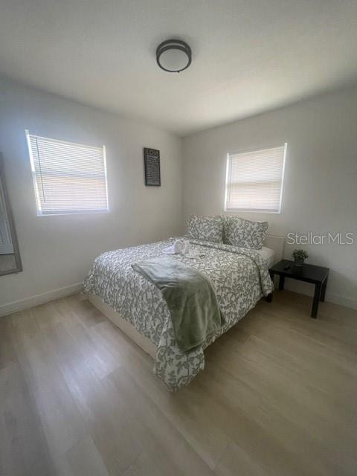
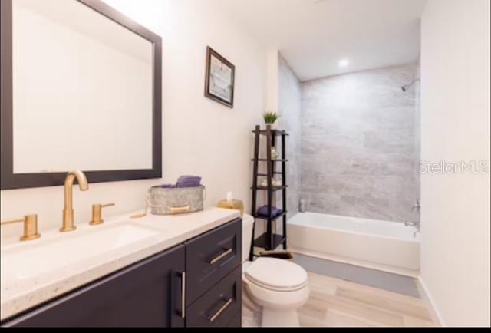
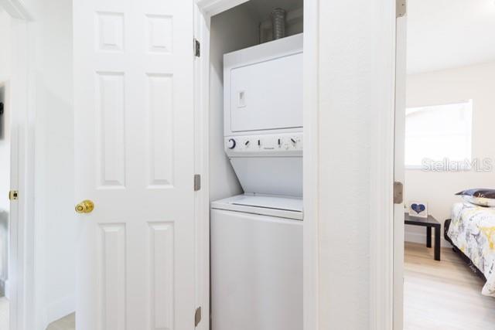
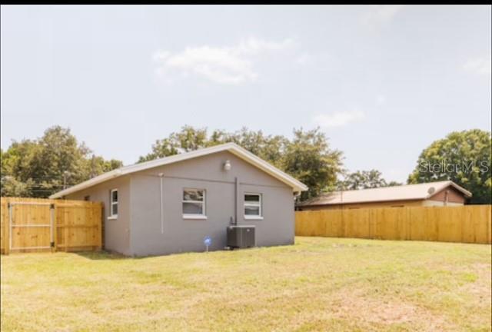
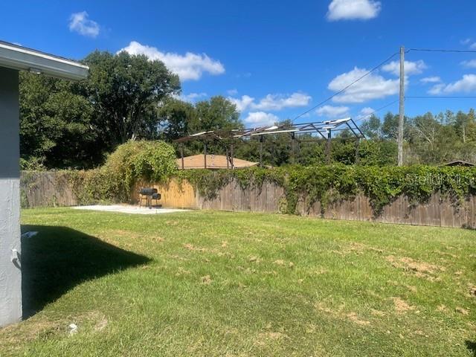
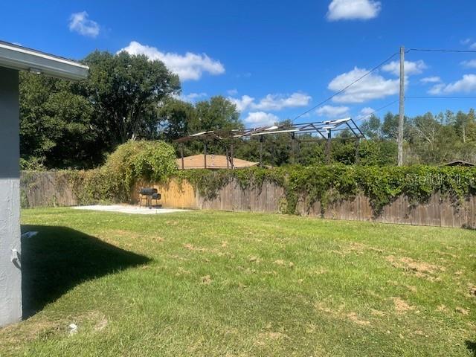
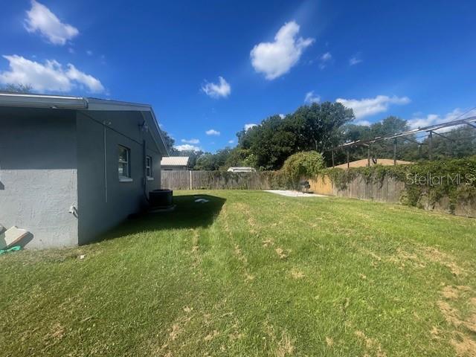
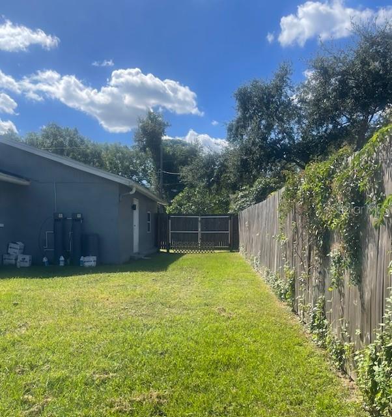
- MLS#: TB8439625 ( Residential )
- Street Address: 7712 Deleuil Avenue
- Viewed: 35
- Price: $330,000
- Price sqft: $266
- Waterfront: No
- Year Built: 1963
- Bldg sqft: 1242
- Bedrooms: 3
- Total Baths: 2
- Full Baths: 2
- Days On Market: 110
- Additional Information
- Geolocation: 27.9993 / -82.3695
- County: HILLSBOROUGH
- City: TAMPA
- Zipcode: 33610
- Subdivision: Staleys Sub
- Elementary School: Robles
- Middle School: Burnett
- High School: Blake
- Provided by: CENTURY 21 LINK REALTY, INC.
- Contact: GABRIELA PERALTA
- 813-684-0036

- DMCA Notice
-
DescriptionWelcome to 7712 Delelui A beautiful maintained 3 bedroom, 2 bath home nestled in a quiet neighborhood with no HOA or CDD! This move in ready home offers a spacious and functional lay with modern upgrades throughout. Enjoy an open concept living and dining area filled with natural light, perfect for entertaining or relaxing with family. The kitchen features stainless steel appliances, and plenty of counter space for meal prep. The primary and the additional bedrooms offer flexibility for home office, guest space, or growing family needs. Stepping outside to a large, fully fenced backyard ideal for weekend BBQs and pets. Located just few minutes from I 4, dotTampa. Whether you are a first time homebuyer or looking to invest, this prompt is fantastic opportunity you don't want to miss. Schedule your private showing today!
All
Similar
Features
Appliances
- Cooktop
- Dryer
- Freezer
- Microwave
- Refrigerator
- Washer
Home Owners Association Fee
- 0.00
Carport Spaces
- 0.00
Close Date
- 0000-00-00
Cooling
- Central Air
Country
- US
Covered Spaces
- 0.00
Exterior Features
- Sidewalk
Flooring
- Laminate
Furnished
- Negotiable
Garage Spaces
- 0.00
Heating
- Central
High School
- Blake-HB
Insurance Expense
- 0.00
Interior Features
- Kitchen/Family Room Combo
Legal Description
- STALEY'S SUBDIVISION LOT 8 BLOCK 1
Levels
- One
Living Area
- 1130.00
Lot Features
- Sidewalk
- Paved
Middle School
- Burnett-HB
Area Major
- 33610 - Tampa / East Lake
Net Operating Income
- 0.00
Occupant Type
- Owner
Open Parking Spaces
- 0.00
Other Expense
- 0.00
Parcel Number
- U-35-28-19-1MA-000001-00008.0
Parking Features
- Driveway
Property Type
- Residential
Roof
- Shingle
School Elementary
- Robles-HB
Sewer
- Septic Tank
Tax Year
- 2024
Township
- 28
Utilities
- Electricity Available
- Water Available
Views
- 35
Virtual Tour Url
- https://www.propertypanorama.com/instaview/stellar/TB8439625
Water Source
- Well
Year Built
- 1963
Zoning Code
- RSC-6
Listing Data ©2026 Greater Fort Lauderdale REALTORS®
Listings provided courtesy of The Hernando County Association of Realtors MLS.
Listing Data ©2026 REALTOR® Association of Citrus County
Listing Data ©2026 Royal Palm Coast Realtor® Association
The information provided by this website is for the personal, non-commercial use of consumers and may not be used for any purpose other than to identify prospective properties consumers may be interested in purchasing.Display of MLS data is usually deemed reliable but is NOT guaranteed accurate.
Datafeed Last updated on February 9, 2026 @ 12:00 am
©2006-2026 brokerIDXsites.com - https://brokerIDXsites.com
Sign Up Now for Free!X
Call Direct: Brokerage Office:
Registration Benefits:
- New Listings & Price Reduction Updates sent directly to your email
- Create Your Own Property Search saved for your return visit.
- "Like" Listings and Create a Favorites List
* NOTICE: By creating your free profile, you authorize us to send you periodic emails about new listings that match your saved searches and related real estate information.If you provide your telephone number, you are giving us permission to call you in response to this request, even if this phone number is in the State and/or National Do Not Call Registry.
Already have an account? Login to your account.
