Share this property:
Contact Julie Ann Ludovico
Schedule A Showing
Request more information
- Home
- Property Search
- Search results
- 765 Sandy Hook Road, PALM HARBOR, FL 34683
Property Photos

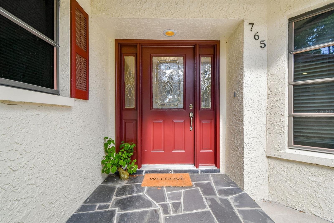
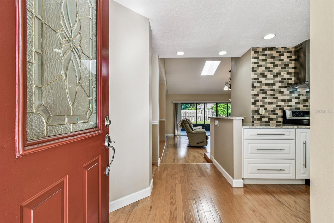
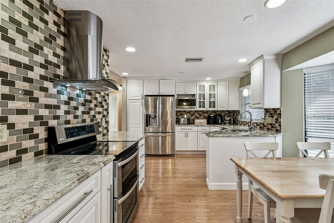
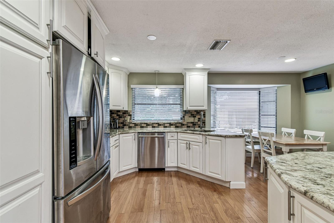

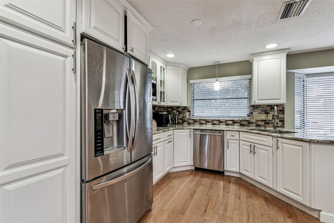
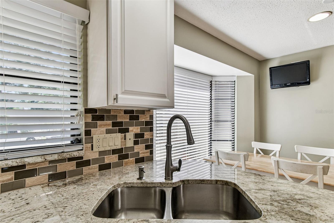
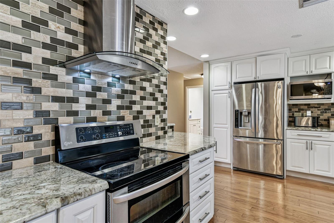
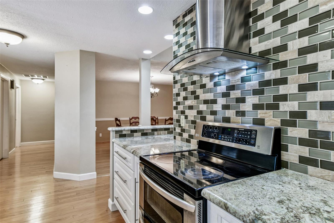
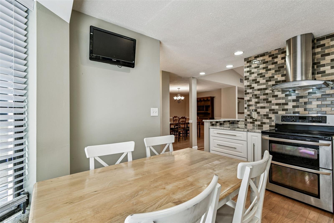
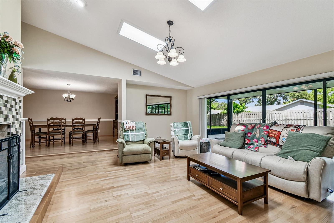
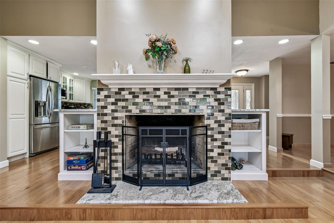
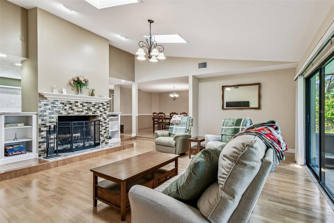

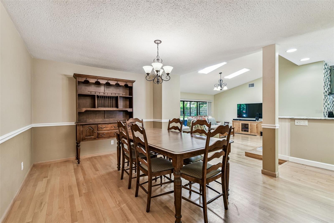
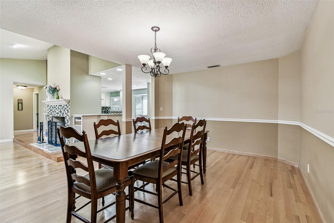

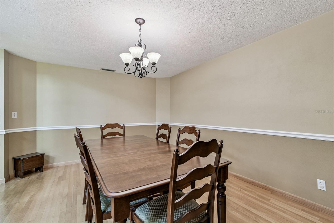
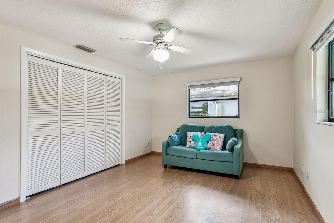
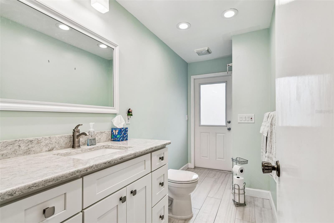
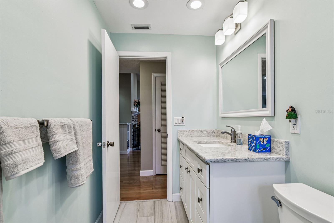
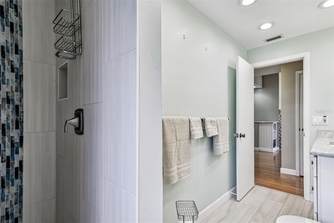
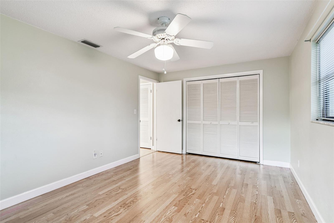
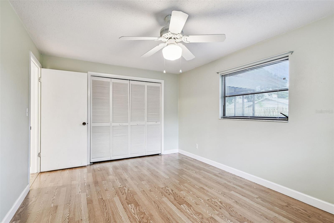
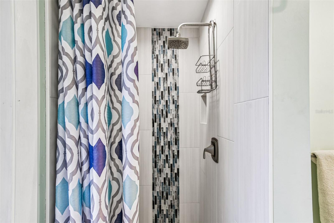
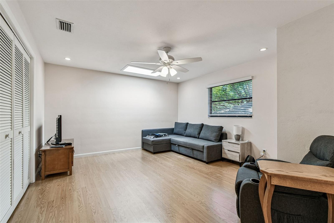
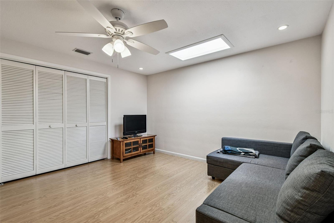
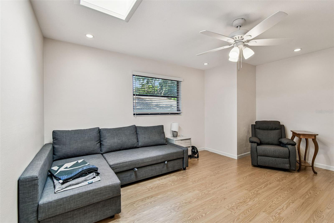
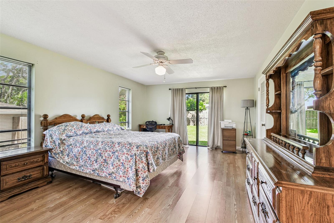
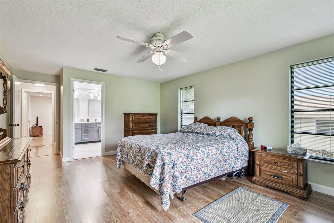
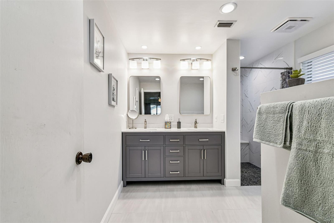
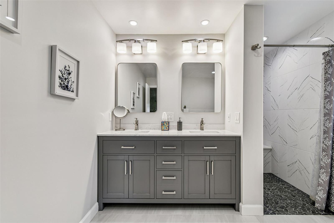
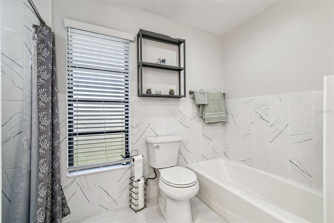
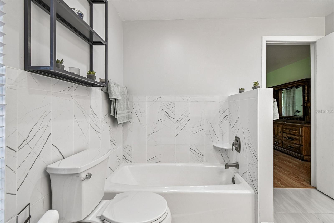
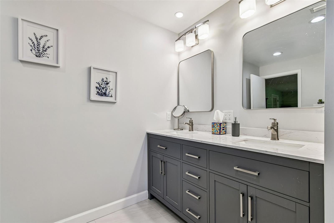
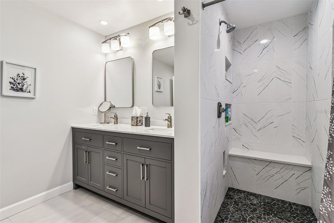

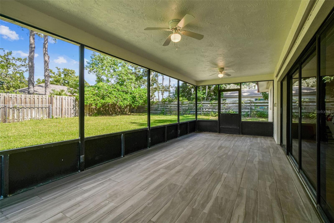


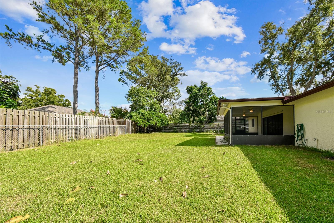
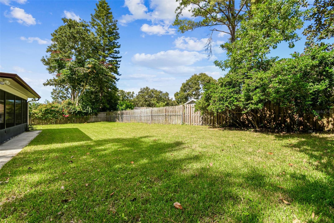
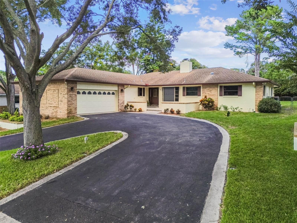
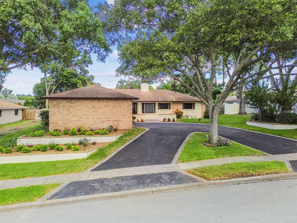





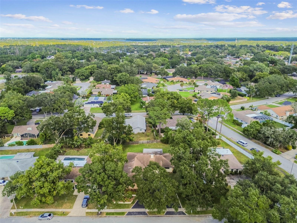

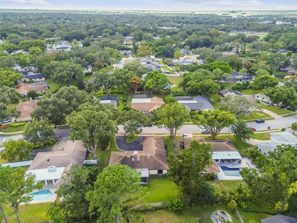

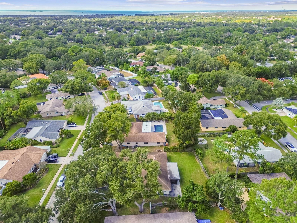

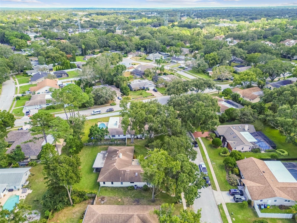
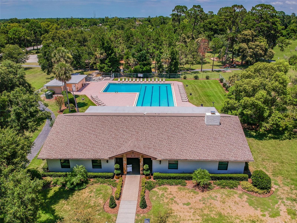
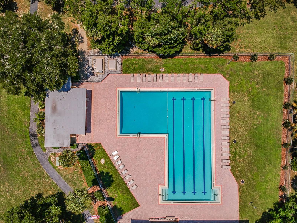
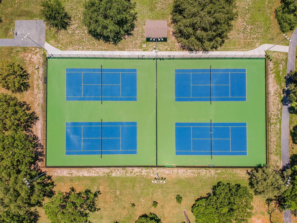
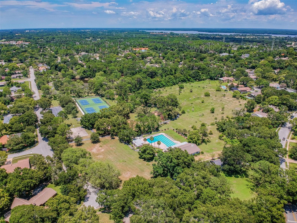


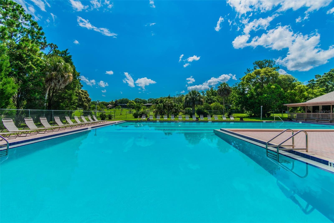



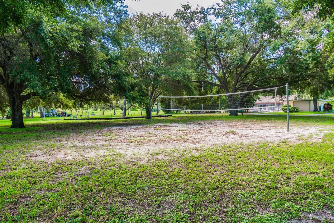
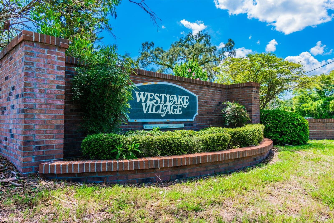
- MLS#: TB8439768 ( Residential )
- Street Address: 765 Sandy Hook Road
- Viewed: 173
- Price: $624,916
- Price sqft: $199
- Waterfront: No
- Year Built: 1978
- Bldg sqft: 3136
- Bedrooms: 4
- Total Baths: 2
- Full Baths: 2
- Garage / Parking Spaces: 2
- Days On Market: 43
- Additional Information
- Geolocation: 28.0869 / -82.7521
- County: PINELLAS
- City: PALM HARBOR
- Zipcode: 34683
- Subdivision: Westlake Village
- Elementary School: Sutherland Elementary PN
- Middle School: Palm Harbor Middle PN
- High School: Palm Harbor Univ High PN
- Provided by: KELLER WILLIAMS REALTY- PALM H
- Contact: Tim Kizer
- 727-772-0772

- DMCA Notice
-
DescriptionWonderful Updated Home in Westlake Village Palm Harbor University School District. Nestled in the highly sought after Westlake Village community and zoned for the top rated Palm Harbor University School District, this beautifully updated home offers the perfect blend of comfort, space, and location. The chefs dream kitchen boasts stainless steel appliances, abundant cabinet space, and expansive countertopsideal for cooking, entertaining, or casual family meals in the charming eat in area. At the heart of the home is the inviting great room, featuring a cozy wood burning fireplace, creating a warm and welcoming space for gatherings. Adjacent is a formal dining room, perfect for hosting during the holidays and special occasions. This well designed four bedroom split floor plan offers privacy and functionality. The spacious primary suite comfortably fits king size furniture and features a walk in closet and a fully updated en suite bath with double sinks, a soaking tub, and a zero entry showeryour own private spa retreat. Outside, enjoy the convenience of a side load garage and an extra large driveway with room for all your vehicles, toys, or guests. Just a short walk away is Westlake Village Park, one of Palm Harbors best kept secrets. Enjoy access to an Olympic sized pool, pickleball, tennis, basketball, and sand volleyball courts, as well as scenic walking trails and a fun filled playground.
All
Similar
Features
Appliances
- Dishwasher
- Disposal
- Dryer
- Freezer
- Microwave
- Range
- Range Hood
- Refrigerator
- Washer
Association Amenities
- Basketball Court
- Clubhouse
- Fence Restrictions
- Park
- Pickleball Court(s)
- Playground
- Pool
- Tennis Court(s)
Home Owners Association Fee
- 844.00
Home Owners Association Fee Includes
- Common Area Taxes
- Pool
- Management
- Recreational Facilities
Association Name
- GreenAcre Property MGT
Association Phone
- 727-936-4150
Carport Spaces
- 0.00
Close Date
- 0000-00-00
Cooling
- Central Air
Country
- US
Covered Spaces
- 0.00
Exterior Features
- Rain Gutters
- Sidewalk
- Sliding Doors
Fencing
- Chain Link
Flooring
- Ceramic Tile
Garage Spaces
- 2.00
Heating
- Central
High School
- Palm Harbor Univ High-PN
Insurance Expense
- 0.00
Interior Features
- Ceiling Fans(s)
- Open Floorplan
- Split Bedroom
- Stone Counters
- Vaulted Ceiling(s)
- Walk-In Closet(s)
Legal Description
- WESTLAKE VILLAGE BLK 13
- LOT 2
Levels
- One
Living Area
- 2336.00
Lot Features
- In County
- Landscaped
- Sidewalk
Middle School
- Palm Harbor Middle-PN
Area Major
- 34683 - Palm Harbor
Net Operating Income
- 0.00
Occupant Type
- Owner
Open Parking Spaces
- 0.00
Other Expense
- 0.00
Parcel Number
- 36-27-15-96579-013-0020
Pets Allowed
- Cats OK
- Number Limit
- Yes
Possession
- Close Of Escrow
Property Type
- Residential
Roof
- Shingle
School Elementary
- Sutherland Elementary-PN
Sewer
- Public Sewer
Style
- Ranch
Tax Year
- 2024
Township
- 27
Utilities
- Cable Available
- Sewer Connected
- Sprinkler Well
Views
- 173
Virtual Tour Url
- https://realestate.febreframeworks.com/sites/wxparzj/unbranded
Water Source
- Public
Year Built
- 1978
Zoning Code
- RPD-5
Listing Data ©2025 Greater Fort Lauderdale REALTORS®
Listings provided courtesy of The Hernando County Association of Realtors MLS.
Listing Data ©2025 REALTOR® Association of Citrus County
Listing Data ©2025 Royal Palm Coast Realtor® Association
The information provided by this website is for the personal, non-commercial use of consumers and may not be used for any purpose other than to identify prospective properties consumers may be interested in purchasing.Display of MLS data is usually deemed reliable but is NOT guaranteed accurate.
Datafeed Last updated on December 4, 2025 @ 12:00 am
©2006-2025 brokerIDXsites.com - https://brokerIDXsites.com
Sign Up Now for Free!X
Call Direct: Brokerage Office: Mobile: 352.442.9386
Registration Benefits:
- New Listings & Price Reduction Updates sent directly to your email
- Create Your Own Property Search saved for your return visit.
- "Like" Listings and Create a Favorites List
* NOTICE: By creating your free profile, you authorize us to send you periodic emails about new listings that match your saved searches and related real estate information.If you provide your telephone number, you are giving us permission to call you in response to this request, even if this phone number is in the State and/or National Do Not Call Registry.
Already have an account? Login to your account.
