Share this property:
Contact Julie Ann Ludovico
Schedule A Showing
Request more information
- Home
- Property Search
- Search results
- 2880 Doone Circle, PALM HARBOR, FL 34684
Property Photos
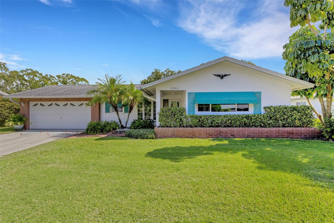

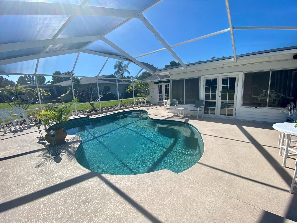
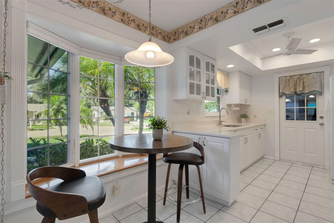
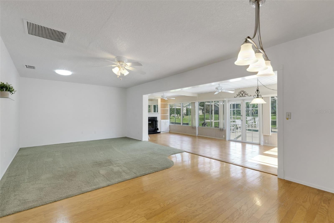
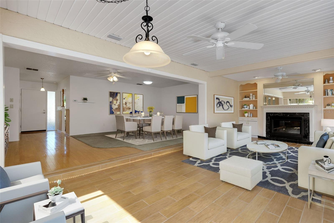
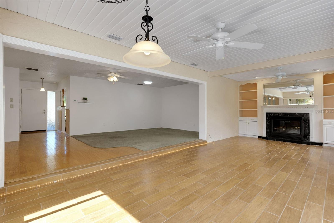
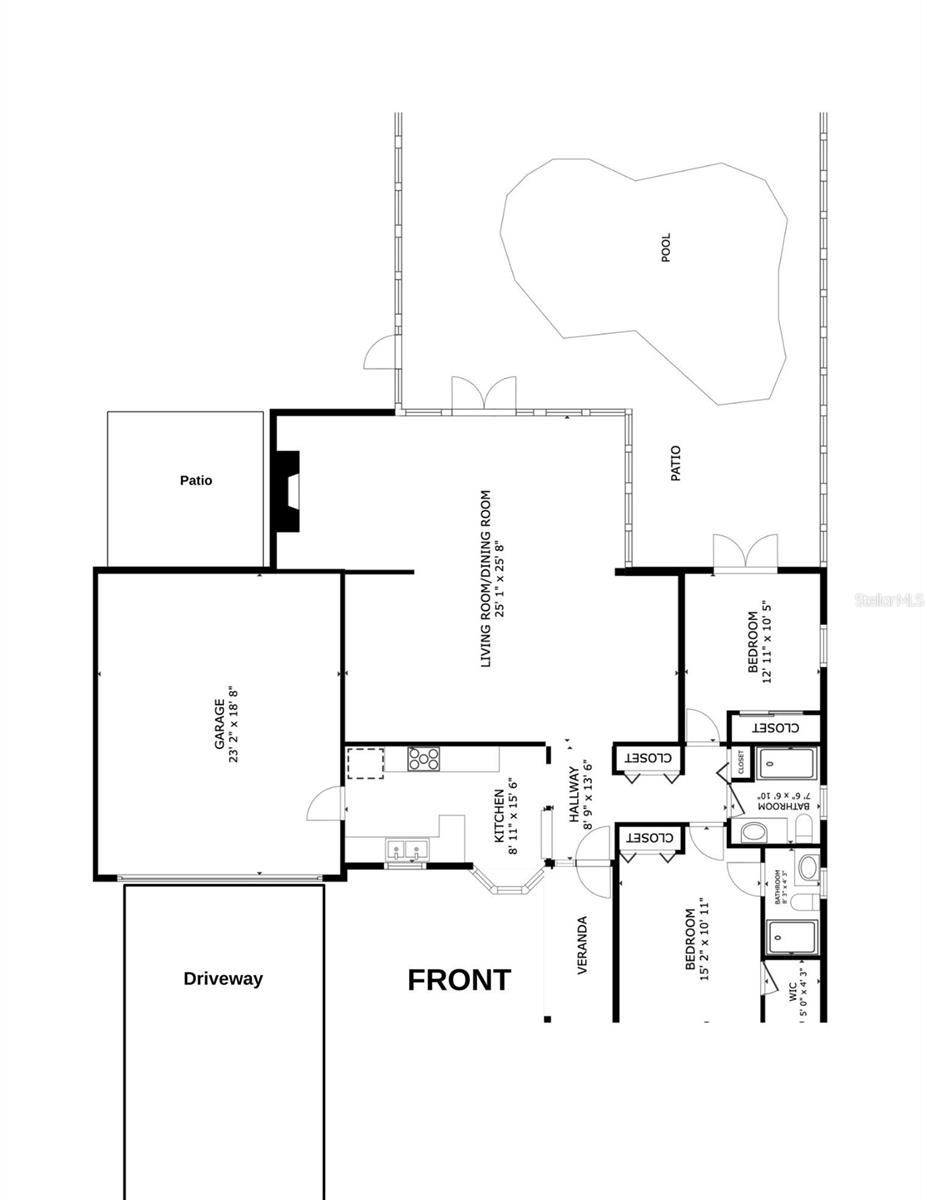
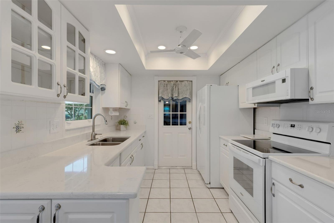
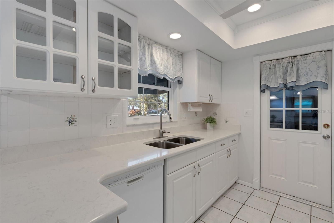
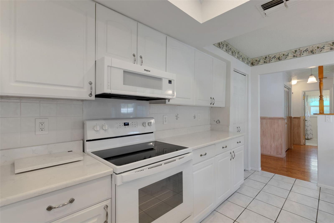
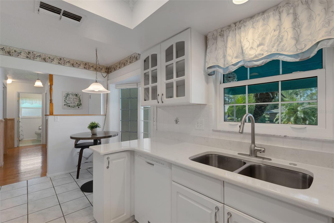
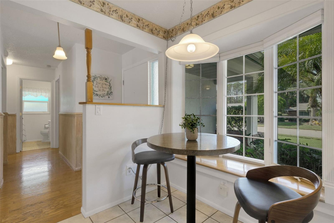
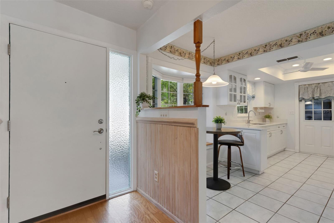
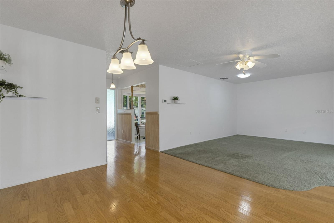
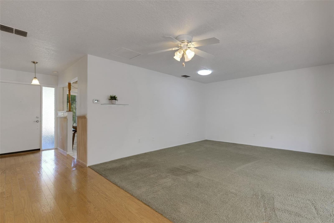
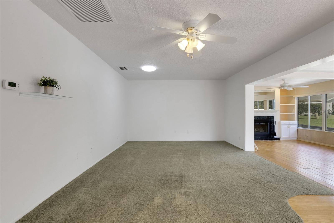
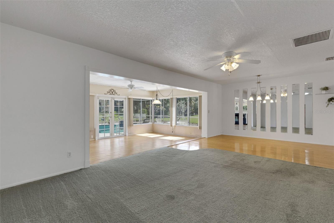
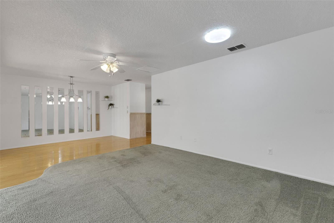
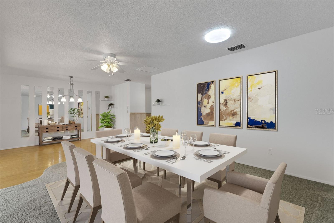
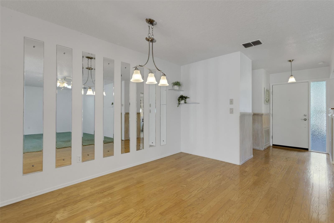
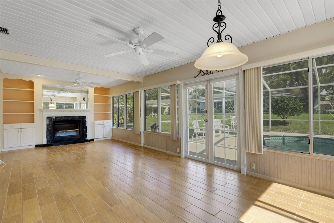
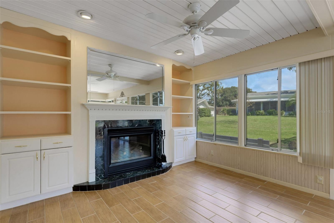
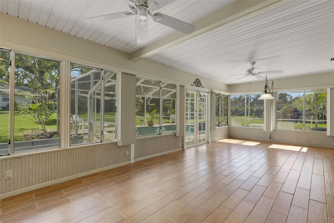
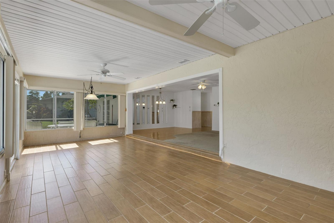
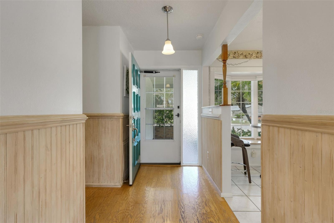
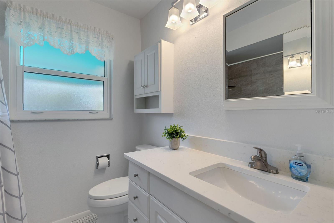
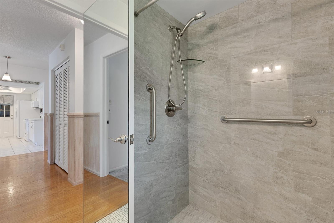
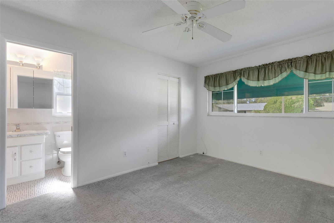
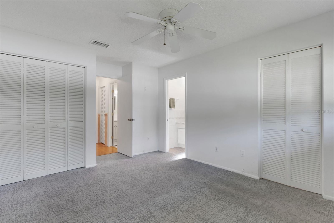
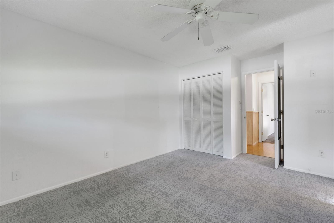
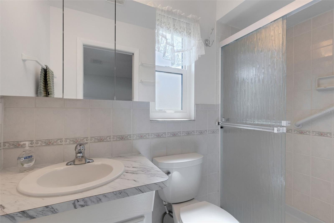
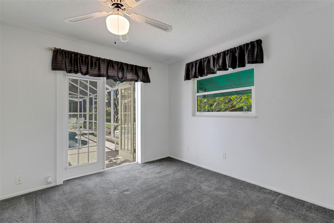
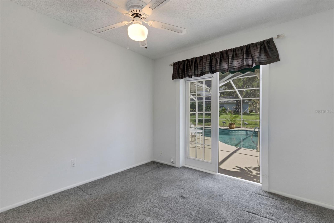
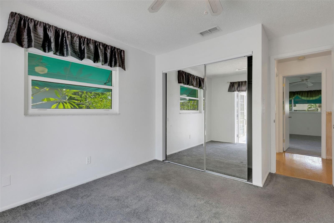
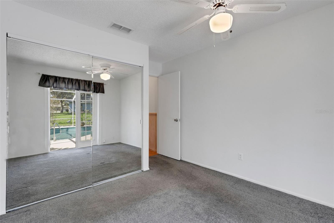
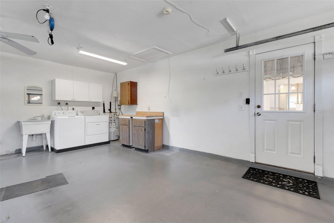
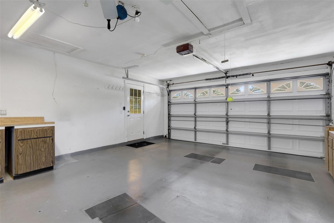
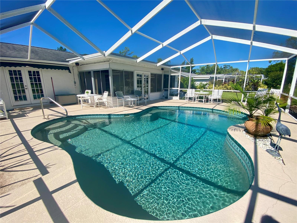
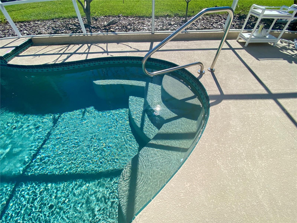
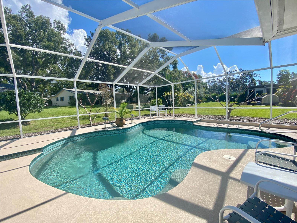
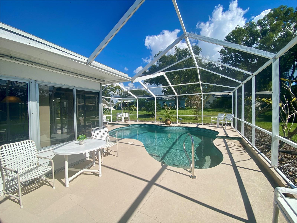
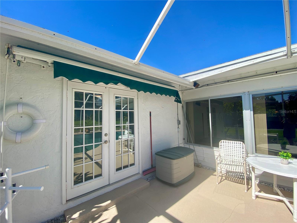
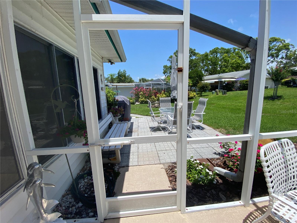
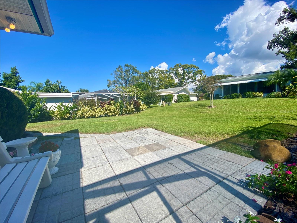
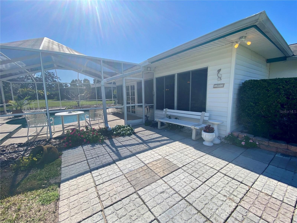
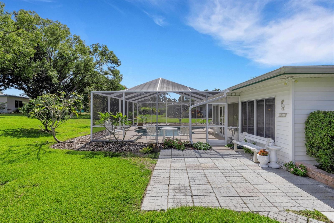
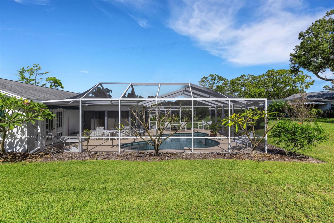
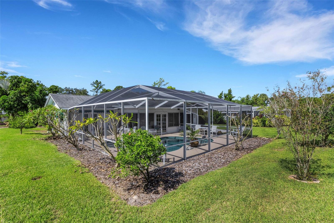
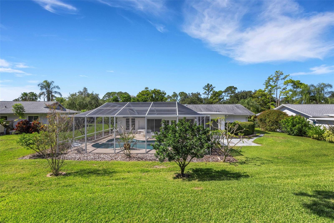
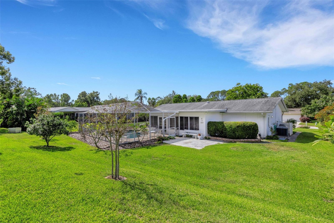
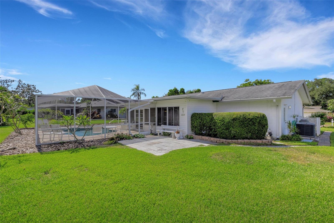
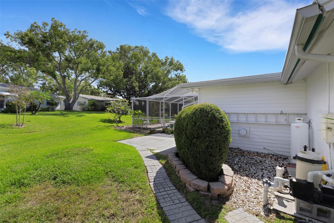
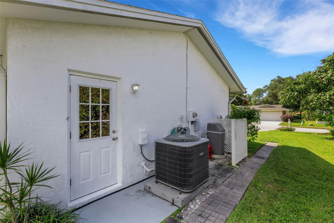
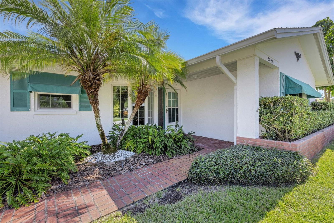
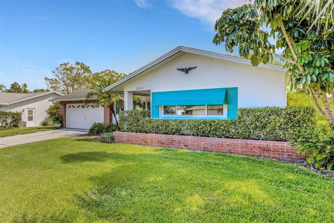
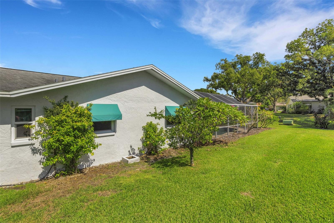
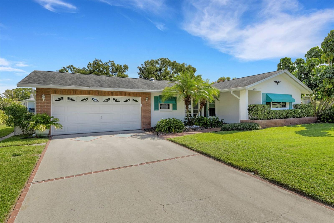
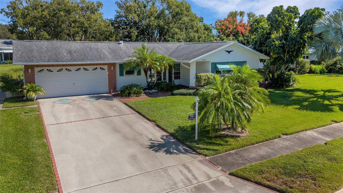
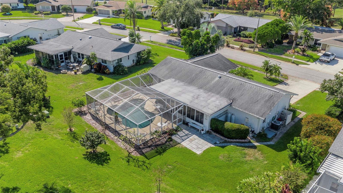
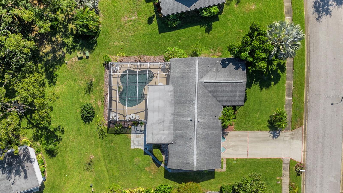
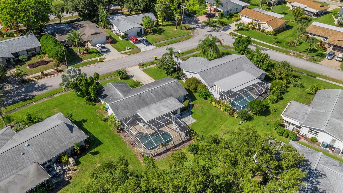
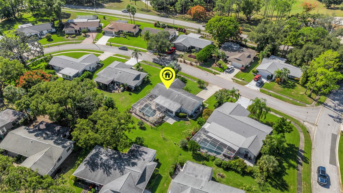
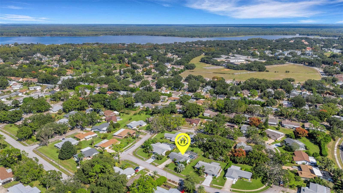
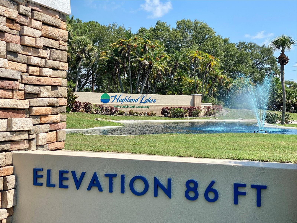
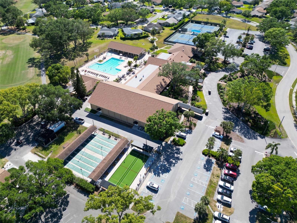
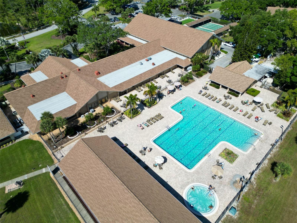
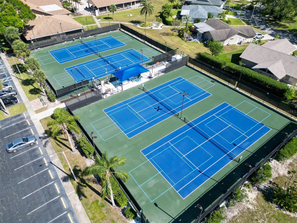
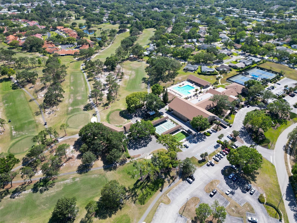
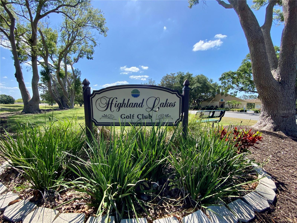
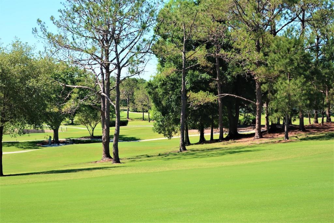
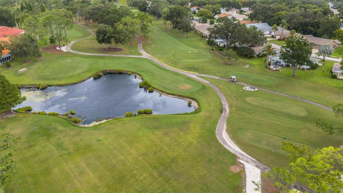
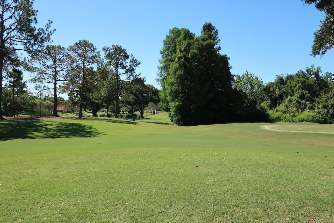
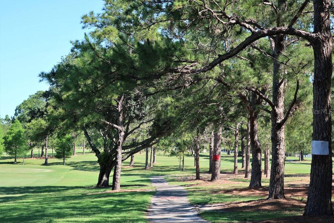
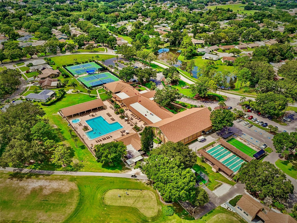
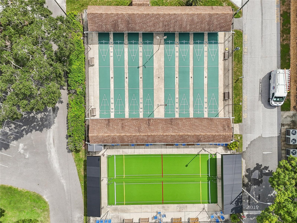
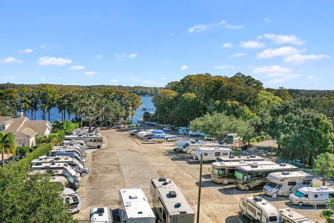
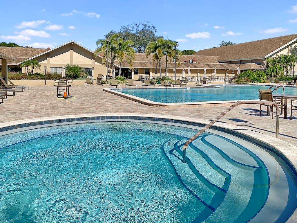
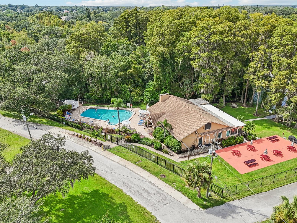
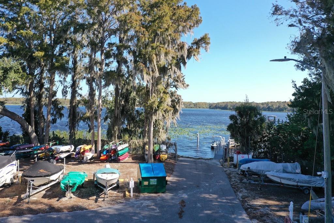
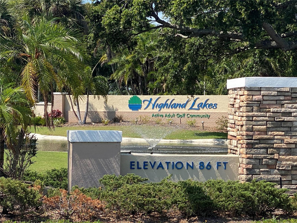
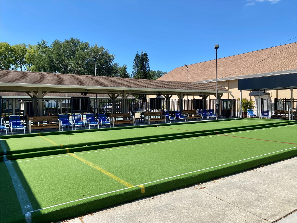
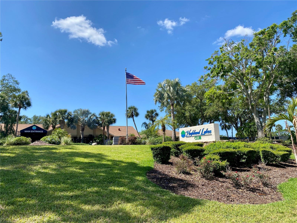
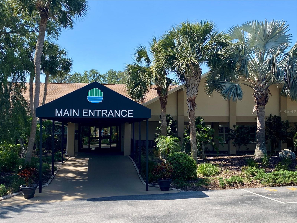
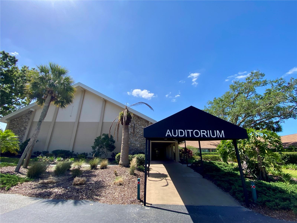
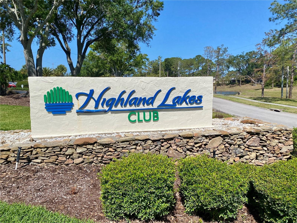
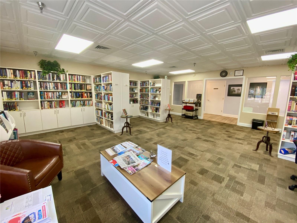
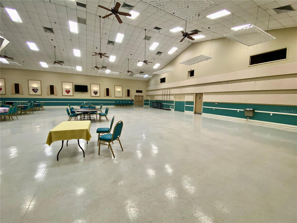
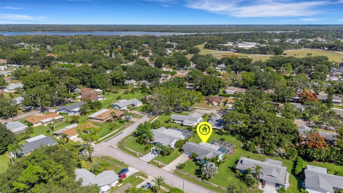
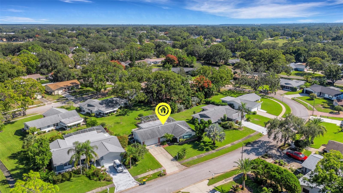
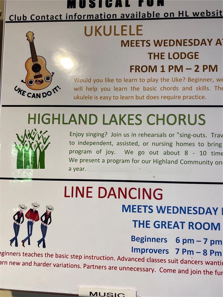
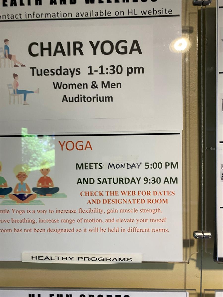
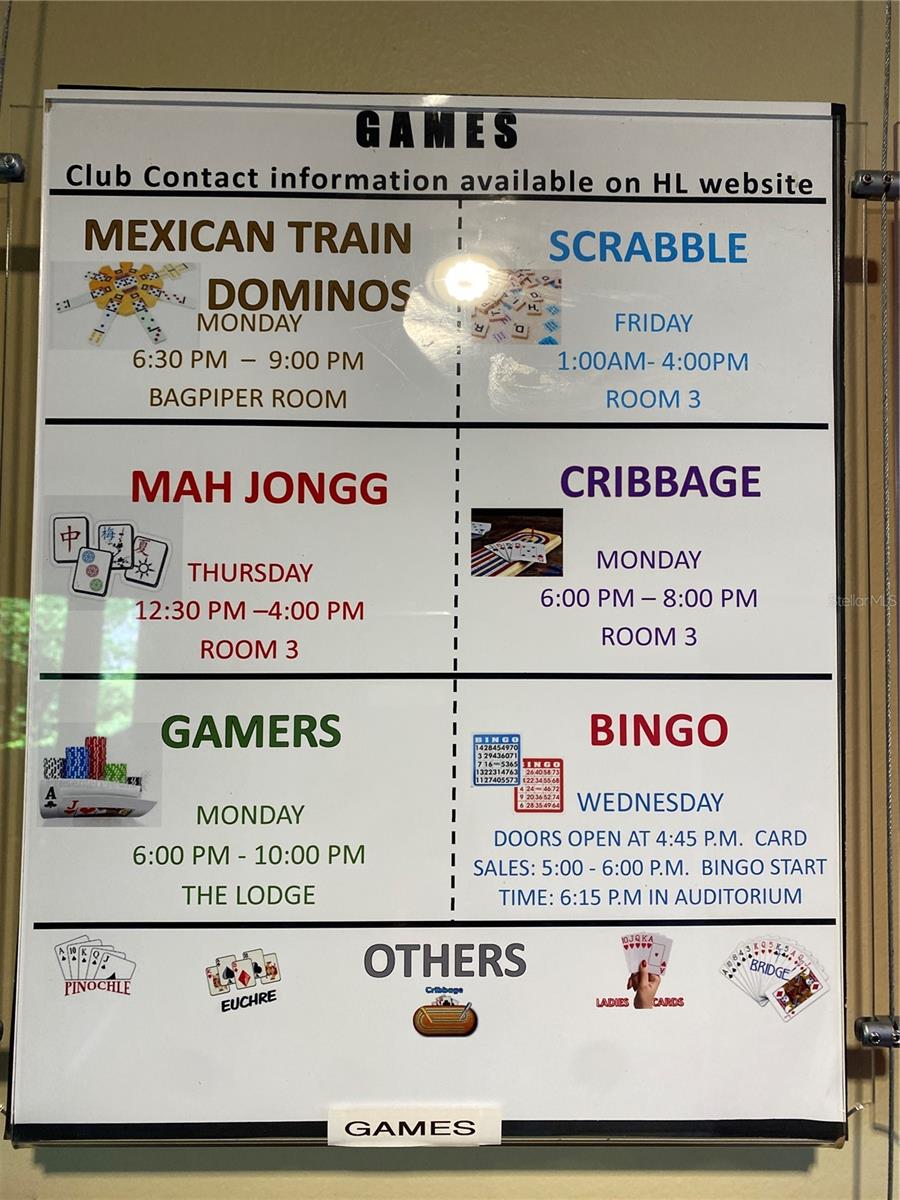
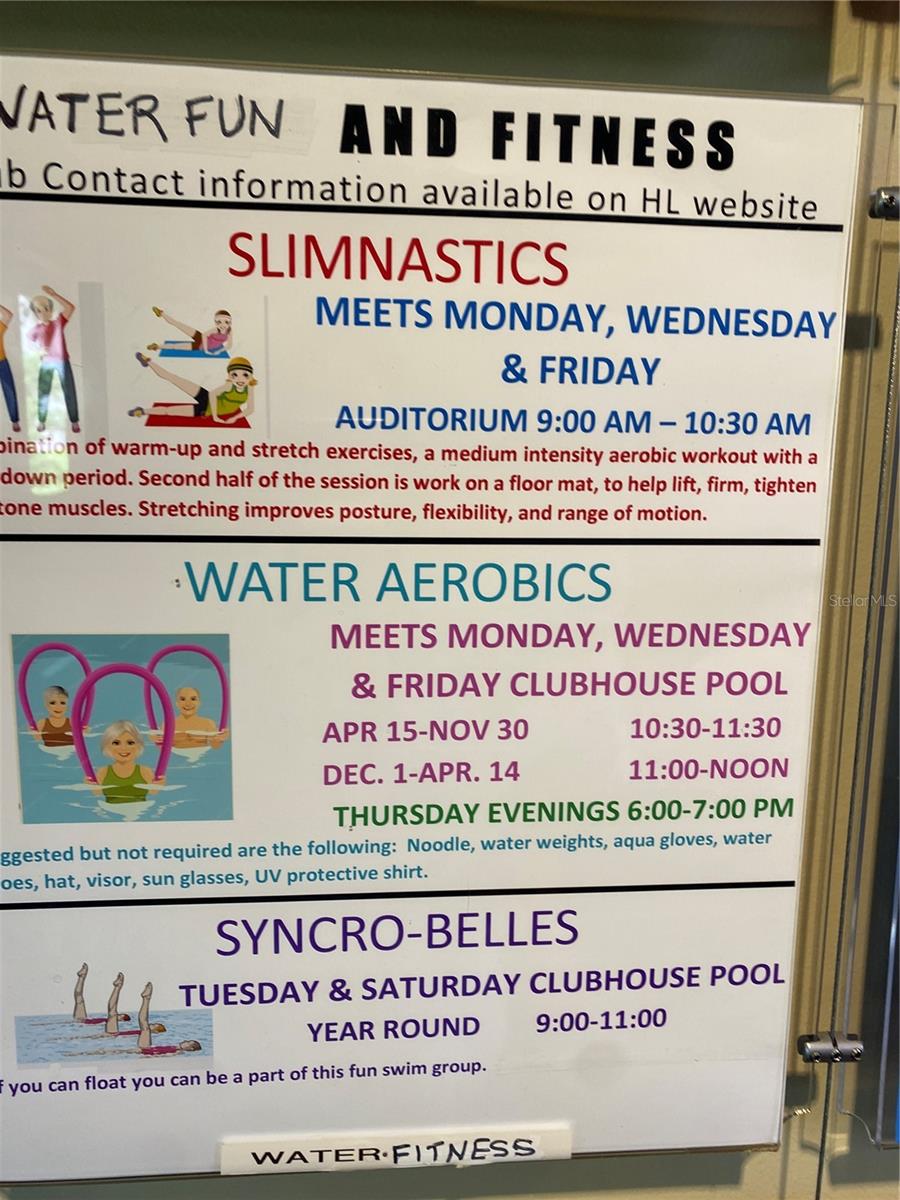
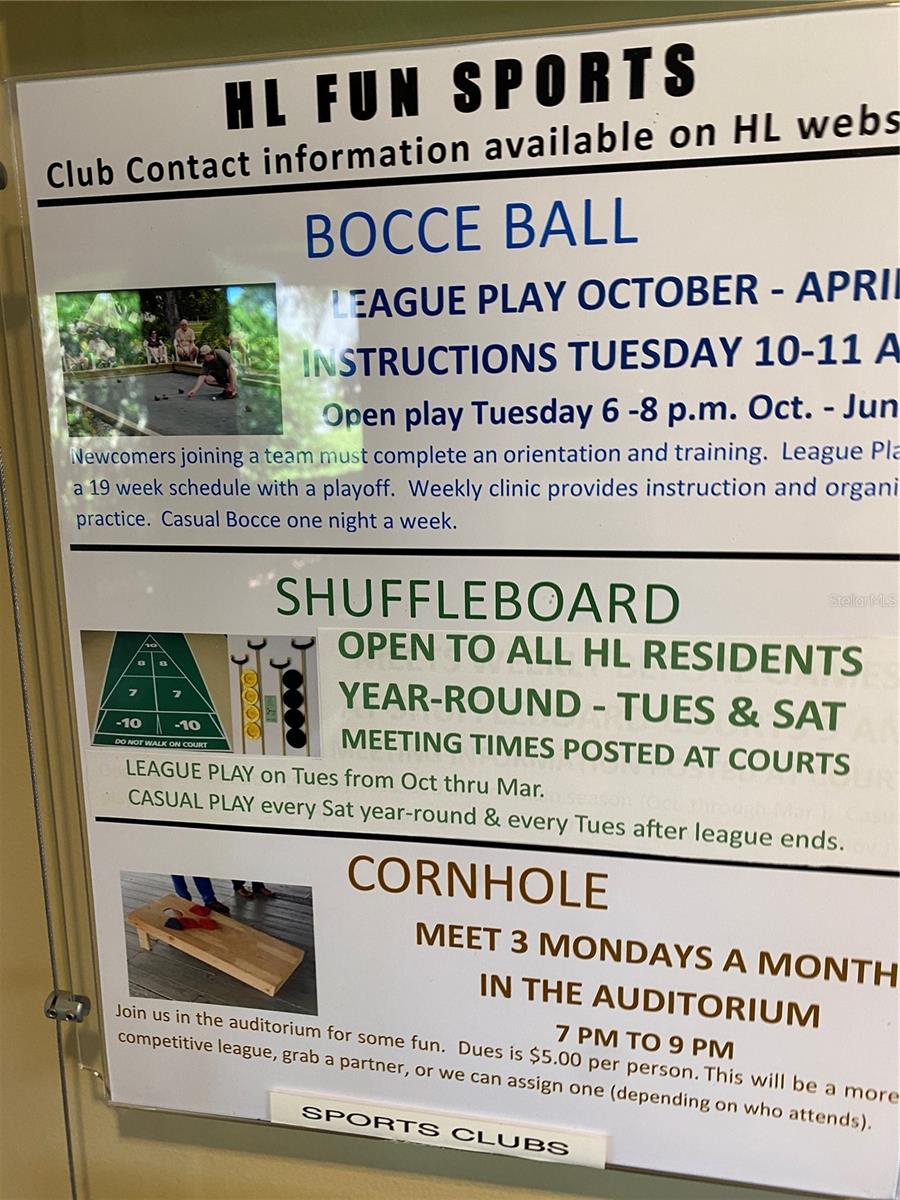
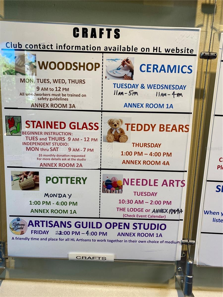
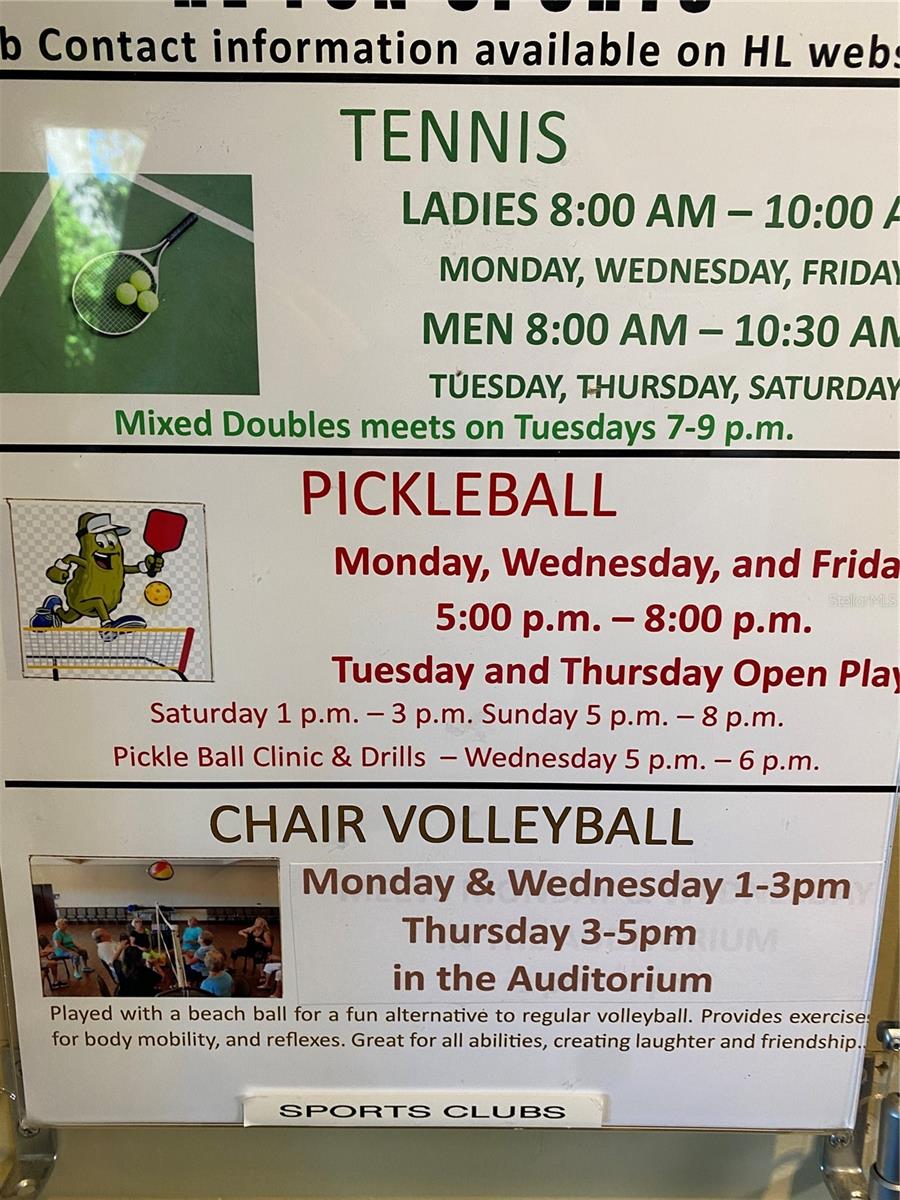
- MLS#: TB8440375 ( Residential )
- Street Address: 2880 Doone Circle
- Viewed: 15
- Price: $475,000
- Price sqft: $243
- Waterfront: No
- Year Built: 1978
- Bldg sqft: 1953
- Bedrooms: 2
- Total Baths: 2
- Full Baths: 2
- Garage / Parking Spaces: 2
- Days On Market: 13
- Additional Information
- Geolocation: 28.0881 / -82.7331
- County: PINELLAS
- City: PALM HARBOR
- Zipcode: 34684
- Subdivision: Highland Lakes
- High School: Palm Harbor Univ High PN
- Provided by: RAGSDALE RESIDENTIAL REALTY
- Contact: Sheri Ragsdale
- 727-742-3789

- DMCA Notice
-
DescriptionBeautifully updated 2 bedroom, 2 bath pool home! This 1548 sq ft home features a bright, open layout and an easy to maintain sparkling birdcage pool with a new handrail, new pump, and filter (all under 2 years old). The eat in kitchen offers quartz countertops with custom cabinetry, while the guest bath has also been completely renovated with a new tiled step in shower and quartz vanity. The living room (with a solar tude bringing in natural light) and dining area are open to the family room. Enjoy cozy gatherings by the gas fireplace! The knockdown ceilings and beadboard bring a modern vibe. A spacious two car garage with pull down attic access provides ample storage. Additional upgrades include a 30 gallon water heater (2025), a rheem water softener, and a new submersible well pump for the yard with a new rainbird control pad. New windows in 2020, hvac new in 2017, new electrical panel 2017, the roof is 11 years old inspector estimates 9 years of remaining life. This well maintained home is move in ready in highland lakes on lake tarpon, where retirement meets recreation in this 55 or better community, the low monthly hoa fee of $164 entitles you to free golf on 3 executive courses with several par 4s! Activities include ceramics, stained glass, full woodworking workshops, shows, dances, bingo, cards, bocce, shuffleboard, pickleball, tennis, billiards, pingpong, 2 pontoon boats for cruising the lake, free boat and rv storage, and so much more. All of this plus just 30 minutes to 2 international airports, 3 miles to world famous honeymoon island, beaches, restaurants and shopping conveniently near by.
All
Similar
Features
Appliances
- Dishwasher
- Disposal
- Dryer
- Microwave
- Range
- Refrigerator
- Washer
Association Amenities
- Clubhouse
- Fence Restrictions
- Golf Course
- Pickleball Court(s)
- Pool
- Recreation Facilities
- Shuffleboard Court
- Spa/Hot Tub
- Tennis Court(s)
Home Owners Association Fee
- 164.00
Home Owners Association Fee Includes
- Common Area Taxes
- Pool
- Escrow Reserves Fund
- Management
- Recreational Facilities
Association Name
- Scarlet Roach
Association Phone
- 727-784-1402
Carport Spaces
- 0.00
Close Date
- 0000-00-00
Cooling
- Central Air
Country
- US
Covered Spaces
- 0.00
Exterior Features
- Lighting
- Rain Gutters
- Shade Shutter(s)
- Sidewalk
Flooring
- Carpet
- Ceramic Tile
- Wood
Furnished
- Unfurnished
Garage Spaces
- 2.00
Heating
- Central
- Electric
High School
- Palm Harbor Univ High-PN
Insurance Expense
- 0.00
Interior Features
- Ceiling Fans(s)
- Eat-in Kitchen
- Living Room/Dining Room Combo
- Open Floorplan
- Primary Bedroom Main Floor
- Solid Surface Counters
- Stone Counters
- Thermostat
- Walk-In Closet(s)
- Window Treatments
Legal Description
- HIGHLAND LAKES UNIT SIX LOT 75
Levels
- One
Living Area
- 1548.00
Lot Features
- Landscaped
- Sidewalk
- Paved
- Unincorporated
Area Major
- 34684 - Palm Harbor
Net Operating Income
- 0.00
Occupant Type
- Vacant
Open Parking Spaces
- 0.00
Other Expense
- 0.00
Parcel Number
- 31-27-16-38895-000-0750
Parking Features
- Driveway
- Garage Door Opener
Pets Allowed
- Cats OK
- Dogs OK
- Yes
Pool Features
- Gunite
- In Ground
- Lighting
- Screen Enclosure
Possession
- Close Of Escrow
- Negotiable
Property Type
- Residential
Roof
- Shingle
Sewer
- Public Sewer
Style
- Florida
Tax Year
- 2024
Township
- 27
Utilities
- Cable Available
- Electricity Connected
- Public
- Sewer Connected
- Sprinkler Well
- Underground Utilities
- Water Connected
View
- Pool
Views
- 15
Virtual Tour Url
- https://www.propertypanorama.com/instaview/stellar/TB8440375
Water Source
- Public
- Well
Year Built
- 1978
Zoning Code
- RPD-10
Listing Data ©2025 Greater Fort Lauderdale REALTORS®
Listings provided courtesy of The Hernando County Association of Realtors MLS.
Listing Data ©2025 REALTOR® Association of Citrus County
Listing Data ©2025 Royal Palm Coast Realtor® Association
The information provided by this website is for the personal, non-commercial use of consumers and may not be used for any purpose other than to identify prospective properties consumers may be interested in purchasing.Display of MLS data is usually deemed reliable but is NOT guaranteed accurate.
Datafeed Last updated on November 7, 2025 @ 12:00 am
©2006-2025 brokerIDXsites.com - https://brokerIDXsites.com
Sign Up Now for Free!X
Call Direct: Brokerage Office: Mobile: 352.442.9386
Registration Benefits:
- New Listings & Price Reduction Updates sent directly to your email
- Create Your Own Property Search saved for your return visit.
- "Like" Listings and Create a Favorites List
* NOTICE: By creating your free profile, you authorize us to send you periodic emails about new listings that match your saved searches and related real estate information.If you provide your telephone number, you are giving us permission to call you in response to this request, even if this phone number is in the State and/or National Do Not Call Registry.
Already have an account? Login to your account.
