Share this property:
Contact Julie Ann Ludovico
Schedule A Showing
Request more information
- Home
- Property Search
- Search results
- 8075 Broad Pointe Drive, ZEPHYRHILLS, FL 33540
Property Photos
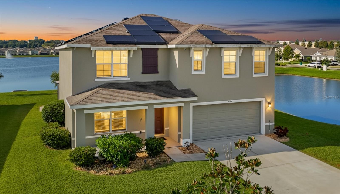

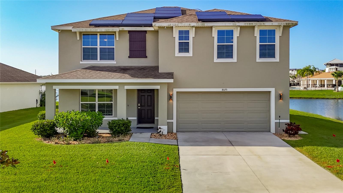
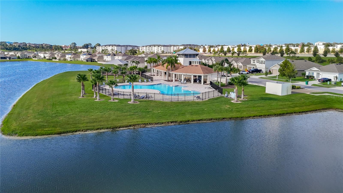
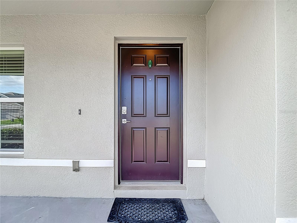
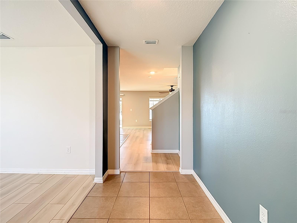
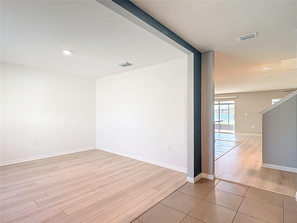
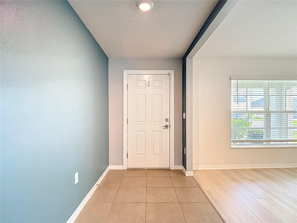
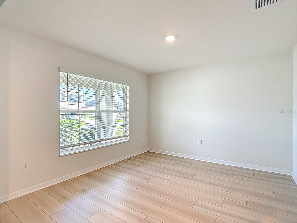
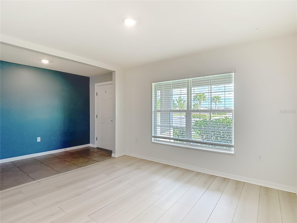
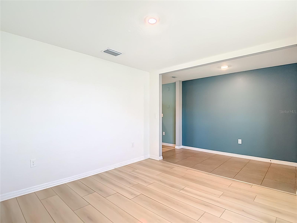
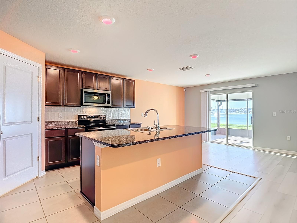
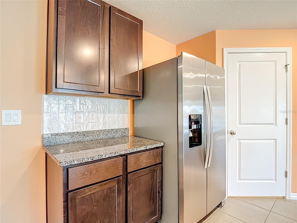
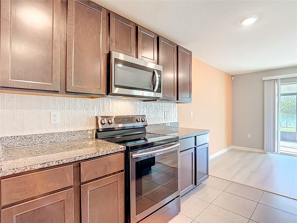
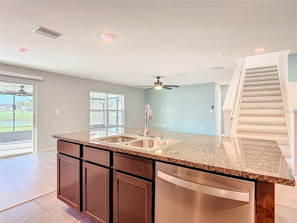
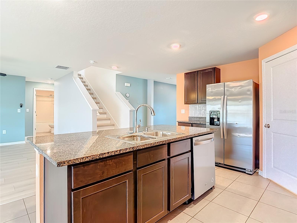
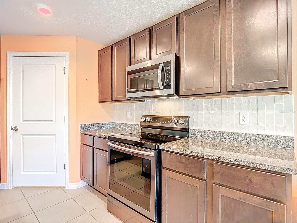
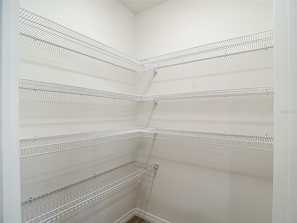
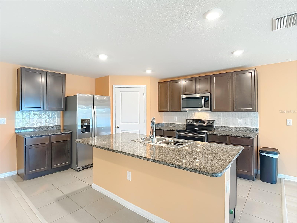
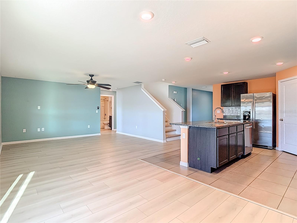
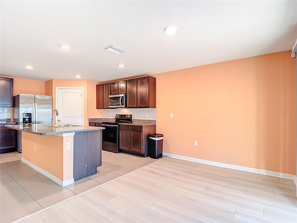
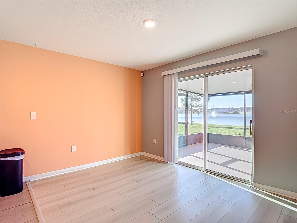
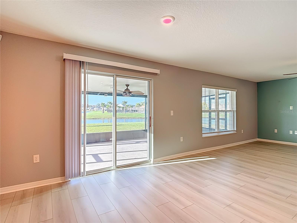
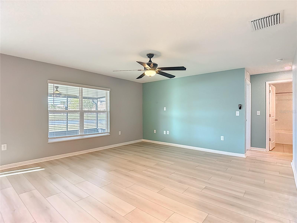
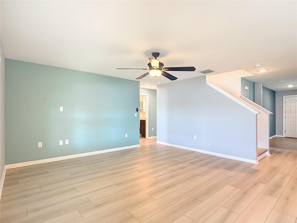
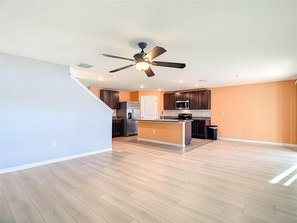
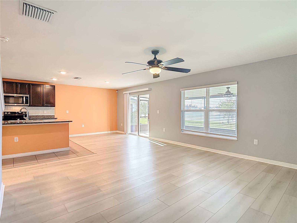
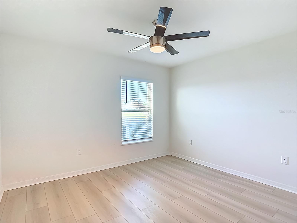
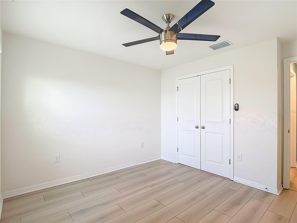
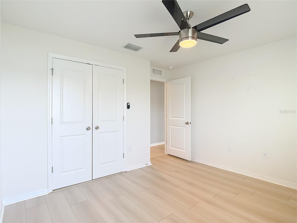
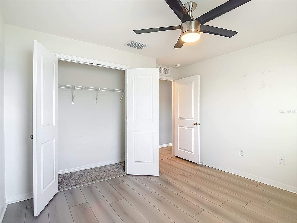
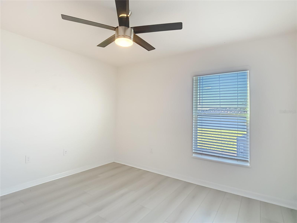
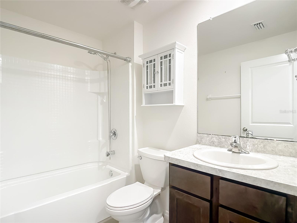
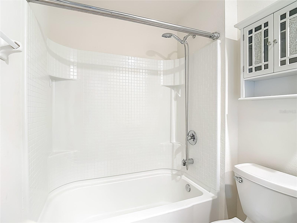
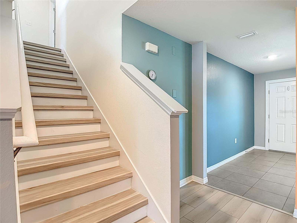
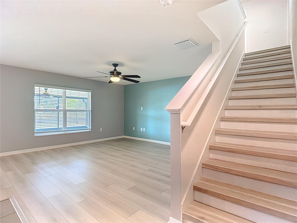
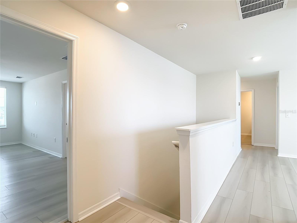
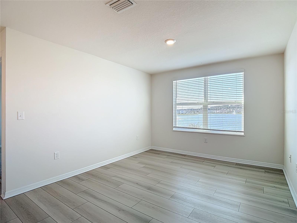
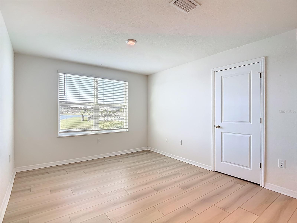
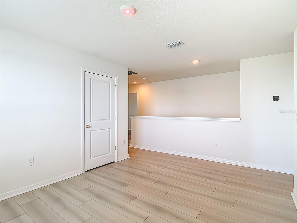
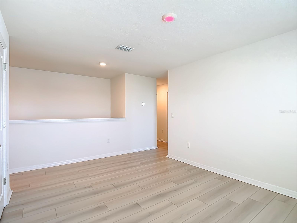
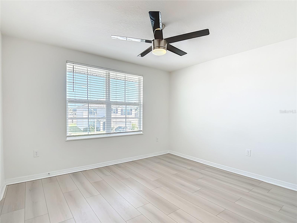
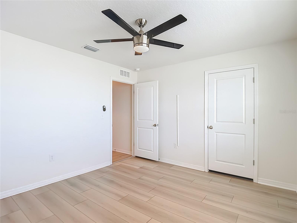
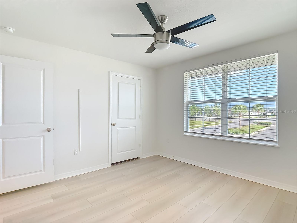
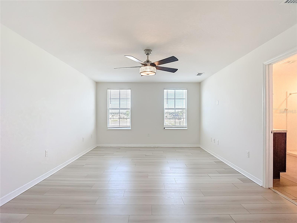
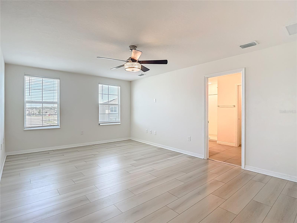
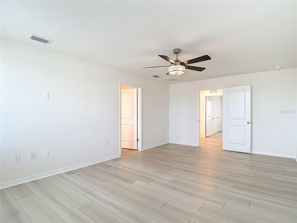
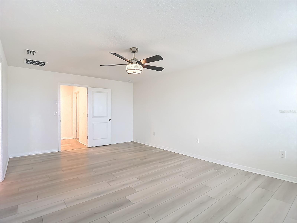
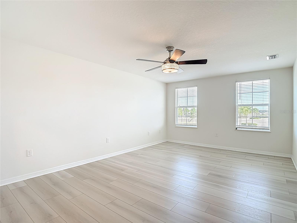
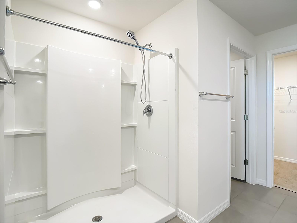
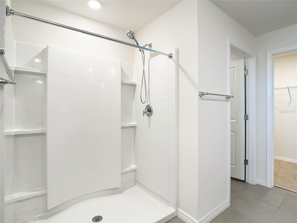
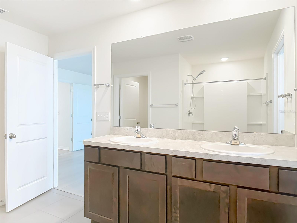
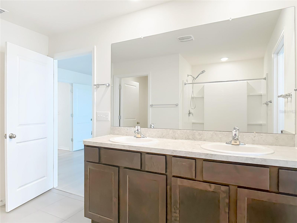
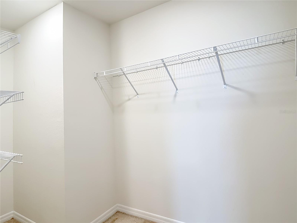
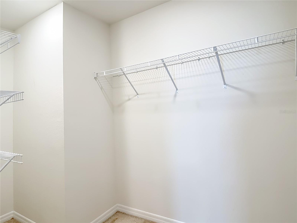
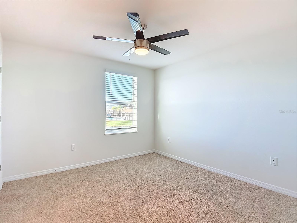
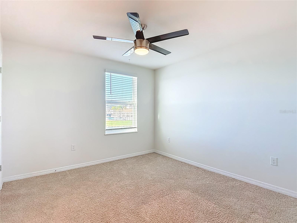
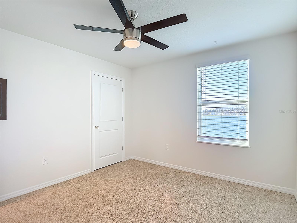
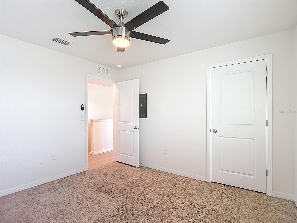
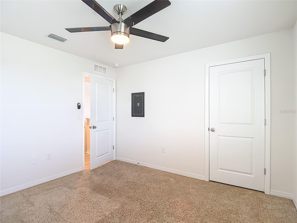
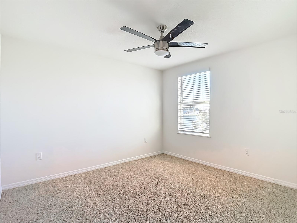
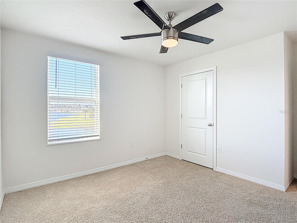
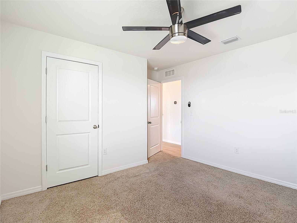
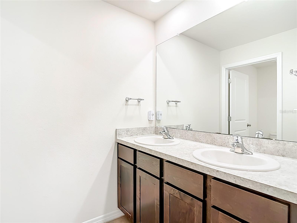
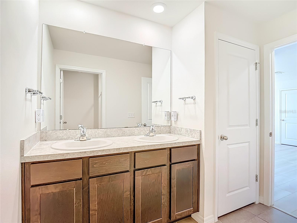
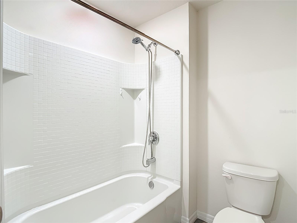
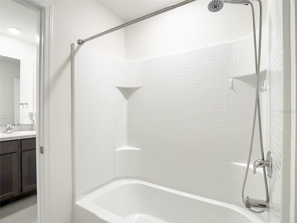
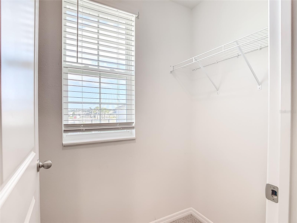
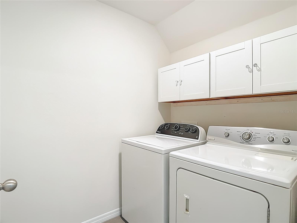
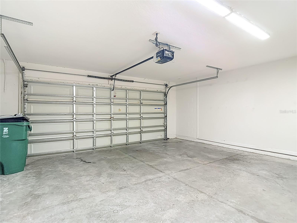
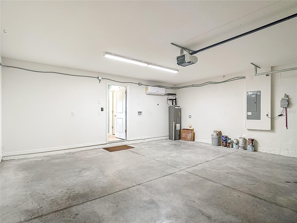
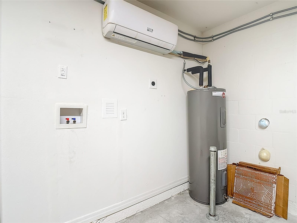
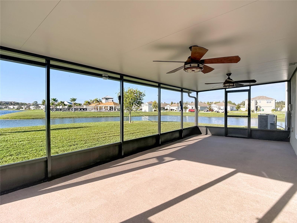
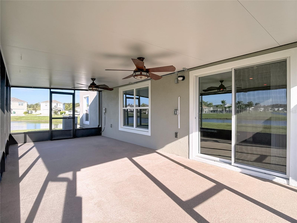
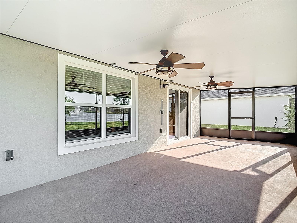
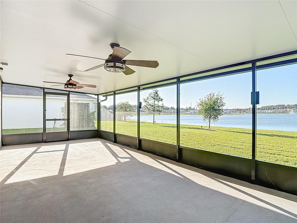
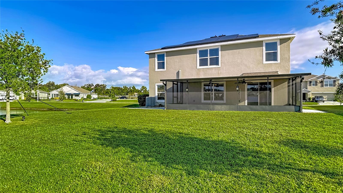
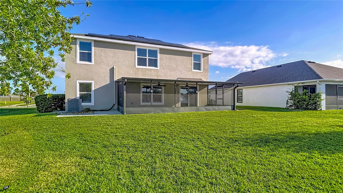
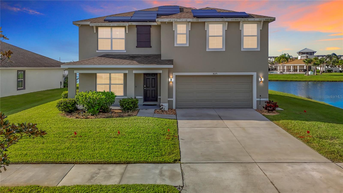
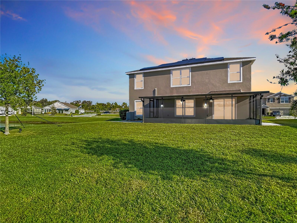
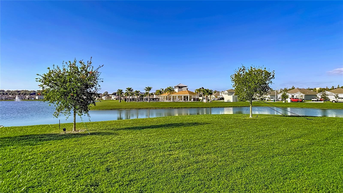
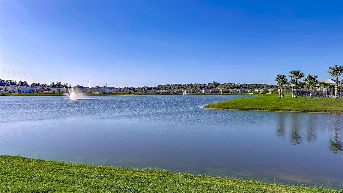
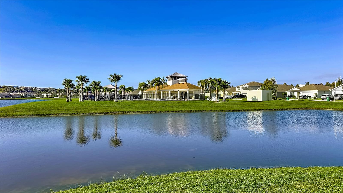
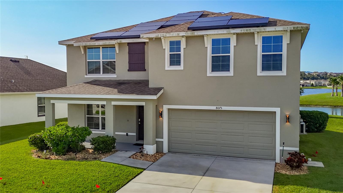
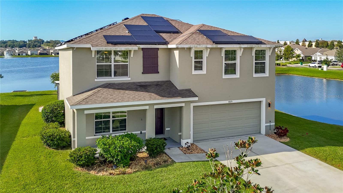
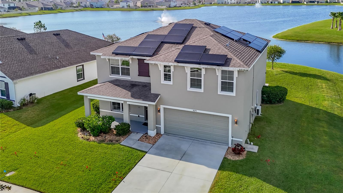
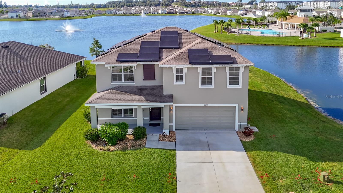
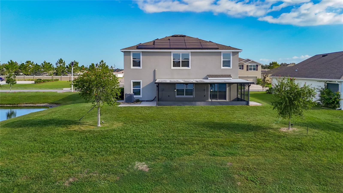
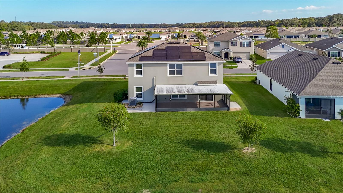
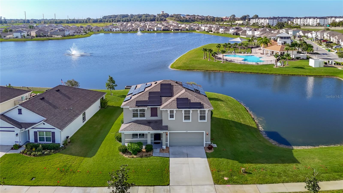
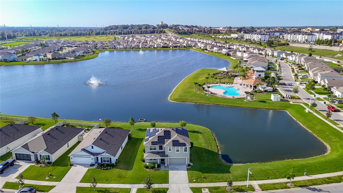
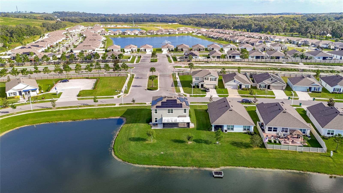
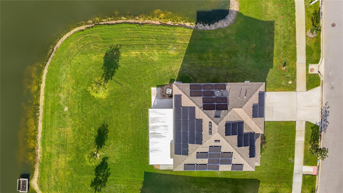
- MLS#: TB8440523 ( Residential )
- Street Address: 8075 Broad Pointe Drive
- Viewed: 214
- Price: $399,000
- Price sqft: $114
- Waterfront: No
- Year Built: 2021
- Bldg sqft: 3491
- Bedrooms: 5
- Total Baths: 3
- Full Baths: 3
- Garage / Parking Spaces: 2
- Days On Market: 40
- Additional Information
- Geolocation: 28.2734 / -82.1823
- County: PASCO
- City: ZEPHYRHILLS
- Zipcode: 33540
- Subdivision: Zephyr Lakes Sub
- Elementary School: Woodland Elementary PO
- Middle School: Centennial Middle PO
- High School: Zephryhills High School PO
- Provided by: CHARLES RUTENBERG REALTY INC
- Contact: Sohail Kabiri
- 727-538-9200

- DMCA Notice
-
DescriptionWhy wait for new construction... This 5 bedroom 3 bathroom 2 car garage 2,605 sq ft 2 story home awaits you. Including a spectacular waterview. This d. R. Horton's hayden model, being one of the largest lots, is only 4 years young. Waterview wraps around with no neighbors too close on either side. Move in ready. Open floor plan with a study/den downstairs, and an extra bonus room upstairs. Breakfast bar in kitchen with extra space for eating, and a formal dining space. Mother of pearl backsplash in kitchen with a designated coffee/tea area, and dual sinks. Stainless steel appliances. Lots of natural light coming in from large windows, sliding doors. Spectacular waterview of the prime location of this home, along with an oversized screened lanai. Lots of storage both upstairs and downstairs. Master has 2 walk in closets, walk in shower, separate water closet, and dual sinks. 2nd bathroom upstairs has dual sinks with shower and tub. Full bathroom downstairs with another bedroom. Transferable leased solar panels reducing electric costs. Community features include a resort style pool, open air clubhouse, playground and dog park. Set in vibrant zephyrhills and only a few miles from tampa, this location offers a mixture of nature, adventure, local culture, and convenience: outdoor & family fun like the skydive city which offers top tier skydiving and solo jumps, plus a lively scene with food and atmosphere. Zephyr park & waterplay, that hosts a scenic 34 acre park with tennis courts, walking paths, picnic spaces, playground, and a free 7,000 sq ft splash pad. Hillsborough river state park, with 7+ miles of hiking trails, canoe and kayak rentals, camping and riverside exploration. Upper hillsborough wildlife management area which is great for hiking, biking, horseback riding, and wildlife spotting in a serene preserve. And there's more, with the krusen park with an a 30 acre space featuring basketball, soccer, inline hockey, playgrounds, picnic areas! An added treat only 10 miles away is epperson lagoon. Local culture & community vibes include zephyrhills brewing company, zephyrhills museum of military history. Historic downtown zephyrhillscharming district with early 20th century architecture, unique boutiques, murals, cafes, and a warm small town ambiance. Zephyrhills depot museumlocated in a restored 1927 rail depot, it highlights the city's railroad heritage. Farmers market & unusual local findsenjoy fresh produce, artisan goods, and playful attractions like the chickens of zephyrhills photo hunt around town. Convenient to hospitals and medical centers, shopping & dining to nearby wesley chapel. Destinations like the shops at wiregrass, the grove, and tampa premium outlets for additional shopping, dining, and entertainment. Easy access to busch gardens & zootampa, both under 30 miles away for theme park and family fun days. So many activities to enjoy on the weekends. Your dream home awaits you. Make your appointment today.
All
Similar
Features
Appliances
- Dishwasher
- Disposal
- Dryer
- Electric Water Heater
- Microwave
- Range
- Refrigerator
- Washer
Home Owners Association Fee
- 82.00
Association Name
- Artemis Lifestyles
Builder Model
- Hayden
Builder Name
- D.R. HORTON
Carport Spaces
- 0.00
Close Date
- 0000-00-00
Cooling
- Central Air
Country
- US
Covered Spaces
- 0.00
Exterior Features
- Sidewalk
Flooring
- Carpet
- Ceramic Tile
- Luxury Vinyl
Garage Spaces
- 2.00
Heating
- Central
High School
- Zephryhills High School-PO
Insurance Expense
- 0.00
Interior Features
- Cathedral Ceiling(s)
- Ceiling Fans(s)
- Eat-in Kitchen
- High Ceilings
- Open Floorplan
Legal Description
- ZEPHYR LAKES SUBDIVISION PHASE 2D PB 82 PG 062 BLOCK 15 LOT 1
Levels
- Two
Living Area
- 2605.00
Middle School
- Centennial Middle-PO
Area Major
- 33540 - Zephyrhills
Net Operating Income
- 0.00
Occupant Type
- Vacant
Open Parking Spaces
- 0.00
Other Expense
- 0.00
Parcel Number
- 35-25-21-0150-01500-0010
Pets Allowed
- Cats OK
- Dogs OK
- Yes
Property Type
- Residential
Roof
- Shingle
School Elementary
- Woodland Elementary-PO
Sewer
- Public Sewer
Tax Year
- 2024
Township
- 25S
Utilities
- BB/HS Internet Available
- Cable Connected
- Electricity Connected
- Water Connected
View
- Water
Views
- 214
Virtual Tour Url
- https://www.propertypanorama.com/instaview/stellar/TB8440523
Water Source
- Public
Year Built
- 2021
Zoning Code
- PUD
Listing Data ©2025 Greater Fort Lauderdale REALTORS®
Listings provided courtesy of The Hernando County Association of Realtors MLS.
Listing Data ©2025 REALTOR® Association of Citrus County
Listing Data ©2025 Royal Palm Coast Realtor® Association
The information provided by this website is for the personal, non-commercial use of consumers and may not be used for any purpose other than to identify prospective properties consumers may be interested in purchasing.Display of MLS data is usually deemed reliable but is NOT guaranteed accurate.
Datafeed Last updated on December 4, 2025 @ 12:00 am
©2006-2025 brokerIDXsites.com - https://brokerIDXsites.com
Sign Up Now for Free!X
Call Direct: Brokerage Office: Mobile: 352.442.9386
Registration Benefits:
- New Listings & Price Reduction Updates sent directly to your email
- Create Your Own Property Search saved for your return visit.
- "Like" Listings and Create a Favorites List
* NOTICE: By creating your free profile, you authorize us to send you periodic emails about new listings that match your saved searches and related real estate information.If you provide your telephone number, you are giving us permission to call you in response to this request, even if this phone number is in the State and/or National Do Not Call Registry.
Already have an account? Login to your account.
