Share this property:
Contact Julie Ann Ludovico
Schedule A Showing
Request more information
- Home
- Property Search
- Search results
- 10314 Lamson Road, DADE CITY, FL 33525
Active
Property Photos
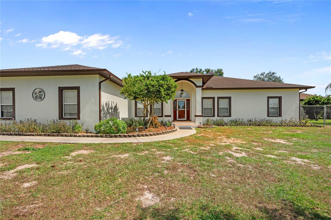

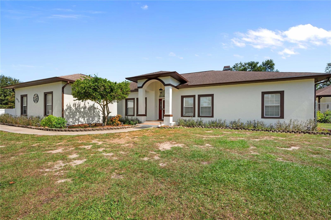
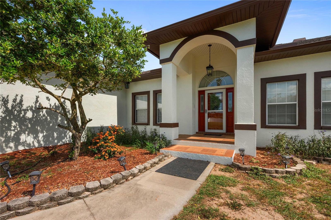
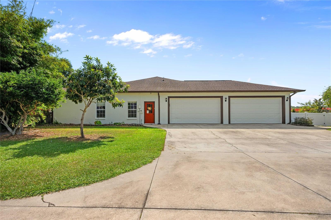
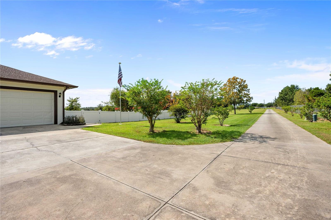
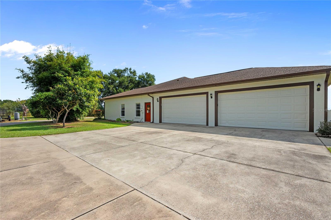
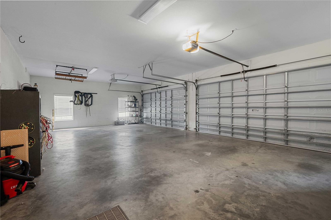
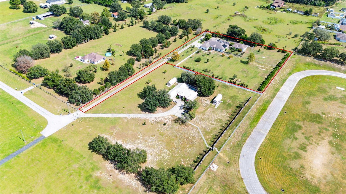
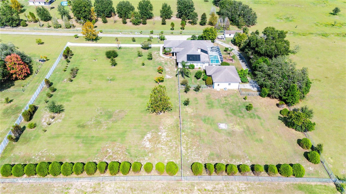
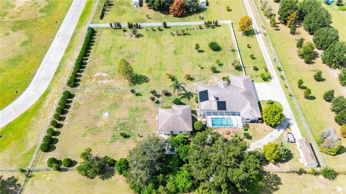
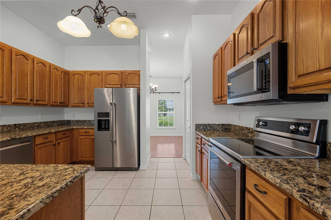
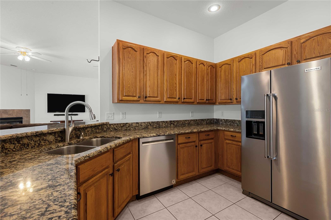
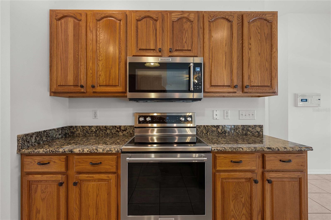
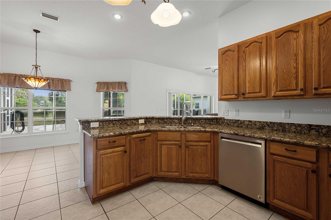
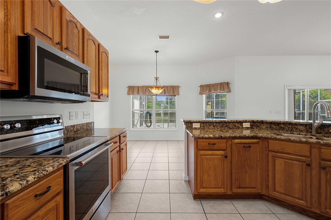
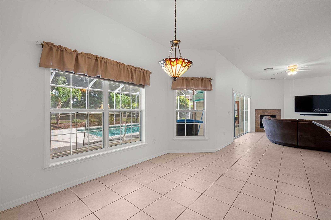
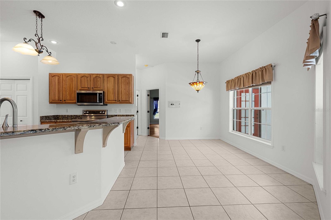
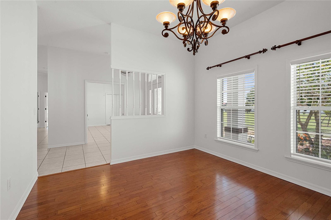
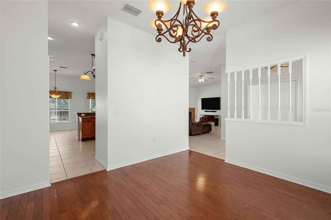
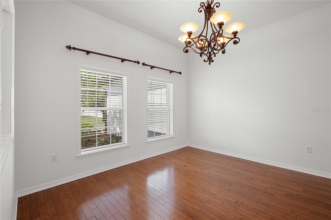
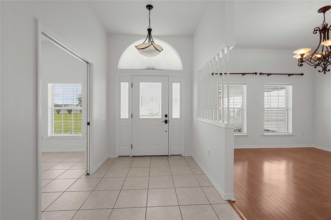
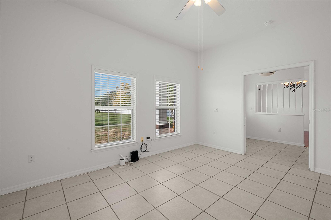
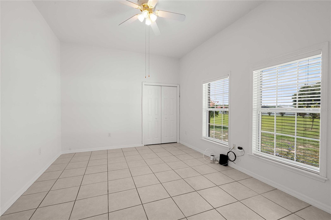
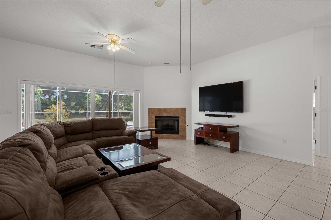
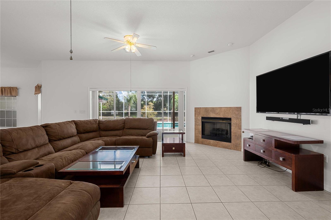
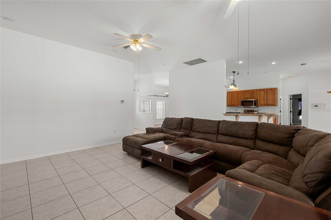
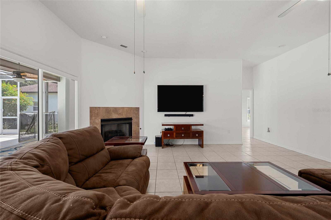
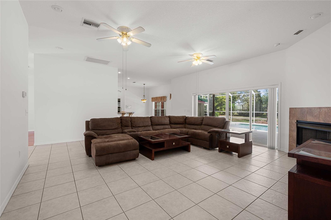
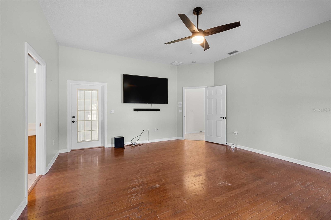
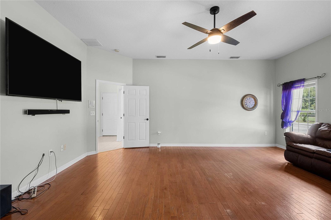
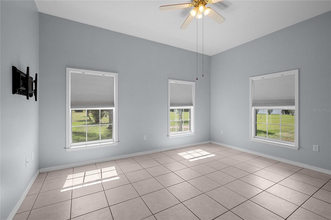
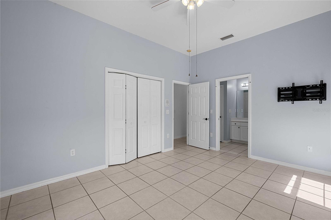
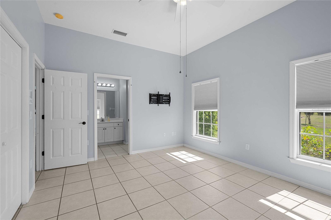
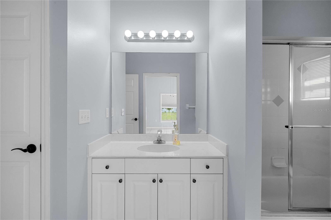
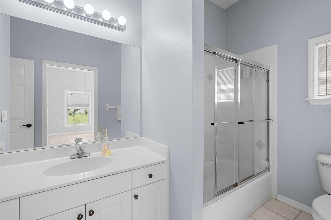
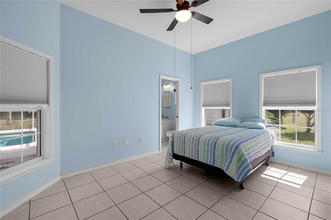
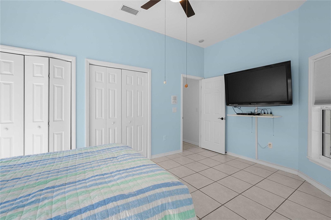
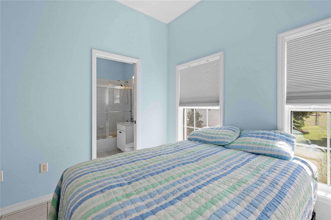
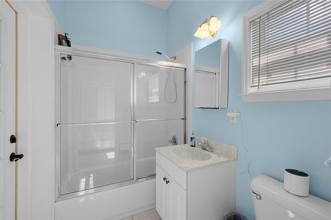
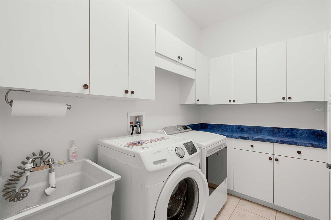
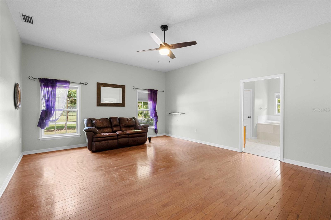
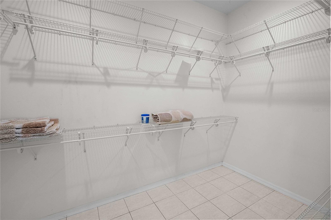
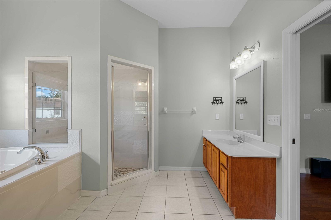
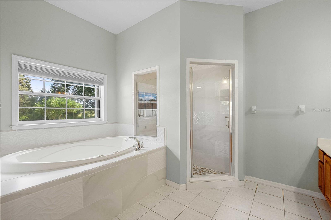
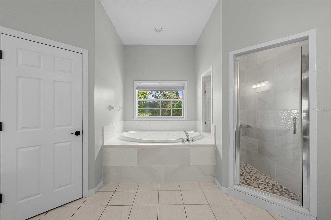
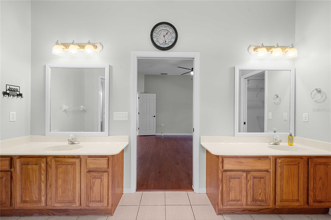
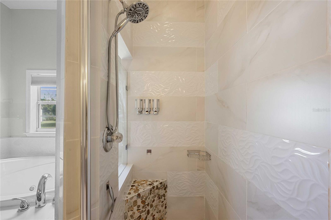
- MLS#: TB8441139 ( Residential )
- Street Address: 10314 Lamson Road
- Viewed: 270
- Price: $875,000
- Price sqft: $206
- Waterfront: No
- Year Built: 2003
- Bldg sqft: 4256
- Bedrooms: 4
- Total Baths: 3
- Full Baths: 3
- Garage / Parking Spaces: 4
- Days On Market: 121
- Additional Information
- Geolocation: 28.307 / -82.178
- County: PASCO
- City: DADE CITY
- Zipcode: 33525
- Subdivision: Zephyrhills Colony Co
- Elementary School: Centennial
- Middle School: Centennial
- Provided by: ELITE BROKERS, LLC
- Contact: Barbara Tomberlin
- 813-312-3063

- DMCA Notice
-
DescriptionOne or more photo(s) has been virtually staged. Acreage, house, detached in law & zoned agricultrual!!!! Everything you need on this 2. 59 acres. Lets start with the main house featuring 2691 sq feet of heated and cooled living space and 4 generously sized bedrooms and 3 full bathrooms. Features such as split bedroom floor plan, high ceilings, a great room with fireplace and am oversized 4 car garage. That's not all, the screen enclosed "solar heated pool" offers tons of space for outdoor entertaining and once you open the pocket sliding glass doors of the house the entertainment space spills into the home. The primary bedroom features hardwood floors, high ceilings, private entrance out to the pool and a huge bathroom with a walk in shower that was just re tiled, jetted soaking tub and huge walk in closet. The oversized utility/laundry room has lots of cabinet space, counter space and a wash tub and is located right off the garage. The detaced in law apartment features high ceilings, huge living room and an oversized bedroom & bathroom plus a 1 car garage along with its own fenced in yard. This property is zoned agriculture and allows for chickens, cows, horses, sheep, goats and farm animals and gardening. Situated in the rolling hills of dade city and all the quaint shops & eateries of downtown dade city or just a short drive to zephyrhills, wesley chapel or tampa. Of the
All
Similar
Features
Appliances
- Dishwasher
- Electric Water Heater
- Microwave
- Range
- Refrigerator
Home Owners Association Fee
- 0.00
Carport Spaces
- 0.00
Close Date
- 0000-00-00
Cooling
- Central Air
Country
- US
Covered Spaces
- 0.00
Exterior Features
- Sidewalk
Fencing
- Board
- Chain Link
- Vinyl
Flooring
- Tile
- Wood
Garage Spaces
- 4.00
Heating
- Central
- Electric
Insurance Expense
- 0.00
Interior Features
- Cathedral Ceiling(s)
- Ceiling Fans(s)
- Eat-in Kitchen
- Open Floorplan
- Solid Surface Counters
- Thermostat
Legal Description
- ZEPHYRHILLS COLONY COMPANY LANDS PB 2 PG 1 EAST 317.00 FT OF TRACT 93 IN SECTION 14 & THE NORTH 25.00 FT OF TRACT 93 LESS THE EAST 317.00 THEREOF; SUBJECT TO INGRESS- EGRESS EASEMENT OVER THE WEST 15 FT THEREOF
Levels
- One
Living Area
- 2691.00
Lot Features
- In County
Middle School
- Centennial Middle-PO
Area Major
- 33525 - Dade City/Richland
Net Operating Income
- 0.00
Occupant Type
- Owner
Open Parking Spaces
- 0.00
Other Expense
- 0.00
Parcel Number
- 14-25-21-0010-09300-0010
Parking Features
- Driveway
- Garage Door Opener
- Garage Faces Side
- Oversized
Pool Features
- Child Safety Fence
- Gunite
- Heated
- In Ground
- Screen Enclosure
Possession
- Close Of Escrow
Property Type
- Residential
Roof
- Shingle
School Elementary
- Centennial Elementary-PO
Sewer
- Septic Tank
Style
- Ranch
Tax Year
- 2024
Township
- 25S
Utilities
- BB/HS Internet Available
- Cable Available
- Electricity Connected
View
- Pool
Views
- 270
Virtual Tour Url
- https://www.propertypanorama.com/instaview/stellar/TB8441139
Water Source
- Well
Year Built
- 2003
Zoning Code
- AR1
Listing Data ©2026 Greater Fort Lauderdale REALTORS®
Listings provided courtesy of The Hernando County Association of Realtors MLS.
Listing Data ©2026 REALTOR® Association of Citrus County
Listing Data ©2026 Royal Palm Coast Realtor® Association
The information provided by this website is for the personal, non-commercial use of consumers and may not be used for any purpose other than to identify prospective properties consumers may be interested in purchasing.Display of MLS data is usually deemed reliable but is NOT guaranteed accurate.
Datafeed Last updated on February 22, 2026 @ 12:00 am
©2006-2026 brokerIDXsites.com - https://brokerIDXsites.com
Sign Up Now for Free!X
Call Direct: Brokerage Office:
Registration Benefits:
- New Listings & Price Reduction Updates sent directly to your email
- Create Your Own Property Search saved for your return visit.
- "Like" Listings and Create a Favorites List
* NOTICE: By creating your free profile, you authorize us to send you periodic emails about new listings that match your saved searches and related real estate information.If you provide your telephone number, you are giving us permission to call you in response to this request, even if this phone number is in the State and/or National Do Not Call Registry.
Already have an account? Login to your account.
