Share this property:
Contact Julie Ann Ludovico
Schedule A Showing
Request more information
- Home
- Property Search
- Search results
- 10408 Rosemount Drive, TAMPA, FL 33624
Active
Property Photos
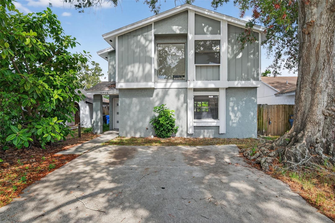

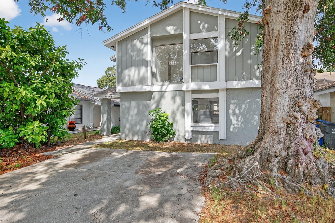
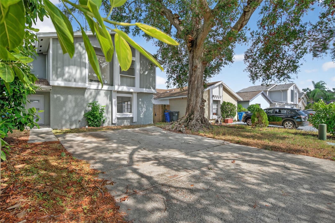
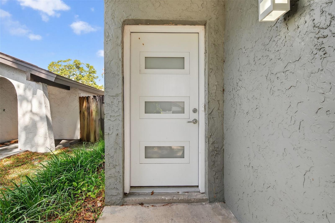
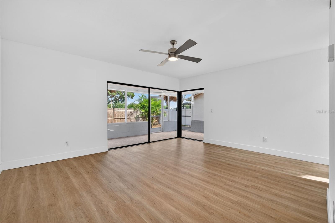
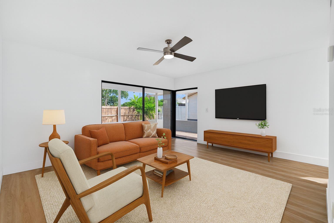
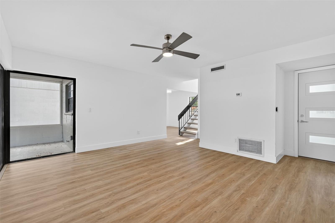
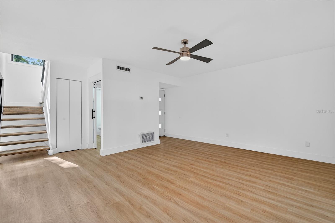
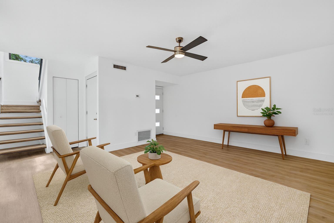
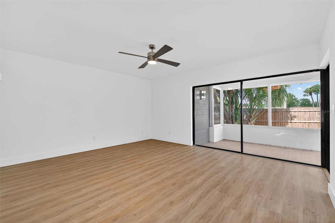
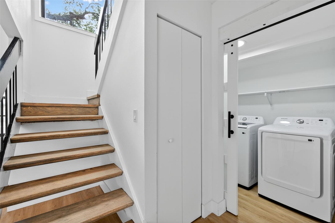
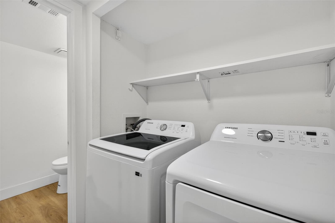
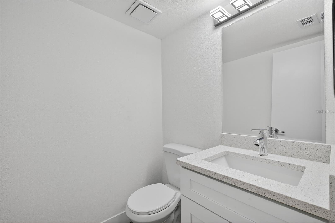
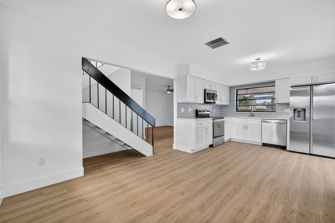
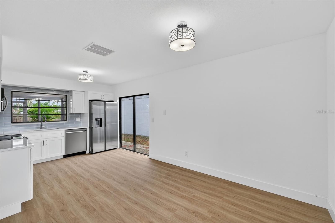
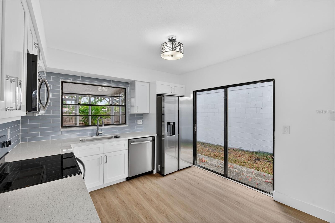
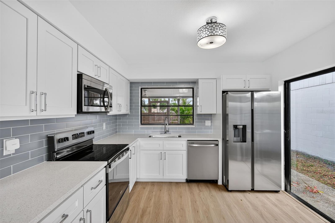
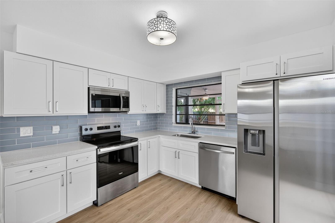
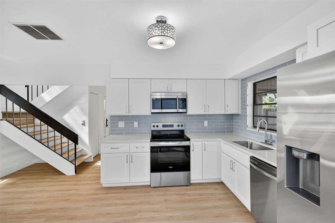
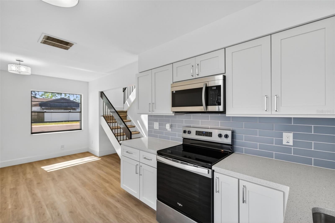
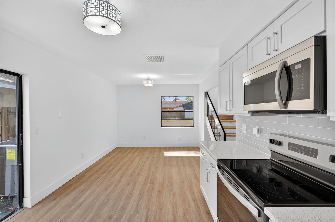
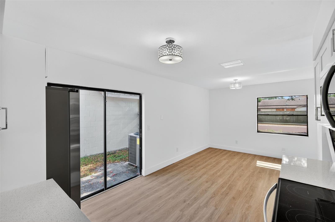
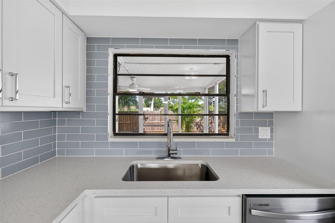
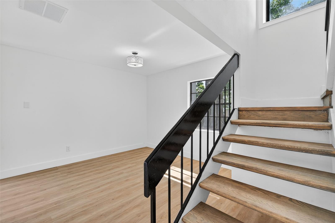
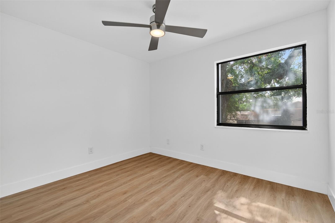
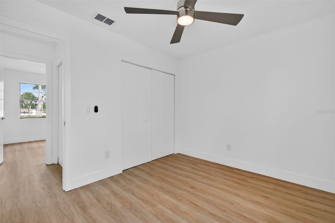
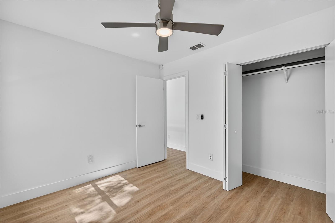
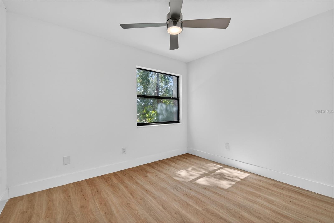
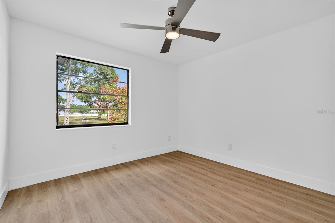
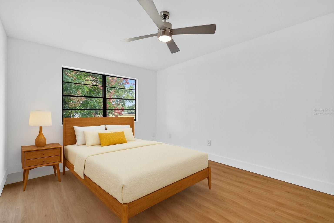
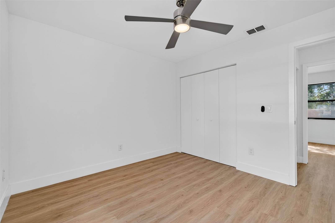
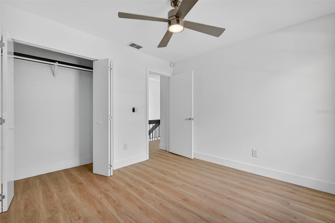
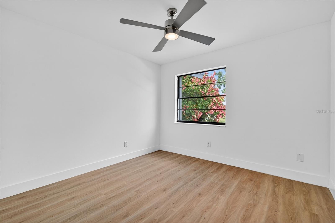
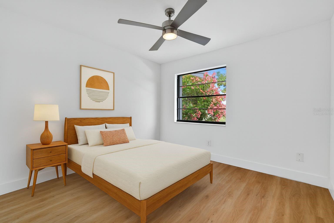
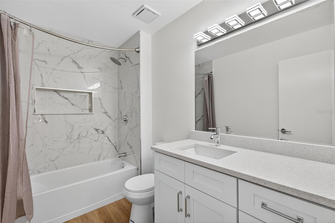
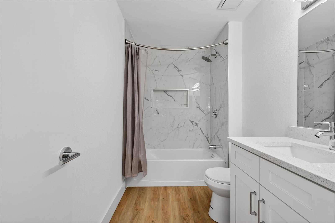
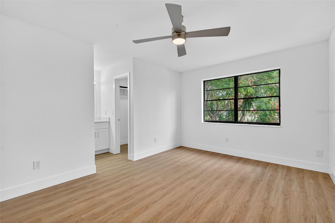
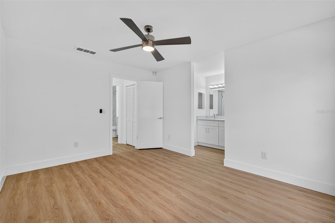
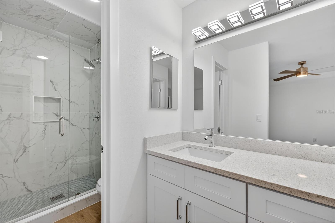
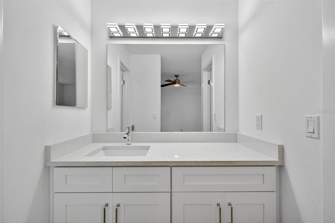
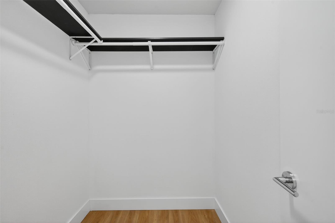
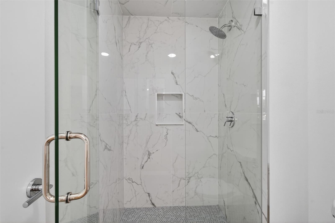
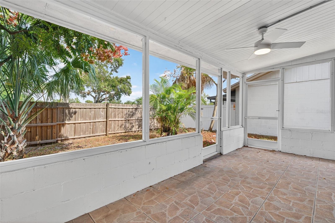
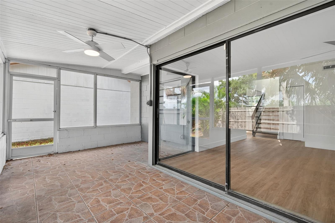
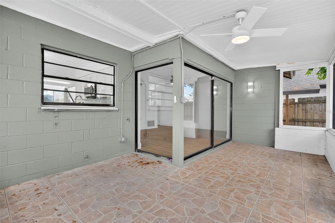
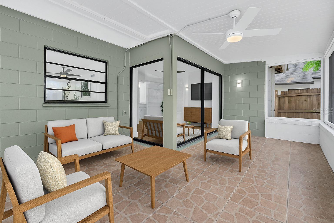
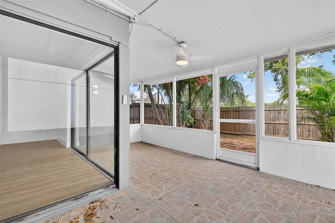
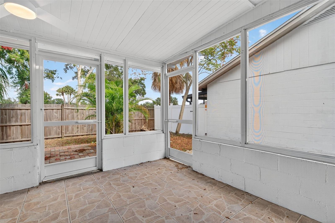
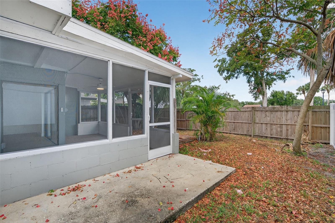
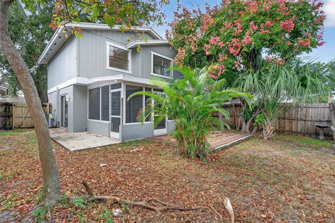
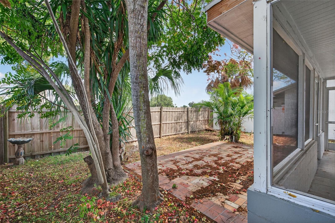
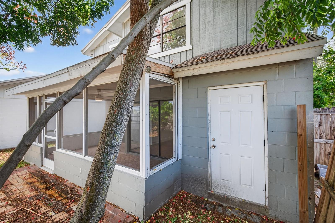
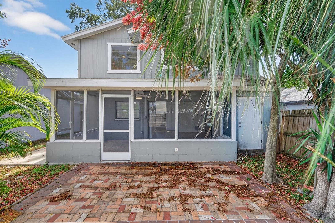
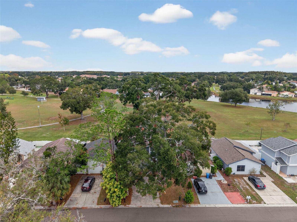
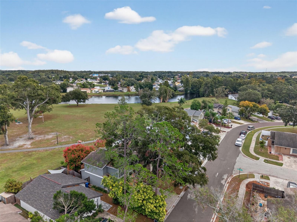
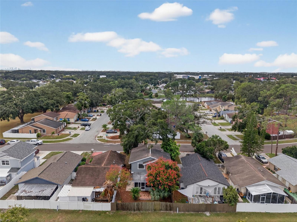
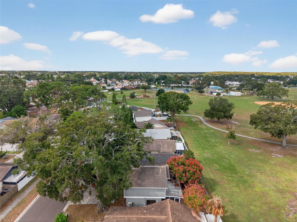
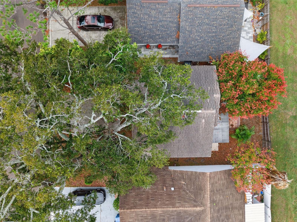
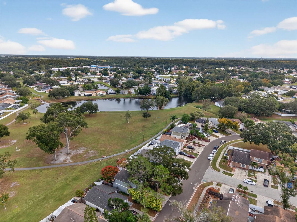
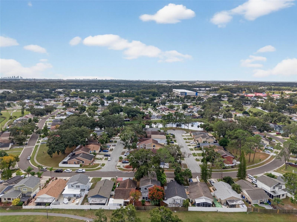
- MLS#: TB8442264 ( Residential )
- Street Address: 10408 Rosemount Drive
- Viewed: 243
- Price: $375,900
- Price sqft: $208
- Waterfront: No
- Year Built: 1978
- Bldg sqft: 1808
- Bedrooms: 3
- Total Baths: 3
- Full Baths: 2
- 1/2 Baths: 1
- Days On Market: 101
- Additional Information
- Geolocation: 28.0451 / -82.5238
- County: HILLSBOROUGH
- City: TAMPA
- Zipcode: 33624
- Subdivision: Rosemount Village
- Elementary School: Cannella
- Middle School: Pierce
- High School: Leto
- Provided by: RE/MAX COLLECTIVE
- Contact: Ruaidhri McGuire
- 813-438-7841

- DMCA Notice
-
DescriptionOne or more photo(s) has been virtually staged. Welcome home to Rosemount Village of Plantation in the heart of Carrollwood! This beautifully updated 3 bedroom, 2.5 bath, two story home offers the perfect blend of comfort, style, and functionality ideal for both everyday living and entertaining. Completely remodeled from top to bottom, this move in ready home features brand new waterproof luxury vinyl plank flooring throughout and a spacious, light filled living area that invites you to relax and unwind. The modern kitchen will delight any chef, showcasing sleek shaker cabinets, stone countertops, and stainless steel appliances. Each bathroom has been thoughtfully renovated with fresh tile, updated lighting, and premium finishes, giving the home a crisp, contemporary feel. Located in the desirable Plantation community, residents enjoy no CDD, a low HOA, and access to resort style amenities including two pools, tennis courts, walking paths, scenic lakes, and a clubhouse, all surrounded by more than 100 acres of lush green space. Conveniently situated just minutes from Citrus Park Town Center, the Veterans Expressway, top rated restaurants, shopping, and Tampa International Airport this home truly offers the best of Carrollwood living. Dont miss your chance to make this stunning home yours welcome home to Rosemount Village! **Ask us about our Preferred Lender Incentive available where you could save thousands $$$**
All
Similar
Features
Appliances
- Dishwasher
- Disposal
- Dryer
- Microwave
- Range
- Refrigerator
- Washer
Home Owners Association Fee
- 76.00
Association Name
- Neysha Hernandez
Association Phone
- 813-969-3991
Carport Spaces
- 0.00
Close Date
- 0000-00-00
Cooling
- Central Air
Country
- US
Covered Spaces
- 0.00
Exterior Features
- Sliding Doors
Fencing
- Wood
Flooring
- Vinyl
Garage Spaces
- 0.00
Heating
- Electric
High School
- Leto-HB
Insurance Expense
- 0.00
Interior Features
- Ceiling Fans(s)
- PrimaryBedroom Upstairs
- Stone Counters
Legal Description
- ROSEMOUNT VILLAGE UNIT IV REPLAT OF LOTS 11 TO 40 AND LOT D OF ROSEMOUNT VILLAGE UNIT 1 LOT 20
Levels
- Two
Living Area
- 1393.00
Lot Features
- Paved
Middle School
- Pierce-HB
Area Major
- 33624 - Tampa / Northdale
Net Operating Income
- 0.00
Occupant Type
- Vacant
Open Parking Spaces
- 0.00
Other Expense
- 0.00
Parcel Number
- U-17-28-18-13B-000000-00020.0
Parking Features
- Parking Pad
Pets Allowed
- Yes
Possession
- Close Of Escrow
Property Type
- Residential
Roof
- Shingle
School Elementary
- Cannella-HB
Sewer
- Public Sewer
Style
- Contemporary
Tax Year
- 2024
Township
- 28
Utilities
- Electricity Connected
- Public
View
- Trees/Woods
Views
- 243
Virtual Tour Url
- https://www.propertypanorama.com/instaview/stellar/TB8442264
Water Source
- Public
Year Built
- 1978
Zoning Code
- PD
Listing Data ©2026 Greater Fort Lauderdale REALTORS®
Listings provided courtesy of The Hernando County Association of Realtors MLS.
Listing Data ©2026 REALTOR® Association of Citrus County
Listing Data ©2026 Royal Palm Coast Realtor® Association
The information provided by this website is for the personal, non-commercial use of consumers and may not be used for any purpose other than to identify prospective properties consumers may be interested in purchasing.Display of MLS data is usually deemed reliable but is NOT guaranteed accurate.
Datafeed Last updated on February 9, 2026 @ 12:00 am
©2006-2026 brokerIDXsites.com - https://brokerIDXsites.com
Sign Up Now for Free!X
Call Direct: Brokerage Office:
Registration Benefits:
- New Listings & Price Reduction Updates sent directly to your email
- Create Your Own Property Search saved for your return visit.
- "Like" Listings and Create a Favorites List
* NOTICE: By creating your free profile, you authorize us to send you periodic emails about new listings that match your saved searches and related real estate information.If you provide your telephone number, you are giving us permission to call you in response to this request, even if this phone number is in the State and/or National Do Not Call Registry.
Already have an account? Login to your account.
