Share this property:
Contact Julie Ann Ludovico
Schedule A Showing
Request more information
- Home
- Property Search
- Search results
- 8212 Delaware Drive, WEEKI WACHEE, FL 34607
Active
Property Photos
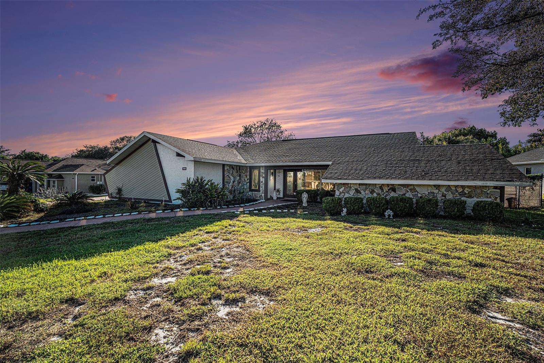





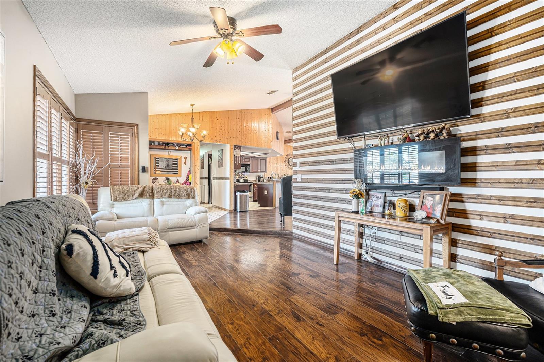
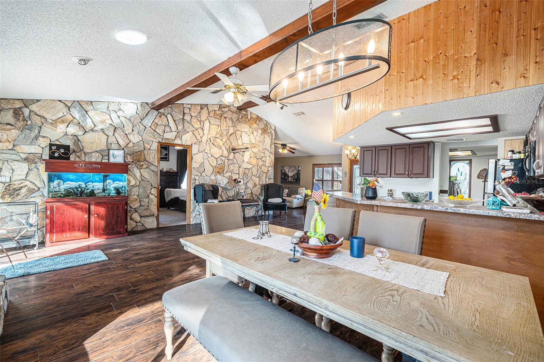



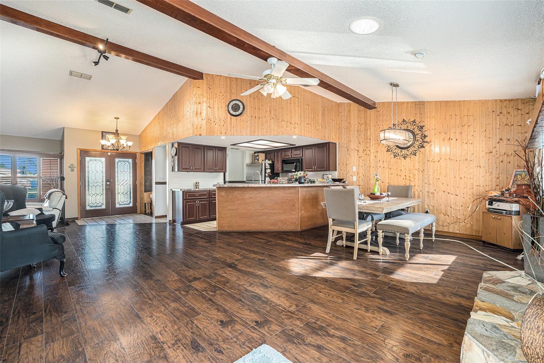
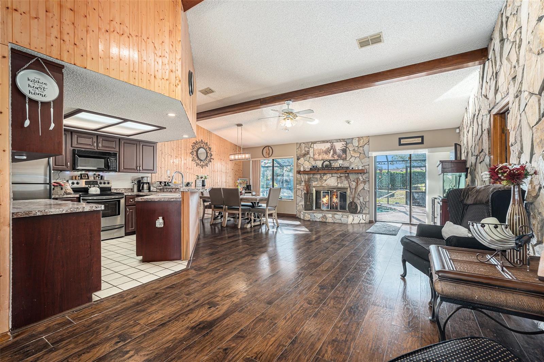
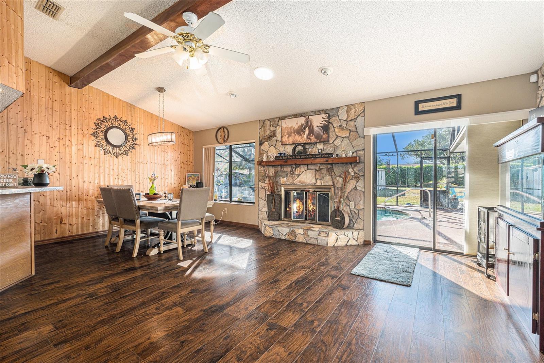
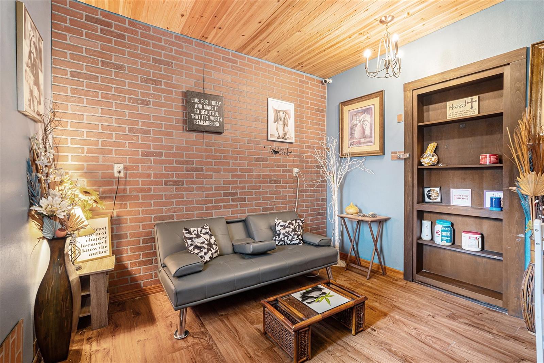
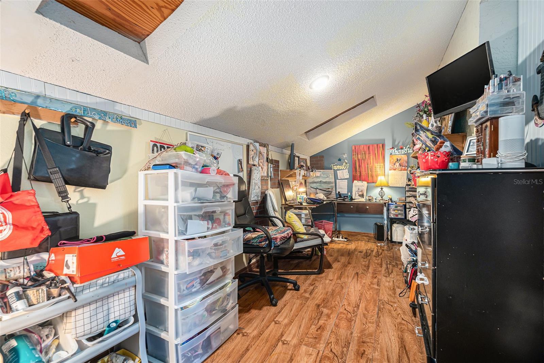


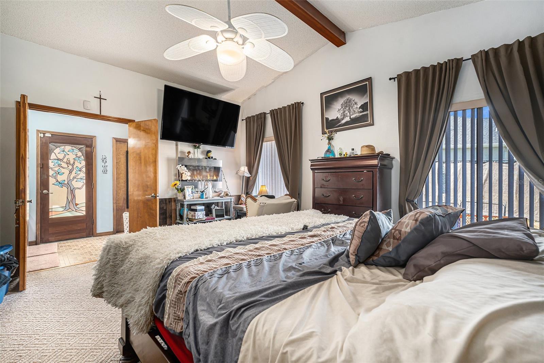
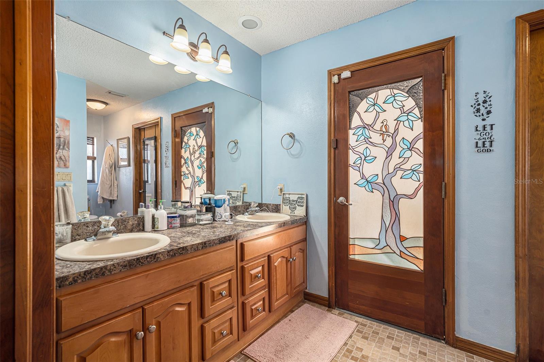
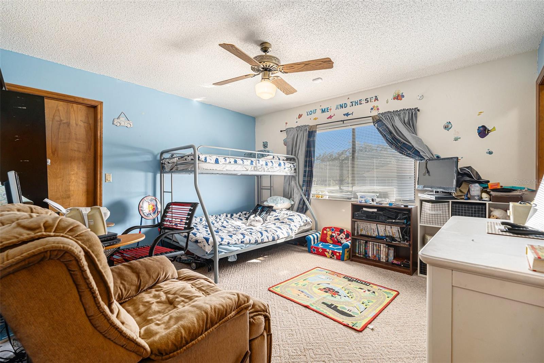

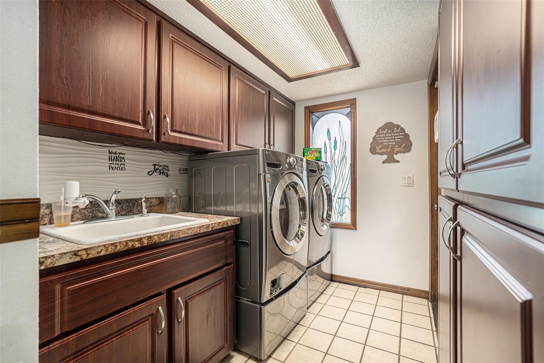


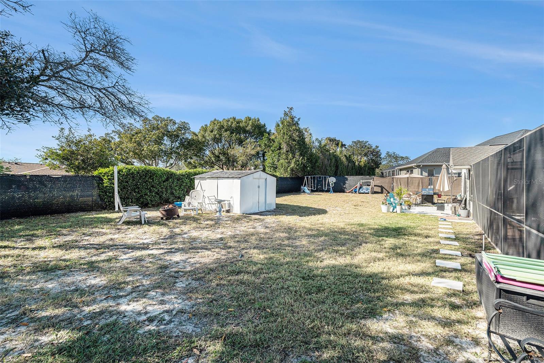

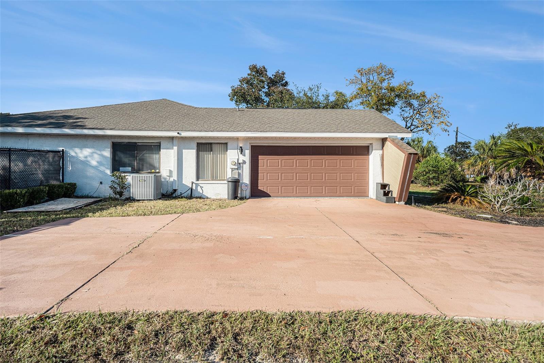
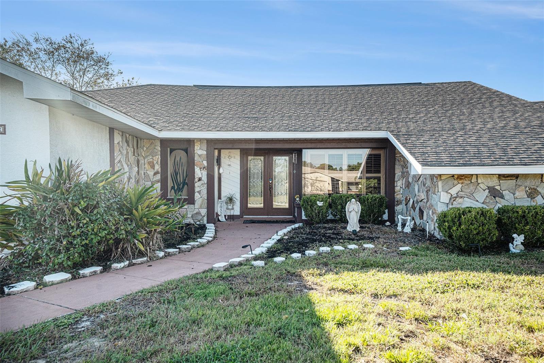
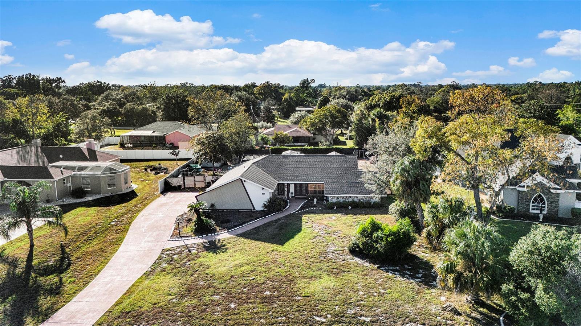
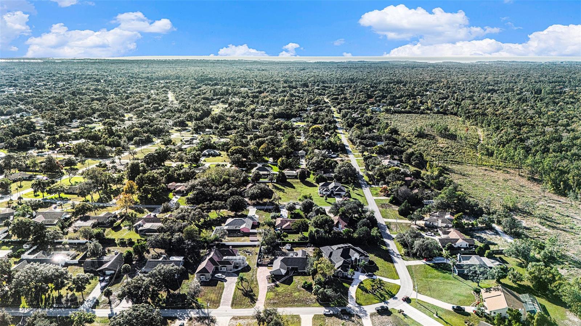
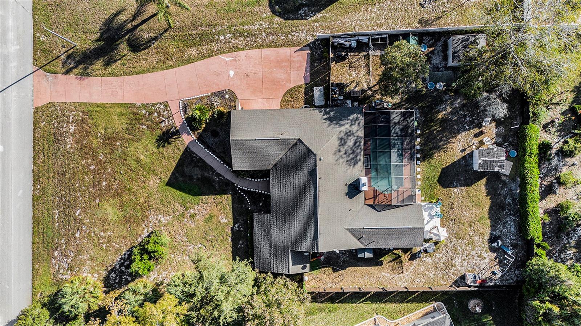
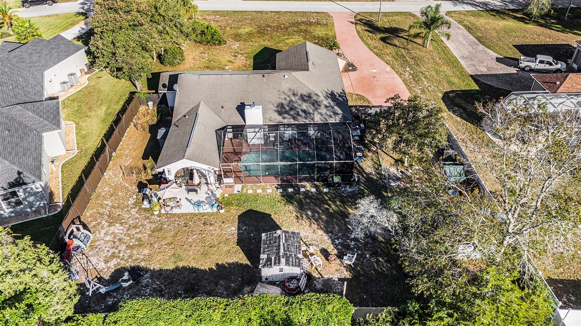
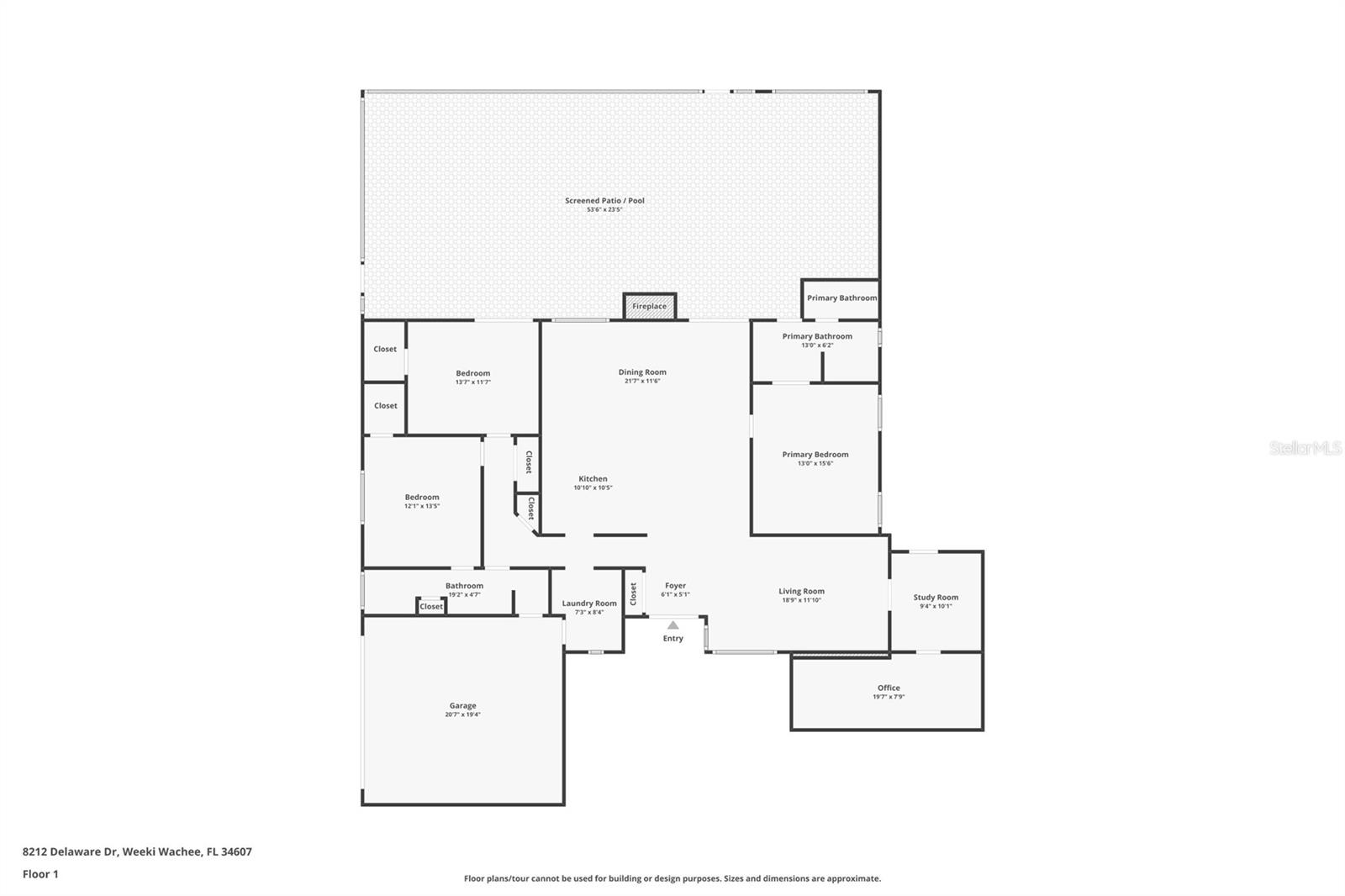
- MLS#: TB8443242 ( Residential )
- Street Address: 8212 Delaware Drive
- Viewed: 165
- Price: $399,900
- Price sqft: $207
- Waterfront: No
- Year Built: 1985
- Bldg sqft: 1933
- Bedrooms: 3
- Total Baths: 2
- Full Baths: 2
- Garage / Parking Spaces: 2
- Days On Market: 94
- Additional Information
- Geolocation: 28.5126 / -82.5853
- County: HERNANDO
- City: WEEKI WACHEE
- Zipcode: 34607
- Subdivision: River Country Estates
- Provided by: LPT REALTY, LLC
- Contact: Keegan Siegfried
- 877-366-2213

- DMCA Notice
-
DescriptionFlorida Living at Its Finest, Pool Home Near Weeki Wachee Springs! Welcome to 8212 Delaware Drive, where natural beauty meets modern comfort in the heart of Weeki Wachee, Florida. This well maintained three bedroom, two bathroom home sits on a spacious half acre lot, offering privacy and the perfect setting for relaxed Florida living. Step inside to an inviting open floor plan with solid surface flooring throughout, durable, stylish, and easy to maintain. The updated kitchen features granite countertops, stainless steel appliances, and ample cabinet space, making it the heart of the home for everyday living or entertaining. The primary suite provides a peaceful retreat with generous space and natural light, while two additional bedrooms are ideal for guests, an office, or a growing family. Out back, enjoy your own private oasis with a screened in pool and spa surrounded by lush landscaping. Whether swimming or relaxing, this backyard is designed for year round enjoyment. Located just minutes from Weeki Wachee Springs State Park, youll have easy access to kayaking on the crystal clear river, live mermaid shows, and scenic nature trails. Coastal dining, shopping, and Gulf beaches are all just a short drive away. This beautifully maintained home features a sparkling screened pool and spa, granite counters, stainless steel appliances, and solid surface flooring throughout. Perfectly situated near Weeki Wachee Springs and the Gulf Coast, it captures the best of Floridas Adventure Coast lifestylecomfortable, inviting, and surrounded by natural beauty. Whether youre looking for your forever home, a vacation retreat, or an investment property, 8212 Delaware Drive is ready to welcome you home. Seller will replace roof prior to closing with acceptable offer.
All
Similar
Features
Appliances
- Dishwasher
- Dryer
- Microwave
- Range
- Refrigerator
- Washer
Association Amenities
- Basketball Court
- Park
- Playground
- Tennis Court(s)
Home Owners Association Fee
- 125.00
Association Name
- RIVER COUNTRY ESTATES
Association Phone
- 352-396-0740
Carport Spaces
- 0.00
Close Date
- 0000-00-00
Cooling
- Central Air
Country
- US
Covered Spaces
- 0.00
Exterior Features
- French Doors
- Lighting
- Sidewalk
- Sliding Doors
Flooring
- Carpet
- Ceramic Tile
- Wood
Garage Spaces
- 2.00
Heating
- Central
Insurance Expense
- 0.00
Interior Features
- Cathedral Ceiling(s)
- Ceiling Fans(s)
- Eat-in Kitchen
- Walk-In Closet(s)
Legal Description
- RIVER COUNTRY ESTATES BLK 4 LOT 8
Levels
- One
Living Area
- 1933.00
Lot Features
- In County
- Landscaped
- Sidewalk
- Paved
Area Major
- 34607 - Spring Hl/Brksville/WeekiWachee/Hernando B
Net Operating Income
- 0.00
Occupant Type
- Owner
Open Parking Spaces
- 0.00
Other Expense
- 0.00
Other Structures
- Shed(s)
- Storage
Parcel Number
- R02-223-17-3245-0004-0080
Pets Allowed
- Yes
Pool Features
- Gunite
- In Ground
- Screen Enclosure
Property Type
- Residential
Roof
- Shingle
Sewer
- Septic Tank
Style
- Ranch
Tax Year
- 2024
Township
- 23S
Utilities
- BB/HS Internet Available
- Cable Available
- Electricity Available
- Phone Available
- Sewer Available
- Water Available
Views
- 165
Water Source
- Public
Year Built
- 1985
Zoning Code
- PDP
Listing Data ©2026 Greater Fort Lauderdale REALTORS®
Listings provided courtesy of The Hernando County Association of Realtors MLS.
Listing Data ©2026 REALTOR® Association of Citrus County
Listing Data ©2026 Royal Palm Coast Realtor® Association
The information provided by this website is for the personal, non-commercial use of consumers and may not be used for any purpose other than to identify prospective properties consumers may be interested in purchasing.Display of MLS data is usually deemed reliable but is NOT guaranteed accurate.
Datafeed Last updated on February 3, 2026 @ 12:00 am
©2006-2026 brokerIDXsites.com - https://brokerIDXsites.com
Sign Up Now for Free!X
Call Direct: Brokerage Office:
Registration Benefits:
- New Listings & Price Reduction Updates sent directly to your email
- Create Your Own Property Search saved for your return visit.
- "Like" Listings and Create a Favorites List
* NOTICE: By creating your free profile, you authorize us to send you periodic emails about new listings that match your saved searches and related real estate information.If you provide your telephone number, you are giving us permission to call you in response to this request, even if this phone number is in the State and/or National Do Not Call Registry.
Already have an account? Login to your account.
