Share this property:
Contact Julie Ann Ludovico
Schedule A Showing
Request more information
- Home
- Property Search
- Search results
- 4605 Vasconia Street, TAMPA, FL 33629
Active
Property Photos


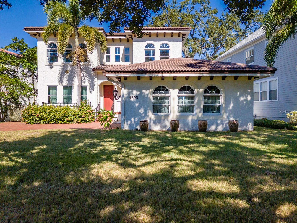
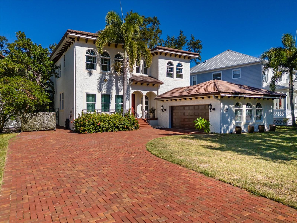
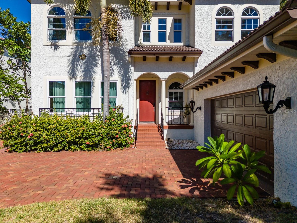
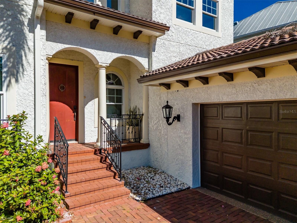
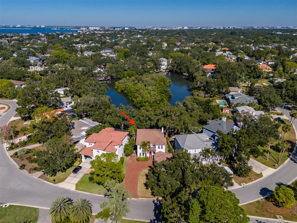

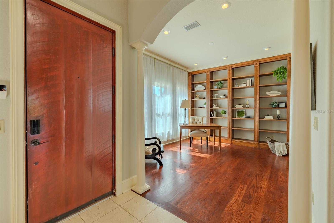
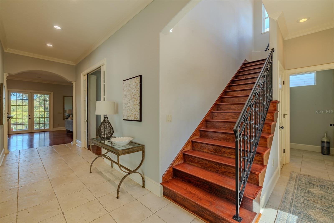
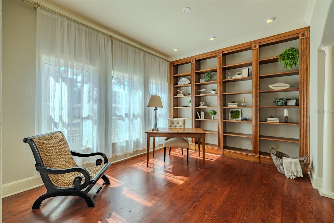
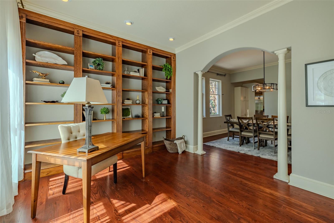
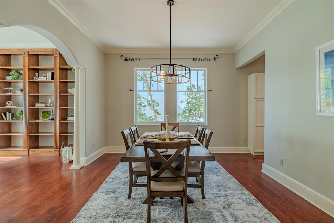
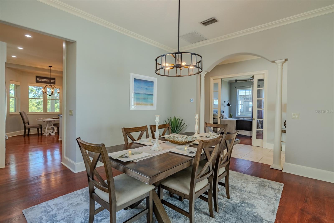
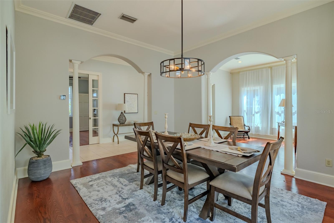
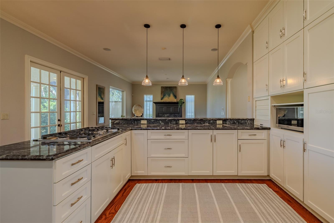
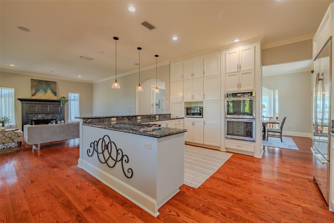
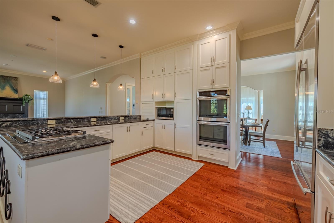
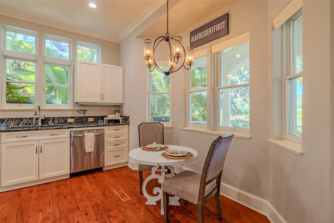
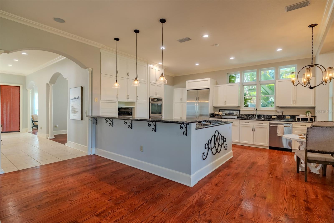
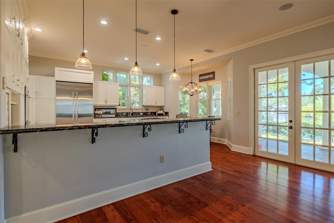
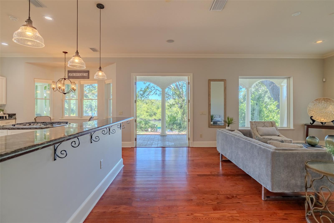
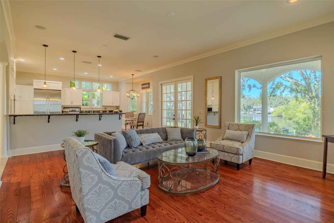
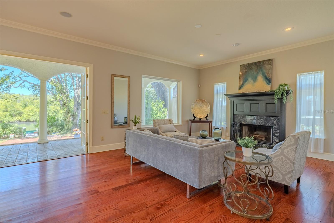
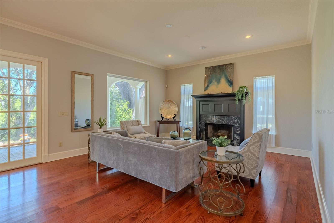
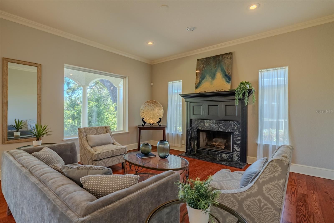
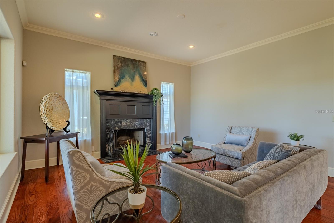
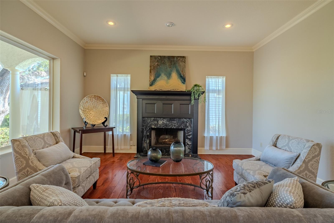
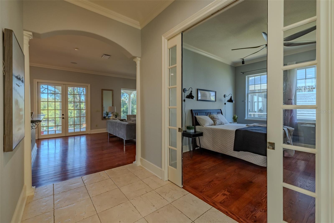
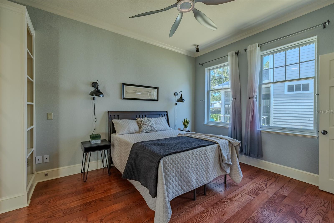
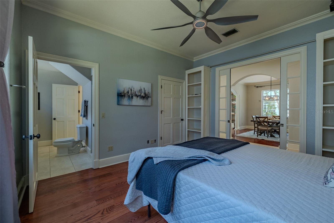

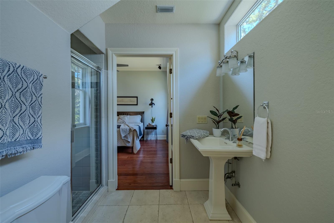

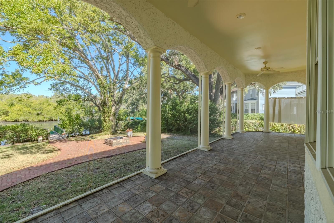
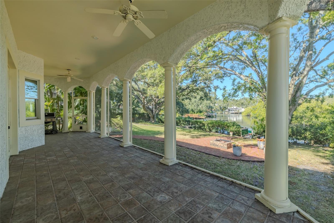
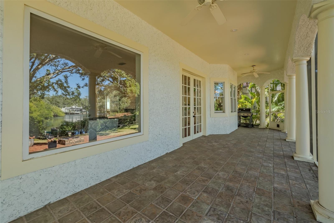
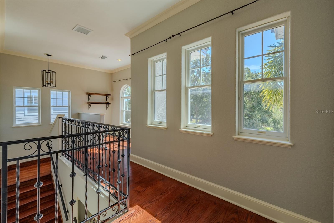
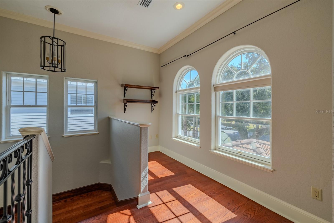

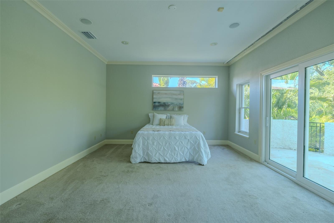
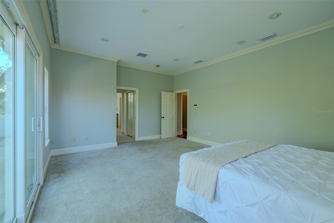
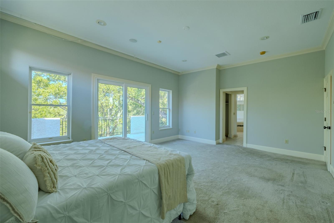
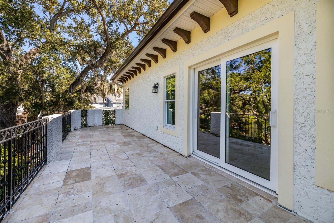
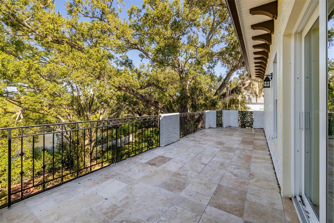
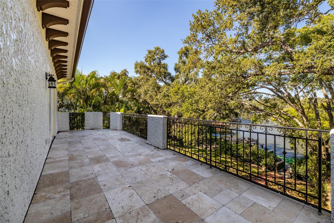
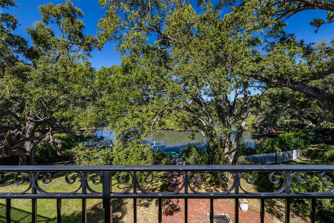

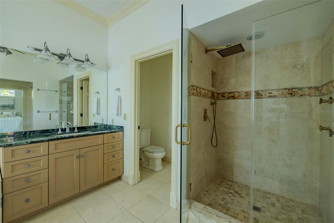

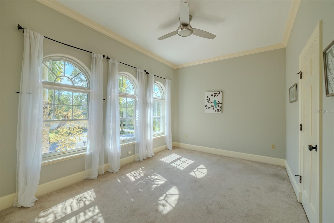
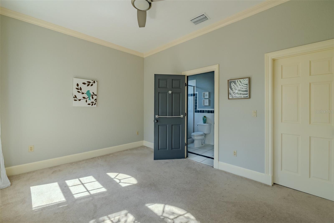

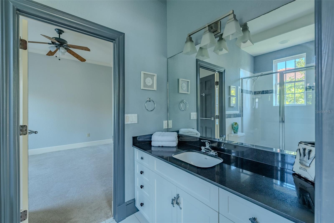

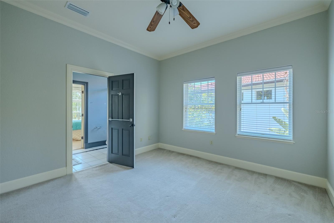
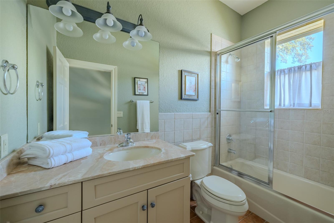
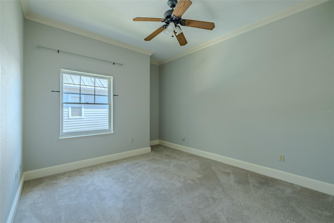
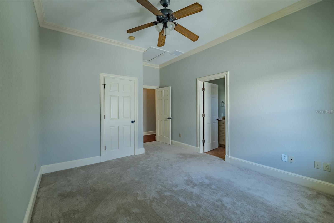
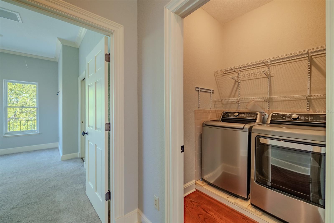
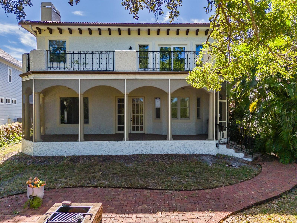
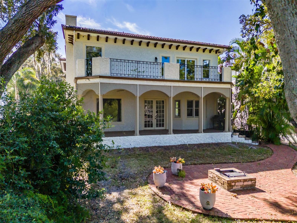
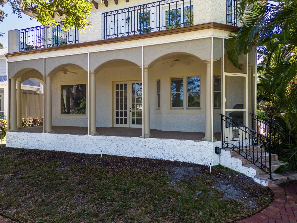


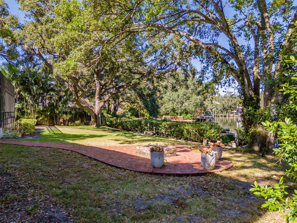
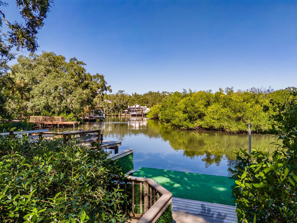
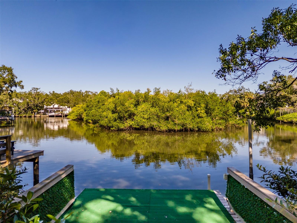
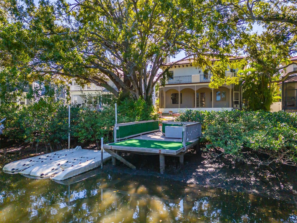
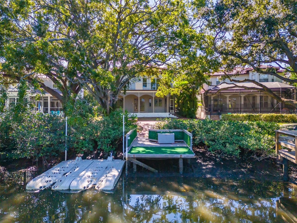

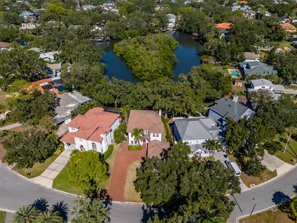
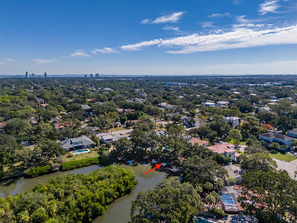

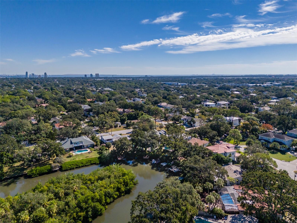
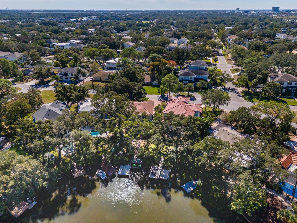

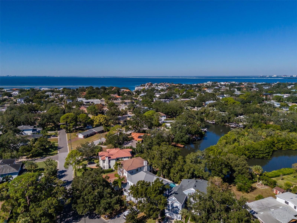
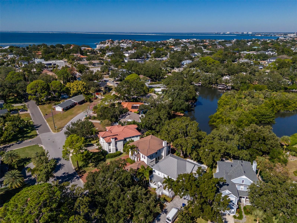
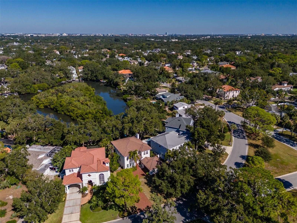
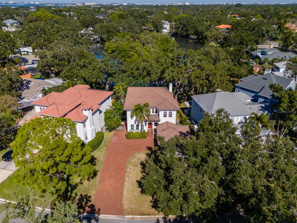
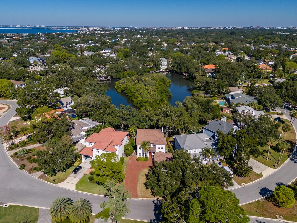
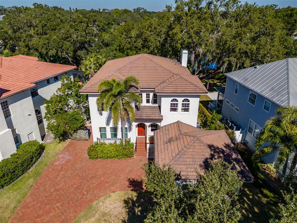

- MLS#: TB8445045 ( Residential )
- Street Address: 4605 Vasconia Street
- Viewed: 44
- Price: $1,850,000
- Price sqft: $396
- Waterfront: Yes
- Wateraccess: Yes
- Waterfront Type: Canal - Freshwater
- Year Built: 2001
- Bldg sqft: 4674
- Bedrooms: 4
- Total Baths: 4
- Full Baths: 4
- Garage / Parking Spaces: 2
- Days On Market: 114
- Additional Information
- Geolocation: 27.9128 / -82.5239
- County: HILLSBOROUGH
- City: TAMPA
- Zipcode: 33629
- Subdivision: Bel Mar Rev
- Elementary School: Dale Mabry
- Middle School: Coleman
- High School: Plant
- Provided by: COMPASS FLORIDA LLC
- Contact: Bret Crino
- 305-851-2820

- DMCA Notice
-
DescriptionRare South Tampa Elevated Waterfront Property with No Hurricane Damage a true gem in the coveted Bel Mar neighborhood. Nestled along one of South Tampas most desirable tree lined streets, this elevated waterfront residence perfectly combines luxury, comfort, and tranquility. With over 3,400 square feet on an oversized lot, the home offers direct access to Old Tampa Bay, where dolphins and manatees are frequent visitors, and every sunset feels like your own private show. From your backyard, hop on your Jet Ski and arrive at a quiet, sandy beach in less than five minutes the perfect way to unwind and enjoy the ultimate Florida lifestyle. Inside, elegant craftsmanship and water views abound. The home features five spacious bedrooms and four full bathrooms designed for both entertaining and relaxation. The first floor den or office includes built in shelving, surround sound, and an ensuite bath, offering flexibility for guests or work from home needs. The chefs kitchen is a standout with granite countertops, high end appliances including gas cooktop, floor to ceiling cabinetry, a cozy breakfast nook and gleaming hardwood floors that flow seamlessly into the formal living and dining rooms. The family room exudes warmth and sophistication with a granite outlined gas fireplace, hardwood floors, and French doors opening to a serene backyard with room for a pool. Crown molding abut the ten foot ceilings throughout the first floor and add an elegant finishing touch. The front dooran art piece from one of Tampa Bays historic cigar factoriescreates a truly distinctive entry. Upstairs, the primary suite offers sweeping water views, his and her closets, and a spa inspired bathroom with dual vanities, a garden tub overlooking the bay, and a separate walk in shower. Enjoying your morning coffee on your private balcony is the perfect way to start the day. Bedrooms three and four share a Jack and Jill bath, while the fifth bedroom offers a private ensuite bath and walk in closet. A laundry room with newer LG washer and dryer is conveniently located near all bedrooms. The oversized side entry two car garage includes a tankless water heater, water softener, and full filtration system. Step outside to the enclosed patio with a gas line for your grill, ideal for entertaining or relaxing. The exterior is equally impressive with a Spanish tile roof, mature landscaping, extended brick paver driveway, and a 20x12 dock equipped with electricity and water, plus a Jet Ski lift for water enthusiasts. Located just minutes from Downtown Tampa, Hyde Park, Bayshore Boulevard, International Plaza, and Tampa International Airport, this exceptional home offers access to top rated schools, renowned restaurants, boutique shopping, medical facilities, and all that makes South Tampa living extraordinary. Elevated construction, timeless design, and an unmatched location make this rare waterfront property a true South Tampa treasure.
All
Similar
Features
Waterfront Description
- Canal - Freshwater
Appliances
- Cooktop
- Dishwasher
- Dryer
- Range
- Refrigerator
- Washer
Home Owners Association Fee
- 0.00
Carport Spaces
- 0.00
Close Date
- 0000-00-00
Cooling
- Central Air
Country
- US
Covered Spaces
- 0.00
Exterior Features
- Awning(s)
- Balcony
- Rain Gutters
- Sidewalk
Flooring
- Tile
- Wood
Garage Spaces
- 2.00
Heating
- Central
High School
- Plant-HB
Insurance Expense
- 0.00
Interior Features
- Ceiling Fans(s)
- Crown Molding
- High Ceilings
- Open Floorplan
- Primary Bedroom Main Floor
- PrimaryBedroom Upstairs
- Stone Counters
Legal Description
- BEL MAR REVISED UNIT NO 1 THAT PT OF LOT 134 COM SW COR SD LOT THN ALG AOC TO LT W/RAD 275 FT CHD BRG S 86 DEG 21 MIN E 28.5 FT FOR POB CONT ALG AOC TO SE COR THEREOF CHD BRG N 81 DEG 43 MIN 41 SEC E 85.58 FT THN NWLY TO NE COR 149.97 FT THN ALG AOC TO RT W/RAD 125 FT CHD BRG S 81 DEG 32 MIN 48 SEC W 39.2 FT THN SWLY 149.98 FT TO POB
Levels
- Two
Living Area
- 3406.00
Lot Features
- Flag Lot
- Flood Insurance Required
- City Limits
- Landscaped
- Sidewalk
- Paved
Middle School
- Coleman-HB
Area Major
- 33629 - Tampa / Palma Ceia
Net Operating Income
- 0.00
Occupant Type
- Vacant
Open Parking Spaces
- 0.00
Other Expense
- 0.00
Parcel Number
- A-32-29-18-3TI-000000-00134.1
Pets Allowed
- Yes
Property Type
- Residential
Roof
- Tile
School Elementary
- Dale Mabry Elementary-HB
Sewer
- Public Sewer
Style
- Mediterranean
Tax Year
- 2024
Township
- 29
Utilities
- Electricity Connected
- Natural Gas Connected
View
- Water
Views
- 44
Virtual Tour Url
- https://www.propertypanorama.com/instaview/stellar/TB8445045
Water Source
- Public
Year Built
- 2001
Zoning Code
- RS-75
Listing Data ©2026 Greater Fort Lauderdale REALTORS®
Listings provided courtesy of The Hernando County Association of Realtors MLS.
Listing Data ©2026 REALTOR® Association of Citrus County
Listing Data ©2026 Royal Palm Coast Realtor® Association
The information provided by this website is for the personal, non-commercial use of consumers and may not be used for any purpose other than to identify prospective properties consumers may be interested in purchasing.Display of MLS data is usually deemed reliable but is NOT guaranteed accurate.
Datafeed Last updated on February 28, 2026 @ 12:00 am
©2006-2026 brokerIDXsites.com - https://brokerIDXsites.com
Sign Up Now for Free!X
Call Direct: Brokerage Office:
Registration Benefits:
- New Listings & Price Reduction Updates sent directly to your email
- Create Your Own Property Search saved for your return visit.
- "Like" Listings and Create a Favorites List
* NOTICE: By creating your free profile, you authorize us to send you periodic emails about new listings that match your saved searches and related real estate information.If you provide your telephone number, you are giving us permission to call you in response to this request, even if this phone number is in the State and/or National Do Not Call Registry.
Already have an account? Login to your account.
