Share this property:
Contact Julie Ann Ludovico
Schedule A Showing
Request more information
- Home
- Property Search
- Search results
- 921 Point Seaside Drive, CRYSTAL BEACH, FL 34681
Property Photos
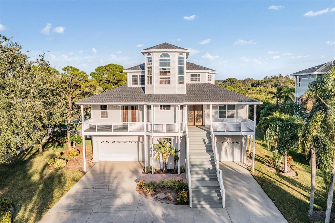

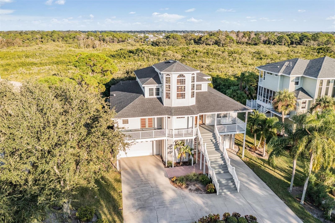
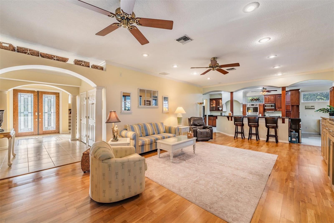
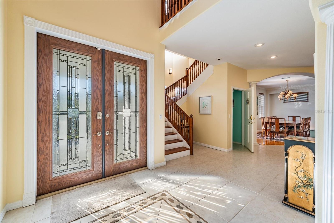
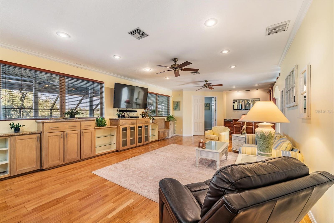
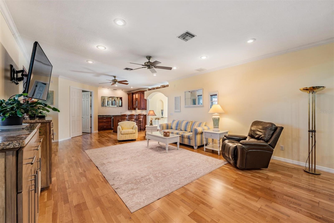
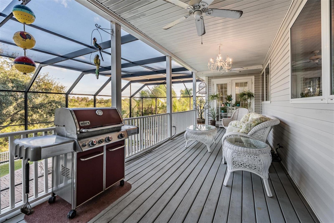
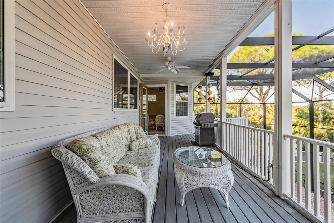
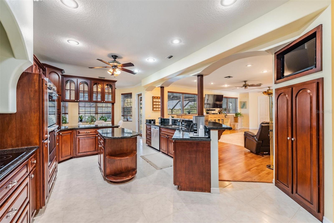
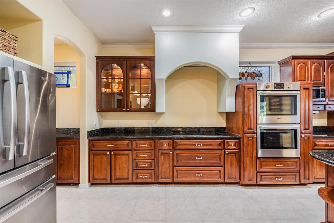
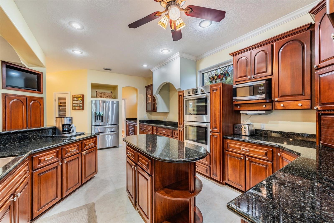
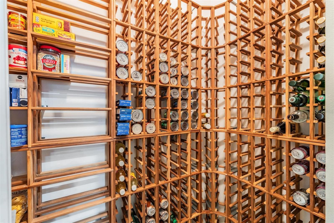
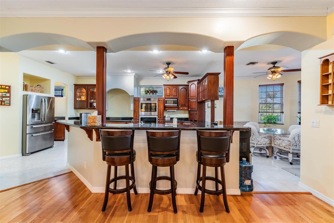
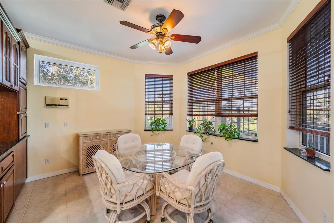
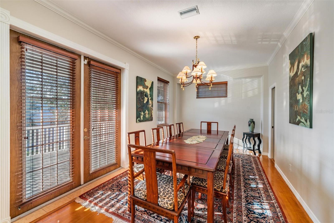
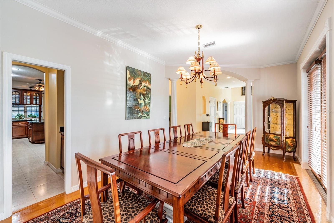
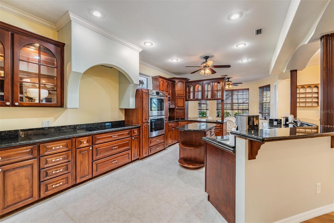
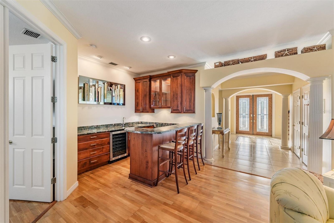
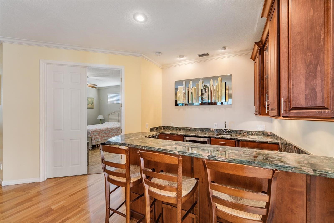
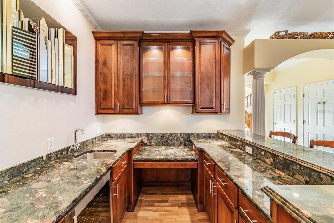
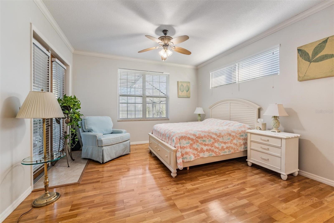
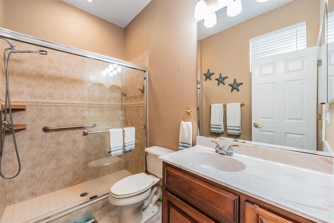
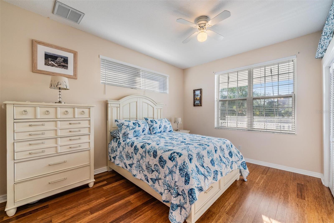
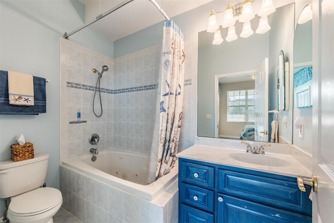
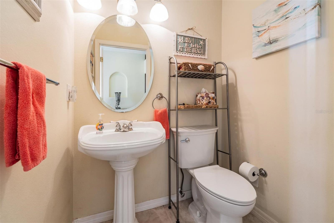
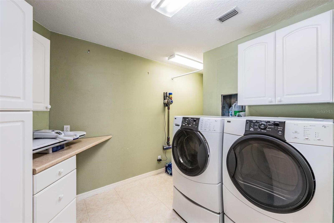
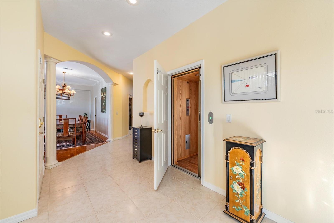
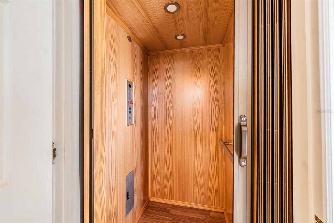
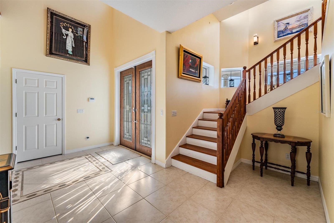
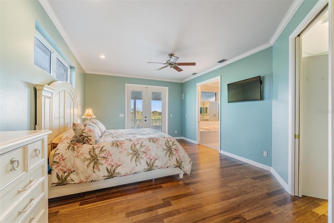
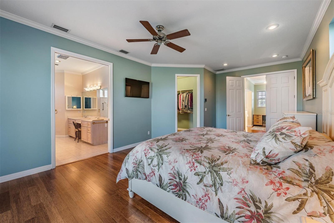
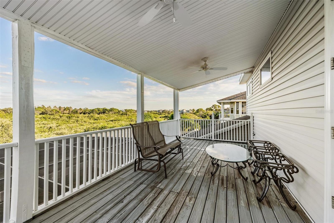
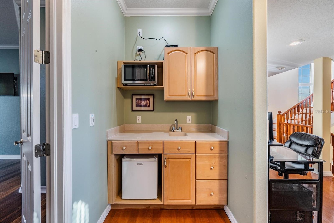
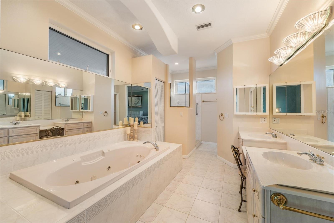
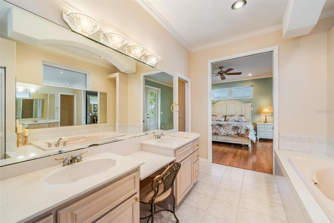
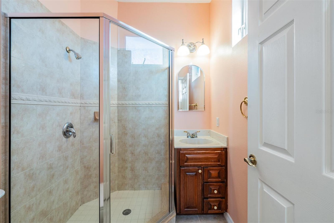
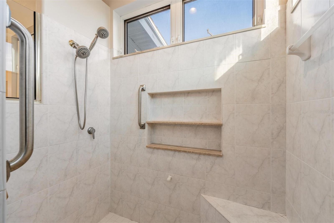
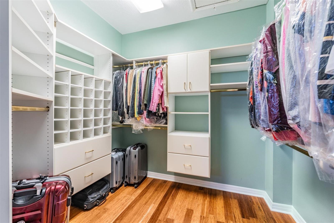
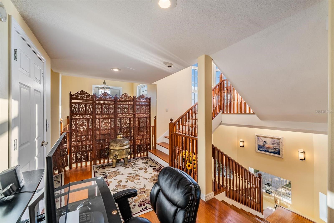
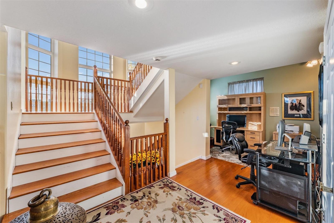
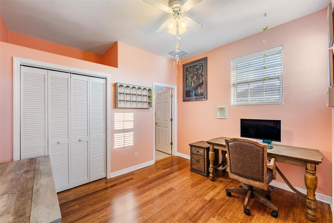
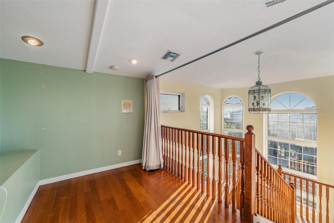
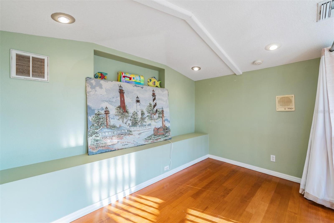
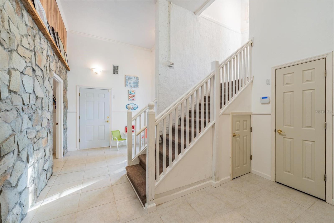
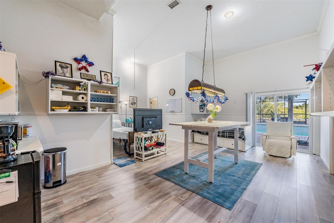
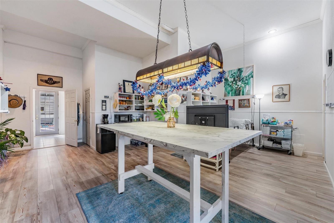
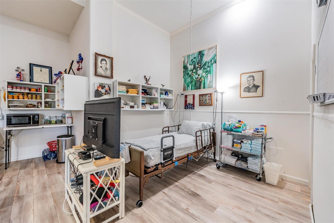
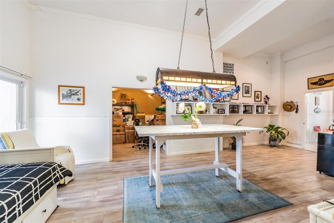
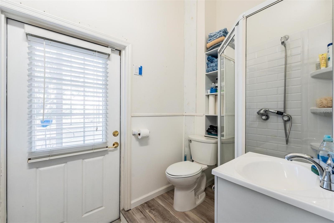
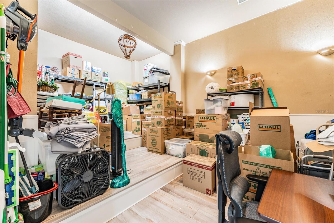
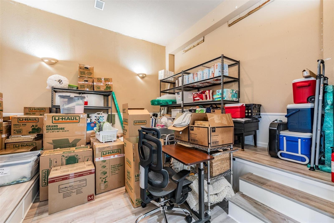
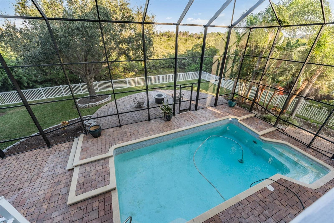
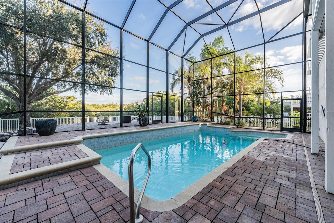
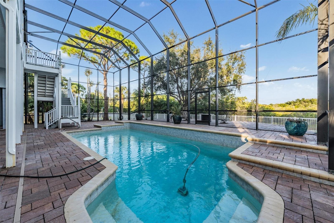
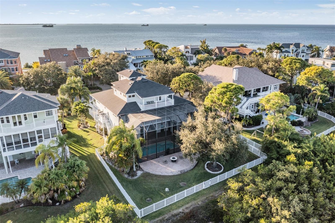
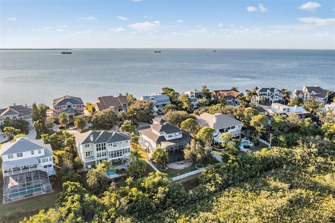
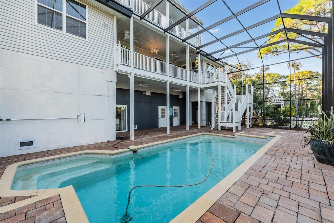
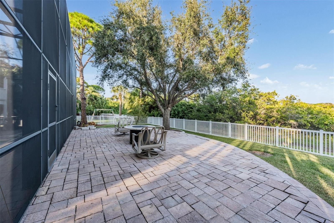
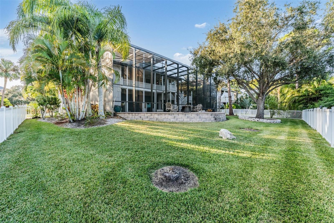
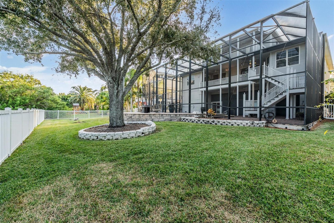
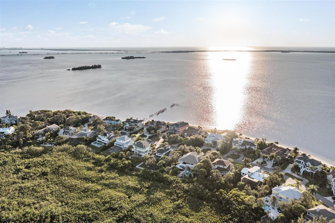
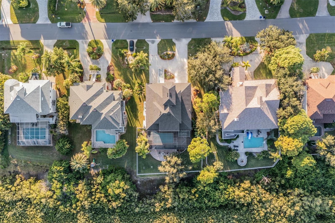
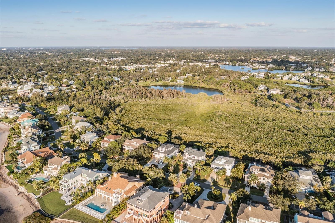
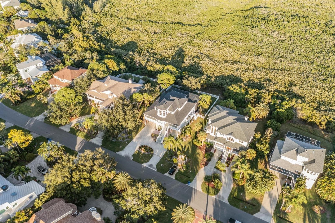
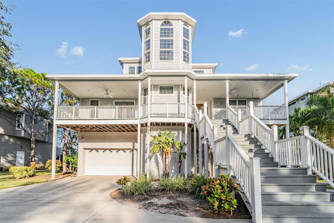
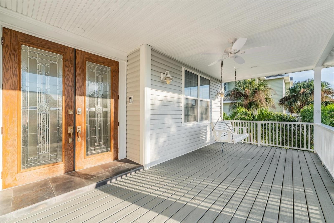
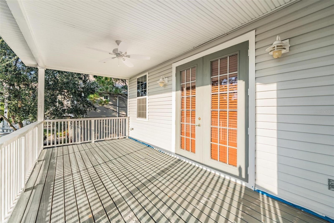
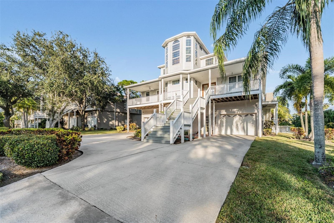
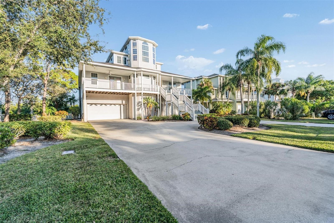
- MLS#: TB8445184 ( Residential )
- Street Address: 921 Point Seaside Drive
- Viewed: 15
- Price: $1,495,000
- Price sqft: $189
- Waterfront: No
- Year Built: 2000
- Bldg sqft: 7892
- Bedrooms: 4
- Total Baths: 6
- Full Baths: 5
- 1/2 Baths: 1
- Garage / Parking Spaces: 4
- Days On Market: 9
- Additional Information
- Geolocation: 28.0823 / -82.7825
- County: PINELLAS
- City: CRYSTAL BEACH
- Zipcode: 34681
- Subdivision: Point Seaside Ph 1
- Elementary School: Ozona
- Middle School: Palm Harbor
- High School: Palm Harbor Univ
- Provided by: RE/MAX ACTION FIRST OF FLORIDA
- Contact: Ali Schaaff
- 813-749-0875

- DMCA Notice
-
DescriptionWelcome to 921 Point Seaside Drive, an elegant coastal retreat in the highly desirable Point Seaside community of Crystal Beach, a golf cartfriendly neighborhood known for its peaceful waterfront lifestyle and breathtaking sunsets. This impressive 4 bedroom, 5.5 bathroom residence offers 3,612 sq ft of living space plus an additional 1,290 sq ft of heated lower level living area, ideal for guests or entertaining. Perfectly situated at the end of a private cul de sac and backing up to a nature preserve and bird sanctuary, the home provides the perfect blend of privacy and luxury. Step inside to discover light filled interiors, high ceilings, and warm coastal charm. The main floor showcases a formal dining room, custom wet bar, and a gourmet kitchen complete with rich wood cabinetry, granite countertops, Bosch double convection ovens, stainless appliances, and a butlers pantry with wine cella, perfect for entertaining. There are 2 guest rooms and a spacious family room that opens to a screened balcony with views of the lush preserve and pool below. The third floor features the primary suite with a luxurious bath, jetted tub, and expansive custom walk in closet, along with a secondary bedroom and an office/flex room that could serve as an additional bedroom or private retreat. A loft on the fourth floor adds even more versatility, ideal as a reading nook, hobby area, or workspace with stunning elevated views. The lower level provides an additional 1,290 sq ft of heated living space, including a media room, full bath, and bonus room that opens directly to the screened, heated saltwater pool and paver patio. A 4 car garage, private elevator, alarm system, and newer roof and water heater (2023) complete this exceptional home. Located minutes from the Pinellas Trail, downtown Palm Harbor, and beaches, this residence embodies the best of Floridas coastal living, where every day feels like a getaway.
All
Similar
Features
Accessibility Features
- Accessible Bedroom
- Accessible Elevator Installed
- Accessible Entrance
- Accessible Full Bath
Appliances
- Convection Oven
- Dishwasher
- Disposal
- Dryer
- Ice Maker
- Kitchen Reverse Osmosis System
- Microwave
- Range
- Range Hood
- Refrigerator
- Washer
- Water Softener
- Wine Refrigerator
Home Owners Association Fee
- 1000.00
Association Name
- Monarch Association
Association Phone
- 727-204-4766
Carport Spaces
- 0.00
Close Date
- 0000-00-00
Cooling
- Central Air
Country
- US
Covered Spaces
- 0.00
Exterior Features
- Balcony
- French Doors
- Lighting
- Private Mailbox
Fencing
- Vinyl
Flooring
- Tile
- Vinyl
Garage Spaces
- 4.00
Heating
- Central
- Electric
High School
- Palm Harbor Univ High-PN
Insurance Expense
- 0.00
Interior Features
- Accessibility Features
- Built-in Features
- Ceiling Fans(s)
- Crown Molding
- Elevator
- Thermostat
- Walk-In Closet(s)
- Wet Bar
Legal Description
- POINT SEASIDE PHASE I LOT 42
Levels
- Three Or More
Living Area
- 3612.00
Lot Features
- Conservation Area
- Cul-De-Sac
- Flood Insurance Required
- FloodZone
- Landscaped
- Sidewalk
- Paved
Middle School
- Palm Harbor Middle-PN
Area Major
- 34681 - Crystal Beach
Net Operating Income
- 0.00
Occupant Type
- Owner
Open Parking Spaces
- 0.00
Other Expense
- 0.00
Parcel Number
- 03-28-15-72379-000-0420
Parking Features
- Driveway
- Garage Door Opener
- Golf Cart Parking
- Oversized
Pets Allowed
- Yes
Pool Features
- Gunite
- Pool Sweep
Property Type
- Residential
Roof
- Shingle
School Elementary
- Ozona Elementary-PN
Sewer
- Public Sewer
Tax Year
- 2024
Township
- 28
Utilities
- Cable Available
- Electricity Connected
- Public
- Sewer Connected
- Water Connected
View
- Pool
- Trees/Woods
- Water
Views
- 15
Water Source
- Public
Year Built
- 2000
Zoning Code
- RPD-1
Listing Data ©2025 Greater Fort Lauderdale REALTORS®
Listings provided courtesy of The Hernando County Association of Realtors MLS.
Listing Data ©2025 REALTOR® Association of Citrus County
Listing Data ©2025 Royal Palm Coast Realtor® Association
The information provided by this website is for the personal, non-commercial use of consumers and may not be used for any purpose other than to identify prospective properties consumers may be interested in purchasing.Display of MLS data is usually deemed reliable but is NOT guaranteed accurate.
Datafeed Last updated on November 16, 2025 @ 12:00 am
©2006-2025 brokerIDXsites.com - https://brokerIDXsites.com
Sign Up Now for Free!X
Call Direct: Brokerage Office: Mobile: 352.442.9386
Registration Benefits:
- New Listings & Price Reduction Updates sent directly to your email
- Create Your Own Property Search saved for your return visit.
- "Like" Listings and Create a Favorites List
* NOTICE: By creating your free profile, you authorize us to send you periodic emails about new listings that match your saved searches and related real estate information.If you provide your telephone number, you are giving us permission to call you in response to this request, even if this phone number is in the State and/or National Do Not Call Registry.
Already have an account? Login to your account.
