Share this property:
Contact Julie Ann Ludovico
Schedule A Showing
Request more information
- Home
- Property Search
- Search results
- 9210 Sapphire Creek Place, TAMPA, FL 33637
Property Photos
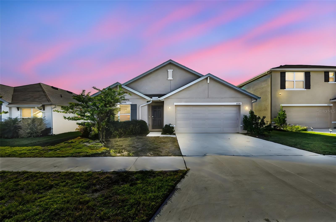

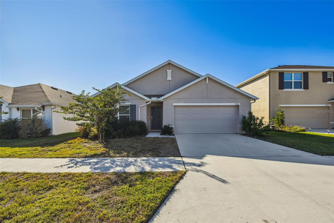
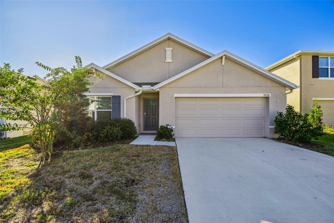
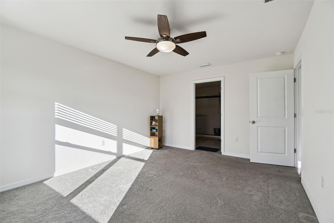
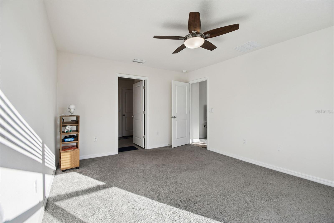
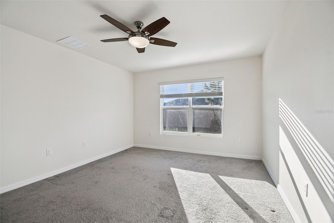
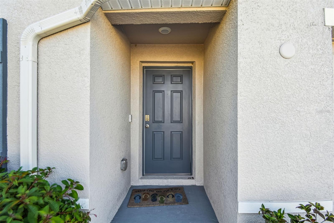
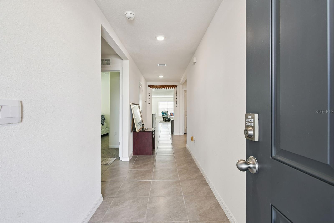
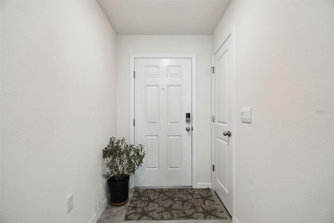
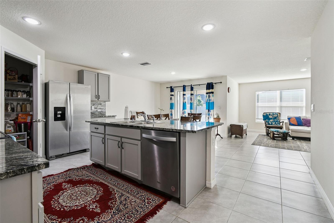
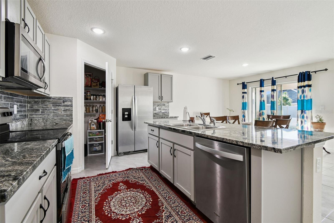
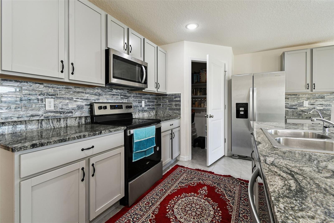
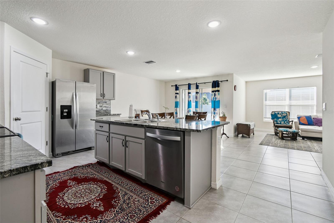
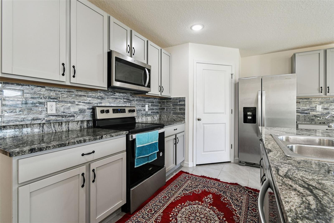
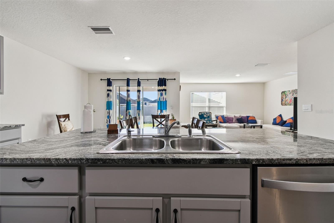
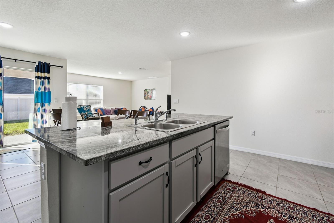
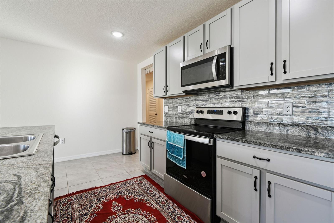
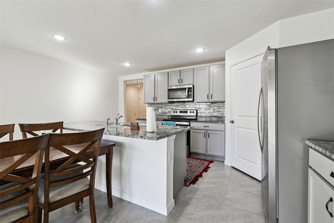
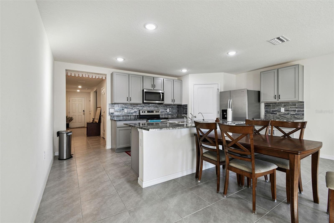
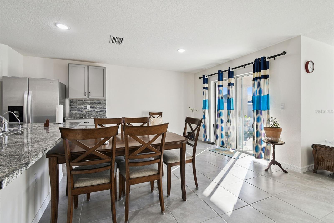
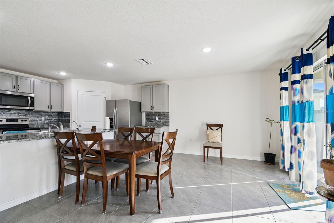
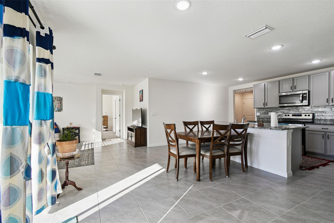
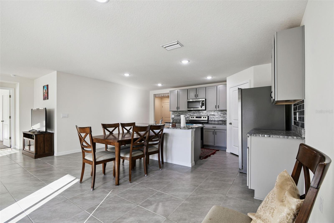
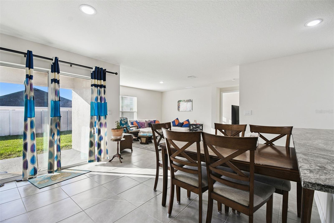
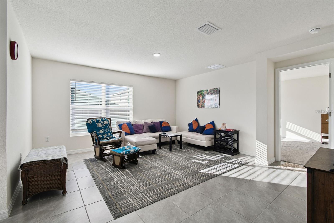
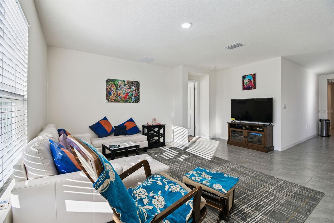
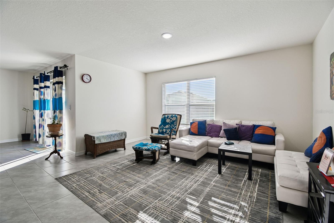
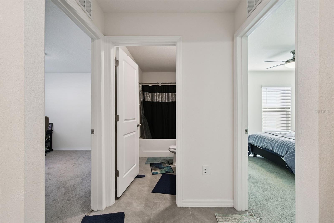
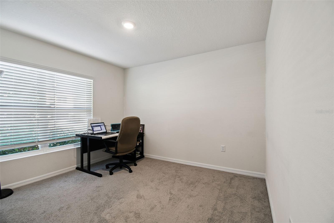
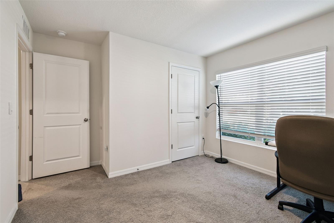
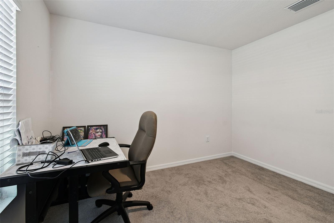
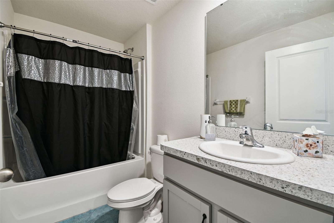
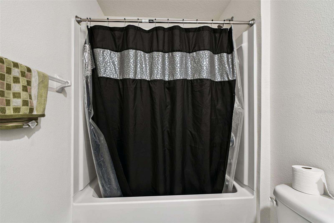
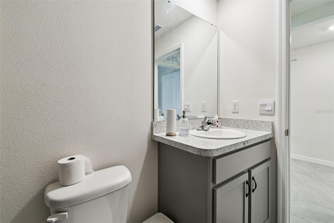
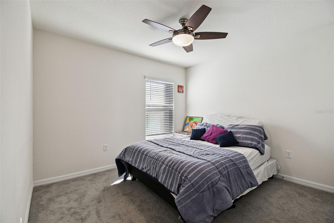
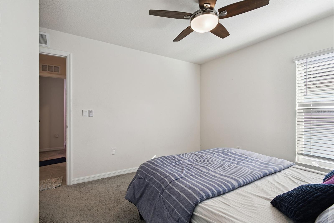
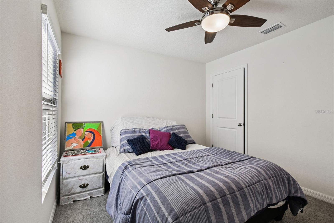
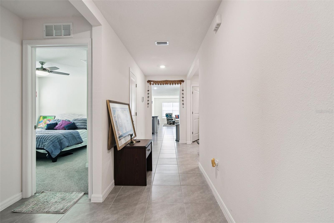
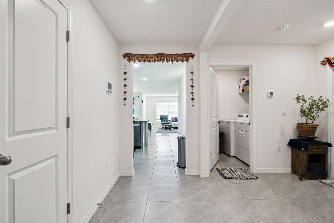
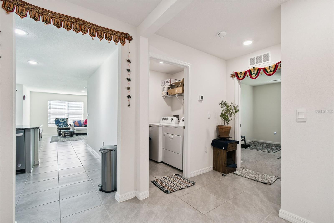
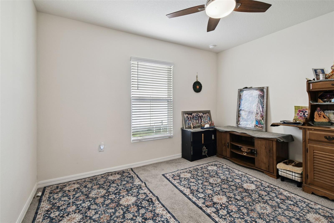
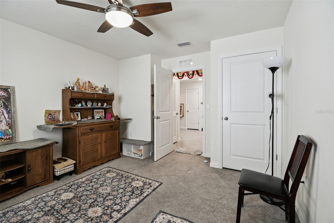
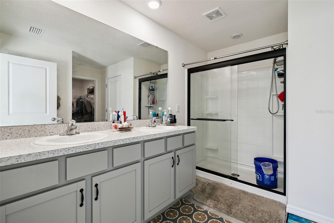
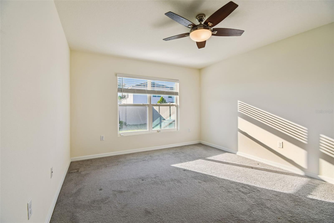
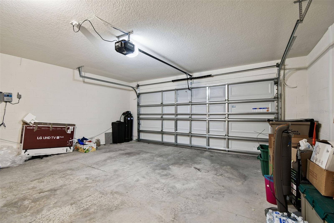
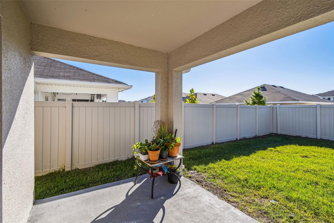
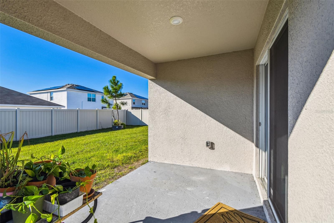
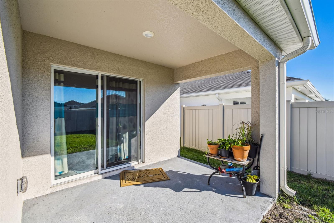
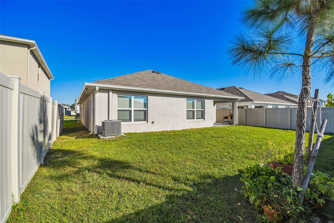
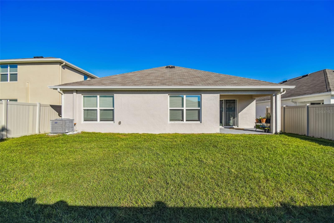
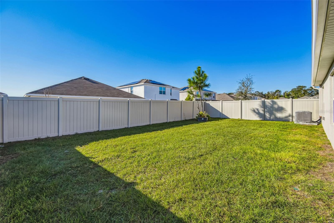
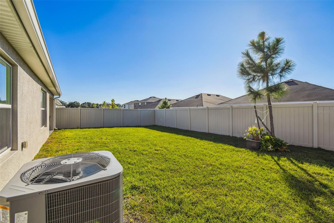
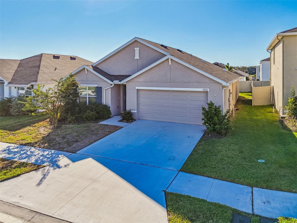
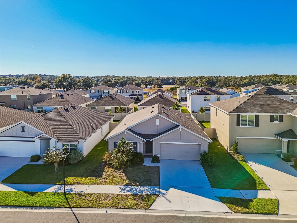
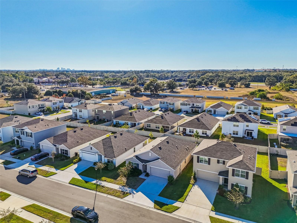
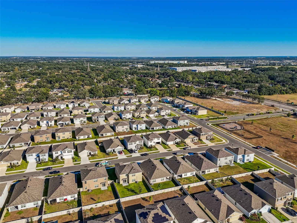
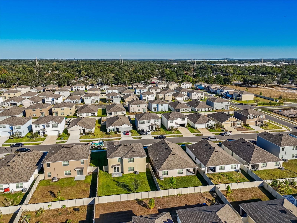
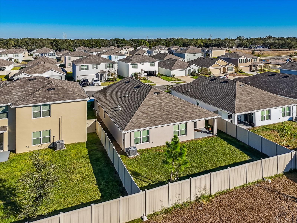
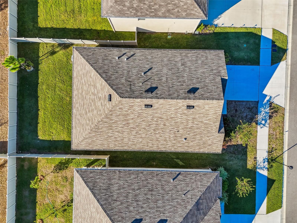
- MLS#: TB8445302 ( Residential )
- Street Address: 9210 Sapphire Creek Place
- Viewed: 5
- Price: $440,000
- Price sqft: $184
- Waterfront: No
- Year Built: 2024
- Bldg sqft: 2395
- Bedrooms: 4
- Total Baths: 2
- Full Baths: 2
- Garage / Parking Spaces: 2
- Days On Market: 10
- Additional Information
- Geolocation: 28.0348 / -82.3715
- County: HILLSBOROUGH
- City: TAMPA
- Zipcode: 33637
- Subdivision: River Park
- Provided by: PEOPLE'S CHOICE REALTY SVC LLC
- Contact: Kuldip Goyal
- 813-933-0677

- DMCA Notice
-
DescriptionSkip the wait on new construction and move right into this upgraded 2024, 4 bed/2 bath home in the desirable River Park community. Enjoy an open concept layout, sun filled living spaces, and a gourmet kitchen featuring granite counters, stainless steel appliances, designer backsplash, walk in pantry, and oversized island. The private primary suite offers double vanities, a glass walk in shower, and large walk in closet. Three additional bedrooms provide flexible space for guests, family, or office needs. Smart home features throughout, plus east facing, Vastu compliant orientation for excellent light and ventilation. Upgrades include a whole home water softener, reverse osmosis system, advanced irrigation with separate meter, and Leaf Filter gutter system with 50 year warranty. Enjoy outdoor living on the covered patio and extra storage in the 2 car garage. Prime location near I 75, I 275, I 4, Downtown Tampa, shopping, dining, and beaches. Motivated Seller, Schedule your showing today!
All
Similar
Features
Appliances
- Dishwasher
- Dryer
- Refrigerator
- Washer
Home Owners Association Fee
- 104.00
Association Name
- Access Management
Association Phone
- 813-813-3435
Carport Spaces
- 0.00
Close Date
- 0000-00-00
Cooling
- Central Air
Country
- US
Covered Spaces
- 0.00
Exterior Features
- Sidewalk
Flooring
- Carpet
- Ceramic Tile
Garage Spaces
- 2.00
Heating
- Central
- Electric
Insurance Expense
- 0.00
Interior Features
- Ceiling Fans(s)
- Open Floorplan
- Primary Bedroom Main Floor
- Thermostat
Legal Description
- RIVER PARK LOT 89
Levels
- One
Living Area
- 1846.00
Area Major
- 33637 - Tampa / Temple Terrace
Net Operating Income
- 0.00
Occupant Type
- Owner
Open Parking Spaces
- 0.00
Other Expense
- 0.00
Parcel Number
- T-23-28-19-C9F-000000-00089.0
Pets Allowed
- Yes
Property Type
- Residential
Roof
- Shingle
Sewer
- Public Sewer
Tax Year
- 2024
Township
- 28
Utilities
- Electricity Connected
- Sewer Connected
- Water Connected
Virtual Tour Url
- https://realestate.febreframeworks.com/sites/knvgzkb/unbranded
Water Source
- Public
Year Built
- 2024
Zoning Code
- PD
Listing Data ©2025 Greater Fort Lauderdale REALTORS®
Listings provided courtesy of The Hernando County Association of Realtors MLS.
Listing Data ©2025 REALTOR® Association of Citrus County
Listing Data ©2025 Royal Palm Coast Realtor® Association
The information provided by this website is for the personal, non-commercial use of consumers and may not be used for any purpose other than to identify prospective properties consumers may be interested in purchasing.Display of MLS data is usually deemed reliable but is NOT guaranteed accurate.
Datafeed Last updated on November 16, 2025 @ 12:00 am
©2006-2025 brokerIDXsites.com - https://brokerIDXsites.com
Sign Up Now for Free!X
Call Direct: Brokerage Office: Mobile: 352.442.9386
Registration Benefits:
- New Listings & Price Reduction Updates sent directly to your email
- Create Your Own Property Search saved for your return visit.
- "Like" Listings and Create a Favorites List
* NOTICE: By creating your free profile, you authorize us to send you periodic emails about new listings that match your saved searches and related real estate information.If you provide your telephone number, you are giving us permission to call you in response to this request, even if this phone number is in the State and/or National Do Not Call Registry.
Already have an account? Login to your account.
