Share this property:
Contact Julie Ann Ludovico
Schedule A Showing
Request more information
- Home
- Property Search
- Search results
- 27318 Sora Boulevard, WESLEY CHAPEL, FL 33544
Property Photos


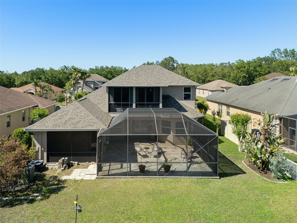
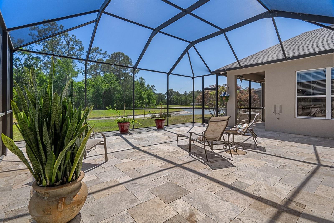
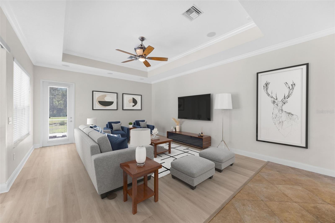
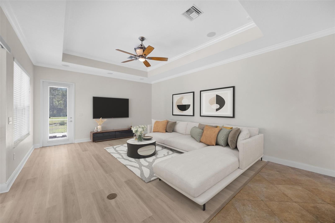
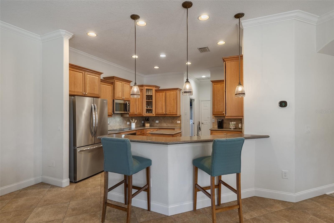
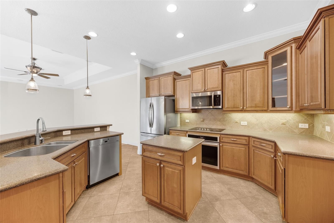
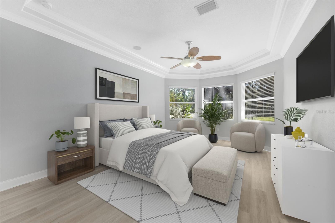
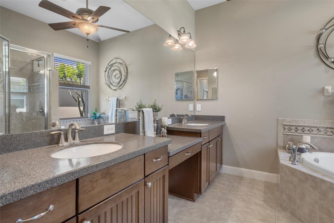
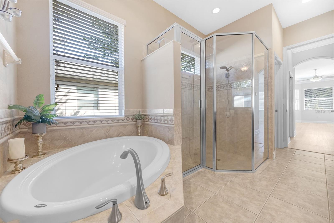
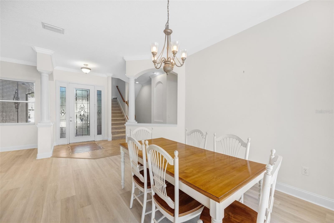
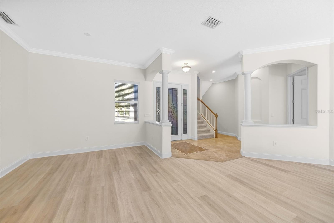
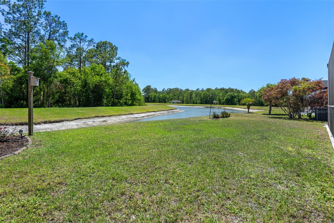
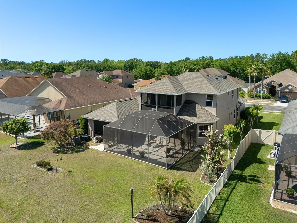
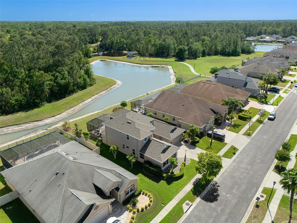
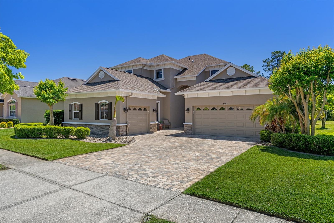
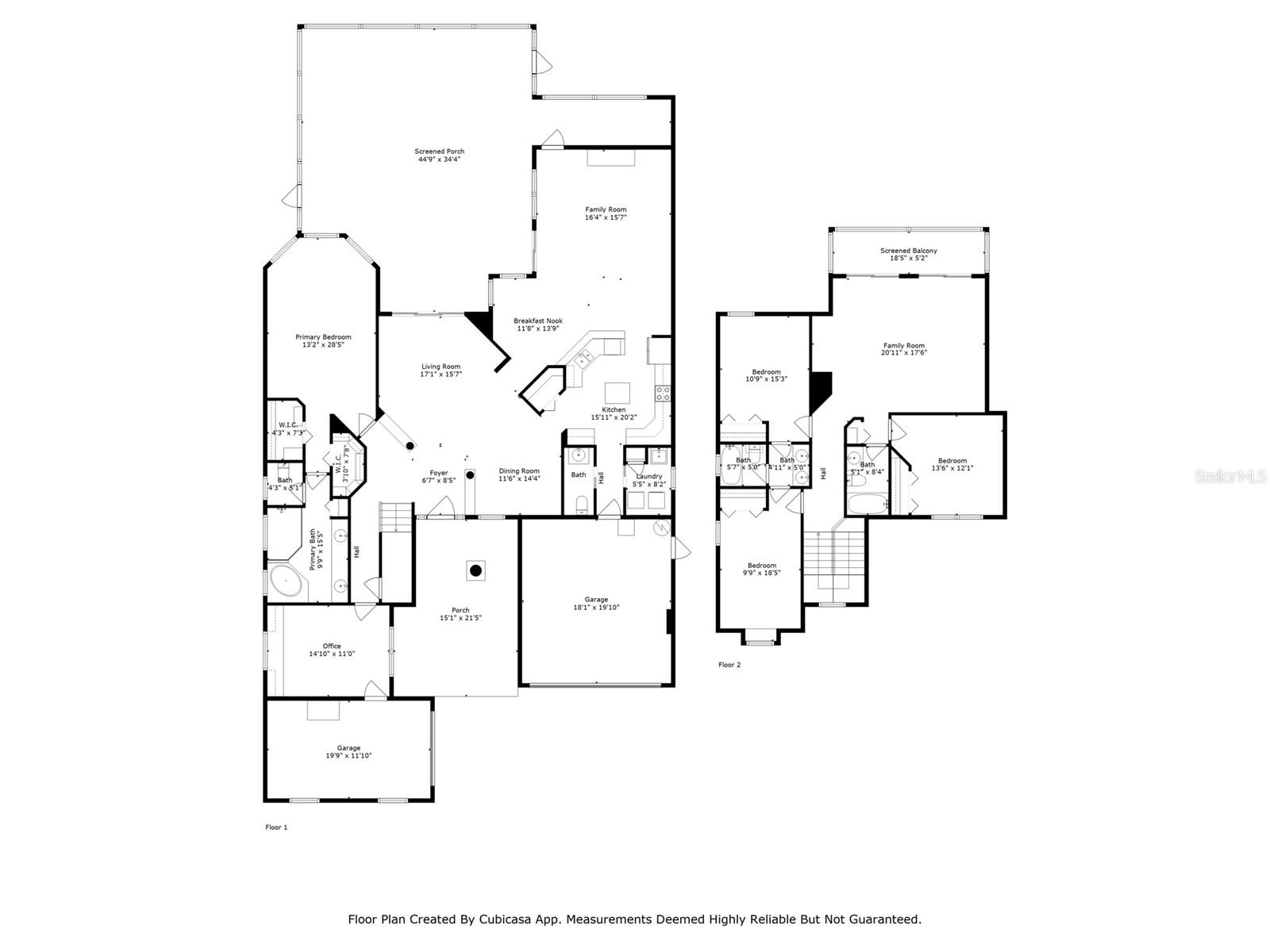
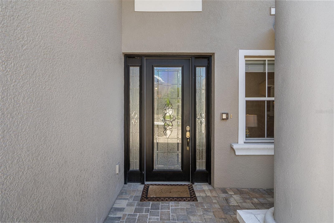
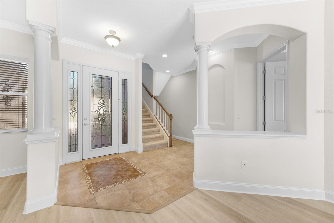
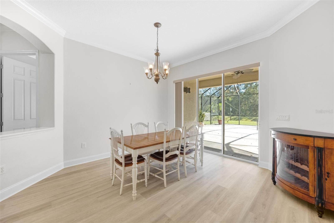
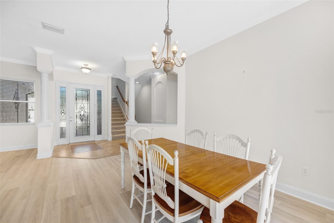
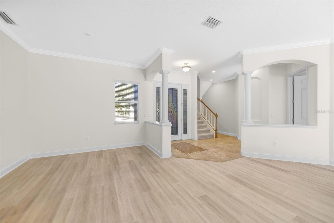
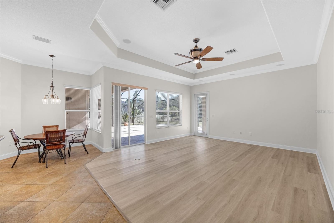
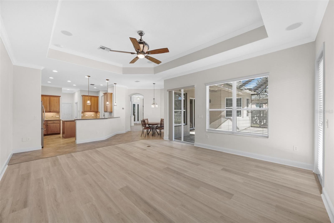
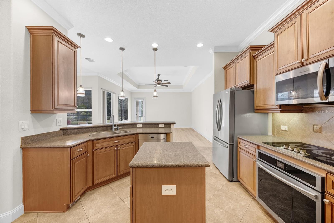
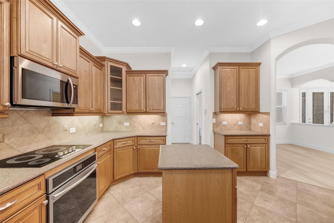
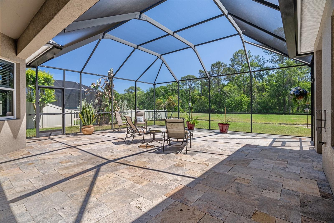
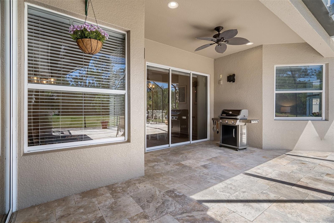
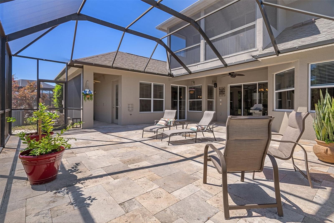
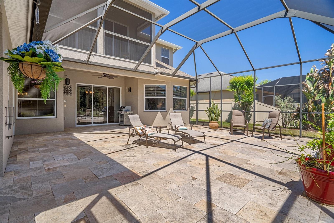
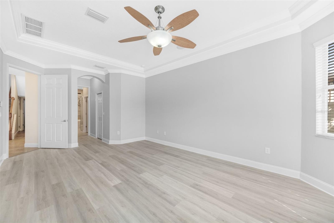
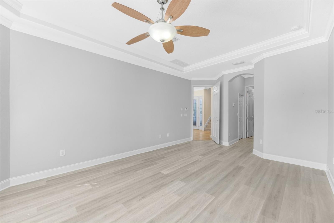
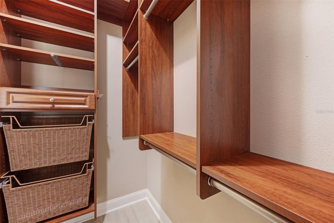
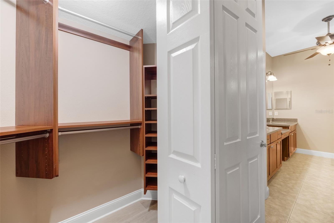
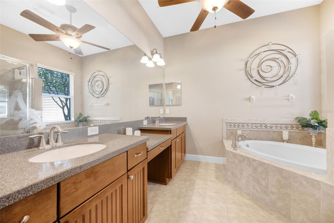
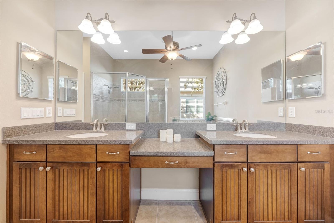
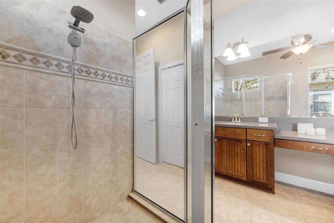
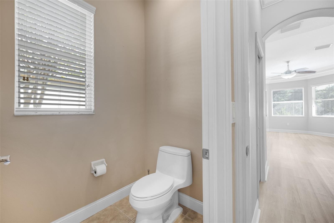
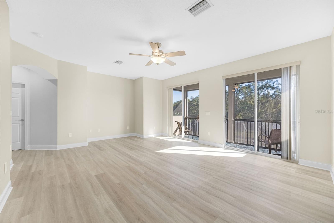
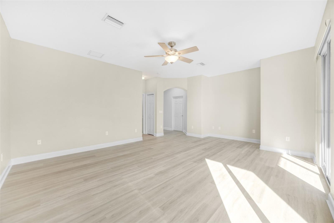
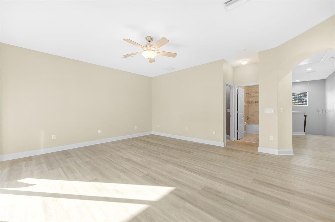
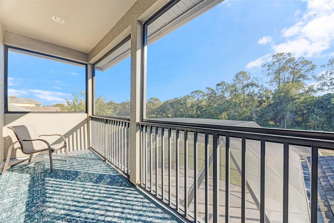
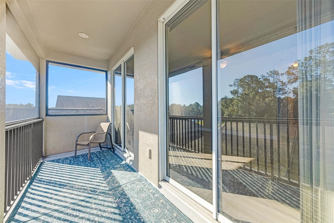
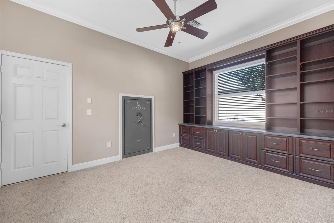
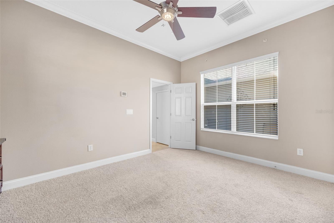
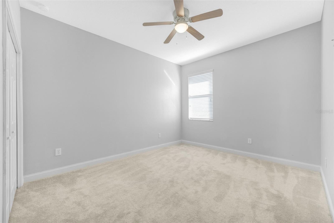
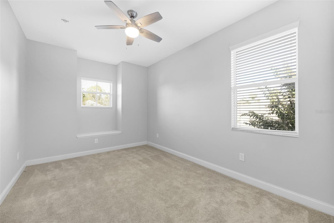
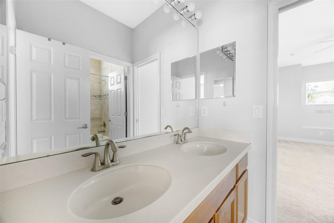
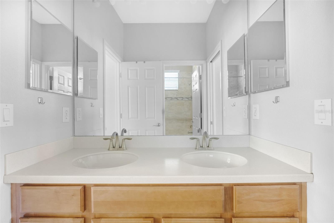
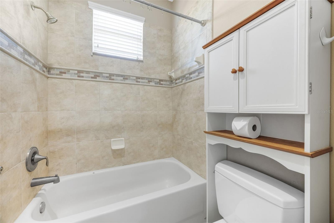
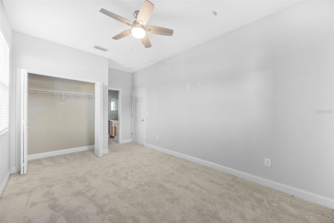
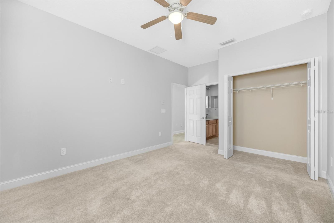
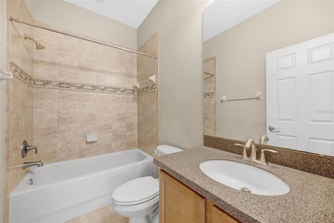
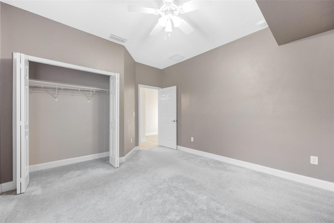
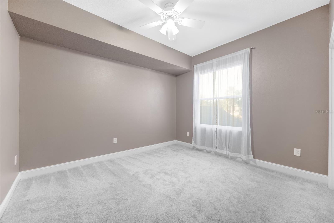
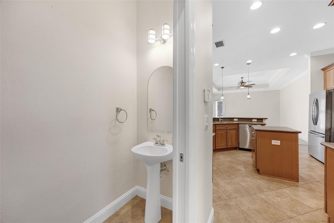
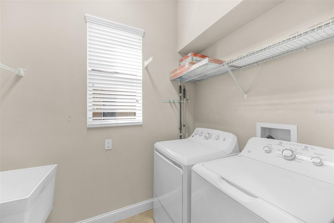
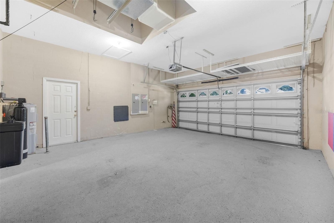
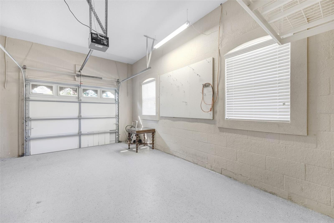
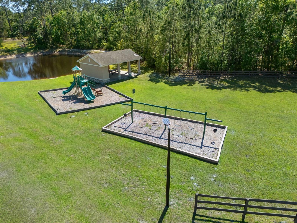
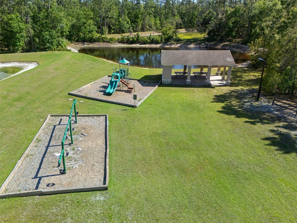
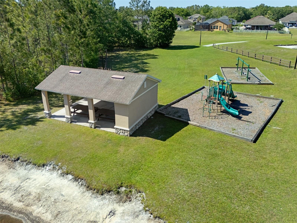
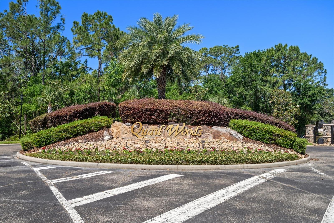
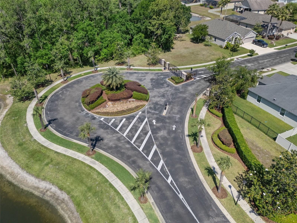
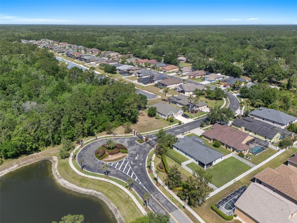
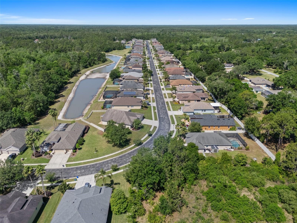
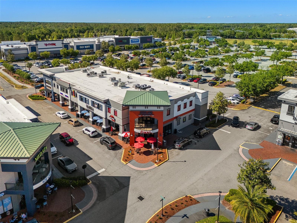
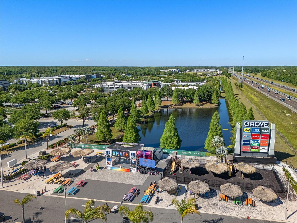
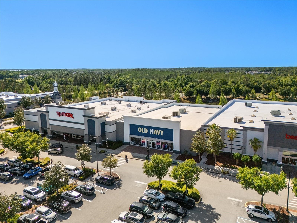
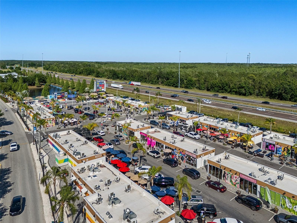
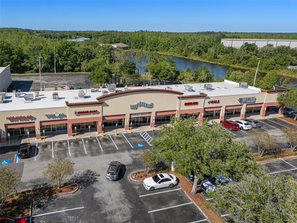
- MLS#: TB8445774 ( Residential )
- Street Address: 27318 Sora Boulevard
- Viewed: 21
- Price: $615,000
- Price sqft: $154
- Waterfront: Yes
- Wateraccess: Yes
- Waterfront Type: Canal Front
- Year Built: 2007
- Bldg sqft: 4002
- Bedrooms: 4
- Total Baths: 4
- Full Baths: 3
- 1/2 Baths: 1
- Garage / Parking Spaces: 3
- Days On Market: 10
- Additional Information
- Geolocation: 28.2591 / -82.3642
- County: PASCO
- City: WESLEY CHAPEL
- Zipcode: 33544
- Subdivision: Quail Woods Ph 01
- Elementary School: Quail Hollow
- Middle School: Cypress Creek
- High School: Cypress Creek
- Provided by: RE/MAX ALLIANCE GROUP
- Contact: Judy Soule
- 813-602-1000

- DMCA Notice
-
DescriptionOne or more photo(s) has been virtually staged. Tucked inside a private gated enclave of just 121 estate style homes, this neighborhood blends thoughtful design with a true sense of pride and care. Youll love the low hoa, no cdd fees, and the elevated settingabout 172 feet above sea levelthat offers peace of mind and a little extra breeze. Sidewalks wind past decorative streetlights, wooded trails, and a shaded picnic areaperfect for an afternoon stroll or casual neighborhood gathering. Step inside and youll immediately feel how well planned and welcoming this home is. With over 3,200 sq ft, theres room for everyoneand then some. Youll find four true bedrooms, three and a half baths, plus a dedicated office or den that easily doubles as a fifth bedroom. Upstairs, a spacious bonus room makes the ideal guest suite, media retreat, or private getawaycomplete with its own bedroom, full bath, and balcony overlooking the peaceful backyard and wooded preserve. The primary suite, tucked quietly on the main floor, offers both privacy and comfort with bay windows framing serene views, dual custom closets with built ins, and a spa style bath featuring double vanities, a soaking tub, and a walk in shower. Everyday living feels effortless thanks to the indoor laundry with built in sink and a half bath conveniently located for guests. Throughout the home, high ceilings, elegant architectural details, and natural light create a sense of openness and warmth. Pocket sliders in the formal living and dining areas open to the lanai, while the sunny family room brings the outdoors right in. The kitchen is both beautiful and functional with upgraded cabinetry, brand new stainless steel appliances, a center island, pantry, and cheerful breakfast nookperfect for morning coffee or family dinners. Youll notice the quality in every detailluxury vinyl plank flooring in the main living areas, travertine lanai flooring, newer carpet, and fresh mechanicals including a brand new roof, 2025 hvac (upstairs) with a 12 year transferable warranty, 2024 hvac (downstairs), and those brand new kitchen appliances for peace of mind and modern efficiency. Step outside to the 1,568 sq ft screened lanai, where there are no rear neighborsjust peaceful views, fresh air, and plenty of space for entertaining. Whether youre hosting a dinner party, relaxing under the stars, or simply unwinding after a long day, this outdoor space was made for florida living. The split three car garage adds flexibility, offering private access to the officeideal for a home business, hobby space, or multigenerational setup. Theres even a built in liberty fireproof safe for extra security. And while it feels tucked away, youre just minutes from everythingthe grove, krate, adventhealth ice center, great schools, local dining, and even a nearby grocery storeall without ever needing to get on a busy highway. This home has that rare mix of beauty, privacy, and everyday comfort thats hard to finduntil now. Come see it for yourself, take in the quiet setting, and picture how easily it could feel like home
All
Similar
Features
Waterfront Description
- Canal Front
Appliances
- Built-In Oven
- Cooktop
- Dishwasher
- Disposal
- Dryer
- Ice Maker
- Microwave
- Refrigerator
- Washer
Association Amenities
- Gated
- Park
- Playground
- Trail(s)
Home Owners Association Fee
- 216.66
Home Owners Association Fee Includes
- Cable TV
- Internet
- Private Road
Association Name
- Home River Group
Association Phone
- 813-993-4000
Builder Model
- Strathmore II
Builder Name
- Southern Craft
Carport Spaces
- 0.00
Close Date
- 0000-00-00
Cooling
- Central Air
- Zoned
Country
- US
Covered Spaces
- 0.00
Exterior Features
- Rain Gutters
- Sidewalk
- Sliding Doors
Flooring
- Carpet
- Ceramic Tile
- Vinyl
Garage Spaces
- 3.00
Heating
- Central
- Zoned
High School
- Cypress Creek High-PO
Insurance Expense
- 0.00
Interior Features
- Built-in Features
- Ceiling Fans(s)
- Central Vaccum
- Crown Molding
- Eat-in Kitchen
- High Ceilings
- Living Room/Dining Room Combo
- Primary Bedroom Main Floor
- Solid Wood Cabinets
- Stone Counters
- Thermostat
- Tray Ceiling(s)
- Walk-In Closet(s)
- Window Treatments
Legal Description
- QUAIL WOODS PHASE 1 PB 61 PG 009 BLOCK 3 LOT 14
Levels
- Two
Living Area
- 3226.00
Lot Features
- Drainage Canal
- Landscaped
- Paved
Middle School
- Cypress Creek Middle School
Area Major
- 33544 - Zephyrhills/Wesley Chapel
Net Operating Income
- 0.00
Occupant Type
- Owner
Open Parking Spaces
- 0.00
Other Expense
- 0.00
Parcel Number
- 19-26-01-0080-00300-0140
Parking Features
- Garage Door Opener
- Guest
- Oversized
- Garage
Pets Allowed
- Yes
Possession
- Close Of Escrow
Property Type
- Residential
Roof
- Shingle
School Elementary
- Quail Hollow Elementary-PO
Sewer
- Public Sewer
Style
- Contemporary
Tax Year
- 2024
Township
- 26S
Utilities
- BB/HS Internet Available
- Cable Available
- Electricity Connected
- Public
- Sewer Connected
- Water Connected
View
- Trees/Woods
- Water
Views
- 21
Virtual Tour Url
- https://www.zillow.com/view-imx/82a9f99d-5237-48c5-8013-e7c646b835d1?wl=true&setAttribution=mls&initialViewType=pano
Water Source
- Public
Year Built
- 2007
Zoning Code
- MPUD
Listing Data ©2025 Greater Fort Lauderdale REALTORS®
Listings provided courtesy of The Hernando County Association of Realtors MLS.
Listing Data ©2025 REALTOR® Association of Citrus County
Listing Data ©2025 Royal Palm Coast Realtor® Association
The information provided by this website is for the personal, non-commercial use of consumers and may not be used for any purpose other than to identify prospective properties consumers may be interested in purchasing.Display of MLS data is usually deemed reliable but is NOT guaranteed accurate.
Datafeed Last updated on November 17, 2025 @ 12:00 am
©2006-2025 brokerIDXsites.com - https://brokerIDXsites.com
Sign Up Now for Free!X
Call Direct: Brokerage Office: Mobile: 352.442.9386
Registration Benefits:
- New Listings & Price Reduction Updates sent directly to your email
- Create Your Own Property Search saved for your return visit.
- "Like" Listings and Create a Favorites List
* NOTICE: By creating your free profile, you authorize us to send you periodic emails about new listings that match your saved searches and related real estate information.If you provide your telephone number, you are giving us permission to call you in response to this request, even if this phone number is in the State and/or National Do Not Call Registry.
Already have an account? Login to your account.
