Share this property:
Contact Julie Ann Ludovico
Schedule A Showing
Request more information
- Home
- Property Search
- Search results
- 10863 Rustic Timber Loop, SAN ANTONIO, FL 33576
Active
Property Photos


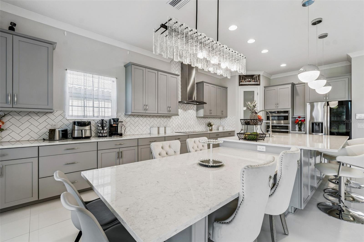

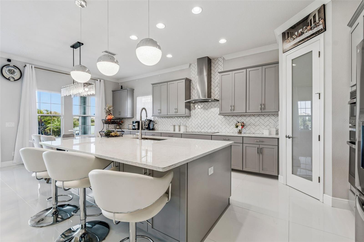
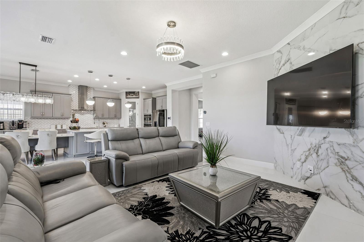

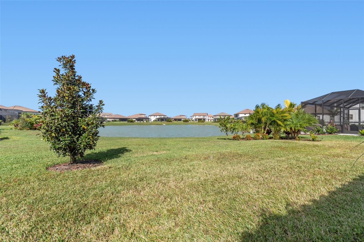
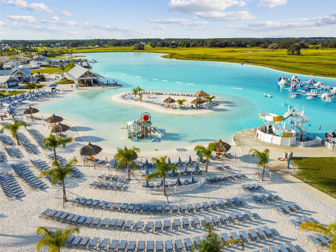


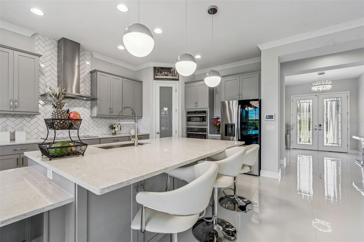
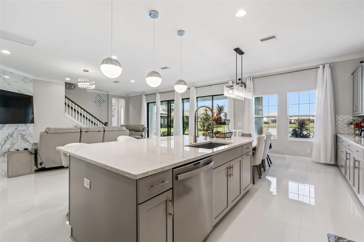
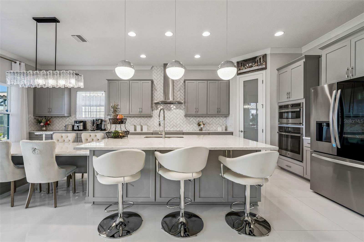
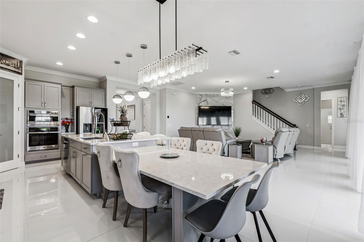
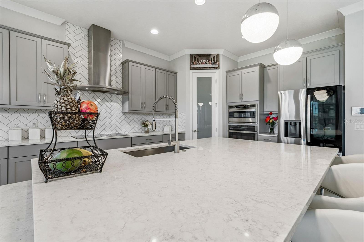


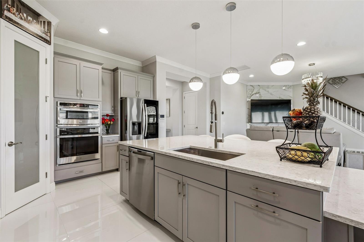



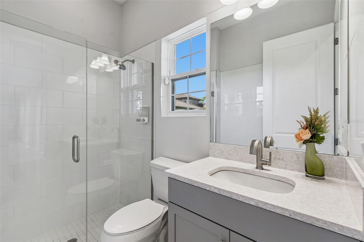
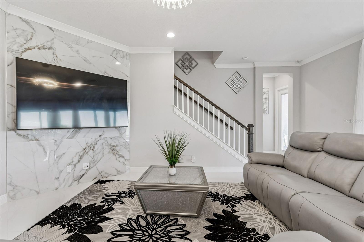
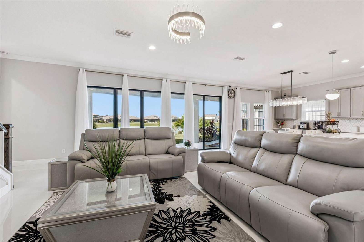

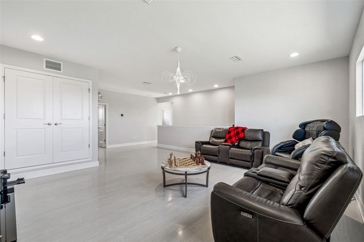
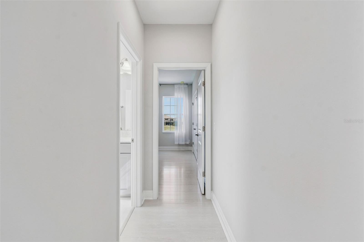
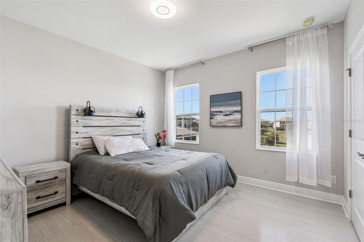

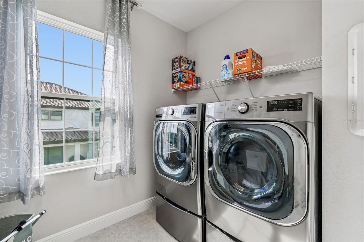
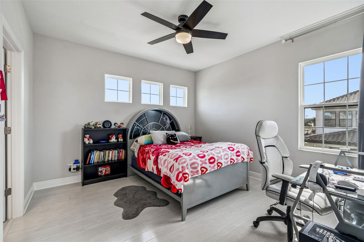
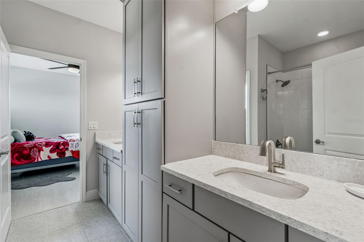
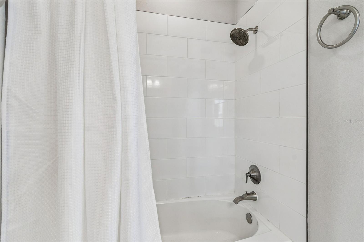

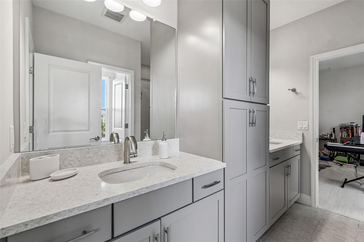
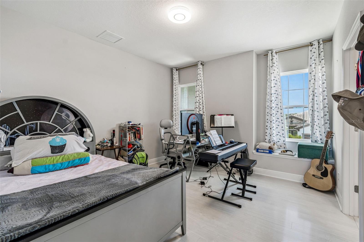
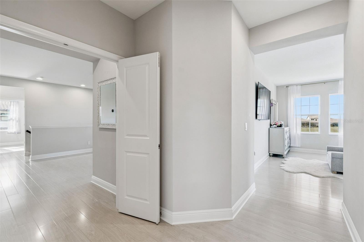

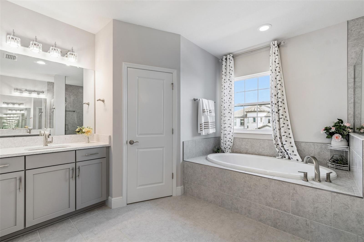

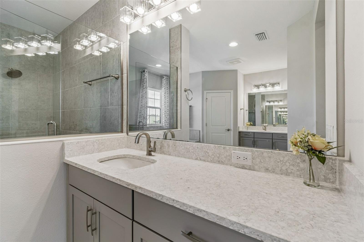
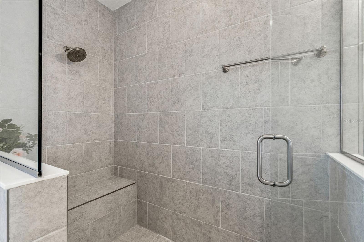
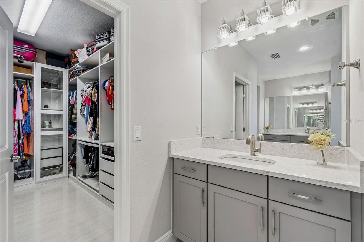
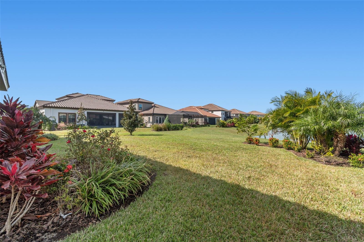
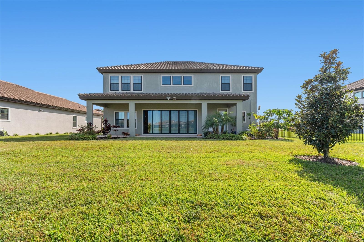
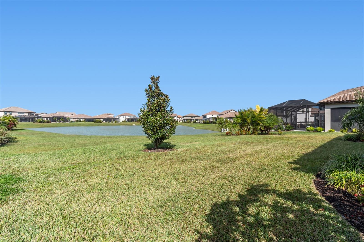
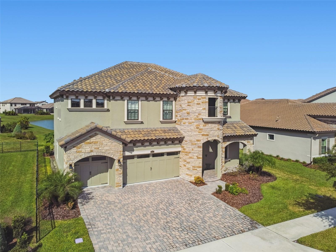

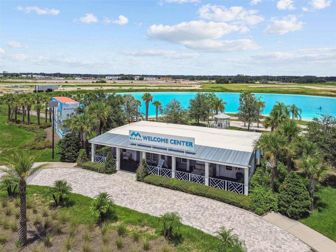
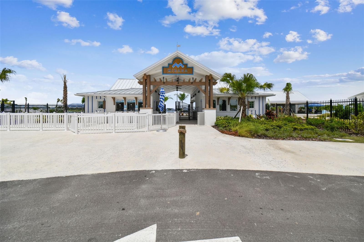
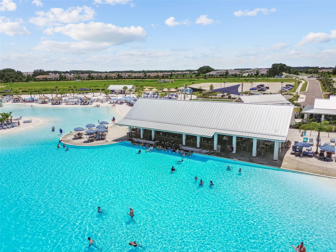
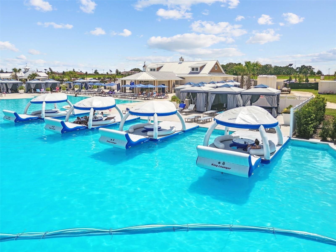

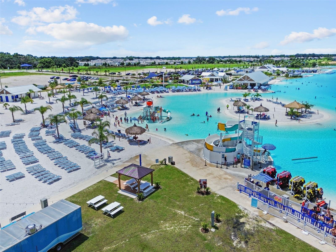
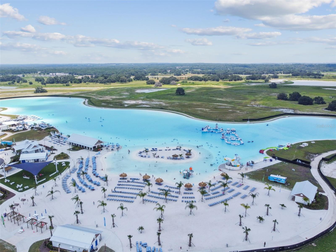
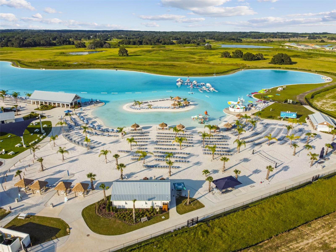
- MLS#: TB8447927 ( Residential )
- Street Address: 10863 Rustic Timber Loop
- Viewed: 76
- Price: $849,900
- Price sqft: $180
- Waterfront: No
- Year Built: 2023
- Bldg sqft: 4711
- Bedrooms: 5
- Total Baths: 4
- Full Baths: 4
- Garage / Parking Spaces: 3
- Days On Market: 91
- Additional Information
- Geolocation: 28.3153 / -82.2808
- County: PASCO
- City: SAN ANTONIO
- Zipcode: 33576
- Subdivision: Mirada Parcel 2 Pb 89 Pg 50 Bl
- Elementary School: San Antonio
- Middle School: Pasco
- High School: Pasco
- Provided by: PREMIER SOTHEBY'S INTL REALTY
- Contact: Janet Moore
- 727-595-1604

- DMCA Notice
-
DescriptionWhere cozy meets captivating, this unique home blends the boldness and beautiful architecture with the worldly charm of the Mediterranean. With sun drenched stone walls, airy spaces, and a touch of modern flair, its the perfect balance of timeless design and relaxed elegance. This five bedroom, four bath, three car garage modern farmhouse home with water views in Mirada. In the heart of fast growing Pasco County, this premium lot offers sweeping water views, providing an ideal backdrop for your new home. Designed with the popular Modern Farmhouse collection, this home combines elegance and functionality to create an ideal living space for families of all sizes. Enter inside to find a beautifully crafted home that boasts modern yet inviting design. The interior features include Sonoma Stone cabinets, stunning Ethereal White quartz countertops, and porcelain tile flooring. Every detail of this home has been carefully chosen to create a contemporary yet timeless atmosphere. The Verona layout is designed for effortless living, with a spacious, open floor plan. The downstairs features a den off the foyer, ideal for a home office or quiet retreat. The combination grand room, island kitchen and casual dining area creates an ideal space for family gatherings and entertaining guests. A guest suite and bath are also on the first floor, offering privacy and comfort for visitors. Upstairs, the expansive bonus room offers endless possibilities for recreation or relaxation. The private owners retreat is a sanctuary, complete with a luxurious en suite bath and ample closet space. Three oversized secondary bedrooms, each with spacious walk in closets, provide plenty of room for family and guests. In the desirable Mirada community, this home offers more than just a beautiful residence. Soon, homeowners will enjoy access to the Mirada Lagoon, a 15 acre man made lagoon that is set to become the largest of its kind in the country. Residents will have exclusive access to a pristine beach environment for swimming, kayaking, paddleboarding and relaxing right in their neighborhood. The community also features multi modal paths that connect neighborhoods to additional amenities such as tot lots, dog parks and more. With its picturesque water views, exceptional design and access to world class amenities, this home offers a blend of comfort, luxury and convenience. Dont miss out on the opportunity to make this dream home yours with ample yard space to design your amazing pool. Pre plumbed for your outside kitchen design. Contact us today to schedule a private tour!
All
Similar
Features
Appliances
- Dishwasher
- Disposal
- Microwave
- Other
- Refrigerator
- Water Softener
Home Owners Association Fee
- 375.00
Home Owners Association Fee Includes
- Cable TV
- Internet
- Recreational Facilities
Association Name
- Breeze / Robert Stone
Builder Model
- Verona
Builder Name
- Homes By WestBay
- LLC
Carport Spaces
- 0.00
Close Date
- 0000-00-00
Cooling
- Central Air
Country
- US
Covered Spaces
- 0.00
Exterior Features
- Sidewalk
- Sliding Doors
Flooring
- Ceramic Tile
- Luxury Vinyl
- Tile
Garage Spaces
- 3.00
Heating
- Central
High School
- Pasco High-PO
Insurance Expense
- 0.00
Interior Features
- High Ceilings
- In Wall Pest System
- Open Floorplan
- Stone Counters
- Walk-In Closet(s)
Legal Description
- MIRADA PARCEL 2 PB 89 PG 50 BLOCK 1 LOT 1
Levels
- Two
Living Area
- 3518.00
Lot Features
- Landscaped
- Sidewalk
Middle School
- Pasco Middle-PO
Area Major
- 33576 - San Antonio
Net Operating Income
- 0.00
Occupant Type
- Owner
Open Parking Spaces
- 0.00
Other Expense
- 0.00
Parcel Number
- 14-25-20-0050-00100-0010
Pets Allowed
- Yes
Property Condition
- Completed
Property Type
- Residential
Roof
- Tile
School Elementary
- San Antonio-PO
Sewer
- Public Sewer
Style
- Other
Tax Year
- 2024
Township
- 25
Utilities
- BB/HS Internet Available
- Electricity Connected
- Public
View
- Water
Views
- 76
Virtual Tour Url
- https://realestate.febreframeworks.com/videos/019a74eb-c5f4-71e7-9868-1ed58116a192?v=461
Water Source
- Public
Year Built
- 2023
Zoning Code
- RESI
Listing Data ©2026 Greater Fort Lauderdale REALTORS®
Listings provided courtesy of The Hernando County Association of Realtors MLS.
Listing Data ©2026 REALTOR® Association of Citrus County
Listing Data ©2026 Royal Palm Coast Realtor® Association
The information provided by this website is for the personal, non-commercial use of consumers and may not be used for any purpose other than to identify prospective properties consumers may be interested in purchasing.Display of MLS data is usually deemed reliable but is NOT guaranteed accurate.
Datafeed Last updated on February 14, 2026 @ 12:00 am
©2006-2026 brokerIDXsites.com - https://brokerIDXsites.com
Sign Up Now for Free!X
Call Direct: Brokerage Office:
Registration Benefits:
- New Listings & Price Reduction Updates sent directly to your email
- Create Your Own Property Search saved for your return visit.
- "Like" Listings and Create a Favorites List
* NOTICE: By creating your free profile, you authorize us to send you periodic emails about new listings that match your saved searches and related real estate information.If you provide your telephone number, you are giving us permission to call you in response to this request, even if this phone number is in the State and/or National Do Not Call Registry.
Already have an account? Login to your account.
