Share this property:
Contact Julie Ann Ludovico
Schedule A Showing
Request more information
- Home
- Property Search
- Search results
- 4107 Causeway Vista Drive, TAMPA, FL 33615
Active
Property Photos
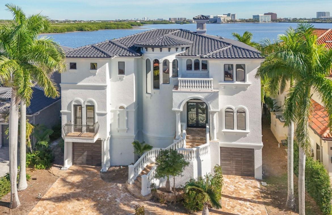

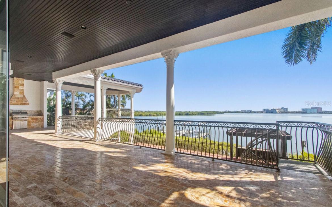
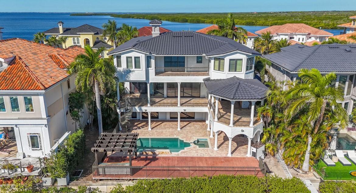
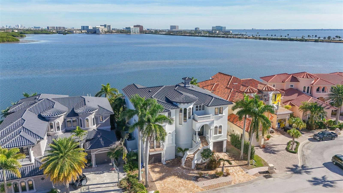
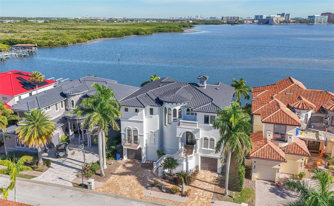
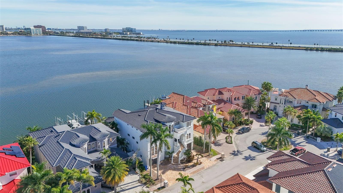
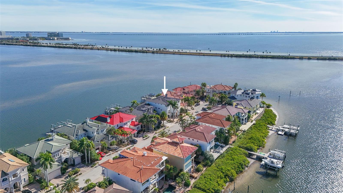
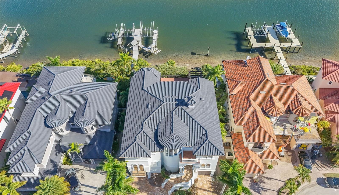
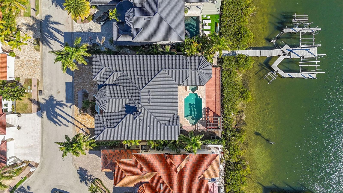
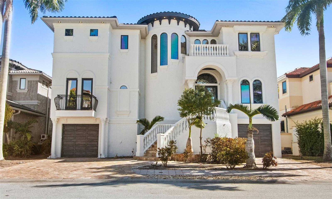
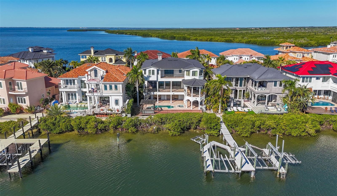
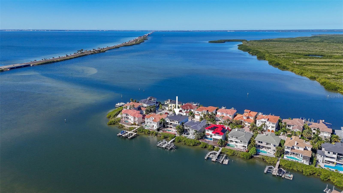
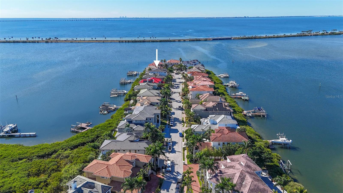
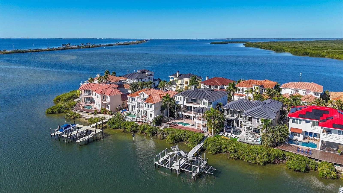
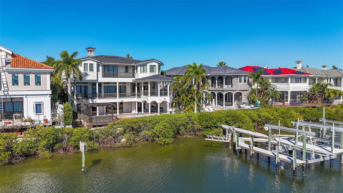
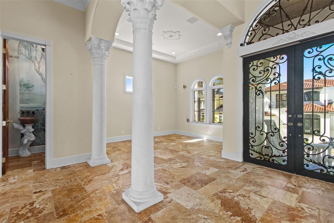
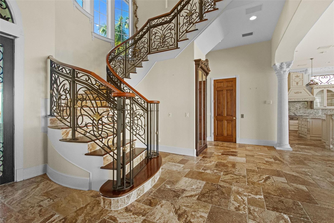
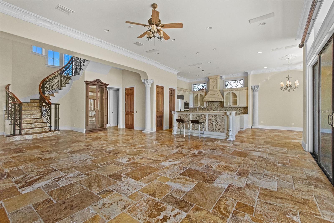
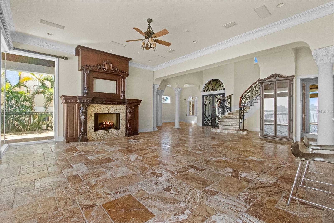
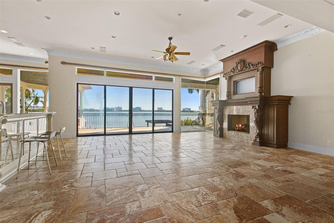
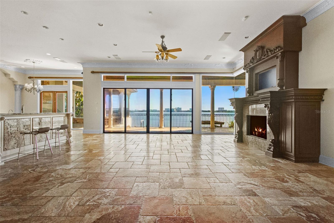
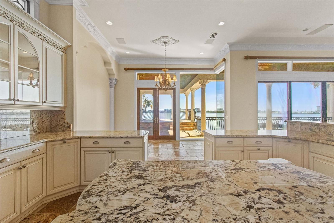
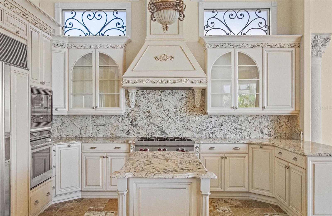
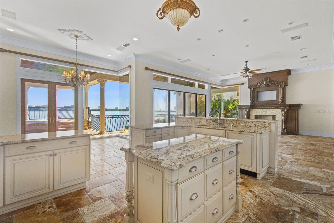
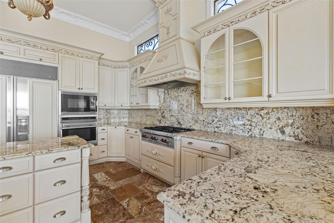
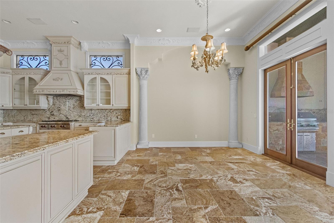
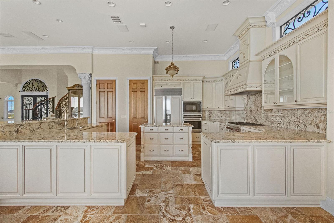
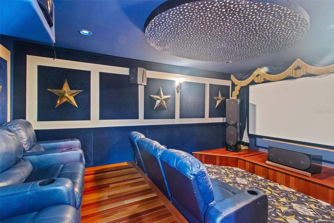
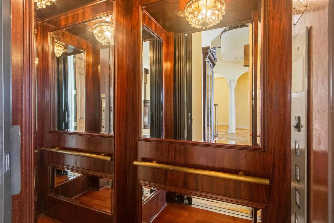
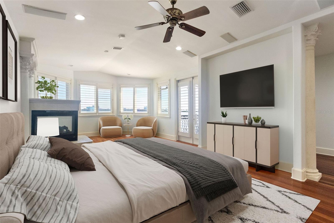
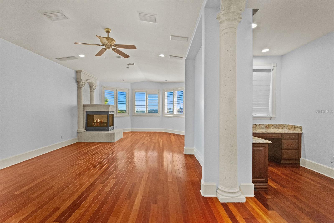
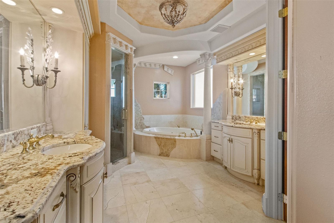
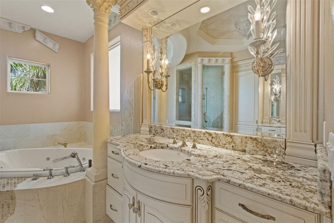
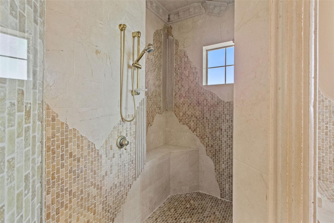
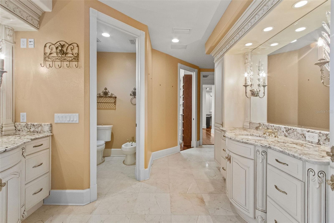
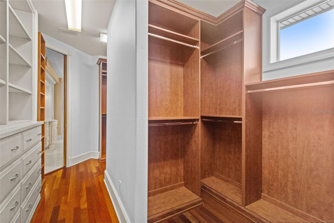
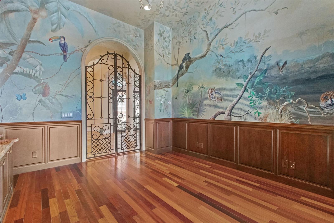
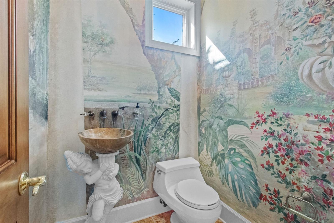
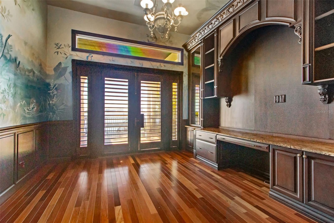
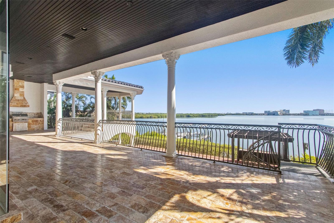
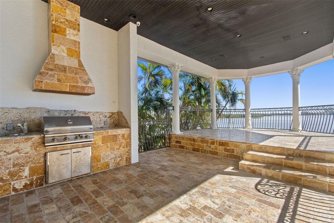
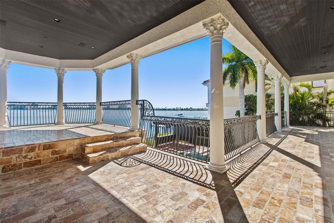
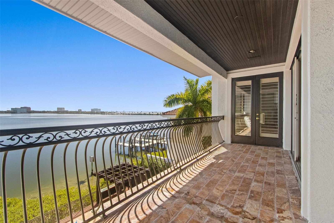
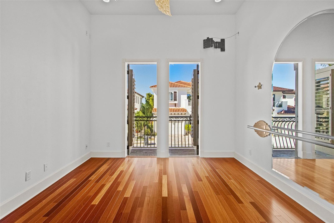
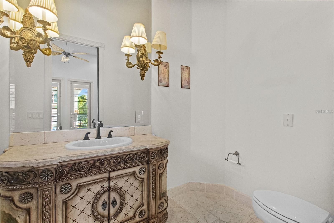
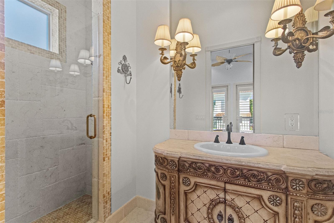
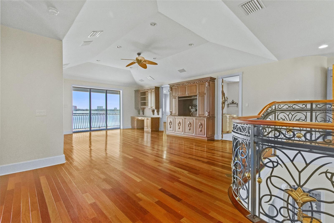
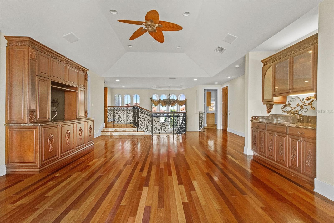
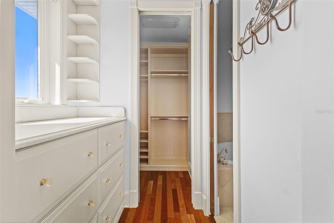
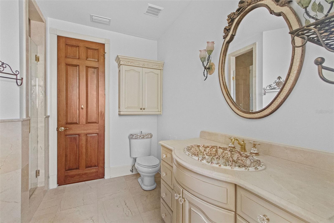
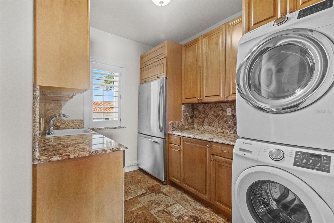
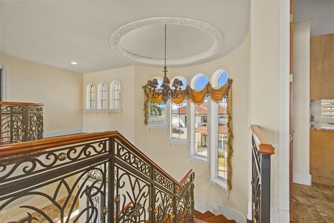
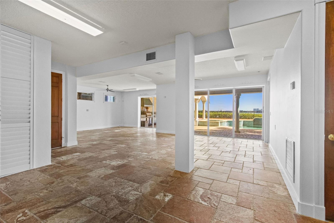
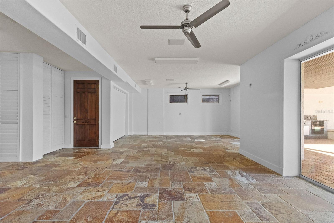
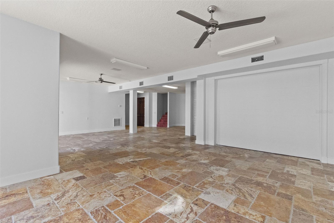
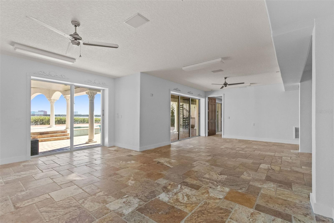
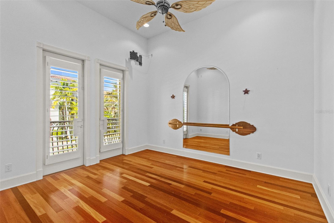
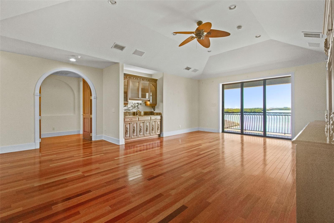
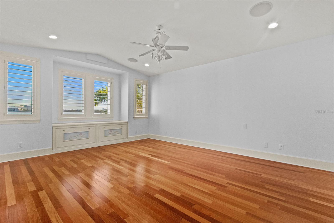
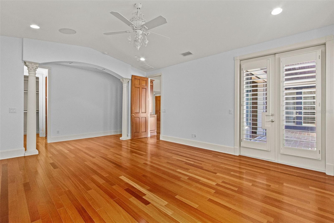
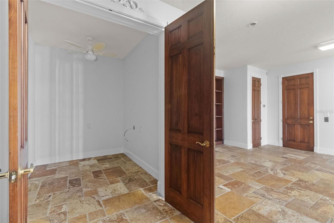
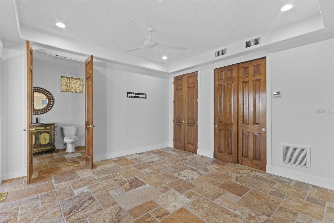
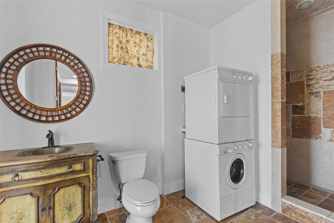
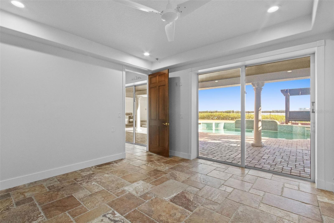
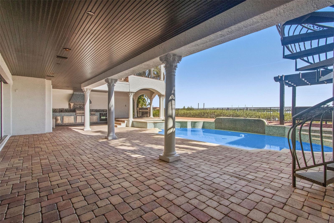
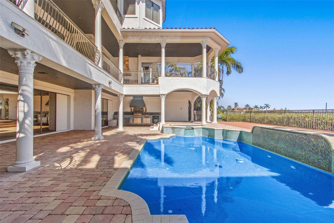
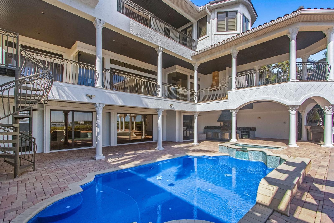
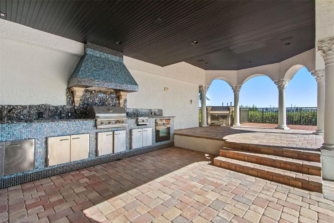
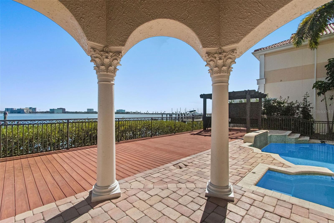
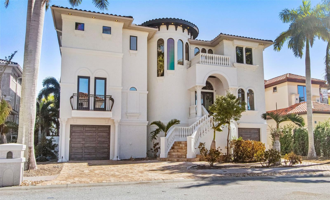
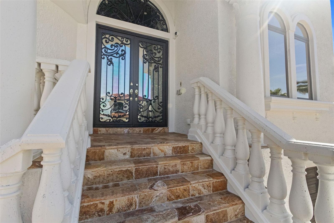
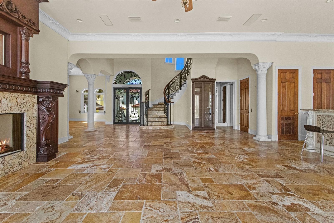
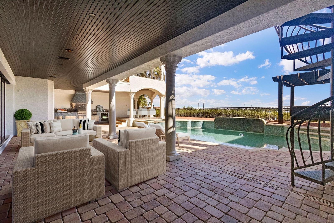
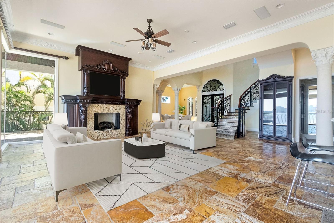
- MLS#: TB8448884 ( Residential )
- Street Address: 4107 Causeway Vista Drive
- Viewed: 186
- Price: $3,650,000
- Price sqft: $398
- Waterfront: Yes
- Wateraccess: Yes
- Waterfront Type: Bay/Harbor,Gulf/Ocean to Bay
- Year Built: 2005
- Bldg sqft: 9163
- Bedrooms: 5
- Total Baths: 5
- Full Baths: 4
- 1/2 Baths: 1
- Garage / Parking Spaces: 3
- Days On Market: 97
- Additional Information
- Geolocation: 27.977 / -82.5821
- County: HILLSBOROUGH
- City: TAMPA
- Zipcode: 33615
- Subdivision: The Reserve Of Old Tampa Bay
- Elementary School: Bay Crest
- Middle School: Webb
- High School: Alonso
- Provided by: FLORIDA EXECUTIVE REALTY 2
- Contact: Jerry Cionci
- 813-832-5400

- DMCA Notice
-
DescriptionExperience this sleek, modernized Mediterranean masterpiece in an elite Alvarez community, featuring Tampa Bays most expansive waterfront. Brand new tile roof, vibrant fresh paint inside and out. Glide up the chandelier lit elevator to break taking bay views on entry level. Main Floor dazzles with a gourmet kitchen, Wolf Gas Stove, Sub Zero Fridge, massive island, beige cabinetry, pristine white granite; cozy fireplace living room; elegant dining room; travertine floors flowing to a grand balcony with full outdoor kitchen. The upper level has rich cherry hardwoods; luxurious master suite, guest bedroom; epic 10 speaker theater with starry ceiling and power recliners; and a terrace showcasing endless water vistas. The lower level thrills with a wine room, entertainment hub, private mother in law suite, sparkling pool/spa with a cascading waterfall and fountain, the second outdoor kitchen is on the expansive wood deck. There is also a versatile space for a 5th bedroom or office. Comfortably take the elevator to each floor for ultimate convenience. The whole home has sonos audio perfect for entertaining. The Ultimate dock has a 16k lb boat lift, dual sea doo lift; stunning pergola with glowing bar commanding a full bay panoramic view. This amazing property is close to the Tampa International Airport, Downtown Tampa, St Petersburg, the world class Gulf beaches, Michelin star restaurants and so much more. This home is the embodiment of waterfront luxury!
All
Similar
Features
Waterfront Description
- Bay/Harbor
- Gulf/Ocean to Bay
Appliances
- Bar Fridge
- Built-In Oven
- Convection Oven
- Cooktop
- Dishwasher
- Disposal
- Dryer
- Exhaust Fan
- Freezer
- Microwave
- Range
- Range Hood
- Refrigerator
- Tankless Water Heater
- Washer
- Water Purifier
- Wine Refrigerator
Association Amenities
- Gated
Home Owners Association Fee
- 2500.00
Home Owners Association Fee Includes
- Guard - 24 Hour
- Management
- Security
Association Name
- Blake Slusher
Association Phone
- 813-600-5090
Carport Spaces
- 0.00
Close Date
- 0000-00-00
Cooling
- Central Air
Country
- US
Covered Spaces
- 0.00
Exterior Features
- Balcony
- French Doors
- Lighting
- Outdoor Grill
- Outdoor Kitchen
- Outdoor Shower
- Shade Shutter(s)
- Sidewalk
- Sliding Doors
Fencing
- Fenced
Flooring
- Marble
- Travertine
- Wood
Furnished
- Negotiable
Garage Spaces
- 3.00
Heating
- Electric
- Exhaust Fan
- Propane
High School
- Alonso-HB
Insurance Expense
- 0.00
Interior Features
- Ceiling Fans(s)
- Crown Molding
- Eat-in Kitchen
- Elevator
- High Ceilings
- Kitchen/Family Room Combo
- Solid Wood Cabinets
- Thermostat
- Wet Bar
- Window Treatments
Legal Description
- THE RESERVE OF OLD TAMPA BAY LOT 20
Levels
- Three Or More
Living Area
- 6310.00
Middle School
- Webb-HB
Area Major
- 33615 - Tampa / Town and Country
Net Operating Income
- 0.00
Occupant Type
- Vacant
Open Parking Spaces
- 0.00
Other Expense
- 0.00
Parcel Number
- U-11-29-17-0FV-000000-00020.0
Parking Features
- Driveway
Pets Allowed
- Yes
Pool Features
- Fiber Optic Lighting
Property Condition
- Completed
Property Type
- Residential
Roof
- Tile
School Elementary
- Bay Crest-HB
Sewer
- Public Sewer
Style
- Mediterranean
Tax Year
- 2025
Township
- 29
Utilities
- BB/HS Internet Available
- Cable Connected
- Electricity Connected
- Fire Hydrant
- Phone Available
- Propane
- Sewer Connected
- Underground Utilities
- Water Connected
View
- Water
Views
- 186
Water Source
- Public
Year Built
- 2005
Zoning Code
- PD
Listing Data ©2026 Greater Fort Lauderdale REALTORS®
Listings provided courtesy of The Hernando County Association of Realtors MLS.
Listing Data ©2026 REALTOR® Association of Citrus County
Listing Data ©2026 Royal Palm Coast Realtor® Association
The information provided by this website is for the personal, non-commercial use of consumers and may not be used for any purpose other than to identify prospective properties consumers may be interested in purchasing.Display of MLS data is usually deemed reliable but is NOT guaranteed accurate.
Datafeed Last updated on February 23, 2026 @ 12:00 am
©2006-2026 brokerIDXsites.com - https://brokerIDXsites.com
Sign Up Now for Free!X
Call Direct: Brokerage Office:
Registration Benefits:
- New Listings & Price Reduction Updates sent directly to your email
- Create Your Own Property Search saved for your return visit.
- "Like" Listings and Create a Favorites List
* NOTICE: By creating your free profile, you authorize us to send you periodic emails about new listings that match your saved searches and related real estate information.If you provide your telephone number, you are giving us permission to call you in response to this request, even if this phone number is in the State and/or National Do Not Call Registry.
Already have an account? Login to your account.
