Share this property:
Contact Julie Ann Ludovico
Schedule A Showing
Request more information
- Home
- Property Search
- Search results
- 980 Boca Ciega Isle Drive, ST PETE BEACH, FL 33706
Active
Property Photos
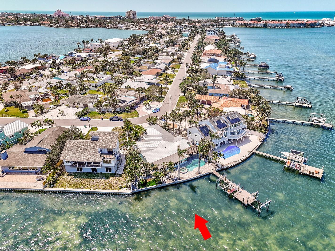

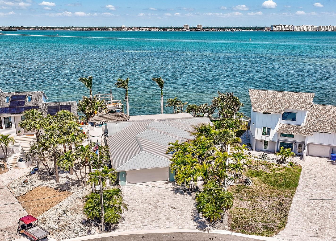
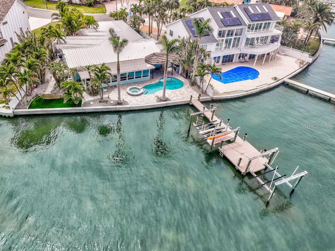
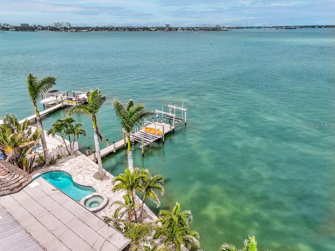
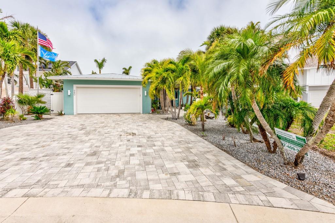
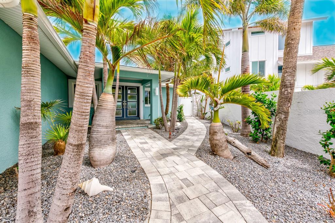
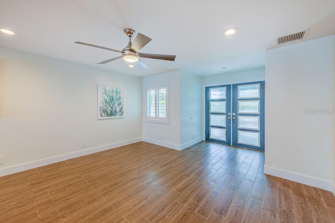
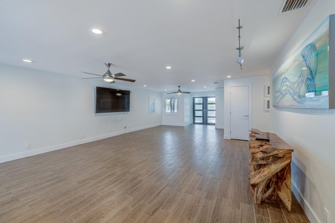
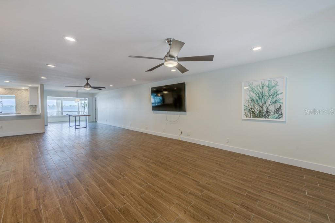
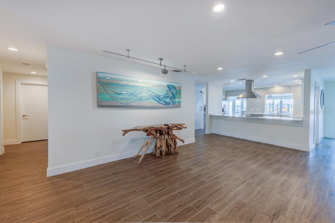
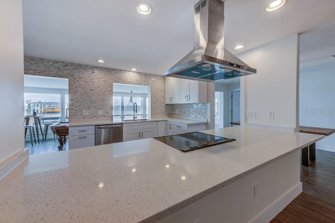
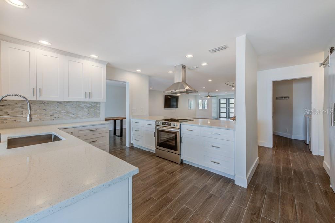
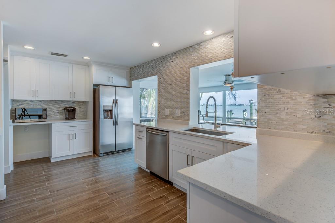
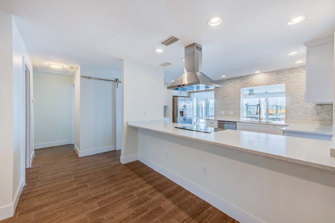
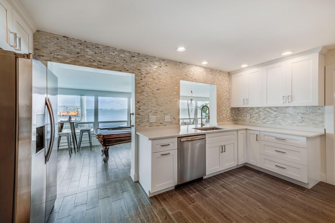
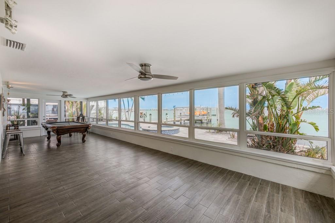
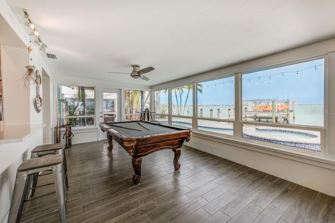
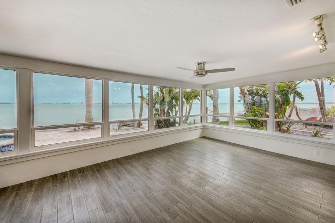
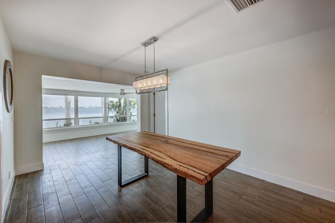
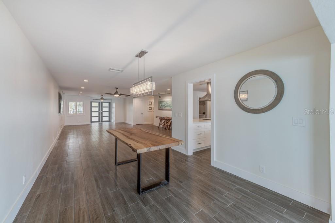
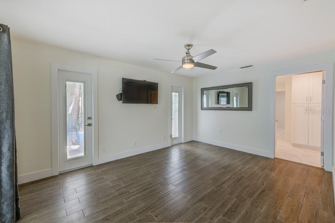
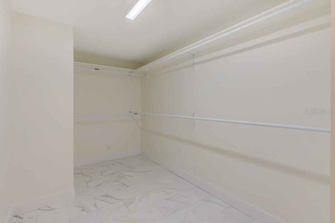
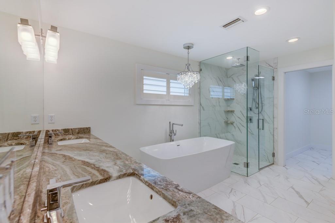
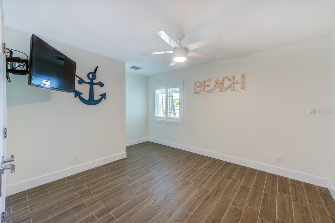
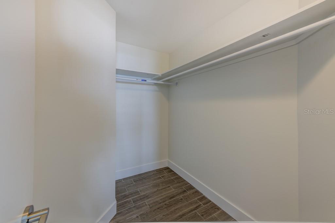
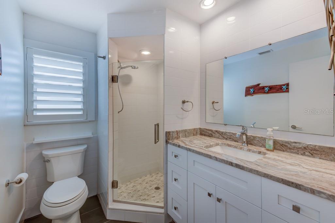
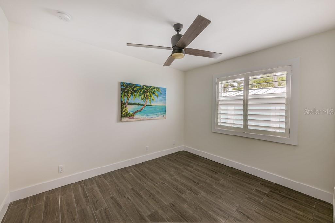
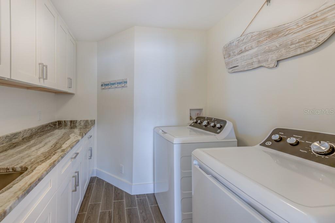
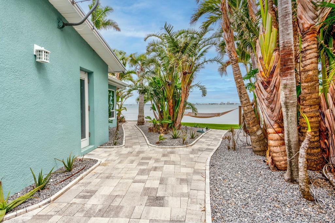
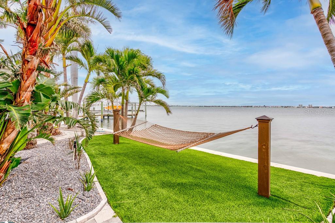
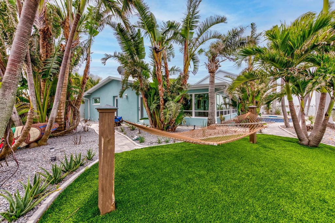
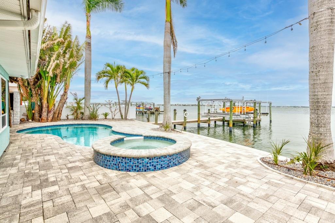
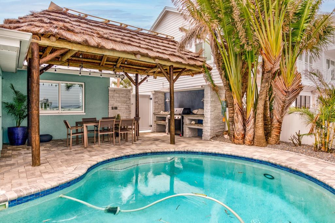
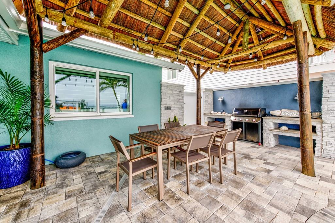
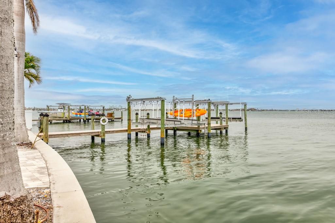
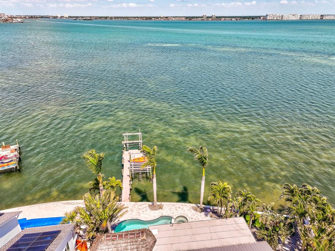
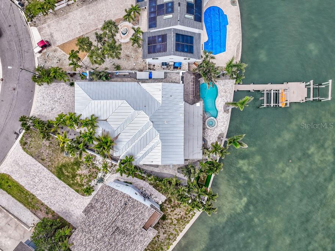
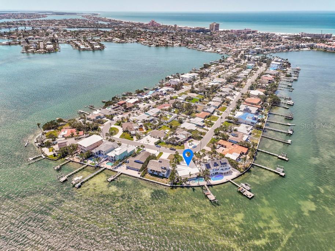
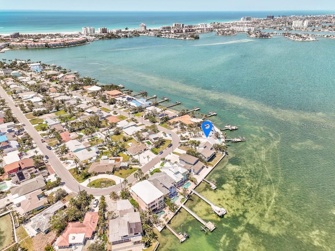
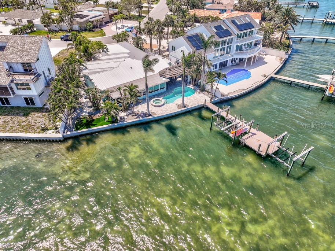
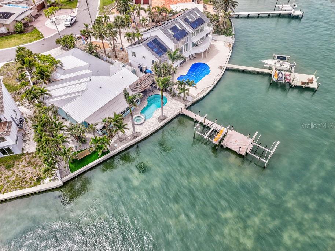
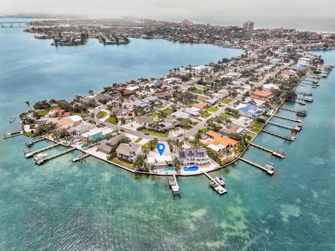
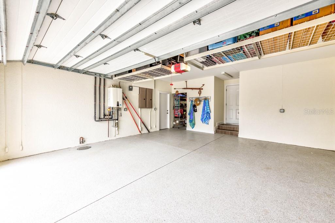
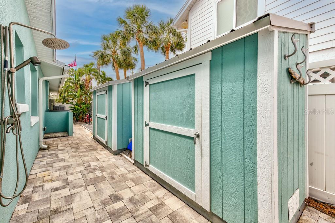
- MLS#: TB8449304 ( Residential )
- Street Address: 980 Boca Ciega Isle Drive
- Viewed: 86
- Price: $1,745,000
- Price sqft: $519
- Waterfront: Yes
- Waterfront Type: Intracoastal Waterway
- Year Built: 1968
- Bldg sqft: 3361
- Bedrooms: 4
- Total Baths: 2
- Full Baths: 2
- Days On Market: 91
- Additional Information
- Geolocation: 27.7247 / -82.7299
- County: PINELLAS
- City: ST PETE BEACH
- Zipcode: 33706
- Subdivision: Boca Ciega Isle
- Elementary School: Azalea
- Middle School: Bay Point
- High School: Boca Ciega

- DMCA Notice
-
DescriptionSPECTACULAR OPEN WATER VIEWS LOCATED IN THE HEART OF ST. PETE BEACH ONE OF AMERICAS HIGHEST RATED BEACH COMMUNITIES! Lined with lush palms, a lovely brick paver driveway transitions to a delightful, private, tropical entryway. Fine contemporary double doors open to a spacious, beautiful and elegantly updated home. Driftwood style porcelain floors, clean radiant lighting, graceful open spaces, and sweeping panoramic water views deliver a dazzling waterfront living experience. The gorgeous contemporary dream kitchen boasts resplendent quartz surfaces, extensive accent tile backsplash areas, high end stainless steel appliances, wine chiller, coastal white cabinetry, pantry, substantial counter space and a large breakfast bar. Youll love the huge multi purpose Florida room offering stunning vistas day and night. The inspiring owners suite provides a grand walk in closet/wardrobe room, and a luxurious bath with exquisite tilework, two poshly appointed vanities, a lavish stand alone soaking tub, and a superb walk in glass rain shower enclosure. Bedrooms 2 4 and the full guest bathroom enjoy plush, appealing finishes. The indoor laundry is sizable, with fine counters, generous storage and a built in wash basin. Pavers extend around the home, creating a clean and easy to maintain allure. Out back youll find an expansive 96 feet of seawall/water frontage with views that seemingly go on forever, and a fabulous heated pool and elevated spa completely encased in pavers. Your built in tiki hut is ideal for dining and entertaining and sits adjacent to an exceptional outdoor cooking center with attractive complementary built ins. Side and back yard landscaping is simply meticulous, and includes a wonderful built in hammock and outdoor rain shower. Step out to a remarkable boat dock setup that has it all with water, electric, 10,000lb boat lift, dual jetski lift, kayak station and large sun deck lounging area. Low maintenance metal roof, oversized garage with overhead storage and mini workshop, 4ft high Garrison Hammerhead storm flood barriers, two hefty storage sheds, low voltage landscape lighting, ambient lighting for outdoor entertainment and tankless hot water heating, and so much more. This is an incredible value in a premier waterfront location close to dining, shopping and entertainment! Dimensions are estimates, buyer to verify.
All
Similar
Features
Waterfront Description
- Intracoastal Waterway
Appliances
- Dishwasher
- Disposal
- Dryer
- Electric Water Heater
- Microwave
- Range
- Range Hood
- Refrigerator
- Tankless Water Heater
- Washer
- Wine Refrigerator
Home Owners Association Fee
- 0.00
Carport Spaces
- 0.00
Close Date
- 0000-00-00
Cooling
- Central Air
Country
- US
Covered Spaces
- 0.00
Exterior Features
- Lighting
- Outdoor Grill
- Outdoor Kitchen
- Outdoor Shower
- Private Mailbox
- Rain Gutters
Fencing
- Fenced
- Masonry
- Vinyl
Flooring
- Ceramic Tile
- Tile
Furnished
- Unfurnished
Garage Spaces
- 2.00
Heating
- Central
- Electric
High School
- Boca Ciega High-PN
Insurance Expense
- 0.00
Interior Features
- Ceiling Fans(s)
- Eat-in Kitchen
- Kitchen/Family Room Combo
- Living Room/Dining Room Combo
- Open Floorplan
- Primary Bedroom Main Floor
- Solid Surface Counters
- Solid Wood Cabinets
- Split Bedroom
- Stone Counters
- Thermostat
- Walk-In Closet(s)
- Window Treatments
Legal Description
- BOCA CIEGA ISLE BLK A
- LOT 39
Levels
- One
Living Area
- 2793.00
Lot Features
- Flood Insurance Required
- FloodZone
- City Limits
- In County
- Landscaped
- Near Public Transit
- Paved
Middle School
- Bay Point Middle-PN
Area Major
- 33706 - Pass a Grille Bch/St Pete Bch/Treasure Isl
Net Operating Income
- 0.00
Occupant Type
- Tenant
Open Parking Spaces
- 0.00
Other Expense
- 0.00
Other Structures
- Outdoor Kitchen
- Shed(s)
Parcel Number
- 06-32-16-09594-001-0390
Parking Features
- Driveway
- Garage Door Opener
Pets Allowed
- Cats OK
- Dogs OK
- Yes
Pool Features
- Deck
- Gunite
- Heated
- In Ground
- Lighting
- Salt Water
- Tile
Possession
- Close Of Escrow
Property Type
- Residential
Roof
- Metal
School Elementary
- Azalea Elementary-PN
Sewer
- Public Sewer
Style
- Custom
Tax Year
- 2025
Township
- 32
Utilities
- BB/HS Internet Available
- Cable Available
- Cable Connected
- Electricity Available
- Electricity Connected
- Fire Hydrant
- Propane
- Public
- Sewer Available
- Sewer Connected
- Sprinkler Recycled
- Water Available
- Water Connected
View
- Water
Views
- 86
Water Source
- Public
Year Built
- 1968
Zoning Code
- SFR
Listing Data ©2026 Greater Fort Lauderdale REALTORS®
Listings provided courtesy of The Hernando County Association of Realtors MLS.
Listing Data ©2026 REALTOR® Association of Citrus County
Listing Data ©2026 Royal Palm Coast Realtor® Association
The information provided by this website is for the personal, non-commercial use of consumers and may not be used for any purpose other than to identify prospective properties consumers may be interested in purchasing.Display of MLS data is usually deemed reliable but is NOT guaranteed accurate.
Datafeed Last updated on February 19, 2026 @ 12:00 am
©2006-2026 brokerIDXsites.com - https://brokerIDXsites.com
Sign Up Now for Free!X
Call Direct: Brokerage Office:
Registration Benefits:
- New Listings & Price Reduction Updates sent directly to your email
- Create Your Own Property Search saved for your return visit.
- "Like" Listings and Create a Favorites List
* NOTICE: By creating your free profile, you authorize us to send you periodic emails about new listings that match your saved searches and related real estate information.If you provide your telephone number, you are giving us permission to call you in response to this request, even if this phone number is in the State and/or National Do Not Call Registry.
Already have an account? Login to your account.
