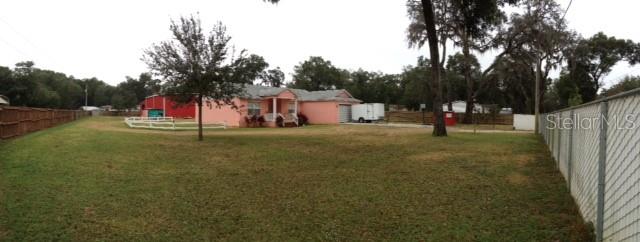Share this property:
Contact Julie Ann Ludovico
Schedule A Showing
Request more information
- Home
- Property Search
- Search results
- 1430 Kingsway Road, SEFFNER, FL 33584
Property Photos




































- MLS#: T3393294 ( Residential )
- Street Address: 1430 Kingsway Road
- Viewed: 564
- Price: $707,000
- Price sqft: $124
- Waterfront: No
- Year Built: 2006
- Bldg sqft: 5704
- Bedrooms: 4
- Total Baths: 3
- Full Baths: 2
- 1/2 Baths: 1
- Garage / Parking Spaces: 10
- Days On Market: 1060
- Additional Information
- Geolocation: 28.0155 / -82.2784
- County: HILLSBOROUGH
- City: SEFFNER
- Zipcode: 33584
- Subdivision: Elender Jackson Johnson Estate
- Provided by: ANGEL REALTY LLC
- Contact: David Severino
- 813-936-9559

- DMCA Notice
-
DescriptionA Great Property, Completely fenced with Loads of Potential. A Variety of Uses. Zoning and Use should be verified by Buyer Prior to Purchase! Warehouse is currently leased! It is 3,125 Sq. Ft. Steel Building with Office / 2 Full Bathrooms (1 inside and 1 outside), The Warehouse has a 5 Ton Central AC unit, A 40 Gal Water heater. 18' High insulated Ceilings with 2) 14' x 14' Electric Remote controlled Roll up Doors. Drive Thru Ability. Also 25x50 Ft Concrete Slab. Zoning is AS 1, Horse Ok. There is also a 2006 4 Bedroom 2 Bath Home with Vaulted Ceiling in Living Room & Kitchen. A Laundry room & Half bath, Den or 4th Bedroom. an Attached 2 Car Garage with 8' High Overhead roll up door. Ceramic Tile in Wet Areas. Carpet in Bedrooms & Living Room. Custom Made Solid Wood Maple Cabinets & Breakfast Bar, Garage Access through Oversized Master Bathroom Or Laundry Room w/Half bath. The 50x50 Garage is Currently rented for $3,000.00 Per Month. There is also a 625 sq. ft. enclosed Garage that could rent for an additional $1,000.00 per month. Main House also has a Newer 2 Post Car Lift that may be included for the right price.
All
Similar
Features
Appliances
- Dishwasher
- Electric Water Heater
- Microwave
- Range
- Refrigerator
- Water Softener
Home Owners Association Fee
- 0.00
Carport Spaces
- 0.00
Close Date
- 0000-00-00
Cooling
- Central Air
Country
- US
Covered Spaces
- 0.00
Exterior Features
- Dog Run
- Lighting
- Other
- Outdoor Shower
- Sprinkler Metered
- Storage
Fencing
- Fenced
- Wood
Flooring
- Carpet
- Ceramic Tile
Furnished
- Unfurnished
Garage Spaces
- 10.00
Green Energy Efficient
- Lighting
Heating
- Central
- Electric
Insurance Expense
- 0.00
Interior Features
- Cathedral Ceiling(s)
- Ceiling Fans(s)
- Eat-in Kitchen
- L Dining
- Living Room/Dining Room Combo
- Primary Bedroom Main Floor
- Solid Wood Cabinets
- Split Bedroom
- Vaulted Ceiling(s)
- Walk-In Closet(s)
- Window Treatments
Legal Description
- ELENDER JACKSON JOHNSON ESTATES LOT D
Levels
- One
Living Area
- 4182.00
Lot Features
- In County
- Level
- Oversized Lot
- Paved
- Private
- Unincorporated
- Zoned for Horses
Area Major
- 33584 - Seffner
Net Operating Income
- 0.00
Occupant Type
- Owner
Open Parking Spaces
- 0.00
Other Expense
- 0.00
Other Structures
- Barn(s)
- Kennel/Dog Run
- Shed(s)
- Storage
- Workshop
Parcel Number
- U-26-28-20-60X-000000-D0000.0
Parking Features
- Bath In Garage
- Boat
- Covered
- Driveway
- Garage Door Opener
- Ground Level
- Off Street
- Oversized
- RV Garage
- Workshop in Garage
Pets Allowed
- Yes
Possession
- Close Of Escrow
Property Condition
- Completed
Property Type
- Residential
Roof
- Metal
- Shingle
Sewer
- Septic Tank
Style
- Contemporary
- Traditional
Tax Year
- 2024
Township
- 28
Utilities
- BB/HS Internet Available
- Cable Available
- Cable Connected
- Electricity Available
- Electricity Connected
- Public
- Sprinkler Recycled
- Sprinkler Well
- Water Available
- Water Connected
Views
- 564
Virtual Tour Url
- https://youtu.be/vVyizqszoyc
Water Source
- None
- Well
Year Built
- 2006
Zoning Code
- AS-1
Listing Data ©2025 Greater Fort Lauderdale REALTORS®
Listings provided courtesy of The Hernando County Association of Realtors MLS.
Listing Data ©2025 REALTOR® Association of Citrus County
Listing Data ©2025 Royal Palm Coast Realtor® Association
The information provided by this website is for the personal, non-commercial use of consumers and may not be used for any purpose other than to identify prospective properties consumers may be interested in purchasing.Display of MLS data is usually deemed reliable but is NOT guaranteed accurate.
Datafeed Last updated on June 30, 2025 @ 12:00 am
©2006-2025 brokerIDXsites.com - https://brokerIDXsites.com
Sign Up Now for Free!X
Call Direct: Brokerage Office: Mobile: 352.442.9386
Registration Benefits:
- New Listings & Price Reduction Updates sent directly to your email
- Create Your Own Property Search saved for your return visit.
- "Like" Listings and Create a Favorites List
* NOTICE: By creating your free profile, you authorize us to send you periodic emails about new listings that match your saved searches and related real estate information.If you provide your telephone number, you are giving us permission to call you in response to this request, even if this phone number is in the State and/or National Do Not Call Registry.
Already have an account? Login to your account.
