Share this property:
Contact Julie Ann Ludovico
Schedule A Showing
Request more information
- Home
- Property Search
- Search results
- 7706 Riverdale Avenue, TAMPA, FL 33604
Active
Property Photos
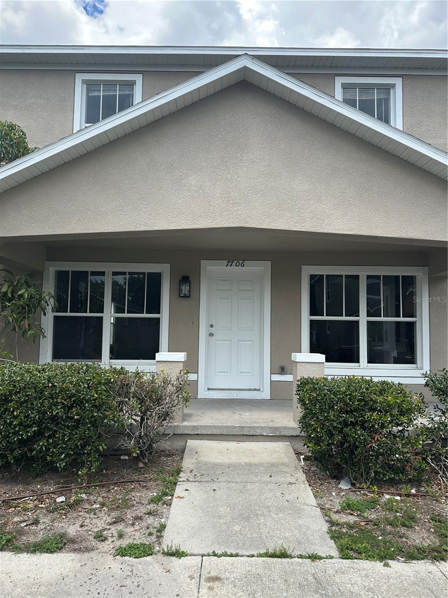

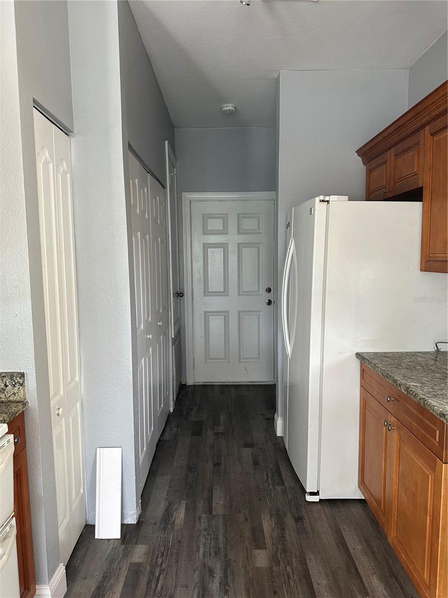
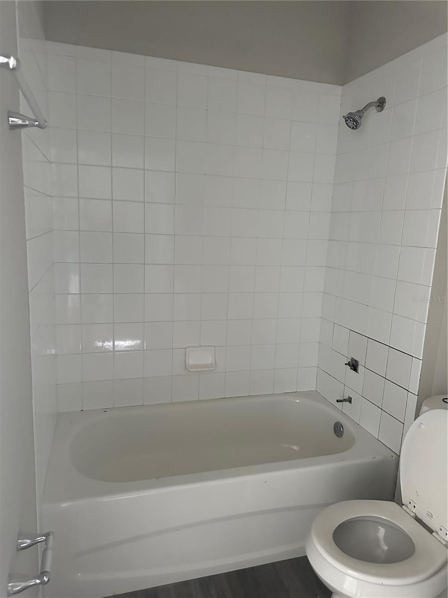
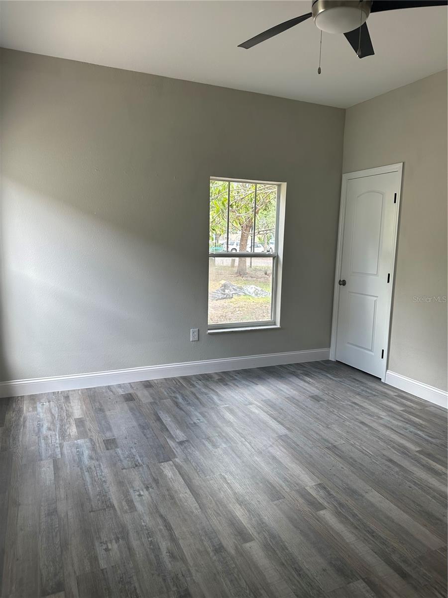
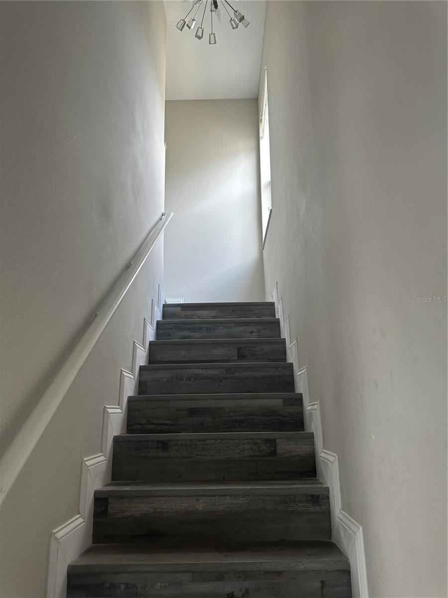
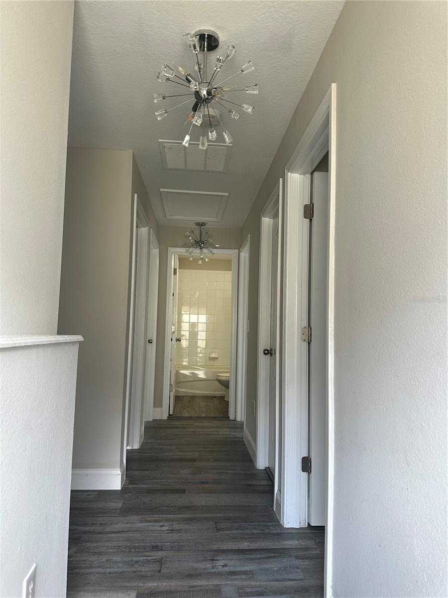
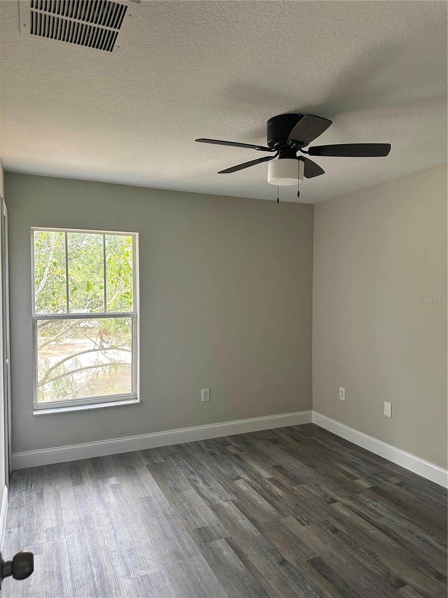
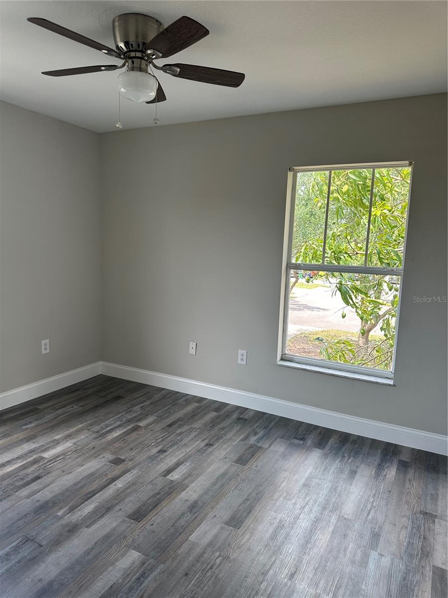
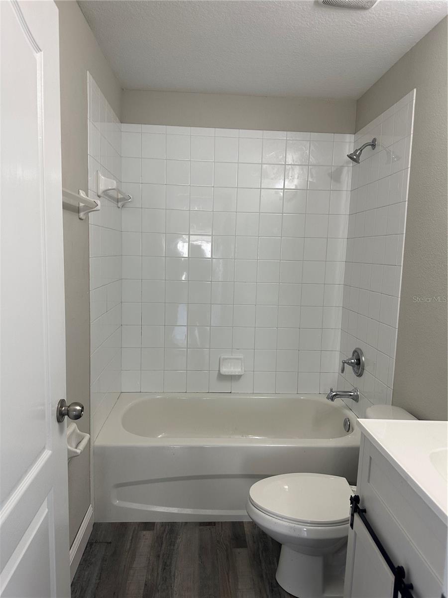
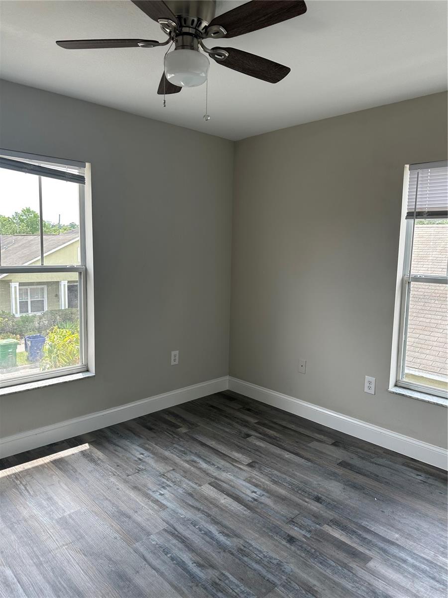
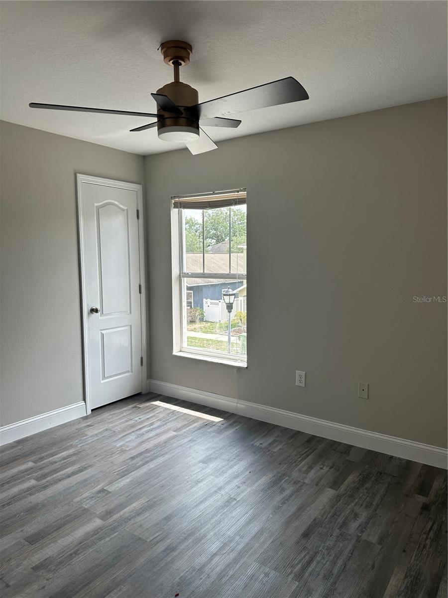
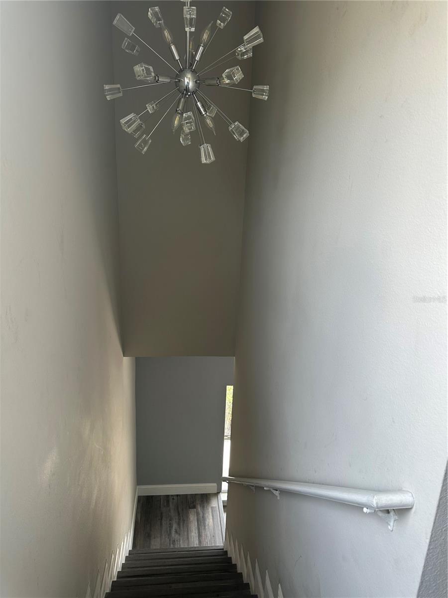
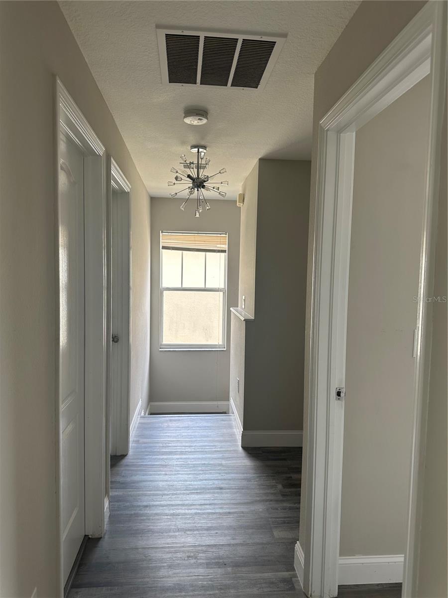
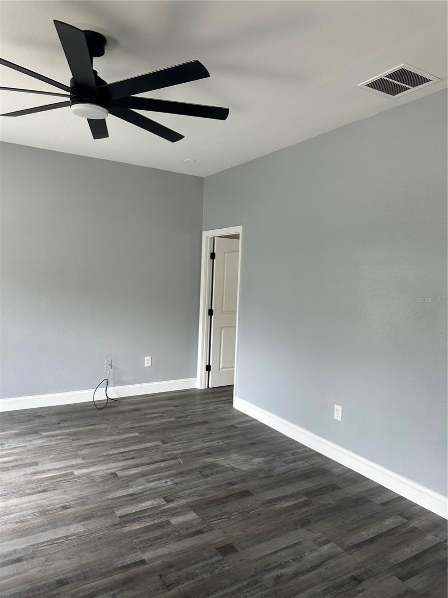
- MLS#: T3435426 ( Residential )
- Street Address: 7706 Riverdale Avenue
- Viewed: 478
- Price: $399,000
- Price sqft: $226
- Waterfront: No
- Year Built: 2008
- Bldg sqft: 1768
- Bedrooms: 5
- Total Baths: 3
- Full Baths: 3
- Days On Market: 1074
- Additional Information
- Geolocation: 28.0184 / -82.4565
- County: HILLSBOROUGH
- City: TAMPA
- Zipcode: 33604
- Subdivision: Oaks At Riverview
- Elementary School: Cleveland
- Middle School: Adams
- High School: Chamberlain
- Provided by: DREAM HOMES REALTY

- DMCA Notice
-
DescriptionGREAT OPPORTUNITY FOR LARGE FAMILY with 5 bedroom 2 bathroom home located in the heart of Tampa, almost 1,700 SF and was built in 2008.This property has a bright future ahead of it. As you walk in, you can appreciate the beautiful tile throughout the first level. You'll also find the primary master room/bathroom, kitchen and dining room on the first level with title. As you make your way upstairs, enjoy the other four bedrooms and the two full bathroom. Property is completely remodeled with new appliances, new kitchen cabinets with granite countertop, new modern flooring, new electric panel, new doors, fresh paint. Move in ready property. All types of financing are accepted. Proof Of Funds must accompany the offer or buyer pre qual letter. If purchasing in a company name, supply articles of incorporation. The realtor is the owner of the property and is willing to receive offers. Seller motivated to sell quickly and accept offer. House is vacant move in ready. No trespassing, must have an appointment to walk the property or get the entry lock box code. This home is a solid block home and is ready for a new owner to take advantage of the potential opportunity. Don't miss this opportunity to own a large property. Serious buyers only
All
Similar
Features
Appliances
- Dishwasher
- Microwave
- Range
- Range Hood
- Refrigerator
Home Owners Association Fee
- 80.00
Association Name
- REAL MANAGER
Association Phone
- 855-877-2472
Carport Spaces
- 0.00
Close Date
- 0000-00-00
Cooling
- Central Air
Country
- US
Covered Spaces
- 0.00
Exterior Features
- Other
- Private Mailbox
Flooring
- Ceramic Tile
- Other
Garage Spaces
- 0.00
Heating
- Central
- Electric
High School
- Chamberlain-HB
Insurance Expense
- 0.00
Interior Features
- Ceiling Fans(s)
- High Ceilings
- Living Room/Dining Room Combo
- Primary Bedroom Main Floor
Legal Description
- OAKS AT RIVERVIEW LOT 20 BLOCK 2
Levels
- Two
Living Area
- 1624.00
Middle School
- Adams-HB
Area Major
- 33604 - Tampa / Sulphur Springs
Net Operating Income
- 0.00
Occupant Type
- Vacant
Open Parking Spaces
- 0.00
Other Expense
- 0.00
Parcel Number
- A-25-28-18-80S-000002-00020.0
Pets Allowed
- Yes
Property Type
- Residential
Roof
- Shingle
School Elementary
- Cleveland-HB
Sewer
- Private Sewer
- Public Sewer
Tax Year
- 2022
Township
- 28
Utilities
- Electricity Available
- Sewer Available
- Water Available
Views
- 478
Virtual Tour Url
- https://www.propertypanorama.com/instaview/stellar/T3435426
Water Source
- Private
- Public
Year Built
- 2008
Zoning Code
- PD
Listing Data ©2026 Greater Fort Lauderdale REALTORS®
Listings provided courtesy of The Hernando County Association of Realtors MLS.
Listing Data ©2026 REALTOR® Association of Citrus County
Listing Data ©2026 Royal Palm Coast Realtor® Association
The information provided by this website is for the personal, non-commercial use of consumers and may not be used for any purpose other than to identify prospective properties consumers may be interested in purchasing.Display of MLS data is usually deemed reliable but is NOT guaranteed accurate.
Datafeed Last updated on March 1, 2026 @ 12:00 am
©2006-2026 brokerIDXsites.com - https://brokerIDXsites.com
Sign Up Now for Free!X
Call Direct: Brokerage Office:
Registration Benefits:
- New Listings & Price Reduction Updates sent directly to your email
- Create Your Own Property Search saved for your return visit.
- "Like" Listings and Create a Favorites List
* NOTICE: By creating your free profile, you authorize us to send you periodic emails about new listings that match your saved searches and related real estate information.If you provide your telephone number, you are giving us permission to call you in response to this request, even if this phone number is in the State and/or National Do Not Call Registry.
Already have an account? Login to your account.
