Share this property:
Contact Julie Ann Ludovico
Schedule A Showing
Request more information
- Home
- Property Search
- Search results
- 3621 Smith Ryals Road, PLANT CITY, FL 33567
Property Photos
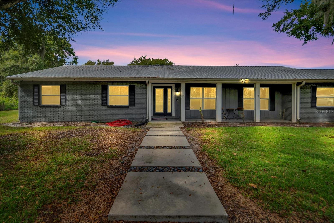

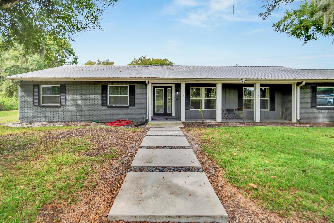
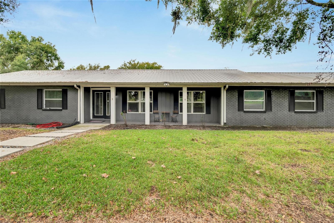
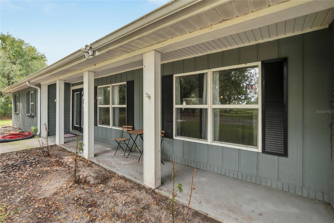
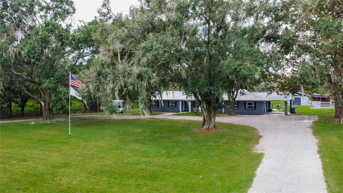
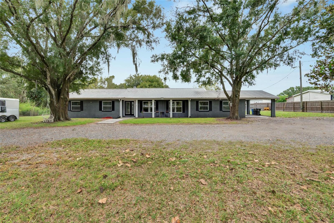
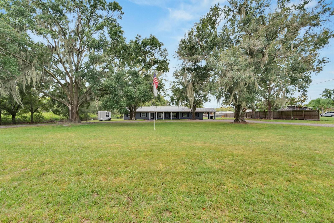
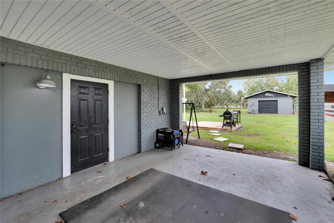
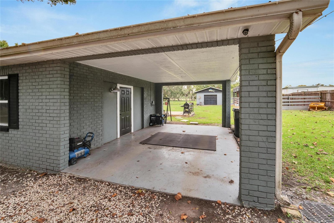
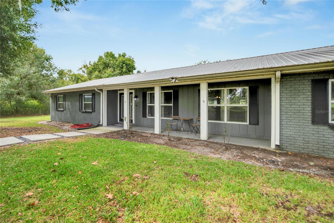
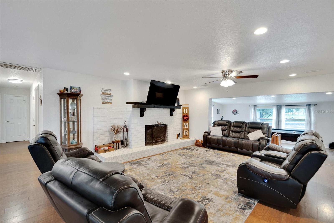
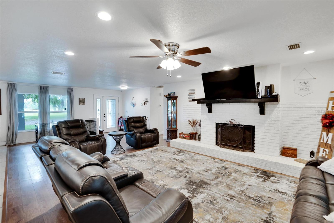
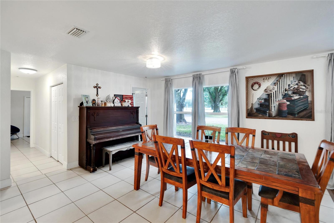
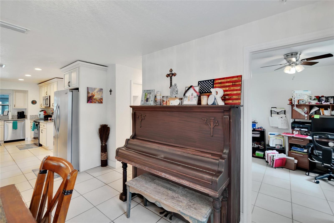
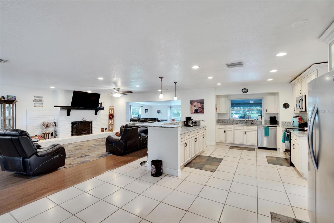
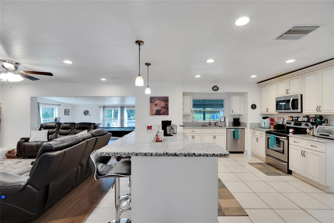
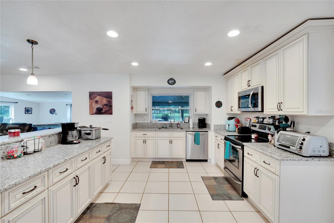
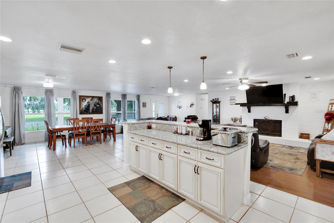
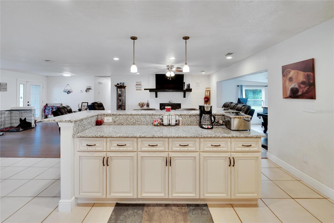
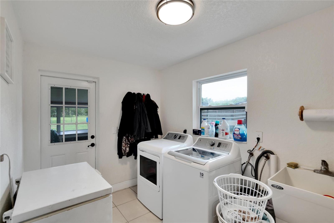
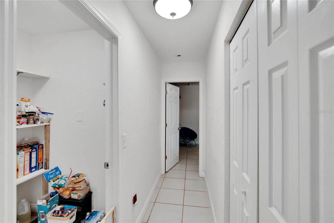
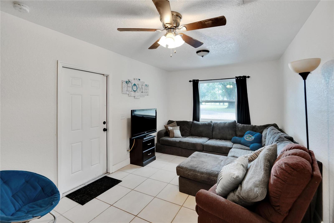
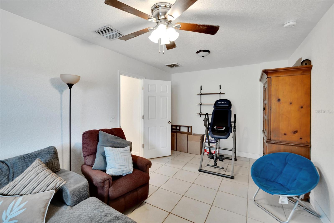
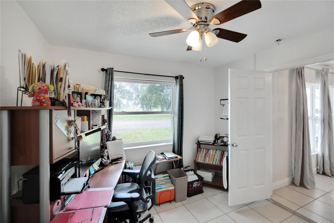
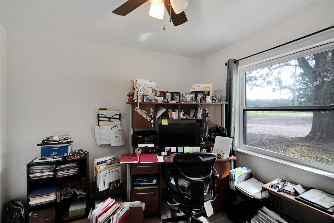
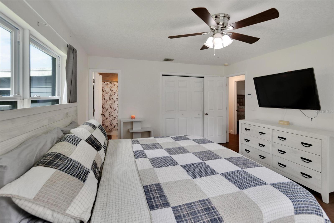
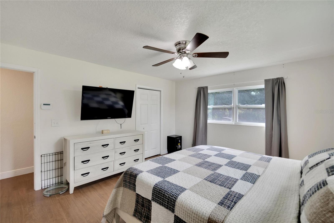
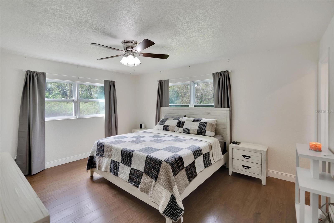
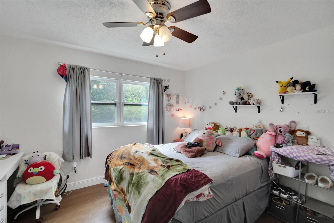
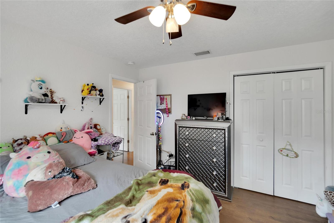
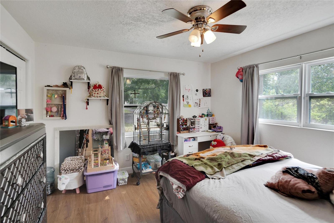
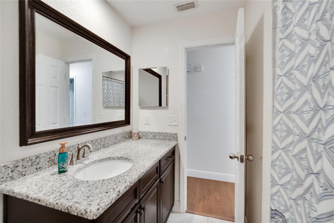
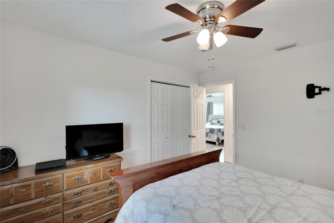
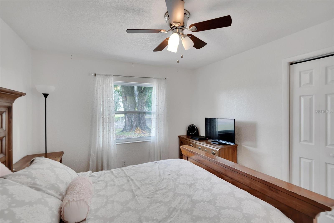
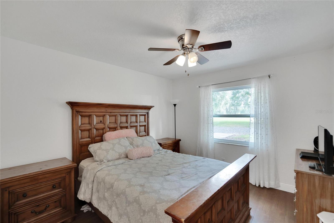
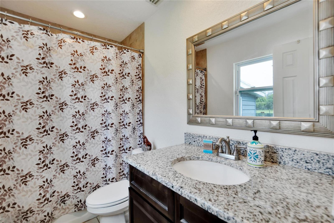
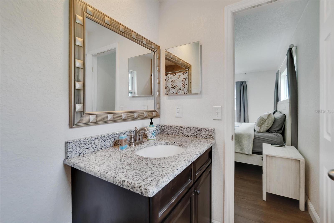
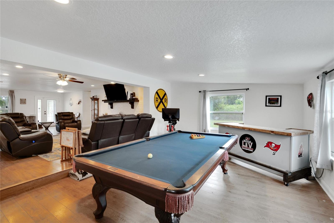
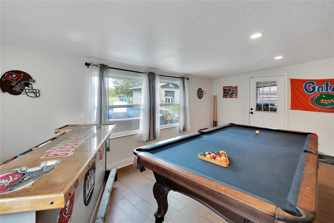
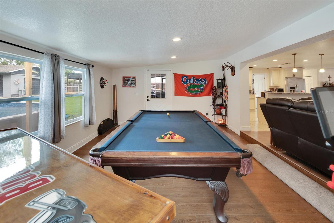
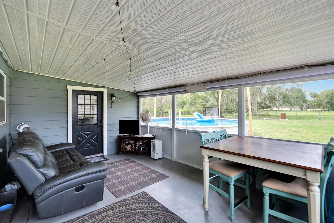
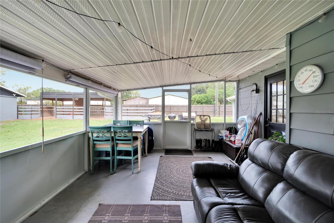
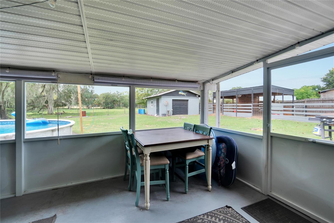
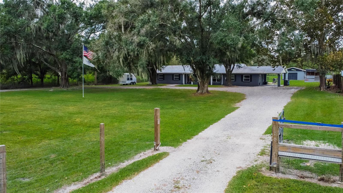
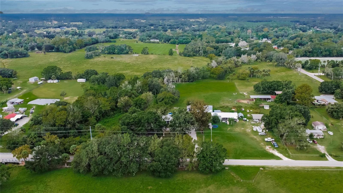
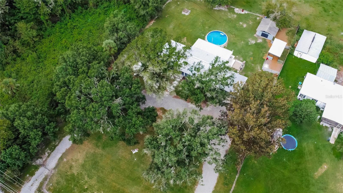
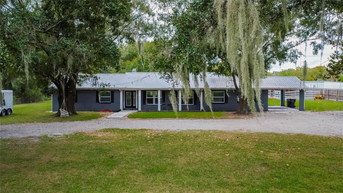
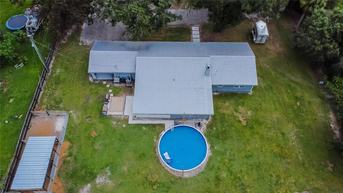
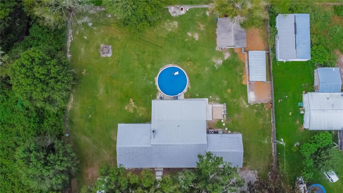
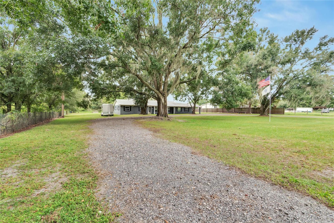
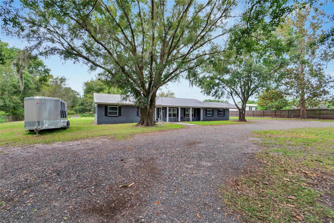
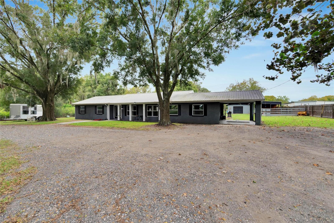
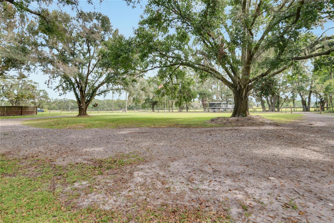
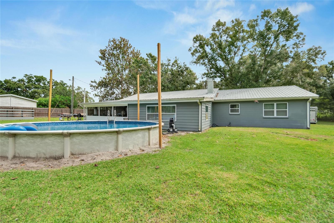
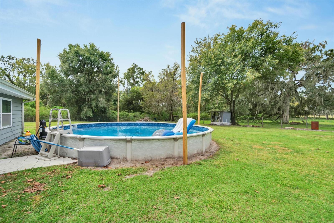
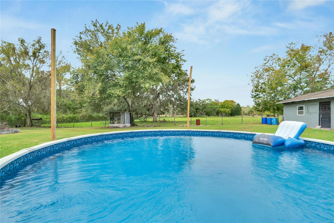
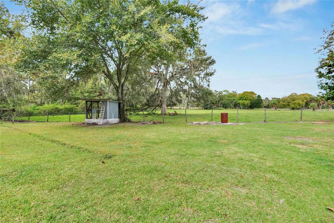
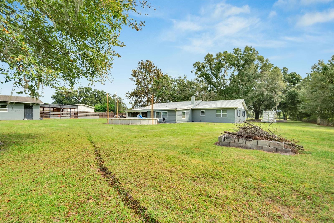
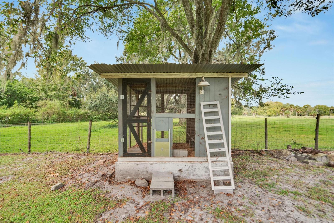
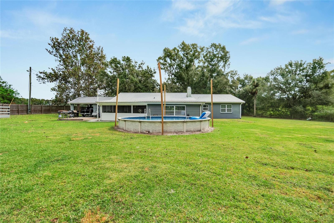
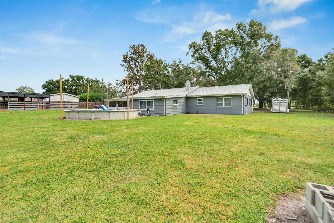
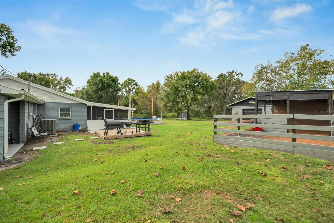
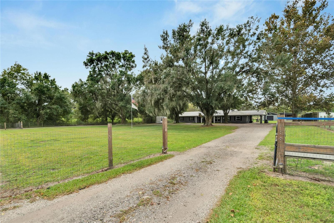
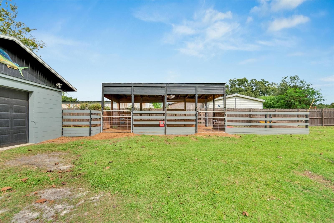
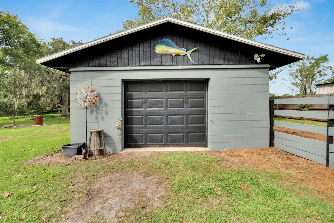
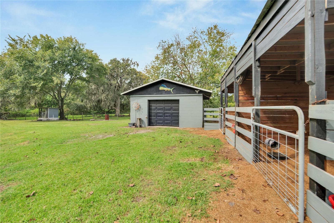
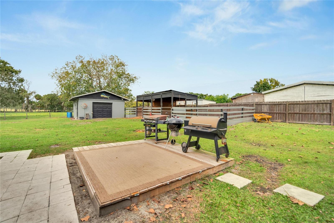
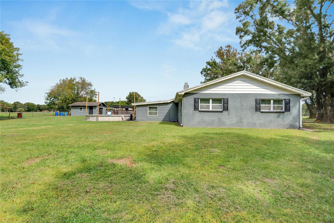
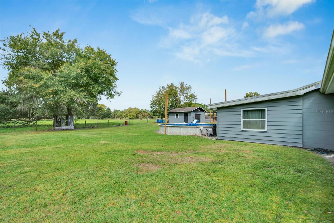
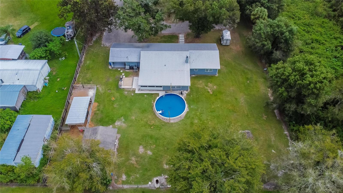
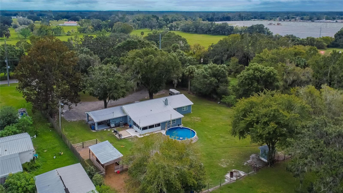
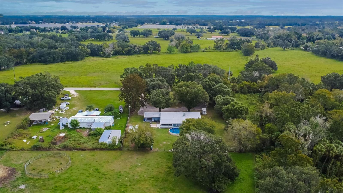
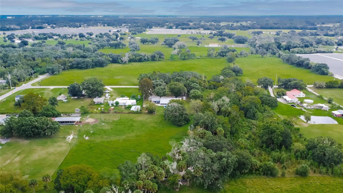
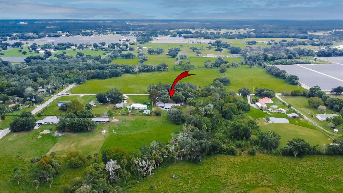
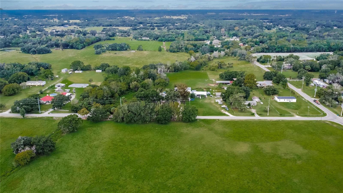
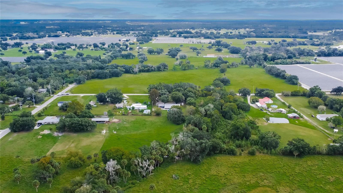
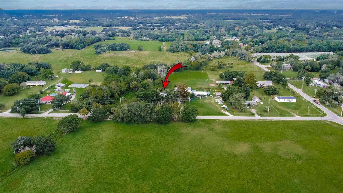
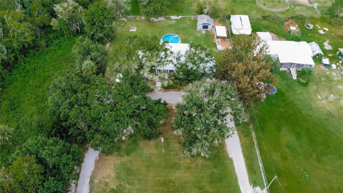
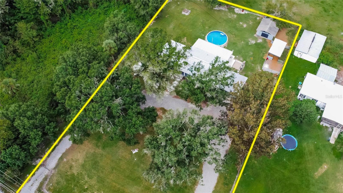
- MLS#: T3479189 ( Residential )
- Street Address: 3621 Smith Ryals Road
- Viewed: 6
- Price: $485,000
- Price sqft: $186
- Waterfront: No
- Year Built: 1978
- Bldg sqft: 2604
- Bedrooms: 5
- Total Baths: 2
- Full Baths: 2
- Garage / Parking Spaces: 1
- Days On Market: 442
- Additional Information
- Geolocation: 27.9656 / -82.089
- County: HILLSBOROUGH
- City: PLANT CITY
- Zipcode: 33567
- Subdivision: Unplatted
- Elementary School: SpringHead HB
- Middle School: Marshall HB
- High School: Plant City HB
- Provided by: KELLER WILLIAMS SUBURBAN TAMPA
- Contact: Victoria Escobar
- 813-684-9500

- DMCA Notice
-
DescriptionHome was flooded unfortunately during hurricane milton. Will need repairs!! **VA Assumable loan available to another VA entitlement loan buyer! Current rate of the loan is 5.125%**This gorgeous well maintained 5 bedroom 2 bathroom home located in the very sought after rural part of Plant City sits on 1.17 acres of land with a 2 horse stall barn and above ground pool is looking for its new lucky homeowners. This completely updated home has so much to offer with endless possibilities. The metal roof is from 2012, A/C is 2022, 2016 water heater. As you drive up to the home, you will first see the awesome large yard with a the semi circular driveway with two separate gates to enter and/or exit the property.When you walk in the open concept is breathtaking as you see the living room, dining room, updated kitchen and family room not to mention the wood burning fireplace.The bedrooms are a split floor plan concept with 3 bedrooms on one side with the master bedroom and the 2 other bedrooms on the other side of the home. The large kitchen has stone counter tops with plenty of cabinet space and a large bar top good for entertaining or just eating your everyday meals. There is a large game room in the back before you enter the enclosed back patio. As you walk out in the backyard you will notice no backyard neighbors, a two stall horse barn, small wood deck, detached garage, above ground pool, and chicken coop which is all completely fenced in. The opportunities are endless for what this home and yard has to offer! Dont miss your opportunity today to grab this home before someone else does!
All
Similar
Features
Appliances
- Dishwasher
- Disposal
- Electric Water Heater
- Microwave
- Range
- Refrigerator
Home Owners Association Fee
- 0.00
Carport Spaces
- 1.00
Close Date
- 0000-00-00
Cooling
- Central Air
Country
- US
Covered Spaces
- 0.00
Exterior Features
- Storage
Fencing
- Chain Link
- Fenced
Flooring
- Ceramic Tile
- Laminate
Furnished
- Unfurnished
Garage Spaces
- 0.00
Heating
- Central
- Electric
High School
- Plant City-HB
Interior Features
- Ceiling Fans(s)
- Eat-in Kitchen
- Open Floorplan
- Solid Wood Cabinets
- Split Bedroom
- Thermostat
Legal Description
- S 1/4 OF N 1/2 OF E 1/4 OF NE 1/4 OF NE 1/4 LESS RD R/W
Levels
- One
Living Area
- 2604.00
Lot Features
- Cleared
- Flood Insurance Required
- FloodZone
- In County
- Oversized Lot
- Zoned for Horses
Middle School
- Marshall-HB
Area Major
- 33567 - Plant City
Net Operating Income
- 0.00
Occupant Type
- Vacant
Other Structures
- Barn(s)
- Shed(s)
Parcel Number
- U-15-29-22-ZZZ-000004-94950.0
Pets Allowed
- Yes
Pool Features
- Above Ground
Possession
- Close of Escrow
Property Condition
- Completed
Property Type
- Residential
Roof
- Metal
School Elementary
- SpringHead-HB
Sewer
- Septic Tank
Tax Year
- 2022
Township
- 29
Utilities
- BB/HS Internet Available
- Cable Available
- Electricity Connected
View
- Trees/Woods
Virtual Tour Url
- https://www.propertypanorama.com/instaview/stellar/T3479189
Water Source
- Well
Year Built
- 1978
Zoning Code
- AS-1
Listing Data ©2024 Greater Fort Lauderdale REALTORS®
Listings provided courtesy of The Hernando County Association of Realtors MLS.
Listing Data ©2024 REALTOR® Association of Citrus County
Listing Data ©2024 Royal Palm Coast Realtor® Association
The information provided by this website is for the personal, non-commercial use of consumers and may not be used for any purpose other than to identify prospective properties consumers may be interested in purchasing.Display of MLS data is usually deemed reliable but is NOT guaranteed accurate.
Datafeed Last updated on December 29, 2024 @ 12:00 am
©2006-2024 brokerIDXsites.com - https://brokerIDXsites.com
Sign Up Now for Free!X
Call Direct: Brokerage Office: Mobile: 352.442.9386
Registration Benefits:
- New Listings & Price Reduction Updates sent directly to your email
- Create Your Own Property Search saved for your return visit.
- "Like" Listings and Create a Favorites List
* NOTICE: By creating your free profile, you authorize us to send you periodic emails about new listings that match your saved searches and related real estate information.If you provide your telephone number, you are giving us permission to call you in response to this request, even if this phone number is in the State and/or National Do Not Call Registry.
Already have an account? Login to your account.
