Share this property:
Contact Julie Ann Ludovico
Schedule A Showing
Request more information
- Home
- Property Search
- Search results
- 10319 Avelar Ridge Drive, RIVERVIEW, FL 33578
Property Photos
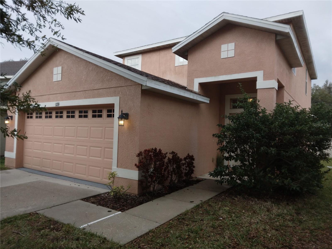

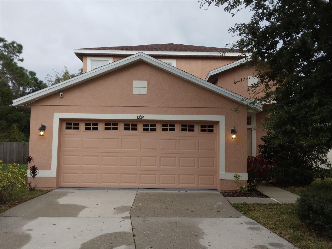
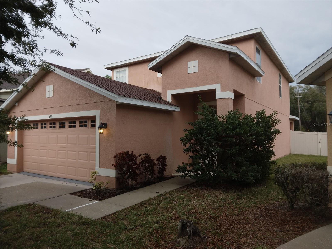
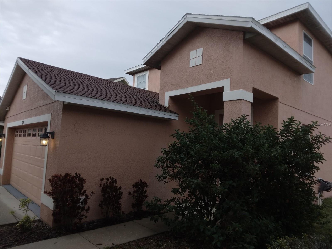
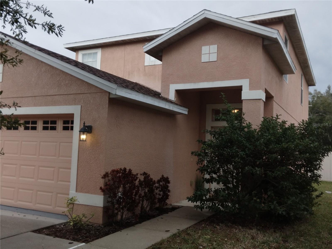
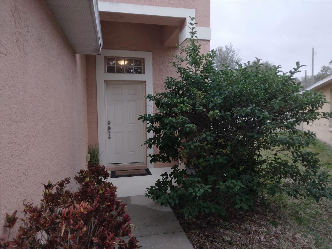
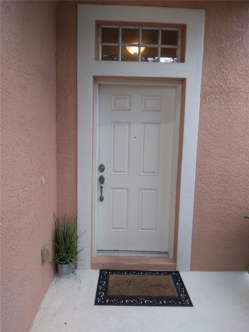
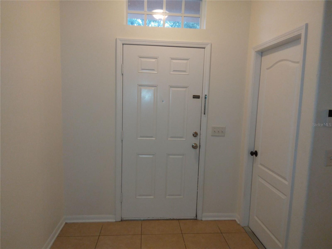
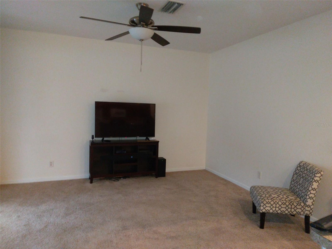
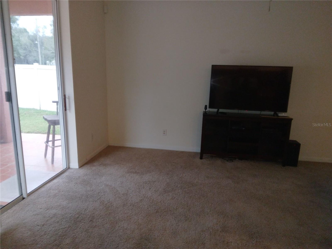
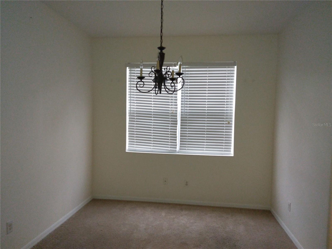
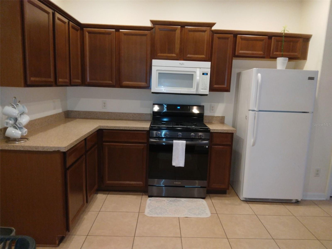
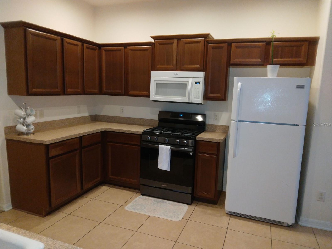
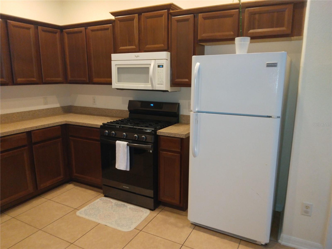
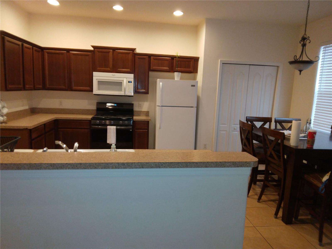
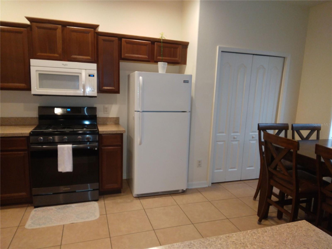
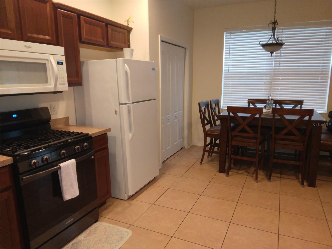
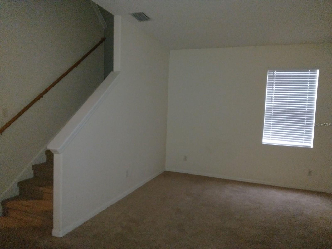
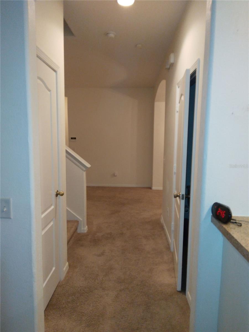
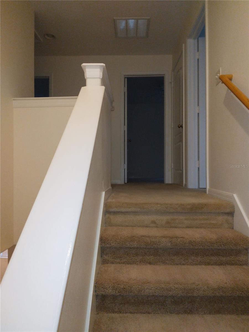
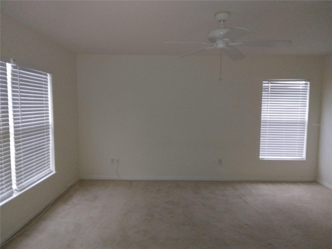
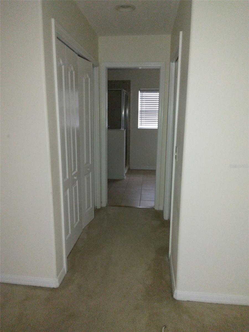
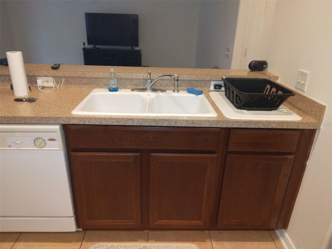
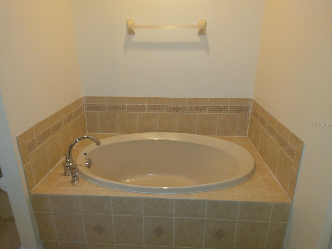
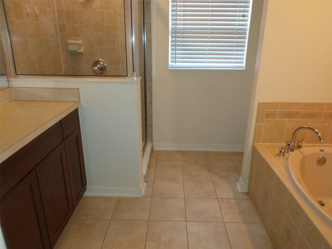
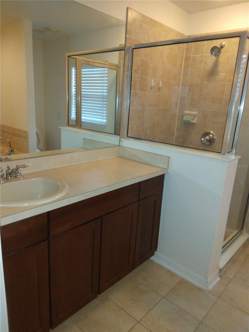
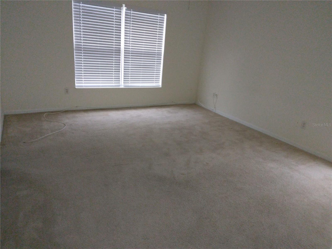
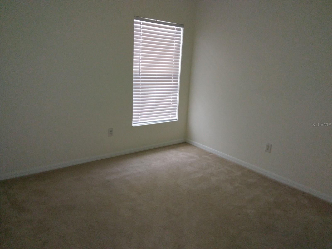
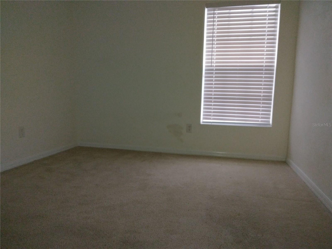
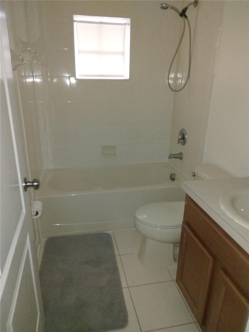
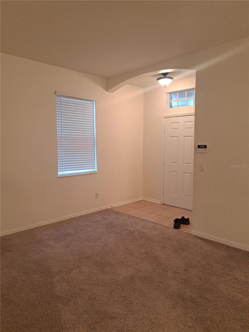
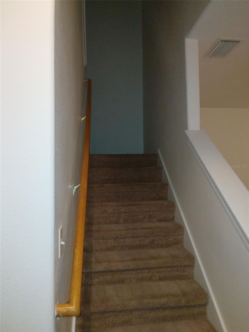
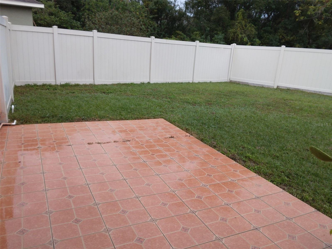
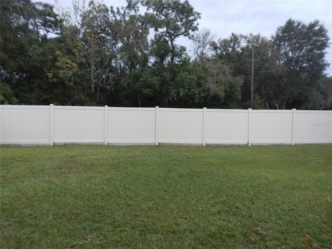
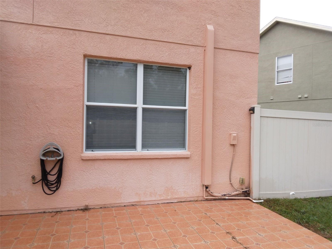
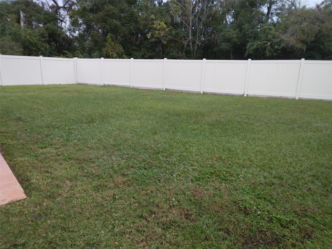
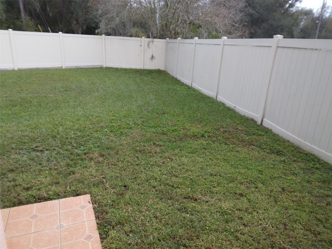
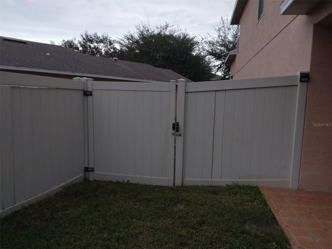
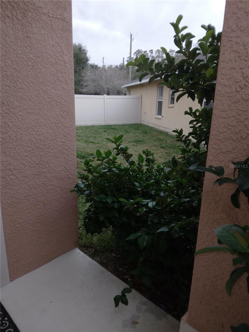
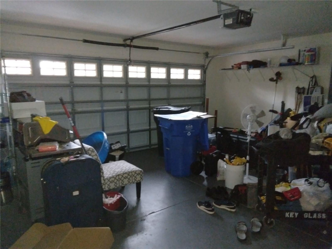
- MLS#: T3498937 ( Residential )
- Street Address: 10319 Avelar Ridge Drive
- Viewed: 104
- Price: $365,000
- Price sqft: $142
- Waterfront: No
- Year Built: 2006
- Bldg sqft: 2568
- Bedrooms: 4
- Total Baths: 3
- Full Baths: 2
- 1/2 Baths: 1
- Garage / Parking Spaces: 2
- Days On Market: 435
- Additional Information
- Geolocation: 27.8033 / -82.3374
- County: HILLSBOROUGH
- City: RIVERVIEW
- Zipcode: 33578
- Subdivision: Avelar Creek South
- Provided by: PREMIER REALTY OF TAMPA
- Contact: Marie Byerly
- 813-265-3100

- DMCA Notice
-
DescriptionPrice Reduction! Seller's are very motivated! All Offers Welcome! Must see well maintained 2 story home located in Avelar Creek. This lot offers a large, fenced in backyard with a covered rear lanai and additional patio area with ceiling fan. The home has 4 bedrooms and 2 and a half baths. The half bath is conveniently located downstairs. The home offers a separate formal living room and dining room near the kitchen. The kitchen has plenty of room to eat in and includes a pantry. The home has a utility room, also located downstairs, in close proximity to the dining area to keep supplies. Carpeting throughout the first floor common areas. Under the stairs as you ascend to the second floor is a large storage room. The master bedroom includes his/her closets as well as a garden style tub and separate shower stall. The 2 car garage completes the home. There is plenty of room to care for all lawn and garden equipment. The community clubhouse and swimming pool are located in the Avelar Creek North area of the community. Do not miss out on the opportunity to make this your family home!
All
Similar
Features
Appliances
- Dishwasher
- Disposal
- Microwave
- Range
- Refrigerator
Home Owners Association Fee
- 153.00
Association Name
- The Melrose Management Partnership/Chris Haines
Association Phone
- 727-787-3461
Carport Spaces
- 0.00
Close Date
- 0000-00-00
Cooling
- Central Air
Country
- US
Covered Spaces
- 0.00
Exterior Features
- Irrigation System
- Sliding Doors
Fencing
- Vinyl
Flooring
- Carpet
- Tile
Furnished
- Unfurnished
Garage Spaces
- 2.00
Heating
- Central
- Electric
Insurance Expense
- 0.00
Interior Features
- Ceiling Fans(s)
Legal Description
- AVELAR CREEK SOUTH LOT 10 BLOCK 9
Levels
- Two
Living Area
- 2012.00
Area Major
- 33578 - Riverview
Net Operating Income
- 0.00
Occupant Type
- Owner
Open Parking Spaces
- 0.00
Other Expense
- 0.00
Parcel Number
- U-07-31-20-85B-000009-00010.0
Parking Features
- Garage Door Opener
Pets Allowed
- Yes
Property Condition
- Completed
Property Type
- Residential
Roof
- Shingle
Sewer
- Public Sewer
Tax Year
- 2023
Township
- 31
Utilities
- Public
Views
- 104
Virtual Tour Url
- https://www.propertypanorama.com/instaview/stellar/T3498937
Water Source
- Public
Year Built
- 2006
Zoning Code
- PD
Listing Data ©2025 Greater Fort Lauderdale REALTORS®
Listings provided courtesy of The Hernando County Association of Realtors MLS.
Listing Data ©2025 REALTOR® Association of Citrus County
Listing Data ©2025 Royal Palm Coast Realtor® Association
The information provided by this website is for the personal, non-commercial use of consumers and may not be used for any purpose other than to identify prospective properties consumers may be interested in purchasing.Display of MLS data is usually deemed reliable but is NOT guaranteed accurate.
Datafeed Last updated on April 3, 2025 @ 12:00 am
©2006-2025 brokerIDXsites.com - https://brokerIDXsites.com
Sign Up Now for Free!X
Call Direct: Brokerage Office: Mobile: 352.442.9386
Registration Benefits:
- New Listings & Price Reduction Updates sent directly to your email
- Create Your Own Property Search saved for your return visit.
- "Like" Listings and Create a Favorites List
* NOTICE: By creating your free profile, you authorize us to send you periodic emails about new listings that match your saved searches and related real estate information.If you provide your telephone number, you are giving us permission to call you in response to this request, even if this phone number is in the State and/or National Do Not Call Registry.
Already have an account? Login to your account.
