Share this property:
Contact Julie Ann Ludovico
Schedule A Showing
Request more information
- Home
- Property Search
- Search results
- 406 Islebay Drive, APOLLO BEACH, FL 33572
Property Photos
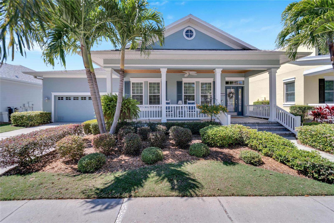

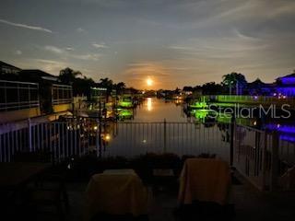
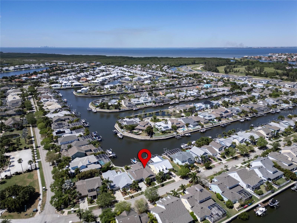
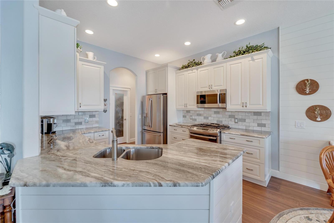
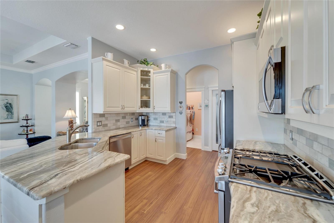
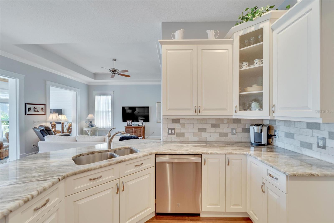
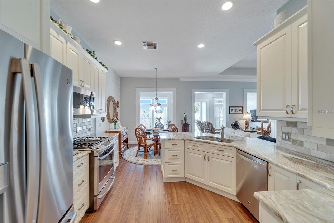
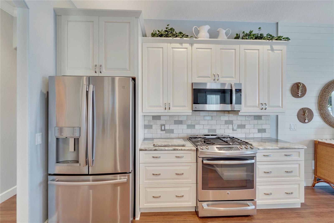
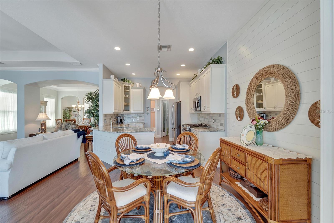
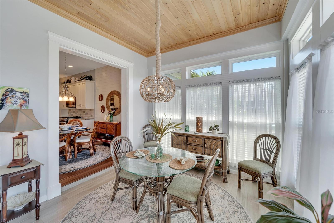
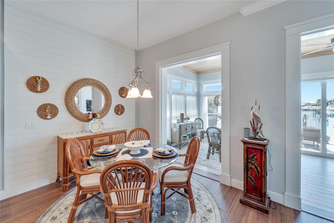
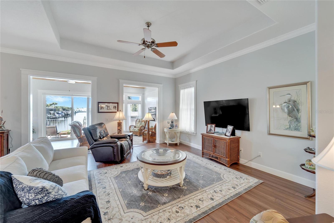
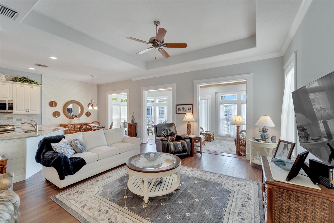
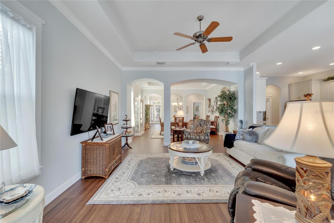
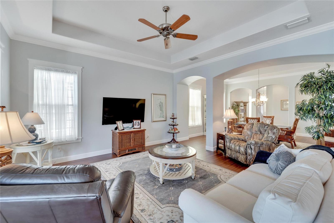
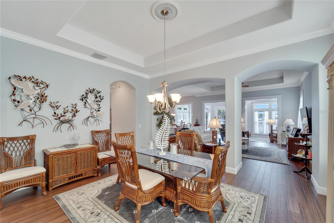
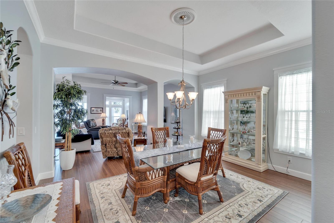
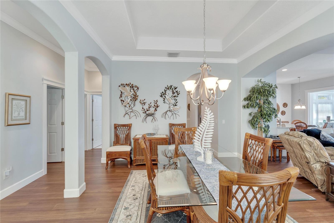
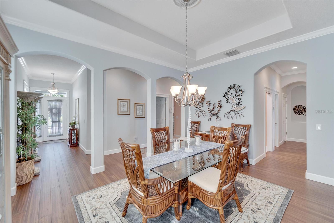
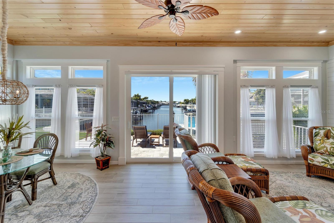
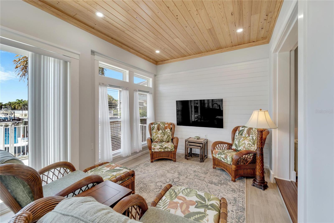
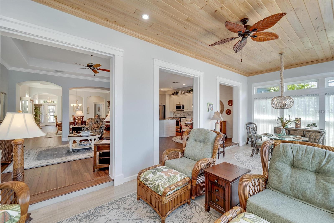
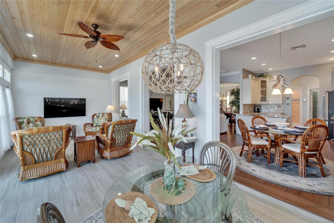
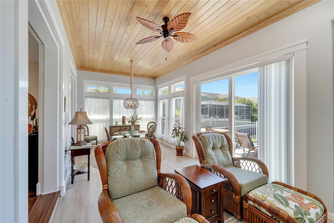
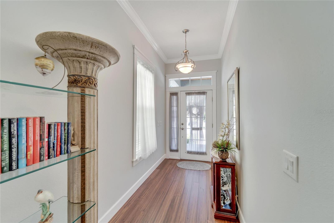
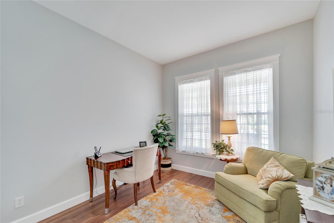
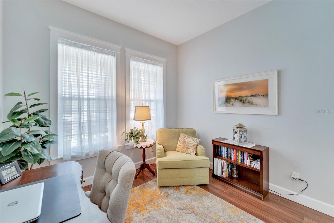
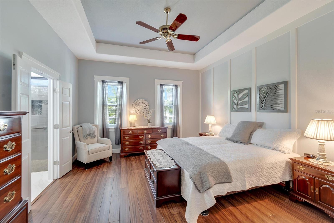
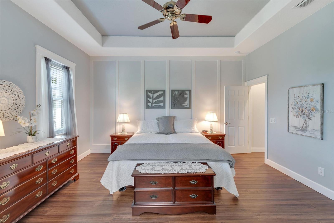
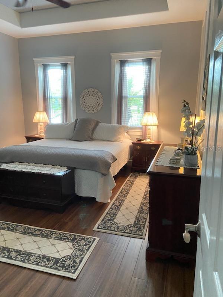
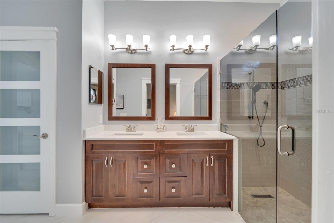
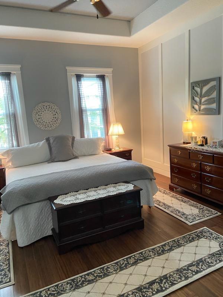
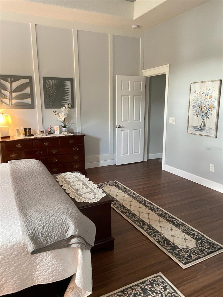
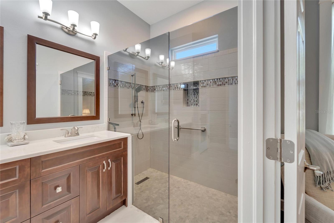
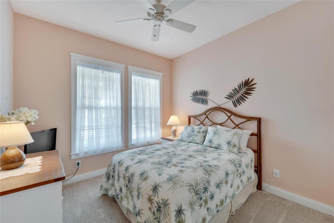
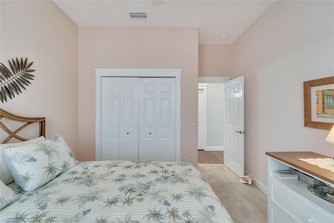
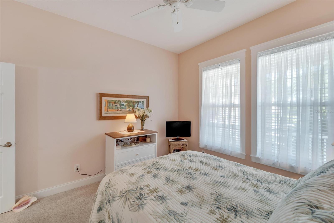
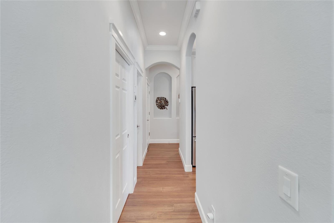
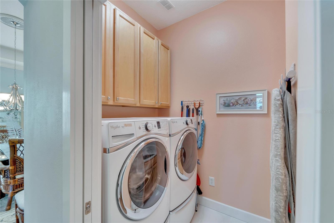
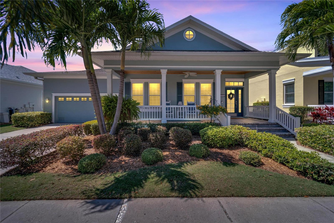
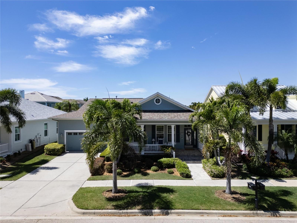
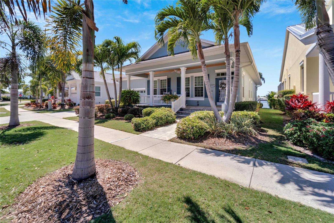
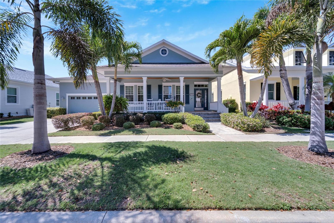
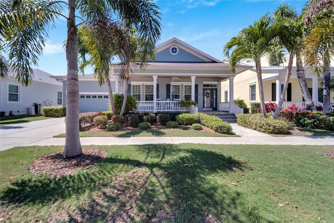
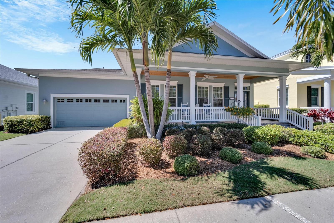
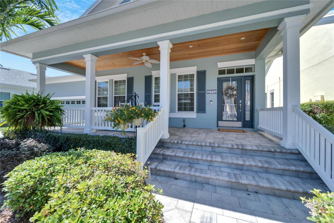
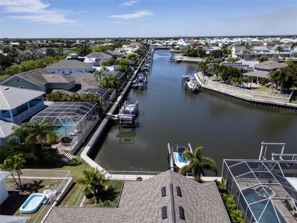

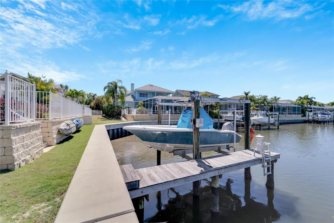
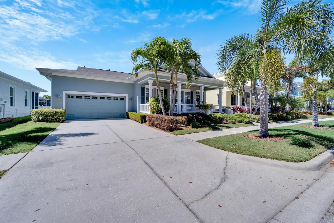
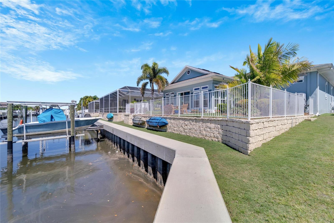
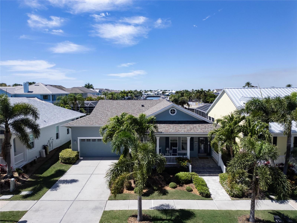
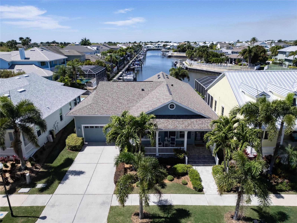

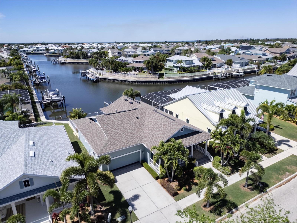
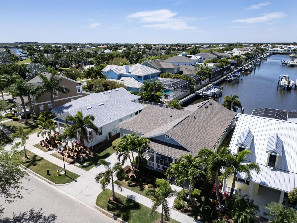
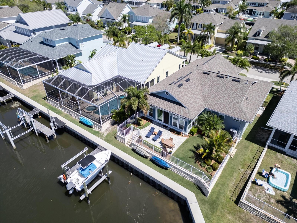
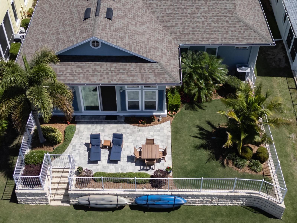
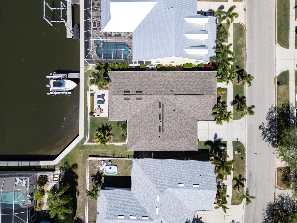
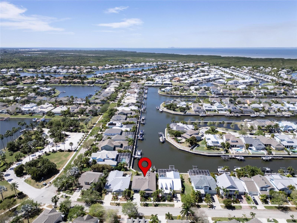
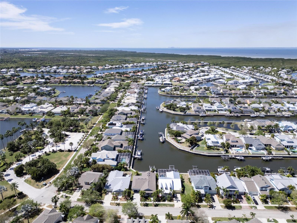
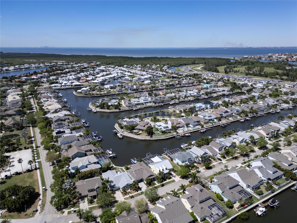
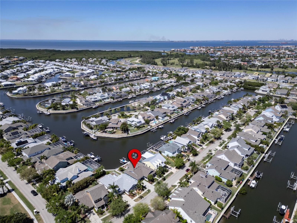
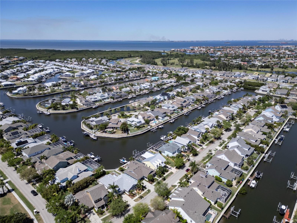
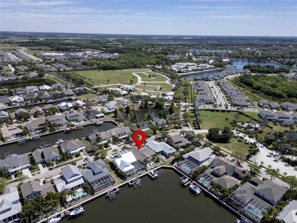
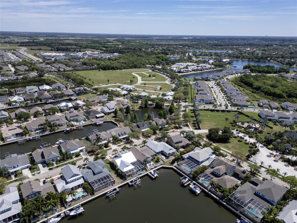
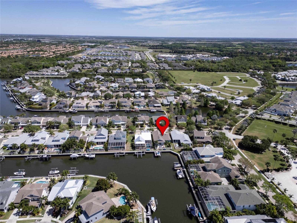
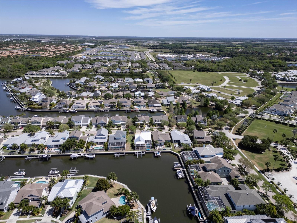
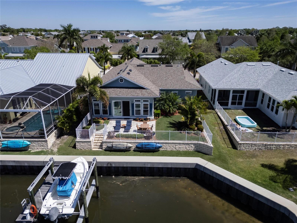
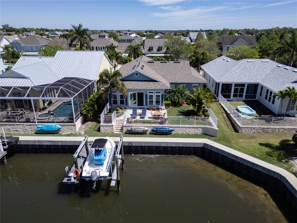
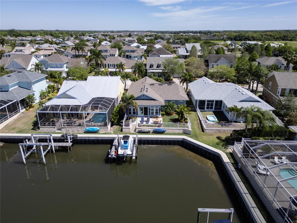
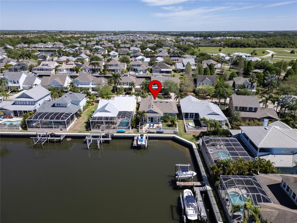
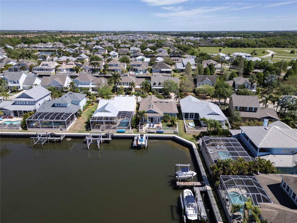
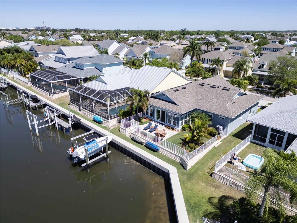
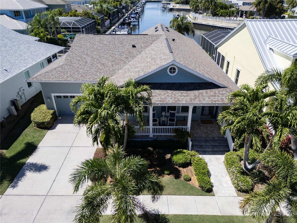
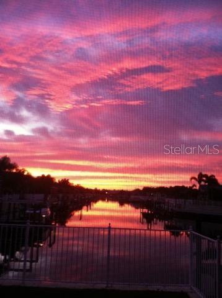
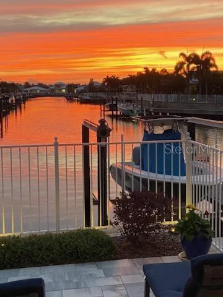
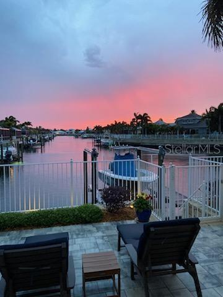
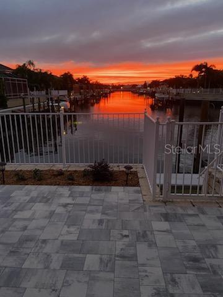
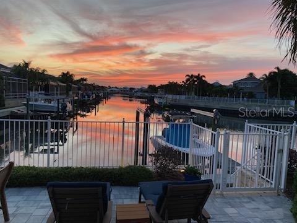
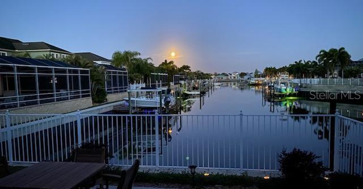
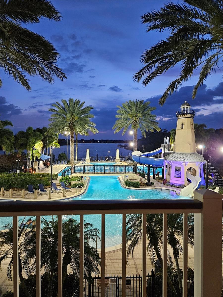
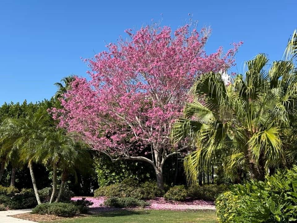
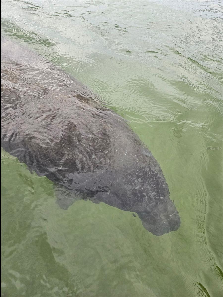
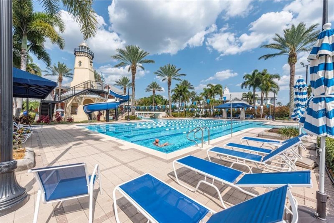
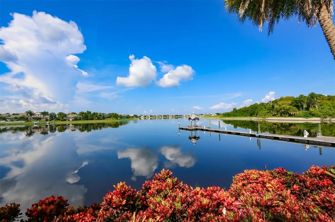
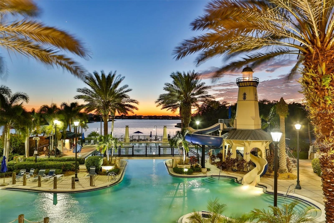
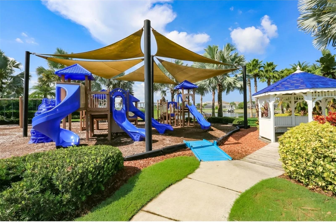
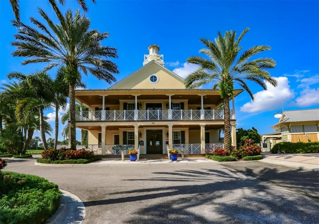
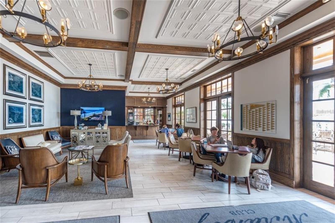
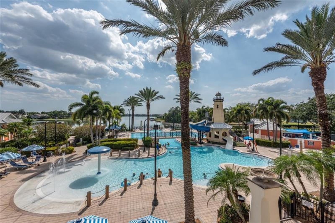
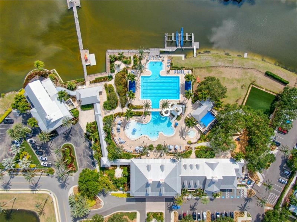
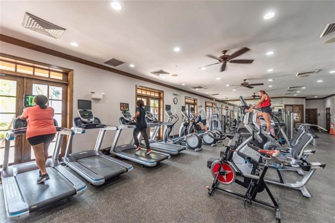
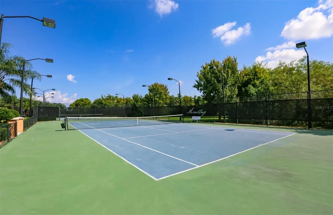
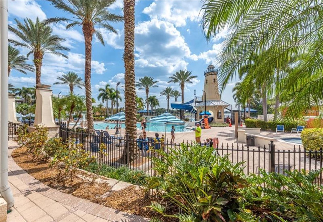
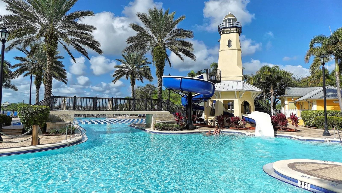
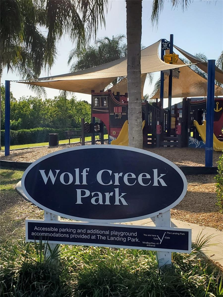
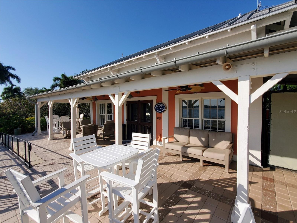
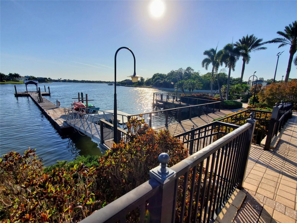
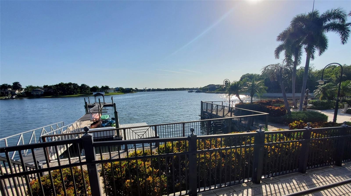
- MLS#: T3512176 ( Residential )
- Street Address: 406 Islebay Drive
- Viewed: 59
- Price: $840,000
- Price sqft: $284
- Waterfront: Yes
- Wateraccess: Yes
- Waterfront Type: Canal - Saltwater
- Year Built: 2004
- Bldg sqft: 2954
- Bedrooms: 3
- Total Baths: 2
- Full Baths: 2
- Garage / Parking Spaces: 2
- Days On Market: 321
- Additional Information
- Geolocation: 27.7534 / -82.4213
- County: HILLSBOROUGH
- City: APOLLO BEACH
- Zipcode: 33572
- Subdivision: Mirabay Community
- Provided by: ALIGN RIGHT REALTY SOUTH SHORE
- Contact: Shawna Calvert
- 813-645-4663

- DMCA Notice
-
Description****** MOTIVATED SELLER*** FAST CLOSING Welcome to 406 Islebay Blvd, a waterfront oasis where spectacular sunsets, playful dolphins, and gentle manatees become part of your everyday scenery. Set sail from your private dock, equipped with a 2023 lift boasting an auto stop upgrade, a catwalk and a 10,000 pound capacity, to explore the best saltwater fishing, dockable waterfront restaurants, and all the adventures on Tampa Bay. This home is in superb condition, move in ready and the sellers can close quickly. With many homes affected by the devastation of Hurricane Helene, unlike many neighborhoods that faced flooding, the Mirabay Community is built at elevated heights, and all homes have remained high and dry. With its strategic design and flood resilient location, Mirabay continues to provide peace of mind and protection, making it a standout choice for homeowners. This exquisite 3 bedroom, 2 bathroom home in Apollo Beach, Florida, spans 2,278 square feet of meticulously designed living space, embodying true luxury. The property's key west style landscaping and expansive, cypress plank adorned front porch providing a warm welcome, setting the stage for endless hours of relaxation and neighborhood camaraderie. The home's rear patio presents spectacular views down the canal, straight into the heart of Tampa Bay's world renowned sunsets, complemented by a fenced backyard with a spacious patio and meticulous landscaping. Inside, the Morrison Built Islamorada floor plan reveals an over 297 sq ft custom built Florida room. This space features beautiful wood like tile flooring. There are so many possibilities for this breathtaking space which is currently serving as a versatile cozy sunroom and sitting area. The entire home is bathed in natural light and stunning water views. The flexible Florida room, along with the formal dining area, open concept living area, and quaint cafe style eating nook, offers boundless potential for entertainment and relaxation. The master suite, fully remodeled in 2022, features elegant feature walls, upgraded trim, and built in closet storage, epitomizing sophistication. Custom wood craftsmanship throughout the home adds layers of elegance and class. Move in ready, this home boasts numerous updates for peace of mind: storm rated windows (2021), all new blinds, garage overhead storage. Fresh garage door springs (2023), a new roof (2020), high end bamboo flooring (2021), front back and patio brick pavers (2021), fresh exterior paint (2022), a new water heater (2020), large capacity 16 seer HVAC and rain gutters (2016), and a whole home surge protector. The fully updated kitchen, a chef's delight, includes a high end dual fuel (gas and electric) range. The oven and microwave also serve as convection appliances. Rest assured that all major appliances convey including a newer whole home water softener unit, a front loader washer and dryer with stands and a garage freezer. A transferable flood insurance policy at $1,245 each year ensures added security. Residing in the Mirabay Community means embracing a lifestyle of luxury and leisure, with access to 2 heated pools, tennis, basketball and pickleball courts, a 24 hour fitness center, clubhouse, cafe, lounge, amenities, and more. The community is golf cart friendly, offering kayaks and paddleboards for exploring the Mirabay Lagoon or venturing into Tampa Bay. The CDD is included in the full tax you see in listing.
All
Similar
Features
Waterfront Description
- Canal - Saltwater
Appliances
- Dishwasher
- Disposal
- Gas Water Heater
- Microwave
- Range
- Range Hood
- Refrigerator
- Washer
- Water Softener
Association Amenities
- Basketball Court
- Clubhouse
- Fitness Center
- Gated
- Lobby Key Required
- Park
- Pickleball Court(s)
- Playground
- Pool
- Recreation Facilities
- Security
- Tennis Court(s)
- Trail(s)
Home Owners Association Fee
- 157.00
Association Name
- Rizzetta Management for Mirabay
Association Phone
- 813-533-2950
Builder Model
- Islamorada
Builder Name
- Morrison
Carport Spaces
- 0.00
Close Date
- 0000-00-00
Cooling
- Central Air
Country
- US
Covered Spaces
- 0.00
Exterior Features
- Irrigation System
Flooring
- Bamboo
Garage Spaces
- 2.00
Heating
- Central
- Natural Gas
Interior Features
- Ceiling Fans(s)
- Crown Molding
- Eat-in Kitchen
- Kitchen/Family Room Combo
- Open Floorplan
- Tray Ceiling(s)
- Walk-In Closet(s)
Legal Description
- MIRABAY PHASE 1B-1/2A-1/3B-1 LOT 3 BLOCK 23
Levels
- One
Living Area
- 2278.00
Lot Features
- Landscaped
- Sidewalk
- Paved
Area Major
- 33572 - Apollo Beach / Ruskin
Net Operating Income
- 0.00
Occupant Type
- Owner
Parcel Number
- U-29-31-19-648-000023-00003.0
Parking Features
- Garage Door Opener
Pets Allowed
- Cats OK
- Dogs OK
- Yes
Possession
- Close of Escrow
Property Condition
- Completed
Property Type
- Residential
Roof
- Shingle
Sewer
- Public Sewer
Style
- Craftsman
- Ranch
Tax Year
- 2023
Township
- 31
Utilities
- Cable Connected
- Electricity Connected
- Natural Gas Connected
- Public
- Sprinkler Meter
- Street Lights
- Water Connected
View
- Water
Views
- 59
Virtual Tour Url
- https://zillow.com/view-imx/85b3e0f8-cdff-403c-85a8-9c06ed861d6e?initialViewType=pano&setAttribution=mls&utm_source=dashboard&wl=1
Water Source
- Public
Year Built
- 2004
Zoning Code
- PD
Listing Data ©2025 Greater Fort Lauderdale REALTORS®
Listings provided courtesy of The Hernando County Association of Realtors MLS.
Listing Data ©2025 REALTOR® Association of Citrus County
Listing Data ©2025 Royal Palm Coast Realtor® Association
The information provided by this website is for the personal, non-commercial use of consumers and may not be used for any purpose other than to identify prospective properties consumers may be interested in purchasing.Display of MLS data is usually deemed reliable but is NOT guaranteed accurate.
Datafeed Last updated on February 5, 2025 @ 12:00 am
©2006-2025 brokerIDXsites.com - https://brokerIDXsites.com
Sign Up Now for Free!X
Call Direct: Brokerage Office: Mobile: 352.442.9386
Registration Benefits:
- New Listings & Price Reduction Updates sent directly to your email
- Create Your Own Property Search saved for your return visit.
- "Like" Listings and Create a Favorites List
* NOTICE: By creating your free profile, you authorize us to send you periodic emails about new listings that match your saved searches and related real estate information.If you provide your telephone number, you are giving us permission to call you in response to this request, even if this phone number is in the State and/or National Do Not Call Registry.
Already have an account? Login to your account.
