Share this property:
Contact Julie Ann Ludovico
Schedule A Showing
Request more information
- Home
- Property Search
- Search results
- 12215 Woodlands Circle, DADE CITY, FL 33525
Property Photos
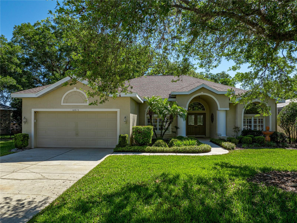

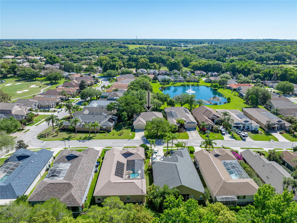
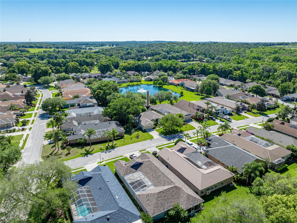
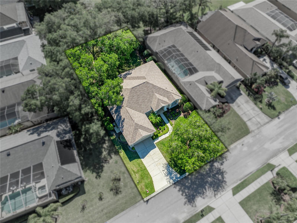
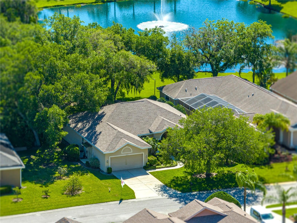
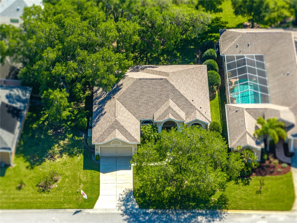
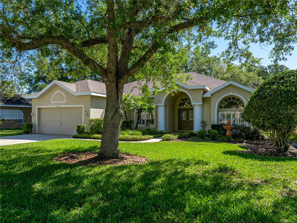
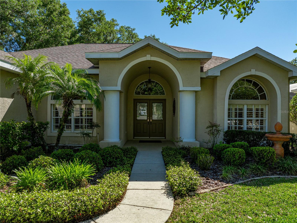
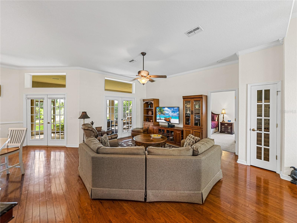
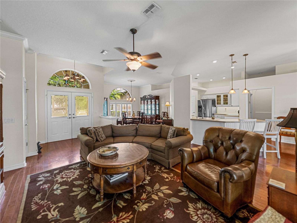
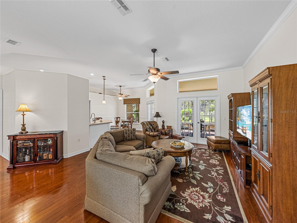
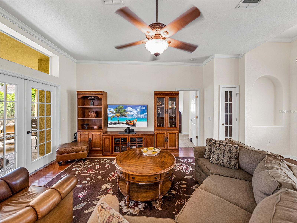
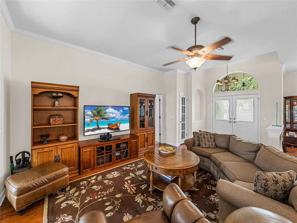
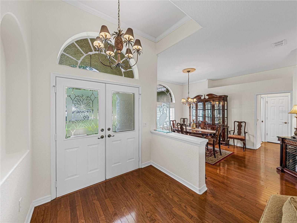
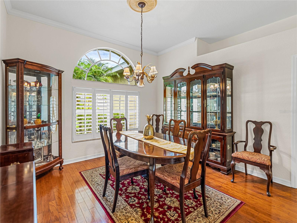
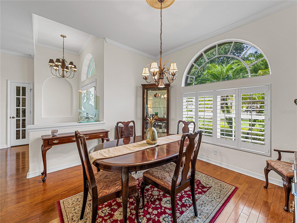
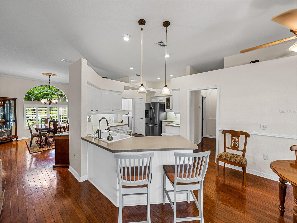
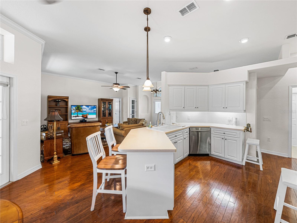
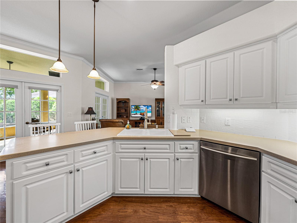
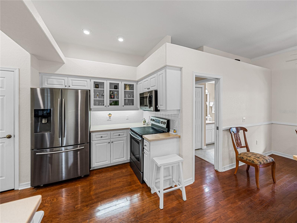
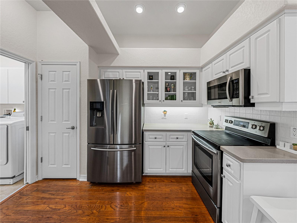
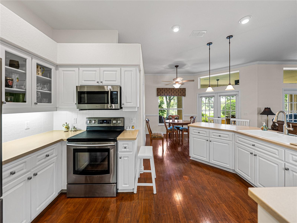

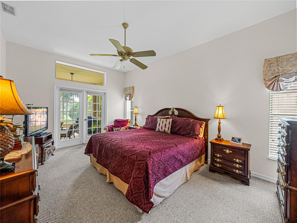
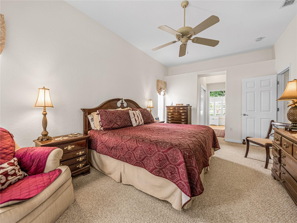
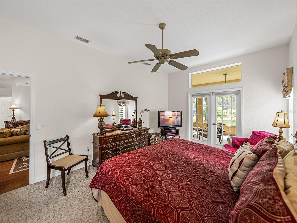
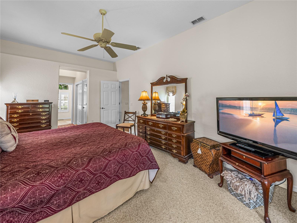
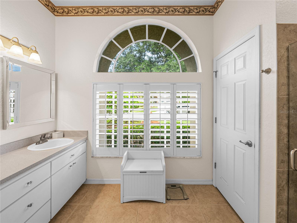
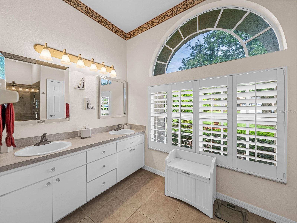
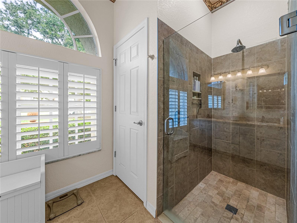
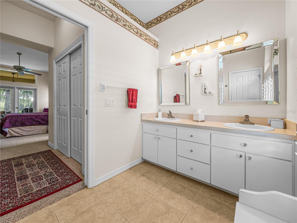
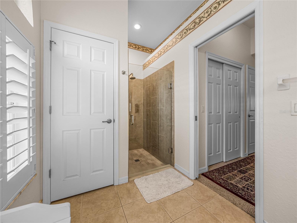
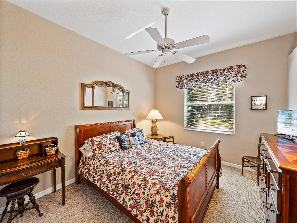
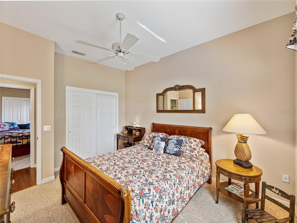
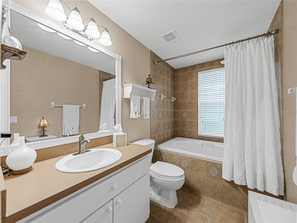
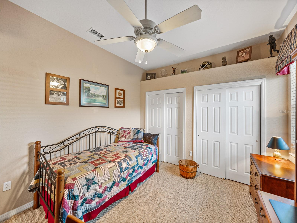
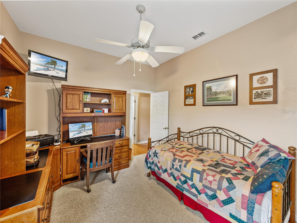
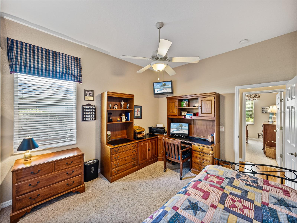
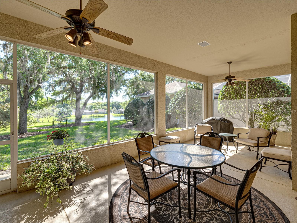
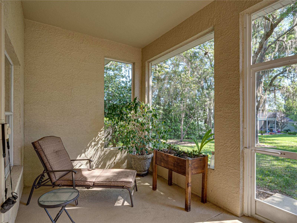
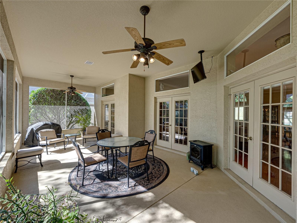
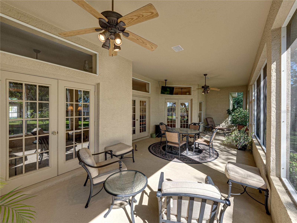
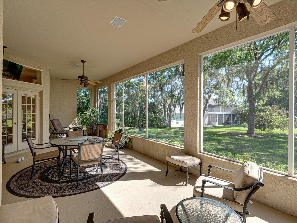
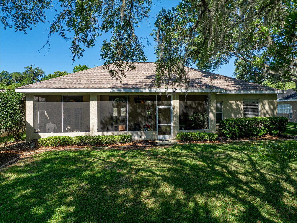
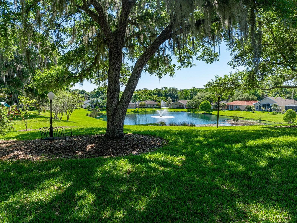
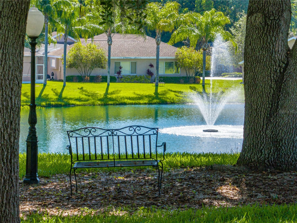
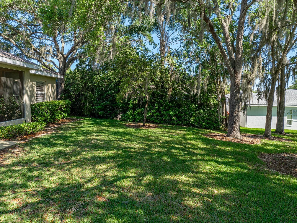
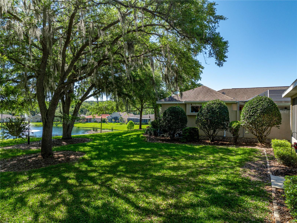
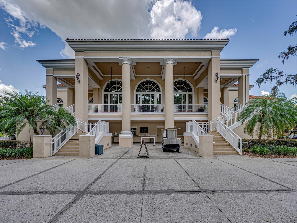
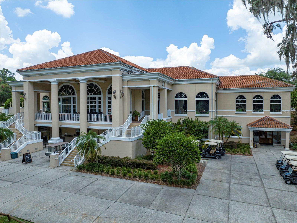
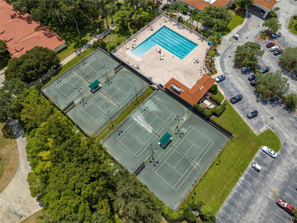
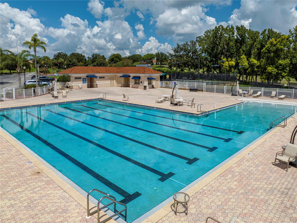
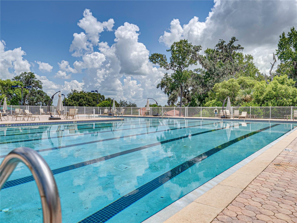
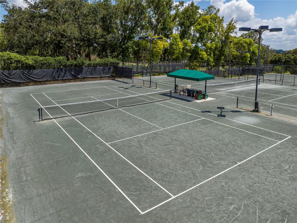
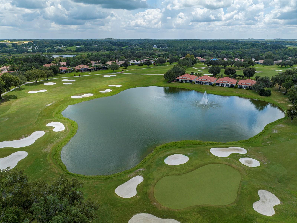
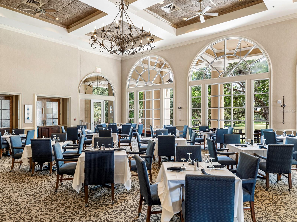
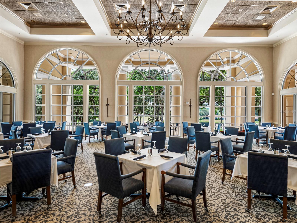
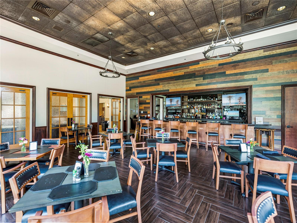
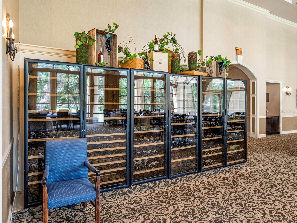
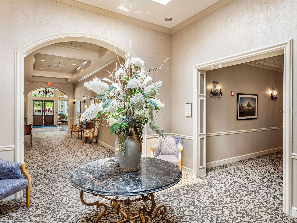
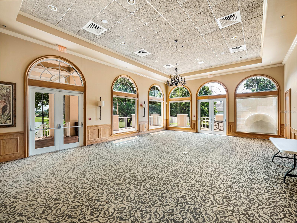
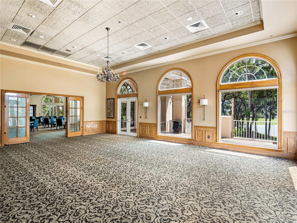

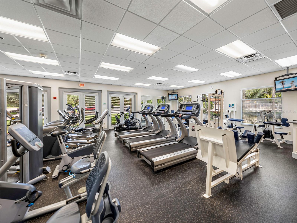
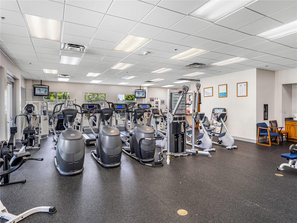
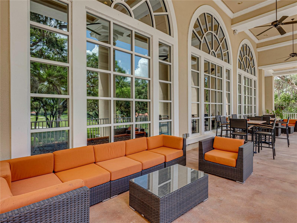
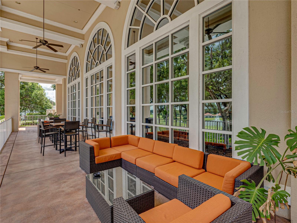
- MLS#: T3515912 ( Residential )
- Street Address: 12215 Woodlands Circle
- Viewed: 11
- Price: $499,900
- Price sqft: $177
- Waterfront: No
- Year Built: 2001
- Bldg sqft: 2832
- Bedrooms: 3
- Total Baths: 2
- Full Baths: 2
- Garage / Parking Spaces: 2
- Days On Market: 266
- Additional Information
- Geolocation: 28.3389 / -82.2501
- County: PASCO
- City: DADE CITY
- Zipcode: 33525
- Subdivision: Lake Jovita Golf Country Club
- Elementary School: San Antonio PO
- Middle School: Pasco Middle PO
- High School: Pasco High PO
- Provided by: KING & ASSOCIATES REAL ESTATE LLC
- Contact: Geri LaFountain
- 352-458-0291

- DMCA Notice
-
DescriptionBack on the market and a fresh new look! This home has just had the interior painted to present even lighter and brighter than before! New refrigerator just installed. Feel right at home in this well maintained, one owner, 3 bedroom, 2 bath, Lake Jovita residence. Tranquil pond views, a lush yard under a canopy of trees, and mature landscaping highlight the propertys exterior. Inside, wood flooring, fresh paint, plantation shutters, and French doors create a peaceful ambiance at the end of a long day. Cook with ease from the centrally located kitchen, which is fully equipped with stainless steel appliances, solid surface countertops, pantry storage, breakfast bar seating, and an eat in dinette. The spacious family room provides access to the screened porch through French doors and open views of the formal dining room and kitchen. The primary bedroom is split away from the others for privacy and offers 2 walk in closets and an ensuite bathroom with dual sinks, a walk in shower, and a water closet. Bedrooms 2 and 3 are generously sized and adjacent to the homes 2nd full bathroom with a large garden tub. A dedicated laundry room, a wine closet, and a 2 car garage add extra convenience to the house. Enjoy the outdoors from the oversized screened porch, in the yard under the trees, or at one of Lake Jovitas many amenities. Lake Jovita is a guarded, gated community with a playground, park, and walking trails, and optional membership packages include access to 2 world class 18 hole golf courses, a Junior Olympic size pool, tennis courts, a clubhouse, a restaurant, a fitness center, a pro shop, and more. Call us today for your private tour!
All
Similar
Features
Appliances
- Dishwasher
- Microwave
- Range
- Refrigerator
Association Amenities
- Gated
- Park
- Playground
Home Owners Association Fee
- 258.75
Home Owners Association Fee Includes
- Guard - 24 Hour
- Private Road
Association Name
- Sherri Kleberg
Association Phone
- 352-567-7000
Carport Spaces
- 0.00
Close Date
- 0000-00-00
Cooling
- Central Air
Country
- US
Covered Spaces
- 0.00
Exterior Features
- French Doors
Flooring
- Carpet
- Tile
- Wood
Garage Spaces
- 2.00
Heating
- Central
High School
- Pasco High-PO
Interior Features
- Ceiling Fans(s)
- Chair Rail
- Crown Molding
- Eat-in Kitchen
- Open Floorplan
- Primary Bedroom Main Floor
- Solid Surface Counters
- Split Bedroom
- Walk-In Closet(s)
Legal Description
- LAKE JOVITA GOLF AND COUNTRY CLUB PHASE ONE-A PB 37 PGS 115-121 LOT 169 OR 4304 PG 518
Levels
- One
Living Area
- 1762.00
Lot Features
- In County
- Paved
- Private
Middle School
- Pasco Middle-PO
Area Major
- 33525 - Dade City/Richland
Net Operating Income
- 0.00
Occupant Type
- Owner
Parcel Number
- 06-25-21-0030-00000-1690
Pets Allowed
- Number Limit
- Yes
Property Type
- Residential
Roof
- Shingle
School Elementary
- San Antonio-PO
Sewer
- Public Sewer
Tax Year
- 2023
Township
- 25S
Utilities
- BB/HS Internet Available
- Electricity Connected
- Public
- Sewer Connected
- Water Connected
View
- Water
Views
- 11
Virtual Tour Url
- https://my.matterport.com/show/?m=KqRHW4SBPQT&mls=1
Water Source
- Public
Year Built
- 2001
Zoning Code
- MPUD
Listing Data ©2024 Greater Fort Lauderdale REALTORS®
Listings provided courtesy of The Hernando County Association of Realtors MLS.
Listing Data ©2024 REALTOR® Association of Citrus County
Listing Data ©2024 Royal Palm Coast Realtor® Association
The information provided by this website is for the personal, non-commercial use of consumers and may not be used for any purpose other than to identify prospective properties consumers may be interested in purchasing.Display of MLS data is usually deemed reliable but is NOT guaranteed accurate.
Datafeed Last updated on December 28, 2024 @ 12:00 am
©2006-2024 brokerIDXsites.com - https://brokerIDXsites.com
Sign Up Now for Free!X
Call Direct: Brokerage Office: Mobile: 352.442.9386
Registration Benefits:
- New Listings & Price Reduction Updates sent directly to your email
- Create Your Own Property Search saved for your return visit.
- "Like" Listings and Create a Favorites List
* NOTICE: By creating your free profile, you authorize us to send you periodic emails about new listings that match your saved searches and related real estate information.If you provide your telephone number, you are giving us permission to call you in response to this request, even if this phone number is in the State and/or National Do Not Call Registry.
Already have an account? Login to your account.
