Share this property:
Contact Julie Ann Ludovico
Schedule A Showing
Request more information
- Home
- Property Search
- Search results
- 5002 Homer Avenue, TAMPA, FL 33629
Property Photos
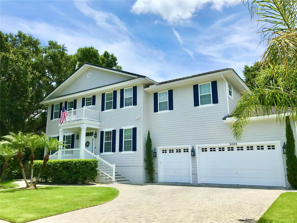

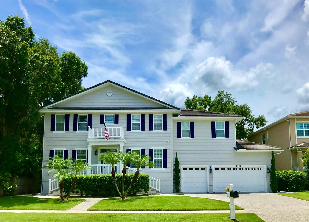
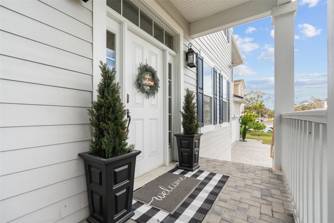
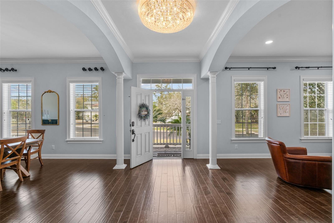
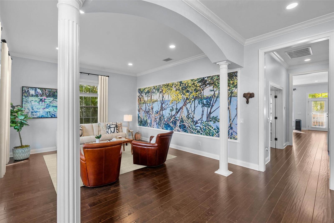
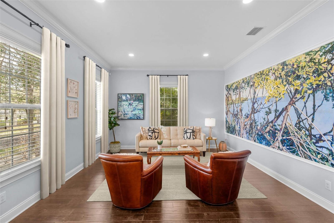
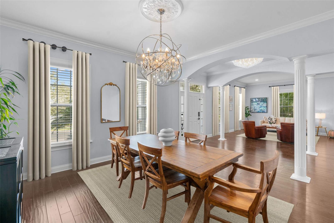
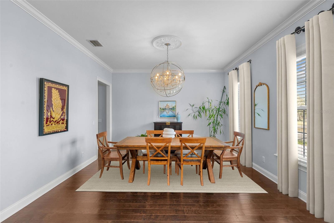
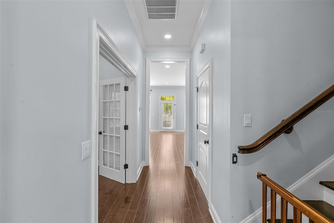
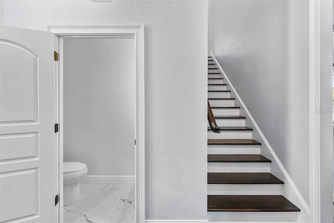
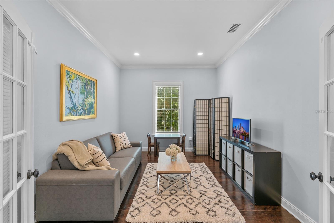
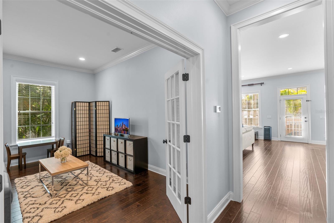
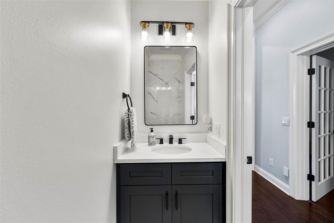
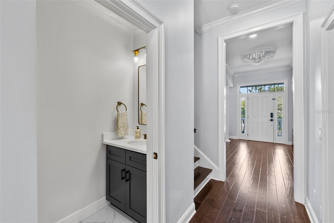
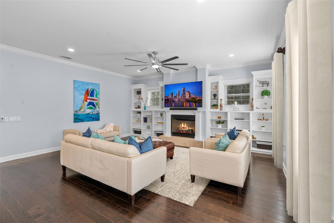
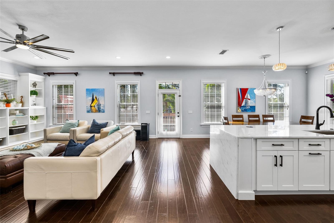
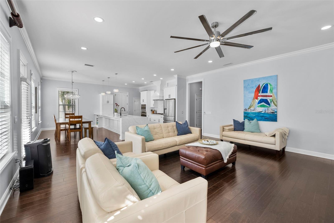
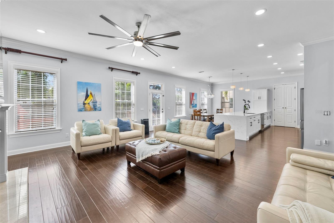
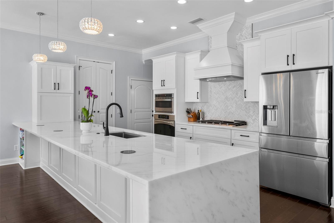
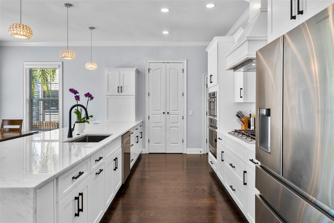
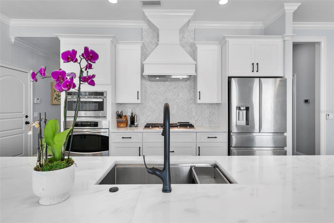
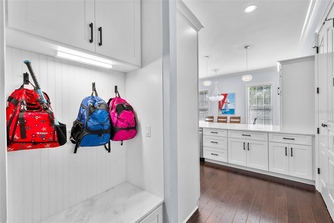
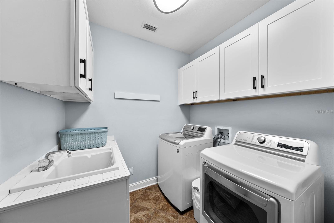
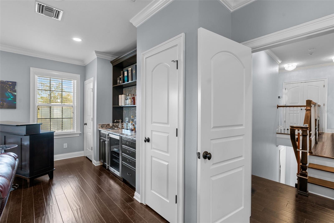
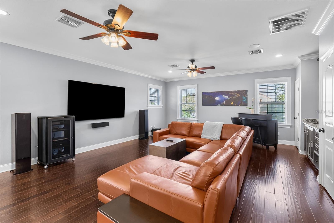
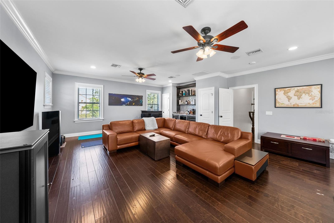
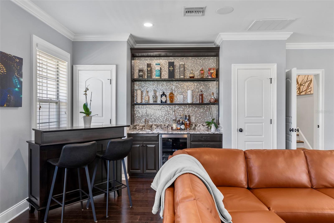
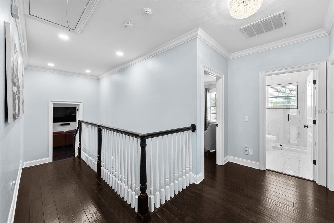
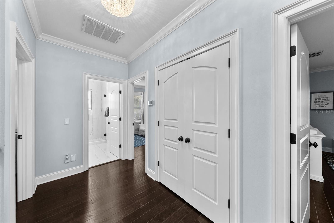
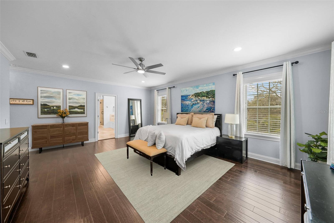
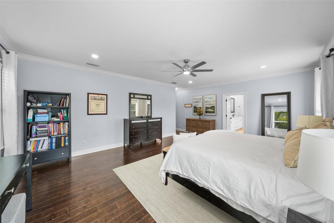
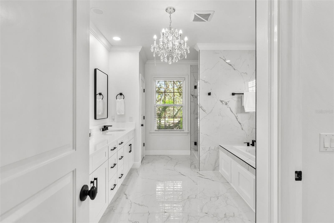
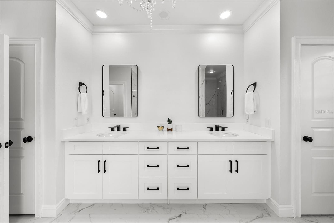
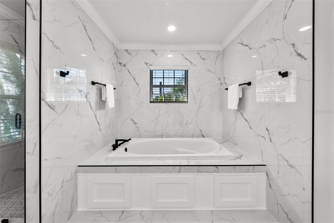
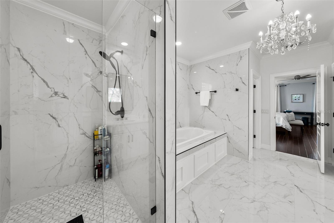
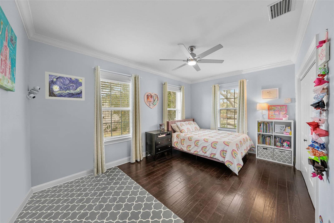
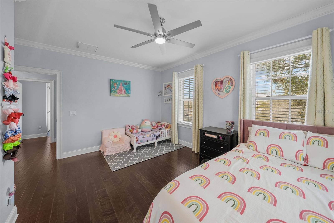
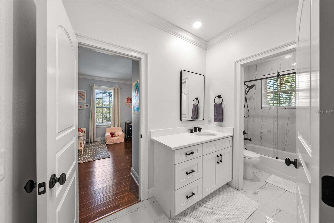
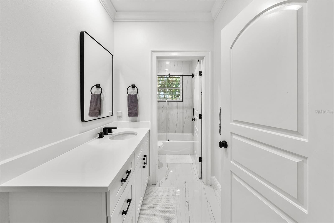
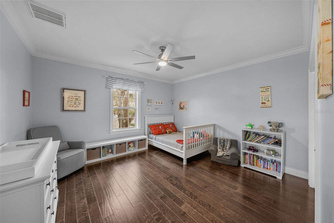
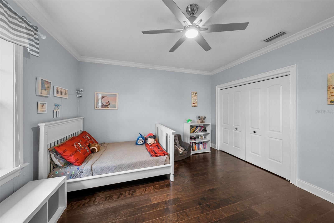
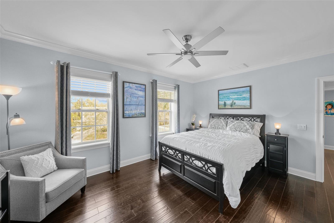
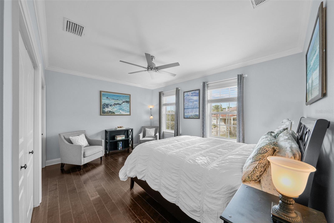
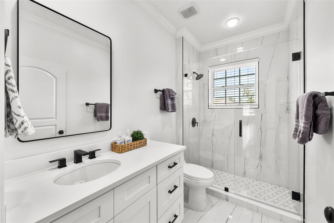
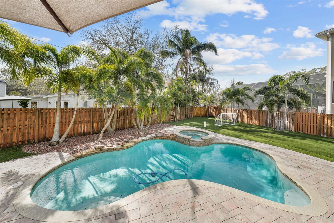
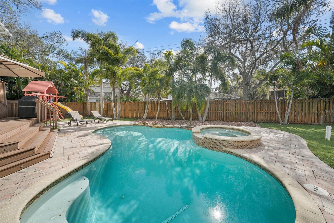
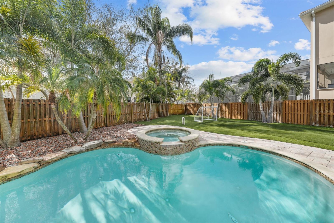
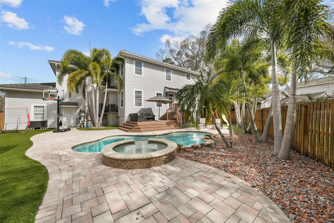
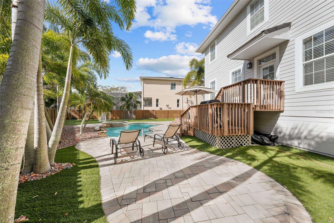
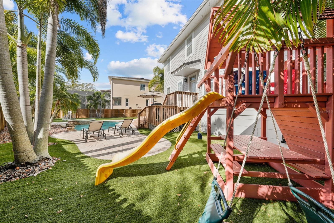
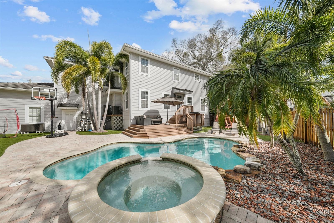
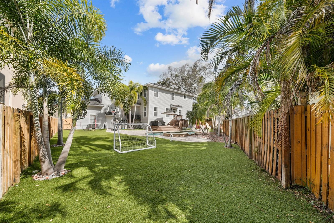
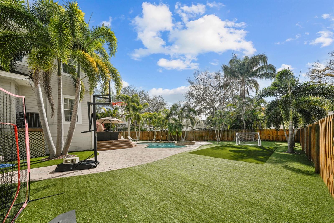
- MLS#: T3516189 ( Residential )
- Street Address: 5002 Homer Avenue
- Viewed: 36
- Price: $2,275,000
- Price sqft: $444
- Waterfront: No
- Year Built: 2008
- Bldg sqft: 5125
- Bedrooms: 4
- Total Baths: 4
- Full Baths: 3
- 1/2 Baths: 1
- Garage / Parking Spaces: 3
- Days On Market: 429
- Additional Information
- Geolocation: 27.918 / -82.5279
- County: HILLSBOROUGH
- City: TAMPA
- Zipcode: 33629
- Subdivision: Sunset Park
- Elementary School: Dale Mabry
- Middle School: Coleman
- High School: Plant
- Provided by: SMITH & ASSOCIATES REAL ESTATE
- Contact: Candace Evans
- 813-839-3800

- DMCA Notice
-
DescriptionOne or more photo(s) has been virtually staged. This gorgeous pool home has it all! Situated on a large, quarter acre lot in highly desirable South Tampa, this 2008 built home has been lovingly maintained and recently updated earlier this year! Featuring four bedrooms, a dedicated office, a large bonus room, a brand new kitchen, and newly updated bathrooms, this home is truly move in ready. From the moment you enter the grand foyer with its crown molding and striking architectural details, the beauty and craftmanship of this gorgeous home will blow you away. Downstairs, separate formal living and dining room spaces offer the perfect layout to entertain family and guests. The large, updated kitchen, featuring solid stone countertops, exquisite cabinetry, and high end appliances including a gas range is a chefs dream. Gather around the large, waterfall kitchen island as it opens into the great room, which features custom built ins and a gas fireplace, or spend time outside, lounging around the gorgeous pool (featuring new pool equipment) or in your spacious and newly turfed backyard. Host gatherings downstairs, or utilize the incredible upstairs bonus space, with a built in beverage center and bar, gorgeous natural light, and ample space for watching movies, playing games, and spending time with friends, family, and guests. A spacious primary suite offers your private retreat, with a large walk in closet and a newly updated en suite, featuring stone countertops, dual sinks, a large, jetted soaking tub, and a separate walk in shower with a frameless glass door. Three additional bedrooms and two additional, newly updated bathrooms (including a shared jack and jill bathroom) allow for plenty of room to spread out and enjoy the privacy afforded by these spacious, tertiary rooms. Just minutes from downtown Tampa, downtown St. Pete, Tampa International Airport, and A Rated Schools Mabry/Coleman/Plant, this home is ready to welcome you home! Recent owner updates include: complete kitchen remodel (2024), complete bathroom remodels (2024), new pool equipment (2023), new pool pump (2024), new attic insulation (2023), new gas line (2022), new tankless water heater, new gas range and hood, new bathroom vents (2023), recessed LED lighting (2023), newer HVAC units (2020), mature landscaping, turfed backyard, updated granite in the bonus room, new lighting, new paint (interior and exterior), and hardwood flooring throughout.
All
Similar
Features
Appliances
- Built-In Oven
- Convection Oven
- Dishwasher
- Disposal
- Dryer
- Electric Water Heater
- Gas Water Heater
- Microwave
- Range
- Range Hood
- Refrigerator
- Washer
- Wine Refrigerator
Home Owners Association Fee
- 0.00
Home Owners Association Fee Includes
- None
Carport Spaces
- 0.00
Close Date
- 0000-00-00
Cooling
- Central Air
- Zoned
Country
- US
Covered Spaces
- 0.00
Exterior Features
- French Doors
- Private Mailbox
- Sidewalk
Flooring
- Tile
- Wood
Furnished
- Unfurnished
Garage Spaces
- 3.00
Heating
- Central
- Electric
- Zoned
High School
- Plant-HB
Insurance Expense
- 0.00
Interior Features
- Built-in Features
- Cathedral Ceiling(s)
- Ceiling Fans(s)
- Crown Molding
- Eat-in Kitchen
- High Ceilings
- Kitchen/Family Room Combo
- PrimaryBedroom Upstairs
- Solid Surface Counters
- Solid Wood Cabinets
- Stone Counters
- Walk-In Closet(s)
- Window Treatments
Legal Description
- SUNSET PARK LOT 1 BLOCK 31 LESS THAT PART DESC AS: COM AT NE COR OF SD LOT 1 THN WLY ALG NLY BDRY OF SD LOT 1 TO CURVE CONCAVE SLY W/RAD OF 284.92 FT CHD BRG N 75 DET 33 MIN 58 SEC W 85.40 FT FOR POB THN S 11 DEG 25 MIN 13 SEC W 64.79 FT THN N 08 DEG 41 MIN 05 SEC W 65.66 FT TO PT OF CURVE CONCAVE SLY W/RAD OF 284.92 FT CHD BRG S 86 DEG 28 MIN 40 SEC E 22.79 FT TO POB...THAT PART OF LOT 2 BLOCK 31 COM AT NE COR OF LOT 1 SD BLK 31 THNWLY 85.73 FT TO ARC OF CURVE CONCAVE SLY W/RAD OF 284.92 FT CHD BRG N 75 DEG 33 MIN 58 SEC W 85.40 FT THN S 11 DEG 25 MIN 13 SEC W 64.79 FT FOR POB THN S 08 DEG 41 MIN 05 SEC E 73.59 FT THN S 76 DEG 31 MIN 55 SEC W 27.89 FT THN N 11 DEG 25 MIN 13 SEC E 80.84 FT TO POB
Levels
- Two
Living Area
- 4196.00
Lot Features
- Flood Insurance Required
- City Limits
- Sidewalk
- Paved
Middle School
- Coleman-HB
Area Major
- 33629 - Tampa / Palma Ceia
Net Operating Income
- 0.00
Occupant Type
- Owner
Open Parking Spaces
- 0.00
Other Expense
- 0.00
Parcel Number
- A-32-29-18-3T7-000031-00001.0
Parking Features
- Driveway
- Garage Door Opener
- Ground Level
- Oversized
Pets Allowed
- Yes
Pool Features
- Gunite
- Heated
- In Ground
Property Type
- Residential
Roof
- Shingle
School Elementary
- Dale Mabry Elementary-HB
Sewer
- Public Sewer
Style
- Traditional
Tax Year
- 2023
Township
- 29
Utilities
- BB/HS Internet Available
- Cable Connected
- Electricity Connected
- Natural Gas Connected
- Water Connected
View
- Pool
Views
- 36
Virtual Tour Url
- https://tampa-listing-lab.aryeo.com/videos/01957783-b3dc-7386-8cb6-720e531a25e5
Water Source
- Public
Year Built
- 2008
Zoning Code
- RS-75
Listing Data ©2025 Greater Fort Lauderdale REALTORS®
Listings provided courtesy of The Hernando County Association of Realtors MLS.
Listing Data ©2025 REALTOR® Association of Citrus County
Listing Data ©2025 Royal Palm Coast Realtor® Association
The information provided by this website is for the personal, non-commercial use of consumers and may not be used for any purpose other than to identify prospective properties consumers may be interested in purchasing.Display of MLS data is usually deemed reliable but is NOT guaranteed accurate.
Datafeed Last updated on June 8, 2025 @ 12:00 am
©2006-2025 brokerIDXsites.com - https://brokerIDXsites.com
Sign Up Now for Free!X
Call Direct: Brokerage Office: Mobile: 352.442.9386
Registration Benefits:
- New Listings & Price Reduction Updates sent directly to your email
- Create Your Own Property Search saved for your return visit.
- "Like" Listings and Create a Favorites List
* NOTICE: By creating your free profile, you authorize us to send you periodic emails about new listings that match your saved searches and related real estate information.If you provide your telephone number, you are giving us permission to call you in response to this request, even if this phone number is in the State and/or National Do Not Call Registry.
Already have an account? Login to your account.
