Share this property:
Contact Julie Ann Ludovico
Schedule A Showing
Request more information
- Home
- Property Search
- Search results
- 717 Pinckney Drive, APOLLO BEACH, FL 33572
Property Photos
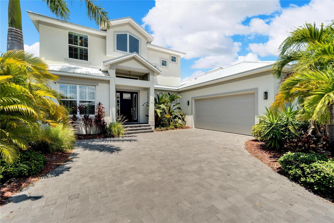

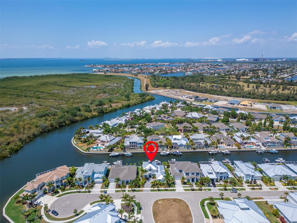
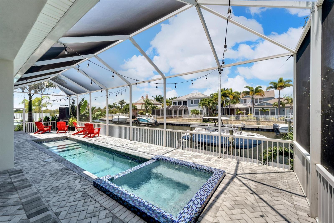
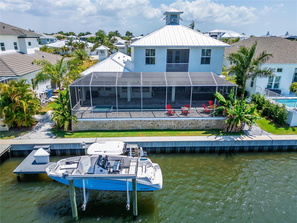
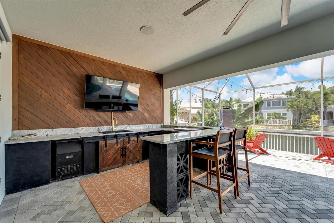
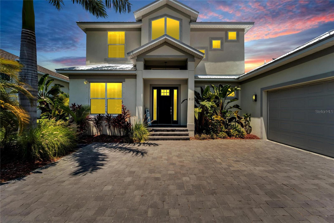
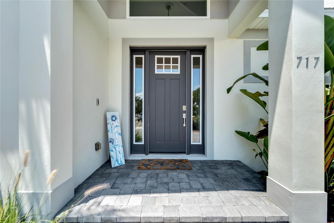
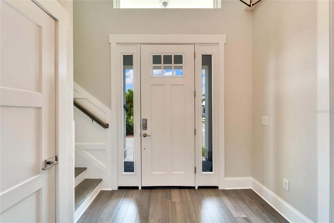
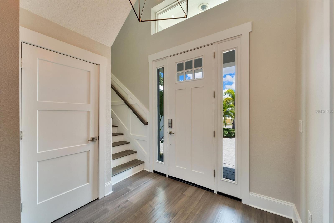
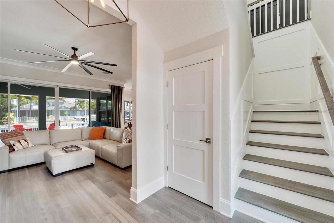
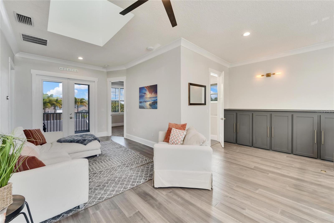
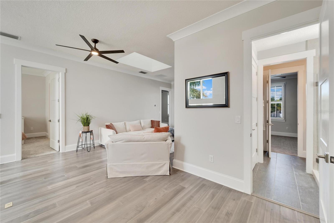
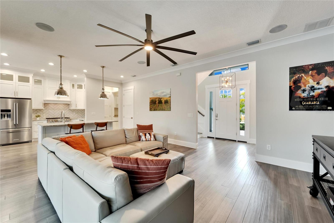
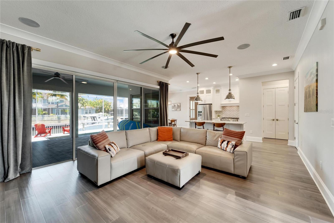
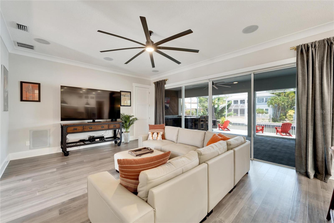
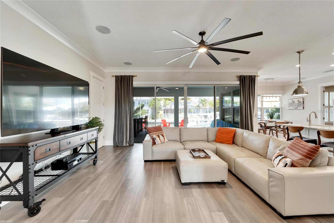
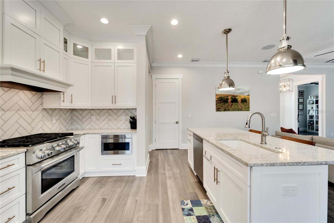
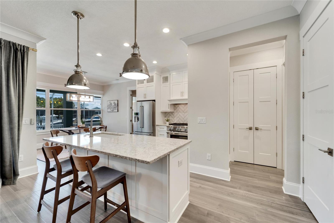
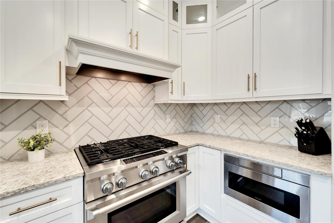
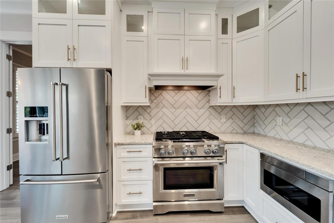
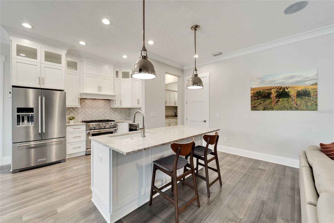
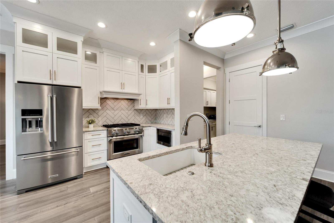
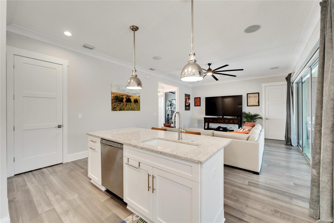
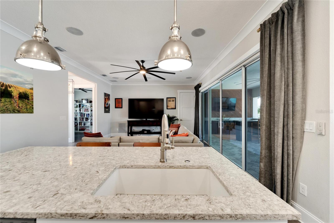
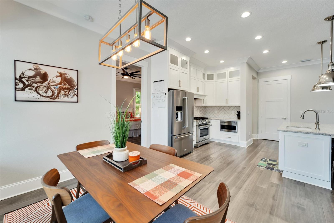
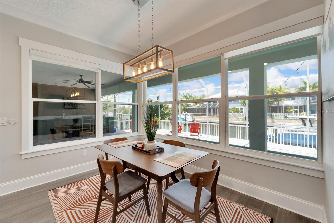
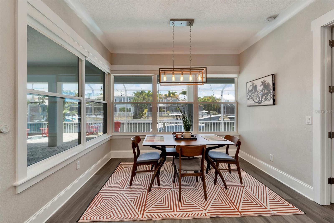
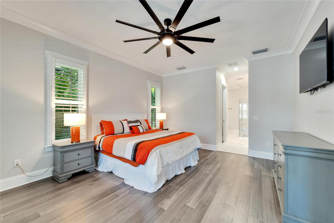
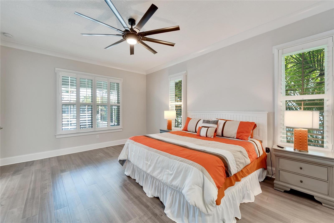
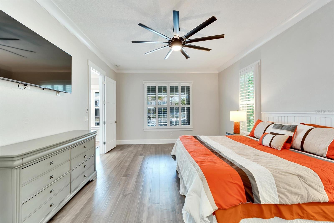
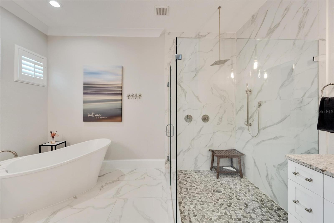
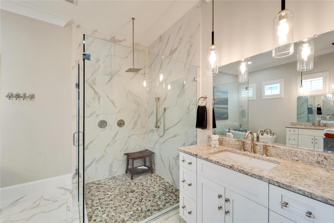
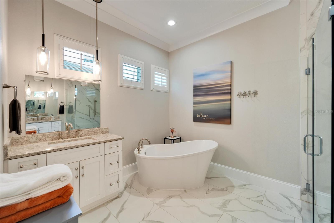
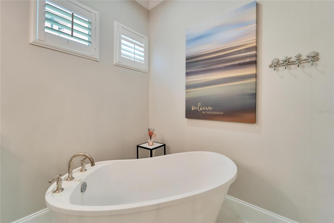
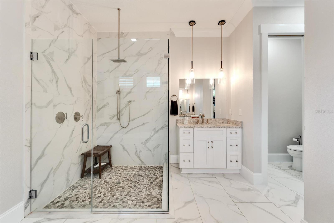
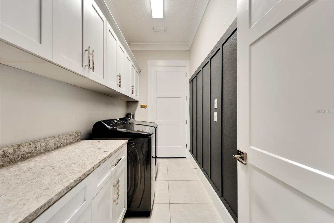
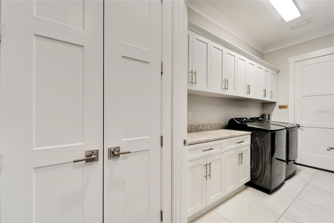
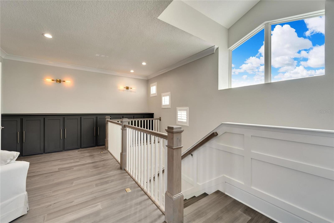
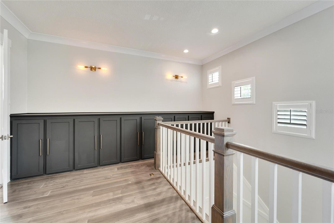
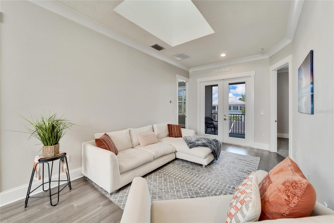
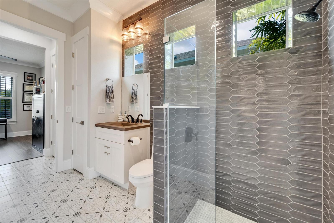
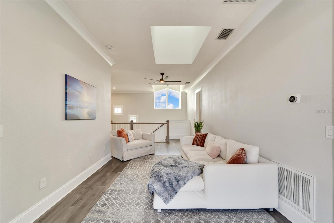
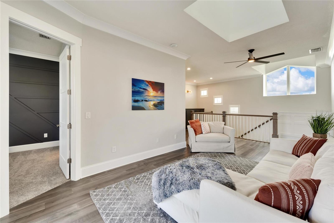
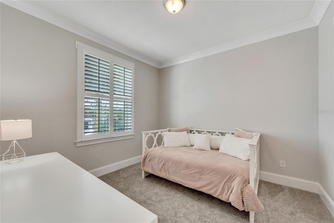
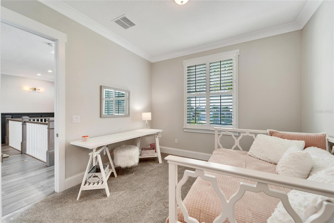
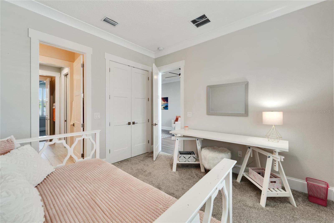
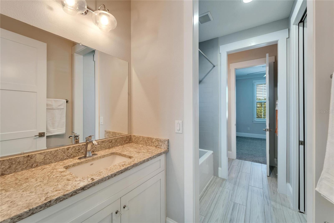
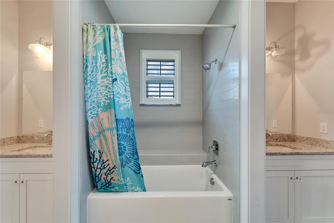
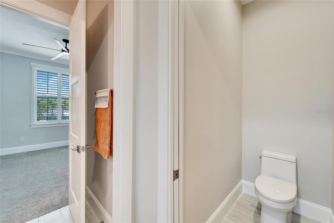
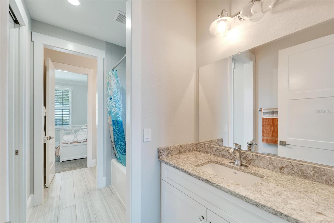
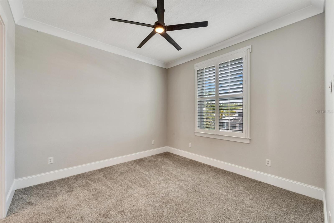
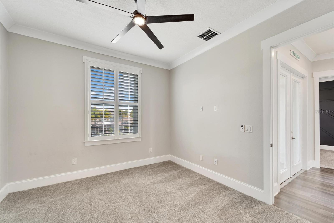
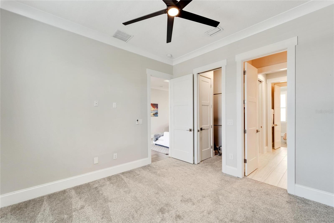
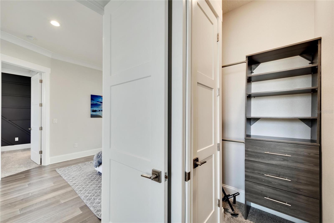
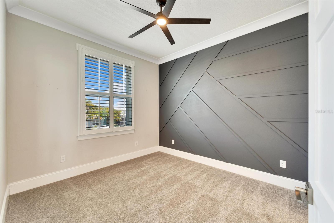
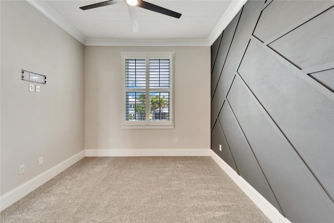
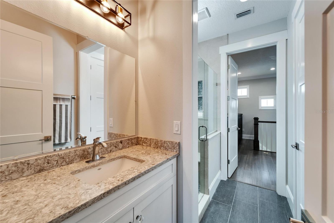
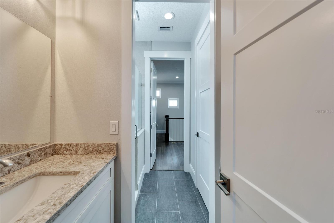
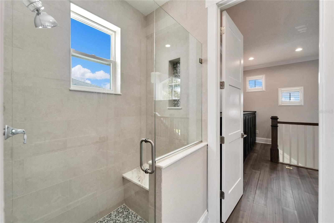
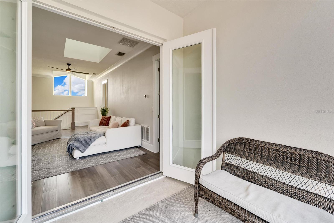
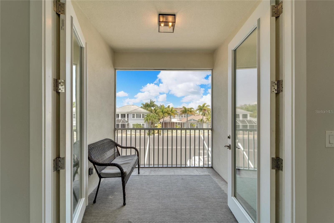
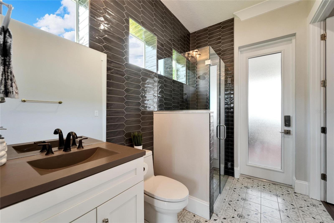
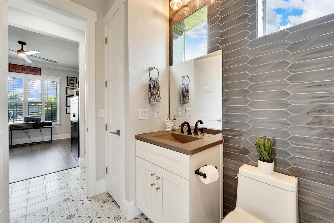
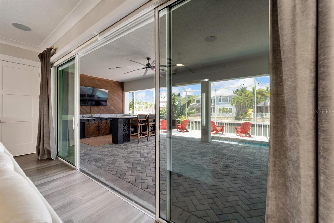
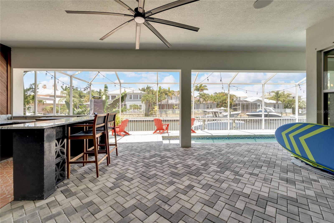
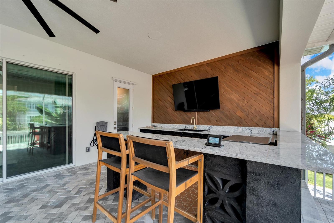
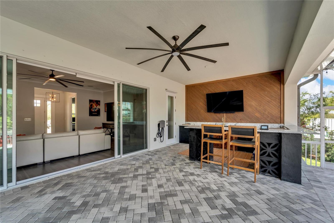
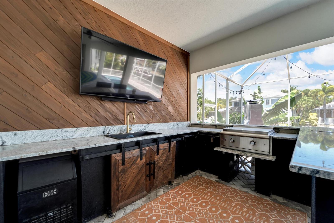
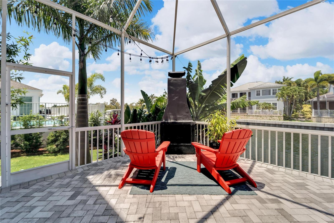
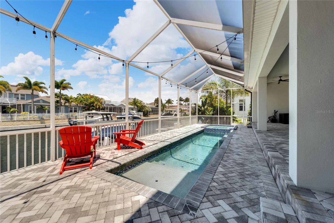
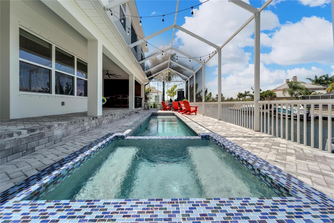
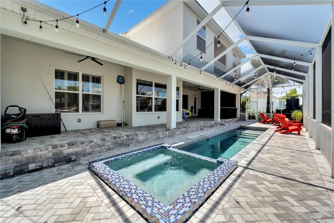
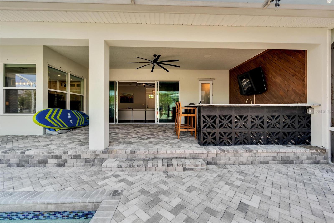
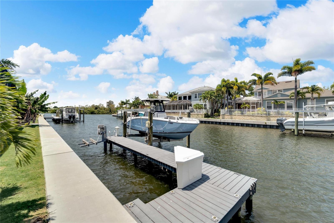
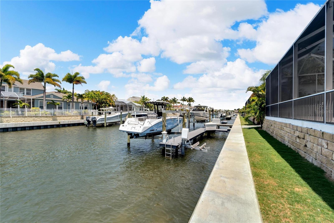
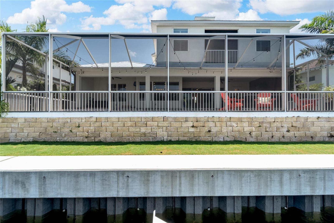
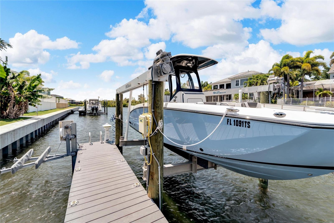
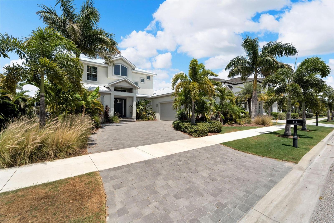
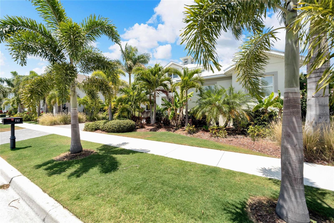
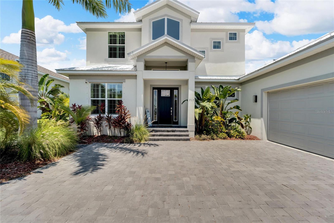
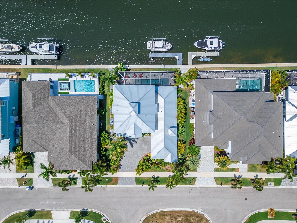
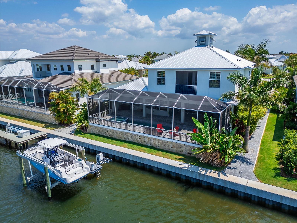
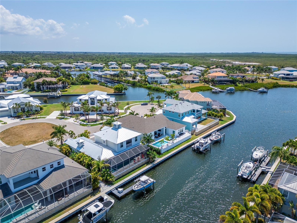
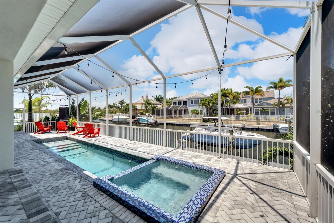
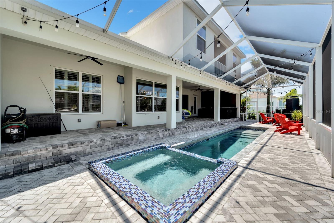
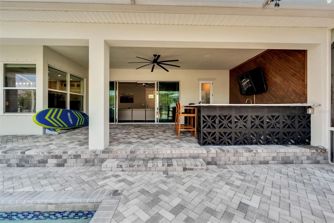
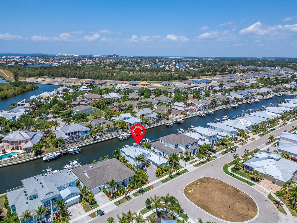
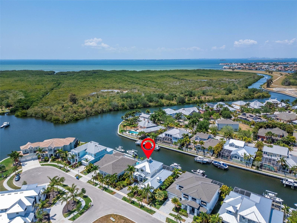
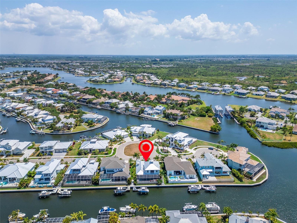
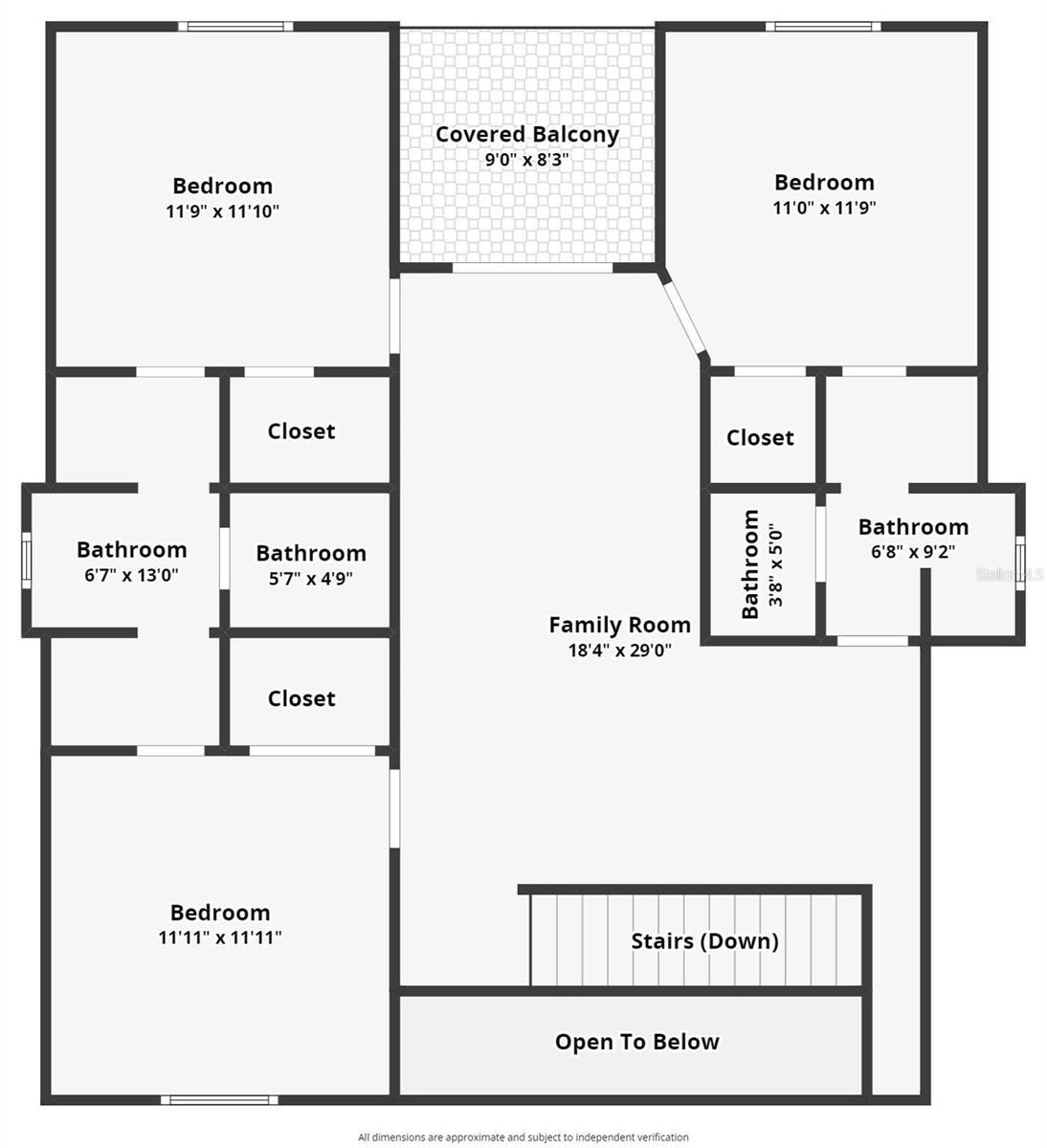
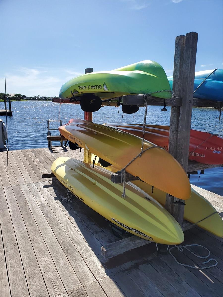
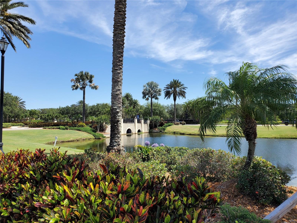
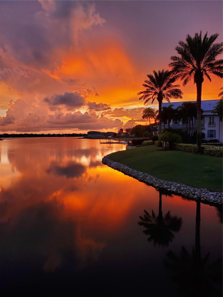
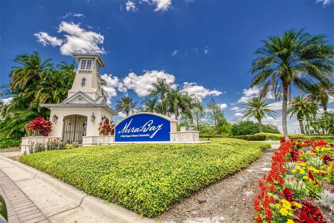
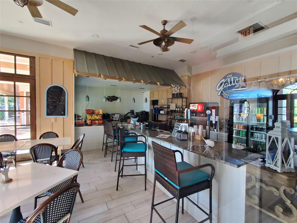
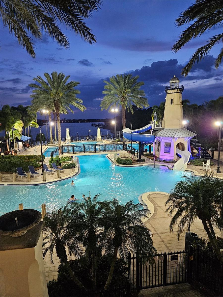
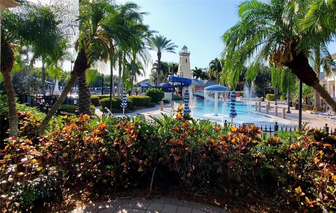
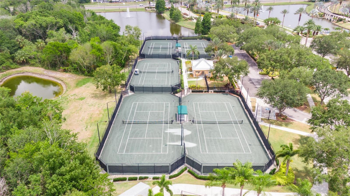
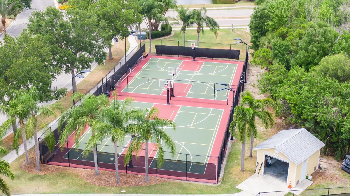
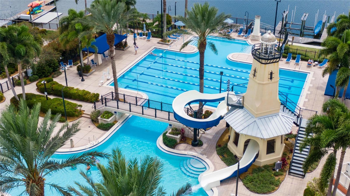
- MLS#: T3523072 ( Residential )
- Street Address: 717 Pinckney Drive
- Viewed: 46
- Price: $1,379,000
- Price sqft: $337
- Waterfront: Yes
- Wateraccess: Yes
- Waterfront Type: Brackish Water,Canal - Brackish,Canal - Saltwater
- Year Built: 2020
- Bldg sqft: 4095
- Bedrooms: 5
- Total Baths: 4
- Full Baths: 4
- Garage / Parking Spaces: 2
- Days On Market: 271
- Additional Information
- Geolocation: 27.7562 / -82.4295
- County: HILLSBOROUGH
- City: APOLLO BEACH
- Zipcode: 33572
- Subdivision: Mirabay Community
- Elementary School: Apollo Beach HB
- Middle School: Eisenhower HB
- High School: Lennard HB
- Provided by: ALIGN RIGHT REALTY SOUTH SHORE
- Contact: Shawna Calvert
- 813-645-4663

- DMCA Notice
-
Description*** This property is back on the market due to unforeseen circumstancesno fault of the home. It's inspected, it's appraised and ready to go! Seller is highly motivated and ready for tours***717 Pinckney Drive, Apollo Beach. Waterfront living at its best in this spectacular two story home in the highly sought after Mirabay community. Located on a deep canal less than a minute from Tampa Bay waters, this custom built residence offers five bedrooms and four bathrooms across 2,931 square feet of elegant living space. The ground floor features a master suite with luxurious appointments and a secondary room with an en suite bath that easily converts into a home office. With many homes affected by the devastation of Hurricane Helene, unlike many neighborhoods that faced flooding, the Mirabay Community is built at elevated heights, and all homes have remained high and dry. With its strategic design and flood resilient location, Mirabay continues to provide peace of mind and protection, making it a standout choice for homeowners. Upstairs, enjoy the expansive loft and a screened balcony perfect for watching sunrises and rocket launches. The property boasts a private dock with electricity and water, including a 10,000 lb boat lift and a separate jet ski lift, ideal for boating enthusiasts. The outdoor space is a highlight with a custom built kitchen and a beautiful pool with hot tub providing a perfect setting for entertaining or relaxing. High end finishes throughout the home, ample natural light in all bedrooms, and modern high end gas appliances in the fully equipped kitchen enhance this home's appeal. Located in the Mirabay community and built by Bistro Builders following the Catalina floorplan, this property offers an unmatched blend of style, comfort, and prime location. Don't miss the opportunity to own this one of a kind home where luxury meets convenience in a serene waterfront setting. Contact us today to schedule a showing.
All
Similar
Features
Waterfront Description
- Brackish Water
- Canal - Brackish
- Canal - Saltwater
Appliances
- Bar Fridge
- Built-In Oven
- Convection Oven
- Dishwasher
- Disposal
- Dryer
- Electric Water Heater
- Exhaust Fan
- Freezer
- Ice Maker
- Microwave
- Range
- Range Hood
- Refrigerator
- Tankless Water Heater
- Water Filtration System
- Water Softener
Association Amenities
- Basketball Court
- Clubhouse
- Fitness Center
- Gated
- Lobby Key Required
- Park
- Pickleball Court(s)
- Playground
- Pool
- Sauna
- Security
- Spa/Hot Tub
- Tennis Court(s)
- Trail(s)
- Wheelchair Access
Home Owners Association Fee
- 157.00
Home Owners Association Fee Includes
- Pool
- Maintenance Grounds
- Recreational Facilities
Association Name
- MiraBay - Managed By Rizzetta
Association Phone
- 813-649-1500
Builder Model
- CUSTOM
Builder Name
- Bistro Builders - Catalina
Carport Spaces
- 0.00
Close Date
- 0000-00-00
Cooling
- Central Air
Country
- US
Covered Spaces
- 0.00
Exterior Features
- Balcony
- Gray Water System
- Hurricane Shutters
- Irrigation System
- Lighting
- Outdoor Grill
- Outdoor Kitchen
- Private Mailbox
- Rain Gutters
- Sidewalk
- Sliding Doors
- Sprinkler Metered
- Tennis Court(s)
Flooring
- Ceramic Tile
- Hardwood
- Tile
Furnished
- Negotiable
Garage Spaces
- 2.00
Heating
- Central
- Electric
High School
- Lennard-HB
Interior Features
- Attic Fan
- Ceiling Fans(s)
- Coffered Ceiling(s)
- Crown Molding
- Eat-in Kitchen
- High Ceilings
- Kitchen/Family Room Combo
- Open Floorplan
- Primary Bedroom Main Floor
- Solid Surface Counters
- Solid Wood Cabinets
- Split Bedroom
- Stone Counters
- Thermostat
- Thermostat Attic Fan
- Walk-In Closet(s)
- Window Treatments
Legal Description
- MIRABAY PHASE 2A-3 LOT 4 BLOCK 19
Levels
- Two
Living Area
- 2931.00
Lot Features
- Cul-De-Sac
- Flood Insurance Required
- FloodZone
- In County
- Sidewalk
- Street Dead-End
Middle School
- Eisenhower-HB
Area Major
- 33572 - Apollo Beach / Ruskin
Net Operating Income
- 0.00
Occupant Type
- Owner
Parcel Number
- U-29-31-19-84R-000019-00004.0
Parking Features
- Driveway
- Garage Door Opener
- Ground Level
- Off Street
- On Street
Pets Allowed
- Cats OK
- Dogs OK
- Yes
Pool Features
- Auto Cleaner
- Chlorine Free
- Deck
- Fiber Optic Lighting
- Gunite
- Heated
- In Ground
- Lighting
- Outside Bath Access
- Pool Sweep
- Salt Water
- Screen Enclosure
Possession
- Close of Escrow
Property Condition
- Completed
Property Type
- Residential
Roof
- Metal
School Elementary
- Apollo Beach-HB
Sewer
- Public Sewer
Style
- Cape Cod
- Key West
Tax Year
- 2023
Township
- 31
Utilities
- BB/HS Internet Available
- Cable Available
- Electricity Connected
- Fiber Optics
- Fire Hydrant
- Natural Gas Connected
- Phone Available
- Public
- Sewer Connected
- Sprinkler Meter
- Sprinkler Recycled
- Sprinkler Well
- Street Lights
- Underground Utilities
- Water Connected
View
- Water
Views
- 46
Virtual Tour Url
- https://zillow.com/view-imx/16ff2872-cc51-4831-ab1f-af4f74b1d2d0?initialViewType=pano&setAttribution=mls&utm_source=dashboard&wl=1
Water Source
- Public
Year Built
- 2020
Zoning Code
- PD
Listing Data ©2025 Greater Fort Lauderdale REALTORS®
Listings provided courtesy of The Hernando County Association of Realtors MLS.
Listing Data ©2025 REALTOR® Association of Citrus County
Listing Data ©2025 Royal Palm Coast Realtor® Association
The information provided by this website is for the personal, non-commercial use of consumers and may not be used for any purpose other than to identify prospective properties consumers may be interested in purchasing.Display of MLS data is usually deemed reliable but is NOT guaranteed accurate.
Datafeed Last updated on February 5, 2025 @ 12:00 am
©2006-2025 brokerIDXsites.com - https://brokerIDXsites.com
Sign Up Now for Free!X
Call Direct: Brokerage Office: Mobile: 352.442.9386
Registration Benefits:
- New Listings & Price Reduction Updates sent directly to your email
- Create Your Own Property Search saved for your return visit.
- "Like" Listings and Create a Favorites List
* NOTICE: By creating your free profile, you authorize us to send you periodic emails about new listings that match your saved searches and related real estate information.If you provide your telephone number, you are giving us permission to call you in response to this request, even if this phone number is in the State and/or National Do Not Call Registry.
Already have an account? Login to your account.
