Share this property:
Contact Julie Ann Ludovico
Schedule A Showing
Request more information
- Home
- Property Search
- Search results
- 1820 South Ridge Drive, VALRICO, FL 33594
Property Photos
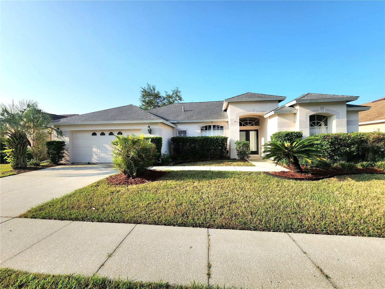

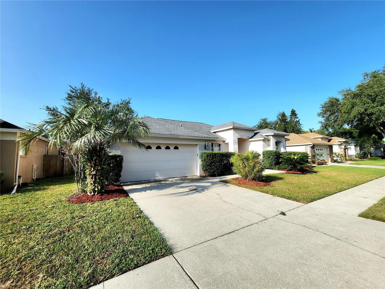
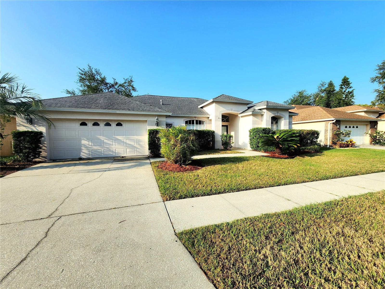
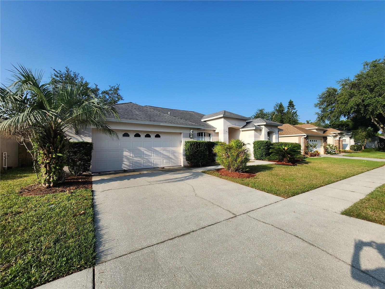
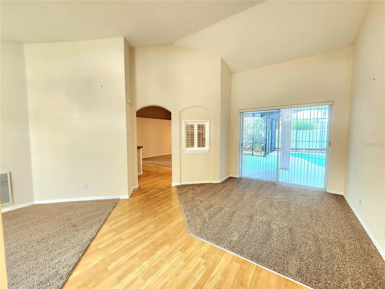
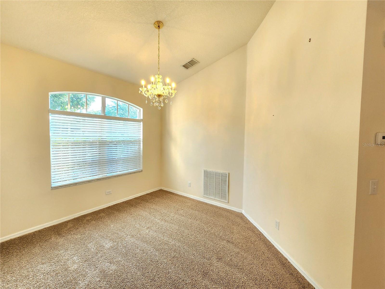
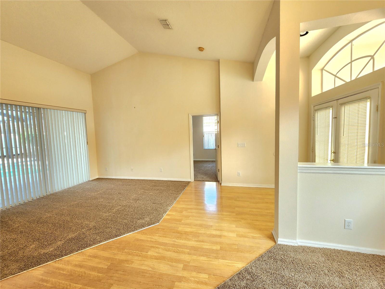
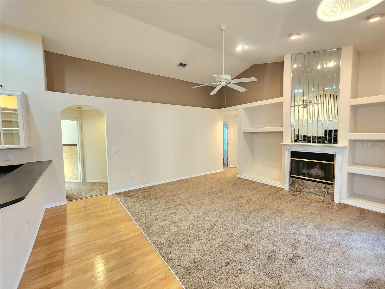
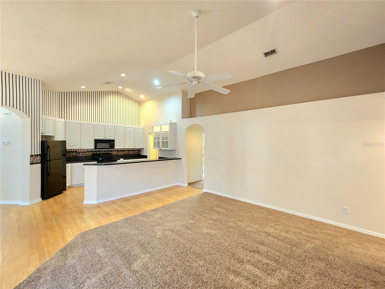
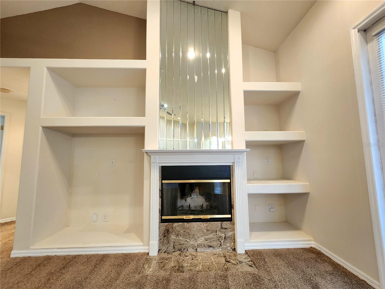
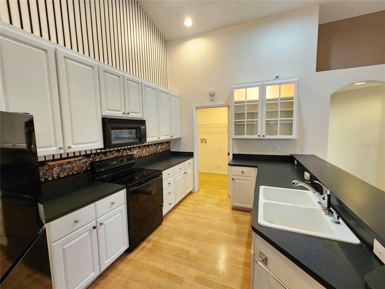
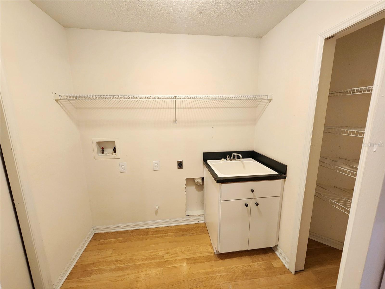
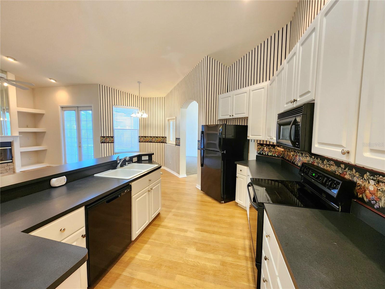
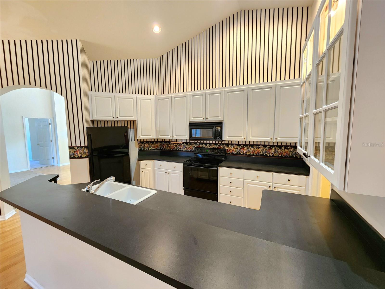
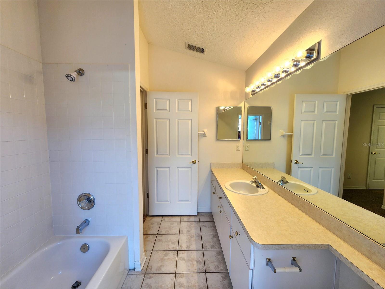
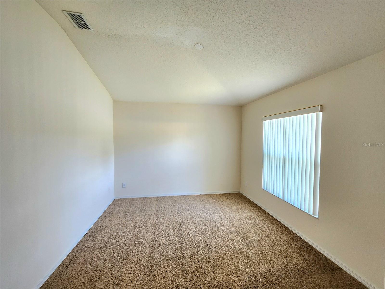
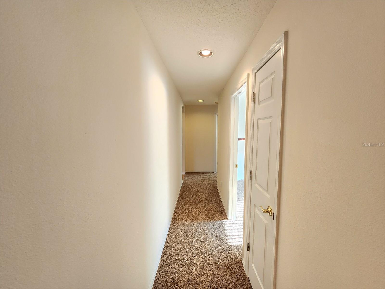
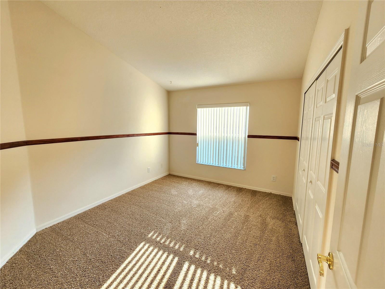
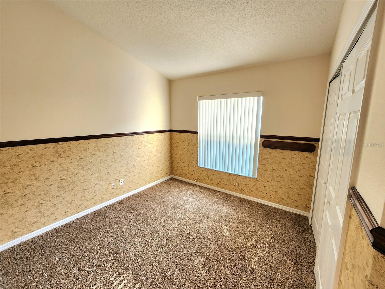
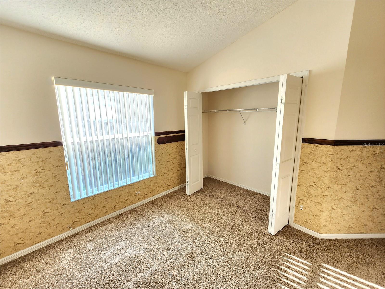
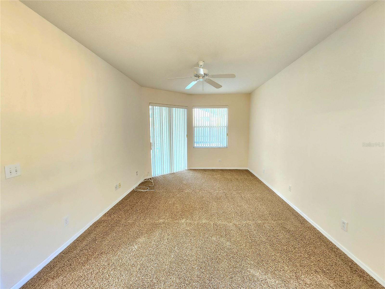
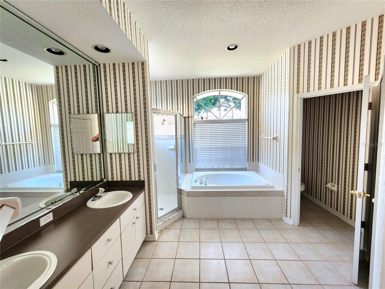
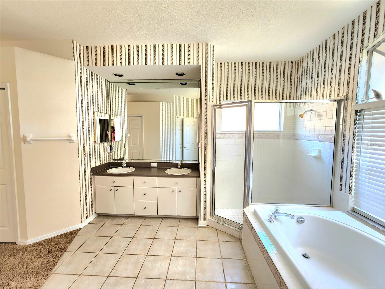
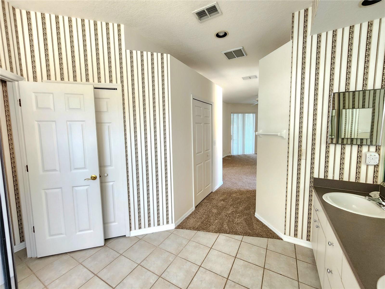
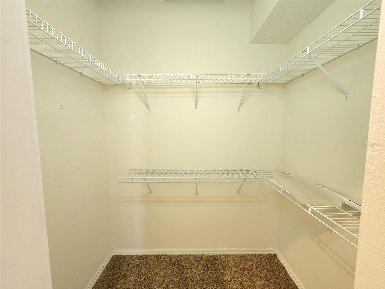
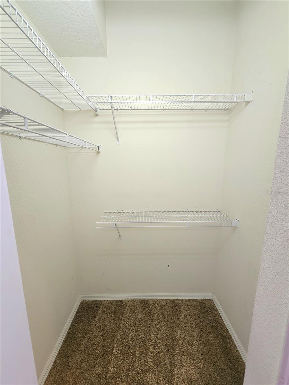
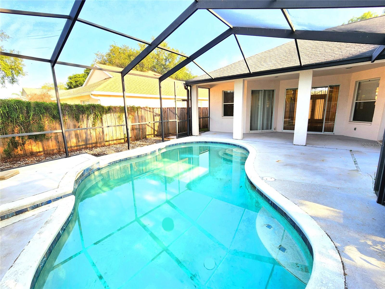
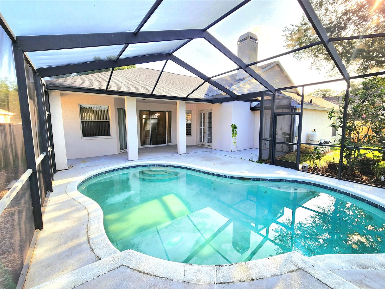
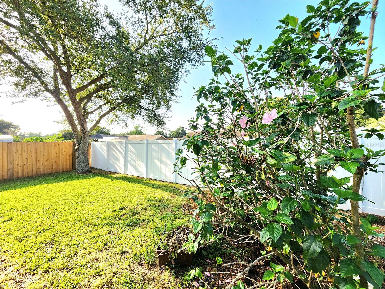
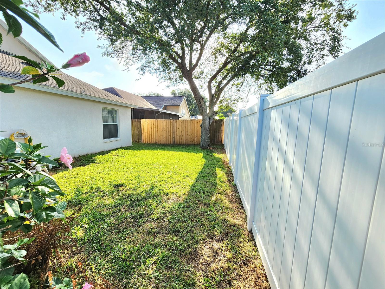
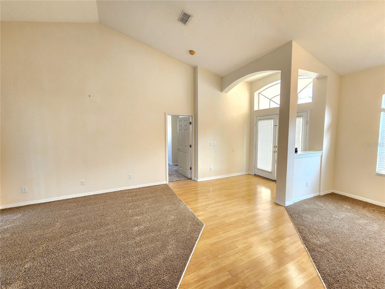
Reduced
- MLS#: T3527005 ( Residential )
- Street Address: 1820 South Ridge Drive
- Viewed: 10
- Price: $438,888
- Price sqft: $151
- Waterfront: No
- Year Built: 1999
- Bldg sqft: 2916
- Bedrooms: 4
- Total Baths: 2
- Full Baths: 2
- Garage / Parking Spaces: 2
- Days On Market: 265
- Additional Information
- Geolocation: 27.9122 / -82.2245
- County: HILLSBOROUGH
- City: VALRICO
- Zipcode: 33594
- Subdivision: Brandon Ridge
- Elementary School: Nelson HB
- Middle School: Mulrennan HB
- High School: Durant HB
- Provided by: BHHS FLORIDA PROPERTIES GROUP
- Contact: Dave Green
- 813-643-9977

- DMCA Notice
-
DescriptionBack on the Market, NEW LOW PRICE!!!!Welcome home to this beautiful 4 bedroom, 2 bathroom pool home located in the heart of Valrico! This stunning single family home boasts a great open floor plan, perfect for both relaxation and entertainment. 2nd Bathroom opens to the pool area which is great for entertaining and pool parties! NEWER ROOF, NEWER AC!!! As you enter, you'll be greeted by a beautiful Kitchen Family room combo featuring a built in entertainment center and French doors leading out to the inviting pool area. The home's spacious layout is complemented by new carpet, freshly painted walls, and wood floors in the kitchen, adding a touch of elegance. The large Master Bedroom is a retreat on its own, complete with an ensuite bathroom featuring a large garden tub, separate shower, and dual sinks. You'll also appreciate the convenience of the spacious walk in closet. The formal Dining room offers ample space for gatherings and enjoys views of the pool and patio area, creating a perfect setting for hosting family and friends. Additional features of this home include a new roof installed in 2020, making it worry free for years to come. Its prime location near schools, shopping centers, and easy access to highways adds to its appeal.
All
Similar
Features
Appliances
- Dishwasher
- Disposal
- Microwave
- Range
- Refrigerator
Home Owners Association Fee
- 345.00
Association Name
- Buckhorn Ridge HOA/ Cindy Riner
Association Phone
- 813-936-4139
Carport Spaces
- 0.00
Close Date
- 0000-00-00
Cooling
- Central Air
Country
- US
Covered Spaces
- 0.00
Exterior Features
- French Doors
- Lighting
- Private Mailbox
- Sidewalk
- Sliding Doors
Fencing
- Fenced
- Vinyl
- Wood
Flooring
- Carpet
- Ceramic Tile
- Wood
Furnished
- Unfurnished
Garage Spaces
- 2.00
Heating
- Central
High School
- Durant-HB
Interior Features
- Cathedral Ceiling(s)
- Ceiling Fans(s)
- Eat-in Kitchen
- Kitchen/Family Room Combo
- Open Floorplan
- Split Bedroom
Legal Description
- BRANDON RIDGE UNIT 1 LOT 17 BLOCK 1
Levels
- One
Living Area
- 2109.00
Lot Features
- In County
Middle School
- Mulrennan-HB
Area Major
- 33594 - Valrico
Net Operating Income
- 0.00
Occupant Type
- Vacant
Parcel Number
- U-32-29-21-348-000001-00017.0
Parking Features
- Driveway
Pets Allowed
- Dogs OK
Pool Features
- Gunite
- In Ground
Property Condition
- Completed
Property Type
- Residential
Roof
- Shingle
School Elementary
- Nelson-HB
Sewer
- Public Sewer
Style
- Contemporary
Tax Year
- 2023
Township
- 29
Utilities
- BB/HS Internet Available
- Cable Connected
- Electricity Connected
- Public
- Sewer Connected
- Water Connected
Views
- 10
Water Source
- Public
Year Built
- 1999
Zoning Code
- PD
Listing Data ©2025 Greater Fort Lauderdale REALTORS®
Listings provided courtesy of The Hernando County Association of Realtors MLS.
Listing Data ©2025 REALTOR® Association of Citrus County
Listing Data ©2025 Royal Palm Coast Realtor® Association
The information provided by this website is for the personal, non-commercial use of consumers and may not be used for any purpose other than to identify prospective properties consumers may be interested in purchasing.Display of MLS data is usually deemed reliable but is NOT guaranteed accurate.
Datafeed Last updated on February 5, 2025 @ 12:00 am
©2006-2025 brokerIDXsites.com - https://brokerIDXsites.com
Sign Up Now for Free!X
Call Direct: Brokerage Office: Mobile: 352.442.9386
Registration Benefits:
- New Listings & Price Reduction Updates sent directly to your email
- Create Your Own Property Search saved for your return visit.
- "Like" Listings and Create a Favorites List
* NOTICE: By creating your free profile, you authorize us to send you periodic emails about new listings that match your saved searches and related real estate information.If you provide your telephone number, you are giving us permission to call you in response to this request, even if this phone number is in the State and/or National Do Not Call Registry.
Already have an account? Login to your account.
