Share this property:
Contact Julie Ann Ludovico
Schedule A Showing
Request more information
- Home
- Property Search
- Search results
- 1013 Emerald Dunes Drive, SUN CITY CENTER, FL 33573
Property Photos
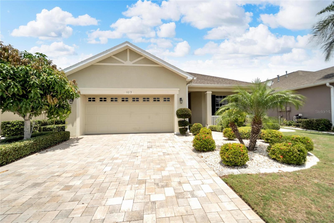

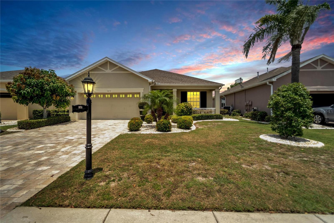
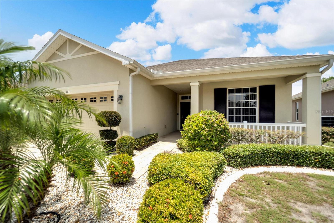
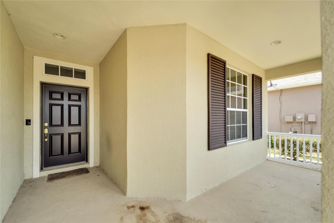
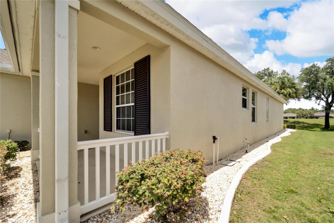
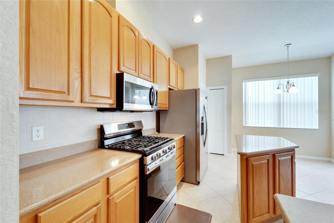
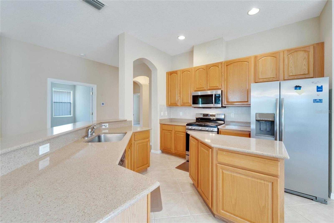
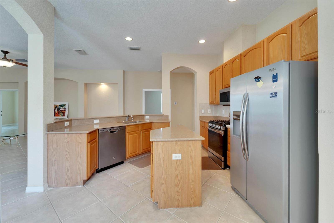
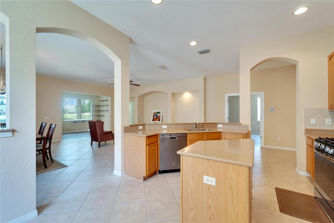
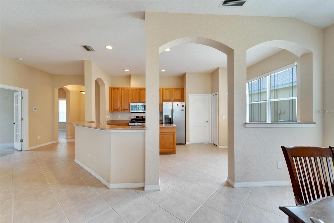
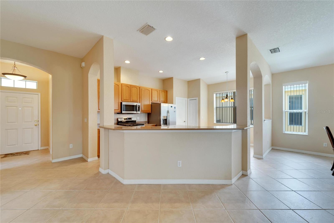
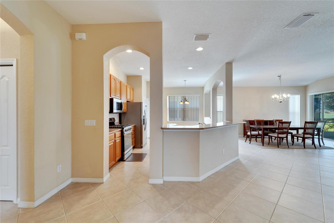
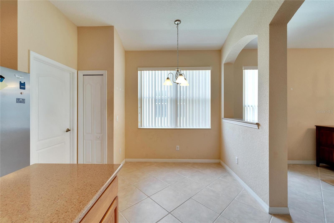
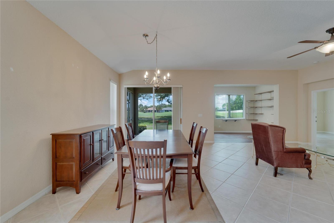
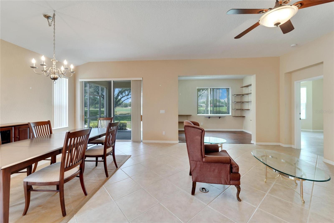
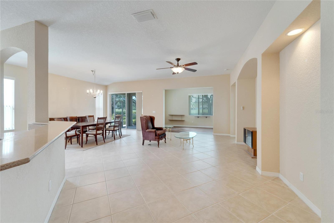
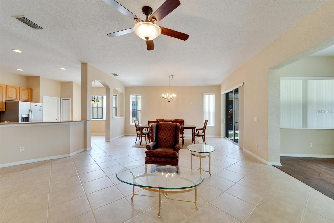
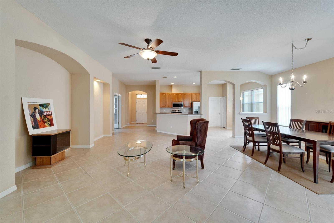
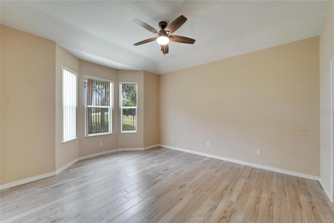
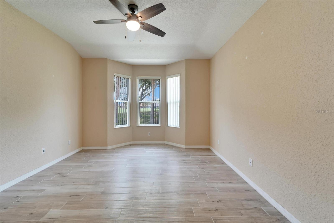
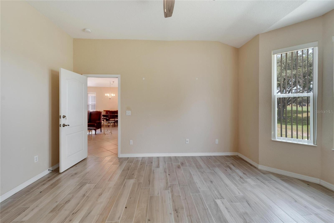
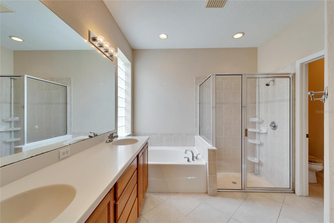
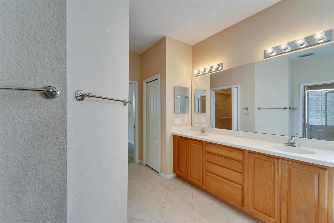
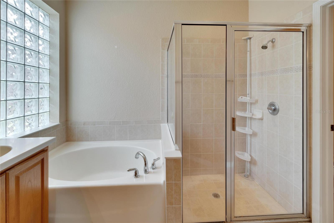
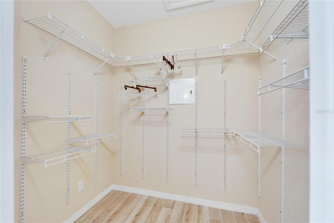
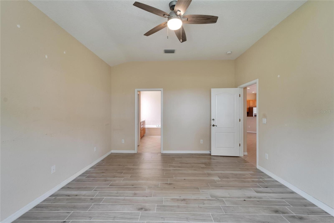
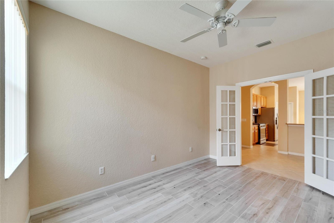
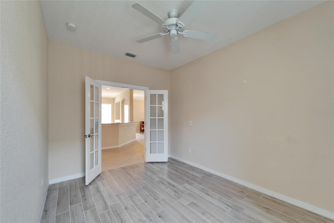
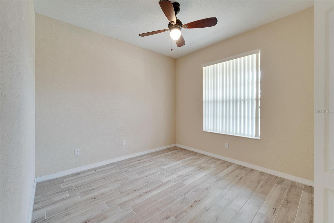
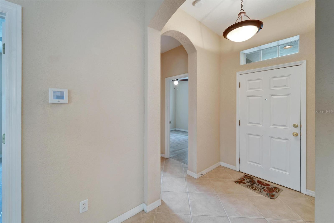
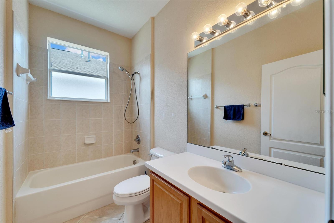
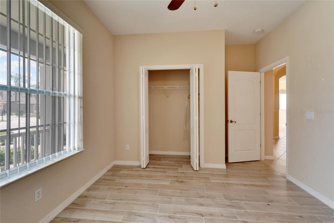
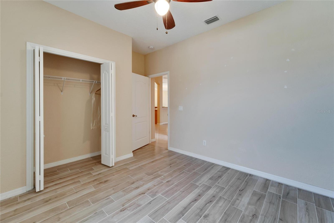
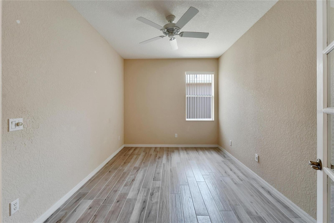
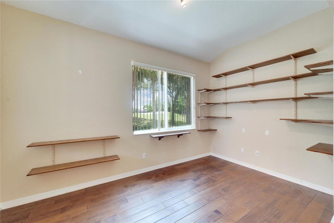
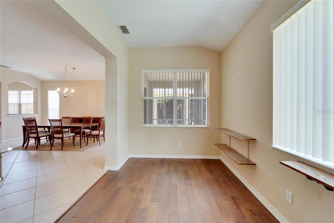
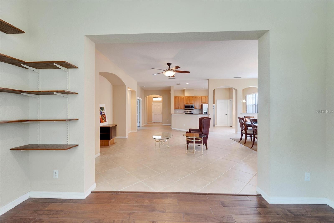
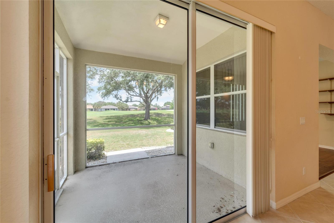
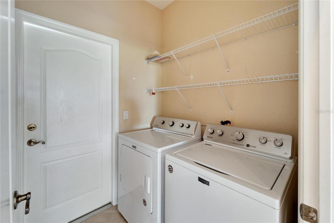
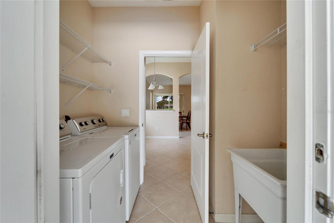
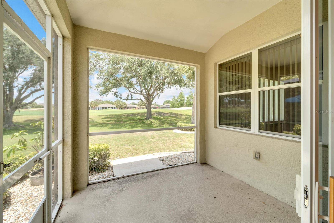
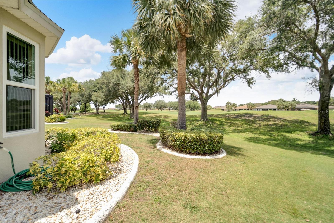
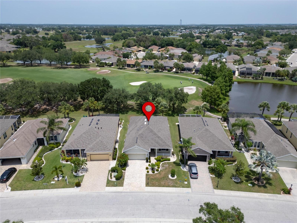
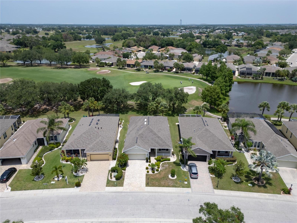
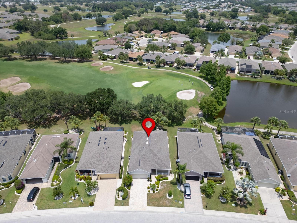
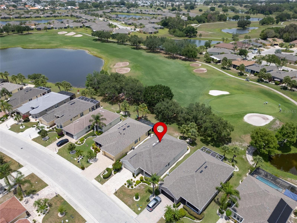
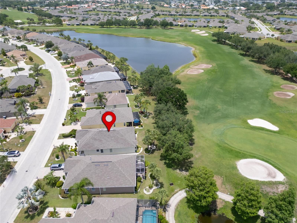
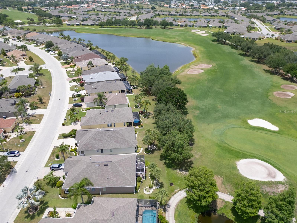
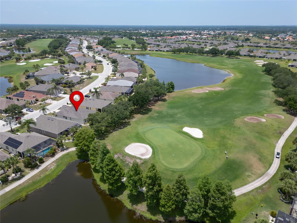
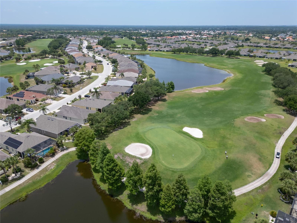
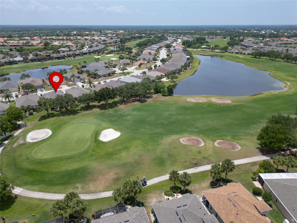
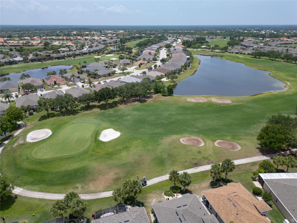
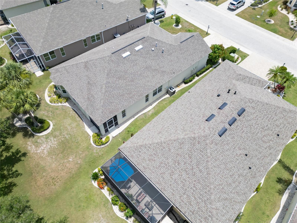
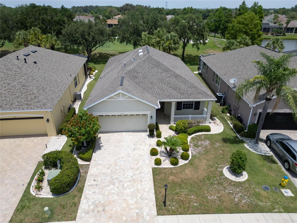
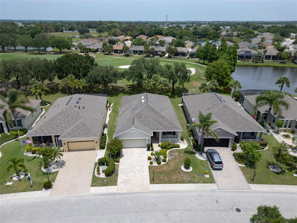
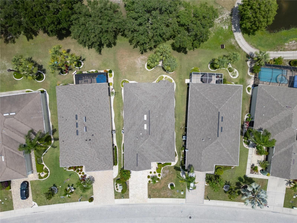
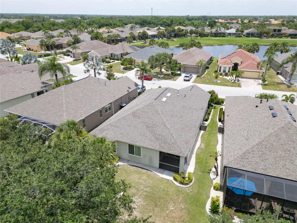
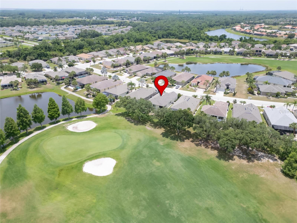
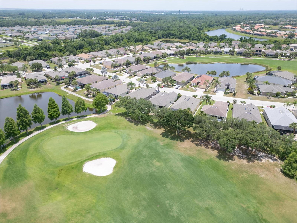
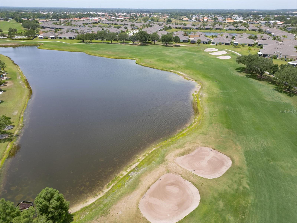
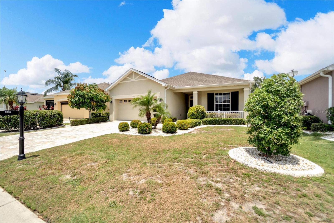
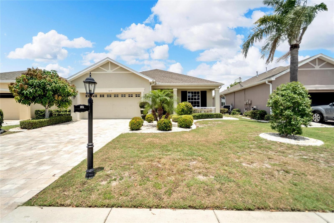
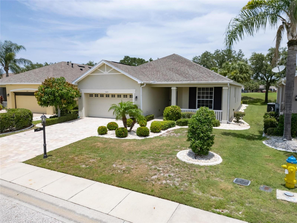
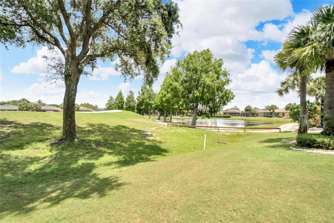
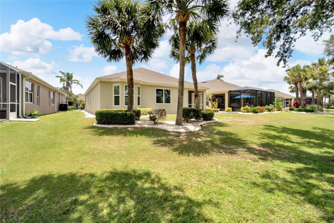
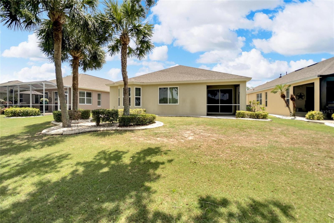
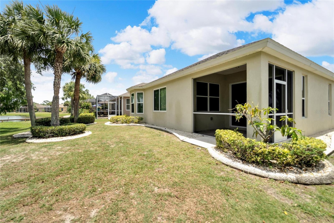
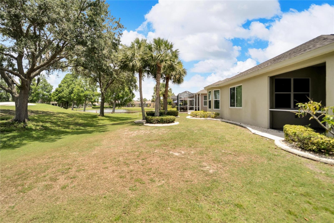
- MLS#: T3527590 ( Residential )
- Street Address: 1013 Emerald Dunes Drive
- Viewed: 6
- Price: $365,000
- Price sqft: $137
- Waterfront: No
- Year Built: 2005
- Bldg sqft: 2659
- Bedrooms: 3
- Total Baths: 2
- Full Baths: 2
- Garage / Parking Spaces: 2
- Days On Market: 319
- Additional Information
- Geolocation: 27.6997 / -82.3423
- County: HILLSBOROUGH
- City: SUN CITY CENTER
- Zipcode: 33573
- Subdivision: Sun City Center
- Provided by: KELLER WILLIAMS SOUTH SHORE
- Contact: Gene Batronie
- 813-641-8300

- DMCA Notice
-
DescriptionWelcome to a spectacular home with an enviable view of the Renaissance golf course green! This 3 bedroom, 2 bath residence, complete with a den and a 2 car garage, is one of the best priced properties in the Renaissance area. As you approach the home, you'll be greeted by a beautifully brick pavered driveway and meticulously landscaped front yard. Inside, the kitchen is a chef's delight, featuring stainless steel appliances, a gas range, quartz countertops, and elegant wood cabinets. The home boasts tile flooring throughout, ensuring a clean and modern look without any carpet. The Renaissance Club, the heart of Sun City Center, offers an array of luxurious amenities. Enjoy an exquisite 18 hole golf course, a stunning Mediterranean style clubhouse with both casual and fine dining options, a pro shop, a private pool, a fitness center, and a spa. Fitness enthusiasts will appreciate the variety of daily classes available, including spinning, yoga, Pilates, tone and balance, and water fitness. Sun City Center is celebrated as one of the premier retirement communities in the country, offering a wealth of activities and amenities to suit every interest. Residents benefit from easy access to downtown Tampa, Tampa International Airport, and the world renowned beaches of the Gulf of Mexico. This true golf cart community is also conveniently close to medical facilities, restaurants, banking, and shopping. Experience the perfect blend of luxury, convenience, and vibrant community life in this exceptional home. Schedule a showing today!
All
Similar
Features
Appliances
- Dishwasher
- Electric Water Heater
- Microwave
- Range
- Refrigerator
Association Amenities
- Basketball Court
- Clubhouse
- Elevator(s)
- Fitness Center
- Golf Course
- Maintenance
- Pickleball Court(s)
- Pool
- Recreation Facilities
- Shuffleboard Court
- Spa/Hot Tub
- Tennis Court(s)
Home Owners Association Fee
- 518.00
Home Owners Association Fee Includes
- Pool
- Maintenance Grounds
- Recreational Facilities
Association Name
- Communities First Assoc. Mgmt
Association Phone
- 813-333-1047
Carport Spaces
- 0.00
Close Date
- 0000-00-00
Cooling
- Central Air
Country
- US
Covered Spaces
- 0.00
Exterior Features
- Irrigation System
- Sidewalk
Flooring
- Tile
- Wood
Furnished
- Unfurnished
Garage Spaces
- 2.00
Heating
- Central
Insurance Expense
- 0.00
Interior Features
- Ceiling Fans(s)
Legal Description
- SUN CITY CENTER UNIT 268 LOT 22
Levels
- One
Living Area
- 1970.00
Area Major
- 33573 - Sun City Center / Ruskin
Net Operating Income
- 0.00
Occupant Type
- Owner
Open Parking Spaces
- 0.00
Other Expense
- 0.00
Parcel Number
- U-18-32-20-789-000000-00022.0
Pets Allowed
- Breed Restrictions
Property Type
- Residential
Roof
- Shingle
Sewer
- Public Sewer
Style
- Ranch
Tax Year
- 2023
Township
- 32
Utilities
- BB/HS Internet Available
- Cable Connected
- Electricity Connected
Virtual Tour Url
- https://www.propertypanorama.com/instaview/stellar/T3527590
Water Source
- Public
Year Built
- 2005
Zoning Code
- PD-MU
Listing Data ©2025 Greater Fort Lauderdale REALTORS®
Listings provided courtesy of The Hernando County Association of Realtors MLS.
Listing Data ©2025 REALTOR® Association of Citrus County
Listing Data ©2025 Royal Palm Coast Realtor® Association
The information provided by this website is for the personal, non-commercial use of consumers and may not be used for any purpose other than to identify prospective properties consumers may be interested in purchasing.Display of MLS data is usually deemed reliable but is NOT guaranteed accurate.
Datafeed Last updated on April 3, 2025 @ 12:00 am
©2006-2025 brokerIDXsites.com - https://brokerIDXsites.com
Sign Up Now for Free!X
Call Direct: Brokerage Office: Mobile: 352.442.9386
Registration Benefits:
- New Listings & Price Reduction Updates sent directly to your email
- Create Your Own Property Search saved for your return visit.
- "Like" Listings and Create a Favorites List
* NOTICE: By creating your free profile, you authorize us to send you periodic emails about new listings that match your saved searches and related real estate information.If you provide your telephone number, you are giving us permission to call you in response to this request, even if this phone number is in the State and/or National Do Not Call Registry.
Already have an account? Login to your account.
