Share this property:
Contact Julie Ann Ludovico
Schedule A Showing
Request more information
- Home
- Property Search
- Search results
- 13934 Swallow Hill Drive, LITHIA, FL 33547
Property Photos
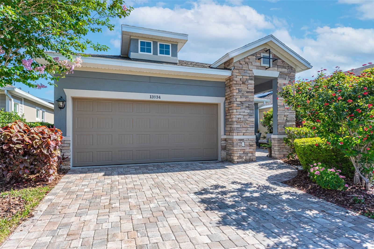

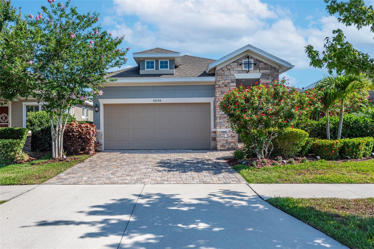
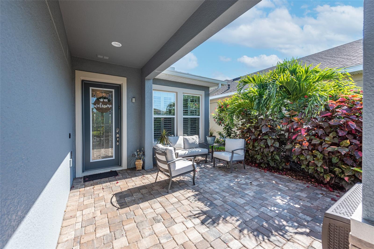
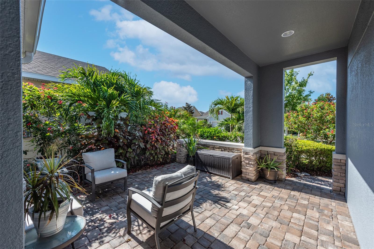
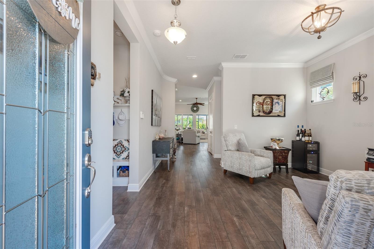
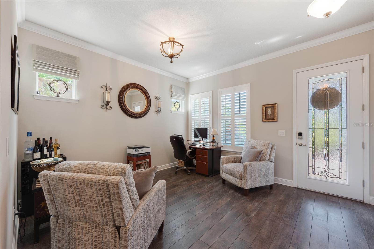
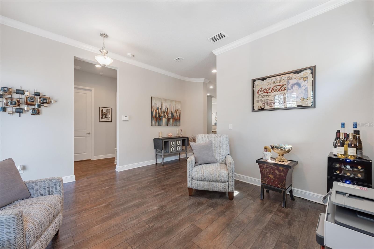
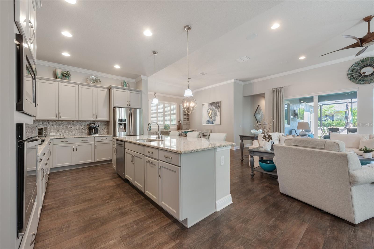
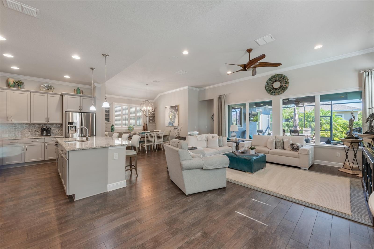
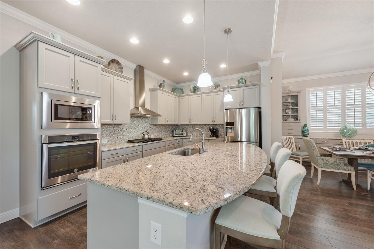
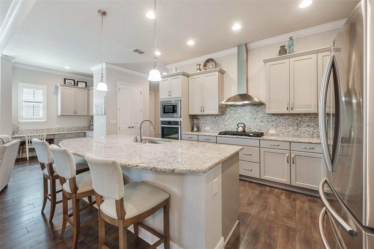
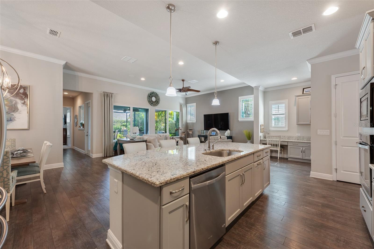
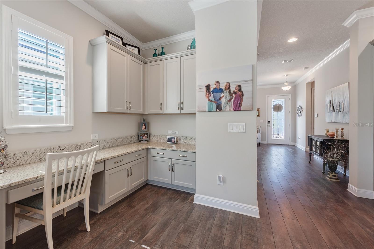
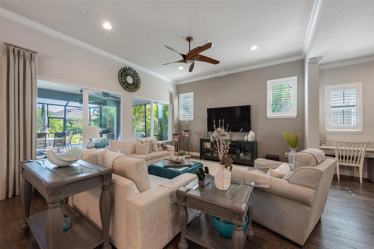
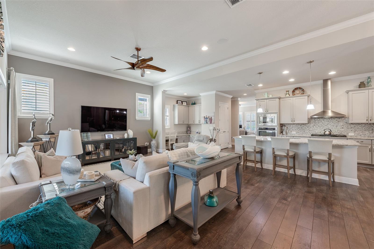
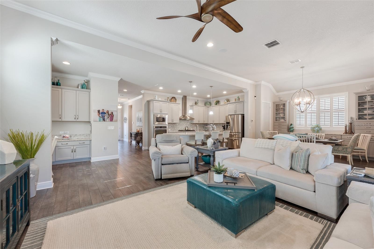
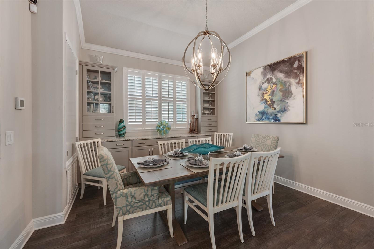
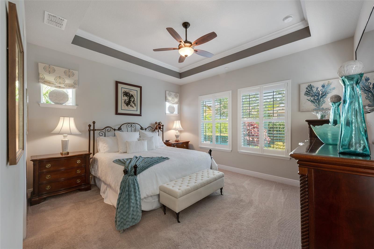
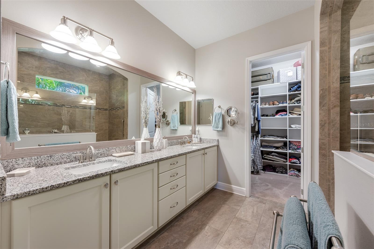
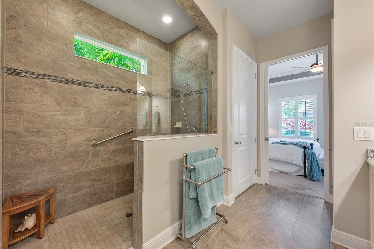
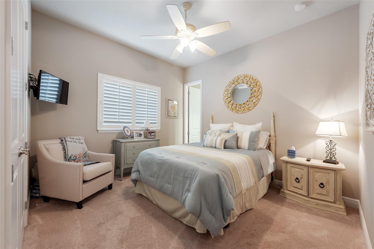
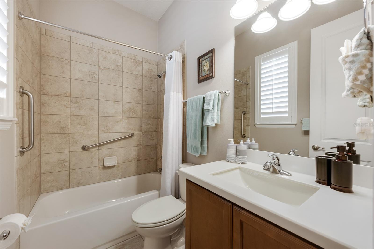
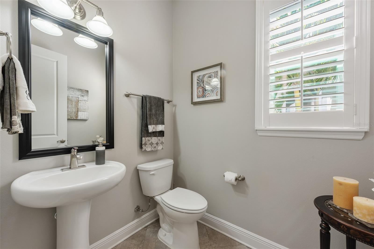
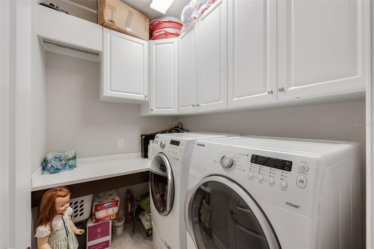
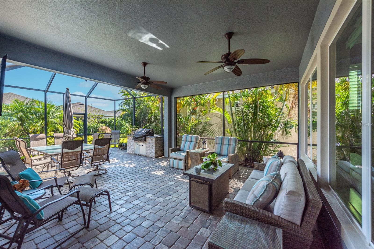
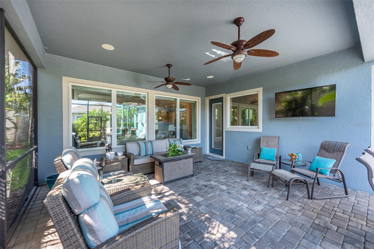
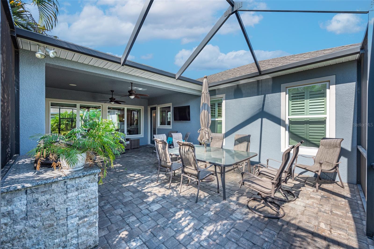
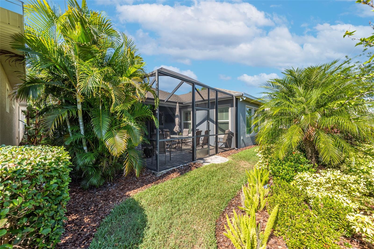
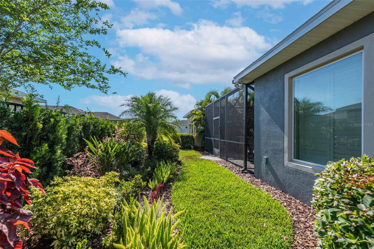
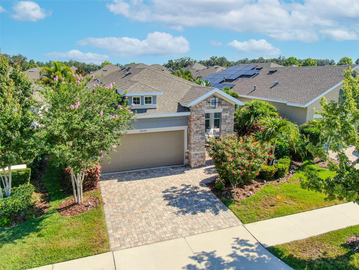
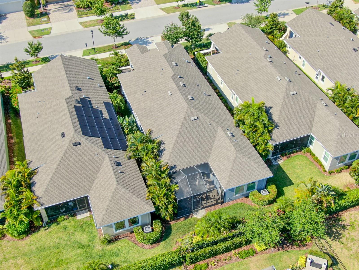
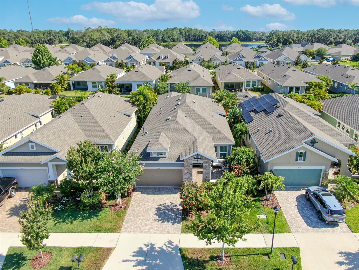
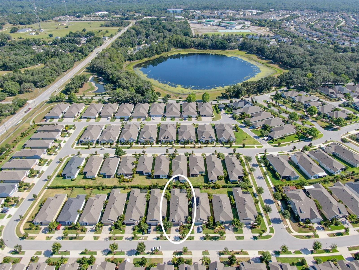
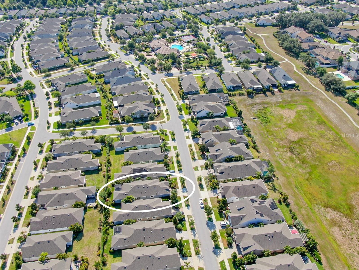
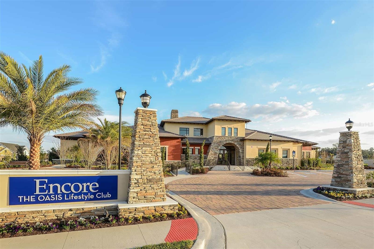
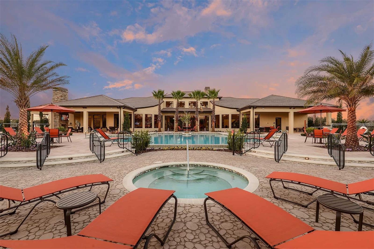
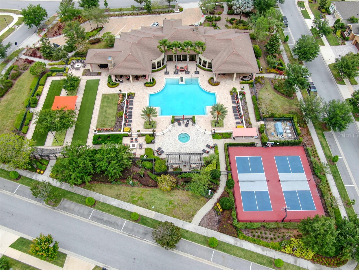
- MLS#: T3530543 ( Residential )
- Street Address: 13934 Swallow Hill Drive
- Viewed: 19
- Price: $499,999
- Price sqft: $175
- Waterfront: No
- Year Built: 2016
- Bldg sqft: 2862
- Bedrooms: 2
- Total Baths: 3
- Full Baths: 2
- 1/2 Baths: 1
- Garage / Parking Spaces: 2
- Days On Market: 209
- Additional Information
- Geolocation: 27.8406 / -82.2591
- County: HILLSBOROUGH
- City: LITHIA
- Zipcode: 33547
- Subdivision: Fishhawk Ranch West Ph 3a
- Provided by: SIGNATURE REALTY ASSOCIATES
- Contact: Anne Nymark
- 813-689-3115

- DMCA Notice
-
DescriptionWelcome to this model like home located in Encore, a gated community in FishHawk Ranch. Encore is one of Tampa Bay's premier 55+ Communities. This gorgeous home offers 2 large bedrooms and 2.5 baths, a den, a laundry room, and an open concept living area featuring a kitchen, dining room, and living room. This large and inviting space features a Chef's kitchen with a large island and an abundance of cabinet and counter space. The dining room has a beautiful built in wall unit, which offers extra storage, and a glass display for your China or collectables. The spacious living area has tons of natural light. This model also offers a built in office space with extra cabinet space. The owner's retreat is a generous size with a large bath and walk in closet. This home has an oversized covered lanai with an outdoor kitchen and plenty of room for a Hot Tub. A perfect place to entertain and enjoy Florida weather. This home comes with a brand new whole house generator. The exterior was painted in 2024. Encore offers a state of the art clubhouse, The Oasis Club, which features a resort style heated infinity pool and spa, covered lanai with grilling stations, tables and chairs, comfortable seating, TV's, pickle ball, bocce ball courts, fitness center, card rooms, and much more. A full tine Lifestyle Director provides a monthly calendar of events which are open to all residents. Encore Residents also have access to amenities at Fish Hawk Ranch West which includes the Lakehouse, community pool, fitness, and recreational facilities. This EXCEPTIONAL home with too many upgrades to list is waiting for you. Priced below appraisal. Please call for a private tour.
All
Similar
Features
Appliances
- Built-In Oven
- Dishwasher
- Dryer
- Microwave
- Range
- Range Hood
- Refrigerator
- Washer
Association Amenities
- Clubhouse
- Fitness Center
- Gated
- Pickleball Court(s)
- Pool
- Security
- Spa/Hot Tub
Home Owners Association Fee
- 405.00
Association Name
- Michelle George
Association Phone
- 813-533-2950
Carport Spaces
- 0.00
Close Date
- 0000-00-00
Cooling
- Central Air
Country
- US
Covered Spaces
- 0.00
Exterior Features
- Irrigation System
- Outdoor Grill
- Outdoor Kitchen
- Private Mailbox
- Rain Gutters
- Sidewalk
- Sprinkler Metered
Flooring
- Carpet
- Laminate
Furnished
- Unfurnished
Garage Spaces
- 2.00
Heating
- Electric
- Heat Pump
Interior Features
- Built-in Features
- Ceiling Fans(s)
- Crown Molding
- In Wall Pest System
- Kitchen/Family Room Combo
- Living Room/Dining Room Combo
- Open Floorplan
- Primary Bedroom Main Floor
- Smart Home
- Solid Surface Counters
- Solid Wood Cabinets
- Split Bedroom
- Stone Counters
- Thermostat
- Walk-In Closet(s)
- Window Treatments
Legal Description
- FISHHAWK RANCH WEST PHASE 3A LOT 17 BLOCK 69
Levels
- One
Living Area
- 2048.00
Area Major
- 33547 - Lithia
Net Operating Income
- 0.00
Occupant Type
- Owner
Parcel Number
- U-25-30-20-A0R-000069-00017.0
Pets Allowed
- Yes
Possession
- Negotiable
Property Type
- Residential
Roof
- Shingle
Sewer
- Public Sewer
Tax Year
- 2023
Township
- 30
Utilities
- Cable Available
- Electricity Connected
- Natural Gas Available
- Phone Available
- Sewer Connected
- Sprinkler Meter
- Street Lights
- Water Connected
Views
- 19
Virtual Tour Url
- https://www.propertypanorama.com/instaview/stellar/T3530543
Water Source
- None
Year Built
- 2016
Zoning Code
- SINGLE FAMILY
Listing Data ©2024 Greater Fort Lauderdale REALTORS®
Listings provided courtesy of The Hernando County Association of Realtors MLS.
Listing Data ©2024 REALTOR® Association of Citrus County
Listing Data ©2024 Royal Palm Coast Realtor® Association
The information provided by this website is for the personal, non-commercial use of consumers and may not be used for any purpose other than to identify prospective properties consumers may be interested in purchasing.Display of MLS data is usually deemed reliable but is NOT guaranteed accurate.
Datafeed Last updated on December 29, 2024 @ 12:00 am
©2006-2024 brokerIDXsites.com - https://brokerIDXsites.com
Sign Up Now for Free!X
Call Direct: Brokerage Office: Mobile: 352.442.9386
Registration Benefits:
- New Listings & Price Reduction Updates sent directly to your email
- Create Your Own Property Search saved for your return visit.
- "Like" Listings and Create a Favorites List
* NOTICE: By creating your free profile, you authorize us to send you periodic emails about new listings that match your saved searches and related real estate information.If you provide your telephone number, you are giving us permission to call you in response to this request, even if this phone number is in the State and/or National Do Not Call Registry.
Already have an account? Login to your account.
