Share this property:
Contact Julie Ann Ludovico
Schedule A Showing
Request more information
- Home
- Property Search
- Search results
- 16321 Treasure Point Drive, WIMAUMA, FL 33598
Property Photos
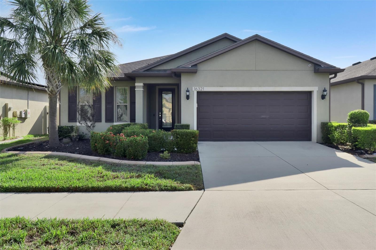

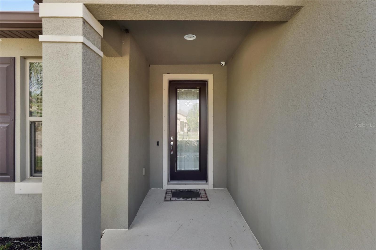
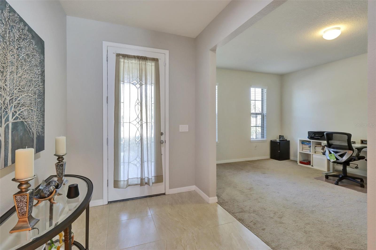
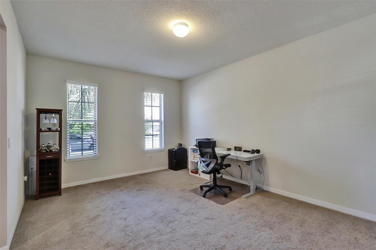
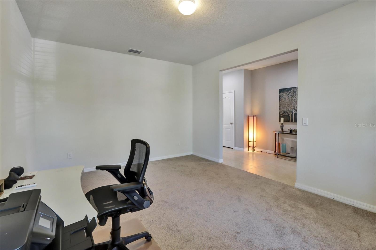
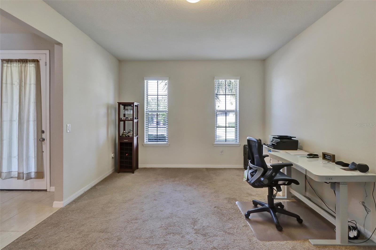
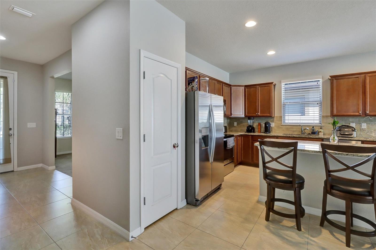
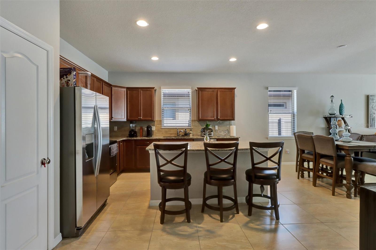
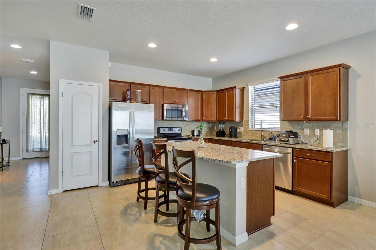
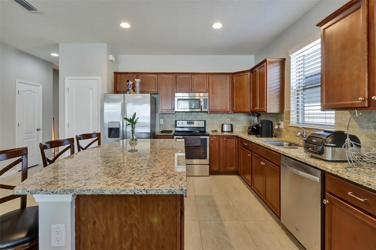
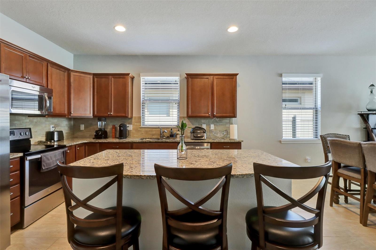
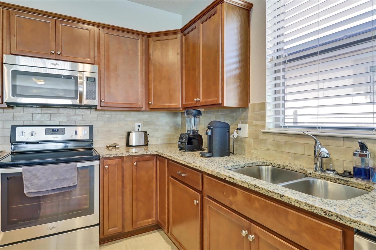
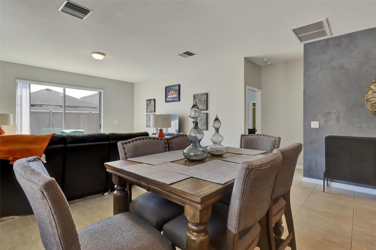
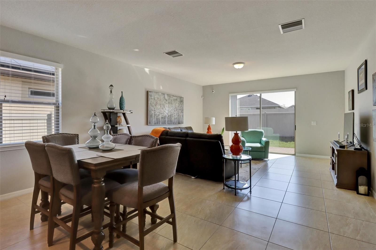
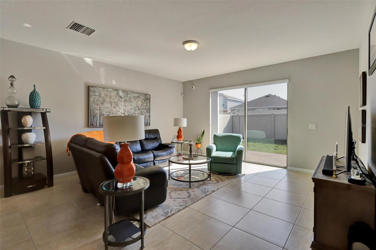
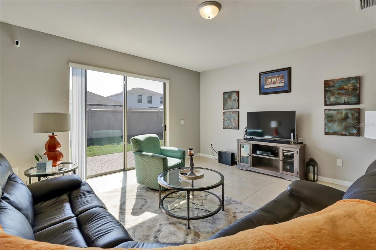
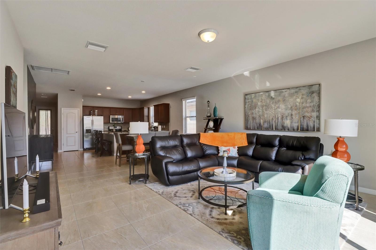
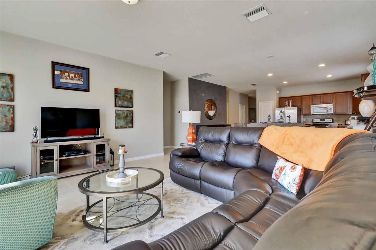
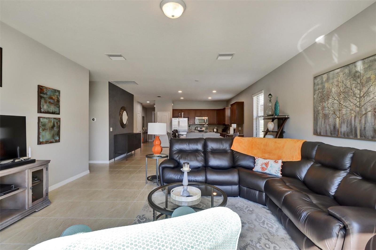
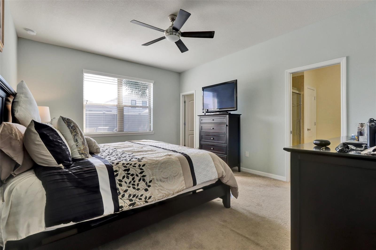
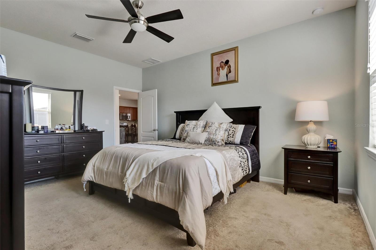
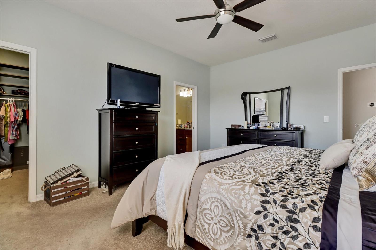
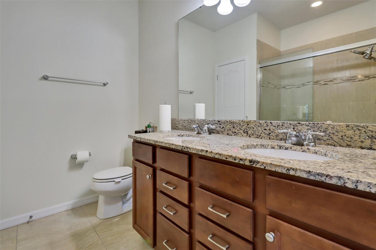
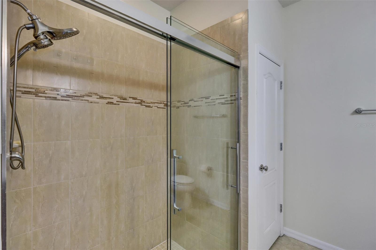
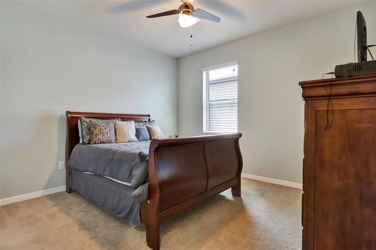
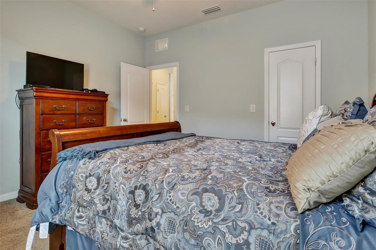
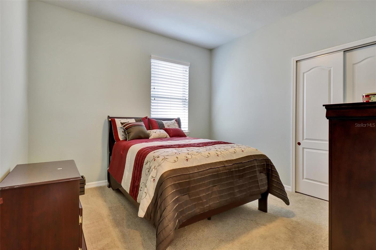
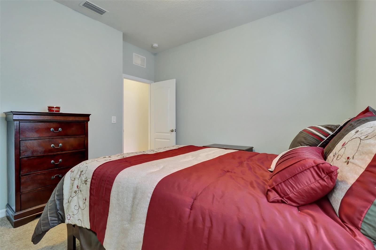
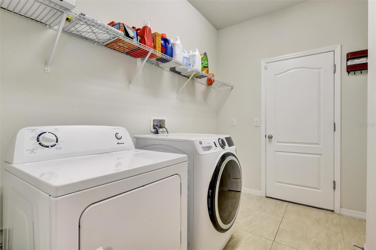
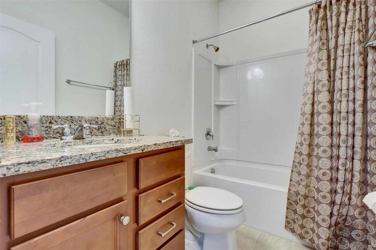
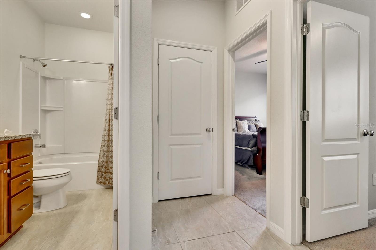
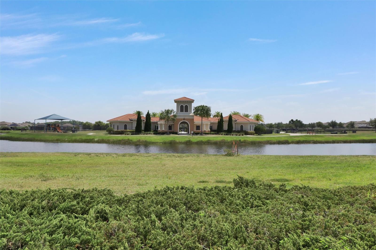
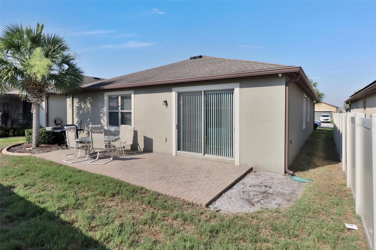
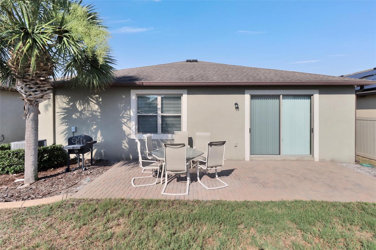
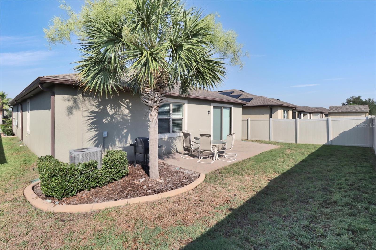
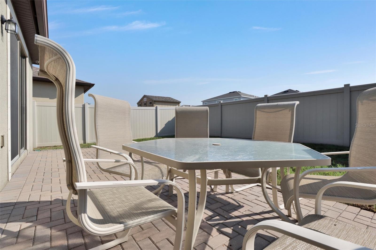
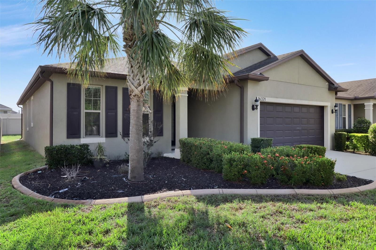
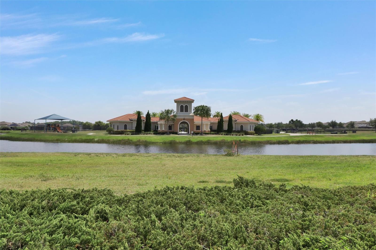



- MLS#: T3533064 ( Residential )
- Street Address: 16321 Treasure Point Drive
- Viewed: 11
- Price: $365,000
- Price sqft: $185
- Waterfront: No
- Year Built: 2016
- Bldg sqft: 1972
- Bedrooms: 3
- Total Baths: 2
- Full Baths: 2
- Garage / Parking Spaces: 2
- Days On Market: 296
- Additional Information
- Geolocation: 27.7197 / -82.3233
- County: HILLSBOROUGH
- City: WIMAUMA
- Zipcode: 33598
- Subdivision: Dg Farms Ph 3b
- Elementary School: Reddick Elementary School
- Middle School: Shields HB
- High School: Sumner High School
- Provided by: CENTURY 21 LIST WITH BEGGINS
- Contact: Joe Deaner
- 813-658-2121

- DMCA Notice
-
DescriptionThis home has a 2.25 assumable mortgage, and you can own this house for around $2000 a month! Dont miss out on this opportunity to be in your new home this year. To add to the excitement, this home has solar panels, and the electric bill is under $30 a month! Stunning 1972 sq foot Solar Home has 3 Bedrooms, a large flex room that can be used as a living room, bedroom, or office, 2 bath 2 car garage home. This highly sought after resort style golf cart friendly community boasts some of the finest amenities in the area. Pride of ownership is very evident in this home. The home has been freshly painted and is also smart home ready. The expansive floor plan boasts a chef's kitchen, complete with stainless steel appliances, granite countertops, and a convenient breakfast bar, all flowing seamlessly into the spacious great room. Perfect for entertaining! When you walk in the house you have a wonderful center hall area with a flex room off to the left that can be used as a formal living room, dining room, or office. The Kitchen overlooks the oversized Great room with space for a dining table for entertaining and adjoining the family room area. The family room has a sliding glass door that exits out onto an oversized patio. The home is set up as a split floor plan. The primary bedroom has an amazing tile shower and dual sinks. The primary bedroom closet has been custom designed. The other two secondary bedrooms are nicely sized. The separate laundry room provides easy access to the laundry room. The home is equipped with storm shutters for lower insurance cost and safety. This home also has solar panels included with the purchase. The solar panels are maintenance free and ensure significantly low energy costs (around $30 a month). The resort style community boasts a community pool and grill area, club house, cabanas, pickleball, tennis, basketball courts, walking trails, playground, and open space. It is conveniently located to shopping, dining, schools, and world famous Gulf coast beaches. Easy access to I 75 and 301. Don't miss out on this opportunity to own this beautiful home in a gated resort style community. A $187,000 ASSUMABLE mortgage at 2.25!
All
Similar
Features
Appliances
- Other
Association Amenities
- Cable TV
- Fitness Center
- Gated
- Pool
- Tennis Court(s)
Home Owners Association Fee
- 238.00
Home Owners Association Fee Includes
- Cable TV
Association Name
- jennifer scalercio
Association Phone
- 813.565.4663
Carport Spaces
- 0.00
Close Date
- 0000-00-00
Cooling
- Central Air
Country
- US
Covered Spaces
- 0.00
Exterior Features
- Sliding Doors
Flooring
- Carpet
- Tile
Furnished
- Unfurnished
Garage Spaces
- 2.00
Heating
- Central
High School
- Sumner High School
Insurance Expense
- 0.00
Interior Features
- Other
Legal Description
- DG FARMS PHASE 3B LOT 25 BLOCK 6
Levels
- One
Living Area
- 1972.00
Middle School
- Shields-HB
Area Major
- 33598 - Wimauma
Net Operating Income
- 0.00
Occupant Type
- Owner
Open Parking Spaces
- 0.00
Other Expense
- 0.00
Parcel Number
- U-08-32-20-A0D-000006-00025.0
Parking Features
- Driveway
- Garage Door Opener
- Ground Level
Pets Allowed
- Yes
Property Condition
- Completed
Property Type
- Residential
Roof
- Shingle
School Elementary
- Reddick Elementary School
Sewer
- Public Sewer
Style
- Florida
Tax Year
- 2023
Township
- 32
Utilities
- Public
Views
- 11
Virtual Tour Url
- https://www.zillow.com/view-imx/6e9c1596-b380-4b69-8a0e-c25180d739b8?setAttribution=mls&wl=true&initialViewType=pano&utm_source=dashboard
Water Source
- Public
Year Built
- 2016
Zoning Code
- PD
Listing Data ©2025 Greater Fort Lauderdale REALTORS®
Listings provided courtesy of The Hernando County Association of Realtors MLS.
Listing Data ©2025 REALTOR® Association of Citrus County
Listing Data ©2025 Royal Palm Coast Realtor® Association
The information provided by this website is for the personal, non-commercial use of consumers and may not be used for any purpose other than to identify prospective properties consumers may be interested in purchasing.Display of MLS data is usually deemed reliable but is NOT guaranteed accurate.
Datafeed Last updated on April 3, 2025 @ 12:00 am
©2006-2025 brokerIDXsites.com - https://brokerIDXsites.com
Sign Up Now for Free!X
Call Direct: Brokerage Office: Mobile: 352.442.9386
Registration Benefits:
- New Listings & Price Reduction Updates sent directly to your email
- Create Your Own Property Search saved for your return visit.
- "Like" Listings and Create a Favorites List
* NOTICE: By creating your free profile, you authorize us to send you periodic emails about new listings that match your saved searches and related real estate information.If you provide your telephone number, you are giving us permission to call you in response to this request, even if this phone number is in the State and/or National Do Not Call Registry.
Already have an account? Login to your account.
