Share this property:
Contact Julie Ann Ludovico
Schedule A Showing
Request more information
- Home
- Property Search
- Search results
- 11818 Tetrafin Drive, RIVERVIEW, FL 33579
Property Photos
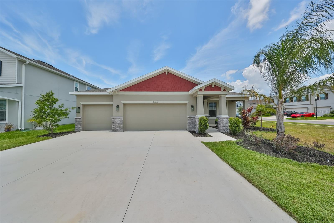

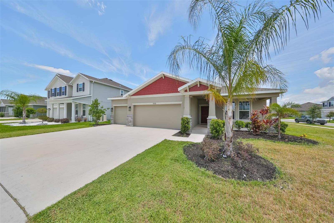
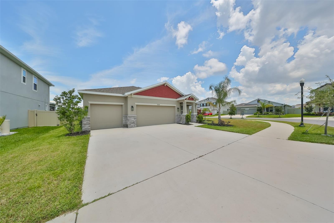
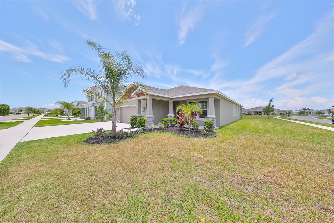
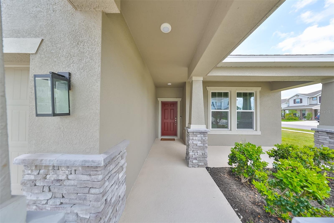
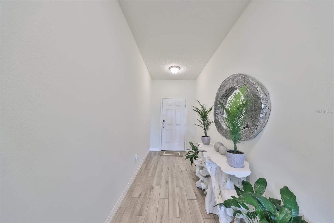
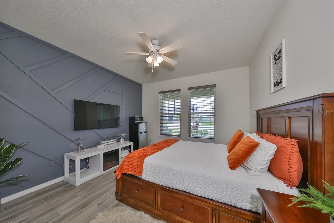
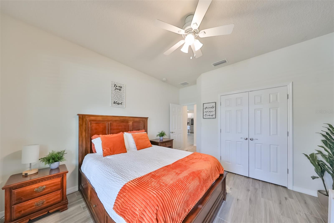
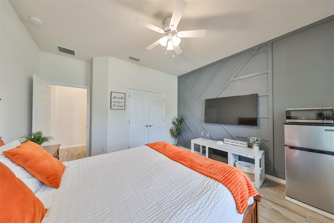
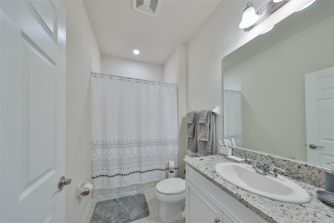
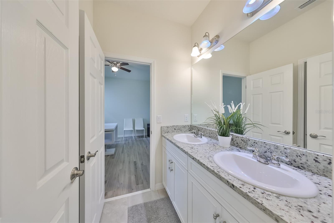
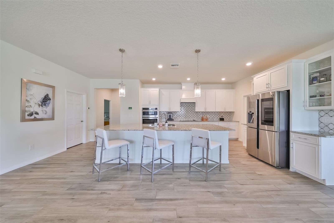
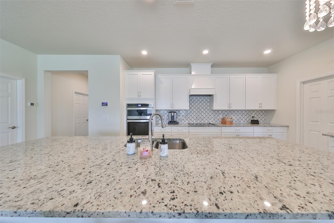
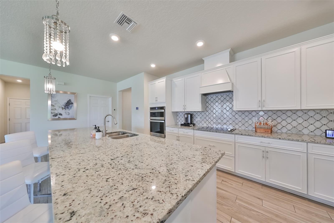
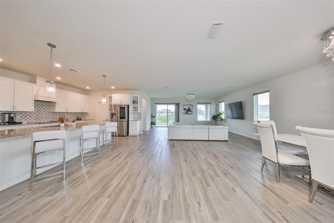
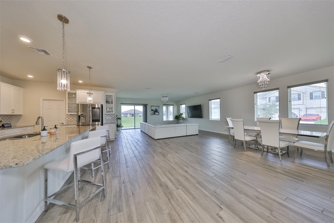
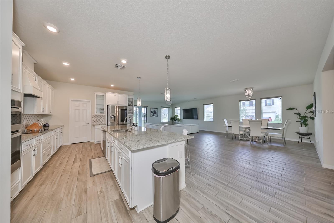
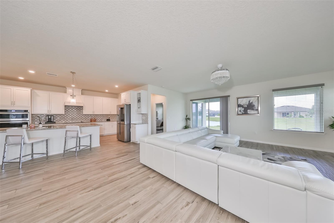
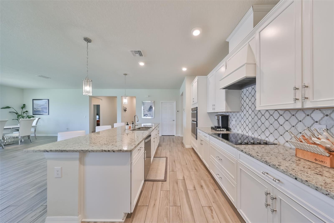
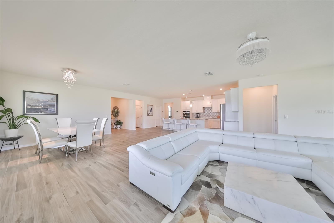
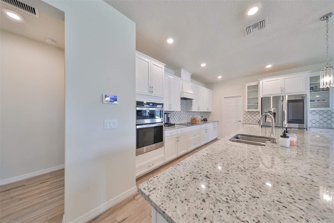
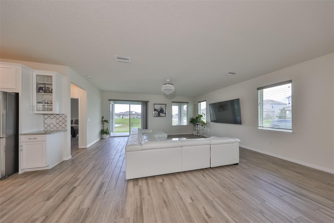
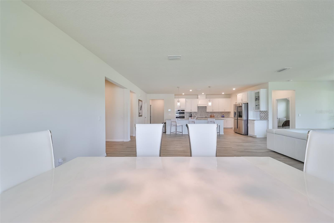
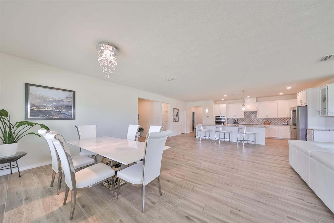
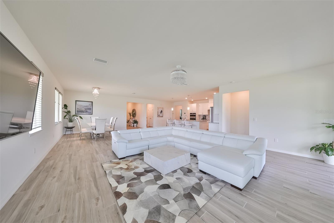
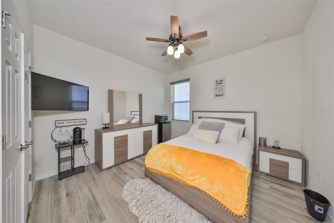
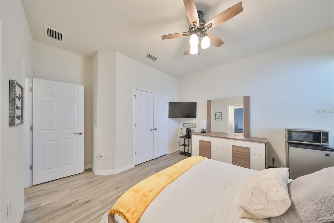
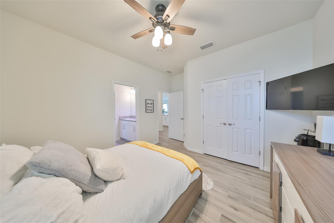
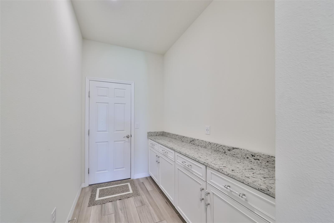
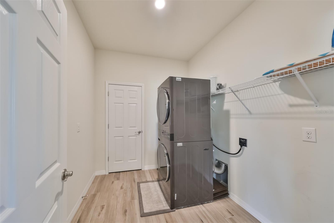
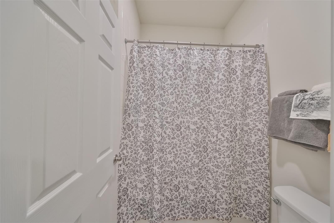
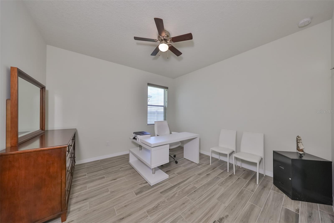
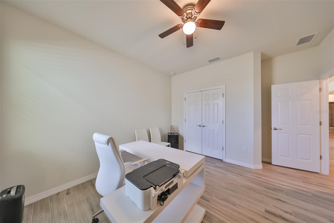
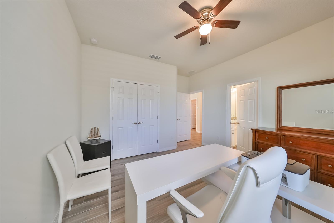
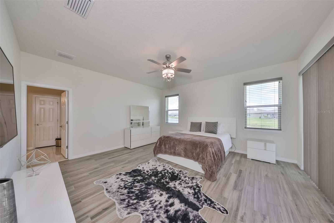
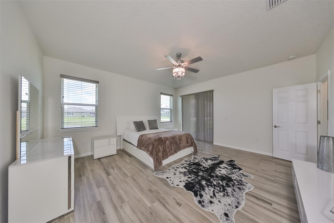
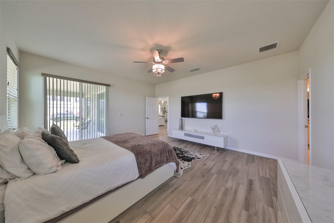
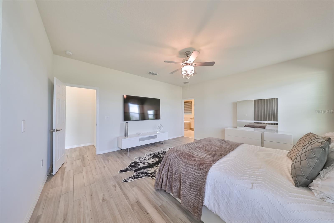
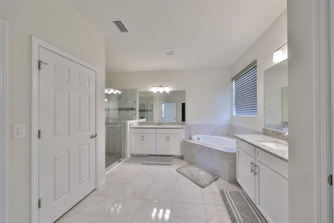
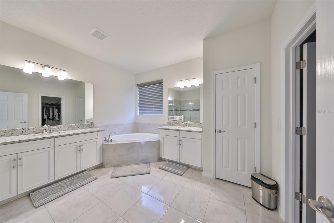
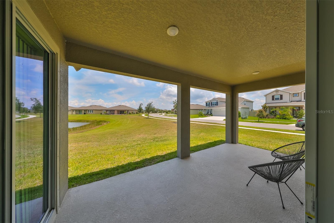
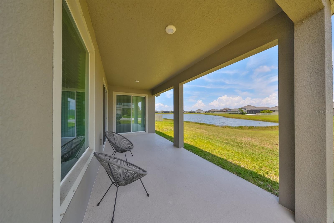
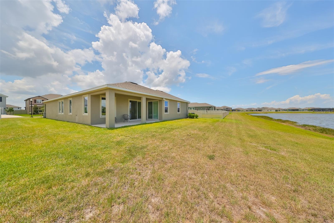
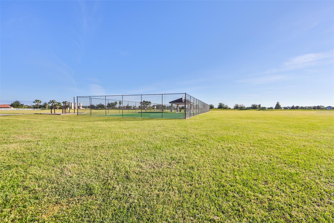
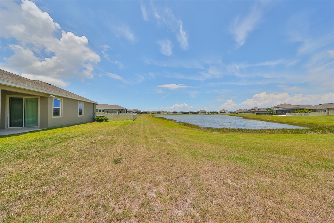
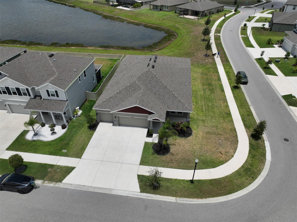

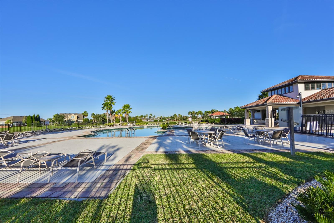
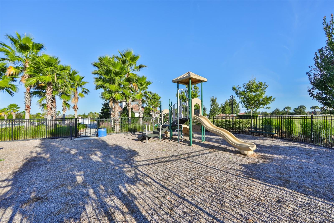
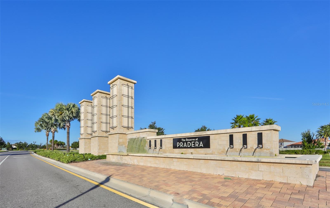
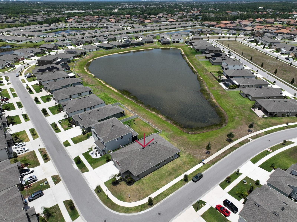
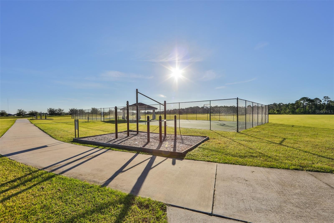
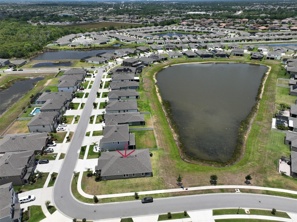
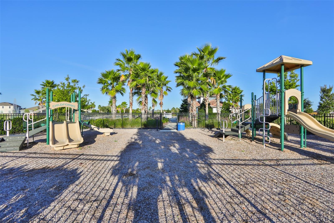
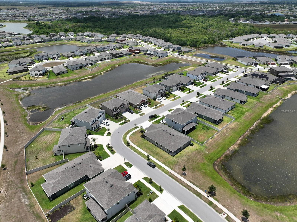




- MLS#: T3533158 ( Residential )
- Street Address: 11818 Tetrafin Drive
- Viewed: 12
- Price: $525,000
- Price sqft: $139
- Waterfront: No
- Year Built: 2020
- Bldg sqft: 3773
- Bedrooms: 4
- Total Baths: 3
- Full Baths: 3
- Garage / Parking Spaces: 3
- Days On Market: 200
- Additional Information
- Geolocation: 27.7925 / -82.2907
- County: HILLSBOROUGH
- City: RIVERVIEW
- Zipcode: 33579
- Subdivision: Reservepraderaph 2
- Elementary School: Summerfield HB
- Middle School: Eisenhower HB
- High School: Sumner High School
- Provided by: RE/MAX REALTY UNLIMITED
- Contact: Jennifer Fieo
- 813-684-0016

- DMCA Notice
-
DescriptionCome see this newly built home in the beautiful community of Reserve at Pradera. This home feature 4 bedrooms 3 full baths on a huge corner lot with a pond view. This home welcomes you in with an abundance of natural lighting with wood plank tile flooring and high ceilings. The home design is open concept with split floor plan. Beyond the entryway to the right is separate bedroom with geometric wall accent and private bathroom. Continuing beyond the bedroom you will be astounded by the beautiful gourmet kitchen with built in oven, cooktop stove, beautiful Carrara marble backsplash, 42 inch staggered cabinets with crown molding, marble hardware, granite counter tops, walk in pantry and breakfast bar to seat 4 5. The kitchen is adjacent to a drop stop with additional cabinets for plenty of storage that then leads to the 3 car garage. The kitchen opens to the dining room and spacious living room that flows out to the patio with a pond view. To the left of the kitchen is a large laundry room and a wing leading to 2 secondary bedrooms with a Jack and Jill bathroom. The owners suite is in the far left wing with walk in closet, en suite with separate vanity sinks, walk in glass shower and a garden tub. The community features a Resort Style pool, miles of walking trail dog park, tot lot, basketball courts and an open field. Home is located minutes from Big Bend, 301 and I75, near shopping areas, restaurants, grocery stores, St. Joseph Hospital and HCA Southshore Hospital. 1.5 hours from Gulf Beaches, 2 hours to Orlando and theme parks. Call for your private showing today.
All
Similar
Features
Appliances
- Built-In Oven
- Cooktop
- Dishwasher
- Disposal
- Dryer
- Microwave
- Washer
Home Owners Association Fee
- 185.00
Association Name
- See Attachments
Carport Spaces
- 0.00
Close Date
- 0000-00-00
Cooling
- Central Air
Country
- US
Covered Spaces
- 0.00
Exterior Features
- Irrigation System
- Sidewalk
- Sliding Doors
Flooring
- Tile
Garage Spaces
- 3.00
Heating
- Central
High School
- Sumner High School
Interior Features
- Ceiling Fans(s)
- Eat-in Kitchen
- High Ceilings
- Living Room/Dining Room Combo
- Open Floorplan
- Thermostat
- Walk-In Closet(s)
Legal Description
- RESERVE AT PRADERA PHASE 2 LOT 1 BLOCK 9
Levels
- One
Living Area
- 2754.00
Middle School
- Eisenhower-HB
Area Major
- 33579 - Riverview
Net Operating Income
- 0.00
Occupant Type
- Owner
Parcel Number
- U-10-31-20-B3G-000009-00001.0
Pets Allowed
- Breed Restrictions
Property Type
- Residential
Roof
- Shingle
School Elementary
- Summerfield-HB
Sewer
- Public Sewer
Tax Year
- 2023
Township
- 31
Utilities
- Cable Connected
- Electricity Connected
- Sewer Connected
- Water Connected
Views
- 12
Virtual Tour Url
- https://www.propertypanorama.com/instaview/stellar/T3533158
Water Source
- Public
Year Built
- 2020
Zoning Code
- PD
Listing Data ©2024 Greater Fort Lauderdale REALTORS®
Listings provided courtesy of The Hernando County Association of Realtors MLS.
Listing Data ©2024 REALTOR® Association of Citrus County
Listing Data ©2024 Royal Palm Coast Realtor® Association
The information provided by this website is for the personal, non-commercial use of consumers and may not be used for any purpose other than to identify prospective properties consumers may be interested in purchasing.Display of MLS data is usually deemed reliable but is NOT guaranteed accurate.
Datafeed Last updated on December 28, 2024 @ 12:00 am
©2006-2024 brokerIDXsites.com - https://brokerIDXsites.com
Sign Up Now for Free!X
Call Direct: Brokerage Office: Mobile: 352.442.9386
Registration Benefits:
- New Listings & Price Reduction Updates sent directly to your email
- Create Your Own Property Search saved for your return visit.
- "Like" Listings and Create a Favorites List
* NOTICE: By creating your free profile, you authorize us to send you periodic emails about new listings that match your saved searches and related real estate information.If you provide your telephone number, you are giving us permission to call you in response to this request, even if this phone number is in the State and/or National Do Not Call Registry.
Already have an account? Login to your account.
