Share this property:
Contact Julie Ann Ludovico
Schedule A Showing
Request more information
- Home
- Property Search
- Search results
- 2608 Jetton Avenue, TAMPA, FL 33629
Property Photos
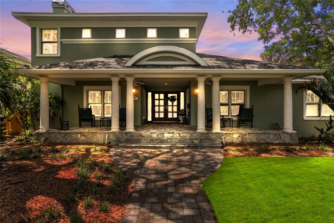

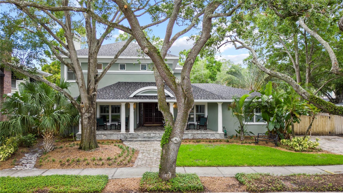
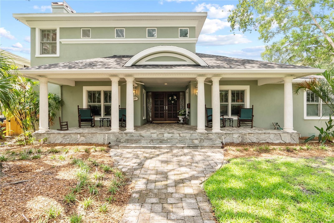
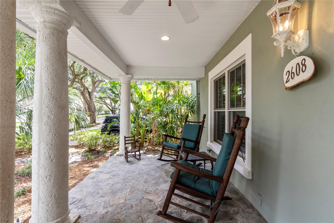
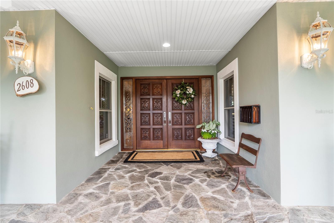
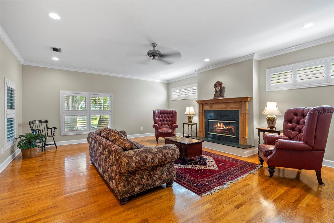
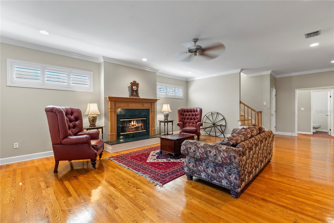
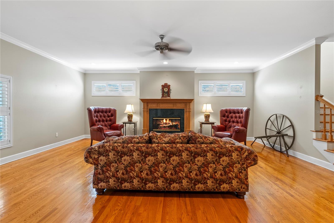
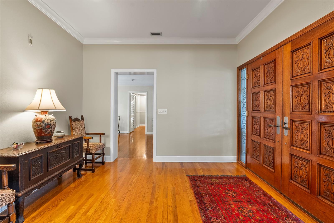
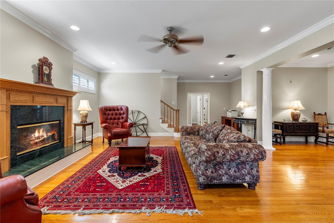
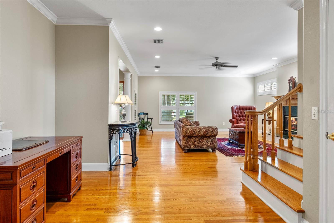
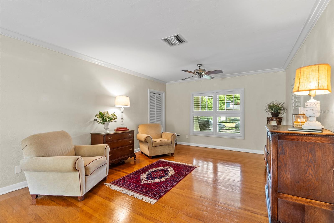
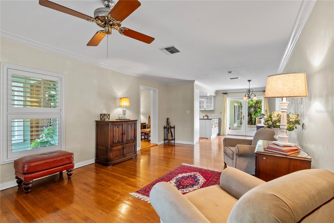
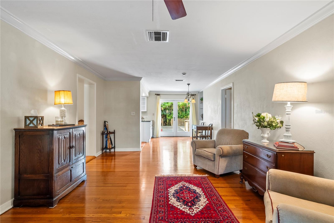
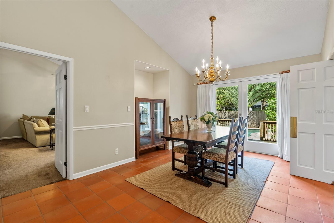
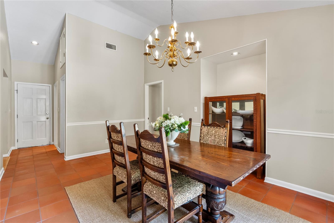
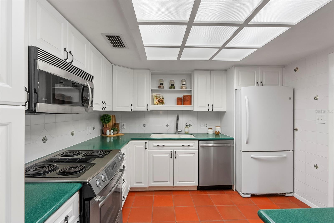
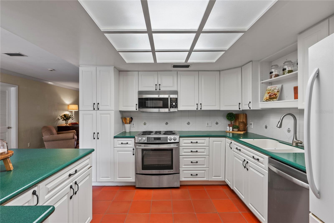
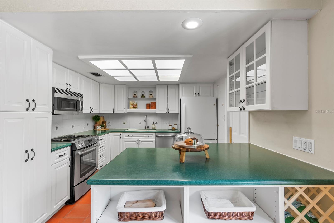
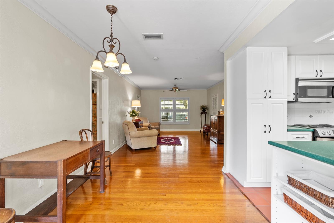
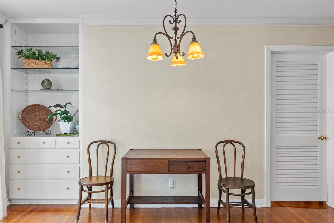
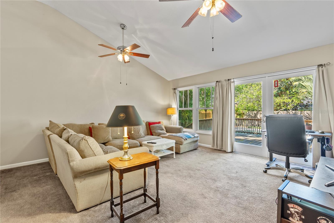
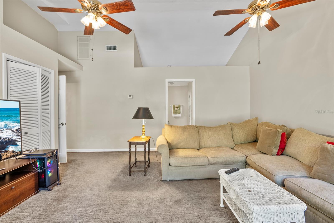
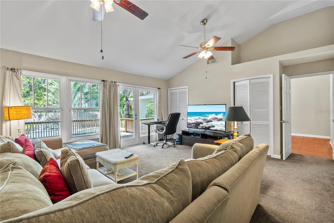
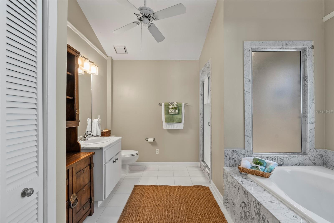
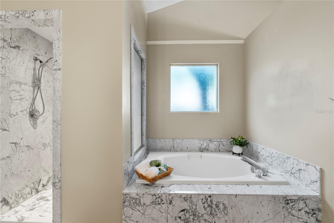
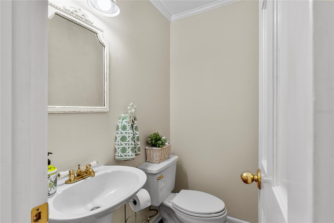
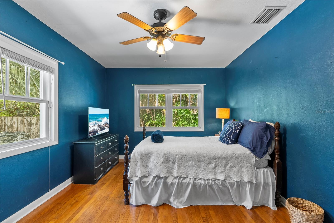
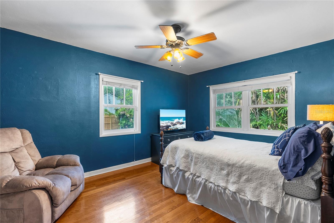
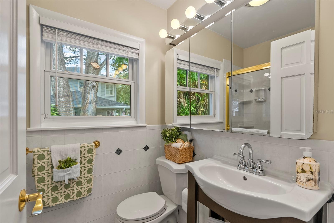
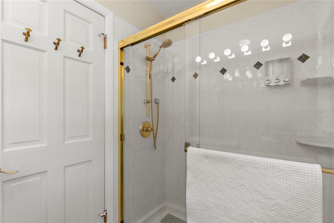
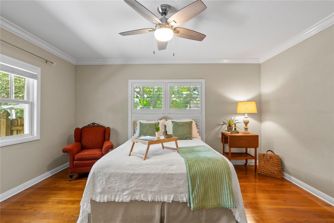
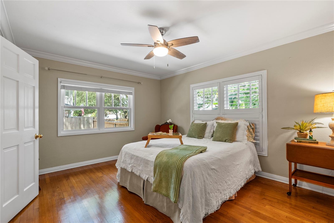
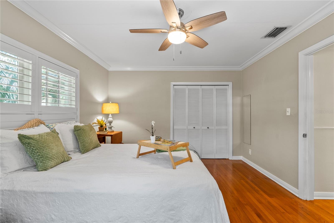
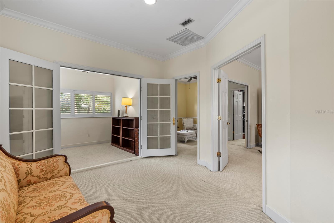
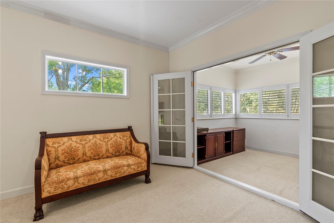
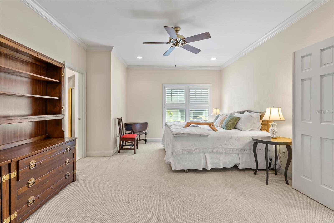
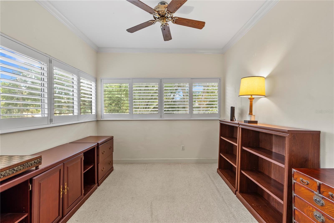
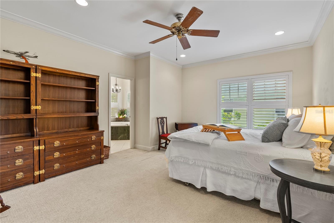
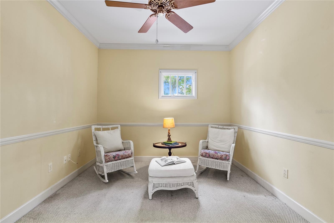
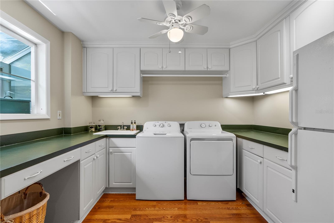
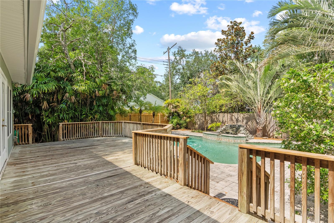
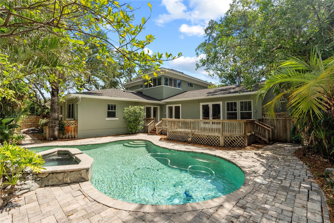
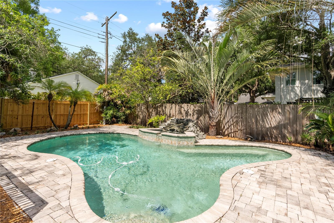
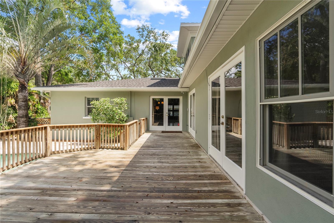
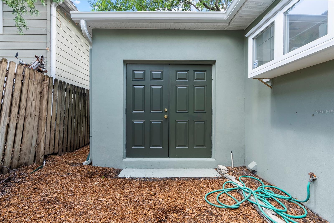
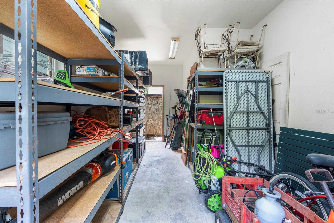
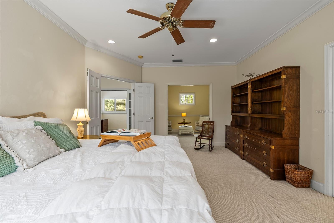
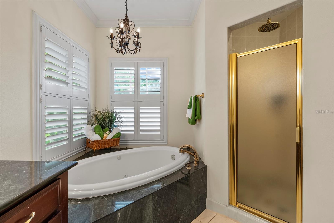
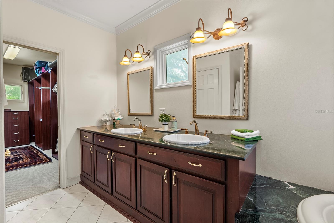
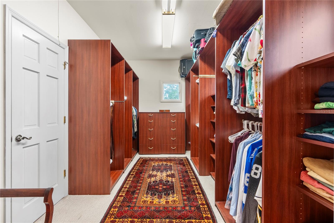
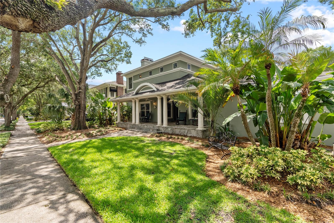
- MLS#: T3536015 ( Residential )
- Street Address: 2608 Jetton Avenue
- Viewed: 227
- Price: $1,695,000
- Price sqft: $373
- Waterfront: No
- Year Built: 1950
- Bldg sqft: 4540
- Bedrooms: 4
- Total Baths: 4
- Full Baths: 3
- 1/2 Baths: 1
- Days On Market: 269
- Additional Information
- Geolocation: 27.9329 / -82.4884
- County: HILLSBOROUGH
- City: TAMPA
- Zipcode: 33629
- Subdivision: North New Suburb Beautiful
- Elementary School: Mitchell HB
- Middle School: Wilson HB
- High School: Plant HB
- Provided by: SMITH & ASSOCIATES REAL ESTATE
- Contact: Stephanie O'Sullivan
- 813-839-3800

- DMCA Notice
-
DescriptionHealthy price reductionPriced to sell at $1,695,000. NO HURRICANE DAMAGE. Located in the much sought after neighborhood of New Suburb Beautiful. Oversized lot 87x108.5, expansive and ever so charming front porch. This pool home has abundant space, over 3,700 sq. ft. with 4 bedrooms, possible 2nd master bedroom on the first floor, 3.5 baths, lovely hardwood flooring, crown molding, formal living room with wood burning (or gas) fireplace. NEW ROOF, gutter system, and exterior painting all done in May & June of 2024. Excellent school district with highly desirable Plant High School. Walking distance to world famous Berns Steak house on Howard Avenue, and close proximity to Hyde Park, Bayshore Blvd. and downtown. Excellent value for this wonderful home.
All
Similar
Features
Appliances
- Dishwasher
- Dryer
- Gas Water Heater
- Range
- Refrigerator
- Washer
Home Owners Association Fee
- 0.00
Carport Spaces
- 0.00
Close Date
- 0000-00-00
Cooling
- Central Air
Country
- US
Covered Spaces
- 0.00
Exterior Features
- French Doors
- Lighting
- Private Mailbox
- Sidewalk
- Storage
Fencing
- Wood
Flooring
- Carpet
- Ceramic Tile
- Wood
Furnished
- Unfurnished
Garage Spaces
- 0.00
Heating
- Electric
High School
- Plant-HB
Interior Features
- Ceiling Fans(s)
- Eat-in Kitchen
- PrimaryBedroom Upstairs
- Split Bedroom
- Walk-In Closet(s)
- Window Treatments
Legal Description
- NORTH NEW SUBURB BEAUTIFUL LOT 101 AND E 1/2 OF LOT 102 AND N 1/2 OF VACATED ALLEY LYING SOUTH OF LOTS
Levels
- Two
Living Area
- 3707.00
Lot Features
- Landscaped
- Sidewalk
- Paved
- Private
Middle School
- Wilson-HB
Area Major
- 33629 - Tampa / Palma Ceia
Net Operating Income
- 0.00
Occupant Type
- Owner
Other Structures
- Shed(s)
- Storage
- Workshop
Parcel Number
- A-27-29-18-3Q7-000000-00101.0
Parking Features
- None
- Parking Pad
Pool Features
- Deck
- In Ground
- Lighting
- Outside Bath Access
Property Type
- Residential
Roof
- Shingle
School Elementary
- Mitchell-HB
Sewer
- Public Sewer
Style
- Traditional
Tax Year
- 2023
Township
- 29
Utilities
- Public
View
- Pool
Views
- 227
Virtual Tour Url
- https://view.spiro.media/order/7c79178c-8c27-49a4-3c98-08dc89427dba?branding=false
Water Source
- Public
Year Built
- 1950
Zoning Code
- RS-60
Listing Data ©2025 Greater Fort Lauderdale REALTORS®
Listings provided courtesy of The Hernando County Association of Realtors MLS.
Listing Data ©2025 REALTOR® Association of Citrus County
Listing Data ©2025 Royal Palm Coast Realtor® Association
The information provided by this website is for the personal, non-commercial use of consumers and may not be used for any purpose other than to identify prospective properties consumers may be interested in purchasing.Display of MLS data is usually deemed reliable but is NOT guaranteed accurate.
Datafeed Last updated on March 18, 2025 @ 12:00 am
©2006-2025 brokerIDXsites.com - https://brokerIDXsites.com
Sign Up Now for Free!X
Call Direct: Brokerage Office: Mobile: 352.442.9386
Registration Benefits:
- New Listings & Price Reduction Updates sent directly to your email
- Create Your Own Property Search saved for your return visit.
- "Like" Listings and Create a Favorites List
* NOTICE: By creating your free profile, you authorize us to send you periodic emails about new listings that match your saved searches and related real estate information.If you provide your telephone number, you are giving us permission to call you in response to this request, even if this phone number is in the State and/or National Do Not Call Registry.
Already have an account? Login to your account.
