Share this property:
Contact Julie Ann Ludovico
Schedule A Showing
Request more information
- Home
- Property Search
- Search results
- 3206 Duchess Court, PLANT CITY, FL 33565
Property Photos
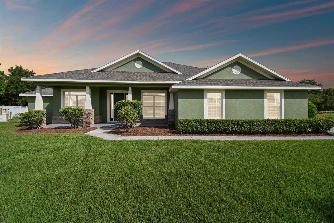



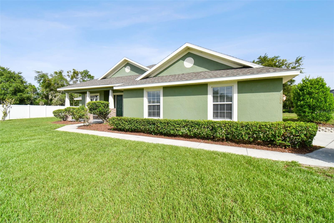
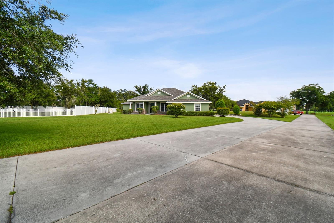
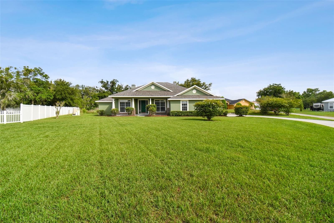
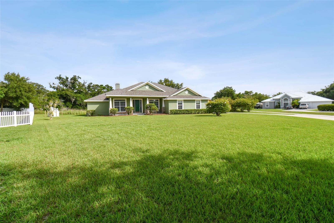
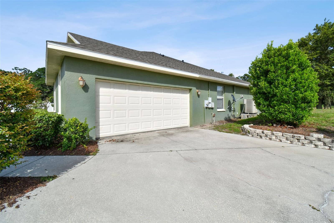
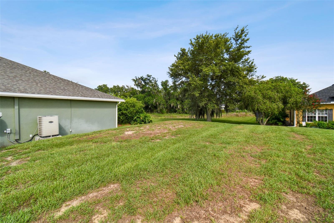
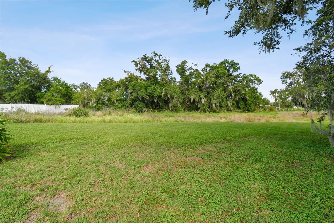

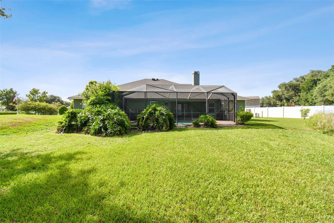
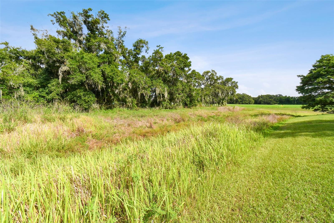
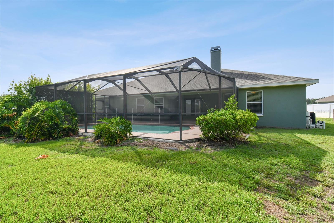
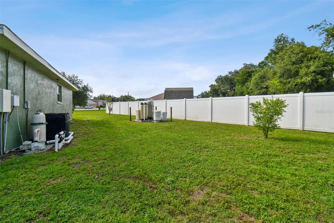



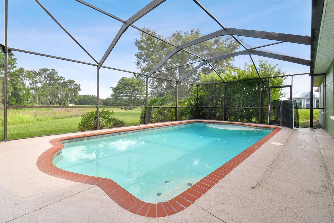
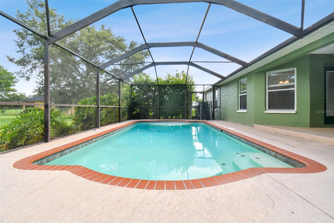

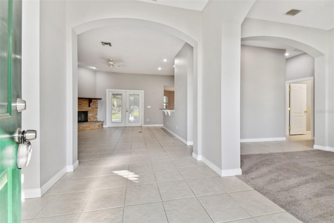
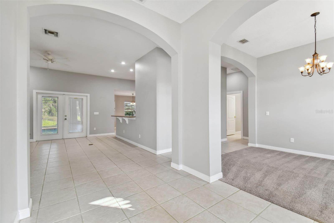
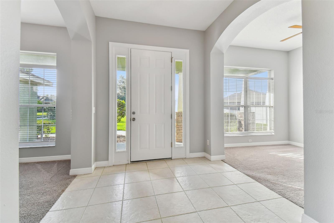
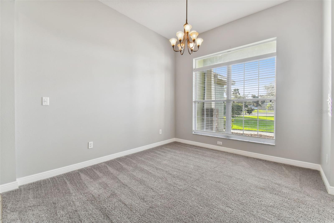
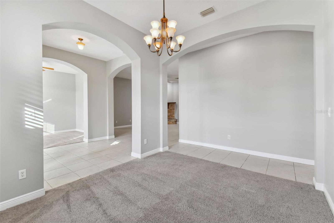
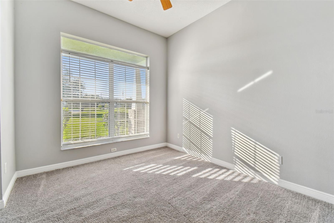
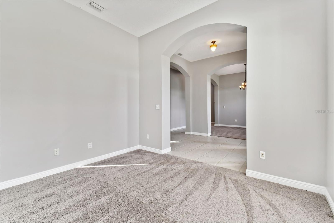
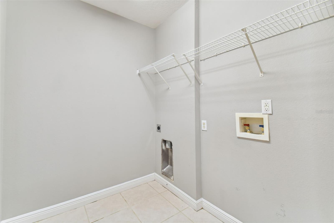
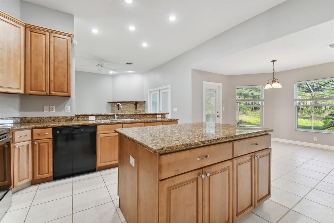




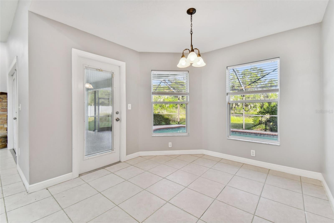
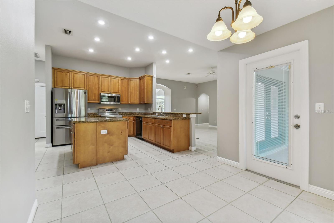
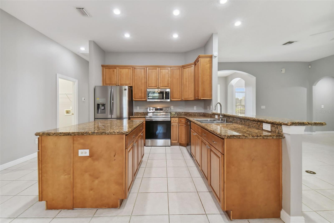
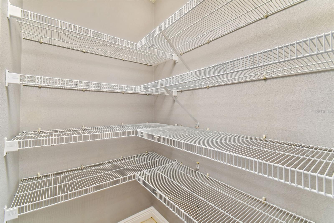
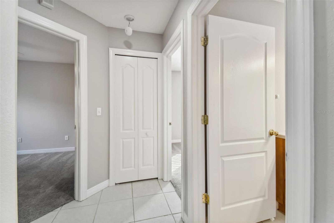
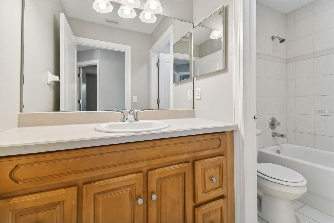
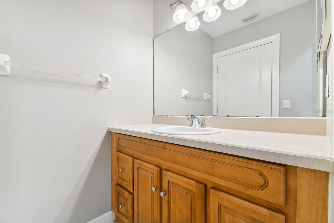


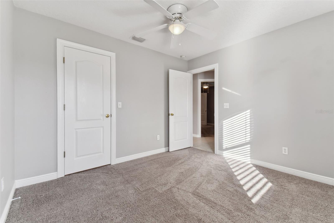
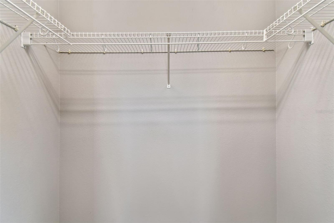
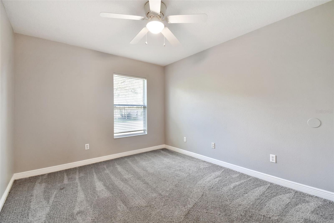
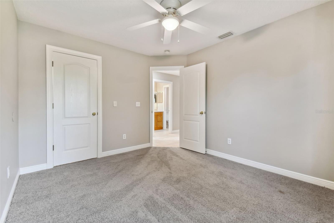
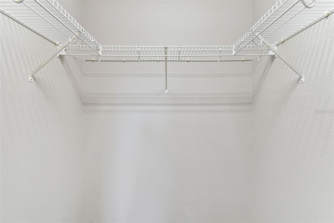
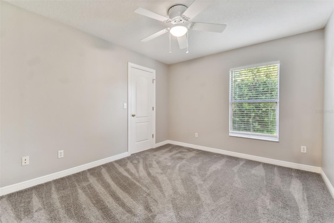
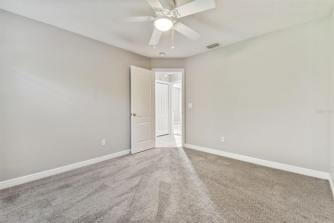
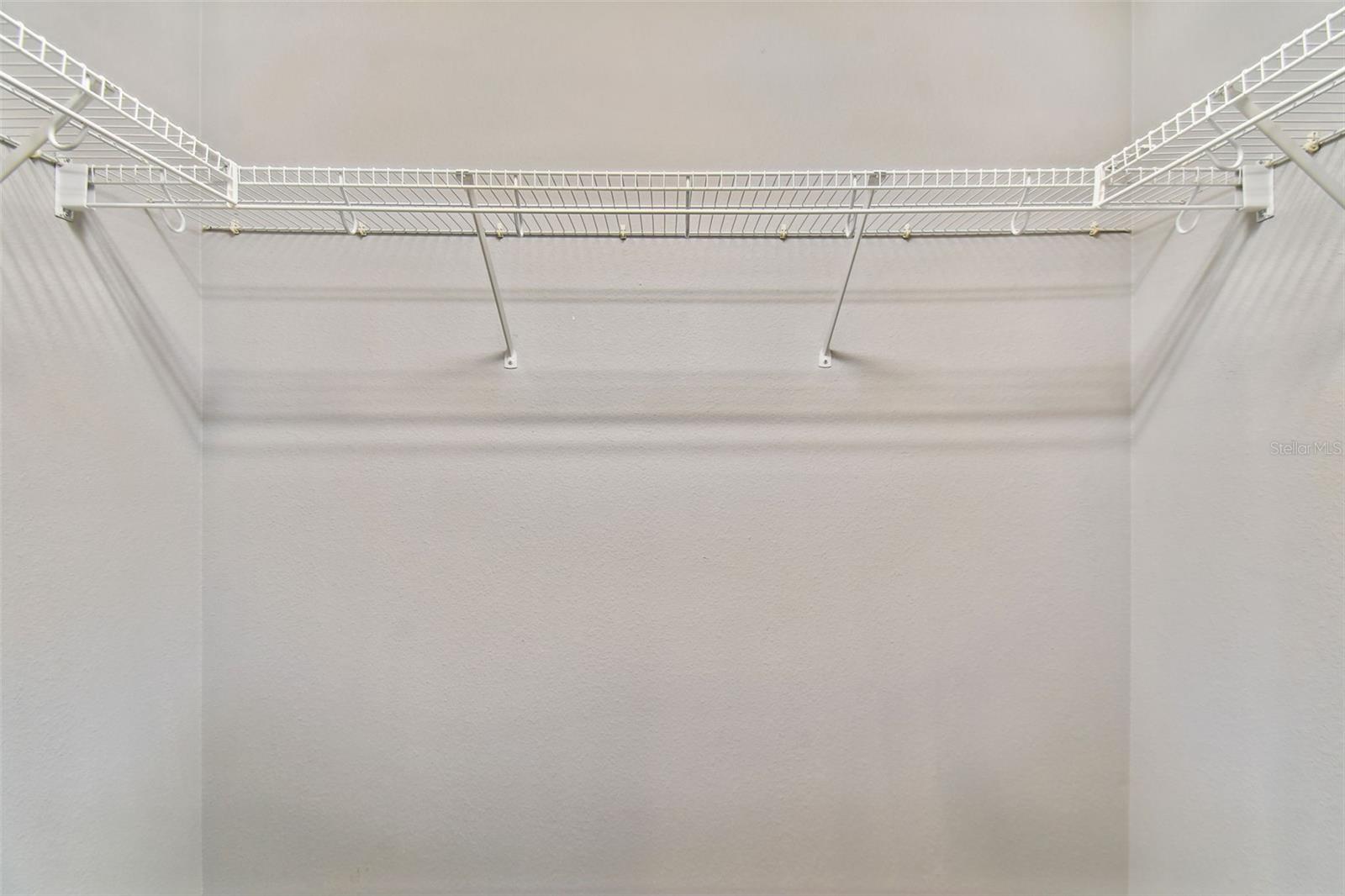
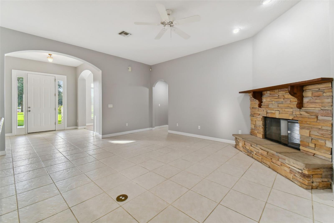
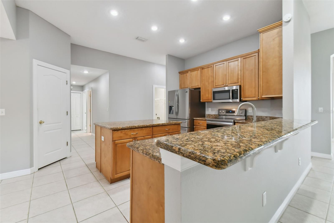

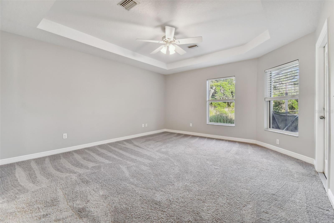
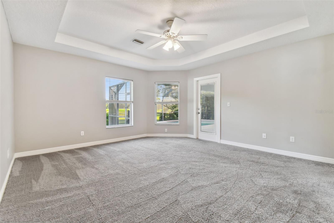
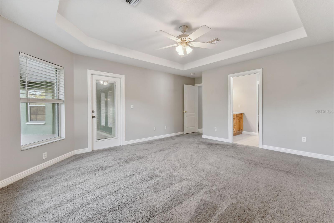

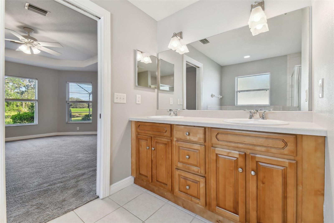
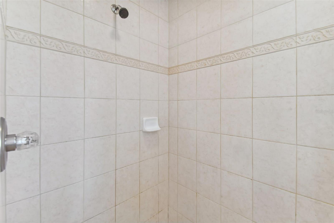

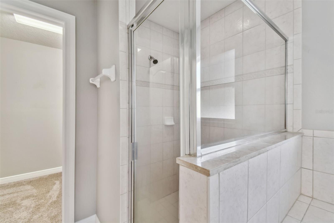


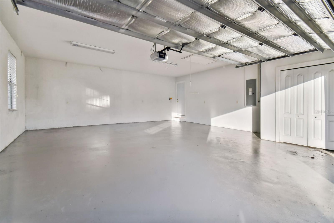
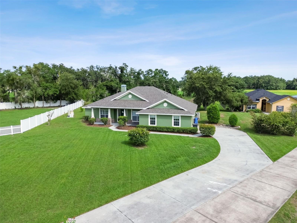

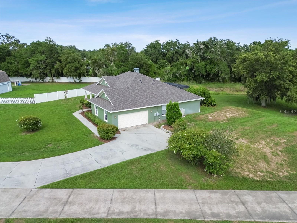
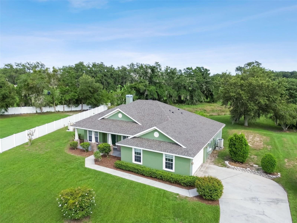
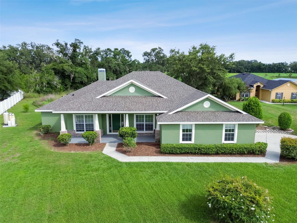


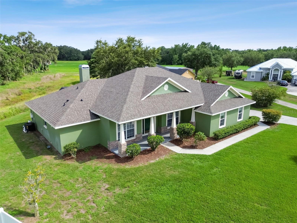
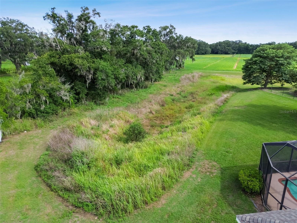

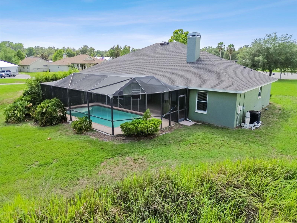
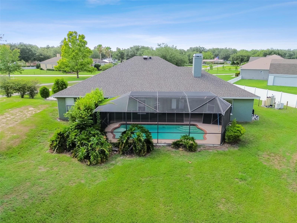
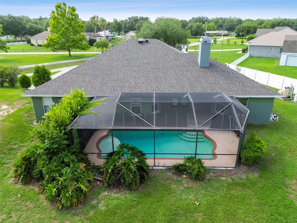
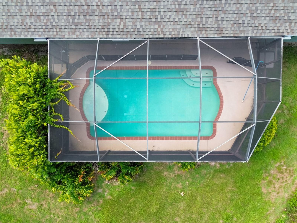


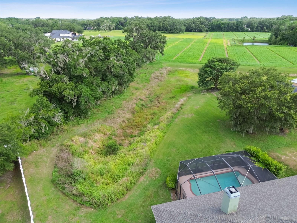


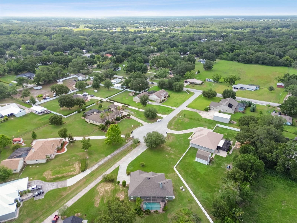

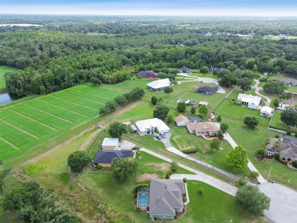
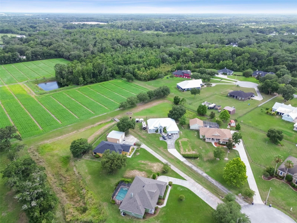
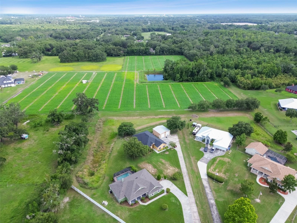


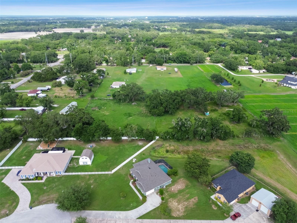


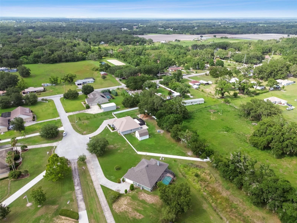
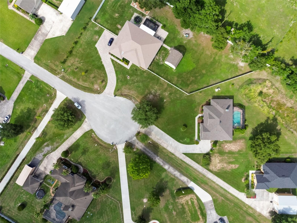
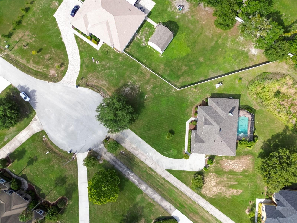
- MLS#: T3537683 ( Residential )
- Street Address: 3206 Duchess Court
- Viewed: 48
- Price: $550,000
- Price sqft: $166
- Waterfront: No
- Year Built: 2006
- Bldg sqft: 3304
- Bedrooms: 4
- Total Baths: 2
- Full Baths: 2
- Garage / Parking Spaces: 2
- Days On Market: 221
- Additional Information
- Geolocation: 28.0456 / -82.1571
- County: HILLSBOROUGH
- City: PLANT CITY
- Zipcode: 33565
- Elementary School: Cork HB
- Middle School: Tomlin HB
- High School: Strawberry Crest High School
- Provided by: CENTURY 21 EXECUTIVE TEAM
- Contact: Michelle Garcia
- 813-961-8637

- DMCA Notice
-
DescriptionWelcome to luxurious living in the heart of Plant City, Florida! This exquisite property features four spacious bedrooms and two bathrooms, providing ample space for both relaxation and entertainment. Nestled in a charming neighborhood, this residence seamlessly blends comfort and sophistication with its modern amenities and tasteful finishes. The home boasts an oversized two car garage, all wood cabinetry with granite countertops, a wood burning decorative stone fireplace, ceramic tile flooring and carpet in the bedrooms. High interior ceilings enhance the feeling of openness, and the huge great room, formal living and dining rooms, inside laundry room, and large pantry add to the convenience and appeal. As you enter the covered lanai through the French doors, you'll find your paradise along the deck of the screened in ground pool, which features a saltwater system and electric heater. Enjoy the peaceful scenery in your spacious yard with no rear neighbors! Additionally, the property comes with no HOA or deed restrictions, and does not require flood insurance, providing you with greater flexibility and peace of mind. Plus, the home boasts a brand new roof, ensuring years of worry free living. Conveniently situated near top rated schools, shopping centers, and dining options, this home embodies the quintessential Florida lifestyle. Don't miss out on this remarkable opportunityschedule your viewing today!
All
Similar
Features
Appliances
- Dishwasher
- Microwave
- Range
- Refrigerator
Home Owners Association Fee
- 0.00
Carport Spaces
- 0.00
Close Date
- 0000-00-00
Cooling
- Central Air
Country
- US
Covered Spaces
- 0.00
Exterior Features
- French Doors
Flooring
- Carpet
- Tile
Garage Spaces
- 2.00
Heating
- Central
High School
- Strawberry Crest High School
Interior Features
- Tray Ceiling(s)
- Walk-In Closet(s)
Legal Description
- RENAISSANCE ESTATES LOT 3
Levels
- One
Living Area
- 2341.00
Lot Features
- Cul-De-Sac
- Sidewalk
Middle School
- Tomlin-HB
Area Major
- 33565 - Plant City
Net Operating Income
- 0.00
Occupant Type
- Vacant
Parcel Number
- U-13-28-21-77W-000000-00003.0
Parking Features
- Driveway
- Garage Faces Side
- Oversized
Pets Allowed
- Yes
Pool Features
- Child Safety Fence
- Heated
- In Ground
- Salt Water
- Screen Enclosure
Possession
- Close of Escrow
Property Type
- Residential
Roof
- Shingle
School Elementary
- Cork-HB
Sewer
- Septic Tank
Style
- Contemporary
Tax Year
- 2023
Township
- 28
Utilities
- Electricity Connected
- Water Connected
Views
- 48
Virtual Tour Url
- https://my.matterport.com/show/?m=D5QHKm3JFcF&brand=0&mls=1&
Water Source
- Well
Year Built
- 2006
Zoning Code
- ASC-1
Listing Data ©2025 Greater Fort Lauderdale REALTORS®
Listings provided courtesy of The Hernando County Association of Realtors MLS.
Listing Data ©2025 REALTOR® Association of Citrus County
Listing Data ©2025 Royal Palm Coast Realtor® Association
The information provided by this website is for the personal, non-commercial use of consumers and may not be used for any purpose other than to identify prospective properties consumers may be interested in purchasing.Display of MLS data is usually deemed reliable but is NOT guaranteed accurate.
Datafeed Last updated on February 5, 2025 @ 12:00 am
©2006-2025 brokerIDXsites.com - https://brokerIDXsites.com
Sign Up Now for Free!X
Call Direct: Brokerage Office: Mobile: 352.442.9386
Registration Benefits:
- New Listings & Price Reduction Updates sent directly to your email
- Create Your Own Property Search saved for your return visit.
- "Like" Listings and Create a Favorites List
* NOTICE: By creating your free profile, you authorize us to send you periodic emails about new listings that match your saved searches and related real estate information.If you provide your telephone number, you are giving us permission to call you in response to this request, even if this phone number is in the State and/or National Do Not Call Registry.
Already have an account? Login to your account.
