Share this property:
Contact Julie Ann Ludovico
Schedule A Showing
Request more information
- Home
- Property Search
- Search results
- 3104 Fielder Street, TAMPA, FL 33611
Property Photos


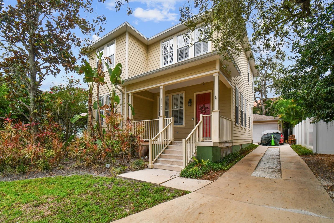
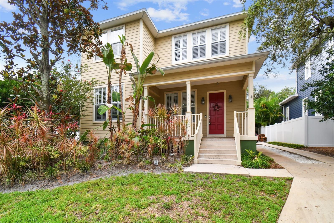
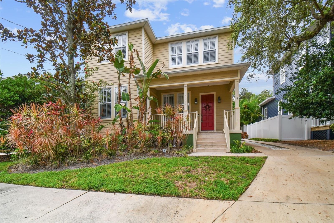
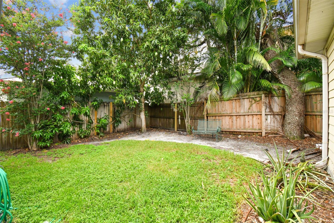

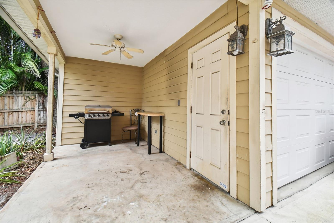
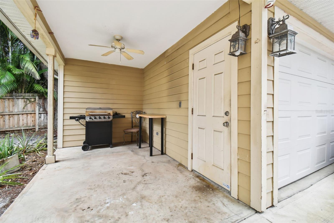
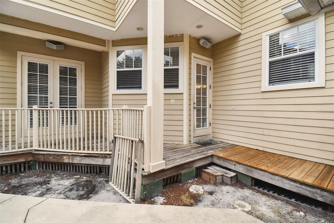
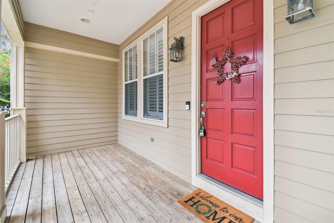
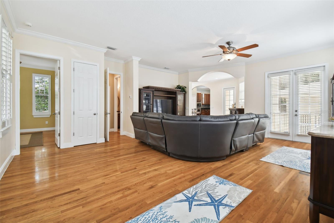
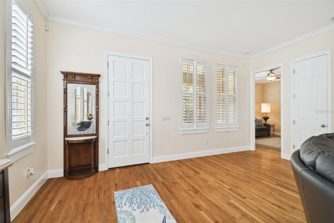

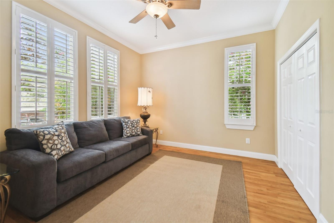
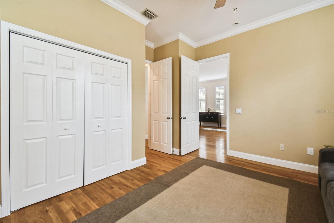
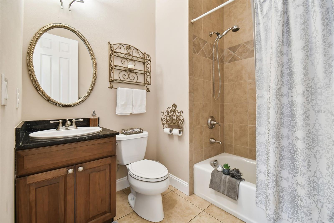
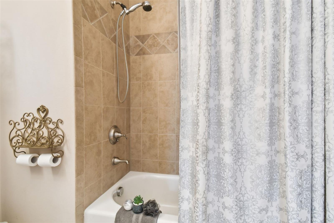
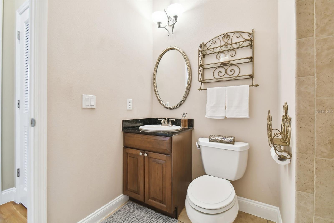
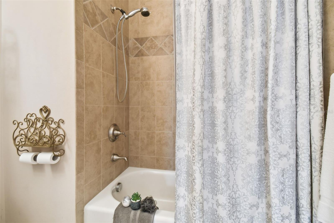
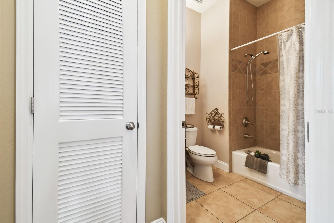
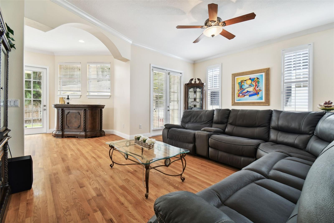
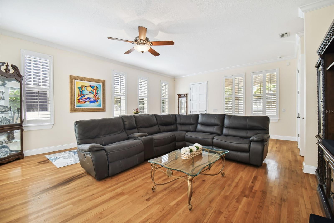
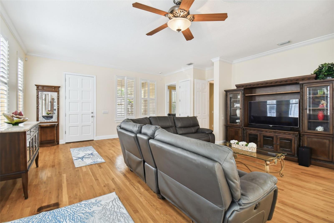
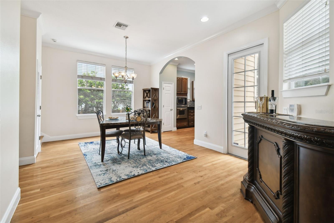
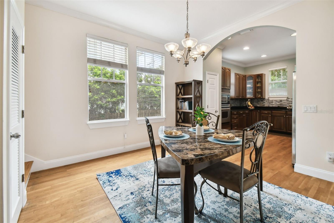
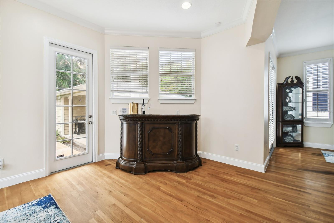
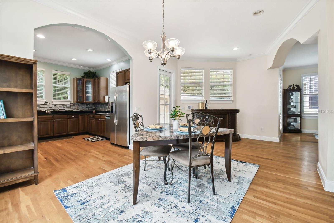
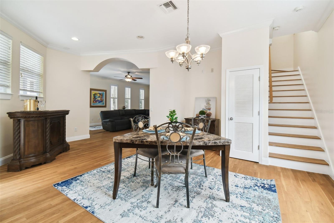
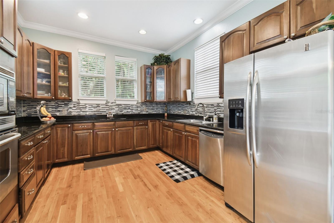
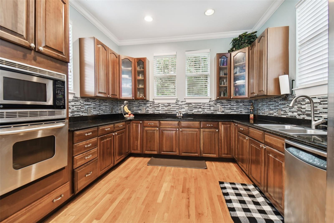
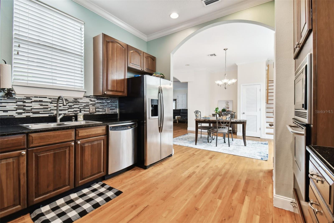
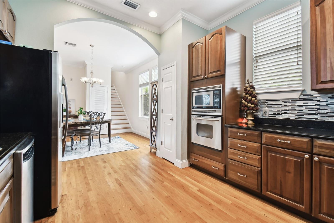
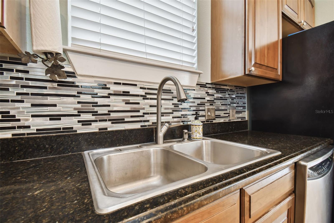
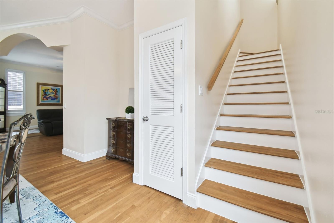
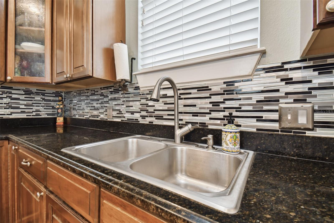
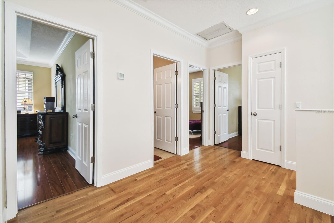
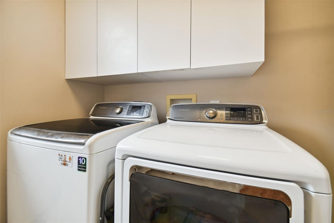
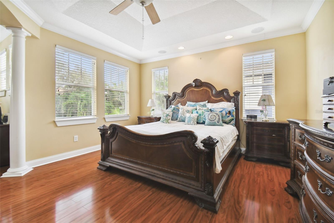
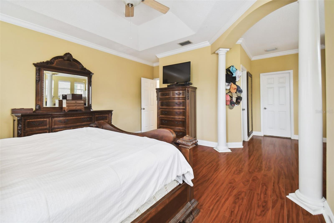
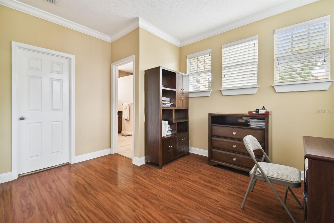
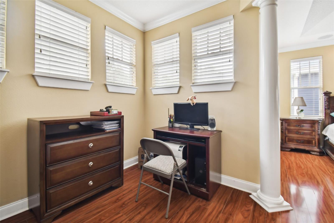
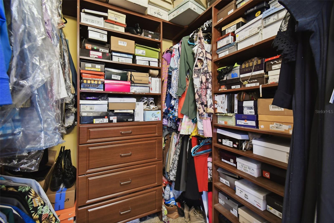
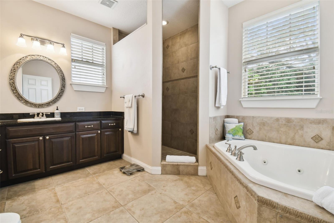
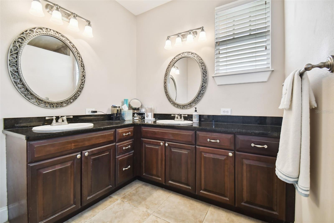
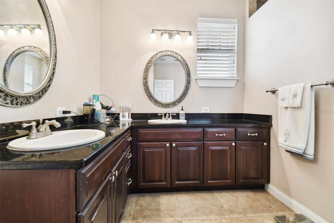
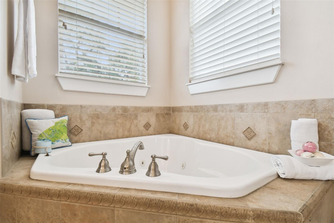
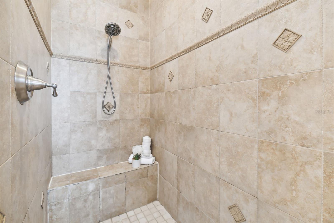
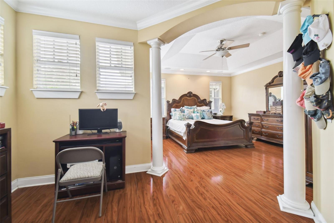
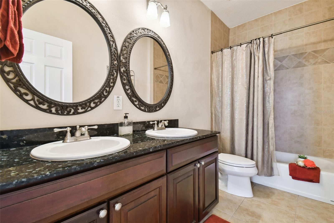
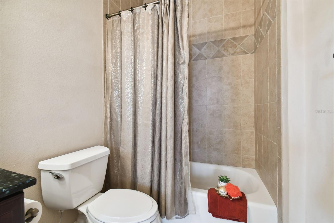
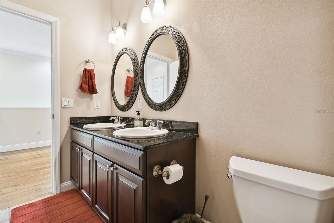
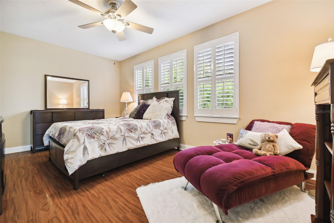
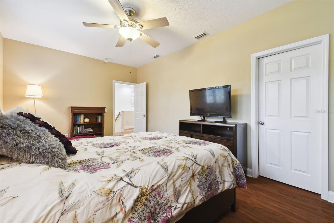
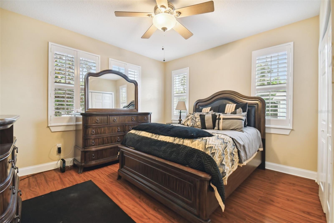
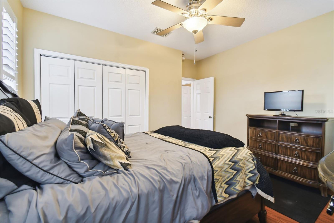
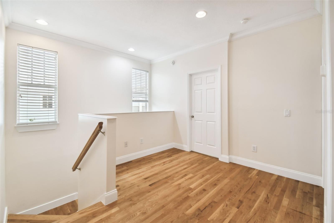
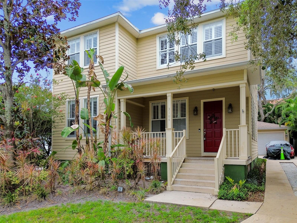
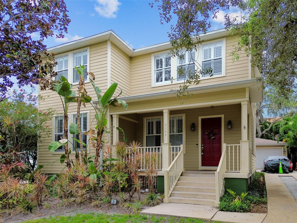
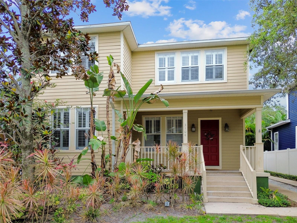
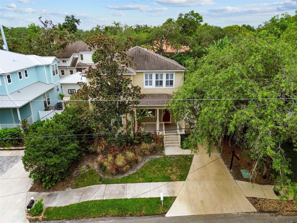
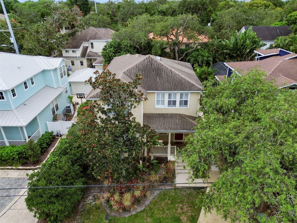
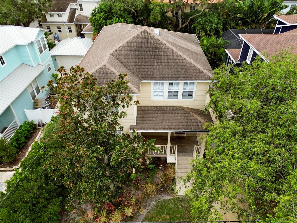
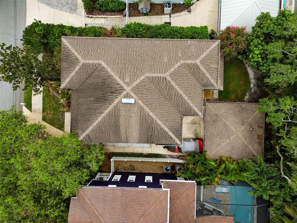
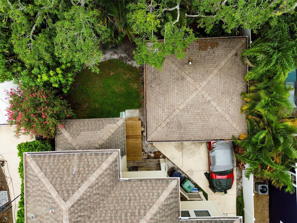
- MLS#: T3537792 ( Residential )
- Street Address: 3104 Fielder Street
- Viewed: 423
- Price: $1,025,000
- Price sqft: $323
- Waterfront: No
- Year Built: 2004
- Bldg sqft: 3178
- Bedrooms: 4
- Total Baths: 4
- Full Baths: 4
- Garage / Parking Spaces: 4
- Days On Market: 508
- Additional Information
- Geolocation: 27.8965 / -82.4942
- County: HILLSBOROUGH
- City: TAMPA
- Zipcode: 33611
- Subdivision: Oakellars
- Elementary School: Ballast Point HB
- Middle School: Madison HB
- High School: Robinson HB
- Provided by: YOU FIRST REALTY AND ASSOC LLC
- Contact: Manuel Manna
- 813-458-6686

- DMCA Notice
-
DescriptionForget the hassle of renovations this home is truly move in ready with significant recent upgrades. We're talking a brand new roof (March 2025), a freshly painted exterior with all new window siding (finishing March 2025), and a new hot water heater. It's all done, designed for you seamlessly transition into a life of luxury. Step inside and discover over 3,178 sq ft of refined living space, highlighted by vaulted ceilings and elegant wood accents. The master suite is your private sanctuary, featuring a spa worthy ensuite with a jacuzzi tub and stand up shower. Need extra space or income potential? The standalone garage already includes a full bathroom, making it perfect for a guest house, ADU, or an incredible flex space. But the real showstopper? The LOCATION! You're literally a stone's throw from Bayshore Boulevard, where iconic Tampa events unfold and where you'll find some of the city's most exclusive properties. This is more than a home; it's access to the ultimate South Tampa lifestyle. This isn't just a house; it's your opportunity to live like royalty in one of Tampa's most sought after addresses. Schedule your exclusive tour today before it's gone!
All
Similar
Features
Appliances
- Convection Oven
- Cooktop
- Dishwasher
- Disposal
- Dryer
- Electric Water Heater
- Exhaust Fan
- Freezer
- Ice Maker
- Microwave
- Range
- Range Hood
- Refrigerator
- Washer
Home Owners Association Fee
- 0.00
Carport Spaces
- 3.00
Close Date
- 0000-00-00
Cooling
- Central Air
Country
- US
Covered Spaces
- 0.00
Exterior Features
- Private Mailbox
- Rain Gutters
- Sidewalk
- Storage
Flooring
- Tile
- Wood
Garage Spaces
- 1.00
Heating
- Central
High School
- Robinson-HB
Insurance Expense
- 0.00
Interior Features
- Ceiling Fans(s)
- Crown Molding
- High Ceilings
- PrimaryBedroom Upstairs
- Thermostat
- Vaulted Ceiling(s)
- Walk-In Closet(s)
Legal Description
- OAKELLAR E 110 FT OF LOTS 1 AND 2 LESS E 60 FT THEREOF AND N 9.26 FT OF E 110 FT OF LOT 33 LESS E 60 FT THEREOF BLOCK 6
Levels
- Two
Living Area
- 2554.00
Lot Features
- In County
- Landscaped
- Level
- Near Golf Course
- Near Marina
- Private
- Paved
Middle School
- Madison-HB
Area Major
- 33611 - Tampa
Net Operating Income
- 0.00
Occupant Type
- Owner
Open Parking Spaces
- 0.00
Other Expense
- 0.00
Other Structures
- Other
Parcel Number
- A-03-30-18-3VS-000006-00001.2
Parking Features
- Covered
Possession
- Close Of Escrow
Property Type
- Residential
Roof
- Shingle
School Elementary
- Ballast Point-HB
Sewer
- Public Sewer
Style
- Contemporary
Tax Year
- 2023
Township
- 30
Utilities
- Cable Available
- Electricity Available
- Electricity Connected
- Fiber Optics
- Phone Available
- Water Connected
Views
- 423
Virtual Tour Url
- https://realestate.febreframeworks.com/sites/rxxxaqw/unbranded
Water Source
- Public
Year Built
- 2004
Zoning Code
- RS-50
Listing Data ©2025 Greater Fort Lauderdale REALTORS®
Listings provided courtesy of The Hernando County Association of Realtors MLS.
Listing Data ©2025 REALTOR® Association of Citrus County
Listing Data ©2025 Royal Palm Coast Realtor® Association
The information provided by this website is for the personal, non-commercial use of consumers and may not be used for any purpose other than to identify prospective properties consumers may be interested in purchasing.Display of MLS data is usually deemed reliable but is NOT guaranteed accurate.
Datafeed Last updated on December 5, 2025 @ 12:00 am
©2006-2025 brokerIDXsites.com - https://brokerIDXsites.com
Sign Up Now for Free!X
Call Direct: Brokerage Office: Mobile: 352.442.9386
Registration Benefits:
- New Listings & Price Reduction Updates sent directly to your email
- Create Your Own Property Search saved for your return visit.
- "Like" Listings and Create a Favorites List
* NOTICE: By creating your free profile, you authorize us to send you periodic emails about new listings that match your saved searches and related real estate information.If you provide your telephone number, you are giving us permission to call you in response to this request, even if this phone number is in the State and/or National Do Not Call Registry.
Already have an account? Login to your account.
