Share this property:
Contact Julie Ann Ludovico
Schedule A Showing
Request more information
- Home
- Property Search
- Search results
- 844 Normandy Trace Road, TAMPA, FL 33602
Property Photos
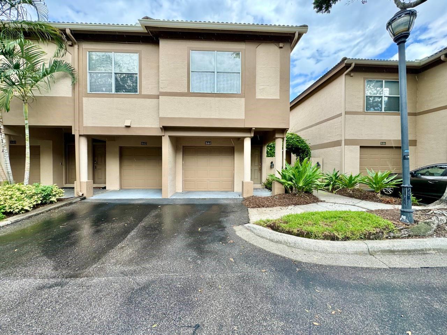

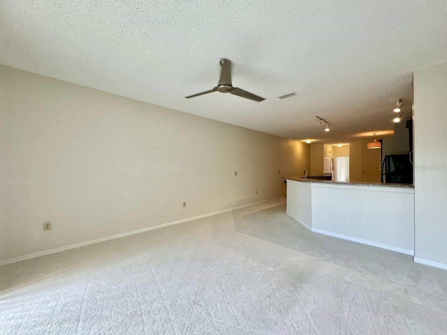
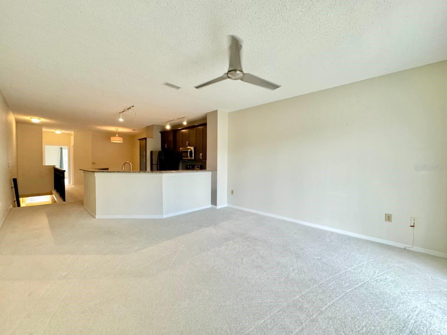
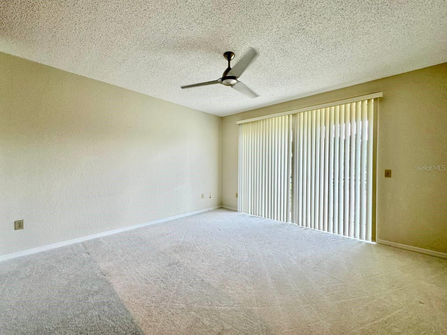
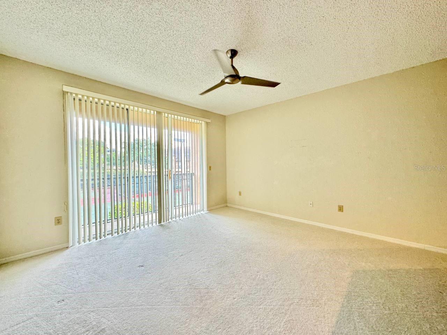
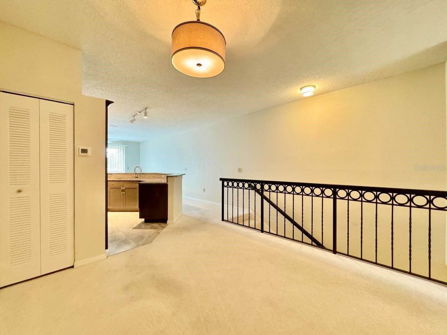
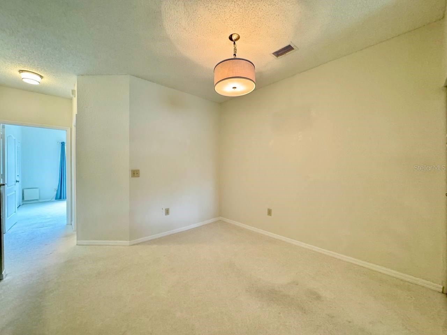
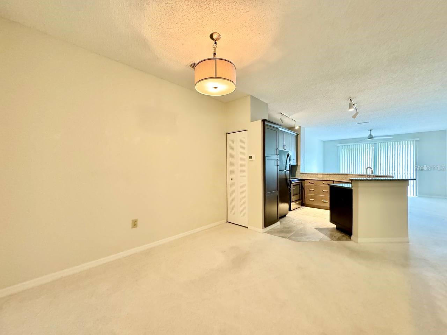
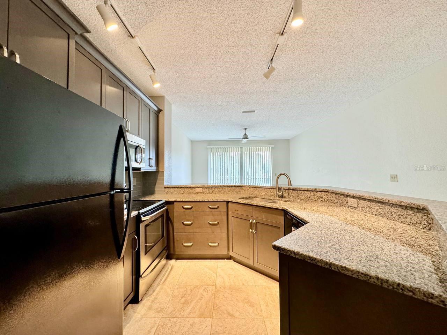
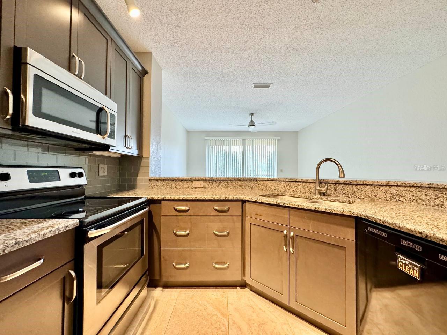
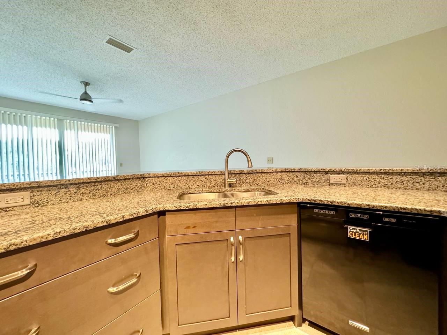
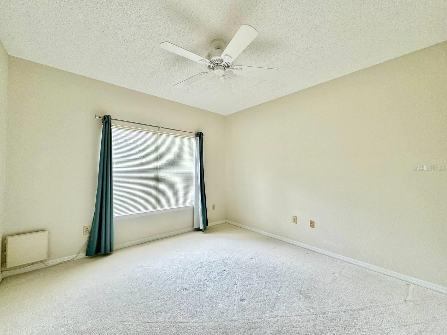
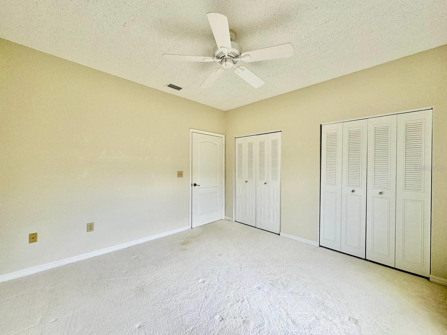
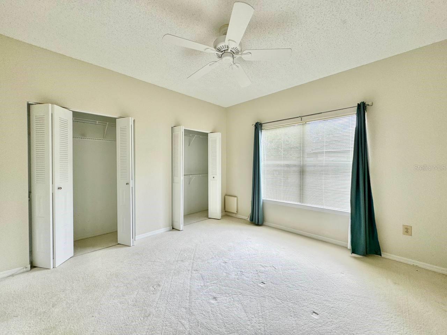
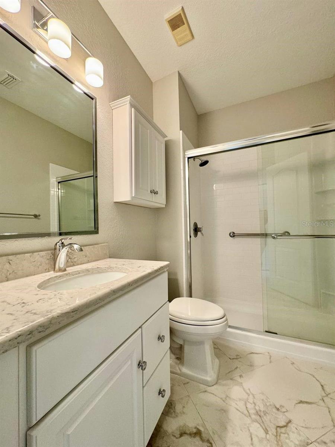
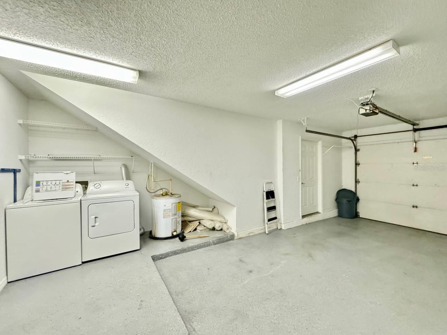
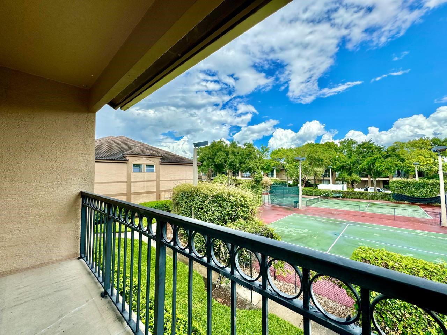
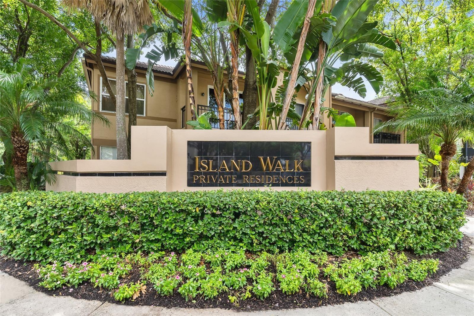
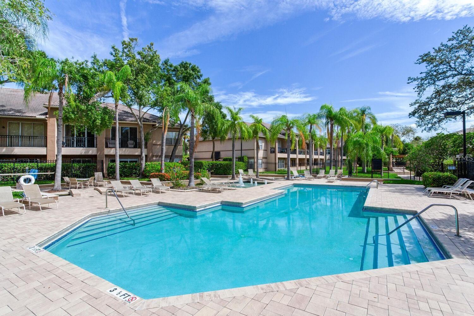
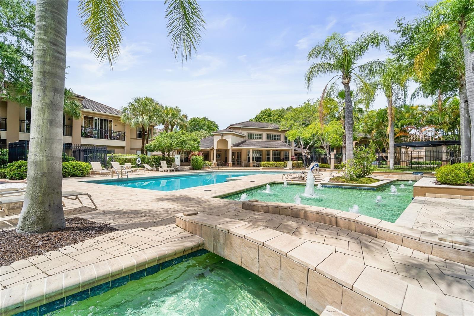
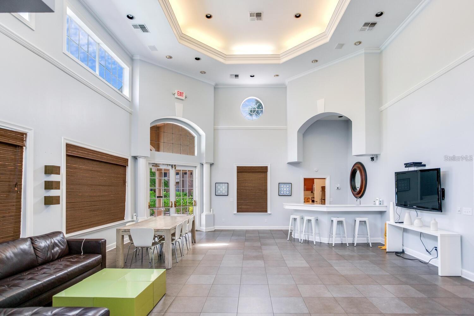
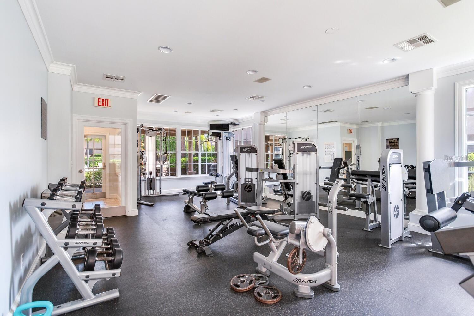
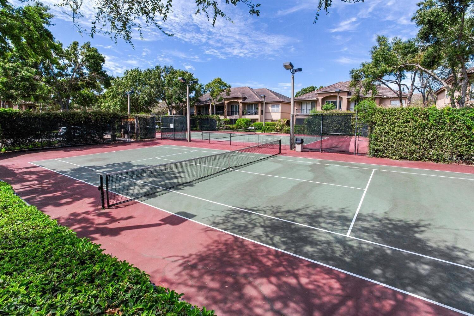
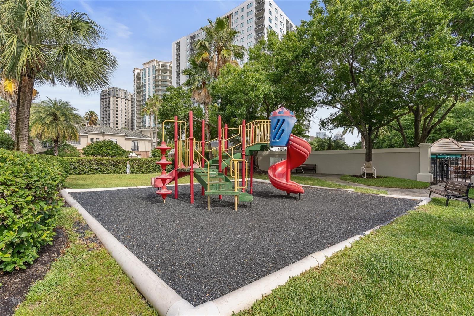











































- MLS#: T3538330 ( Residential )
- Street Address: 844 Normandy Trace Road
- Viewed: 22
- Price: $399,000
- Price sqft: $326
- Waterfront: No
- Year Built: 1991
- Bldg sqft: 1224
- Bedrooms: 1
- Total Baths: 1
- Full Baths: 1
- Garage / Parking Spaces: 1
- Days On Market: 183
- Additional Information
- Geolocation: 27.9364 / -82.4494
- County: HILLSBOROUGH
- City: TAMPA
- Zipcode: 33602
- Subdivision: Island Walk A Condo
- Building: Island Walk A Condo
- Elementary School: Gorrie HB
- Middle School: Wilson HB
- High School: Plant HB
- Provided by: WRIGHT DAVIS REAL ESTATE
- Contact: Kayla Faye Rhodes
- 813-251-0001

- DMCA Notice
-
DescriptionWelcome to your dream home on Harbour Island in Tampa, FL! This stunning one bedroom, one bathroom condo is an end unit, offering extra privacy and natural light. The spacious kitchen, dining, and living room area opens to a charming balcony, perfect for enjoying your morning coffee or evening sunsets. The condo includes a one car garage with additional storage space, providing ample room for all your belongings. Located in the highly sought after Island Walk Condos, this residence offers a luxurious lifestyle with easy access to the vibrant Channelside area. Enjoy walking distance to trendy restaurants, shops, and entertainment options. Don't miss this opportunity to live in one of Tampa's most desirable locations! **There is a special assessment for just over $58k that will be paid in full by the seller at closing.**
All
Similar
Features
Appliances
- Dishwasher
- Dryer
- Microwave
- Range
- Refrigerator
- Washer
Home Owners Association Fee
- 612.32
Home Owners Association Fee Includes
- Maintenance Structure
- Maintenance Grounds
- Pool
Association Name
- Bryan Cooper
Association Phone
- 813.227.9724
Carport Spaces
- 0.00
Close Date
- 0000-00-00
Cooling
- Central Air
Country
- US
Covered Spaces
- 0.00
Exterior Features
- Balcony
Flooring
- Carpet
- Ceramic Tile
Garage Spaces
- 1.00
Heating
- Central
- Electric
High School
- Plant-HB
Interior Features
- Kitchen/Family Room Combo
- Open Floorplan
- Solid Wood Cabinets
- Stone Counters
Legal Description
- ISLAND WALK A CONDOMINIUM UNIT 844 BLDG 9
Levels
- Two
Living Area
- 815.00
Middle School
- Wilson-HB
Area Major
- 33602 - Tampa
Net Operating Income
- 0.00
Occupant Type
- Vacant
Parcel Number
- A-19-29-19-5UR-000009-00844.0
Parking Features
- Guest
Pets Allowed
- Cats OK
- Dogs OK
- Number Limit
- Size Limit
- Yes
Property Type
- Residential
Roof
- Tile
School Elementary
- Gorrie-HB
Sewer
- Public Sewer
Tax Year
- 2023
Township
- 29
Utilities
- Public
Views
- 22
Virtual Tour Url
- https://www.propertypanorama.com/instaview/stellar/T3538330
Water Source
- Public
Year Built
- 1991
Zoning Code
- PD-A
Listing Data ©2025 Greater Fort Lauderdale REALTORS®
Listings provided courtesy of The Hernando County Association of Realtors MLS.
Listing Data ©2025 REALTOR® Association of Citrus County
Listing Data ©2025 Royal Palm Coast Realtor® Association
The information provided by this website is for the personal, non-commercial use of consumers and may not be used for any purpose other than to identify prospective properties consumers may be interested in purchasing.Display of MLS data is usually deemed reliable but is NOT guaranteed accurate.
Datafeed Last updated on January 1, 2025 @ 12:00 am
©2006-2025 brokerIDXsites.com - https://brokerIDXsites.com
Sign Up Now for Free!X
Call Direct: Brokerage Office: Mobile: 352.442.9386
Registration Benefits:
- New Listings & Price Reduction Updates sent directly to your email
- Create Your Own Property Search saved for your return visit.
- "Like" Listings and Create a Favorites List
* NOTICE: By creating your free profile, you authorize us to send you periodic emails about new listings that match your saved searches and related real estate information.If you provide your telephone number, you are giving us permission to call you in response to this request, even if this phone number is in the State and/or National Do Not Call Registry.
Already have an account? Login to your account.
